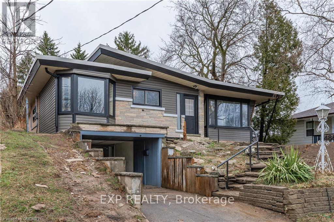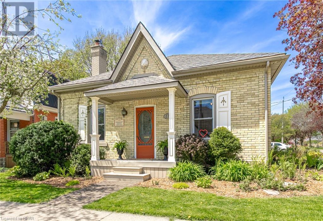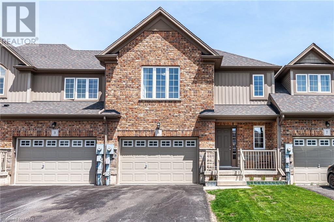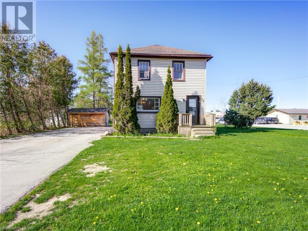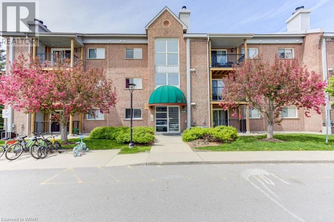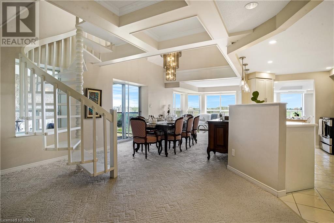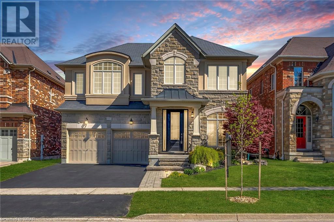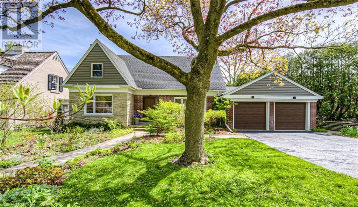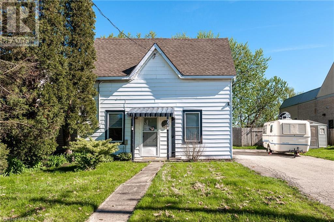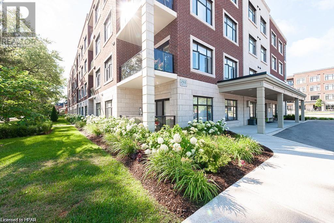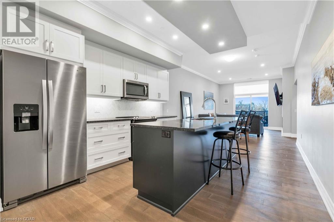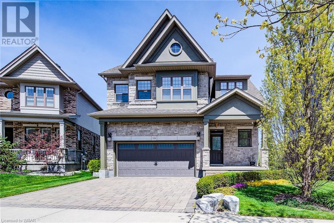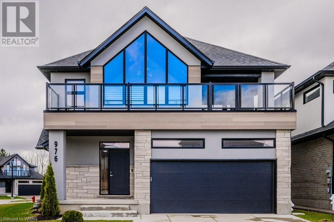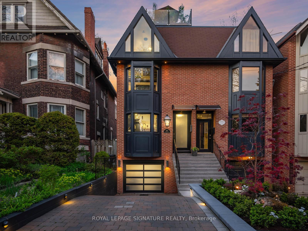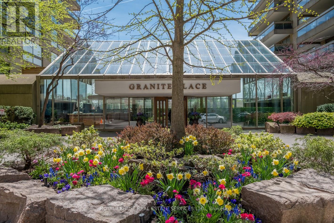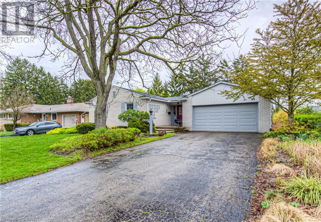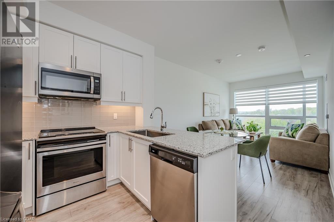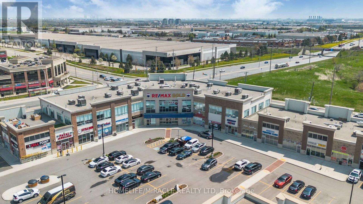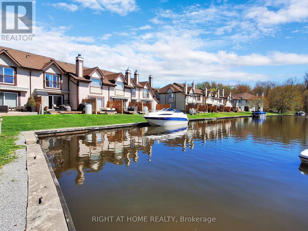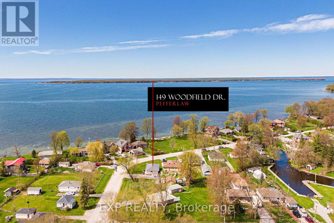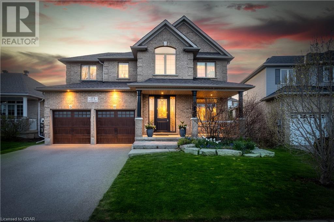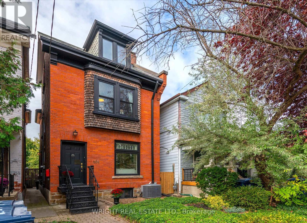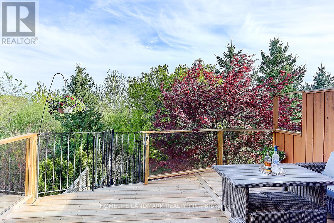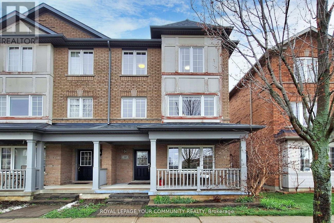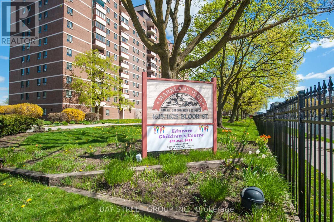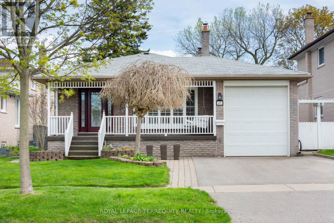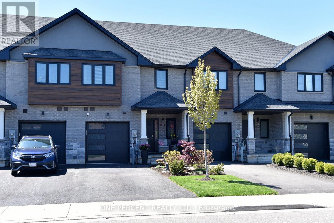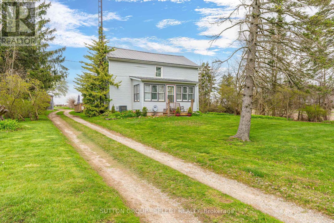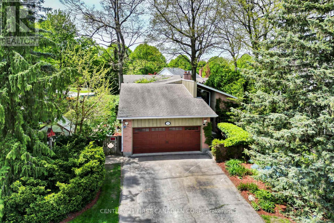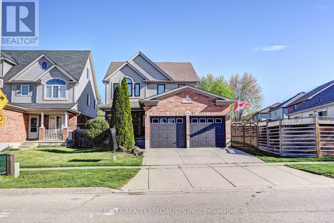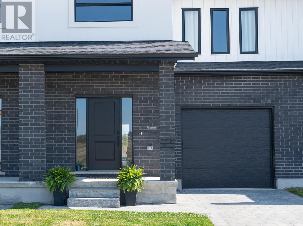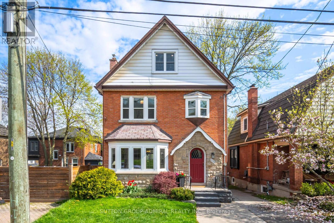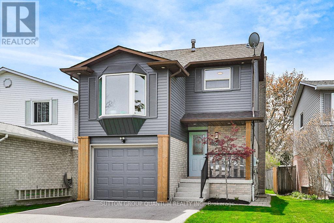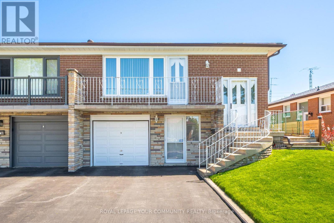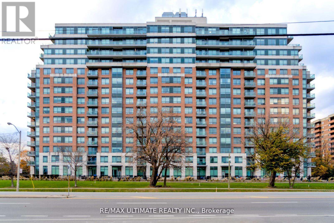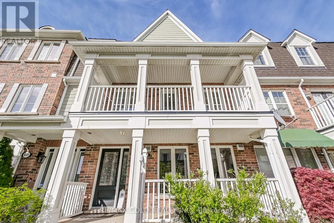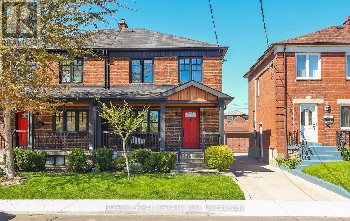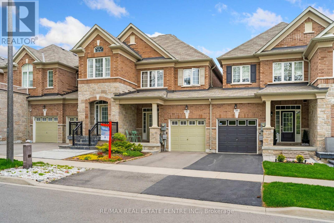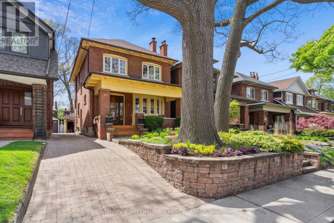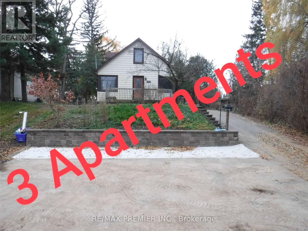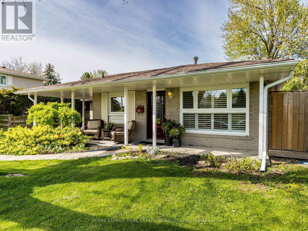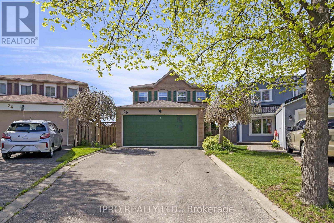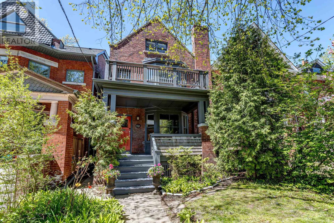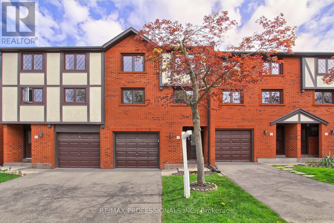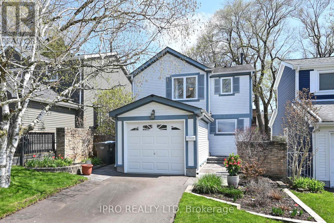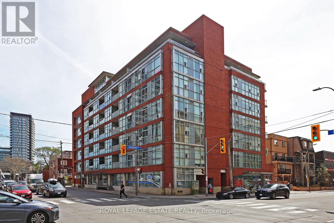486 Karn St
Kitchener, Ontario
Whether you're a growing family, an investor seeking an income-generating property, or in search of a mortgage-savvy solution, this residence caters to your every need. It offers convenient access to public transit, major grocery outlets, and the expressway. The upper level comprises 4 bedrooms, a 4-piece bath, a 3-piece bath, and a kitchen poised for further enhancements. The lower level presents 2 bedrooms and another 3-piece bathroom. Noteworthy features include separate hydro meters, 2 BONUS rooms off the carport, primed for conversion into additional bedrooms, and a private entrance for the basement unit. Don't let this exceptional opportunity pass you by! Property is being sold as is. This a LEGAL duplex. Vacant possession on closing. The backyard did have a pool that was filled by the previous owner. (id:41954)
172 Avondale Avenue
Stratford, Ontario
Absolutely charming Ontario Cottage, circa 1877. This 2 Br + Den home is perfectly located on a lovely tree-lined street, in a wonderful established neighborhood in the Avon Ward, just a short walk to the downtown. Beautiful yellow-buff brick exterior on the original home, plus an excellent addition with renovated Woodecor kitchen (2011) and 4pc bathroom (2015), and walk-out to private wrap around courtyard-styled deck, with custom black metal fencing. Main floor features the primary bedroom, with wall-to-wall closet, a separate den/office/guest room, plus spacious (grand piano size) living/ding room with Jotul gas fireplace with a hand forged artisan surround (2019). Upper floor - open concept 2nd Br with 3pc bath, plus unfinished area with high ceiling, and the potential to be developed into more living space. Existing garage has been divided into an insulated Studio, and garden storage (2012). Extensively renovated by the current owners, to include: New roof (2011), leaf guards on all eavestroughs (2021), updated electrical and plumbing 2011 & 2015), re-paved driveway (2018), high efficiency gas furnace and central air conditioner (2018). A Gem! (id:41954)
5 Davidson Drive
Stratford, Ontario
This bright and spacious family townhome is ready for you and your family to move right in. There is beautiful updated engineered oak flooring on the stairs and throughout the roomy bedrooms. The principal bedroom boasts a walk in closet and a 3pc ensuite. The kitchen, dining room and living room are open concept, with patio doors out to the inviting deck for BBQs and leisure time. The yard is partially fenced with lots of space for the kids to play. Call for a private viewing today. (id:41954)
22 North Street W
Wingham, Ontario
Welcome to your potential starter or investment home nestled in the North End of Wingham! This cozy abode boasts 2 bedrooms with the potential to easily convert to a three bedroom, offering flexibility for your growing needs or investment strategy. With 1 bathroom, it's perfect for individuals, couples, or small families seeking comfort and convenience. Step inside and be greeted by an abundance of natural daylight flooding through the dining room and living room windows, creating a warm and inviting atmosphere. Imagine enjoying your morning coffee or hosting intimate gatherings in these bright and airy spaces. While the kitchen may be small, it holds tremendous potential for customization and personalization. Let your imagination run wild as you envision the possibilities for this heart of the home. This home is brimming with opportunities but requires a bit of tender loving care to truly shine. Whether you're looking to make it your own or seeking an investment opportunity, this property with C3 zoning is a blank canvas awaiting your personal touch. Don't miss out on the chance to own a piece of Wingham's North End charm. Schedule a viewing today and start envisioning the endless possibilities that await in this delightful home! (id:41954)
3085 Kingsway Drive Unit# 26
Kitchener, Ontario
Experience convenience and comfort like never before at Briarwood Condos, located in the heart of Fairview Park Kitchener. This well-maintained complex is just a stone's throw away from Fairview Park Mall and the LRT Station, offering easy access to the 401. This corner unit boasts two bedrooms and one bathroom, making it the perfect choice for first-time homebuyers, downsizers, and investors alike. Enjoy the serene surroundings of the open balcony that can be accessed through patio doors, offering a tranquil space for relaxation or hosting guests. Stay cozy during the cooler months with a wood fireplace that adds warmth and ambiance to the living space. The low condo fees make homeownership more affordable than ever, making Briarwood Condos the perfect choice for those who appreciate comfort, convenience, and affordability. (id:41954)
281 Bristol Street Unit# 804
Guelph, Ontario
Rare stunning and spacious 2 story, 2 bedroom, 2 ½ bathroom luxury penthouse condo in the heart of Guelph. The main floor is filled with lots of windows and natural light, an open kitchen and living room with a walkout balcony, a separate dining room, and an office with built-in cabinetry capable of being turned into a 3rd bedroom. There is also a huge laundry room, and a bedroom with plenty of closet space and a 3 pcs ensuite bathroom. Upstairs there is another large bedroom with a gas fireplace and a skylight, more custom built in cabinets, a 4pcs bathroom, and your own private terrace! The second floor has its own separate access to the elevator, and leads directly to the fitness room, sauna, and party room making this unit perfect for a generational family, live-in nanny, and more. It comes with a huge rooftop storage area and 2 covered parking spots as well. There is a dog park nearby, lots of trails and parks, easy access to the highway for commuters, and downtown Guelph, Stone Rd. Mall, and the University are just a short distance away. Properties like this are not available often so don’t miss this amazing opportunity to purchase a unique and beautiful home! (id:41954)
448 Rideau River Street
Waterloo, Ontario
Step into the pinnacle of elegant living within the enchanting Conservation Meadows community, gracefully situated in the delightful West end of Waterloo. Prepare to be enchanted by this immaculate two-storey residence, boasting approximately 4,500 sq ft of meticulously finished living space spread across the three levels. The amazing layout is sure to impress and the pride of ownership is evident throughout, as the home exudes an aura of distinction. As soon as you step into the foyer, you are welcomed by the first living area and a dedicated dining room, perfect for family meals. As you make your way to the back of the home, you will be impressed with the large open concept entertaining area. The kitchen is stunning, with off-white white cabinetry and elegant backsplash, quartz countertops and stainless steel appliances. The large living room includes a gas fireplace and walks out the the impressive yard. The backyard is fully fenced and has a large deck, making it the perfect space to enjoy the outdoors. The basement is also fully finished, adding even more great space to this incredible home, with a massive rec room with a second fireplace and a third full bathroom. This exceptional home has been cherished by a single family since its construction 16 years ago, a testament to its enduring quality and timeless appeal. As you step inside, you will be greeted by a sense of warmth and elegance that permeates every room. Don't miss the chance to turn your dreams into reality join me in exploring what could be the home you have been longing for, a sanctuary where cherished memories await to be made. (id:41954)
153 John Street W
Waterloo, Ontario
Prime Old Westmount location. 153 John West is exemplary of unique Westmount homes built in an era of quality. Situated on a beautiful tree-lined boulevard, this deceivingly large house sits on a stately property in an old elegant neighbourhood. Thoughtful updates nod to mid-century modern influences. Recent renovations (2019) to the main floor include walnut flooring, a cook’s kitchen, with a large functional island, walnut cabinetry, top-end appliances (Fisher & Paykel oven and cooktop (2019) Bosch dishwasher (2019)), and a lounging area. The main floor also hosts a formal dining room, private office with walnut built-ins, a sunroom overlooking the gardens, media room, main floor laundry (Miele) and powder room. An ample mudroom with storage is located off the garage enroute to the kitchen. Natural light floods through large windows throughout. On the second floor are 3 large bedrooms. The primary suite has a massive picture window overlooking the expansive back garden, the sun and moonlight in this room, luminous. Two other large bedrooms, a 3-piece bathroom and a cedar-lined walk-in closet complete this level. The basement has an apartment style bedroom, with a separate entrance from the garage and its own kitchenette and 3-piece bathroom. Perfect for an older child, student or even in-law potential. A high-efficiency Veissmann boiler (2009) provides consistent heat throughout the home. Step out from the sunroom onto a new wrap around deck (2023). With just under half an acre and full southern exposure, you feel like you are in the countryside. The two-tiered back garden is an oasis, serenity in your own private garden of flowers, wild birds, a babbling pond with goldfish, and collect your own fresh eggs from the chickens (which can be part of your purchase!). Rarely do properties like this present themselves. While in the most desirable & central part of Waterloo, you can truly feel transported to another place. (id:41954)
22 Frederick Street
Stratford, Ontario
Discover the rustic charm of this quaint 3-bedroom, 1-bathroom home, offering incredible potential for investors and first-time buyers alike. The main floor primary bedroom offers convenience and comfort, while the upstairs loft space provides a versatile area for an office, hobby area, or additional living space. The upstairs also includes two bedrooms, a cozy nook for reading or tv watching, and ample walk-in storage space. A large side entrance mudroom keeps outdoor gear in check, while the large backyard beckons with its fire pit. Two sheds provide ample storage for gardening tools, outdoor toys, and more, allowing you to fully embrace the outdoor space. Located in the east end of the City close to shopping and dining necessities, this home is also a short 20 minute walk to downtown Stratford or the river and Festival Theatre. The R2(2) zoning, with a sizeable lot for a potential duplex, provides exciting investment or possible development opportunities. Call your Realtor today for your own personal viewing and experience this charming space, and all its opportunities for yourself! (id:41954)
255 John Street N Unit# 213
Stratford, Ontario
Welcome to easy living at its finest! Experience comfort and convenience with this stunning 2 bed, 2 bath plus den condo, nestled within walking distance to Stratford's bustling downtown scene. Indulge in the vibrant energy of the city as you explore its eclectic dining spots, charming shops, and world-renowned theatres, all within walking distance. Step inside and be captivated by the elegance of this freshly painted suite and gleaming Walnut hardwood flooring, fireplace with stone facade as well as oversized windows and patio doors. Boasting a thoughtfully designed floor plan with separated bedrooms, this condo offers the perfect blend of privacy and functionality. Prepare to be wowed by the stunning features that await you, including sleek granite countertops in the chef-approved kitchen with an abundance of cabinetry, pantry with pull-outs and ample storage throughout. Unwind in style on your private covered balcony, where you can soak in the picturesque views of the tree-lined street and gardens below. With the added convenience of 1 underground parking spot, you can take the chore of cleaning off your car right off your list. Amenities include a well-equipped fitness room, guest suite, resident lounge as well as an outdoor patio with gas BBQ. Don't miss your chance to call this lovely condo home. Schedule your viewing today and embark on a lifestyle of simplicity in the heart of Stratford! (id:41954)
1880 Gordon Street Unit# 206
Guelph, Ontario
This condo is a haven of luxury with thoughtful amenities that cater to every aspect of modern living. The kitchen is a striking statement of clean lines and high-end finishes, featuring white cabinetry that rises to meet the ceiling, accented with crown molding that adds a touch of sophistication. The dark granite countertops provide a striking contrast, and the stainless steel appliances, all from Whirlpool, reflect the quality of the amenities. Moving into the living area, the large windows usher in natural light and offer a panoramic view of the surroundings. The hardwood floors add warmth and continuity. The bedroom continues the theme of modern comfort with a large window that makes it bright and airy. Externally, a balcony that serves as a personal oasis, overlooking a serene landscape that promises relaxation. The pet-friendly ethos of the building is manifested outside with a dedicated Pee Pad for pets, ensuring comfort and convenience for pet owners. The amenities extend beyond the unit itself, with the 13th-floor lounge featuring a kitchen and pool table, ensuring residents have a space to unwind and socialize. The gym, complete with a cable setup, and the immersive golf simulator provide a comprehensive fitness and entertainment experience. The presence of an on-site building manager and condo manager in the office speaks to the attentive service residents can expect. Located in a vibrant south end community, the building is surrounded by a variety of dining, grocery, and entertainment options, all within a short walk. With the construction of a new high school imminent, the area is poised for growth, enhancing the value and convenience of living in this condo. The proximity to a library, fire station, ambulance outpost, and easy access to the 401, ensure that the residents enjoy both the tranquility of their private space and the benefits of a well-established community. (id:41954)
59 Janine Street
Kitchener, Ontario
Quality custom all brick and stone front home in a desirable neighbourhood backing onto greenbelt! Upper level features 3 bedrooms + office/4th bedroom, 2 full bathrooms, laundry room. Large master bedroom offers full ensuite with heated floors, heated towel rack, sinks are Kohler cast iron with Hansgrohe fixtures and walk-in closet. Main level offers a beautiful custom kitchen with a Wolf gas stove and warming drawer, sub-zero built-in refrigerator, pot filler. Living room features a gas fireplace and built-in cabinets. Walk-out from the kitchen to a Brazilian walnut deck and a view of the fully fenced yard and green space. Additional features include: hardwood floors, oversized double car garage, hot tub, lawn sprinkler system, gas hook up for BBQ, quality light fixtures. The finished legal 1 bedroom apartment offers an opportunity for income generation or mortgage assistance. Beautiful walking trails, parks, and shopping nearby! (id:41954)
976 Stonecliffe Walk
Kitchener, Ontario
Welcome to 976 Stonecliffe Walk, located in the desirable Doon South, Kitchener, nestled in an exclusive condominium community. This gorgeous contemporary home, built by the award winning builder Ridgeview Homes, features 4 bedrooms, 3.5 bathrooms and over 3,000sq ft. of finished living space. As you walk into the front foyer you are greeted with beautiful ceramic tiles that lead you to the open concept main floor with 9’ ceilings, featuring a spacious kitchen, dining room with a 10’ patio door, family room area with an upgraded gas fireplace, engineered hardwood flooring and California shutters throughout. The upgraded kitchen offers plenty of cabinet and counter space with a wall to wall pantry, backsplash, floating shelves,upgraded potlights throughout and luxury Cambria countertops. The oversized kitchen island with the additional custom island table creates a perfect place for entertaining. A mud room off of the garage & laundry room with upgraded base cabinets and a powder room,completes the main floor. Moving to the second floor of the home you will find a sitting area, and 3 spacious bedrooms. The master bedroom offers 2 walk-in closets, and its very own 5 piece ensuite, with a tiled walk-in glass shower,free standing tub and 2 separate vanities. From the master bedroom you are able to walk out to the covered & open balcony that overlooks the beautiful Stonecliffe community. Making your way down to the finished basement you are greeted with a cold cellar, a lovely family room, exercise room/office, a 4th bedroom, and a 4 piece bathroom. This home is two years young and was one of Ridgeviews Spec Homes and spared no expense in building this beautifully deisgned home. This home with it's unique large black exterior windows and the defined peak over the balcony was inspired by the Cabo Girao cliff,located on the island of Madeira in Portugal. Easy access to the 401, walking trails, parks, schools, shopping centres, restaurants, and more. View this home today! (id:41954)
195 De Grassi St
Toronto, Ontario
Step into 195 De Grassi Street, a fully reimagined masterpiece in South Riverdale, showcasing impeccable craftsmanship and top-tier finishes. This sun-filled home delights with a seamless, free-flowing floor plan enhanced by state-of-the-art smart home technology, controlling lighting, blinds, and floors effortlessly. Indulge in a private, hotel-grade spa, or escape to a secluded rooftop oasis featuring a hot tub, outdoor shower, and breathtaking CN Tower views. A rare find in the area, this property includes a garage and driveway parking for three cars. Schedule your sunset viewing to discover why this residence is the most talked-about in Riverdale. Don't miss the opportunity to own this exquisite home. **** EXTRAS **** Fully Automated and integrated with Nest system. Inquire with agent for instructions. (id:41954)
#106 -63 St Clair Ave W
Toronto, Ontario
This Updated One-bedroom Ground-level Home Offers The Perfect Blend Of Comfort, Convenience And Outdoor Living In The Heart Of Yonge And St. Clair. With Its Spacious Layout, Expansive Terrace And Admired Granite Place Services And Amenities (Including 24-hour Concierge, Fitness Room, Indoor Pool, Sauna, Party Room And Plenty Of Visitors' Parking), This Residence Presents The Opportunity To Experience Urban Living At Its Finest. The 635 Sq Ft Exclusive Use Terrace Will Soon Become A Picturesque Setting For Outdoor Living And Make Your Dreams Of Container Gardening Come True With The CN Tower In The Distance. Whether You Are An Empty Nester Downsizing Or New To Toronto, This Condo Is Sure To Exceed Your Expectations And Give You A Sense Of Community. With Easy Access To Public Transit, Trendy Restaurants, Shopping, This Main Floor Suite Is A True Walker's Paradise. It Offers A Unique Proposition With Maintenance Fees That Cover All Utilities. **** EXTRAS **** Recent Updates (2021) Include All Kitchen Appliances, New Laminate Flooring Throughout And Bathroom Ceramic. Includes One Parking Right Next To The Elevator And One Large Exclusive Locker. Complimentary Laundry Facilities One Level Down. (id:41954)
33 Cyprus Drive
Kitchener, Ontario
This spacious bungalow is located on a quiet tree-lined street in Forest Hill. It is close to schools and shopping but also handy to the two downtowns as well as the expressway. There is over 1900 square feet on the main floor with large principal rooms and lots of windows to take advantage of the southern exposure. The walkout basement takes you to the backyard with in-ground pool. This is an estate sale which has been the family home since the mid 1960's. The addition was done by Menno Martin in the 1980's. (id:41954)
1050 Main Street East Unit# 410
Milton, Ontario
ART ON MAIN- BOUTIQUE CONDO- Luxury, Sophistication & Location -Your Lifestyle. Offering 24 hour concierge, on site management, a guest suite, pool with hot tub, 2 saunas, gym, yoga & pilates room, party room, library and terrace, dog washing and car washing station. That's just the common areas. To start in your suite you will enjoy your morning coffee on your balcony facing the water. There are just as many upgrades to the interior of your new home as the ART on MAIN building. Your 1 bedroom plus large den with 4 piece bath, 3 piece ensuite and private balcony is spacious and inviting. A few of the upgrades and offerings which are too many to mention; Hunter Douglas Blinds, Granite Counter Tops, Large Stainless Steel Kitchen Sink, Heated Ensuite Flooring, Glass Shower, Upgraded Tile, BackSplash, Cabinets and Flooring Throughout. Location; Walk Score 79- Milton Art Centre, Community & Leisure Centre, Library, Groceries, Restaurants, LCBO & Starbucks. The main bath is wheelchair accessible, as is your owned parking. One locker is owned, on same floor. You'll love it here. (id:41954)
#47-48 -2720 North Park Dr
Brampton, Ontario
Professionally Finished Office Unit, Prime Corner Unit Facing Airport Rd & North Park Dr With Excellent Exposure For Your Business, Excellent Opportunity To Start New Business Or Relocate. Both Side Exposure, Excellent For A Professional Office Currently A Law Firm. **** EXTRAS **** Attention- Business Lawyers, Immigration Lawyers, Employment Lawyers, Personal Injury Lawyers, Malpractice Lawyers, Tax Lawyers, Estate Litigation Lawyers, Immigration Consultants , Professional consultant, mortgage Brokers, paralegal, real (id:41954)
#35 -21 Laguna Pkwy
Ramara, Ontario
Fantastic Location! Absolutely Stunning Waterfront 3 Bedroom Condo Townhouse In Lagoon City! Direct Access To Lake Simcoe & Trent Severn Waterways. Private Boat Mooring (#35) On The Shore Wall. This Condo Features an Elegant Open Concept Kitchen, B/I Appliances, Custom Backsplash and Under-Cabinet Lighting. Very Functional Layout. Well Maintained & Updated. Pot Lights, Gas Fireplace, No Carpets In This Warm & Inviting Condo, Spacious Rooms Perfect For Entertaining. Large Primary Bedroom with Canal Views and 4pc Ensuite Bath. Home Offers Forced Air Heat And Central A/C. Large Laundry Room With Storage on Second Floor. Ample of Storage Space. Walk Out From Living Room To Private Deck Overlooking The Canal And Woodlands. Enjoy All 4 Seasons With Boating, Swimming At 2 Private Beaches, Fishing, Walking Trails. Winter Skating, Ice Fishing! **** EXTRAS **** Truly A Turn Key Condo TWH. Just Move In And Enjoy .Waterfront Deck Has Sun Awning (2021). Waterways Are Ideal For Fishing/Canoeing/Kayaking. Private Beach Access to LC Residents. (id:41954)
149 Woodfield Dr
Georgina, Ontario
Welcome To Your Dream Retreat By The Shores Of Lake Simcoe! Nestled Within A Tranquil Beachfront Community In Georgina, This Renovated 3-Bedroom, 2-Bathroom Bungalow Offers The Perfect Blend Of Modern Comfort And Lakeside Charm. As You Step Inside, You're Greeted By A Bright And Airy Living Room, A Tidy Kitchen Is A Delight Boasting Stainless Steel Appliances, Quartz Countertops, And Ample Cabinet Space. The Front Porch Invites You To Sip Your Morning Coffee As You Take In Breathtaking Views Of Lake Simcoe. With Private Membership Only Beach And Park Access Just Steps Away, You'll Enjoy Endless Opportunities For Lakeside Recreation, From Swimming And Sunbathing To Boating And Fishing. Don't Miss Your Chance To Experience Lakeside Living. Schedule Your Showing Today And Start Making Memories That Will Last A Lifetime In This Beachfront Bungalow In Georgina! **** EXTRAS **** Annual Beach Association Fee $100/Year; Covers 2 Private Beaches, 1 Boat Launch, 1 Park, 1 Ball Field. Suitable For Small Fishing Boat Or Jet Ski. (id:41954)
3100 Dorchester Road Unit# 37
Dorchester, Ontario
Enjoy relaxed retirement living in this well located Park for the over 55 set! Pretty rural setting with just a 2 minute drive to Dorchester for all your shopping needs; 10 minutes to London. Adorable and perfectly sized, this home has a great layout with the bedrooms located at either end for a nice separation, and a bright, spacious feel. The efficient galley style kitchen has been updated with newer cabinetry, counter & backsplash, and includes the appliances. Stacked laundry, also included. Relax with your coffee (or cocktail!) on the fantastic covered deck overlooking the treed landscape with beautiful perennial gardens. Lease fees include taxes, water testing and garbage/recycling pick up. New furnace control board installed in 2022. Move right in, relax and enjoy! (id:41954)
567 Rosecliffe Terrace Unit# 10
London, Ontario
Rosecliffe Estates is a private enclave located right in the city. This private street boasts large executive modern designed homes in an excellent established community. This 4 bedroom, 3 bathroom bungalow was fully customized to maximize living and entertaining. Walking in, you'll quickly notice the attention to detail...with its stunning floor to ceiling glass walls and functional layout, allowing the natural sunlight to cascade through floor to ceiling windows on the west coast style home, with a private courtyard seen and available to enter into most principle rooms. This one of a kind executive home with 10' ceilings, open concept main floor, presents an oversized and spacious chef's kitchen, waterfall quartz multi level countertops, walk in pantry and walk out to a beautiful secluded courtyard perfect for BBQ and entertaining. A very spacious and cozy living room with gas fireplace compliments such a unique dining room accented with gorgeous glass. A stunning primary bedroom features a large ensuite bathroom and spacious walk in closet. Two more good sized bedrooms, large laundry room with plenty of storage on the main floor. Lower level features a good size bedroom with walk in closet, bathroom, glassed in wine cellar, and office/workout room, huge theatre room with fireplace, wet bar and an unspoiled large area for pool table or games for your family. This truly is a One of a Kind and an absolute delight to show! (id:41954)
173 Hayward Court
Rockwood, Ontario
INGROUND POOL! 4 LARGE BEDROOMS! 6 CAR PARKING! This marvelous residence offers an expansive living area nestled on a generous lot and boasts a perfect blend of comfort and luxury. Upon entering this magnificent abode, you are welcomed by a bright living room situated at the front of the house. It serves as an ideal setting for hosting guests or simply enjoying some quiet time. The dining room further enhances the charm with its coffered ceiling and pot lights which create an inviting ambiance for meals. The home features a spacious family room complete with a vaulted ceiling and gas fireplace making it a cozy retreat during colder months. For those working from home, there is a convenient main floor office that provides an optimal space for productivity. The kitchen is truly a culinary enthusiast's dream with its large centre island, walk-in pantry and granite countertops providing ample prep space. A main floor laundry room with garage access offers added convenience. Upstairs you will find four large bedrooms ensuring ample personal space for all occupants. The primary bedroom stands out with its impressive walk-thru closet leading to a premium 5-piece ensuite offering ultimate relaxation. Adding to the allure of this property is its outdoor saltwater pool set within beautifully landscaped surroundings. This outdoor oasis promises endless hours of relaxation and fun under the sun. Whether you enjoy nature walks in pristine conservation areas or prefer exploring local boutiques and gourmet restaurants, there’s something for everyone in Rockwood. Don't miss out on owning this piece of paradise! (id:41954)
184 Major St
Toronto, Ontario
Elegant Victorian in the heart of Harbord Village/South Annex. Fully Detached solid brick home with large formal rooms featuring plenty of character plus modern sensibilities and upgraded mechanics. High ceilings, lots of light, big eat-in kitchen and beautiful west facing garden & patio + lots of perennials. Perfect for large family and amazing for entertaining. Over 3,300 sq ft on all levels (2,365 above ground)! 3 big rooms on the 2nd floor (one a spectacular library space) + primary 3rd floor retreat. Basement features new 3-piece bathroom, rec room, plenty of storage, laundry + separate rear walk-out. Central convenient location in family friendly highly sought after neighbourhood with historic homes and mature tree canopy. Walk to schools, parks, U of T, fine dining, shops, public transit, Bloor St, Kensington Market, Little Italy and even downtown! Truly a spectacular well cared for home. **** EXTRAS **** Inspection report available. Sump pump + partial basement interior water proofing. Original front doors available in basement. Unique iron stairs at entrance. Nest thermostat. Street permit for parking or rental spots available (talk to LA) (id:41954)
29 Edgemont Crt
Richmond Hill, Ontario
RAVINE LOT !!! South facing back yard. Welcome To This Spacious, Rarely find 3-Bedroom, 3-Washroom Freehold Townhome Nestled On A Quiet & Safe Cul-De Sac in a Decent Community in Richmond Hill. 9 Ft Main Floor Ceilings w/ Open Concept Dining & Living Area with 3 sided Fireplace, Upgraded Kitchen Has Extended Cupboards, Cabinets Granite Countertop. Upper Level Offers 3 Bedrooms W/ Tons Of Natural Light, 5-pcs Ensuite Bathroom In the Prime Brm, Newly Resurfaced Hardwood Floors and Stairs. The Green Ravine View Makes Feeling in Muskoka. A Private Deck, Retractable Awning W/Remote On 18X12 Deck. The Fully Finished Walk-out Basement with a 3-Pc Bathrm, and Direct Access to the Backyard Interlock Patio surrounded by natural green. **** EXTRAS **** Proximity To Famous Top Ranking Schools, Proximity To Famous Top Ranking Schools, Richmond Hill HS, St. Theresa of Lisieux CHS, Trillium Woods Ps, Walking Trails, Parks, Community Center, etc. (id:41954)
18 Albert Lewis St
Markham, Ontario
Experience luxury and versatility in this 2,290 sq ft (plus basement) semi-detached home with three stories plus a finished basement. The ground floor offers a private space with street entrance, currently a photo studio, perfect for a home office or business, and includes a powder room for clients and laundry with large sink for convenience. The sun-filled main floor features large windows with both East and West exposure, a modern kitchen with a quartz countertop island, breakfast area, gas range, and stainless steel appliances, complemented by a server and guest powder room. The third floor houses three bedrooms, including an oversized primary with a walk-in closet and 4-piece ensuite, plus an additional4-piece bathroom. Two additional bedrooms have large windows and ample closet space. The finished basement adds a flexible room that can be used as a bedroom or office, along with a wet bar, extra storage and a cold room. There is a one-car garage with an EV plug and two driveway parking spaces.Property faces a large park with a playground. Perfect for a family and work at home environment. **** EXTRAS **** Stainless Steel Fridge, Gas Stove, Range Hood, Dishwasher. Washer And Dryer. Laundry with Large Sink.Central Vac. Central A/C, Furnace. 220VElectric Car Plug in Garage. Garage Door Opener, Window Coverings. All Electric Light Fixtures. (id:41954)
#704 -1615 Bloor St E
Mississauga, Ontario
2 Br + Den + 2 Bath Condo, Near Dixie & Bloor, Mississauga. Comfortable Eat-In Kitchen With Plenty Of Cabinetry. Bright Naturally-Lit Living Room With Walk-Out To Large Balcony. Laminate & Ceramic Flooring. Convenient Access To Public Transit, Schools, Supermarkets, Shops, And Parks. Minutes To Hwy 427 & QEW. One bus to square one and subway station no need to change bus. **** EXTRAS **** Fridge, Stove, Dishwasher, Hood Fan, Window Coverings, Light Fixtures. (id:41954)
45 Tivoli Crt
Toronto, Ontario
In the sought-after Guildwood Village, you'll find this charming 4bedroom Backsplit-4 home. Meticulously maintained, it boasts 3 bedrooms upstairs with hardwood flooring, an additional bedroom or office on the ground floor, and a basement in-law or bachelor suite complete with a kitchen. Whether you prefer to keep it as a single-family home or divide it into a duplex with two floors each, the flexibility is yours. Noteworthy features include a unique loft space adjacent to one of the upper bedrooms and a spacious double-long garage perfect for storing vehicles or extra belongings. **** EXTRAS **** The south-facing backyard is an ideal entertainment space, complemented by walkouts from both the side and back of the home. Plus, there's ample storage with a huge crawl space. Don't miss the opportunity to see this exceptional property! (id:41954)
#3 -2 Oceanic Dr
Hamilton, Ontario
RARELY Offered Executive FREEHOLD Townhome just STEPS from LAKE Ontario! Built in 2018, this Gorgeous 3 Bed 2.5 Bath Townhome is in a PRIME Location CLOSE to the Waterfront Trail, Confederation Park, Sports Complex, Wild Waterworks, Barangas & the New Confederation GO Station. Parking for THREE Cars! The Bright OPEN CONCEPT Main Floor Features: 9 ft High Ceilings, Inside Entry from the Garage, 2 Pc Powder Rm, a Custom Kitchen with Quartz Breakfast Bar, Hardwood Floors, Escarpment View & Walk/Out to your Fully Fenced Backyard Retreat with a Deck, Beautiful Gardens & Pergola! Spacious Upper Level has Convenient Bedroom Level Laundry & Oversized Primary Bedroom with Spa-Like ENSUITE & Walk In Closet. Two more Good sized Bedrooms & a 4 Pc Bath complete the Second Lvl. The Unfinished Bsmt Offers More Potential Living Space with Roughed In Plumbing for a possible 4th Bathroom. Just Move In & Enjoy ALL that this DESIREABLE Neighborhood has to OFFER! **** EXTRAS **** Hot Water Heater is OWNED (id:41954)
7360 Longwoods Rd
Strathroy-Caradoc, Ontario
Lovely country property on 1.43 ac with a 4 bedroom 1.5 bathroom 2 storey house with bonus loft. Offering a main floor bedroom with original wood flooring, a charming updated eat in kitchen with farmhouse sink and beautiful granite counters, a parlour, a family room with patio doors to the deck and access to, laundry and basement. Completing the main floor is a 4 piece bathroom and covered front and side porches. On the second floor youll find the primary bedroom with 2 piece cheater ensuite, 2 other bedrooms, both with original wood floors and a bonus loft area which could be anything you want it to be. Outside is a thoughtfully planned back yard with a fenced in area for your children or pets, an above ground pool and a soft hot tub (both in 2022). There is a pasture area with a shelter and shed with hydro. Perennial gardens can be found around the property and there is room to plant veggie gardens as well. Conveniently located near London, St Thomas, Strathroy and close to the 402 for easy commuting. Updates include restored (by previous owner) original wood flooring under laminate, vinyl and carpet flooring, steel roof 2019, ac 2019, pasture fencing and shelter 2020, shed with electric panel 2021, new/rebuilt decks, new chain link fencing 2021. (id:41954)
110 Somerset Rd
London, Ontario
A perfect family home nestled on a quiet, and mature Cul-de-sac in the heart of Byron. Welcome to 110 Somerset Road! This 4 bed, 2.5 bath split-level home has been updated, and is ready for its new owners! As you step inside, you are greeted with soaring 18ft ceilings. Step up to the raised level, where you will find your open concept main living area with a stone feature wall in the living room, along with a custom chef's kitchen designed by Casey's Creative Kitchens. Equipped with a built-in wine rack, raised island with a prep sink, and built-in stainless steel appliances. This kitchen is perfectly set up for hosting family gatherings and friends! The dinette has a patio sliding door that leads to a separate deck overlooking your private backyard. The main floor offers 2 bedrooms, and one 4-pc bathroom with tub & shower tile surround. One of the bedrooms on the main is the primary, which has its own private deck and views of your mature magnolia tree in the backyard. Expanding to the lower level, you will find another family room with an original wood burning stove, and a walk-out to the outdoor patio - along with two more bedrooms and another 4-pc bathroom. The lowest level has a 2-pc bath, and plenty of storage space which can also be used as a home gym. Do you have a green thumb? If so, this backyard is perfect for you! A serene, green, and fully fenced lot, surrounded by tons of mature trees, your own greenhouse, and a shed for extra storage. Like mentioned above, there are 2 decks and one patio which makes outdoor entertainment easy. Some of the updates include: board & batten siding, garage door, entry doors, fresh paint, bathrooms updated from original, and windows done in 2014. This home is within walking distance to Byron Somerset Elementary School, the park, and minutes away from Boler Mountain ski hill, and all of the many amenities that Byron has to offer! Come and take a look for yourself, book your showing today! **** EXTRAS **** Shingles on right side of home replaced in 2019. (id:41954)
311 Kerwood Dr
Cambridge, Ontario
Absolutely an amazing opportunity to live in this popular family area! Curb appeal galore with this Rouseau model4+ 2 bedroom 3.5 bath home! A newly finished basement apartment with a separate entrance. This bright &light-filled home features an open-concept layout with a formal living and dining room combination. The kitchen and dinette are open to the family room with a gas fireplace and sliders to the large rear deck and a wonderful spacious yard! Oversized Primary bedroom with large ensuite! Three additional great-sized family bedrooms upstairs and another full bath! Lovely front landscaping with a driveway and double garage!!! Don't miss the chance to move your growing family into this spacious property. Lots of updates including new windows 2024, Totally renovated upstairs bathroom 2024, new furnace in 2024 and freshly painted! The roof was done in 2014 No need to worry about the big stuff just add your personal touch! 1936 sqft Plus almost 1000 sqft of basement (id:41954)
6795 Royal Magnolia Ave
London, Ontario
A contemporary Townhome in the prestigious Magnolia Fields subdivision in South London. This freehold home, with no condo fees offers a perfect balance of modern and comfortable living, this 3 bedroom, 2.5 bathroom home boasts a spacious and thoughtful layout and sleek designs throughout. The inviting open concept main floor includes formal dining area, large living room (with access to the back yard) and the gourmet kitchen, creating the perfect setting for entertaining or enjoying cozy nights in. The kitchen is any home chef's dream, featuring high end appliances, stylish cabinetry, a large pantry and quartz counter tops. A convenient two piece powder room is also on the main floor. On the upper level there is the large Primary suite, complete with en-suite bath, providing a peaceful retreat at the end of the day. Two additional generously sized bedrooms, 4 pc main bath and separate laundry room are also located on the upper level. Enjoy the attached 1 car garage and private driveway parking, providing secure parking and additional storage. With it's prime location, this townhome offers easy access to desirable amenities, shopping, dining and outdoor recreation opportunities at the near by Boler Mountain and Springbank park. Easy access to the 402 and 402 highways from Colonel Talbot. (id:41954)
112 Hillcrest Ave
Hamilton, Ontario
Welcome to this majestic manor at 112 Hillcrest Ave, nestled quietly in Hamilton's most coveted downtown neighbourhood of Kirkendalle. This immaculate one of a kind turn of the century home presents the perfect blend of modern luxury & classic charm with extensive updates throughout. It boasts a sun- filled layout with soaring ceilings, 4 generous sized bedrooms, 3 updated bathrooms and an expansive floor plan offering a formal dining/family room and an extended kitchen with eat-in, to ensure ample space for your family to call home. Professionally finished basement in 23 w/separate entrance & kitchenette, offering countless options, including additional recreational space, a lovely in-law suite, or potential rental apartment! Perfectly situated across from the Green Belt and Bruce Trail to relish a morning walk or pivot to the hustle & bustle of vibrant Locke & Queen streets to savour the best shops & restaurants in Hamilton. Minutes away from McMaster Children's Hospital, St. Joseph's Hospital and Mohawk College. The 403 is also in close proximity, and public transit and excellent schools are within walking distance, making this location second to none. **** EXTRAS **** Approx 200k in recent updates incl full basement& 3rd level down to studs reno (24),increased main water line w/back water valve (23),updated electrical wiring throughout(23),updated bath fixtures(23), custom closet org(23),washer/dryer(23) (id:41954)
3505 Quilter Crt
Burlington, Ontario
Introducing a fully detached home in the heart of Burlington that's located on a small court. This 3+1 bedroom, 3 bathroom home with a separate entrance to fully finished basement has been updated and upgraded over the last few years with pride of ownership being evident everywhere. The lot features a large double driveway with parking for 4 large vehicles, an extensive deck in backyard with sunken hot tub, gas line for bbq and enough space to enjoy your time. Inside the home you'll find new 9"" LVP flooring on main and 2nd floors, new carpet on stairs, updated kitchen and bathrooms, custom fireplace feature wall in the loft family room, updated light fixtures and fresh paint through. Location is truly fantastic with 2 GO Stations nearby, QEW and Hwy. 407, downtown Burlington and it's spectacular waterfront 10 minutes away, highly ranked public, private and catholic schools, Burlington's Brock University campus, the new Palmer Park being built steps from the home and all the amenities you need within minutes. Last but not least, fantastic neighbours! **** EXTRAS **** Roof (2020), Pathway (2020), Bathroom updates (2022), Kitchen Update (2023), Front Porch update (2024), Paint (2023), Driveway (2020). (id:41954)
9 Riverton Dr
Toronto, Ontario
Welcome to your charming semi-detached raised bungalow nestled in the heart of Humber Summit! This delightful home boasts a unique feature: a walk-out basement apartment, perfect for extended family or rental income potential. Immaculate condition with hardwood floors, two eat in kitchens, 3 large bedrooms, open concept living and dining room with large windows, walk out to huge balcony and a private yard.This property is a MUST SEE! **** EXTRAS **** Close to highways, schools, public transit, walking trails and shopping. (id:41954)
#103 -1403 Royal York Rd
Toronto, Ontario
Spectacular Large 2 Bedroom, 2 Bath Sunfilled / 10 Ft Ceiling. Unit Featuring Walk-out To Huge Terrace/ Patio. Has A Town House Feeling. BBQ - Entertain On Patio. Engineered Laminate Floors Throughout. 5 PC Ensuite Bath. Beautiful Modern Wood Kitchen Cabinets With Granite Countertop. Sep Breakfast Area 500 Sq feet interlock patio/terrace . Outstanding Location Future Eglinton Subway Line. Gorgeous Unit Must Be Seen No Disappointments. **** EXTRAS **** Amenities: Exercise Rm, Party Rm/Multipurpose Rm, Billiards Rm, Lounge/Libraries, Concierge, Vistor Parking (id:41954)
637 Scott Blvd
Milton, Ontario
Absolutely stunning Mattamy Rothmill model! This 1865 sqft freehold townhome boasts the best layout out there. Enjoy the convenience of a private double car garage and ample parking at the front and rear. The ground floor features a bright family room, perfect for an in-law suite or den. The second level offers an additional family room, a spacious living and dining area, and a kitchen with quartz countertops. Step out onto the full-length covered patio and admire the breathtaking escarpment views. With brand new paint, countertops, and flooring throughout, this home is move-in ready. Retreat to the master bedroom with its large walk-in closet and ensuite featuring a soaker tub and shower. Don't miss out on this incredible opportunity! **** EXTRAS **** Stainless Steel Refrigerator, Stove, Built In Microwave, Dishwasher, Washer & Dryer, Garage Door Opener, Central Air Conditioner, Furnace, Electrical Light Fixtures, Window Coverings (id:41954)
98 Primrose Ave
Toronto, Ontario
Solid as a rock and ready to call home to the next family on Primrose Avenue! Not only is this house totally renovated, it features 3 bedrooms, a chefs kitchen with a Bertazzoni gas range & Miele DW, custom built-in cabinetry throughout the home, a finished basement with cozy fire place and a mega size 2 car garage! The lower level is a great additional living space with a side entrance, 3pc bathroom, laundry room with sink, storage under stairs, built-ins with wine fridge. Just in time for summer nights, the backyard features a pergola w/ canopy, gas line hook up to BBQ and garden boxes for those green thumbers. The street is known for its familial vibe, with many long term residents, pride of ownership and always a friendly ""Hello"" from passersby. Green spaces are all around including Earlscourt Park and Primrose Ave. Parkette, plus a short stroll to the cool strip of Geary Ave. and Dupont Street. An added bonus is the laneway access also gives you an opportunity to explore a laneway suite. **** EXTRAS **** See Sch B for full legal description (id:41954)
47 Ridgegate Cres
Halton Hills, Ontario
Welcome home to this lovely semi-link townhome available in the sought after and prestigious Enclaves of Upper Canada subdivision in Georgetown. This home presents 3 bedrooms and 3 baths and is calling all first-time home buyers, investors and down sizers! Charming curb appeal and front foyer leads into dining room offering hardwood flooring and California shutters. Following through to the rear of the home, you will find the living room that overlooks the kitchen and offers a walk-out to your private fenced rear yard. Eat-in kitchen features stainless steel appliances, breakfast bar and plenty of cabinet and counter space. Upper level showcases primary bedroom with walk-in closet, 4 piece ensuite bath with soaker tub and stand up shower and 2 additional bright bedrooms with generous closets. Four piece main bath completes the upper level. Large unspoiled basement awaits your creativity. Located in a quiet community, and within walking distance to trails and park, this is an ideal location for your family! (id:41954)
62 Evans Ave
Toronto, Ontario
This spacious home offers on excellent opportunity for a family looking to settle in a desirable neighbourhood. It will accomodate the needs of a growing family while providing space for customization and personal touches a large eat-in kitchen with plenty of storage and newer appliances are a big plus for families who love to cook and entertain. The full breakfast area means the kitchen is not only functional but comfortable for daily use. The family room with wall to wall windows and 2 skylights is a bright sunny space that opens to the professionally designed and maintained back garden. Though unfinished the basement is nearly 1000 square feet of untappd potential- comfortable height. In the coveted Runnymede P.S + Humberside CI school districts. **** EXTRAS **** Private back garden offers a great space for ourdoor entertaining and the gazebo adds a touch of luxury for hosting friends and family. On laziers days the large front porch is perfect for enjoying summer evenings. (id:41954)
340 Centennial Dr
Caledon, Ontario
Home for a large family! 3 separate living quarters. Lot 52 x 267 FEET. Fully renovated in 2020 (new floors, new kitchens, new appliances, paint and finished bsmt). Separate entrances, kitchens, baths, 3 laundries, 3 personal storage ""locker like"" rooms. Front and back decks. Extra deep backyard. Extra Long driveway with additional parking pad at the front for ample parking. Very quite street off Hwy 50 but seconds to Bolton core and all amenities. Unremarkable outside but spacious and remarkable inside! Must see to appreciate! (id:41954)
31 Roberts Cres
Brampton, Ontario
A highly desirable, quiet Peel Village location & a recently renovated bungalow with a fantastic family room addition & separate entrance come together perfectly. Here at 31 Roberts, you find a glorious setting in a uniquely designed home. Modern, renovated spaces with the perfect floor plan. Redesigned kitchen brings you the best of the best; stone counters, abundant storage space, large centre island, b/i service bar, & black stainless appliances. Truly stunning! Enjoy the family room with a sleek fireplace or step outside to enjoy the glorious yard and heated pool. 3 full bathrooms. Main floor laundry PLUS basement laundry. Extensive improvements in this home allows for easy, carefree living without worrying about a thing. Bring your family and enjoy all this home and location have to offer. **** EXTRAS **** Heated Inground pool 4'- 10' deep approx. Recent renovations: kitchen, bathroom, floor, windows, roof, furnace, inground pool pump, liner, heater, nest thermostat & smoke detectors. Steps to trails, schools, shops, transit. Don't miss out! (id:41954)
26 Niagara Pl
Brampton, Ontario
Absolutely amazing location on a quiet cul de sac. This beautiful 4 bedroom, 4 bathroom home is situated on a large pie-shape lot backing onto Nuffield Park. Just minutes away from Trinity Commons Mall, theatres, restaurants, hospital, schools... and easy access to Hwy 410. The glass enclosed front porch leads to a well laid out main floor with a convenient powder room. Open concept kitchen with granite counters, stainless steel appliances, moveable centre island with additional seating and plenty of natural light. Walk out to a spacious deck with spectacular views of beautifully landscaped gardens and mature trees. Relax or entertain your guests in the cozy gazebo or around the stylish custom stone bar with a built in gas BBQ and area to house a bar fridge. Upstairs are 4 good size bedrooms including a primary bedroom with 3 piece ensuite and walk-in closet. The fully finished basement awaits your desires with luxury vinyl floors, large recreation area with pot lights, extra room, 2 piece bath and plenty of storage. **** EXTRAS **** Sprinkler irrigation system front & back. Shingles (2022), Upgraded attic insulation (2014), Vinyl siding, eaves and downspouts (2012). (id:41954)
142 Glendale Ave
Toronto, Ontario
Welcome to the Grande Dame of Glendale! Located on the coveted westside of RoncesvallesAve., this impressive property is on the market forthe first time in over a quarter-century. Elegantly set back and above thestreet, this home commands respect with a solid brick Dutch gable facadeand chimney profile. Watch the world go by from the generous Front Porch onground level or from the 2nd floor Deck above. Large Principal Rooms withan abundance of windows contribute to this bright andairy home. The main floor features: a front Living Room with fireplace,Central Hall, and an open Kitchen/Dining room to the rear. A pocket doorbetween the spaces enhances the multi-purpose adaptability of this design.The back Den has a western exposure for afternoon light and the main-floorPowder Room adjoins a walk-in Cloakroom for all the convenience a growingfamily needs. The split-level exterior back Deck is great forindoor/outdoor living in the large, sunny, and west-facing Backyard. Onthe 2nd floor, the Primary Bedroom is large enough to allow an en-suiteBathroom addition, while the 2nd-floor Sleeping Porch off one of theBedrooms has long been used as a children's Toy Zone. The third floorfeatures an additional two Bedrooms with sloped ceilings under the eves. Acommon Closet space on this level has potential for another Bathroom, ifneeded. The unfinished Basement has an almost 7 foot clear height waitingfor your reno creativity. A block to High Park with sports fields, hockeyrink, dog park, the zoo, and tennis courts. Two blocks from the heart ofRoncesvalles with shops, cafes, restaurants, the Library and TTC transit.The property is a short bike ride south to the Martin Goodman Waterfronttrail and Lake Ontario beaches. Public open houses may 11.12 2-4 both days **** EXTRAS **** foyer fireplace decorative, living room and primary bedroom fireplaces wood burning (id:41954)
#5 -3360 Council Ring Rd
Mississauga, Ontario
The Barrington is an executive townhouse complex well built in Tudor-style architecture and located in the highly desired Erin Mills neighbourhood. Access To Transit, Including The New Dundas Rapid Transit Corridor, Schools Including U of T campus, walking distance to South Common Mall. The main level features twelve foot vaulted ceilings in the living room, providing a generous view of both the dining room and kitchen areas. The kitchen features ample storage space and a spacious breakfast area. On the upper level, three bedrooms provide plenty of space for rest and relaxation, while offering lots of storage area and large windows that let in plenty of natural light. The lower level consists of a spacious family room. The private fenced backyard where you can enjoy hosting friends and family on warm summer evenings by the natural gas line BBQ. Plus additional space in the lower level includes laundry & mechanical room, and a storage area. **** EXTRAS **** Near parks, shopping malls and top-rated schools as well as The University Of Toronto, Mississauga campus. (id:41954)
10 Blueridge Sq
Brampton, Ontario
Welcome to this meticulously maintained detached home nestled in the sought-after community of Heart Lake West. This home is a testament to the love and care of its long-time owners, boasting a great floor plan and numerous upgrades that effortlessly combines comfort, style, and functionality. Step inside to experience spacious principal rooms, a large living area with a walk-out to the deck & fenced yard. Gleaming Jotoba hardwood floors grace the main and upper level. The renovated kitchen has both a practical and stylish design, making meal preparation a joy! Experience three spacious bedrooms, each one a sanctuary of peace and relaxation. The primary bedroom is a true retreat, complete with a walk-in closet, organizers and an en-suite for added convenience & privacy. The lower level features a finished rec room, providing additional living space for entertainment or relaxation. Whether you want to set up a home theater, a game room, or a home gym, this space offers endless possibilities. One of the key benefits of this property is its prime location. Additional benefits include; updated bathrooms, appliances, pot lights interior and exterior, custom blinds, CAC and a water softener. Nestled in an established mature neighbourhood with trees and space, yet close to a host of amenities including schools, shopping, public transit, highways, hospitals, and parks- here you will find the best of worlds. The Heart Lake Conservation Area is also nearby, offering a wealth of outdoor activities for nature lovers. This home is not just a place to live, but a lifestyle, offering a unique blend of comfort, convenience, and community, making it the perfect choice for those seeking a high-quality living experience. Come and experience it for yourself. ** This is a linked property.** (id:41954)
#302 -1375 Dupont St
Toronto, Ontario
Experience Urban Chic In This Dynamic 1 Bed + Den Loft, With High Ceilings, Exposed Ducts, And Concrete Columns. Flooded With Natural Light From Floor-To-Ceiling Windows, And Boasting A Spacious, South Facing Balcony That Runs The Entire Width Of The Unit. Efficient Open-Concept Layout With Approximately 625 Sqft Of Living Space, Renovated Kitchen With Stainless Steel Appliances And Stone Countertops Awaiting Your Culinary Creations. Primary Bedroom Features A Barn Door And Overlooks The Balcony. Stay Organized With Abundant Closet Space, An Ensuite Laundry Room And An Ensuite Storage Closet Plus An Owned Storage Locker. Located In The Chelsea Lofts, A Quiet Boutique Building (7 Storeys), Which Has An Amazing Party Room/Rooftop Terrace With CN Tower & City Skyline Views Plus Enjoys Easy Access To TTC (Bus & Subway), Bloor GO, And UP Express. Explore Nearby Neighbourhoods Like The Junction And Bloordale Village For Trendy Boutiques And Cozy Cafes With New Development Coming In Wallace Emerson Or Take Your Bike For A Ride Along The West Toronto Railpath With Easy Access Near By. Anything You Need Is Close At Hand Or An Easy Commute From This Central Location. **** EXTRAS **** 1 Owned Underground Parking Spot with Secure Bike Spot, 1 Owned Storage Locker, Large Private Balcony (id:41954)







