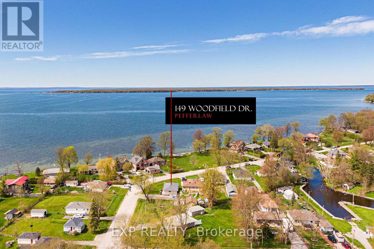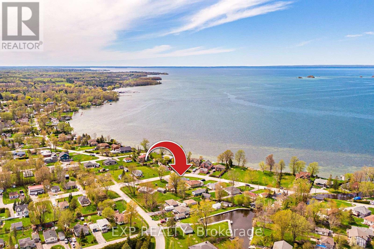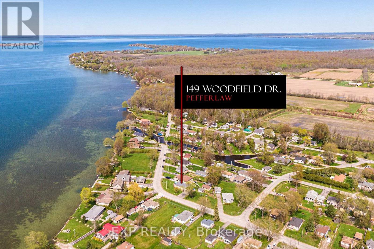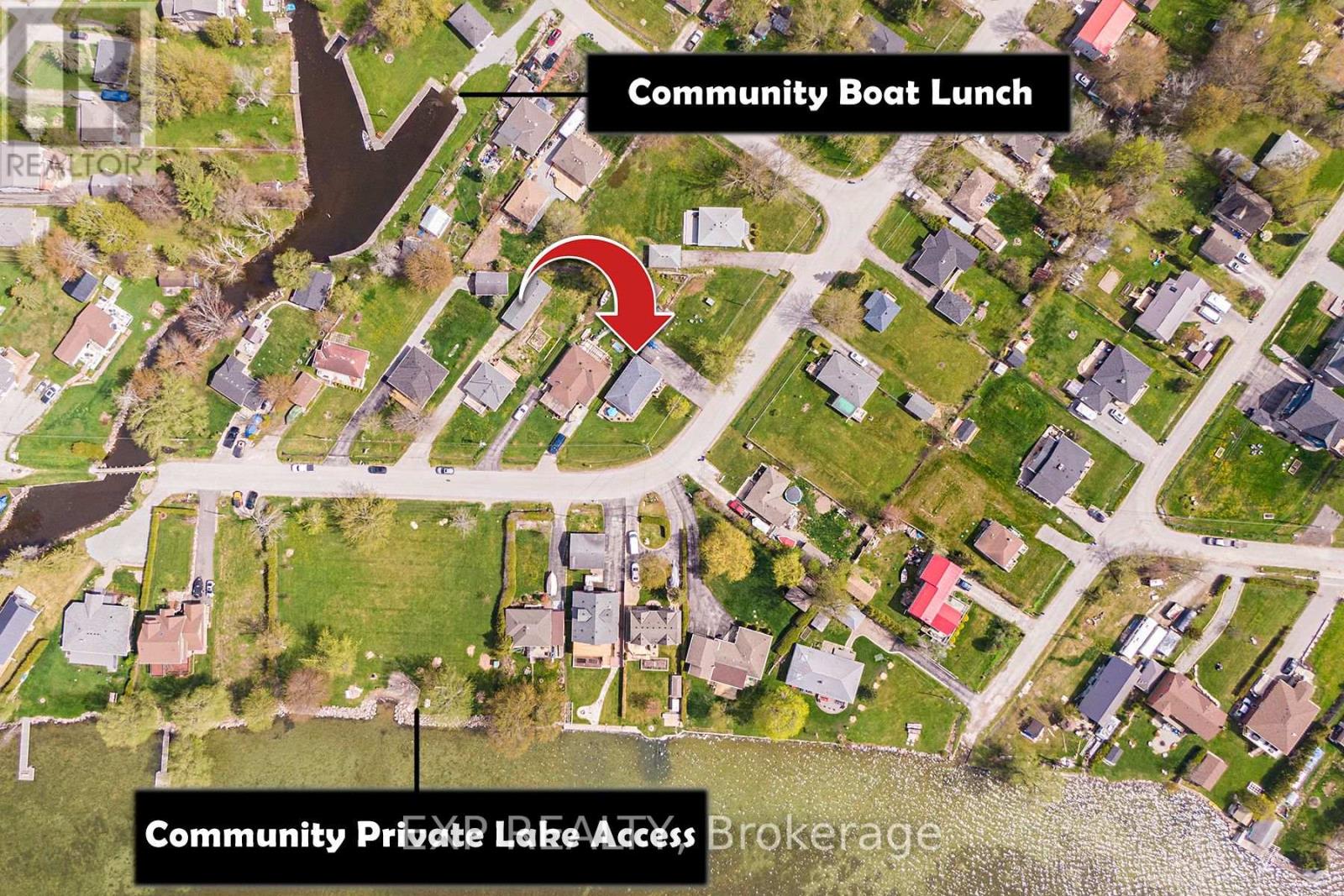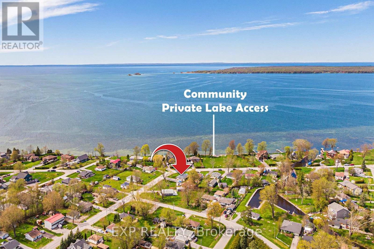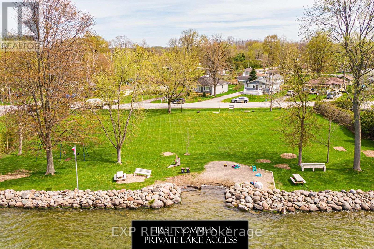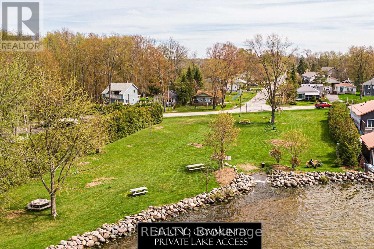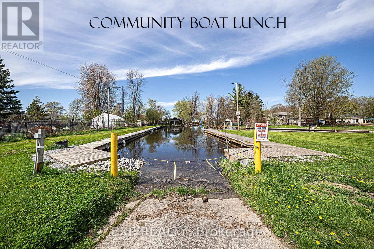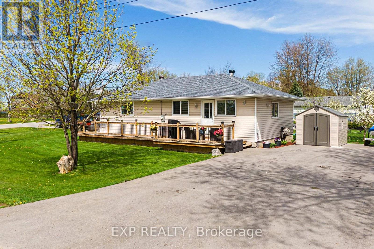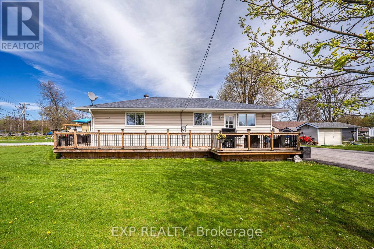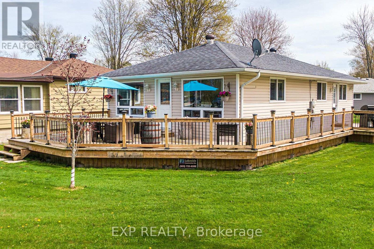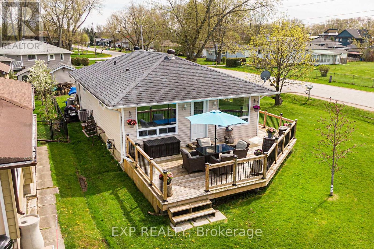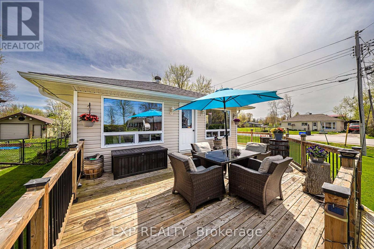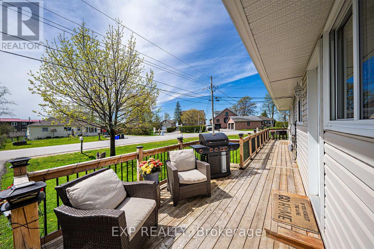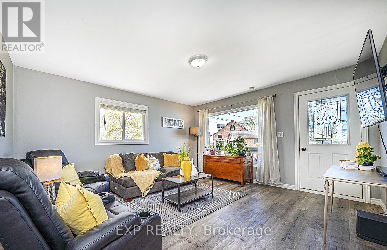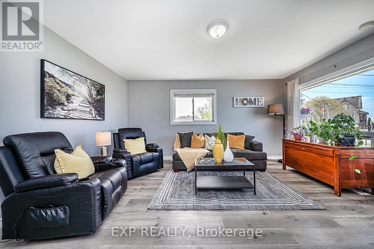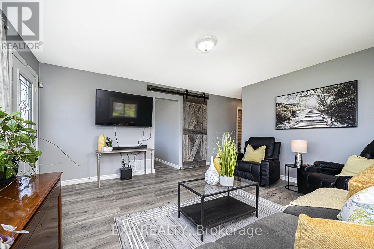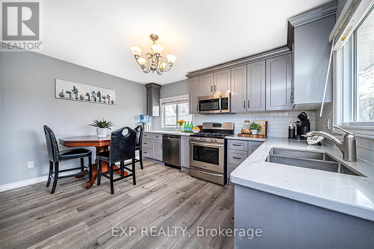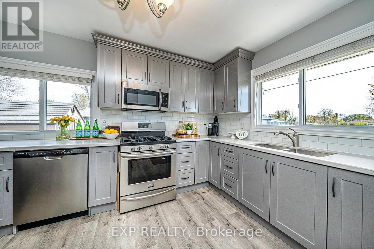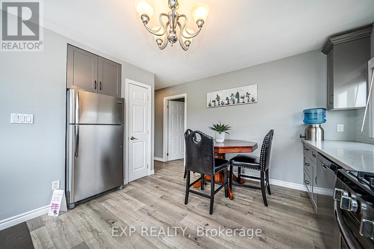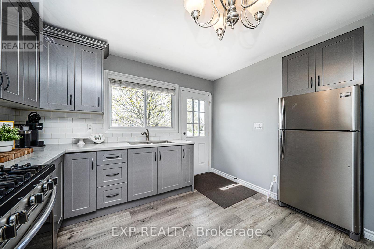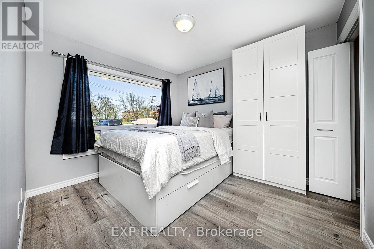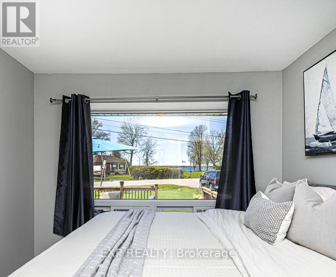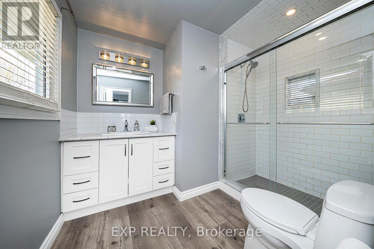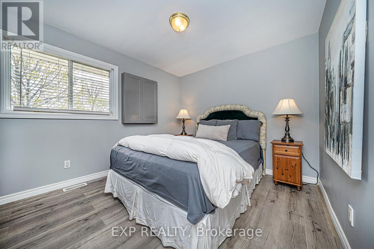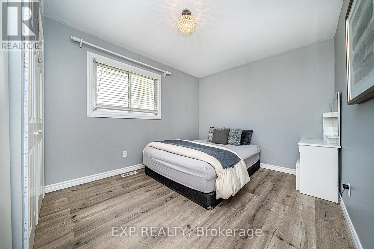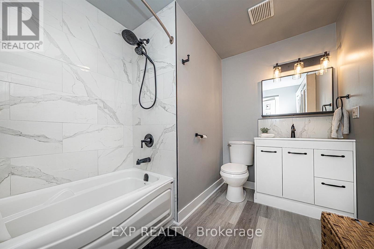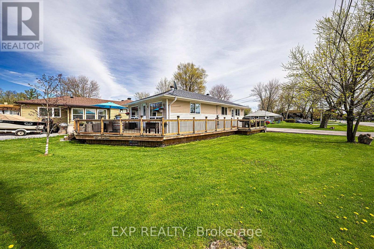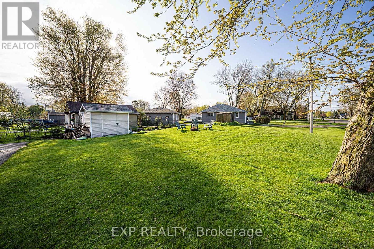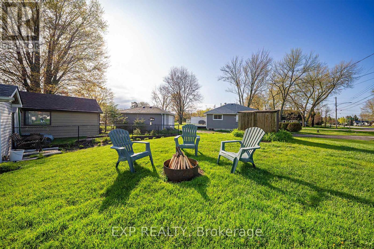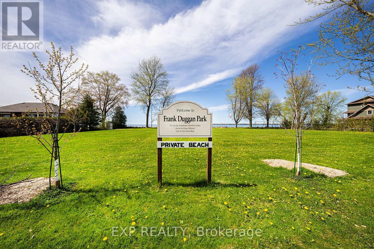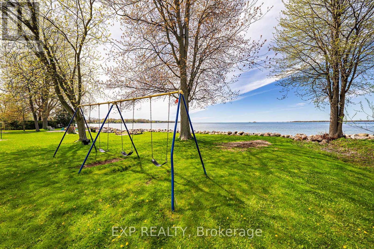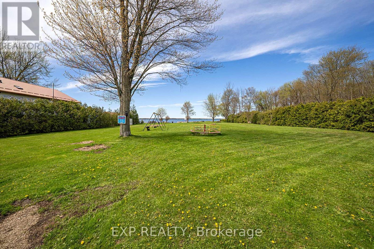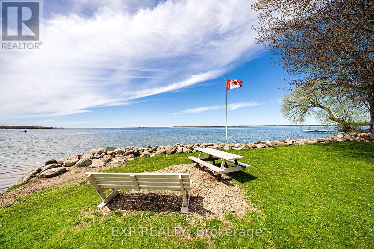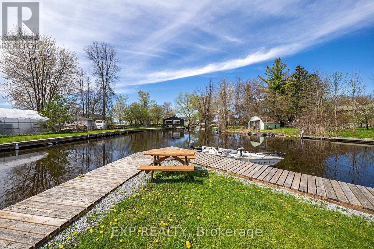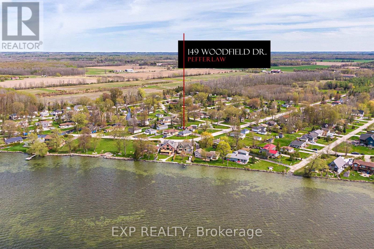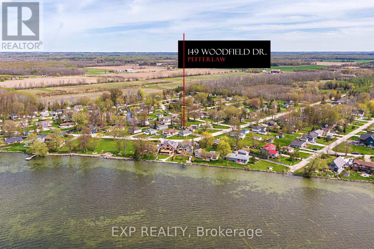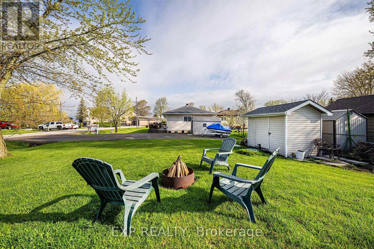149 Woodfield Drive Georgina, Ontario L0E 1N0
$949,000
Welcome To Your Dream Retreat By The Shores Of Lake Simcoe! Nestled Within A Tranquil Beachfront Community In Georgina, This Renovated 3-Bedroom, 2-Bathroom Bungalow Offers The Perfect Blend Of Modern Comfort And Lakeside Charm. As You Step Inside, You're Greeted By A Bright And Airy Living Room, A Tidy Kitchen Is A Delight Boasting Stainless Steel Appliances, Quartz Countertops, And Ample Cabinet Space. The Front Porch Invites You To Sip Your Morning Coffee As You Take In Breathtaking Views Of Lake Simcoe. With Private Membership Only Beach And Park Access Just Steps Away, You'll Enjoy Endless Opportunities For Lakeside Recreation, From Swimming And Sunbathing To Boating And Fishing. Don't Miss Your Chance To Experience Lakeside Living. Schedule Your Showing Today And Start Making Memories That Will Last A Lifetime In This Beachfront Bungalow In Georgina! **** EXTRAS **** Annual Beach Association Fee $100/Year; Covers 2 Private Beaches, 1 Boat Launch, 1 Park, 1 Ball Field. Suitable For Small Fishing Boat Or Jet Ski. (id:41954)
Open House
This property has open houses!
12:00 pm
Ends at:2:00 pm
Property Details
| MLS® Number | N8316330 |
| Property Type | Single Family |
| Community Name | Pefferlaw |
| Amenities Near By | Beach, Marina, Park |
| Features | Carpet Free |
| Parking Space Total | 6 |
| Structure | Deck |
| View Type | Lake View |
Building
| Bathroom Total | 2 |
| Bedrooms Above Ground | 3 |
| Bedrooms Total | 3 |
| Appliances | Dryer, Garburator, Refrigerator, Stove, Washer |
| Architectural Style | Bungalow |
| Basement Type | Crawl Space |
| Construction Style Attachment | Detached |
| Cooling Type | Central Air Conditioning |
| Exterior Finish | Vinyl Siding |
| Foundation Type | Block |
| Heating Fuel | Natural Gas |
| Heating Type | Forced Air |
| Stories Total | 1 |
| Type | House |
Land
| Acreage | No |
| Land Amenities | Beach, Marina, Park |
| Sewer | Septic System |
| Size Irregular | 67.21 X 180 Ft |
| Size Total Text | 67.21 X 180 Ft|under 1/2 Acre |
Rooms
| Level | Type | Length | Width | Dimensions |
|---|---|---|---|---|
| Main Level | Kitchen | 4.06 m | 3.43 m | 4.06 m x 3.43 m |
| Main Level | Family Room | 4.77 m | 4.06 m | 4.77 m x 4.06 m |
| Main Level | Primary Bedroom | 3.25 m | 3.05 m | 3.25 m x 3.05 m |
| Main Level | Bathroom | 2.84 m | 2.44 m | 2.84 m x 2.44 m |
| Main Level | Bedroom 2 | 4.02 m | 2.84 m | 4.02 m x 2.84 m |
| Main Level | Bedroom 3 | 3.2 m | 3.11 m | 3.2 m x 3.11 m |
| Main Level | Bathroom | 2.88 m | 1.6 m | 2.88 m x 1.6 m |
https://www.realtor.ca/real-estate/26862080/149-woodfield-drive-georgina-pefferlaw
Interested?
Contact us for more information
