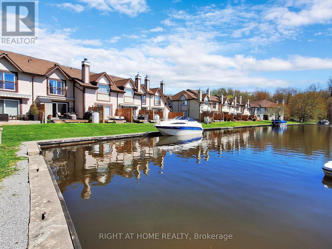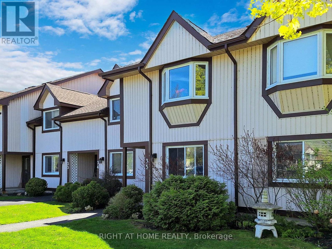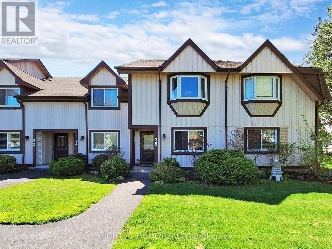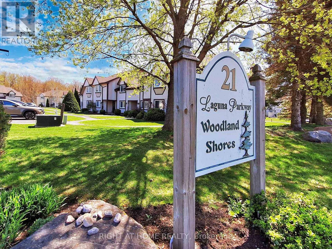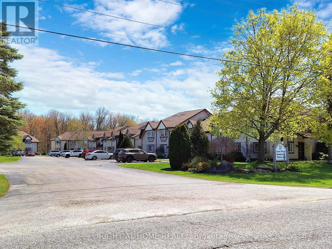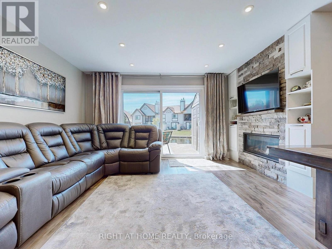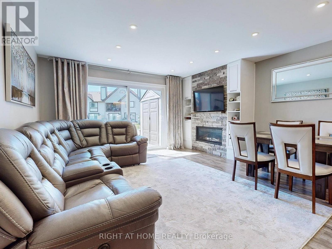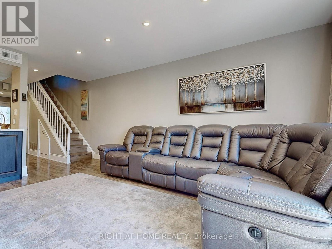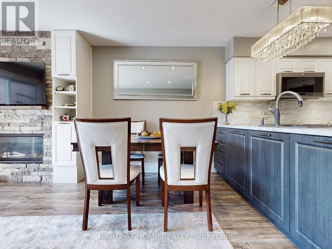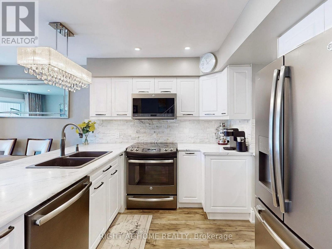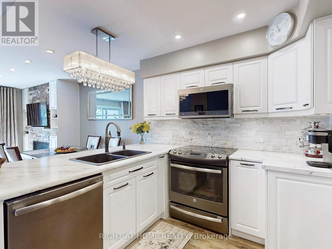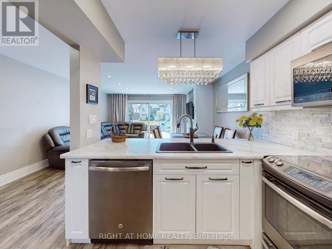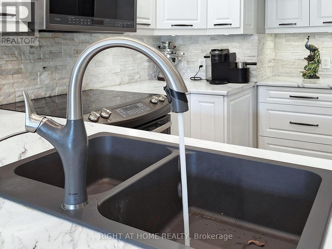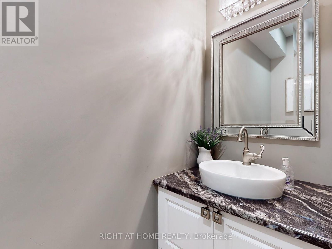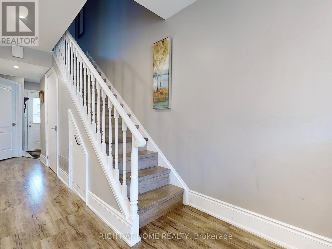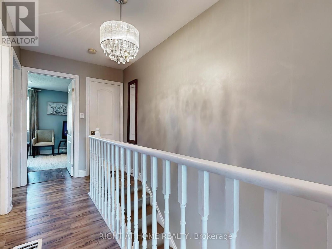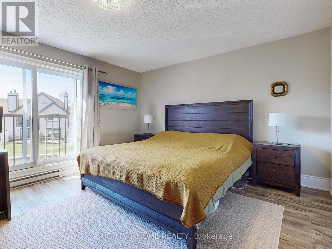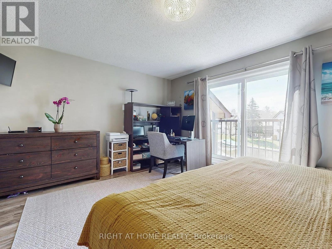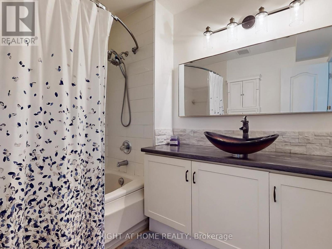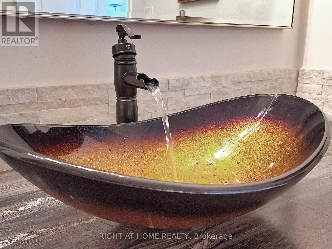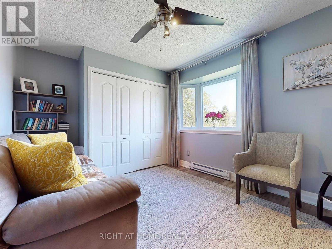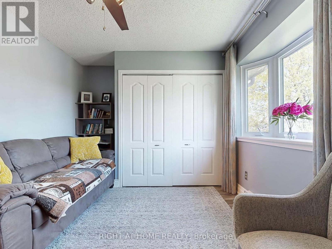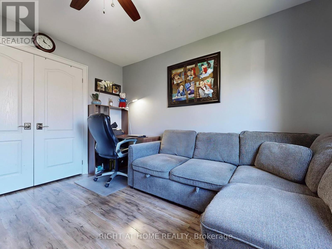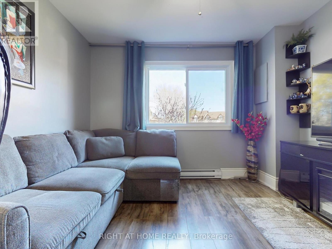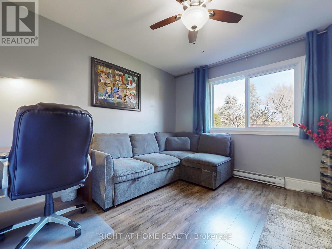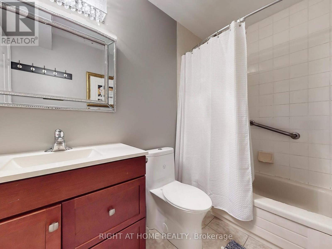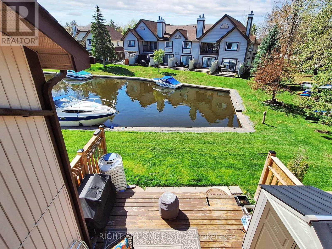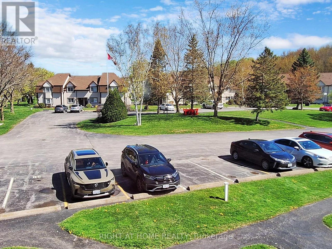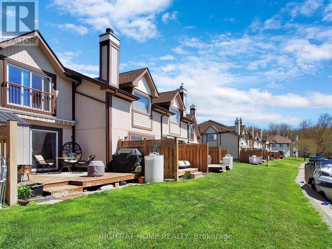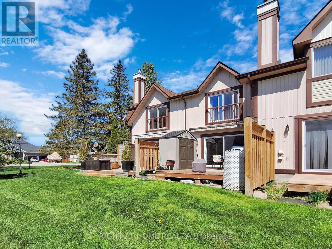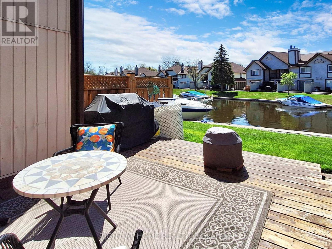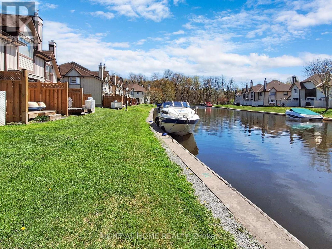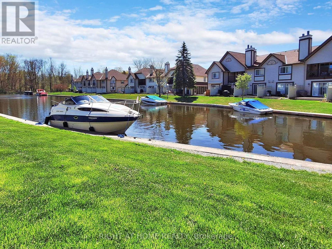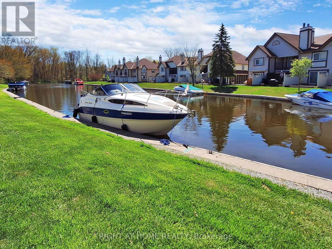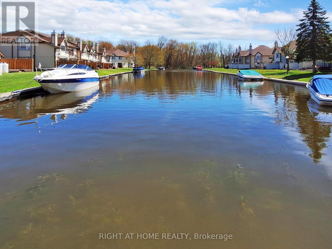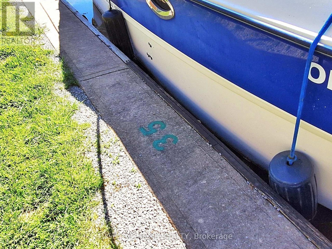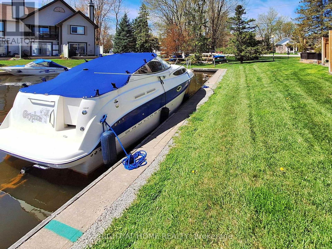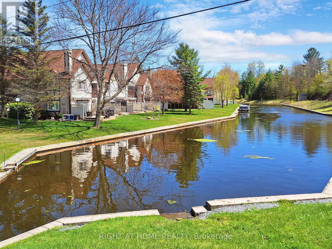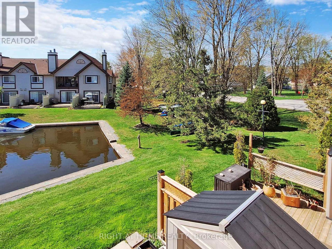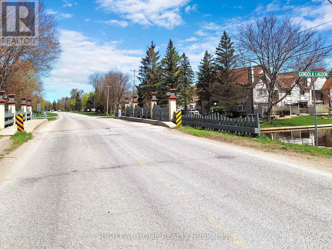35 - 21 Laguna Parkway Ramara, Ontario L0K 1B0
$589,000Maintenance,
$500 Monthly
Maintenance,
$500 MonthlyFantastic Location! Absolutely Stunning Waterfront 3 Bedroom Condo Townhouse In Lagoon City! Direct Access To Lake Simcoe & Trent Severn Waterways. Private Boat Mooring (#35) On The Shore Wall. This Condo Features an Elegant Open Concept Kitchen, B/I Appliances, Custom Backsplash and Under-Cabinet Lighting. Very Functional Layout. Well Maintained & Updated. Pot Lights, Gas Fireplace, No Carpets In This Warm & Inviting Condo, Spacious Rooms Perfect For Entertaining. Large Primary Bedroom with Canal Views and 4pc Ensuite Bath. Home Offers Forced Air Heat And Central A/C. Large Laundry Room With Storage on Second Floor. Ample of Storage Space. Walk Out From Living Room To Private Deck Overlooking The Canal And Woodlands. Enjoy All 4 Seasons With Boating, Swimming At 2 Private Beaches, Fishing, Walking Trails. Winter Skating, Ice Fishing! **** EXTRAS **** Truly A Turn Key Condo TWH. Just Move In And Enjoy .Waterfront Deck Has Sun Awning (2021). Waterways Are Ideal For Fishing/Canoeing/Kayaking. Private Beach Access to LC Residents. (id:41954)
Property Details
| MLS® Number | S8316666 |
| Property Type | Single Family |
| Community Name | Brechin |
| Amenities Near By | Beach, Marina, Park |
| Community Features | Pet Restrictions, Community Centre |
| Equipment Type | Water Heater |
| Features | In Suite Laundry |
| Parking Space Total | 1 |
| Rental Equipment Type | Water Heater |
| Water Front Type | Waterfront |
Building
| Bathroom Total | 3 |
| Bedrooms Above Ground | 3 |
| Bedrooms Total | 3 |
| Amenities | Visitor Parking, Storage - Locker |
| Appliances | Dishwasher, Dryer, Microwave, Range, Refrigerator, Stove, Washer, Window Coverings |
| Basement Type | Crawl Space |
| Cooling Type | Central Air Conditioning |
| Exterior Finish | Vinyl Siding |
| Fireplace Present | Yes |
| Heating Fuel | Propane |
| Heating Type | Forced Air |
| Stories Total | 2 |
| Type | Row / Townhouse |
Land
| Acreage | No |
| Land Amenities | Beach, Marina, Park |
Rooms
| Level | Type | Length | Width | Dimensions |
|---|---|---|---|---|
| Second Level | Primary Bedroom | 4.6 m | 4 m | 4.6 m x 4 m |
| Second Level | Bedroom 3 | 3 m | 4 m | 3 m x 4 m |
| Second Level | Laundry Room | 2.6 m | 2 m | 2.6 m x 2 m |
| Main Level | Living Room | 4.6 m | 4.9 m | 4.6 m x 4.9 m |
| Main Level | Dining Room | Measurements not available | ||
| Main Level | Kitchen | 2.7 m | 2.4 m | 2.7 m x 2.4 m |
| Main Level | Bedroom 2 | 3.4 m | 3.7 m | 3.4 m x 3.7 m |
https://www.realtor.ca/real-estate/26863058/35-21-laguna-parkway-ramara-brechin
Interested?
Contact us for more information
