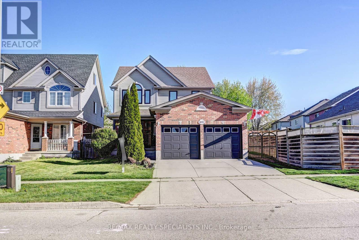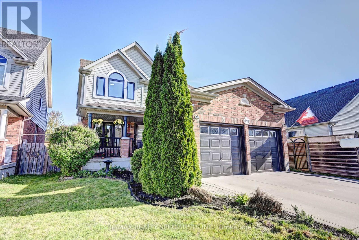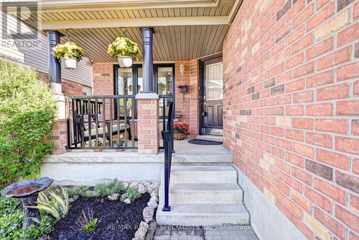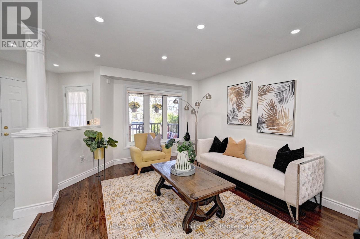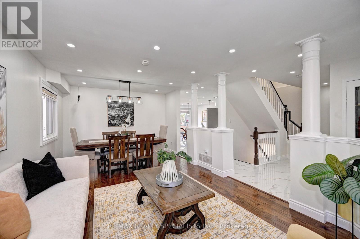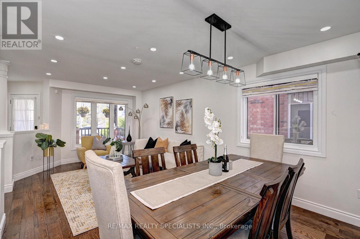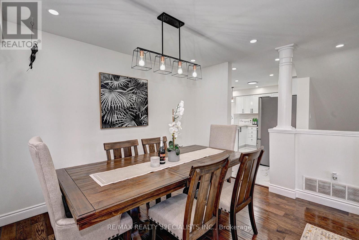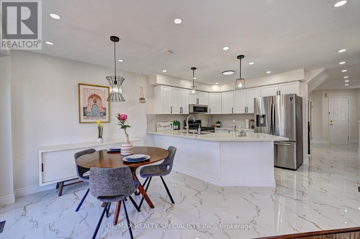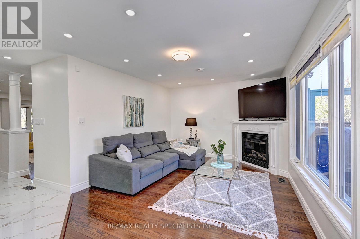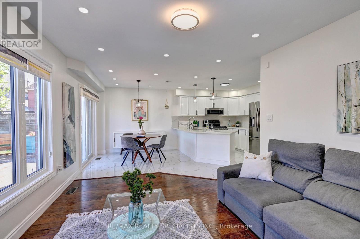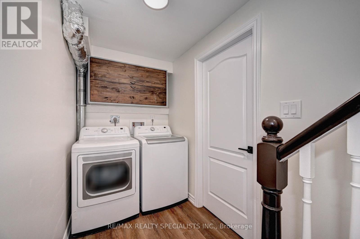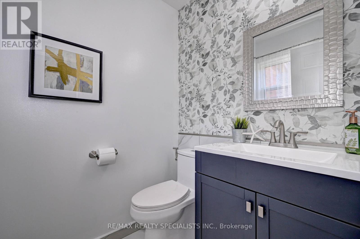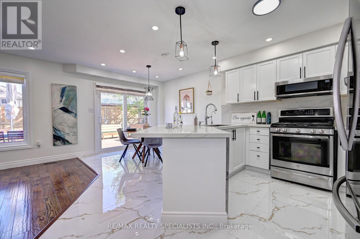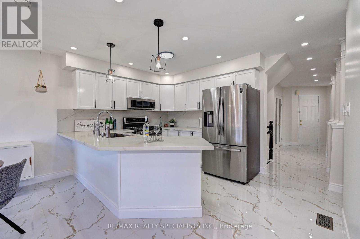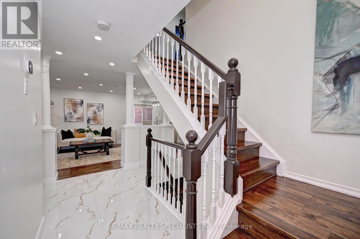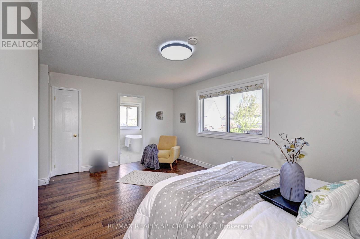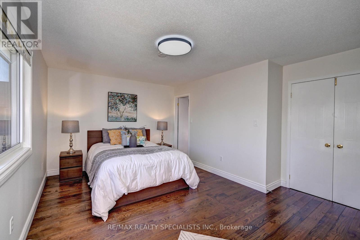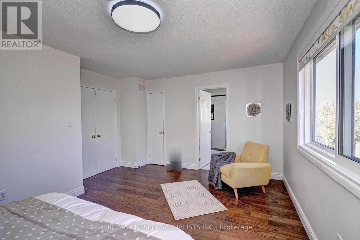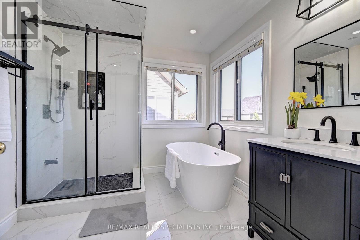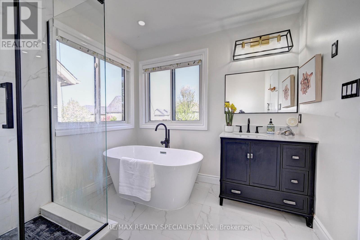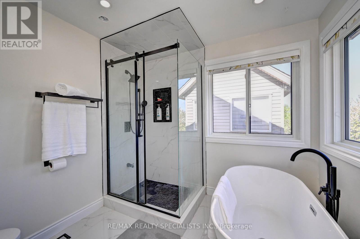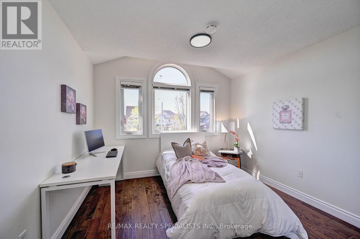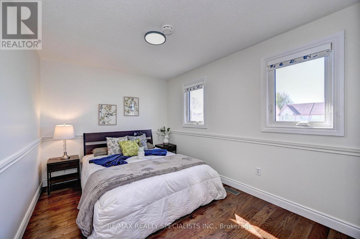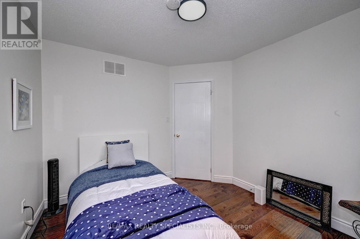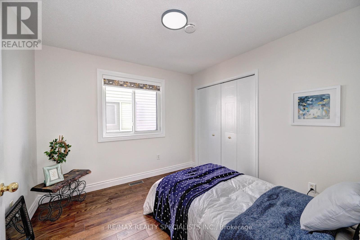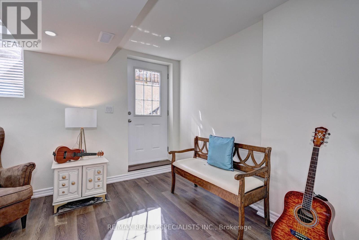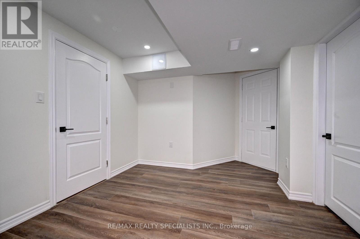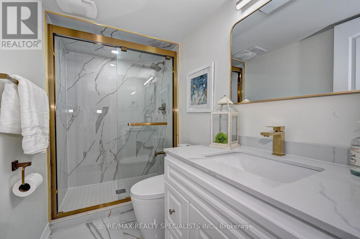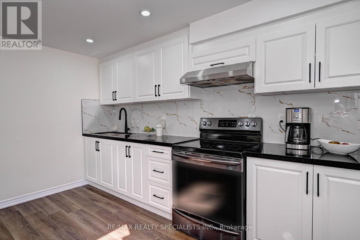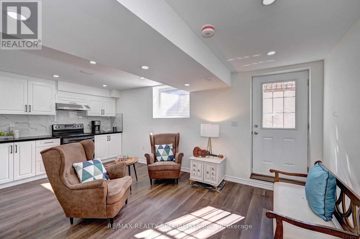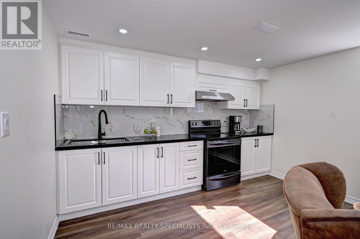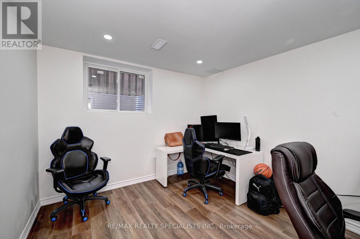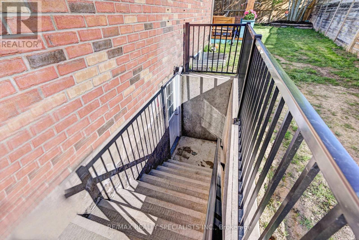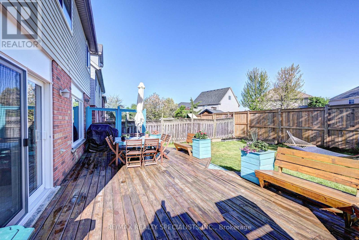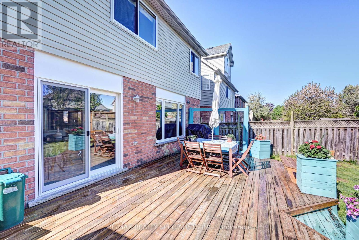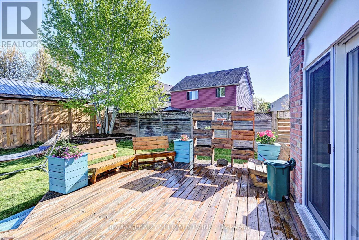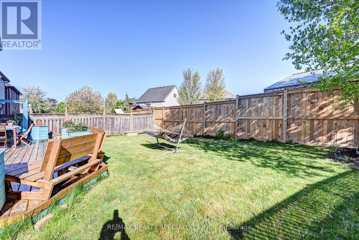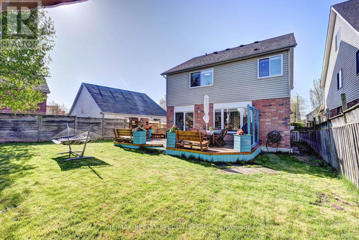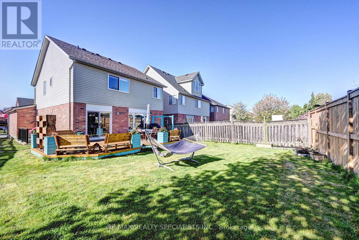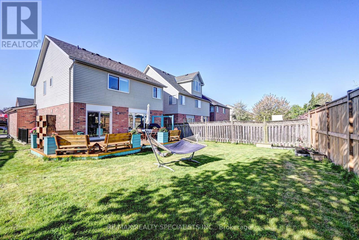6 Bedroom
4 Bathroom
Fireplace
Central Air Conditioning
Forced Air
$999,990
Absolutely an amazing opportunity to live in this popular family area! Curb appeal galore with this Rouseau model4+ 2 bedroom 3.5 bath home! A newly finished basement apartment with a separate entrance. This bright &light-filled home features an open-concept layout with a formal living and dining room combination. The kitchen and dinette are open to the family room with a gas fireplace and sliders to the large rear deck and a wonderful spacious yard! Oversized Primary bedroom with large ensuite! Three additional great-sized family bedrooms upstairs and another full bath! Lovely front landscaping with a driveway and double garage!!! Don't miss the chance to move your growing family into this spacious property. Lots of updates including new windows 2024, Totally renovated upstairs bathroom 2024, new furnace in 2024 and freshly painted! The roof was done in 2014 No need to worry about the big stuff just add your personal touch! 1936 sqft Plus almost 1000 sqft of basement (id:41954)
Property Details
|
MLS® Number
|
X8316816 |
|
Property Type
|
Single Family |
|
Amenities Near By
|
Schools, Public Transit |
|
Community Features
|
Community Centre |
|
Parking Space Total
|
4 |
Building
|
Bathroom Total
|
4 |
|
Bedrooms Above Ground
|
4 |
|
Bedrooms Below Ground
|
2 |
|
Bedrooms Total
|
6 |
|
Appliances
|
Dishwasher, Dryer, Refrigerator, Stove, Washer |
|
Basement Features
|
Apartment In Basement, Separate Entrance |
|
Basement Type
|
N/a |
|
Construction Style Attachment
|
Detached |
|
Cooling Type
|
Central Air Conditioning |
|
Exterior Finish
|
Brick |
|
Fireplace Present
|
Yes |
|
Foundation Type
|
Unknown |
|
Heating Fuel
|
Natural Gas |
|
Heating Type
|
Forced Air |
|
Stories Total
|
2 |
|
Type
|
House |
|
Utility Water
|
Municipal Water |
Parking
Land
|
Acreage
|
No |
|
Land Amenities
|
Schools, Public Transit |
|
Sewer
|
Septic System |
|
Size Irregular
|
39 X 116.56 Ft |
|
Size Total Text
|
39 X 116.56 Ft|under 1/2 Acre |
Rooms
| Level |
Type |
Length |
Width |
Dimensions |
|
Second Level |
Primary Bedroom |
5.03 m |
3.35 m |
5.03 m x 3.35 m |
|
Second Level |
Bedroom 2 |
3.02 m |
3.14 m |
3.02 m x 3.14 m |
|
Second Level |
Bedroom 3 |
3.35 m |
2.98 m |
3.35 m x 2.98 m |
|
Second Level |
Bedroom 4 |
4.26 m |
2.92 m |
4.26 m x 2.92 m |
|
Ground Level |
Living Room |
6.25 m |
3.54 m |
6.25 m x 3.54 m |
|
Ground Level |
Dining Room |
6.25 m |
3.54 m |
6.25 m x 3.54 m |
|
Ground Level |
Family Room |
3.54 m |
3.54 m |
3.54 m x 3.54 m |
|
Ground Level |
Eating Area |
3.05 m |
4.15 m |
3.05 m x 4.15 m |
|
Ground Level |
Kitchen |
3 m |
3.05 m |
3 m x 3.05 m |
https://www.realtor.ca/real-estate/26863249/311-kerwood-drive-cambridge
