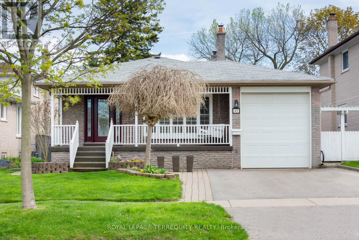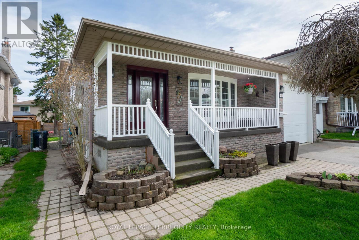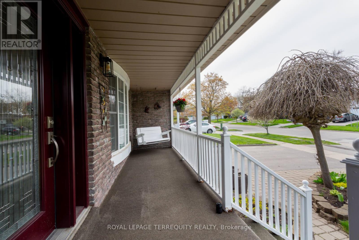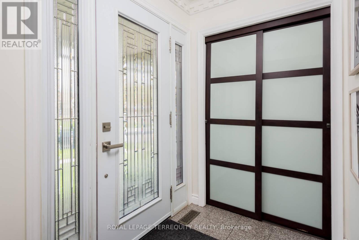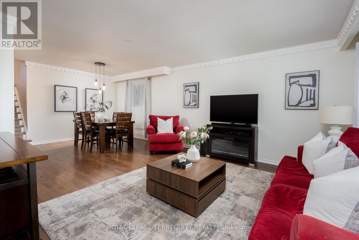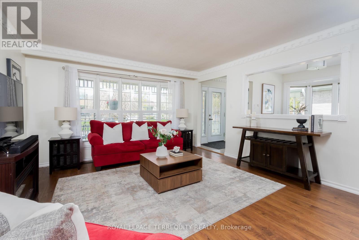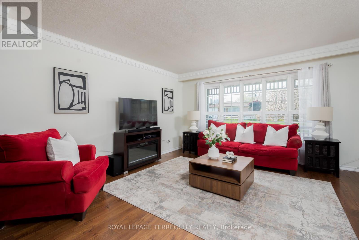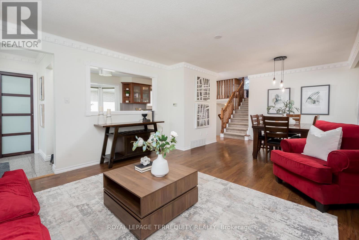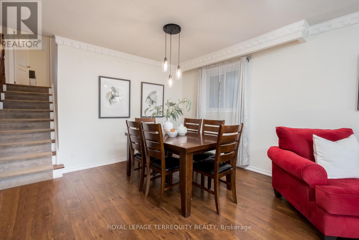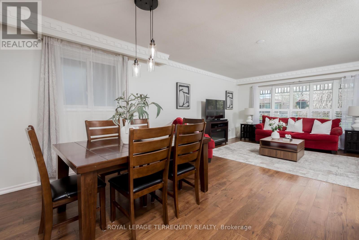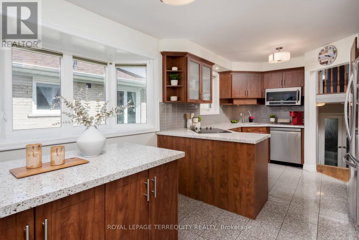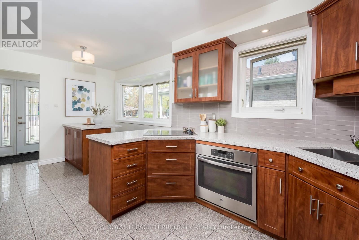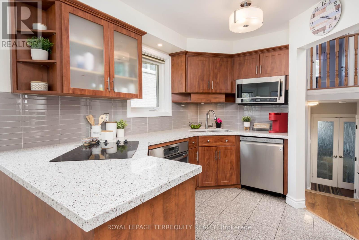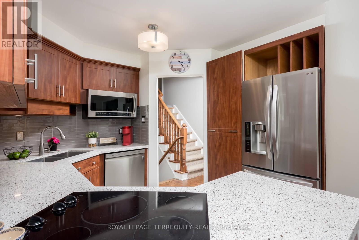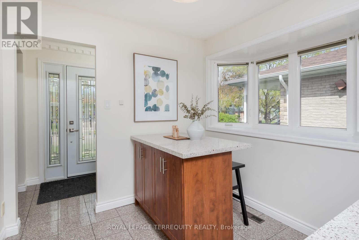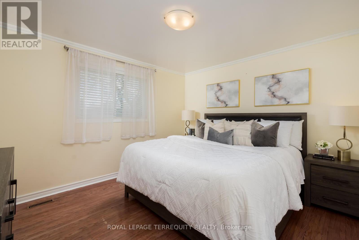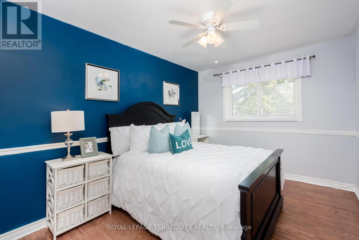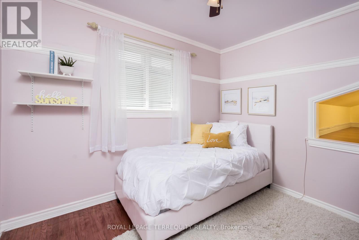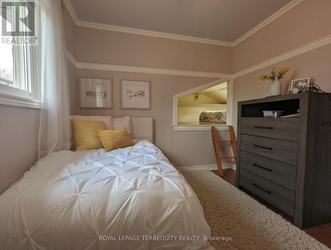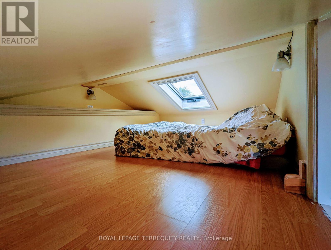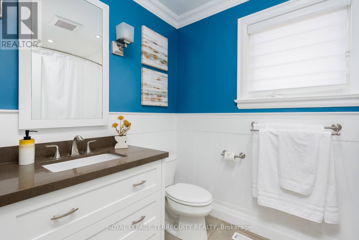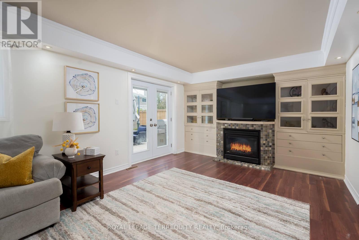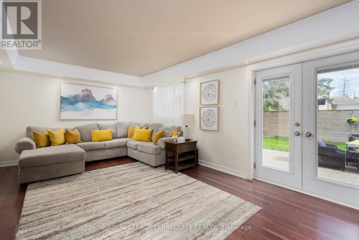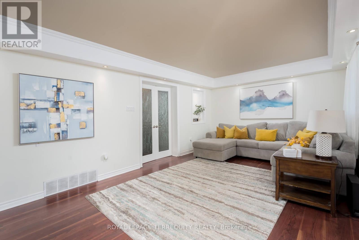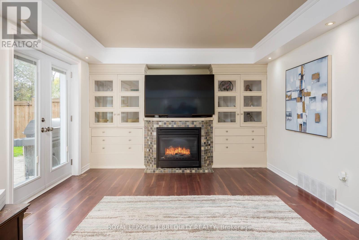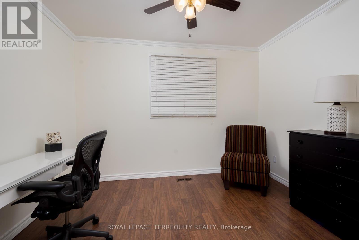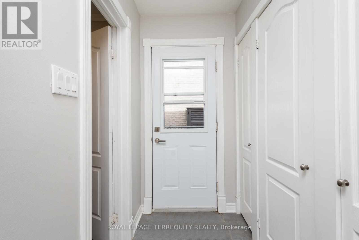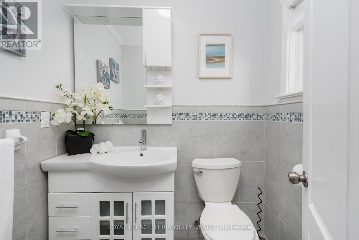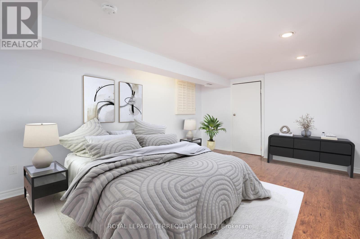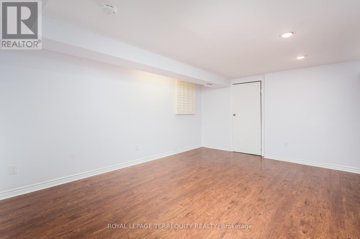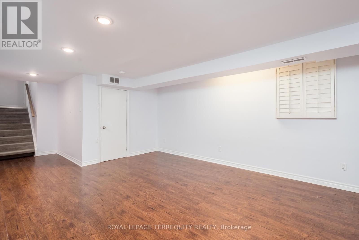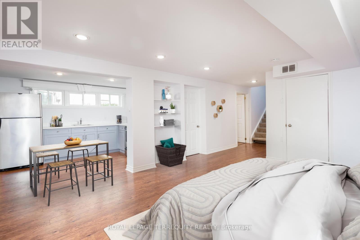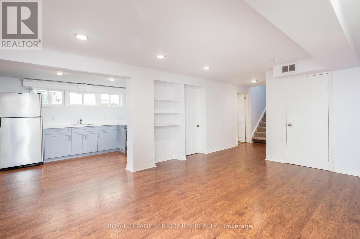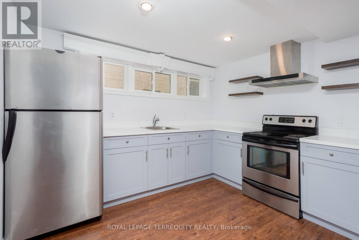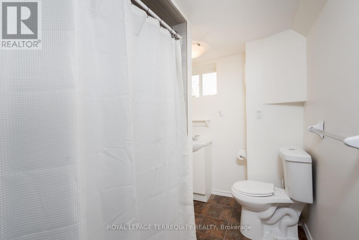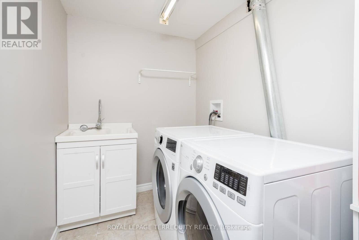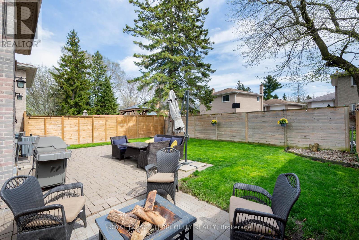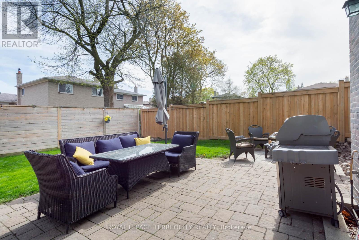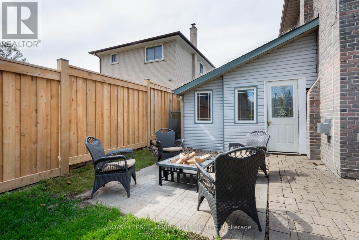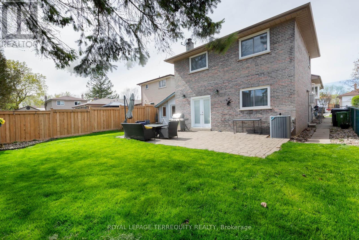5 Bedroom
3 Bathroom
Fireplace
Central Air Conditioning
Forced Air
$1,199,000
In the sought-after Guildwood Village, you'll find this charming 4bedroom Backsplit-4 home. Meticulously maintained, it boasts 3 bedrooms upstairs with hardwood flooring, an additional bedroom or office on the ground floor, and a basement in-law or bachelor suite complete with a kitchen. Whether you prefer to keep it as a single-family home or divide it into a duplex with two floors each, the flexibility is yours. Noteworthy features include a unique loft space adjacent to one of the upper bedrooms and a spacious double-long garage perfect for storing vehicles or extra belongings. **** EXTRAS **** The south-facing backyard is an ideal entertainment space, complemented by walkouts from both the side and back of the home. Plus, there's ample storage with a huge crawl space. Don't miss the opportunity to see this exceptional property! (id:41954)
Property Details
|
MLS® Number
|
E8316436 |
|
Property Type
|
Single Family |
|
Community Name
|
Guildwood |
|
Amenities Near By
|
Park, Public Transit, Schools |
|
Community Features
|
Community Centre |
|
Parking Space Total
|
4 |
Building
|
Bathroom Total
|
3 |
|
Bedrooms Above Ground
|
4 |
|
Bedrooms Below Ground
|
1 |
|
Bedrooms Total
|
5 |
|
Appliances
|
Dishwasher, Dryer, Freezer, Hood Fan, Microwave, Refrigerator, Stove, Washer |
|
Basement Development
|
Finished |
|
Basement Features
|
Walk Out |
|
Basement Type
|
Crawl Space (finished) |
|
Construction Style Attachment
|
Detached |
|
Construction Style Split Level
|
Backsplit |
|
Cooling Type
|
Central Air Conditioning |
|
Exterior Finish
|
Brick |
|
Fireplace Present
|
Yes |
|
Foundation Type
|
Block |
|
Heating Fuel
|
Natural Gas |
|
Heating Type
|
Forced Air |
|
Type
|
House |
|
Utility Water
|
Municipal Water |
Parking
Land
|
Acreage
|
No |
|
Land Amenities
|
Park, Public Transit, Schools |
|
Sewer
|
Sanitary Sewer |
|
Size Irregular
|
45 X 112 Ft |
|
Size Total Text
|
45 X 112 Ft|under 1/2 Acre |
Rooms
| Level |
Type |
Length |
Width |
Dimensions |
|
Basement |
Bedroom |
4.12 m |
8.45 m |
4.12 m x 8.45 m |
|
Basement |
Laundry Room |
2.64 m |
1.65 m |
2.64 m x 1.65 m |
|
Basement |
Kitchen |
2.74 m |
3.33 m |
2.74 m x 3.33 m |
|
Main Level |
Kitchen |
5.67 m |
3.3 m |
5.67 m x 3.3 m |
|
Main Level |
Living Room |
4.21 m |
4.8 m |
4.21 m x 4.8 m |
|
Main Level |
Dining Room |
4.04 m |
3.08 m |
4.04 m x 3.08 m |
|
Upper Level |
Primary Bedroom |
3.9 m |
4.13 m |
3.9 m x 4.13 m |
|
Upper Level |
Bedroom |
2.86 m |
4.13 m |
2.86 m x 4.13 m |
|
Upper Level |
Bedroom |
2.93 m |
2.93 m |
2.93 m x 2.93 m |
|
Upper Level |
Loft |
3.44 m |
3.14 m |
3.44 m x 3.14 m |
|
Ground Level |
Bedroom |
2.93 m |
2.66 m |
2.93 m x 2.66 m |
|
Ground Level |
Family Room |
6.83 m |
3.7 m |
6.83 m x 3.7 m |
Utilities
|
Sewer
|
Installed |
|
Cable
|
Available |
https://www.realtor.ca/real-estate/26862937/45-tivoli-court-toronto-guildwood
