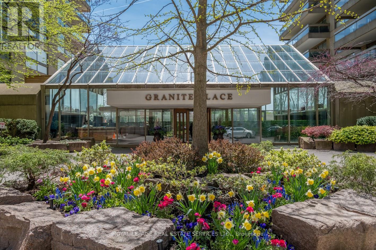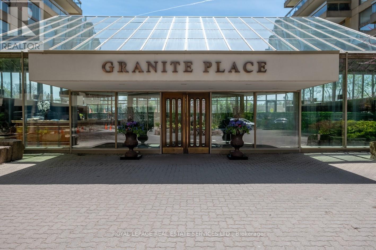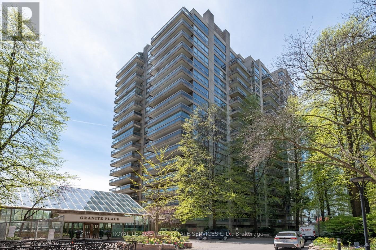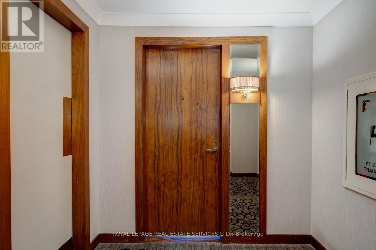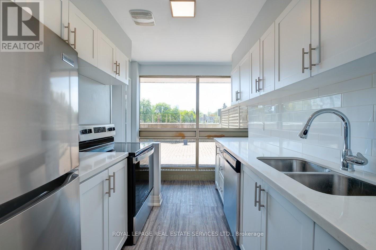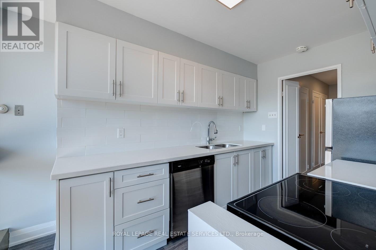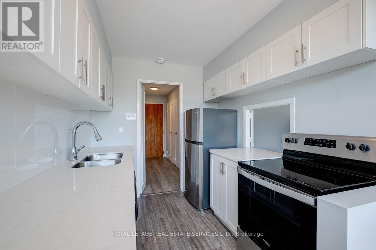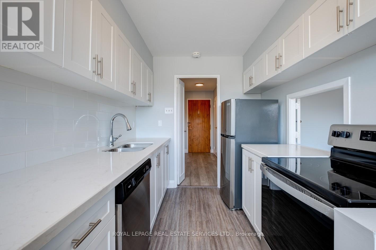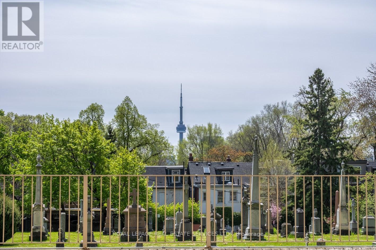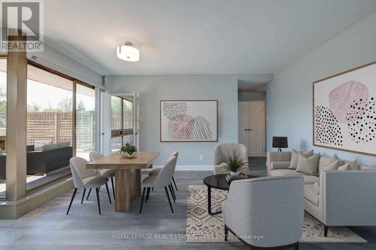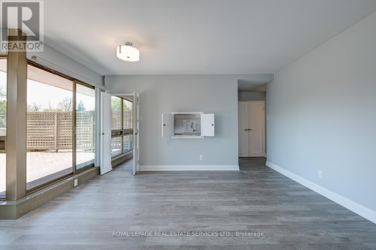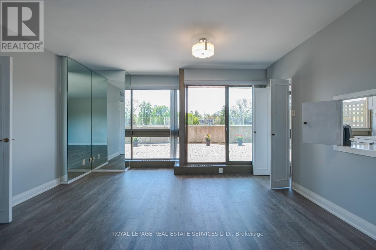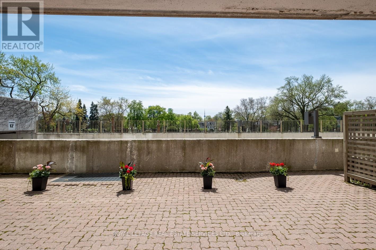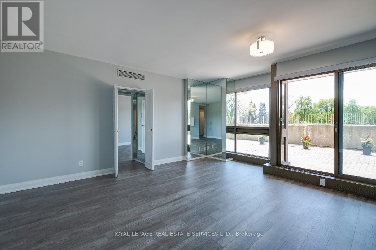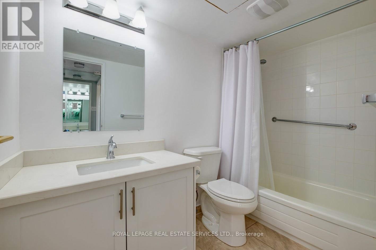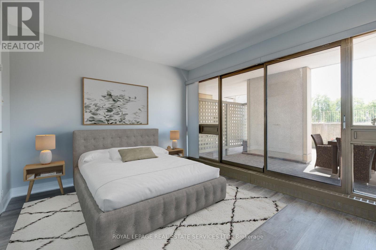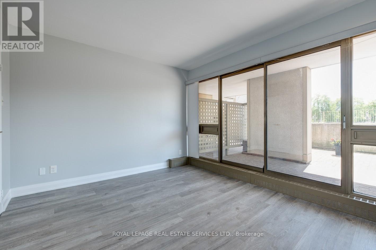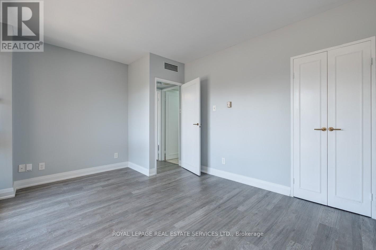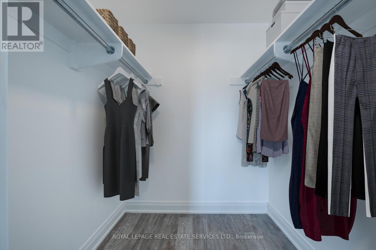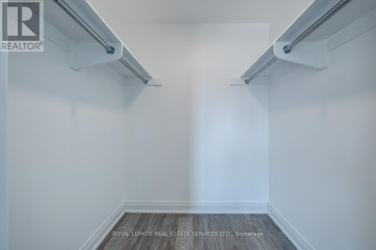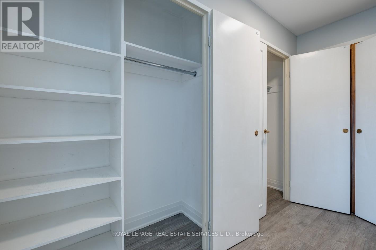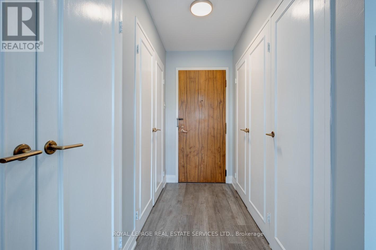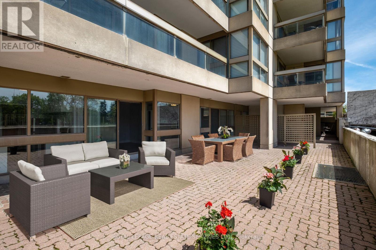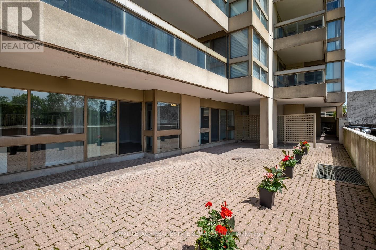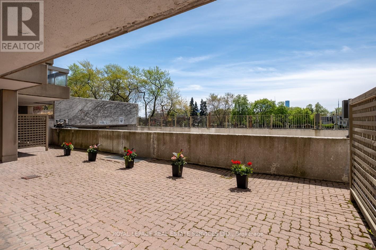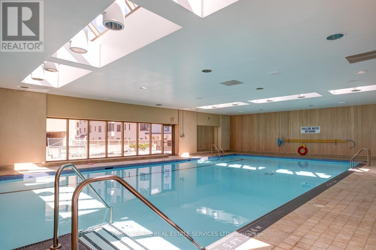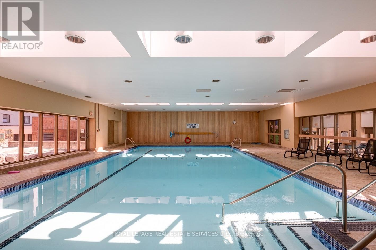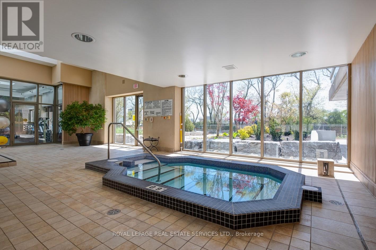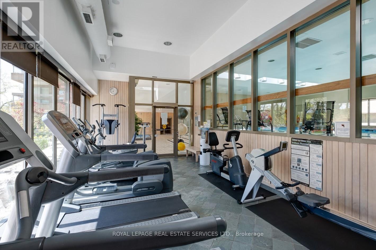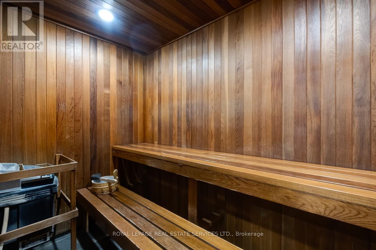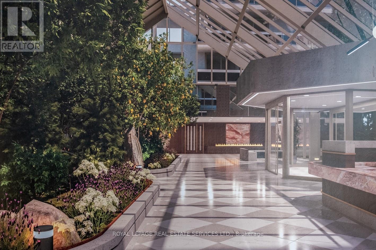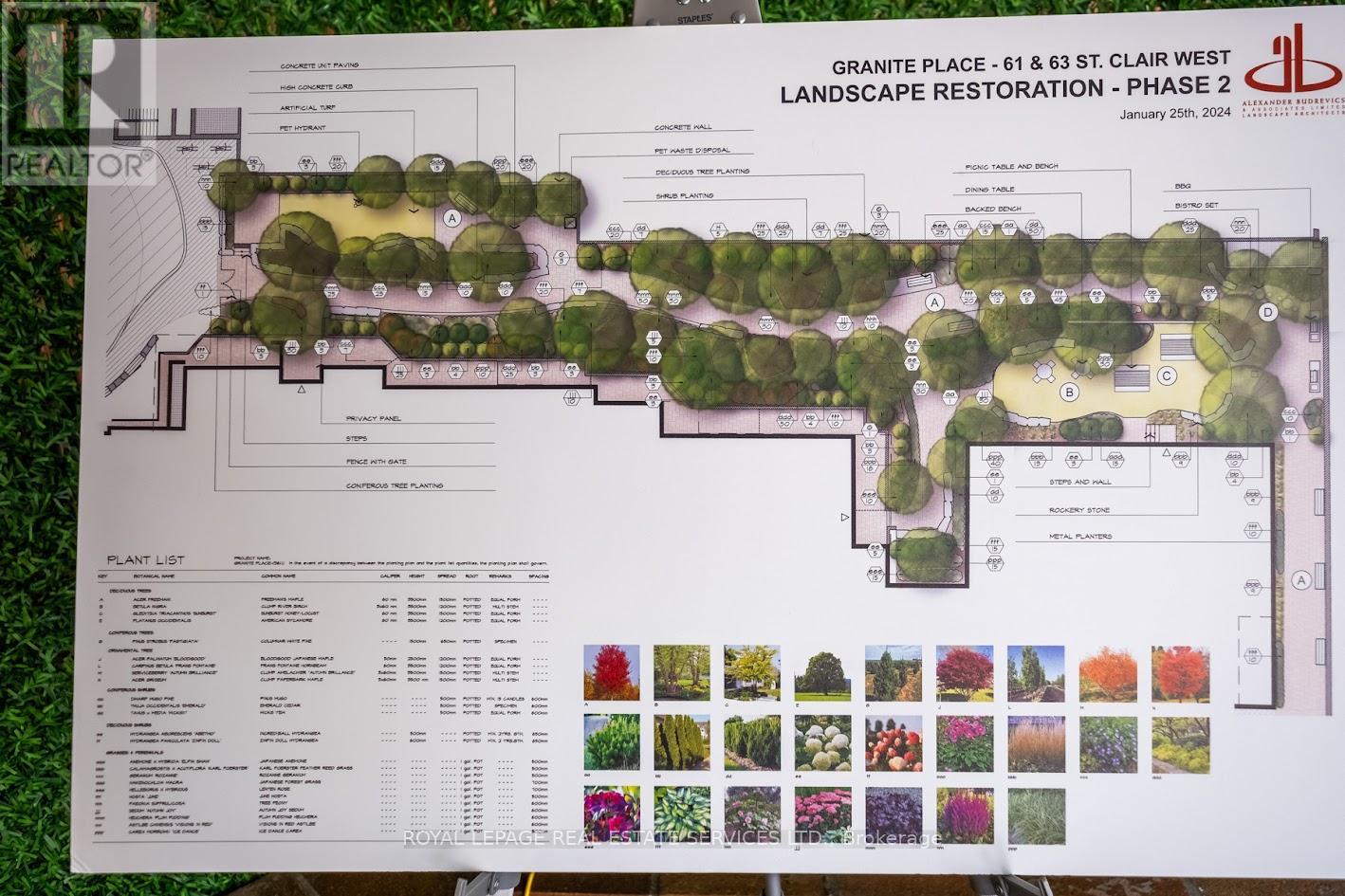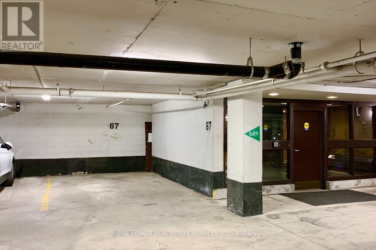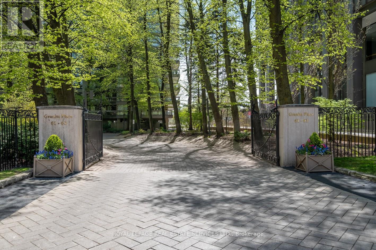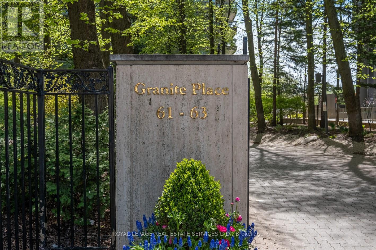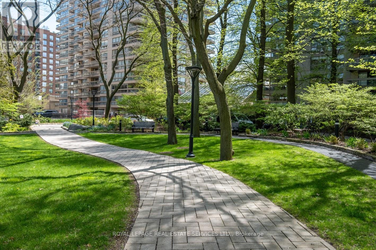106 - 63 St Clair Avenue W Toronto, Ontario M4V 2Y9
$799,000Maintenance,
$1,123.35 Monthly
Maintenance,
$1,123.35 MonthlyThis Updated One-bedroom Ground-level Home Offers The Perfect Blend Of Comfort, Convenience And Outdoor Living In The Heart Of Yonge And St. Clair. With Its Spacious Layout, Expansive Terrace And Admired Granite Place Services And Amenities (Including 24-hour Concierge, Fitness Room, Indoor Pool, Sauna, Party Room And Plenty Of Visitors' Parking), This Residence Presents The Opportunity To Experience Urban Living At Its Finest. The 635 Sq Ft Exclusive Use Terrace Will Soon Become A Picturesque Setting For Outdoor Living And Make Your Dreams Of Container Gardening Come True With The CN Tower In The Distance. Whether You Are An Empty Nester Downsizing Or New To Toronto, This Condo Is Sure To Exceed Your Expectations And Give You A Sense Of Community. With Easy Access To Public Transit, Trendy Restaurants, Shopping, This Main Floor Suite Is A True Walker's Paradise. It Offers A Unique Proposition With Maintenance Fees That Cover All Utilities. **** EXTRAS **** Recent Updates (2021) Include All Kitchen Appliances, New Laminate Flooring Throughout And Bathroom Ceramic. Includes One Parking Right Next To The Elevator And One Large Exclusive Locker. Complimentary Laundry Facilities One Level Down. (id:41954)
Property Details
| MLS® Number | C8317540 |
| Property Type | Single Family |
| Community Name | Yonge-St. Clair |
| Amenities Near By | Park, Place Of Worship, Public Transit, Schools |
| Community Features | Pet Restrictions |
| Features | Carpet Free |
| Parking Space Total | 1 |
| Pool Type | Indoor Pool |
Building
| Bathroom Total | 1 |
| Bedrooms Above Ground | 1 |
| Bedrooms Total | 1 |
| Amenities | Security/concierge, Exercise Centre, Party Room, Sauna, Visitor Parking, Storage - Locker |
| Appliances | Dishwasher, Oven, Refrigerator, Stove, Washer, Whirlpool, Window Coverings |
| Cooling Type | Central Air Conditioning |
| Exterior Finish | Concrete |
| Heating Fuel | Natural Gas |
| Heating Type | Forced Air |
| Type | Apartment |
Parking
| Underground |
Land
| Acreage | No |
| Land Amenities | Park, Place Of Worship, Public Transit, Schools |
Rooms
| Level | Type | Length | Width | Dimensions |
|---|---|---|---|---|
| Ground Level | Foyer | 3.3 m | 2.59 m | 3.3 m x 2.59 m |
| Ground Level | Kitchen | 3.61 m | 2.29 m | 3.61 m x 2.29 m |
| Ground Level | Dining Room | 4.47 m | 2.59 m | 4.47 m x 2.59 m |
| Ground Level | Living Room | 4.47 m | 2.64 m | 4.47 m x 2.64 m |
| Ground Level | Primary Bedroom | 4.65 m | 3.4 m | 4.65 m x 3.4 m |
| Ground Level | Other | 12.17 m | 4.57 m | 12.17 m x 4.57 m |
https://www.realtor.ca/real-estate/26863917/106-63-st-clair-avenue-w-toronto-yonge-st-clair
Interested?
Contact us for more information
