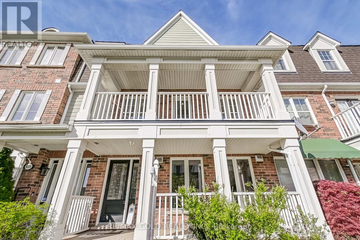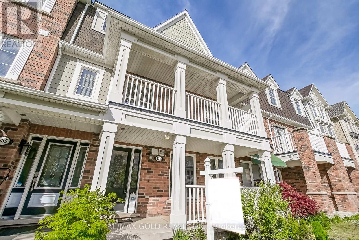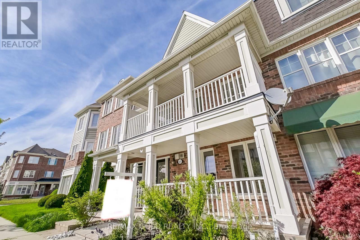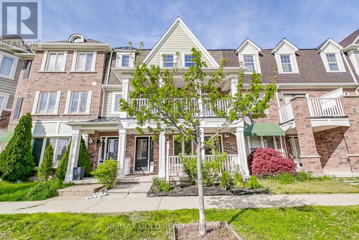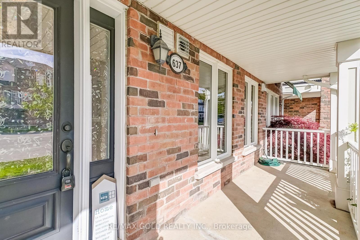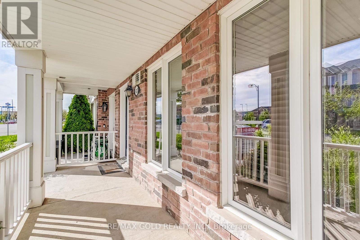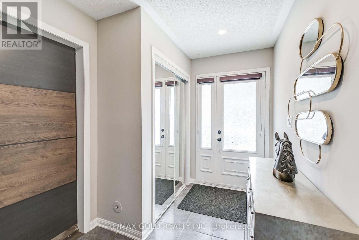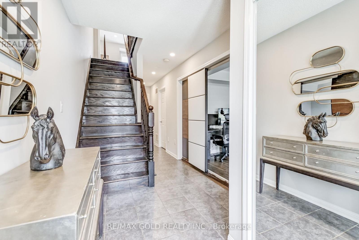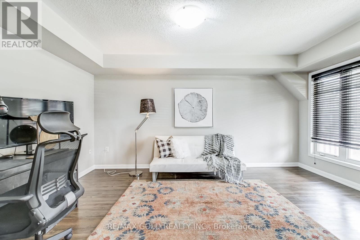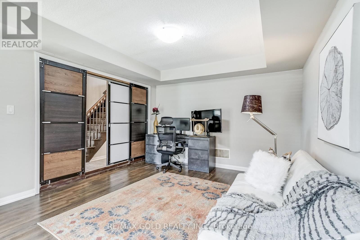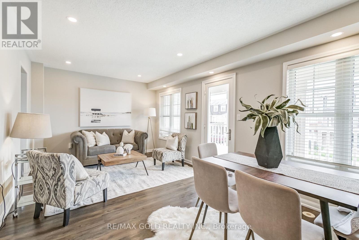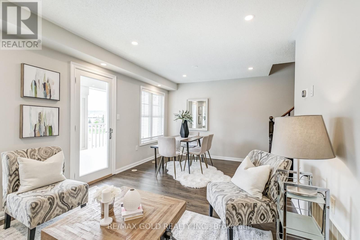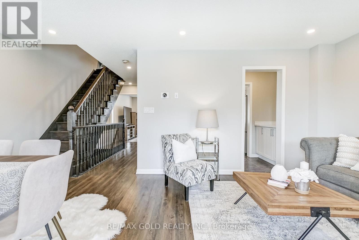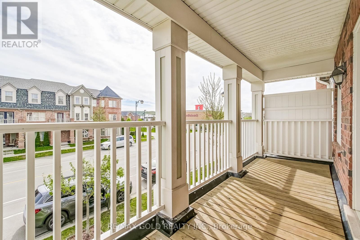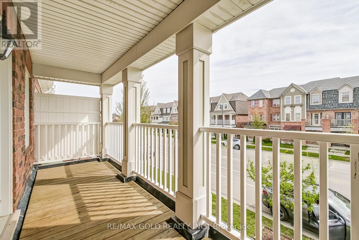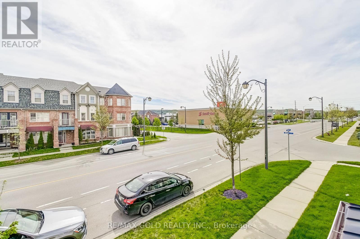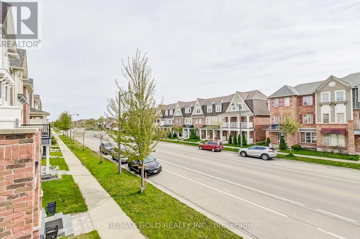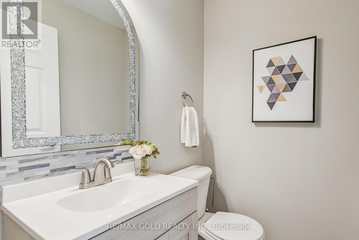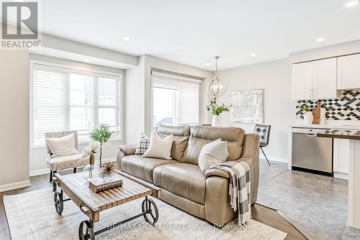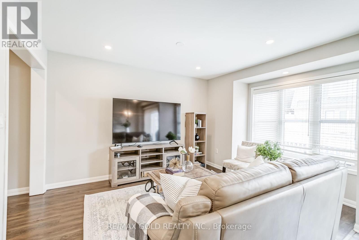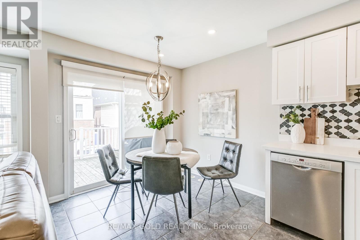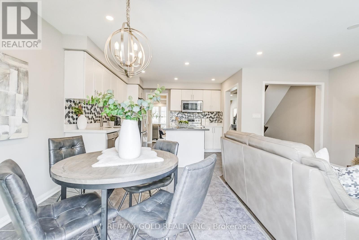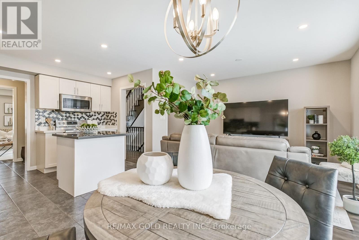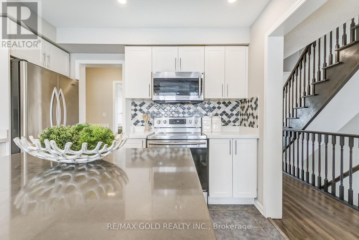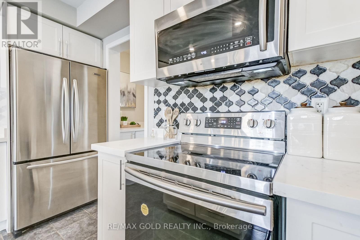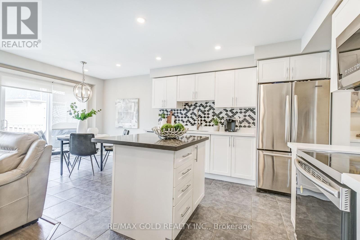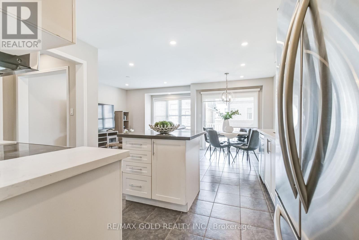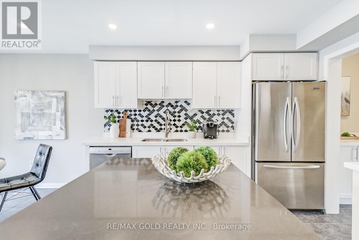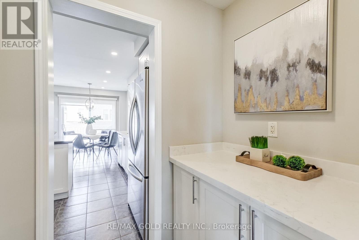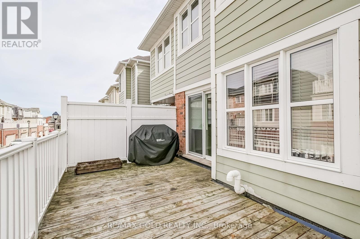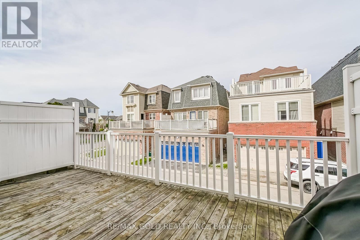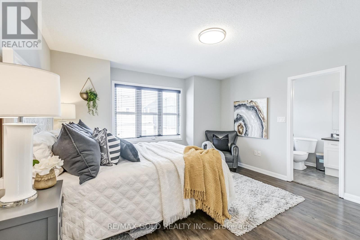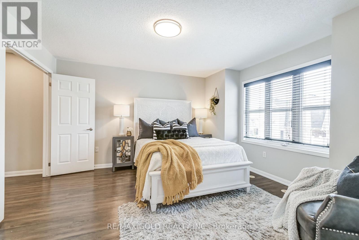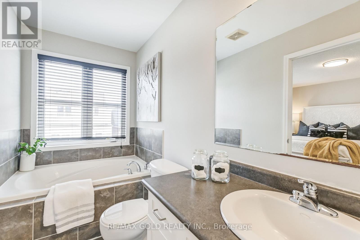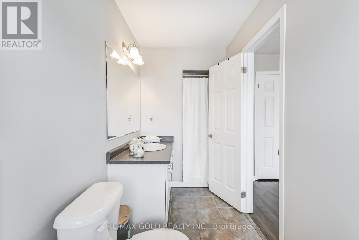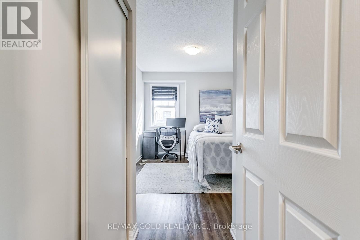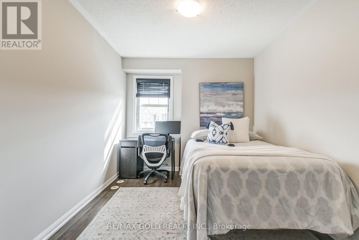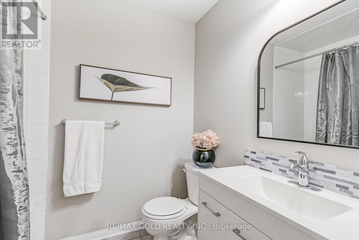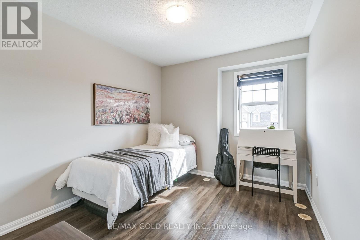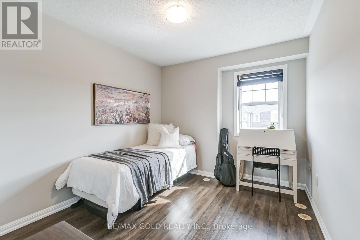3 Bedroom
3 Bathroom
Central Air Conditioning
Forced Air
$949,900
Absolutely stunning Mattamy Rothmill model! This 1865 sqft freehold townhome boasts the best layout out there. Enjoy the convenience of a private double car garage and ample parking at the front and rear. The ground floor features a bright family room, perfect for an in-law suite or den. Downstairs large laundry room with ample storage. The second level offers an additional family room, a spacious living and dining area, and a kitchen with quartz countertops. Step out onto the full-length covered patio and admire the breathtaking escarpment views. With brand new paint, countertops, and flooring throughout, this home is move-in ready. Retreat to the master bedroom with its large walk-in closet and ensuite featuring a soaker tub and shower. Don't miss out on this incredible opportunity! **** EXTRAS **** Stainless Steel Refrigerator, Stove, Built In Microwave, Dishwasher, Separate Pantry, Washer & Dryer, Garage Door Opener, Central Air Conditioner, Furnace, Electrical Light Fixtures, Window Coverings. (id:41954)
Property Details
|
MLS® Number
|
W8316876 |
|
Property Type
|
Single Family |
|
Community Name
|
Harrison |
|
Amenities Near By
|
Hospital, Park, Place Of Worship, Public Transit |
|
Community Features
|
Community Centre |
|
Parking Space Total
|
3 |
Building
|
Bathroom Total
|
3 |
|
Bedrooms Above Ground
|
3 |
|
Bedrooms Total
|
3 |
|
Construction Style Attachment
|
Attached |
|
Cooling Type
|
Central Air Conditioning |
|
Exterior Finish
|
Brick |
|
Foundation Type
|
Poured Concrete |
|
Heating Fuel
|
Natural Gas |
|
Heating Type
|
Forced Air |
|
Stories Total
|
3 |
|
Type
|
Row / Townhouse |
|
Utility Water
|
Municipal Water |
Parking
Land
|
Acreage
|
No |
|
Land Amenities
|
Hospital, Park, Place Of Worship, Public Transit |
|
Sewer
|
Sanitary Sewer |
|
Size Irregular
|
19.85 X 60.7 Ft |
|
Size Total Text
|
19.85 X 60.7 Ft |
Rooms
| Level |
Type |
Length |
Width |
Dimensions |
|
Second Level |
Living Room |
3.73 m |
3.05 m |
3.73 m x 3.05 m |
|
Second Level |
Family Room |
3.66 m |
3.1 m |
3.66 m x 3.1 m |
|
Second Level |
Kitchen |
2.77 m |
3.6 m |
2.77 m x 3.6 m |
|
Second Level |
Dining Room |
3.35 m |
2.74 m |
3.35 m x 2.74 m |
|
Second Level |
Eating Area |
3 m |
2.69 m |
3 m x 2.69 m |
|
Third Level |
Primary Bedroom |
4.19 m |
4.17 m |
4.19 m x 4.17 m |
|
Third Level |
Bedroom 2 |
4.29 m |
2.9 m |
4.29 m x 2.9 m |
|
Third Level |
Bedroom 3 |
3.12 m |
2.79 m |
3.12 m x 2.79 m |
|
Ground Level |
Den |
5.18 m |
3.51 m |
5.18 m x 3.51 m |
https://www.realtor.ca/real-estate/26863156/637-scott-boulevard-milton-harrison
