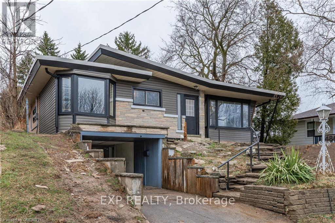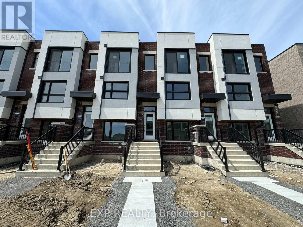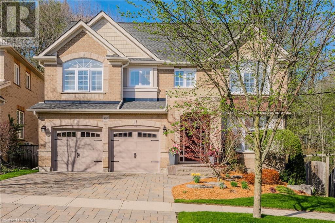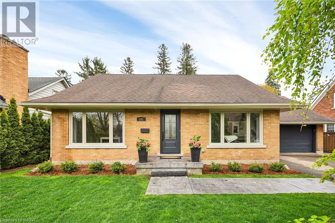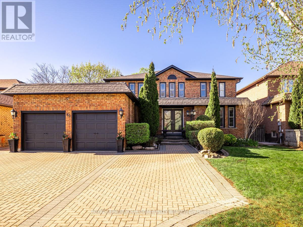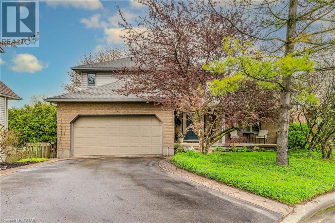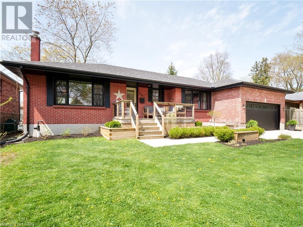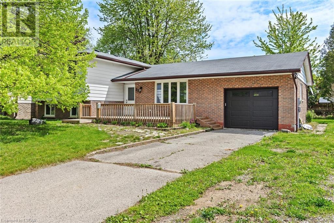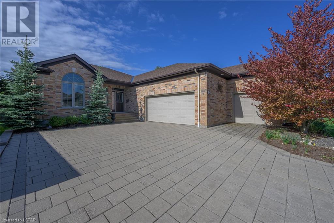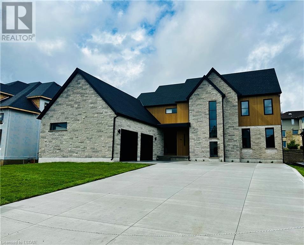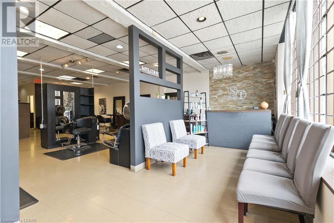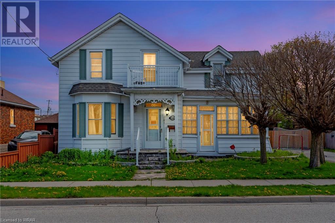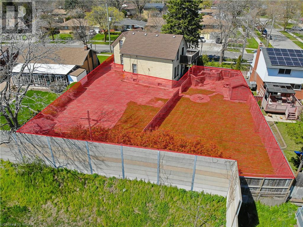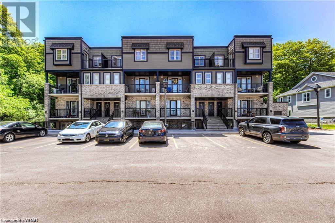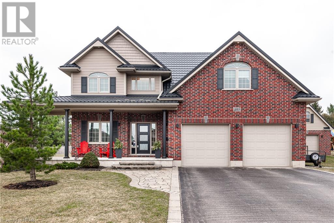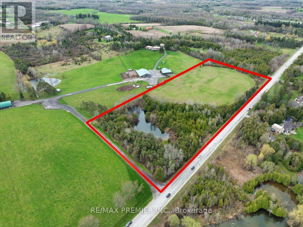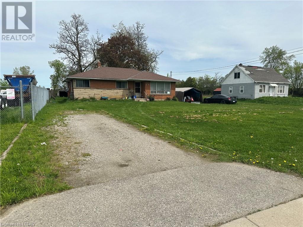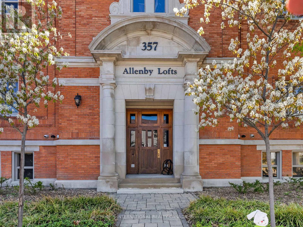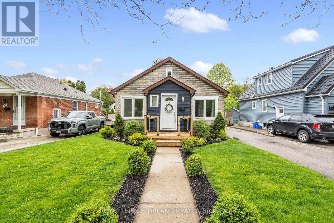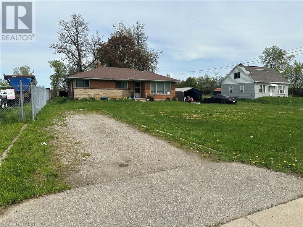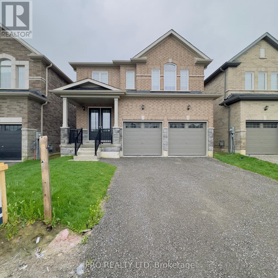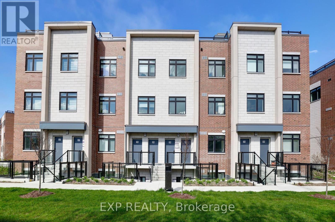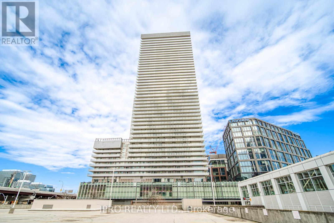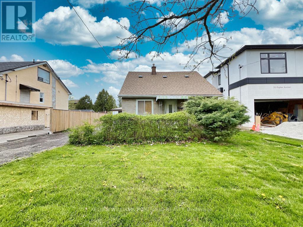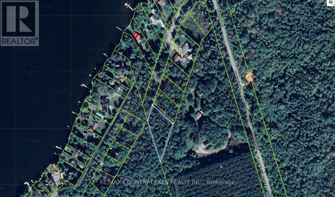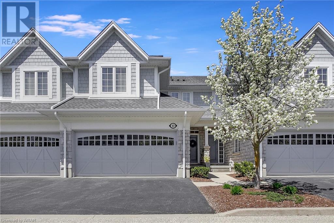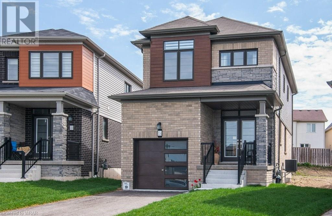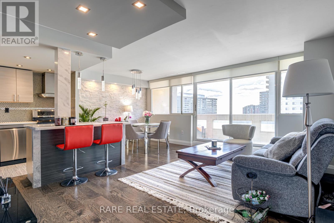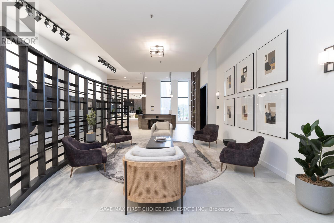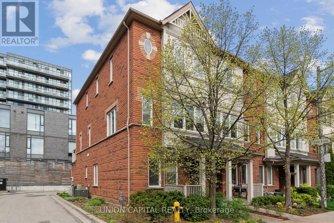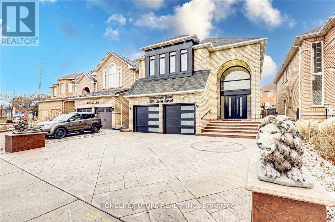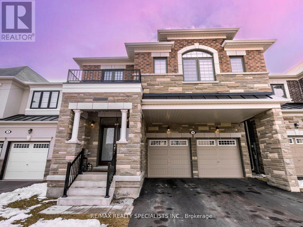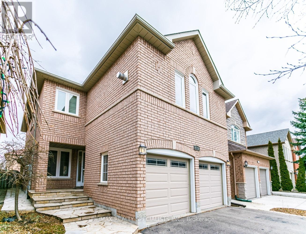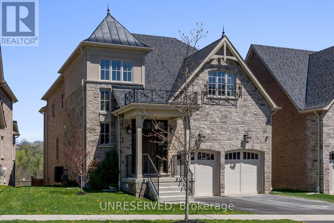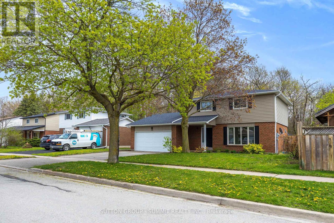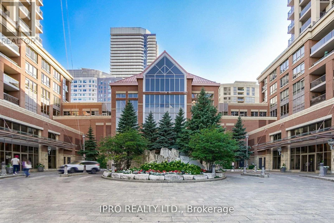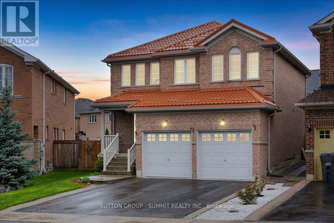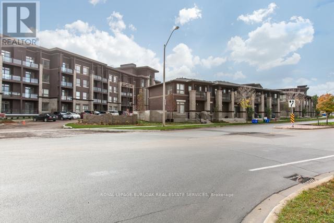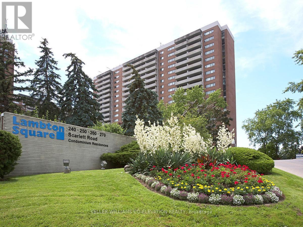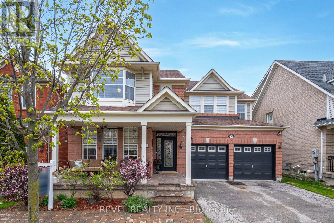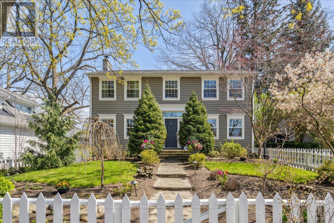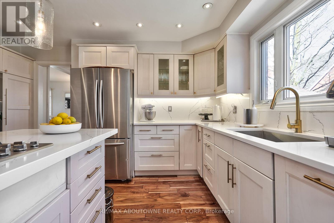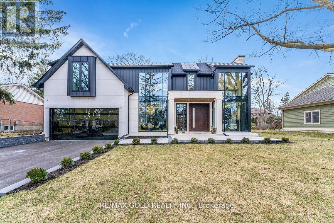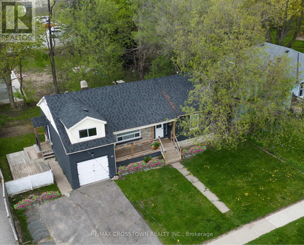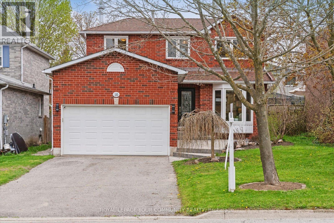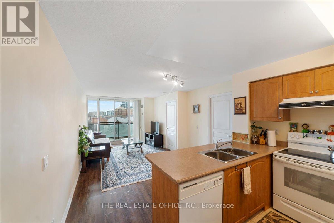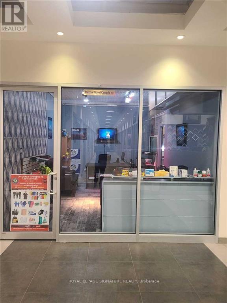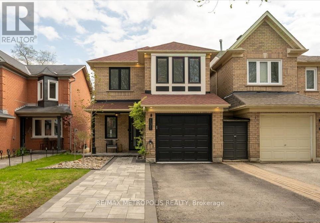486 Karn St
Kitchener, Ontario
Whether you're a growing family, an investor seeking an income-generating property, or in search of a mortgage-savvy solution, this residence caters to your every need. It offers convenient access to public transit, major grocery outlets, and the expressway. The upper level comprises 4 bedrooms, a 4-piece bath, a 3-piece bath, and a kitchen poised for further enhancements. The lower level presents 2 bedrooms and another 3-piece bathroom. Noteworthy features include separate hydro meters, 2 BONUS rooms off the carport, primed for conversion into additional bedrooms, and a private entrance for the basement unit. Don't let this exceptional opportunity pass you by! Property is being sold as is. This a LEGAL duplex. Vacant possession on closing. The backyard did have a pool that was filled by the previous owner. (id:41954)
40 Bateson St
Ajax, Ontario
Welcome to never lived in brand new Modern rear lane townhouse where modern living meets convenience in Ajax's downtown ! This park facing 3 bedroom and 3.5 washroom unit offers a spacious, light-filled sanctuary with an open-concept layout on the main floor, perfect for entertaining guests or relaxing in style. The sleek kitchen boasts stainless steel appliances, a breakfast bar, and a center island for easy meal prep. Upstairs, you'll find generously sized King bed sized bedrooms flooded with natural light , providing the perfect retreat after a long day. The ground floor features an additional bedroom with Full Washroom and additional versatile recreational room which can be used as a 4th bedroom! It has indoor garage access offering endless possibilities for use as independent in law suite ! Don't wait any longer to experience the epitome of modern living at Hunters Crossing. Your new lifestyle awaits! Offers one parking in spacious garage plus one more on driveway. **** EXTRAS **** Just minutes from 401, commuting is a breeze, while Durham Transit stops at your doorstep and the Ajax GO station is 3 mins away . Proximity to Ajax's shopping ,waterfront, parks, and Lake Ontario, offering outdoor adventure and relaxation. (id:41954)
806 Munich Circle
Waterloo, Ontario
Nestled within the prestigious Rosewood Estates of CLAIR HILLS OF WATERLOO, lies an architectural masterpiece awaiting your discovery. Custom crafted by Laurelview Homes, this over 4700sqft fully finished home is sure to spark all of your senses. As you step through the threshold, a SYMPHONY OF SENSATIONS GREETS YOU. Picture-perfect living and dining rooms, w/9ft ceilings & views of the main floor. The EXPANSIVE FAMILY ROOM steals the show, SOARING WITH 18-FOOT CEILINGS & gleaming hardwood floors, a built-in wall unit CRADLES A GAS FIREPLACE, & large windows w/PANORAMIC FOREST VIEWS. The kitchen delights the culinary connoisseur within. Designer backsplash, granite countertops, and ShelfGenie Kitchen cabinet pull-out organizers adorn the space; undermount lighting dances across the surfaces, illuminating your culinary adventures. Sliders to A TREX 400 sq ft COMPOSITE DECK SPANS THE WIDTH OF THE HOME, & a second slider door access allows you to retreat to the MAIN FLOOR DEN/OFFICE. Journey to the second floor where The primary bedroom, boasts a palatial layout & a palladium window which floods this space with natural light. A walk-in closet & second standard closet along with a 5-PIECE ENSUITE, complete with a jet tub and double quartz vanity. 3 additional bedrooms for family or guests, & here you also find the 2nd-floor laundry. Descend to the FINISHED WALKOUT BASEMENT w/features a closed & ventilated gym area, built-in bookshelves, & a full 3-piece bathroom. Outside, a LOWER PATIO FRAMED BY A GARDEN RETAINING WALL constructed with Techo-Bloc paving stones sets the stage for endless relaxation. And with a 14-foot Swimstream Swim Spa w/Rollaway Cover included in the sale. FULLY FENCED AND NESTLED ON A COVETED PIE-SHAPED LOT. Surrounded by a lush greenbelt, it's a haven of tranquility where every moment is infused with beauty and grace. Don't let this opportunity slip away. Embrace luxury living at its finest and make this exquisite property your forever home today. (id:41954)
191 John Street W
Waterloo, Ontario
Nestled in the prestigious Old Westmount neighbourhood, this fully renovated (2022) sanctuary offers the epitome of modern living. Boasting a wealth of luxurious upgrades, this residence is a true gem. Conveniently situated near Westmount Golf Course, UpTown Waterloo, parks, schools, and an array of shops. As you step into the main floor, you'll be greeted by abundant natural light and a spacious living area, complete with a cozy gas fireplace, perfect for chilly evenings and creating a warm ambiance. The custom walnut kitchen, adorned with gleaming quartz countertops and top-of-the-line Kitchen Aid appliances, invites culinary adventures, while elegant engineered hardwood floors add a touch of sophistication to the contemporary design. Upstairs, three well-appointed bedrooms await, along with a stylish 3-piece washroom designed for comfort and convenience. Additionally, ample storage space throughout the upper level ensures organized living. Step outside to the expansive deck, where you can unwind and entertain against the backdrop of the meticulously landscaped backyard. With a double car garage and double-wide driveway, parking is plentiful in this prestigious property. Don't miss the opportunity to make this stunning home yours. Schedule your viewing today! (id:41954)
41 Bourbon St
Vaughan, Ontario
Welcome to 41 Bourbon, located in the prestigious Weston downs this immaculate family home boasts over 3100 sqft of living space + finished basement apartment with separate entrance. Stunning curb appeal + oversized interlock driveway. Sprawling main floor exudes sophistication with Brazilian cherry and lime stone floors throughout. Gourmet kitchen with breakfast bar and walkout to private oasis. Open concept family room with fireplace, perfect for cozy family movie nights or entertaining! Fully fenced backyard with patio. 4 large bedrooms with ample closet space. Direct access from primary to adjacent bedroom to be used as a dressing room or for nursery. Basement apartment with additional bedroom, perfect in-law suite or rent out for extra income ($25,000 a year) to help with mortgage! Close to amazing schools and amenities + all major highways. **** EXTRAS **** Viking Professional Gas Grill with 4 Burners & Char Grill, Fridge, Dishwasher, Washer, Dryer, All Window Coverings, Hot Tub in AS IS Condition, Electric Charger in Garage, Sauna, 200AMP Service,Roof, Shingles,Soffits & Eaves recently done (id:41954)
14 Cranberry Court
Guelph, Ontario
STYLISH WEST END GUELPH HOME WITH IN-LAW POTENTIAL ON A DESIRABLE, FAMILY FRIENDLY COURT. Welcome home to 14 Cranberry Court. This property offers luxurious and convenient living. Amenities such as the West End Recreation Centre and Library, shopping and schools are easily accessible. This home boasts a classic all-brick exterior with beautiful landscaping, leading into a bright interior featuring hardwood floors and expansive windows. The main level includes a laundry room and mudroom with access to the double garage. The bright and open living and dining area features a 12 foot vaulted ceiling. The heart of the home is the family room with a gas fireplace and French doors to the large deck. Adjacent is the generous kitchen and breakfast area with stunning views overlooking the garden, and a second walkout to the deck. The primary bedroom features large bay windows, 4 piece ensuite with soaking tub and sky light. Two more large bedrooms are serviced by the main bath, with separate sink and toilet/bath areas, perfect for sharing. The lower level which offers the potential for in-law accommodations, features a spacious living room with a gas fireplace, bay windows overlooking the pond and waterfall, a walkout to the hot tub, patio and mature fenced backyard. This level is complete with two bedrooms, a three piece bathroom, a workshop, a cold room and plenty of closets for storage. This home provides a serene retreat with modern comforts and ample space for extended family or guests. (id:41954)
937 Glenbanner Road
London, Ontario
This is the home you’ve been waiting for! A stunning bungalow presenting 3+2 bedrooms, a double car garage, and nestled on a park-sized lot. Prepare to be impressed, as this home has undergone a significant makeover. The main floor addition completed in 2019 seamlessly continues into the basement, leading to a larger overall square footage. Plenty of space awaits the growing family, and upon entering, you’ll be welcomed by a generous sunlit living room. The renovated kitchen is a chef's dream, featuring bright white cabinetry, stainless steel appliances, and a spacious eating area that accommodates the entire family. You can never have enough space which is why the adjacent coffee bar and breakfast nook are sure to be a hit. Further down the hall, you will discover 3 bedrooms and a generously sized 4 pc bathroom, with a master bedroom haven equipped with a built-in wardrobe and a 4 pc ensuite. Additionally, the property boasts a double car garage and a convenient mud room for all your kids stuff! If that’s not enough, the finished basement provides ample space, featuring a massive recreation room, 2 additional bedrooms, a 3 pc bathroom, laundry facilities, and storage. After a long day, unwind on the inviting front porch or venture out back to the expansive backyard, perfect for your kids to play, along with a covered patio perfect for those summer evenings. Some updates include: main floor & basement addition, windows (except for 2), shingles, kitchen, bathrooms, flooring, lighting, paint, landscaping, double garage, concrete driveway and more!! Book your private viewing today! (id:41954)
353 Dominion Street
Strathroy, Ontario
Looking for a move-in ready home that has been updated? 3+1 bed With two kitchens & separate entrances. Welcome to 353 Dominion St, Strathroy. As you enter this lovely home you'll be greeted by a bright and spacious living/dining area & open concept kitchen brand new kitchen with quartz counter tops, perfect for entertaining friends and family. On the second level you will find 3 bedrooms & a full renovated bathroom. All new solid floors throughout all the levels. The basement of this home is a true gem, with large windows that flood the space with natural light. There is also an additional bedroom, laundry facilities, Den and ample storage space. The walk-up to the backyard adds convenience and accessibility which could easily accommodate a granny suite or a large family. This four level side split with an attached garage home is situated on a spacious 65ft x 117ft treed lot, a fully fenced backyard, offering privacy and tranquility. It's the ideal spot for enjoying outdoor meals, hosting BBQ parties, or simply unwinding in the serene surroundings. Front deck is also a great place to sit and watch the world go by! Enjoy the Small town feel not too far from big city conveniences. Within a short distance, you'll find the Strathroy town pool, Middlesex Arena, and a beautiful park, providing endless opportunities for recreation and leisure. This property offers a perfect blend of comfort, convenience, updates and natural beauty! Come take a tour today! (id:41954)
2137 Jack Nash Drive
London, Ontario
Welcome to resort style living in the exclusive 50+ active living, RiverBend Golf Community! The only gated community in London where residents enjoy year-round access to an incredible 28,000sq/ft Clubhouse with 2 restaurants, exercise facility, indoor heated pool, lounges, and party room. The entire community is surrounded by protected forests & the meandering Thames River that is lined with walking trails. Benefitting from some of the lowest fees in the community, this upgraded Westchester model is striking from the street and boasts more than 2300sq/ft of main floor living, plus an additional 320sq/ft covered & screened in porch that overlooks a beautiful private garden. Enjoy an evening fire while watching the gorgeous Magnolia trees bloom above your stamped concrete patio. The heart of the home is a classic twist on the open concept design that gently connects the main living spaces, with gorgeous hardwood flooring, vaulted ceilings & a natural gas fireplace highlighting the great room. A quartz peninsula extends from the kitchen, separating the space between the dining/living area & offers the open concept that all entertaining hosts enjoy. The sprawling kitchen features all custom cabinetry dressed in high-end quartz, a double-door pantry, & a sit-in breakfast area. The primary bedroom overlooks peace & quiet in the gardens and includes a large 5PC ensuite and walk-in closet. The 2nd bedroom enjoys a 4PC ensuite, and a third space that is perfect for either a 3rd bedroom, office, or den. At nearly 1800sq/ft of lower-level living, you have a large 4th bedroom, full bathroom, an enormous family room complete with a wet bar dressed in granite, large workshop, & plenty of storage. Convenient main floor laundry, & 2 garage spots + golf cart parking. Land lease is $430.97/month and maintenance fees are $608.87/month which include secure gated access, 24-hour concierge service, meticulous lawn care, in ground sprinkler system, snow removal and Clubhouse privileges. (id:41954)
96 Princeton Terrace
London, Ontario
This Beautifully designed custom home is settled in the exclusive Boler Heights subdivision. Two award winning builders - Details & Lux Homes have come together to create this stunner! No corner has been over looked and there are no shortages in upgrades! The exterior features a Fresco Stone & Maibec Siding Facade with Strata Bricks along the sides and back of the home. Black windows are a clean and modern touch to this innovative design. Walk inside and marvel at this open concept living space. with 9' ceilings throughout the main level, a limewash feature wall and sleek linear gas fireplace. The heart of the home wouldn’t be completed without this custom built kitchen featuring, Fisher Pakel appliances, a large island and a hidden butlers pantry! The mudroom is equipped with custom built-ins, your laundry is a chore no more with quartz counter tops, sink and cleaning closet! On the second level, spacious bedrooms, a shared 3 piece bath and 2 linen closets. A remarkable secondary primary suite with its own walk-in closet and 3 piece ensuite. The principal bedroom exudes comfort - an expansive window allows the natural light to highlight all the natural elements of the room while also creating comfort. A walk-in closet with cabinetry and an exquisite spa worthy 5 piece ensuite. WAIT THERES MORE!...a concrete driveway completes this house to make it move in ready. Call today for more details & Book your showing! - Make this House Your Forever Home. (id:41954)
317 Adelaide Street S Unit# 105
London, Ontario
Prepare to be swept off your feet! Welcome to this stunning hair salon, where style meets sophistication! Nestled in a prime high-traffic location, this chic hair salon boasts unique and stylish features that set it apart. The meticulously crafted renovations create an inviting atmosphere that leaves a lasting impression on clients. Step inside to discover a space that's both trendy and functional, designed with careful attention to detail. With a separate room within the unit, this salon offers endless possibilities for expansion or creative implementation of additional services. This turnkey salon, presents an incredible opportunity for aspiring entrepreneurs to not only own their own business but also to establish their own brand name. With a thriving business already in place for over 20 years in this location, you can step into ownership with confidence. Whether it's a sleek haircut, vibrant colour, or relaxing spa treatment, this salon provides an unparalleled experience for clients seeking top-notch beauty services. Located in a strip plaza this business offers diverse and complimentary co-neighbouring businesses allowing traffic to your doorstep. Plenty of convenient parking, ensuring hassle-free experience for both customers and staff. Don't miss out on this opportunity to own a thriving business in a coveted location. Schedule a viewing and let your entrepreneurial dreams take flight! (id:41954)
1225 Queenston Road
Cambridge, Ontario
This inviting South Preston home exudes charm and boasts undeniable curb appeal. As you step inside, you'll find a spacious family eat-in kitchen, a convenient main floor bathroom, a private den that can be used as a bedroom or office, and a dining area with built-in cabinets. A side entrance leads to a large mudroom, perfect for organizing shoes and coats. Enjoy the inviting warmth of the front sunroom, ideal for summer relaxation or as a creative workshop. The living room features elegant hardwood flooring, providing ample space for a cozy sitting area, enhanced by original woodworking and high baseboards. Upstairs, discover four generously sized bedrooms and a three-piece bathroom. Unwind on the balcony terrace, a delightful spot for your morning coffee. Outside, the property boasts an expansive lot with a fully fenced backyard. A gazebo, equipped with hydro and fully screened, creates an ideal setting for comfortable summer evening gatherings. Additional highlights include parking for six cars and a charming slate front porch. Conveniently situated near shopping, parks, schools, and the 401 for commuters, this exceptional family home offers both comfort and convenience. Schedule a viewing today and imagine creating cherished memories in your new family haven. (id:41954)
261 Dixon Street
Kitchener, Ontario
Welcome to 261 Dickson Street, beautiful reclaimed brick duplex nestled in Kitchener Ontario. Upper unit has two bedrooms, main floor has two bedrooms. Both units and the basement have washers and dryers. Basement is finished complete. Huge outdoor space to accommodate Vehic on one side and play space on the other side. Conveniently located near schools, parks, and public transit. Perfect blend of comfort and accessibility. whether you’re looking to invest or settle into a beautiful home with rental income to help pay the mortgage. This one is a winner! (id:41954)
1989 Ottawa Street S Unit# 30g
Kitchener, Ontario
Welcome to 1989 Ottawa St S, Unit 30G located in Laurentian West, Kitchener! This contemporary open concept condo features 2 bedrooms, a 4-piece bathroom and upgraded flooring throughout. Additional features include a bright white kitchen with plenty of cupboards, an island, modern backsplash, stainless steel appliances, spacious dinette, in-suite laundry, water softener and central air conditioning. Located just minutes from the Sunrise Centre, Ira Needles shopping, amenities, forest, walking and biking trails, public transit, and quick access to Hwy 7/8 and Hwy 401. This unit comes with 1 assigned parking spot. (id:41954)
2183 Lindner Court
Shakespeare, Ontario
Introducing 2183 Lindner Court, where curb appeal meets undeniable charm. Beyond the custom steps and welcoming porch awaits a spacious entryway overlooked from the second floor, and adorned with a vaulted ceiling. To your left, a double-door entry leads to an executive office with a custom built-in desk. The heart of this smart-design home showcases new luxury vinyl flooring, unfolding into a bright and open kitchen and family room, illuminated by natural light shining through large windows and patio doors. Stainless steel appliances, an under-counter wine fridge, quartz countertops and a floor-to-ceiling stone gas fireplace create the perfect ambiance for any gathering. Upstairs, 4 spacious bedrooms, a 4 piece main bath, a primary ensuite, and a conveniently located laundry room await. The primary bedroom boasts 2 large walk-in closets. Entertain guests in the fully finished basement warmed with hydronic heated flooring throughout. It features a custom bar with built in beverage fridge, a wine cellar, 3-piece bath, storage room, and home gym (convertible into a fifth room with closet). No shingles here! The durability and longevity of a steel roof, installed in 2020, covers the house, detached garage and gazebo. Spoil your vehicles in the attached double car garage with heated epoxy flooring and ample built-in storage space. If that’s not enough, a bonus heated, 16 x 32 foot detached garage, with finished loft, offers even more space for tools, boats or favourite cars! Situated on half-acre pool-sized lot, this property is an entertainer’s dream. It features an oversized deck with gazebo, and relaxing Arctic Spa hot tub. Don’t miss the opportunity to make this gorgeous home yours! (id:41954)
00 Dublin Line
Halton Hills, Ontario
BEAUTIFUL 10 ACRE PARCEL, PARTIALLY CLEARED AND RENTED TO FARMER AND PARTIALLY WOODED WITH POND.5 MINUTES TO TOWN. (id:41954)
1780 Gore Road
London, Ontario
Large 4 bedroom brick home on 0.498 acre lot. RSC1, RSCS, RSC5 Zoning allows for many possible commercial uses. Properties like this are hard to come by and rarely come available to buy. (id:41954)
#33 -357 Hunter St W
Hamilton, Ontario
Attention all loft lovers, this is the one you've been waiting for! Presenting an incredible opportunity to own a piece of history at Hamilton's historic Allenby Lofts, 357 Hunter Street West. Nestled in the vibrant Kirkendall North neighborhood, just a block from Locke Street South's bustling dining and shopping scene, this unique loft features 12-foot ceilings and red brick-lined interiors, evoking the timeless appeal of coveted hard lofts showcased in design magazines. With an open-concept layout spanning 1283 square feet, stunning hardwood floors, and large oversized windows flooding the space with natural light, this urban oasis offers the perfect blend of historic charm and modern comfort. With only 18 units in the building, residents enjoy exclusive access to a rooftop deck boasting panoramic 360-degree views of Hamilton. 1 owned surface parking spot included. **** EXTRAS **** Amazing location just steps away from Locke Street, tons of shops, restaurants and nightlife. 1 Parking spot and guest parking included. Unit is located directly across from access to rooftop terrace. Open House Sat May 11th 2-4PM. (id:41954)
1317 Wilton Ave
London, Ontario
Looking for the benefits of single floor living without condo fees? This awesome east-end dynamo should be on your list. A large, bright living room provides a warm gathering place and includes a beautiful traditional fireplace with tile surround and mantel (note it is decorative only). Everything flows naturally into the formal dining room thats perfect for everything from hosting game night to holiday celebrations, with (again!) lots of windows for a bright and welcoming space. Steps away the updated galley kitchen provides a modern and efficient workspace with lots of prep space and storage with stainless steel appliances and a clean subway tile backsplash. This floor includes three nice bedrooms, each with original hardwood flooring. Head downstairs and youll find a great rec room space plus a beautifully finished new 3 piece bathroom with custom tiled shower. There is also access to a large laundry and storage room, plus a utility room with a workbench. Access to the backyard leads to a beautiful deck with privacy screen that leads down to a large concrete patio. This mature, treed lot is fully fenced so it is kid and pet friendly while being meticulously landscaped and maintained and promises to be a quiet, idyllic setting for those long summer afternoons. This home has lots of recent updates, including the upstairs bath (2023) and downstairs bath (2022) with heated ceramic flooring in both, new air conditioning (2022), shingles (2020), siding paint (2021), and updates to kitchen fixtures and lighting. This is a mature neighbourhood close to schools, parks (including Kiwanis Park, splash pad, and skate park), cool restaurants and amenities like Powerhouse Brewery, Doughboys, The Factory, and more, with easy cross-city travel and quick 401 access via Highbury Ave. This is an excellent opportunity to get all the benefits of a mature neighbourhood and property with lots of updates already done for you: Come spend the summer on your new deck! (id:41954)
1780 Gore Road
London, Ontario
Large 4 bedroom brick home on 0.498 acre lot. RSC1, RSCS, RSC5 Zoning allows for many possible commercial uses. Properties like this are hard to come by and rarely come available to buy. (id:41954)
221 O'neil St
Smith-Ennismore-Lakefield, Ontario
Immaculately kept** Perfect Location. Featuring: All Brick, ((Walkout Basement)), fully Detached House With Double Car Garage, Double Door Entry, Walk out Basement that was an upgrade from Builder, 4 Bedrooms with 4 Washrooms, master 5Pc En-suite walk-in closets. Main Floor Fully Hardwood, Quartz Counter Counter top with Backsplash. Oak Staircase. Pot Lights, Window coverings, Entrance from Garage. Sows 10++. 9' Ceilings. Great Peaceful Brand New Sub Division in Peterborough! Close to town! Centrally located! Designed for entertaining! Don't Miss!!! **** EXTRAS **** S/s Fridge, S/s Stove, S/s Dishwasher, High Efficiency Energy Saving Clothes Washer And Dryer, Central Air Condition. Gas Fireplace, Pot Lights, all Window coverings. ((Walkout Basement)) (id:41954)
#219 -1070 Douglas Mccurdy Comm Dr E
Mississauga, Ontario
BEAUTIFUL TWO BEDROOM TWO BATH IN THE PRESTIGIOUS COMMUNITY OF RISE AT STRIDE URBAN TOWNS. OPEN KITCHEN TO FAMILY/LIVING AREA, LARGE WINDOWS PROVIDE LOTS OF NATURAL LIGHT, STAINLESS STEEL APPLIANCES IN KITCHEN, GOOD SIZE KITCHEN WITH LARGE ISLAND/BREAKFAST BAR, ENGINEERED HARDWOOD FLOORS, 9 FOOT CEILINGS, 2 BEDROOMS, 2 BATHROOM, AMAZING LARGE WALKOUT ROOFTOP FOR RELAXING OR ENTERTAINING. MINUTES WALK TO LAKE ONTARIO, PORT CREDIT WITH ITS RESTAURANTS AND SHOPS. CLOSE TO TRAILS, SCHOOLS AND A SHORT DRIVE TO TORONTO. **** EXTRAS **** WIFI INCLUDED IN MAINTENANCE FEES (ROGERS) (id:41954)
#2010 -15 Lower Jarvis St
Toronto, Ontario
Must See Corner Unit With An Abundance Of Natural Light. This Luxurious Two Bedroom Unit Has A Total of 868 Sf (Suite 693sf, Outdoor 175 Sf), Comes With Hardwood Flooring Throughout, 9Ft Smooth ceiling, Floor-To-Ceiling Windows. Modern Kitchen With Integrated Miele Appliances. Low Maintenance fee. State-Of-Art-Building Amenities: Fitness, Outdoor Pool, Yoga/Pilates, Sports Lounge, Theatre room, Tennis & Basketball Court, Arts & Crafts Studio, Party Room, Bbq Terrance. Short Walk To The waterfront, Sugar Beach, Loblaws, St-Lawrence Market, Union Stations, Banks, Restaurants. **** EXTRAS **** S/S Appliances: B/I Fridge, B/I Oven, B/I Dishwasher, Stove, Microwave, Washer & Dryer. All Elfs, Existing Roller Shades. 1 Parking & 1 Locker (id:41954)
34 Poplar Ave
Toronto, Ontario
This is a wonderful opportunity for you to build your dream home. Sunny, west facing 50 foot lot in family friendly Eatonville neighbourhood, in district for terrific public and Catholic schools. You're less than a 15 minute drive to Pearson airport and less than a 10 min walk to Kipling subway and GO Train hub for easy access downtown. Surrounded by multi million dollar homes, this is ideal for builders and renovators as well as any families looking to truly put down roots. **** EXTRAS **** Property is being sold as is where is with no representations or warranties from the Trust. (id:41954)
Lot 10 Macintyre Rd
Kawartha Lakes, Ontario
Beautiful Building Lot in Kawartha Lakes On a Private Dead End Street, Public Boat Launch 5 Minute Drive on Canal Lake, Bolsover Area, Unique Irregular Lot Measures 102.04ft x 174.92ft x 272.13ft x 253.5ft And Is Waiting For You To Build Your Own Home or Private Getaway, Zoning is Limited Service Residential. Hydro At The Road, No Municipal Services. Close to Country Market and LCBO. Buyer to Complete Due Diligence Regarding Permitting. Annual Private Road Association Fee $250. (id:41954)
276 Sims Estate Drive Unit# 10
Kitchener, Ontario
Welcome to the Villas of Grand Chicopee at 276 Sims estate. Nestled amongst lush trails, parks and Chicopee Ski Hill, this executive townhouse sits in the prestigious neighbourhood of Chicopee Hills. You will be impressed when you pull up to this double car garage all brick professionally landscaped beauty. Step inside to your bright and airy open concept main floor which is perfect for entertaining guests or having family gatherings. You'll love the gorgeous kitchen with its gleaming granite countertops, stainless steel appliances and breakfast bar overlooking the cozy living room and gas fireplace. Adjacent to the kitchen is a formal dining area where you can fit a large table to seat plenty of guests as well as sliding doors to your private outdoor space. Out here you can enjoy the gas firepit as well as prepare dinner on the gas BBQ. Back inside you'll head upstairs to the spacious guest room with its own 3 piece ensuite, upper floor laundry room and the jewel of the home - the luxurious primary. This room feels like your own private getaway with its spa like ensuite which features a soaking tub, stunning glass shower, and double sinks. The lower level is fully finished with beautiful laminate flooring to create a seamless flow throughout the huge rec room and 3rd bedroom. Down here there is also a second powder room and plenty if storage space. This coveted home is surrounded by natural beauty, with serene walking trails and beautiful mature trees just outside your doorstep. Explore the paths of nature Chicopee has to offer while being minutes from shopping, restaurants and highway access. Centrally located, low maintenance living! (id:41954)
114 Blacksmith Drive
Breslau, Ontario
Welcome to 114 Blacksmith Drive! Nestled in the charming community of Breslau, this delightful detached home on a pie shaped lot, just 1.5 years young, awaits your arrival. Boasting 1511 sqft. of living space, it features 3 bedrooms, 3 baths, and a host of modern amenities. Step inside to discover a luminous open-concept main floor adorned with laminate flooring, upgraded tiling, and an inviting ambiance. Illuminate your gatherings with pot lights, while culinary adventures await in the well-appointed kitchen, complete with a sleek island crowned with quartz countertops and a stylish backsplash. Ascend the upgraded hardwood staircase to find three generously sized bedrooms and a convenient laundry area. The expansive Master Bedroom beckons with its 3 Pc Ensuite and spacious walk-in closet. Outside, a long driveway offers parking for three vehicles, including a garage for added convenience. As the value of this sought-after location continues to rise, seize the opportunity to make this your own. Explore nearby public and Catholic elementary schools, and enjoy easy access to the vibrant hubs of Kitchener, Waterloo, Cambridge, and Guelph. With shopping, dining, entertainment, and the convenience of public transportation at your fingertips, along with swift access to Highway 401, every convenience is within reach. Don't miss out—schedule your private showing today and envision the possibilities awaiting you at 114 Blacksmith Drive. (id:41954)
#1013 -3590 Kaneff Cres
Mississauga, Ontario
Gorgeous and bright two bedroom plus den in the heart of mississauga. Spacious bedrooms with a larger den that could be used as a third bedroom. Stunning large balcony with south east views of the city and lake Ontario. The upgrades encompass hardwood flooring throughout, a modern kitchen equipped with a backsplash and quartz countertops, a central island featuring quartz countertops, stainless steel appliances, bathroom enhancements, and many additional features! Exceptional amenities comprise a beautiful lobby with concierge service, a billiard room, an indoor pool, a fully-equipped gym and ample visitor parking. Lots of nearby amenities such as walking to Square One, public transit, and the forthcoming new LRT system. **** EXTRAS **** all existing stainless steel appliances, fridge, stove, range hood, dishwasher, washer & dryer. all existing electrical light fixtures and window coverings. (id:41954)
#1806 -15 Glebe St
Cambridge, Ontario
Experience the charm and elegance of this stunning 1-bedroom condo with 18th Floor Views- nestled in the heart of Gaslight District - Cambridge's new dining, entertainment, and culture hub. This stylish unit offers a perfect blend of comfort and convenience, ideal for singles, couples, or young professionals seeking a vibrant urban lifestyle. This unit offers Unique 10' High smooth finish ceilings for the impressive feel of the Unit, open concept kitchen/dining, large windows, and premium finishes throughout. The open balcony is spacious and offers panoramic views of the city, with easy access from both the living room and the bedroom. Quality wood grain plank laminate flooring in entry, living, dining, kitchen, closets, and bedrooms. Modern light fixtures & Modern Pot lights in the Kitchen along with Quartz countertops in the kitchen and bathroom, Chef's Delight Kitchen features Stainless Steel Cooking Range, Dishwasher, Fridge & Wall Mounted Triangular Range Hood, Luxury feel of Designer barn door hardware and solid closet doors. In-suite front-load stacked full-size washer and dryer. Comes with 1 Parking (Underground/ Secured) and 1 Locker, with Over 12,000 square feet of communal terrace space with landscaping, dining and lounge areas, a Party room with bar/lounge, large TVs and ping pong, Bar lounge with fridge, wet bar, and bistro seating. Indoor-outdoor yoga Studio with change rooms & Fully equipped fitness studio with outdoor terrace and change rooms. It's really a gem, with a very impressive layout. The gaslight district at your doorstep has several restaurants, markets, outdoor movie nights and events and the downtown core is a 5-minute walk away. Currently vacant this unit is easy to show anytime! Min to all leading amenities & 401. Please do Not Miss it!! (id:41954)
232 Boston Ave
Toronto, Ontario
Extra Wide End Unit Freehold Executive Townhouse In A Private Enclave On A Quiet Tree Lined Street In Prime Leslie ville. 3 Bedrooms & 3 Full Baths Feels Like A Semi & Provides An Ideal Living Space For Urban Professionals and Families. The Bright & Spacious Living Room Features Two Walls Of Windows with Gas Fireplace Making It Perfect For Entertaining & Comfortable Family Living. Renovated Open Concept Kitchen Dining Room Has A Walk Out To A West Exposure Terrace W/Seating. The 3rd Floor Has A Generous Primary Suite W/4-Pc Ensuite & Walk In Closet. 2nd Bedroom W/A 4 Pc Bath and Double Closet. Finished Lower Level Family Room W/High Ceilings. Versatile Floor Plan For Either 3rd Bedroom On Main Level or W/3 Pc Bath. Or A Private Office For Working Remotely. Oversized Built-In 1 Car Garage W/Storage Has Direct Access Into Home. **** EXTRAS **** Roof, Furnace, Water Heater, Air Condition, Kitchen All Redone 2019.Low Monthly Laneway Maintenance Fee $150.00. (id:41954)
304 Elson St
Markham, Ontario
Location!!! Location!!! Absolutely Stunning Bright & Spacious 4 + 3 Bedrooms, 3 Kitchen & 6 Washrooms. Approx 3500 Sq Ft Detached Home In A High Demand Prestige Area Of Cedarwood Community In Markham. Unbelievable Property, Absolute Show Stopper! From The Moment You Open The Front Door, Renovated From Top To Bottom Using Only The Best Finishes (Over 200K Worth Of Upgrades) Includes Upgraded Kitchen & Washrooms, Oak Stairs, Hardwood T/O. Led Pot Lights T/O (Interior & Exterior),Skylights on Upper Hallway, Finished Basement With 2 Separate Units & List Goes On.. Close To All Amenities, School, New Amazon Warehouse, New Community Center, Costco, Home Depot, Staples, Canadian Tire, Shoppers Drug Mart, No Frills, Walmart, & All Major Banks. Don't Miss Out On This Gorgeous Home, It Won't Last!!! (id:41954)
10 Speckled Alder St
Caledon, Ontario
~ Wow Is Da Only Word To Describe Dis Great! Wow This Is A Must See, An Absolute Show Stopper!!! ALovely 5 Bedrooms Newer Detached East Facing Home With Legal Separate Side Entrance To Basement InCaledon! Premium Lot With No Side Walk! Impressive 9' Ceiling On Main Floor, Creating An Aura OfGrandeur And Openness That Is Rare And Coveted! Premium Hardwood Floors Thru Out M/Floor And 8' HighDoors!! The Heart Of This Home Is Undoubtedly The Upgraded Kitchen, It's A Chef's Dream With QuartzCounter Tops, Center Island, St. Steel Appl!! Huge Master Bedroom, Providing Ample Space For AKing-Size Bed And A Sitting Area With 4 Pc. Ensuite! All Bedrooms Are Spacious And (3) FullWashrooms On 2nd Floor!! Pot Lights! It's A Property That Checks All The Boxes For Luxury,Functionality, And Style. With Its Legal Separate Entrance, Premium Finishes, And Thoughtful Design,It's More Than Just A House; It's A Dream Home Waiting For Its First Owners To Start Their NewChapter! **** EXTRAS **** East Facing With No Side Walk! Separate Living & Family Rooms On Main Floor! Convenient Main FloorLaundry! Legally Separate Side Entrance By Builder! Don't Miss The Opportunity To Make ThisBreathtaking Property Your Own! (id:41954)
6419 Hampden Woods Rd
Mississauga, Ontario
Welcome Home To This Stunning 4-bedroom, 3-bath Detached Gem Nestled In The Sought-After Lisgar Community of Mississauga! Meticulously Kept With Two Cozy Fireplaces One In The Large And Stunning Primary Bedroom. Enjoy Outdoor Gatherings On The Aggregate Patio Stone In The Backyard, And Be Charmed By The Curb Appeal Of This Beautiful Property. Inside, California Shutters Adorn the Main Floor, Bathing The Bright Kitchen in Natural Light. The basement Features An Inviting Open-Concept Rec Room, Perfect For Entertaining Or Relaxing With Family And Friends. Plenty Of Storage Options Are Available Throughout The Home, Including Garage Access, Ensuring Ample Space To Keep Belongings Organized And Easily Accessible. Don't Miss Out On The Opportunity To Make This Dream Home Yours! **** EXTRAS **** Gas Line For BBQ (id:41954)
37 West Branch Dr
Halton Hills, Ontario
Introducing this Executive 'Sunrise' Model nestled in the prestigious River's Edge enclave of the Riverwood Community. Situated against 150 acres of protected and open hidden gem land, including the serene Hungry Hollow Trails, parkette and natural forest, this residence offers unrivalled privacy with absolutely no neighbours behind. Crafted with meticulous attention to detail, this 4-bedroom, 4-bathroom home spans over 3,300 sq ft with quality finishes and bespoke millwork throughout. As you step through the striking solid oak front door, you're greeted by 10 ft smooth ceilings, setting a tone of spacious elegance. The heart of the home, the chef's dream kitchen, boasts stainless steel appliances, a WOLF gas stove with a convenient pot filler, Caesarstone counters, flush undermount lighting, and an expansive extended island with seating for 7. Adjacent is a walkout balcony with composite no maintenance decking, perfect for enjoying morning coffee or evening sunsets. The open-concept main level seamlessly connects the dining and family rooms, highlighted by a feature wall fireplace and mantle. A thoughtfully designed mudroom provides easy access to the garage, enhancing everyday convenience. Throughout the home, hand-scraped hardwood floors exude warmth, complemented by solid oak stairs and iron pickets. Upstairs complete with 9ft ceilings, the primary bedroom retreat awaits, complete with a luxurious 5-piece ensuite and not one, but three walk-in closets, offering ample storage and organization space. Two additional bedrooms share a connected bath, while a fourth bedroom features its own 5-piece ensuite, ideal for guests or family members seeking privacy. The basement, with its 9 ft ceilings, oversized egress windows, and walk-up garden door to the backyard, holds endless potential for customization and expansion, limited only by your imagination **** EXTRAS **** Experience luxury living at its finest in this exceptional Double Oak home, where every detail has been carefully curated for discerning tastes. (id:41954)
28 Storey Dr
Halton Hills, Ontario
THE TOTAL PACKAGE!Just renovated 4-bedroom detached home,with a full 2-car garage,on a mature lot with afinished basement & a picturesque backyard with an inground heated pool.All this value at a price unheard of inthe GTA!Freshly painted incl. ceilings,new vinyl plank flooring on the main,new carpet in the bedrooms &basement,upgraded bathrooms w/new vanities, toilets, tiles,deep tub & modern fixtures.The sunken family roomaddition is a standout feature, boasting a vaulted ceiling w/pot lights,a cozy gas fireplace,large windows &double French Doors that open to a private backyard oasis w/ a large gazebo set against a tranquil woodedbackdrop.Major expenses have been meticulously addressed:new roof, new furnace, new pool liner, new s/s kitchenappliances, new kitchen backsplash, new light fixtures including basement pot lights, upgraded electrical panel,ensuring a move-in ready home.The list is endless:granite counters,newer closet doors & window blinds,upgradedwater softener, **** EXTRAS **** electrical and plumbing rough-ins ready for a basement bar/kitchen, front load washer/dryer.Gas fireplace & poolheater recently serviced.To fully appreciate the value, seeing the property in person is essential! (id:41954)
#708 -4090 Living Arts Dr
Mississauga, Ontario
*Virtual tour attached* - This is Daniel Corporations Capital Tower North Tower building. Gorgeous and immaculately kept one bedroom + full size den (could easily be used as 2nd bedroom) with two full baths. Boasting 776 sqft, located in the heart of Mississauga by Square One mall. Modern layout with natural sunlight throughout. Open concept living & dining area walks out to large balcony with unobstructed views of cityscapes & parks. Trendy kitchen featuring granite counters w/ breakfast bar, custom backsplash & cabinetry. Living room has a beautiful electric fireplace. Spacious primary bedroom with 4pc ensuite and mirrored closet. Huge den with plenty of usable space as an office or 2nd bedroom and 3pc bath. *Many upgrades throughout incl hardwood floors, high end light fixtures & pot lights just to name a few* - Building Amenities That Make Life That Much Better: 24hr Concierge, Party Room, Indoor Pool, Gym, BBQ Terrace, Social/Meeting Room, And Much More. One parking & one locker included. Walk to square one mall and Sheridan College. Easy access to highways & hospital. No disappointment! (id:41954)
18 Cloverlawn St
Brampton, Ontario
Step into this Great Gulf Home at Fletcher's Meadow! Meticulously maintained by its original owners,this detached metal roof property welcomes you with abundant natural light, perfect for family gatherings and cozy mornings. The spacious primary bedroom boasts sunrise and sunset views, walk-in his & her closets, and a spacious ensuite. The bright den is ideal for work or play. With a cobblestone patio for outdoor bliss and the opportunity to design your dream basement, this home offers both comfort and potential. Don't miss out schedule a viewing today! **** EXTRAS **** Living room offers home theatre wiring run thru the walls; metal roof; tankless water heater (id:41954)
#321 -5010 Corporate Dr
Burlington, Ontario
Welcome to condo living in the heart of the popular Orchard community! Stunning one bedroom plus spacious den open concept floorplan. This gently lived in, like new unit offers upgraded laminate flooring throughout. The heart of this condo is its kitchen, its backsplash & chic breakfast bar set the stage for culinary adventures, all while keeping you engaged with guests or family in the spacious living area. Step out onto the private balcony from the living room offering a tranquil space to unwind. The bedroom is bathed in natural light. Convenient in-suite laundry & 4PC ensuite bathroom w shower/tub combo. Entrance w double closet & office/den space. Included: coveted underground parking & locker on same level. Condo fees cover heat, water & maintenance. Building amenities incl: a party room, gym, movie room, rooftop lounge, & BBQ area. Prime location offers easy hwy access & GO Train, bringing every amenity within reach. This condo is not just a living space; it's a lifestyle choice. (id:41954)
#1610 -240 Scarlett Rd
Toronto, Ontario
** LIVE LARGE @ LAMBTON SQUARE!! ** Ultra Premium 3 Bedroom 2 Bathroom Floor Plan * 1,311 Square Feet With Balcony * Preferred Quiet Corner Unit At End Of Hallway * Super Efficient Updated Kitchen Featuring Black Appliance Package, Ceramic Tile Flooring & Backsplash, Double Sink, Pot Drawers, Loads Of Storage & Prep Space + Generous Breakfast Area * Gigantic Sunken Living Room...Kick Back & Relax! * Spacious Formal Dining Room...Throw A Dinner Party! * Three Huge Bedrooms * Two Full Updated 4-Piece Washrooms * Ensuite Laundry Room With Storage * Beautiful Hardwood Flooring * Elegant Mirrored Closets * Newer Windows * Neutral Paint * Clean As A Whistle! * Breathtaking Northeast River, Park, City & CN Tower Views From Your Massive Private Balcony! * Dine Al Fresco...Electric BBQ's Allowed * Premium Underground Garage Parking Space Just Steps To Building Entrance Door * They Don't Make Them Like This Anymore...This Is The One You've Been Waiting For! * **** EXTRAS **** * All-Inclusive Maintenance Fee: Heat, Central A/C, Hydro, Water, Cable TV, Internet, Parking, Locker... * Electric BBQ's & Pets Allowed * Resort-Like Amenities * Central Location Close To Everything * 1 Bus To Subway/Bloor West/Junction * (id:41954)
945 Mcneil Dr
Milton, Ontario
Fun fact - the developers in Milton haven't built 46ft wide lot models like these in over a decade! This 4 bedroom detached home has 3 full washrooms, a fully finished basement, and close to 3500sqft of finished living space across all levels. It's a 2625sqft Lyndhurst / Sunderland model, cared for by the original owners since day 1! This isn't your usual ""sales pitch"" real estate write-up. My family and I actually live in this SAME model, in the same area, and we've loved it here for over 15 years. The schools, the shops, the parks, and most importantly, the people - its where we've enjoyed our family life, and we know you'll love it here, too. (id:41954)
266 William St
Oakville, Ontario
Step into the timeless elegance of this enchanting colonial residence, a true embodiment of the Old Oakville spirit. Nestled serenely on a tranquil, tree-lined avenue, mere moments away from the picturesque shores of the Lake, the esteemed Oakville Club, and the myriad delights of downtown Oakville's boutique charm. Bedecked with the quintessential allure of ""Homes and Gardens"" magazine, this home welcomes you with its white picket fence, meticulously manicured landscaping, and artfully designed night-scaping, creating an enchanting ambiance. Discover secluded gardens, offering a sanctuary of privacy and multiple idyllic seating nooks to unwind and savor moments of repose. Step inside to find an interior that exudes elegance and refinement, boasting a traditional centre hall layout. The grand formal living room, adorned with resplendent hardwood flooring and graced by double French doors leading to the breakfast room, where patio doors beckon you to a private balcony retreat. For sophisticated soires, the separate dining room awaits, its hardwood floors gleaming in the flickering glow of a fireplace, setting the stage for memorable gatherings. The kitchen, a charming haven of culinary inspiration, boasts a central island, professional-grade appliances, granite countertops, and a snug hearth, the real heart of the home. Ascend to the upper level, where three bedrooms and two bathrooms await, each appointed with care and attention to detail. Dark hardwood floors, paneled walls, crown moldings, and exquisite millwork adorn every corner, showcasing the craftsmanship that defines this home. Descend to the fully finished lower level, where a library awaits, adorned with rich wood paneling and built-in cabinets, offering a cozy retreat. A bedroom, bathroom, utility room, and full walk-out beckon you to explore, leading to a covered dining area, lush gardens, and a tranquil pond, where memories are waiting to be made. **** EXTRAS **** Home built circa 1986 contributes to the historic character of the district. Two stone clad chimneys, wood clapboard siding, decorative front door surrounds with dental mouldings plus pilasters. (id:41954)
6534 Mockingbird Lane
Mississauga, Ontario
With 4 bedrooms, 4 bathrooms and 5 parking spaces.Kitchen was renovated in 2017 with quartz countertop & quartz backsplash, built-in S/S appliances, gas cooktop, oversized kitchen island with storage, under-mount lighting, built-in wine rack, white cabinets, and gold hardware. Kitchen access to large oversized deck. Family room has a wood-burning brick fireplace. The Acacia Brazilian hardwood flows through the main floor. The Laundry room is located on the main floor access to the garage and side door. The 5-piece ensuite was renovated in 2017 with a stand-alone tub, tiled shower, and double sink vanity. The Basement was fully renovated in 2020 with an added 3-piece bathroom.The front yard interlocking stone was professionally landscaped in 2019. Shingles replaced - 2010, triple glass kitchen window replaced-2016, air conditioning & furnace were replaced-2019-rented, upgraded garage doors - 2021, 1 automatic garage door, central vac, front door double cast iron door replaced-2016. (id:41954)
1477 Duncan Rd
Oakville, Ontario
We are excited to announce our latest offering - a brand new luxury custom built home with a luxury living space of approx.7000 Sqft. This magnificent property sits on a 79 wide and 151 deep lot with a creatively converted walkout basement. Equipped with elevator service to all three floors, an indoor spa, and sauna, this home is designed to provide the ultimate in luxury living. Featuring high ceilings throughout, natural stone inside and outside, accent walls, and grand principal rooms with sitting areas, this home boasts all bedrooms with their own ensuites. The chef's kitchen is equipped with top-of-the-line appliances, a separate spice kitchen, and ample custom cabinetry. The family room has high ceilings of 22 ft with floor-to-ceiling glass windows, and the second and main floor boast 10 ft ceilings. Basement bedrooms with ensuites, one of which has direct access to the walkout. The backyard features a covered porch that is perfect for relaxation, with the potential for a pool. **** EXTRAS **** Step into your dream home with a floor to ceiling fireplace in the great room, custom stone steps staircase with tempered glass railing, a home theatre rough-in, and surrounded by mature trees in a quiet neighborhood. (id:41954)
160 Toronto St
Barrie, Ontario
Fully renovated raised bungalow with walkout separate entrance to fully finished basement. High efficiency furnace 2019. Newer windows. Newer Roof shingles. Updated electrical and plumbing 2020. Updated attic insulation R60. Main floor features updated kitchen, 2 bedrooms and a fully renovated bathroom. Basement suite offers newer kitchen and bathroom, bedroom and a den. Large lot 70 x 101. Loft above garage offers potential for a 3rd suite. **** EXTRAS **** Walkout basement / Excellent tenants in the lower unit on month-to-month basis, $1650/month inclusive of utilities. (id:41954)
16 Grasett Cres
Springwater, Ontario
Welcome to 16 Grasett Crescent in Barrie's northwest end! This charming 4+1 bed, 3+1 bath home boasts modern elegance and great curb appeal. Step inside to discover a spacious kitchen with built-in cabinets and ample counter space, seamlessly flowing into the breakfast area. Hardwood and Italian porcelain tile flooring adorn the main floor, leading to a cozy family room with a gas fireplace and large bay window. Retreat to bedrooms featuring hardwood floors, with the master boasting an ensuite and all other bathrooms recently renovated featuring custom glass showers. The mud/laundry room offers entry to the 2-car garage. Make your way outside where you can enjoy the serene backyard with a newly built deck and your own private hot tub. Conveniently located, this home is just a 10-minute drive to Snow Valley Ski Resort for winter enthusiasts and a 25-minute drive to Friday Harbour Resort for summertime fun. Close to a variety of amenities and highways, don't miss your chance to enjoy the best of Barrie living at 16 Grasett Crescent! (id:41954)
#518 -310 Red Maple Rd
Richmond Hill, Ontario
Stunning 1-bedroom apartment flooded with sunlight nestled in the vibrant heart of Richmond Hill's Vineyards Community. Situated in a well-established neighborhood, you'll find schools, a community center, Hillcrest Mall, parks, the Central Library, York Central Hospital, Go Station, and an abundance of shops and restaurants just moments away. Enjoy luxurious amenities including Club Chateau, fitness and recreation facilities, an indoor pool, whirlpool, sunbathing deck, lounge, sauna, gym, billiard/card room, home theatre, and library. (id:41954)
#230 -7181 Yonge St
Markham, Ontario
Situated in the heart of Thornhill, this spacious and modern building offers an exceptional opportunity for your retail store or office space. Boasting one of the largest units on the second floor, complete with a small office, it provides versatility to suit your business needs. Within this vibrant complex, you'll enjoy access to a variety of amenities. The second floor features a convenient food court, perfect for a quick and satisfying meal. Furthermore, a fantastic supermarket on the lower floor ensures that your daily essentials are always within reach. Parking is a breeze with numerous shared parking spots in close proximity, offering both you and your valued customers the convenience you deserve. Excitingly, this location is poised to become even more accessible and sought after with the upcoming subway line. This development promises increased connectivity, making it an outstanding investment opportunity for the savvy entrepreneur **** EXTRAS **** Spent $$$ For Glass Door! Lots Of Outside/Surface And Underground Parking Available! Motivated Seller! (id:41954)
131 Thicket Cres
Pickering, Ontario
Step into a haven of modern comfort and convenience with our newly upgraded cozy smart home. Experience the perfect blend of technology and warmth as you immerse yourself in a sanctuary designed to cater to your every need. From smart switches, smart garage door openers to smart thermostats that ensure your comfort at all times, every detail has been carefully crafted to enhance your living experience. Completely renovated home with unique features. Transformed exterior with added parking and landscaped backyard. Interior boasts custom finishes, unique lighting, and a modern glass staircase. Luxurious bathrooms, custom island, hardwood floors, partial basement and insulated garage. ** This is a linked property.** **** EXTRAS **** Fridge, stove, dishwasher, washer, dryer, all existing light fixtures, security system for theft and fire, Video doorbell and security cameras, Smart switches for lights, smart garage door opener, smart thermostat, outdoor shed for storage. (id:41954)







