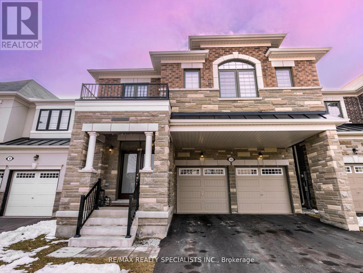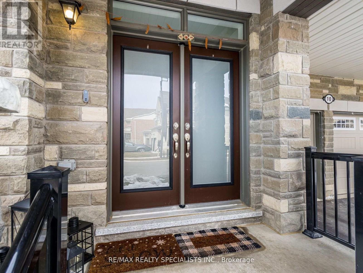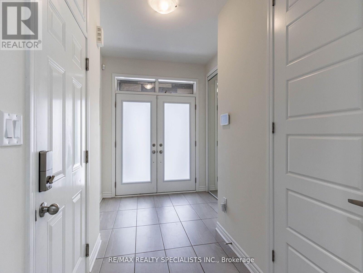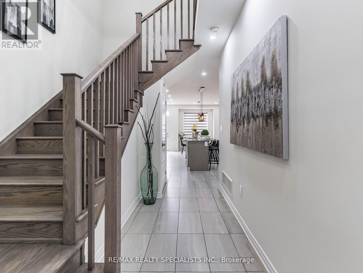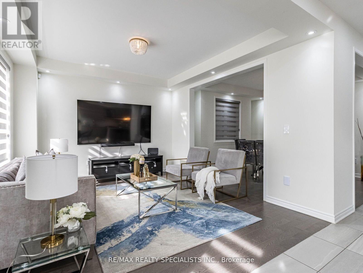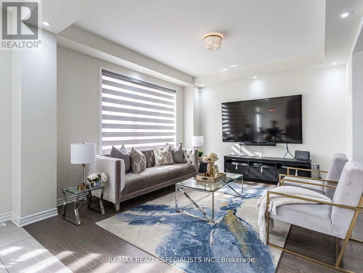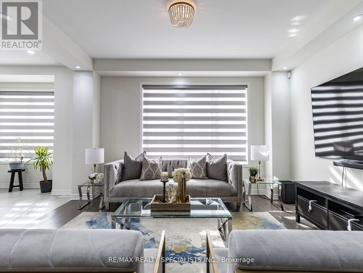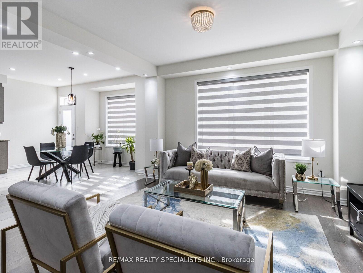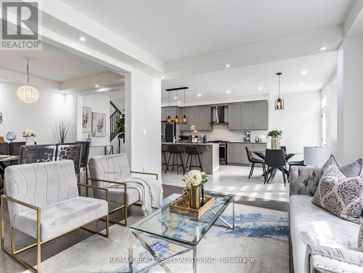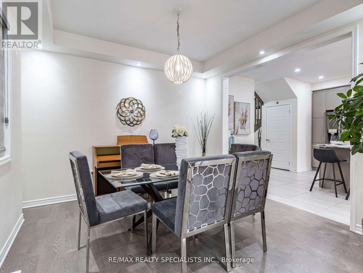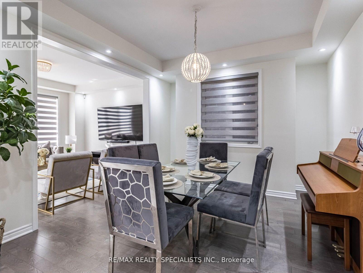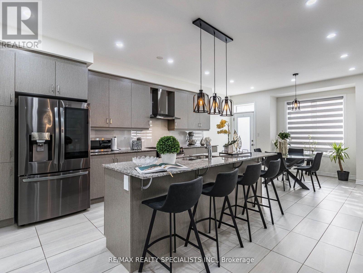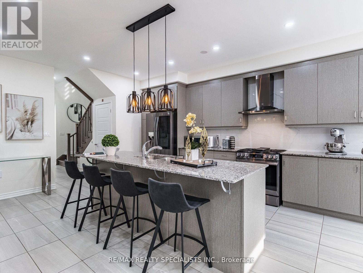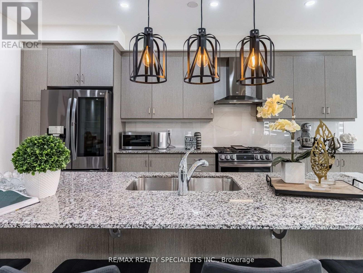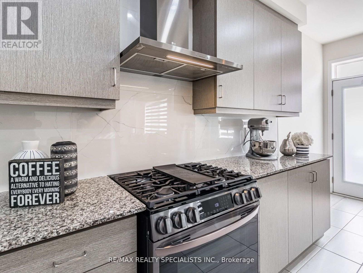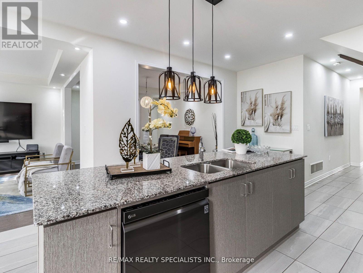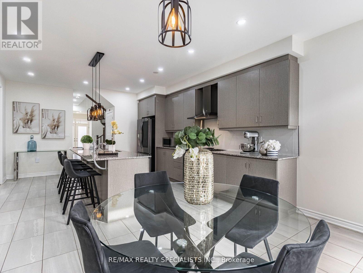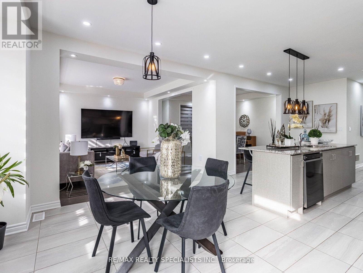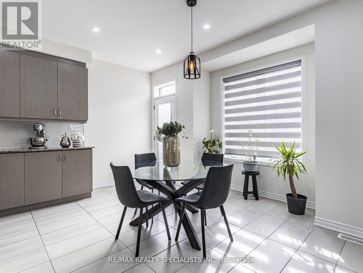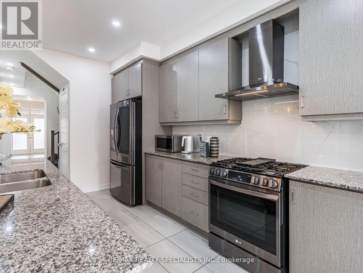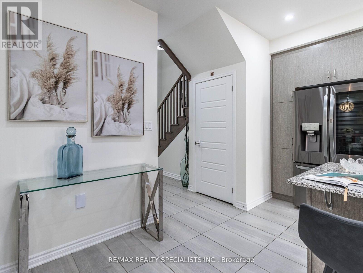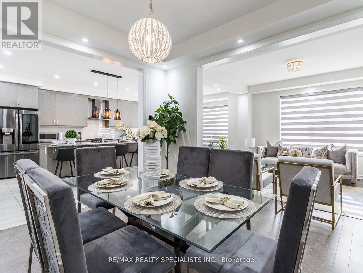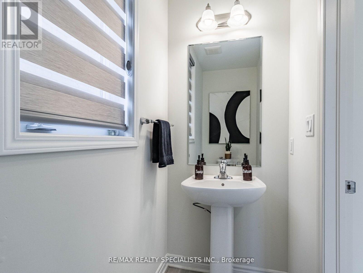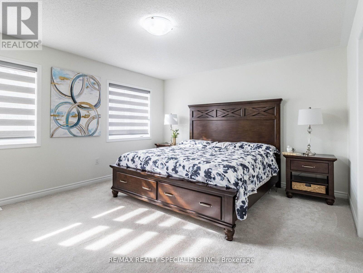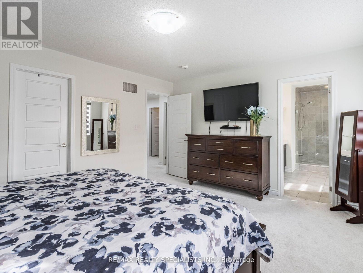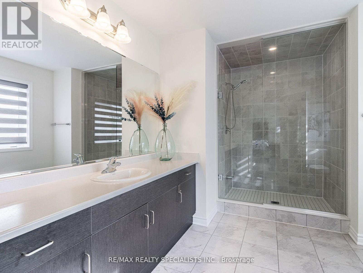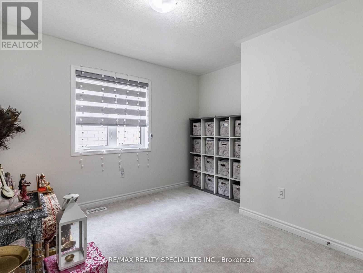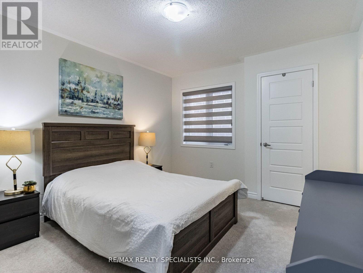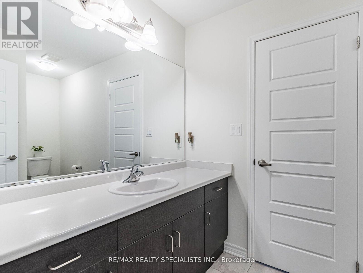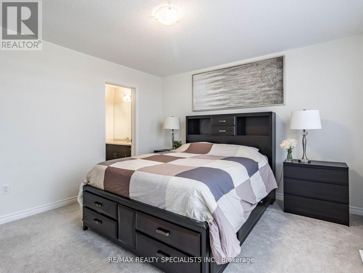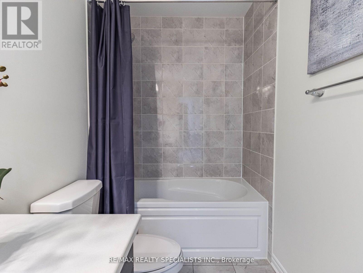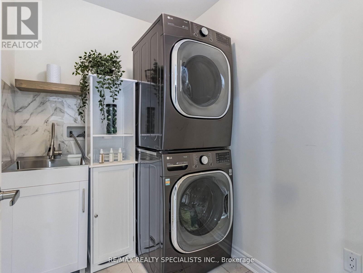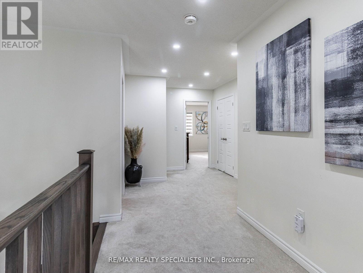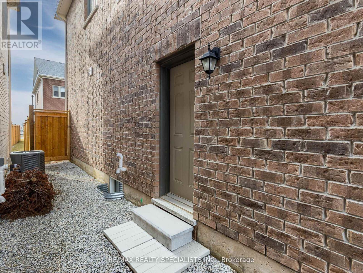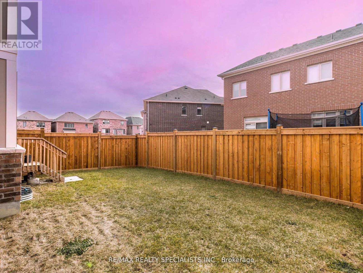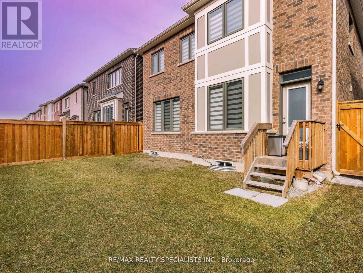5 Bedroom
4 Bathroom
Central Air Conditioning
Forced Air
$1,499,999
~ Wow Is Da Only Word To Describe Dis Great! Wow This Is A Must See, An Absolute Show Stopper!!! ALovely 5 Bedrooms Newer Detached East Facing Home With Legal Separate Side Entrance To Basement InCaledon! Premium Lot With No Side Walk! Impressive 9' Ceiling On Main Floor, Creating An Aura OfGrandeur And Openness That Is Rare And Coveted! Premium Hardwood Floors Thru Out M/Floor And 8' HighDoors!! The Heart Of This Home Is Undoubtedly The Upgraded Kitchen, It's A Chef's Dream With QuartzCounter Tops, Center Island, St. Steel Appl!! Huge Master Bedroom, Providing Ample Space For AKing-Size Bed And A Sitting Area With 4 Pc. Ensuite! All Bedrooms Are Spacious And (3) FullWashrooms On 2nd Floor!! Pot Lights! It's A Property That Checks All The Boxes For Luxury,Functionality, And Style. With Its Legal Separate Entrance, Premium Finishes, And Thoughtful Design,It's More Than Just A House; It's A Dream Home Waiting For Its First Owners To Start Their NewChapter! **** EXTRAS **** East Facing With No Side Walk! Separate Living & Family Rooms On Main Floor! Convenient Main FloorLaundry! Legally Separate Side Entrance By Builder! Don't Miss The Opportunity To Make ThisBreathtaking Property Your Own! (id:41954)
Open House
This property has open houses!
Starts at:
2:30 pm
Ends at:
4:00 pm
Property Details
|
MLS® Number
|
W8309398 |
|
Property Type
|
Single Family |
|
Community Name
|
Rural Caledon |
|
Amenities Near By
|
Park |
|
Parking Space Total
|
6 |
Building
|
Bathroom Total
|
4 |
|
Bedrooms Above Ground
|
5 |
|
Bedrooms Total
|
5 |
|
Appliances
|
Garage Door Opener Remote(s), Dishwasher, Dryer, Refrigerator, Stove, Washer, Window Coverings |
|
Basement Features
|
Separate Entrance |
|
Basement Type
|
Full |
|
Construction Style Attachment
|
Detached |
|
Cooling Type
|
Central Air Conditioning |
|
Exterior Finish
|
Brick |
|
Foundation Type
|
Concrete |
|
Heating Fuel
|
Natural Gas |
|
Heating Type
|
Forced Air |
|
Stories Total
|
2 |
|
Type
|
House |
|
Utility Water
|
Municipal Water |
Parking
Land
|
Acreage
|
No |
|
Land Amenities
|
Park |
|
Sewer
|
Sanitary Sewer |
|
Size Irregular
|
36.09 X 88.58 Ft |
|
Size Total Text
|
36.09 X 88.58 Ft |
Rooms
| Level |
Type |
Length |
Width |
Dimensions |
|
Second Level |
Primary Bedroom |
|
|
Measurements not available |
|
Second Level |
Bedroom 2 |
|
|
Measurements not available |
|
Second Level |
Bedroom 3 |
|
|
Measurements not available |
|
Second Level |
Bedroom 4 |
|
|
Measurements not available |
|
Second Level |
Bedroom 5 |
|
|
Measurements not available |
|
Main Level |
Foyer |
|
|
Measurements not available |
|
Main Level |
Living Room |
|
|
Measurements not available |
|
Main Level |
Kitchen |
|
|
Measurements not available |
|
Main Level |
Eating Area |
|
|
Measurements not available |
|
Main Level |
Family Room |
|
|
Measurements not available |
Utilities
|
Sewer
|
Available |
|
Cable
|
Available |
https://www.realtor.ca/real-estate/26851863/10-speckled-alder-street-caledon-rural-caledon
