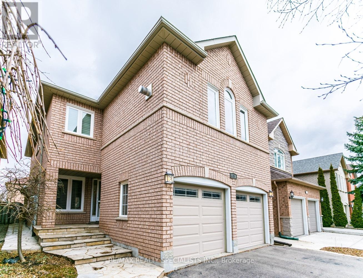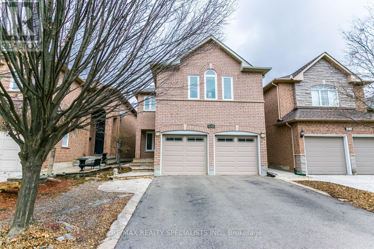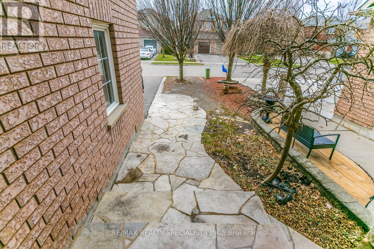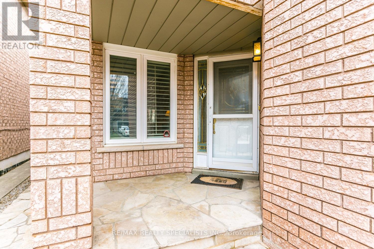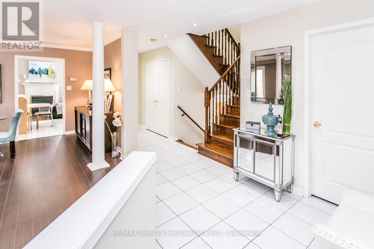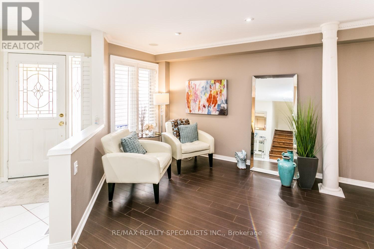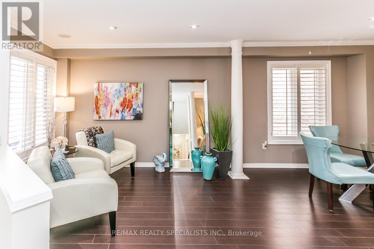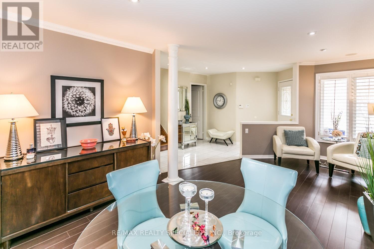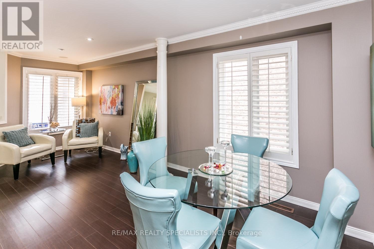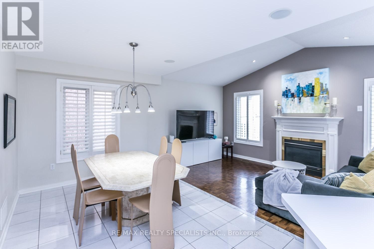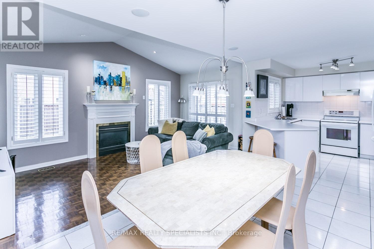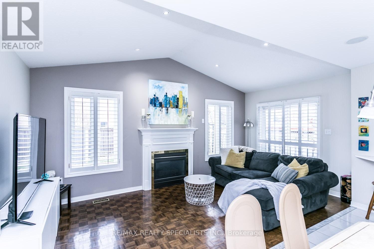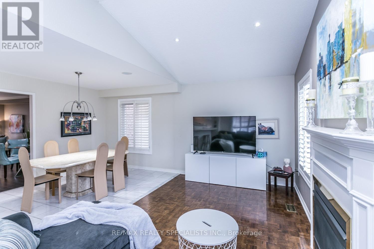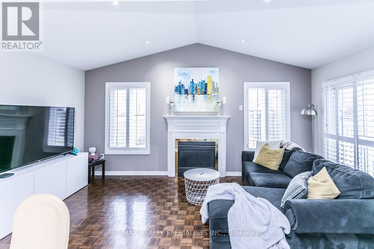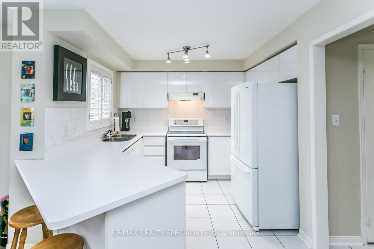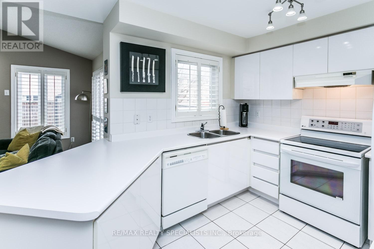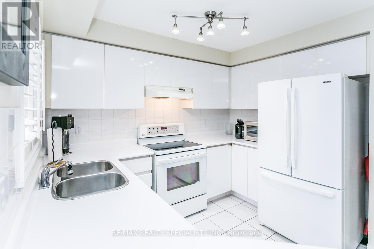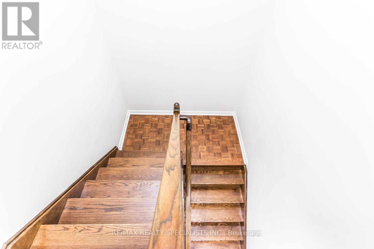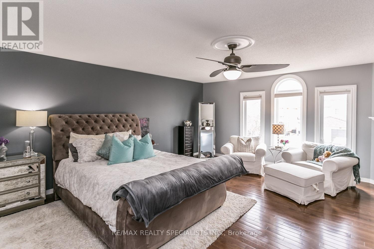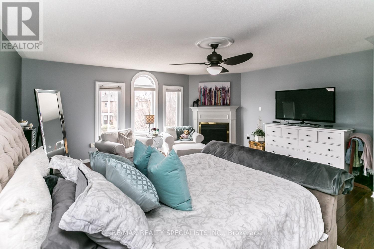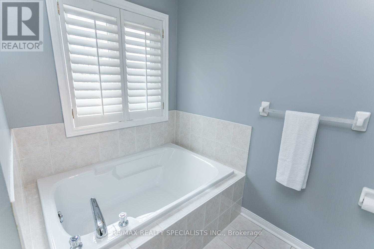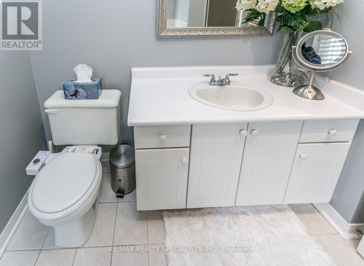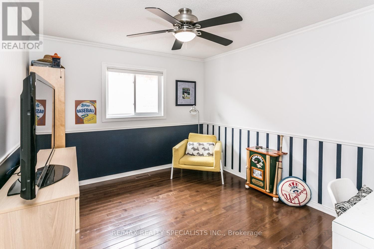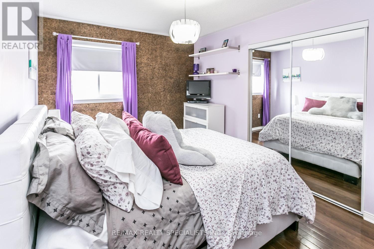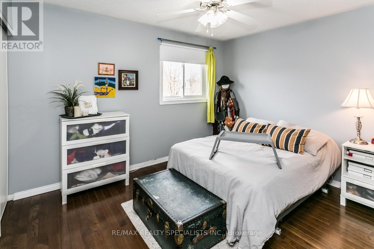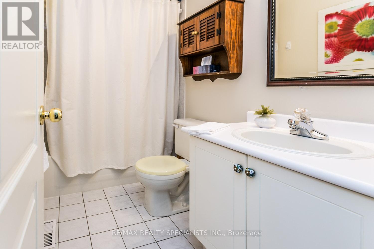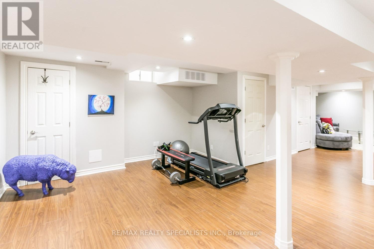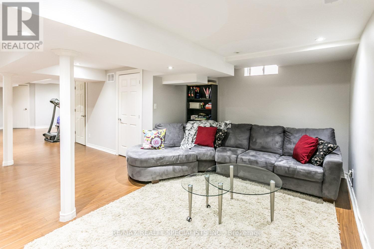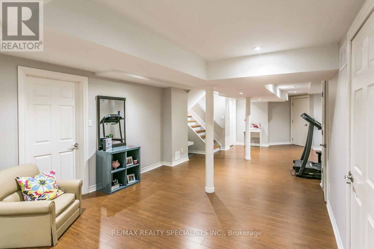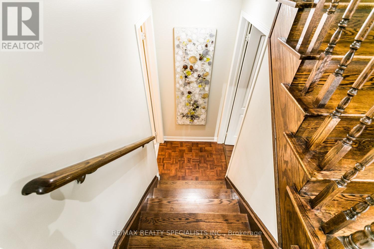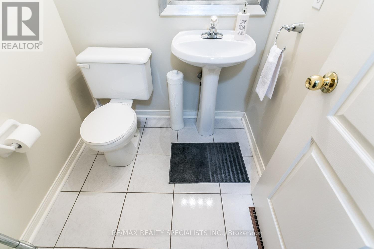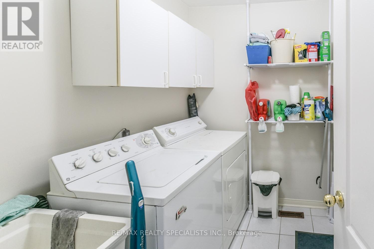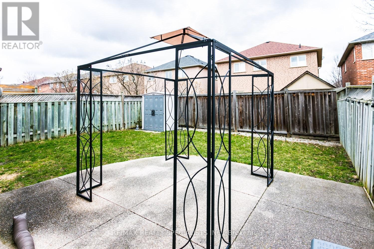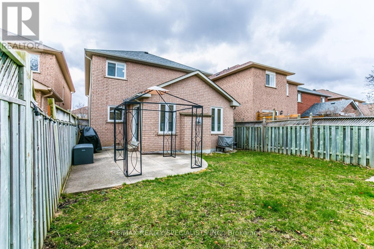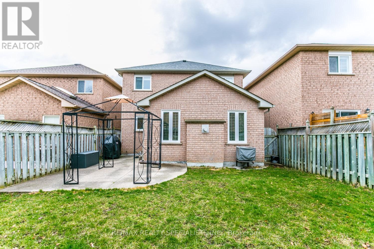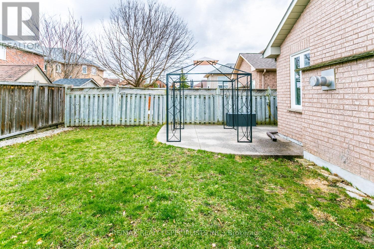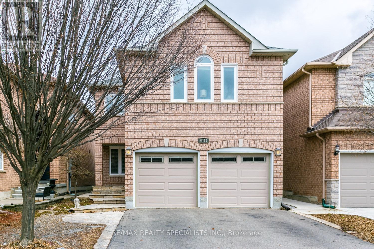4 Bedroom
3 Bathroom
Central Air Conditioning
Forced Air
$1,099,999
Welcome Home To This Stunning 4-bedroom, 3-bath Detached Gem Nestled In The Sought-After Lisgar Community of Mississauga! Meticulously Kept With Two Cozy Fireplaces One In The Large And Stunning Primary Bedroom. Enjoy Outdoor Gatherings On The Aggregate Patio Stone In The Backyard, And Be Charmed By The Curb Appeal Of This Beautiful Property. Inside, California Shutters Adorn the Main Floor, Bathing The Bright Kitchen in Natural Light. The basement Features An Inviting Open-Concept Rec Room, Perfect For Entertaining Or Relaxing With Family And Friends. Plenty Of Storage Options Are Available Throughout The Home, Including Garage Access, Ensuring Ample Space To Keep Belongings Organized And Easily Accessible. Don't Miss Out On The Opportunity To Make This Dream Home Yours! **** EXTRAS **** Gas Line For BBQ (id:41954)
Property Details
|
MLS® Number
|
W8309396 |
|
Property Type
|
Single Family |
|
Community Name
|
Lisgar |
|
Parking Space Total
|
6 |
Building
|
Bathroom Total
|
3 |
|
Bedrooms Above Ground
|
4 |
|
Bedrooms Total
|
4 |
|
Appliances
|
Central Vacuum, Dishwasher, Dryer, Freezer, Garage Door Opener, Refrigerator, Stove, Washer, Window Coverings |
|
Basement Development
|
Finished |
|
Basement Type
|
N/a (finished) |
|
Construction Style Attachment
|
Detached |
|
Cooling Type
|
Central Air Conditioning |
|
Exterior Finish
|
Brick |
|
Foundation Type
|
Poured Concrete |
|
Heating Fuel
|
Natural Gas |
|
Heating Type
|
Forced Air |
|
Stories Total
|
2 |
|
Type
|
House |
|
Utility Water
|
Municipal Water |
Parking
Land
|
Acreage
|
No |
|
Sewer
|
Sanitary Sewer |
|
Size Irregular
|
31.99 X 113.19 Ft |
|
Size Total Text
|
31.99 X 113.19 Ft |
Rooms
| Level |
Type |
Length |
Width |
Dimensions |
|
Second Level |
Primary Bedroom |
6.68 m |
5.52 m |
6.68 m x 5.52 m |
|
Second Level |
Bedroom 2 |
3.2 m |
3.63 m |
3.2 m x 3.63 m |
|
Second Level |
Bedroom 3 |
4.15 m |
2.99 m |
4.15 m x 2.99 m |
|
Second Level |
Bedroom 4 |
3.35 m |
2.78 m |
3.35 m x 2.78 m |
|
Lower Level |
Recreational, Games Room |
11 m |
4.81 m |
11 m x 4.81 m |
|
Main Level |
Family Room |
5.24 m |
2.47 m |
5.24 m x 2.47 m |
|
Main Level |
Eating Area |
3.93 m |
2.77 m |
3.93 m x 2.77 m |
|
Main Level |
Kitchen |
3.38 m |
2.77 m |
3.38 m x 2.77 m |
|
Main Level |
Dining Room |
2.68 m |
3.69 m |
2.68 m x 3.69 m |
|
Main Level |
Living Room |
3.44 m |
3.69 m |
3.44 m x 3.69 m |
|
Main Level |
Laundry Room |
2.22 m |
1.55 m |
2.22 m x 1.55 m |
https://www.realtor.ca/real-estate/26851862/6419-hampden-woods-road-mississauga-lisgar
