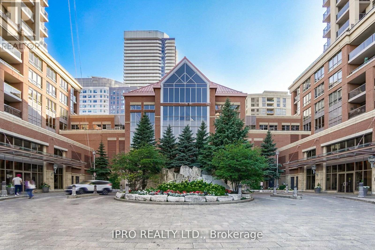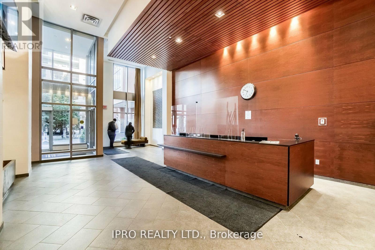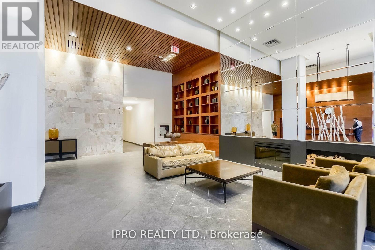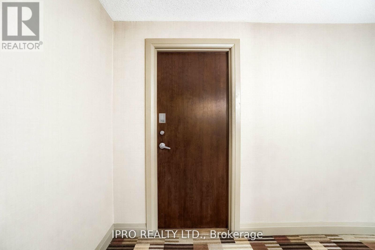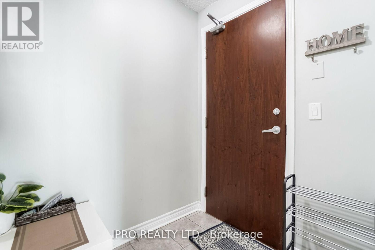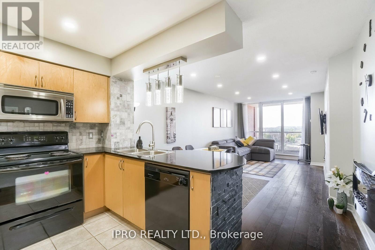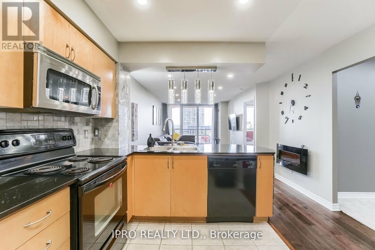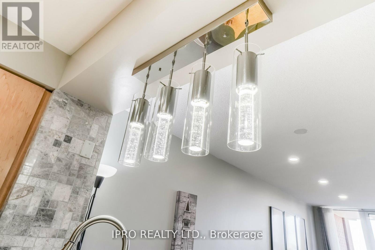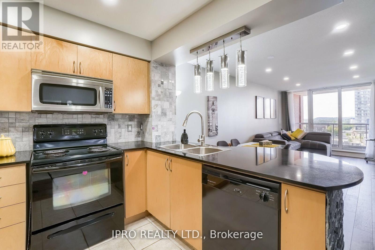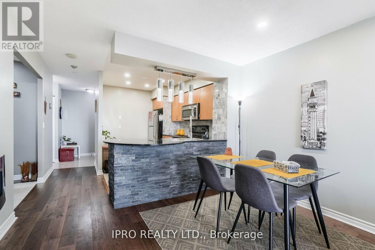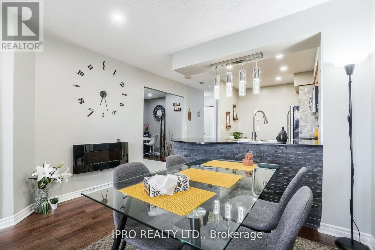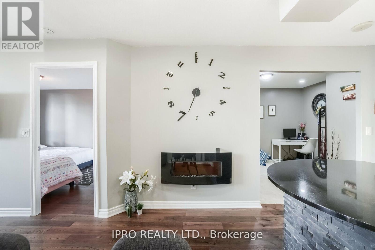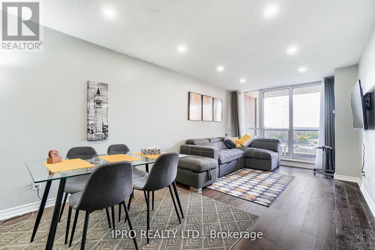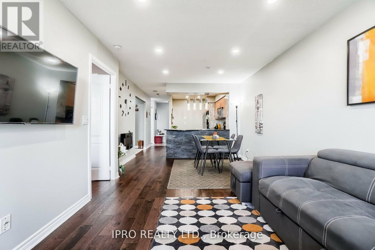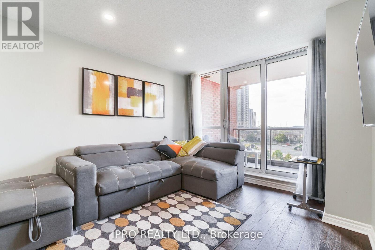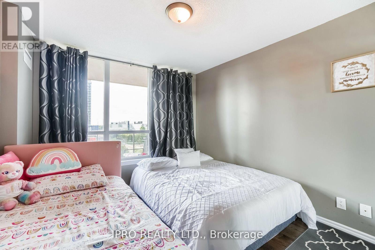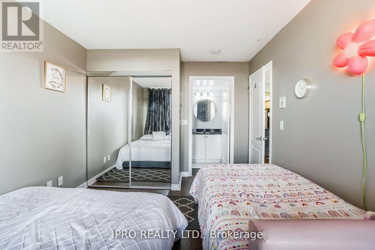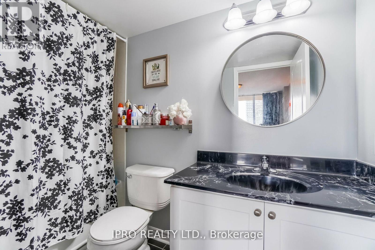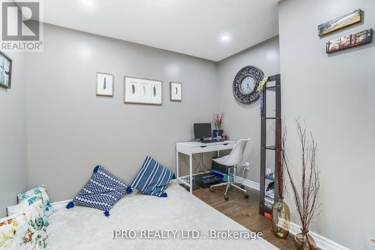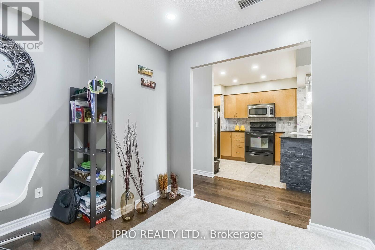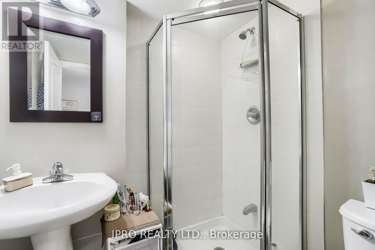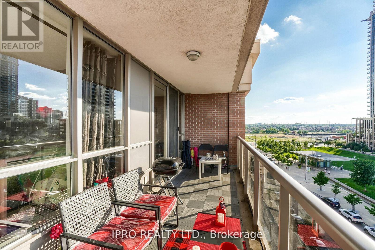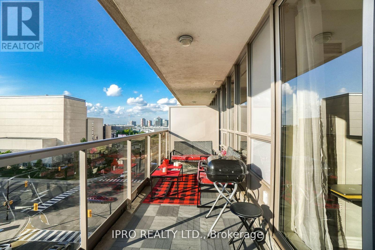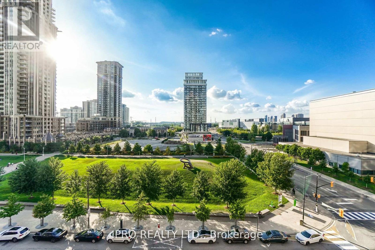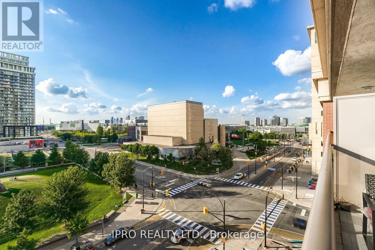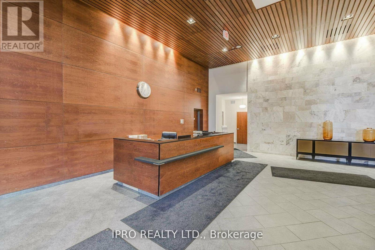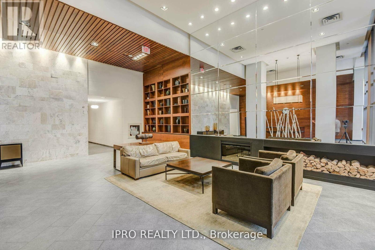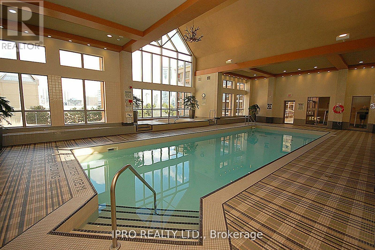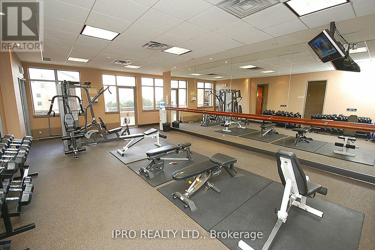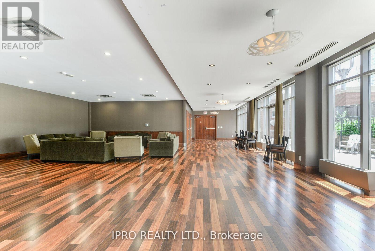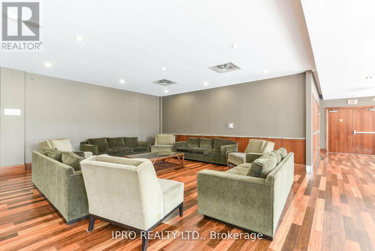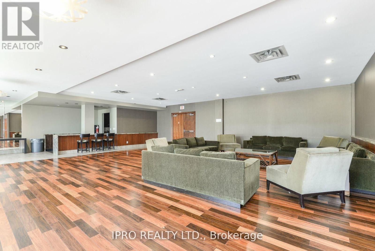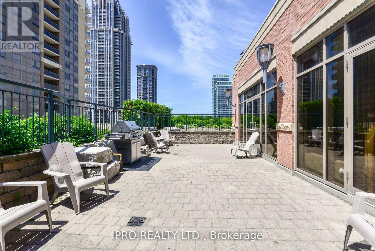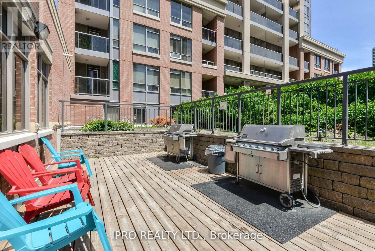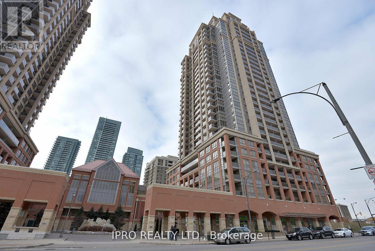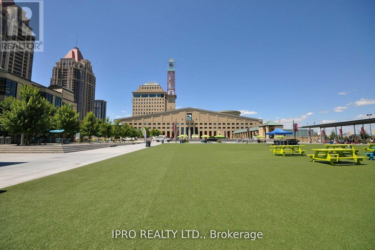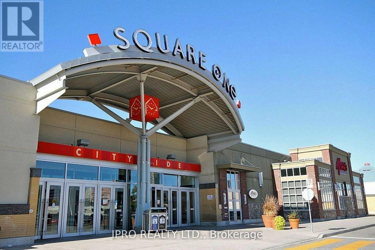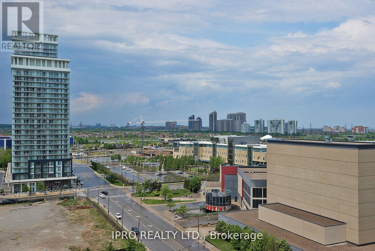708 - 4090 Living Arts Drive Mississauga, Ontario L5B 4M8
$499,888Maintenance,
$676.37 Monthly
Maintenance,
$676.37 Monthly*Virtual tour attached* - This is Daniel Corporations Capital Tower North Tower building. Gorgeous and immaculately kept one bedroom + full size den (could easily be used as 2nd bedroom) with two full baths. Boasting 776 sqft, located in the heart of Mississauga by Square One mall. Modern layout with natural sunlight throughout. Open concept living & dining area walks out to large balcony with unobstructed views of cityscapes & parks. Trendy kitchen featuring granite counters w/ breakfast bar, custom backsplash & cabinetry. Living room has a beautiful electric fireplace. Spacious primary bedroom with 4pc ensuite and mirrored closet. Huge den with plenty of usable space as an office or 2nd bedroom and 3pc bath. *Many upgrades throughout incl hardwood floors, high end light fixtures & pot lights just to name a few* - Building Amenities That Make Life That Much Better: 24hr Concierge, Party Room, Indoor Pool, Gym, BBQ Terrace, Social/Meeting Room, And Much More. One parking & one locker included. Walk to square one mall and Sheridan College. Easy access to highways & hospital. No disappointment! (id:41954)
Property Details
| MLS® Number | W8309314 |
| Property Type | Single Family |
| Community Name | City Centre |
| Amenities Near By | Park, Public Transit |
| Community Features | Pet Restrictions, Community Centre |
| Features | Balcony |
| Parking Space Total | 1 |
| Pool Type | Indoor Pool |
| View Type | View |
Building
| Bathroom Total | 2 |
| Bedrooms Above Ground | 1 |
| Bedrooms Below Ground | 1 |
| Bedrooms Total | 2 |
| Amenities | Security/concierge, Recreation Centre, Exercise Centre, Party Room, Storage - Locker |
| Appliances | Dishwasher, Dryer, Microwave, Refrigerator, Stove, Washer, Window Coverings |
| Cooling Type | Central Air Conditioning |
| Exterior Finish | Brick |
| Heating Fuel | Natural Gas |
| Heating Type | Forced Air |
| Type | Apartment |
Parking
| Underground |
Land
| Acreage | No |
| Land Amenities | Park, Public Transit |
Rooms
| Level | Type | Length | Width | Dimensions |
|---|---|---|---|---|
| Main Level | Foyer | 4.93 m | 1.62 m | 4.93 m x 1.62 m |
| Main Level | Living Room | 4.11 m | 3.11 m | 4.11 m x 3.11 m |
| Main Level | Dining Room | 3.53 m | 2.01 m | 3.53 m x 2.01 m |
| Main Level | Kitchen | 3.41 m | 2.42 m | 3.41 m x 2.42 m |
| Main Level | Primary Bedroom | 3.73 m | 3.11 m | 3.73 m x 3.11 m |
| Main Level | Den | 3.01 m | 2.5 m | 3.01 m x 2.5 m |
https://www.realtor.ca/real-estate/26851851/708-4090-living-arts-drive-mississauga-city-centre
Interested?
Contact us for more information
