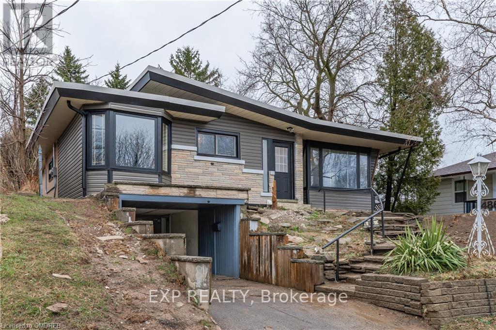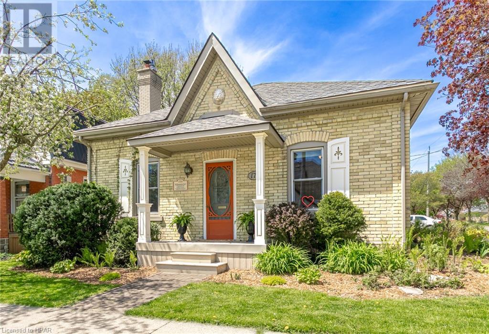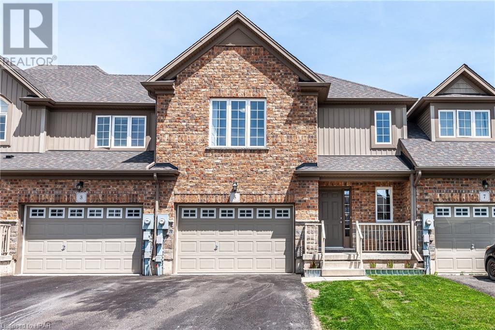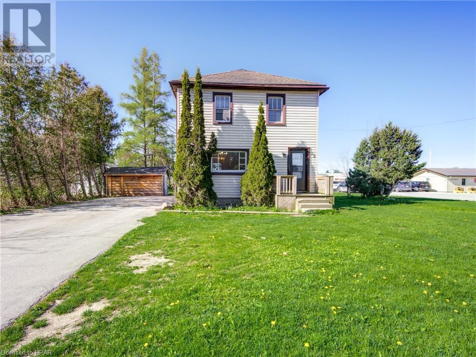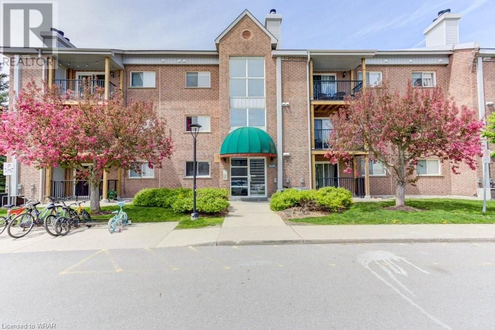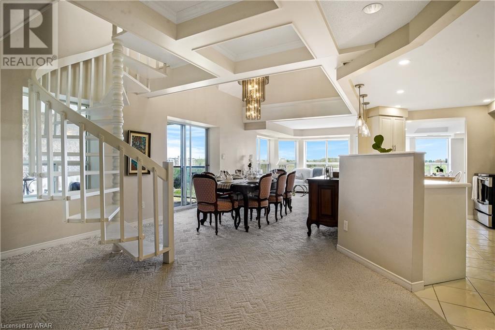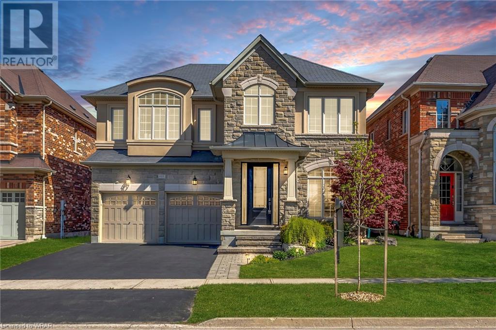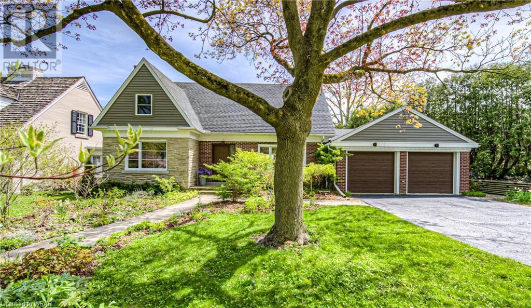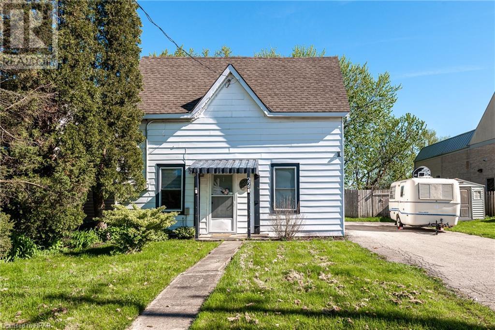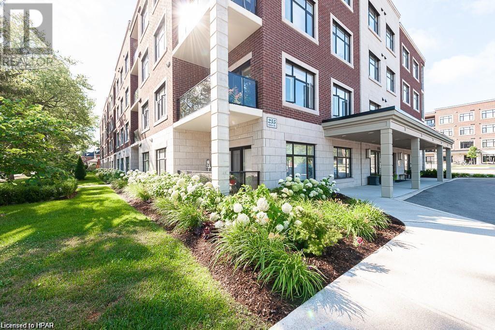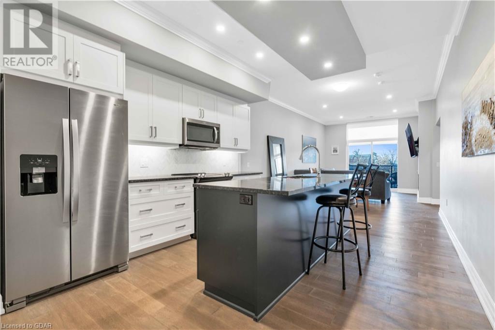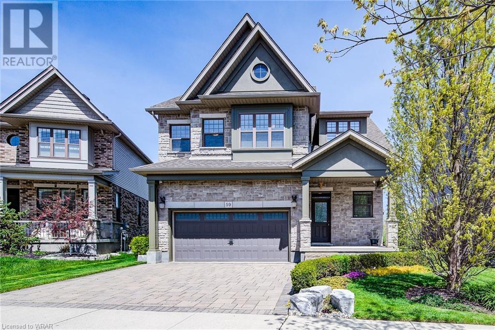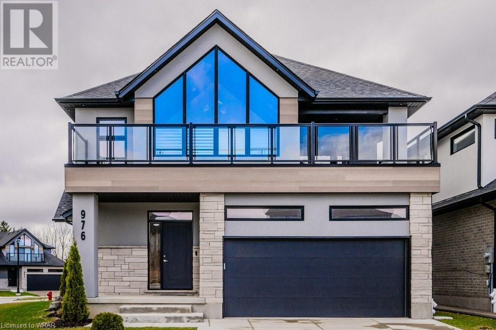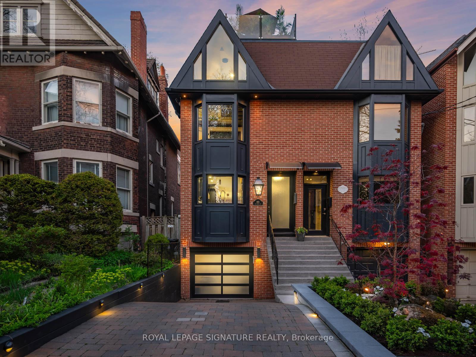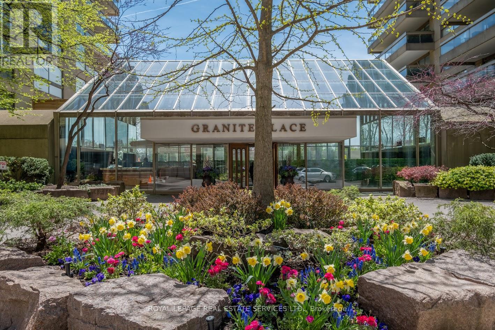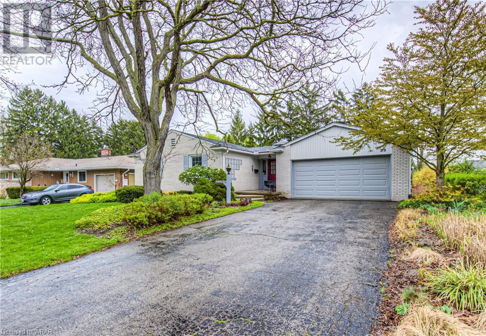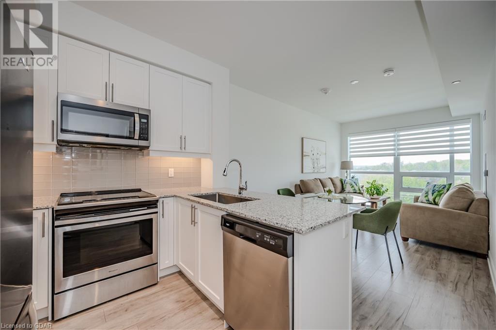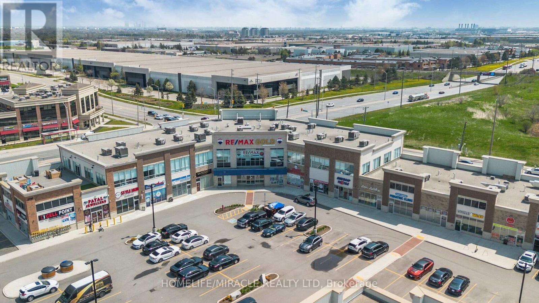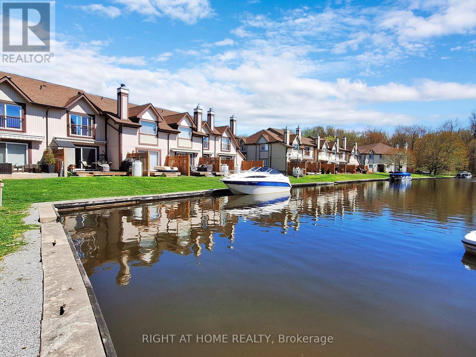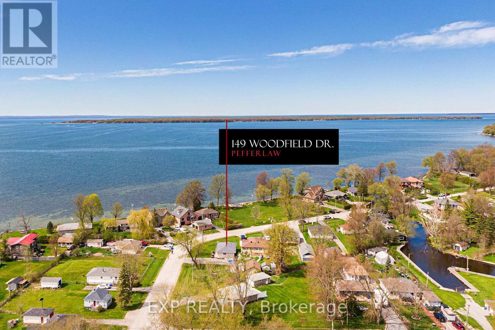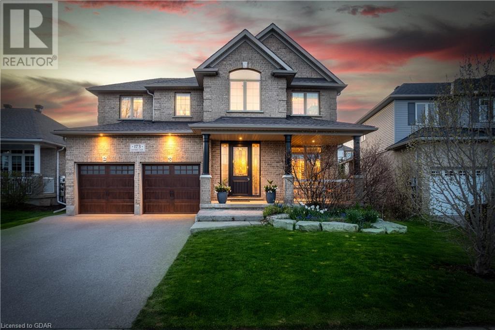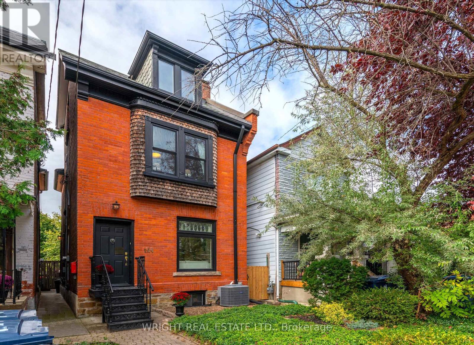486 Karn St
Kitchener, Ontario
Whether you're a growing family, an investor seeking an income-generating property, or in search of a mortgage-savvy solution, this residence caters to your every need. It offers convenient access to public transit, major grocery outlets, and the expressway. The upper level comprises 4 bedrooms, a 4-piece bath, a 3-piece bath, and a kitchen poised for further enhancements. The lower level presents 2 bedrooms and another 3-piece bathroom. Noteworthy features include separate hydro meters, 2 BONUS rooms off the carport, primed for conversion into additional bedrooms, and a private entrance for the basement unit. Don't let this exceptional opportunity pass you by! Property is being sold as is. This a LEGAL duplex. Vacant possession on closing. The backyard did have a pool that was filled by the previous owner. (id:41954)
172 Avondale Avenue
Stratford, Ontario
Absolutely charming Ontario Cottage, circa 1877. This 2 Br + Den home is perfectly located on a lovely tree-lined street, in a wonderful established neighborhood in the Avon Ward, just a short walk to the downtown. Beautiful yellow-buff brick exterior on the original home, plus an excellent addition with renovated Woodecor kitchen (2011) and 4pc bathroom (2015), and walk-out to private wrap around courtyard-styled deck, with custom black metal fencing. Main floor features the primary bedroom, with wall-to-wall closet, a separate den/office/guest room, plus spacious (grand piano size) living/ding room with Jotul gas fireplace with a hand forged artisan surround (2019). Upper floor - open concept 2nd Br with 3pc bath, plus unfinished area with high ceiling, and the potential to be developed into more living space. Existing garage has been divided into an insulated Studio, and garden storage (2012). Extensively renovated by the current owners, to include: New roof (2011), leaf guards on all eavestroughs (2021), updated electrical and plumbing 2011 & 2015), re-paved driveway (2018), high efficiency gas furnace and central air conditioner (2018). A Gem! (id:41954)
5 Davidson Drive
Stratford, Ontario
This bright and spacious family townhome is ready for you and your family to move right in. There is beautiful updated engineered oak flooring on the stairs and throughout the roomy bedrooms. The principal bedroom boasts a walk in closet and a 3pc ensuite. The kitchen, dining room and living room are open concept, with patio doors out to the inviting deck for BBQs and leisure time. The yard is partially fenced with lots of space for the kids to play. Call for a private viewing today. (id:41954)
22 North Street W
Wingham, Ontario
Welcome to your potential starter or investment home nestled in the North End of Wingham! This cozy abode boasts 2 bedrooms with the potential to easily convert to a three bedroom, offering flexibility for your growing needs or investment strategy. With 1 bathroom, it's perfect for individuals, couples, or small families seeking comfort and convenience. Step inside and be greeted by an abundance of natural daylight flooding through the dining room and living room windows, creating a warm and inviting atmosphere. Imagine enjoying your morning coffee or hosting intimate gatherings in these bright and airy spaces. While the kitchen may be small, it holds tremendous potential for customization and personalization. Let your imagination run wild as you envision the possibilities for this heart of the home. This home is brimming with opportunities but requires a bit of tender loving care to truly shine. Whether you're looking to make it your own or seeking an investment opportunity, this property with C3 zoning is a blank canvas awaiting your personal touch. Don't miss out on the chance to own a piece of Wingham's North End charm. Schedule a viewing today and start envisioning the endless possibilities that await in this delightful home! (id:41954)
3085 Kingsway Drive Unit# 26
Kitchener, Ontario
Experience convenience and comfort like never before at Briarwood Condos, located in the heart of Fairview Park Kitchener. This well-maintained complex is just a stone's throw away from Fairview Park Mall and the LRT Station, offering easy access to the 401. This corner unit boasts two bedrooms and one bathroom, making it the perfect choice for first-time homebuyers, downsizers, and investors alike. Enjoy the serene surroundings of the open balcony that can be accessed through patio doors, offering a tranquil space for relaxation or hosting guests. Stay cozy during the cooler months with a wood fireplace that adds warmth and ambiance to the living space. The low condo fees make homeownership more affordable than ever, making Briarwood Condos the perfect choice for those who appreciate comfort, convenience, and affordability. (id:41954)
281 Bristol Street Unit# 804
Guelph, Ontario
Rare stunning and spacious 2 story, 2 bedroom, 2 ½ bathroom luxury penthouse condo in the heart of Guelph. The main floor is filled with lots of windows and natural light, an open kitchen and living room with a walkout balcony, a separate dining room, and an office with built-in cabinetry capable of being turned into a 3rd bedroom. There is also a huge laundry room, and a bedroom with plenty of closet space and a 3 pcs ensuite bathroom. Upstairs there is another large bedroom with a gas fireplace and a skylight, more custom built in cabinets, a 4pcs bathroom, and your own private terrace! The second floor has its own separate access to the elevator, and leads directly to the fitness room, sauna, and party room making this unit perfect for a generational family, live-in nanny, and more. It comes with a huge rooftop storage area and 2 covered parking spots as well. There is a dog park nearby, lots of trails and parks, easy access to the highway for commuters, and downtown Guelph, Stone Rd. Mall, and the University are just a short distance away. Properties like this are not available often so don’t miss this amazing opportunity to purchase a unique and beautiful home! (id:41954)
448 Rideau River Street
Waterloo, Ontario
Step into the pinnacle of elegant living within the enchanting Conservation Meadows community, gracefully situated in the delightful West end of Waterloo. Prepare to be enchanted by this immaculate two-storey residence, boasting approximately 4,500 sq ft of meticulously finished living space spread across the three levels. The amazing layout is sure to impress and the pride of ownership is evident throughout, as the home exudes an aura of distinction. As soon as you step into the foyer, you are welcomed by the first living area and a dedicated dining room, perfect for family meals. As you make your way to the back of the home, you will be impressed with the large open concept entertaining area. The kitchen is stunning, with off-white white cabinetry and elegant backsplash, quartz countertops and stainless steel appliances. The large living room includes a gas fireplace and walks out the the impressive yard. The backyard is fully fenced and has a large deck, making it the perfect space to enjoy the outdoors. The basement is also fully finished, adding even more great space to this incredible home, with a massive rec room with a second fireplace and a third full bathroom. This exceptional home has been cherished by a single family since its construction 16 years ago, a testament to its enduring quality and timeless appeal. As you step inside, you will be greeted by a sense of warmth and elegance that permeates every room. Don't miss the chance to turn your dreams into reality join me in exploring what could be the home you have been longing for, a sanctuary where cherished memories await to be made. (id:41954)
153 John Street W
Waterloo, Ontario
Prime Old Westmount location. 153 John West is exemplary of unique Westmount homes built in an era of quality. Situated on a beautiful tree-lined boulevard, this deceivingly large house sits on a stately property in an old elegant neighbourhood. Thoughtful updates nod to mid-century modern influences. Recent renovations (2019) to the main floor include walnut flooring, a cook’s kitchen, with a large functional island, walnut cabinetry, top-end appliances (Fisher & Paykel oven and cooktop (2019) Bosch dishwasher (2019)), and a lounging area. The main floor also hosts a formal dining room, private office with walnut built-ins, a sunroom overlooking the gardens, media room, main floor laundry (Miele) and powder room. An ample mudroom with storage is located off the garage enroute to the kitchen. Natural light floods through large windows throughout. On the second floor are 3 large bedrooms. The primary suite has a massive picture window overlooking the expansive back garden, the sun and moonlight in this room, luminous. Two other large bedrooms, a 3-piece bathroom and a cedar-lined walk-in closet complete this level. The basement has an apartment style bedroom, with a separate entrance from the garage and its own kitchenette and 3-piece bathroom. Perfect for an older child, student or even in-law potential. A high-efficiency Veissmann boiler (2009) provides consistent heat throughout the home. Step out from the sunroom onto a new wrap around deck (2023). With just under half an acre and full southern exposure, you feel like you are in the countryside. The two-tiered back garden is an oasis, serenity in your own private garden of flowers, wild birds, a babbling pond with goldfish, and collect your own fresh eggs from the chickens (which can be part of your purchase!). Rarely do properties like this present themselves. While in the most desirable & central part of Waterloo, you can truly feel transported to another place. (id:41954)
22 Frederick Street
Stratford, Ontario
Discover the rustic charm of this quaint 3-bedroom, 1-bathroom home, offering incredible potential for investors and first-time buyers alike. The main floor primary bedroom offers convenience and comfort, while the upstairs loft space provides a versatile area for an office, hobby area, or additional living space. The upstairs also includes two bedrooms, a cozy nook for reading or tv watching, and ample walk-in storage space. A large side entrance mudroom keeps outdoor gear in check, while the large backyard beckons with its fire pit. Two sheds provide ample storage for gardening tools, outdoor toys, and more, allowing you to fully embrace the outdoor space. Located in the east end of the City close to shopping and dining necessities, this home is also a short 20 minute walk to downtown Stratford or the river and Festival Theatre. The R2(2) zoning, with a sizeable lot for a potential duplex, provides exciting investment or possible development opportunities. Call your Realtor today for your own personal viewing and experience this charming space, and all its opportunities for yourself! (id:41954)
255 John Street N Unit# 213
Stratford, Ontario
Welcome to easy living at its finest! Experience comfort and convenience with this stunning 2 bed, 2 bath plus den condo, nestled within walking distance to Stratford's bustling downtown scene. Indulge in the vibrant energy of the city as you explore its eclectic dining spots, charming shops, and world-renowned theatres, all within walking distance. Step inside and be captivated by the elegance of this freshly painted suite and gleaming Walnut hardwood flooring, fireplace with stone facade as well as oversized windows and patio doors. Boasting a thoughtfully designed floor plan with separated bedrooms, this condo offers the perfect blend of privacy and functionality. Prepare to be wowed by the stunning features that await you, including sleek granite countertops in the chef-approved kitchen with an abundance of cabinetry, pantry with pull-outs and ample storage throughout. Unwind in style on your private covered balcony, where you can soak in the picturesque views of the tree-lined street and gardens below. With the added convenience of 1 underground parking spot, you can take the chore of cleaning off your car right off your list. Amenities include a well-equipped fitness room, guest suite, resident lounge as well as an outdoor patio with gas BBQ. Don't miss your chance to call this lovely condo home. Schedule your viewing today and embark on a lifestyle of simplicity in the heart of Stratford! (id:41954)
1880 Gordon Street Unit# 206
Guelph, Ontario
This condo is a haven of luxury with thoughtful amenities that cater to every aspect of modern living. The kitchen is a striking statement of clean lines and high-end finishes, featuring white cabinetry that rises to meet the ceiling, accented with crown molding that adds a touch of sophistication. The dark granite countertops provide a striking contrast, and the stainless steel appliances, all from Whirlpool, reflect the quality of the amenities. Moving into the living area, the large windows usher in natural light and offer a panoramic view of the surroundings. The hardwood floors add warmth and continuity. The bedroom continues the theme of modern comfort with a large window that makes it bright and airy. Externally, a balcony that serves as a personal oasis, overlooking a serene landscape that promises relaxation. The pet-friendly ethos of the building is manifested outside with a dedicated Pee Pad for pets, ensuring comfort and convenience for pet owners. The amenities extend beyond the unit itself, with the 13th-floor lounge featuring a kitchen and pool table, ensuring residents have a space to unwind and socialize. The gym, complete with a cable setup, and the immersive golf simulator provide a comprehensive fitness and entertainment experience. The presence of an on-site building manager and condo manager in the office speaks to the attentive service residents can expect. Located in a vibrant south end community, the building is surrounded by a variety of dining, grocery, and entertainment options, all within a short walk. With the construction of a new high school imminent, the area is poised for growth, enhancing the value and convenience of living in this condo. The proximity to a library, fire station, ambulance outpost, and easy access to the 401, ensure that the residents enjoy both the tranquility of their private space and the benefits of a well-established community. (id:41954)
59 Janine Street
Kitchener, Ontario
Quality custom all brick and stone front home in a desirable neighbourhood backing onto greenbelt! Upper level features 3 bedrooms + office/4th bedroom, 2 full bathrooms, laundry room. Large master bedroom offers full ensuite with heated floors, heated towel rack, sinks are Kohler cast iron with Hansgrohe fixtures and walk-in closet. Main level offers a beautiful custom kitchen with a Wolf gas stove and warming drawer, sub-zero built-in refrigerator, pot filler. Living room features a gas fireplace and built-in cabinets. Walk-out from the kitchen to a Brazilian walnut deck and a view of the fully fenced yard and green space. Additional features include: hardwood floors, oversized double car garage, hot tub, lawn sprinkler system, gas hook up for BBQ, quality light fixtures. The finished legal 1 bedroom apartment offers an opportunity for income generation or mortgage assistance. Beautiful walking trails, parks, and shopping nearby! (id:41954)
976 Stonecliffe Walk
Kitchener, Ontario
Welcome to 976 Stonecliffe Walk, located in the desirable Doon South, Kitchener, nestled in an exclusive condominium community. This gorgeous contemporary home, built by the award winning builder Ridgeview Homes, features 4 bedrooms, 3.5 bathrooms and over 3,000sq ft. of finished living space. As you walk into the front foyer you are greeted with beautiful ceramic tiles that lead you to the open concept main floor with 9’ ceilings, featuring a spacious kitchen, dining room with a 10’ patio door, family room area with an upgraded gas fireplace, engineered hardwood flooring and California shutters throughout. The upgraded kitchen offers plenty of cabinet and counter space with a wall to wall pantry, backsplash, floating shelves,upgraded potlights throughout and luxury Cambria countertops. The oversized kitchen island with the additional custom island table creates a perfect place for entertaining. A mud room off of the garage & laundry room with upgraded base cabinets and a powder room,completes the main floor. Moving to the second floor of the home you will find a sitting area, and 3 spacious bedrooms. The master bedroom offers 2 walk-in closets, and its very own 5 piece ensuite, with a tiled walk-in glass shower,free standing tub and 2 separate vanities. From the master bedroom you are able to walk out to the covered & open balcony that overlooks the beautiful Stonecliffe community. Making your way down to the finished basement you are greeted with a cold cellar, a lovely family room, exercise room/office, a 4th bedroom, and a 4 piece bathroom. This home is two years young and was one of Ridgeviews Spec Homes and spared no expense in building this beautifully deisgned home. This home with it's unique large black exterior windows and the defined peak over the balcony was inspired by the Cabo Girao cliff,located on the island of Madeira in Portugal. Easy access to the 401, walking trails, parks, schools, shopping centres, restaurants, and more. View this home today! (id:41954)
195 De Grassi St
Toronto, Ontario
Step into 195 De Grassi Street, a fully reimagined masterpiece in South Riverdale, showcasing impeccable craftsmanship and top-tier finishes. This sun-filled home delights with a seamless, free-flowing floor plan enhanced by state-of-the-art smart home technology, controlling lighting, blinds, and floors effortlessly. Indulge in a private, hotel-grade spa, or escape to a secluded rooftop oasis featuring a hot tub, outdoor shower, and breathtaking CN Tower views. A rare find in the area, this property includes a garage and driveway parking for three cars. Schedule your sunset viewing to discover why this residence is the most talked-about in Riverdale. Don't miss the opportunity to own this exquisite home. **** EXTRAS **** Fully Automated and integrated with Nest system. Inquire with agent for instructions. (id:41954)
#106 -63 St Clair Ave W
Toronto, Ontario
This Updated One-bedroom Ground-level Home Offers The Perfect Blend Of Comfort, Convenience And Outdoor Living In The Heart Of Yonge And St. Clair. With Its Spacious Layout, Expansive Terrace And Admired Granite Place Services And Amenities (Including 24-hour Concierge, Fitness Room, Indoor Pool, Sauna, Party Room And Plenty Of Visitors' Parking), This Residence Presents The Opportunity To Experience Urban Living At Its Finest. The 635 Sq Ft Exclusive Use Terrace Will Soon Become A Picturesque Setting For Outdoor Living And Make Your Dreams Of Container Gardening Come True With The CN Tower In The Distance. Whether You Are An Empty Nester Downsizing Or New To Toronto, This Condo Is Sure To Exceed Your Expectations And Give You A Sense Of Community. With Easy Access To Public Transit, Trendy Restaurants, Shopping, This Main Floor Suite Is A True Walker's Paradise. It Offers A Unique Proposition With Maintenance Fees That Cover All Utilities. **** EXTRAS **** Recent Updates (2021) Include All Kitchen Appliances, New Laminate Flooring Throughout And Bathroom Ceramic. Includes One Parking Right Next To The Elevator And One Large Exclusive Locker. Complimentary Laundry Facilities One Level Down. (id:41954)
33 Cyprus Drive
Kitchener, Ontario
This spacious bungalow is located on a quiet tree-lined street in Forest Hill. It is close to schools and shopping but also handy to the two downtowns as well as the expressway. There is over 1900 square feet on the main floor with large principal rooms and lots of windows to take advantage of the southern exposure. The walkout basement takes you to the backyard with in-ground pool. This is an estate sale which has been the family home since the mid 1960's. The addition was done by Menno Martin in the 1980's. (id:41954)
1050 Main Street East Unit# 410
Milton, Ontario
ART ON MAIN- BOUTIQUE CONDO- Luxury, Sophistication & Location -Your Lifestyle. Offering 24 hour concierge, on site management, a guest suite, pool with hot tub, 2 saunas, gym, yoga & pilates room, party room, library and terrace, dog washing and car washing station. That's just the common areas. To start in your suite you will enjoy your morning coffee on your balcony facing the water. There are just as many upgrades to the interior of your new home as the ART on MAIN building. Your 1 bedroom plus large den with 4 piece bath, 3 piece ensuite and private balcony is spacious and inviting. A few of the upgrades and offerings which are too many to mention; Hunter Douglas Blinds, Granite Counter Tops, Large Stainless Steel Kitchen Sink, Heated Ensuite Flooring, Glass Shower, Upgraded Tile, BackSplash, Cabinets and Flooring Throughout. Location; Walk Score 79- Milton Art Centre, Community & Leisure Centre, Library, Groceries, Restaurants, LCBO & Starbucks. The main bath is wheelchair accessible, as is your owned parking. One locker is owned, on same floor. You'll love it here. (id:41954)
#47-48 -2720 North Park Dr
Brampton, Ontario
Professionally Finished Office Unit, Prime Corner Unit Facing Airport Rd & North Park Dr With Excellent Exposure For Your Business, Excellent Opportunity To Start New Business Or Relocate. Both Side Exposure, Excellent For A Professional Office Currently A Law Firm. **** EXTRAS **** Attention- Business Lawyers, Immigration Lawyers, Employment Lawyers, Personal Injury Lawyers, Malpractice Lawyers, Tax Lawyers, Estate Litigation Lawyers, Immigration Consultants , Professional consultant, mortgage Brokers, paralegal, real (id:41954)
#35 -21 Laguna Pkwy
Ramara, Ontario
Fantastic Location! Absolutely Stunning Waterfront 3 Bedroom Condo Townhouse In Lagoon City! Direct Access To Lake Simcoe & Trent Severn Waterways. Private Boat Mooring (#35) On The Shore Wall. This Condo Features an Elegant Open Concept Kitchen, B/I Appliances, Custom Backsplash and Under-Cabinet Lighting. Very Functional Layout. Well Maintained & Updated. Pot Lights, Gas Fireplace, No Carpets In This Warm & Inviting Condo, Spacious Rooms Perfect For Entertaining. Large Primary Bedroom with Canal Views and 4pc Ensuite Bath. Home Offers Forced Air Heat And Central A/C. Large Laundry Room With Storage on Second Floor. Ample of Storage Space. Walk Out From Living Room To Private Deck Overlooking The Canal And Woodlands. Enjoy All 4 Seasons With Boating, Swimming At 2 Private Beaches, Fishing, Walking Trails. Winter Skating, Ice Fishing! **** EXTRAS **** Truly A Turn Key Condo TWH. Just Move In And Enjoy .Waterfront Deck Has Sun Awning (2021). Waterways Are Ideal For Fishing/Canoeing/Kayaking. Private Beach Access to LC Residents. (id:41954)
149 Woodfield Dr
Georgina, Ontario
Welcome To Your Dream Retreat By The Shores Of Lake Simcoe! Nestled Within A Tranquil Beachfront Community In Georgina, This Renovated 3-Bedroom, 2-Bathroom Bungalow Offers The Perfect Blend Of Modern Comfort And Lakeside Charm. As You Step Inside, You're Greeted By A Bright And Airy Living Room, A Tidy Kitchen Is A Delight Boasting Stainless Steel Appliances, Quartz Countertops, And Ample Cabinet Space. The Front Porch Invites You To Sip Your Morning Coffee As You Take In Breathtaking Views Of Lake Simcoe. With Private Membership Only Beach And Park Access Just Steps Away, You'll Enjoy Endless Opportunities For Lakeside Recreation, From Swimming And Sunbathing To Boating And Fishing. Don't Miss Your Chance To Experience Lakeside Living. Schedule Your Showing Today And Start Making Memories That Will Last A Lifetime In This Beachfront Bungalow In Georgina! **** EXTRAS **** Annual Beach Association Fee $100/Year; Covers 2 Private Beaches, 1 Boat Launch, 1 Park, 1 Ball Field. Suitable For Small Fishing Boat Or Jet Ski. (id:41954)
3100 Dorchester Road Unit# 37
Dorchester, Ontario
Enjoy relaxed retirement living in this well located Park for the over 55 set! Pretty rural setting with just a 2 minute drive to Dorchester for all your shopping needs; 10 minutes to London. Adorable and perfectly sized, this home has a great layout with the bedrooms located at either end for a nice separation, and a bright, spacious feel. The efficient galley style kitchen has been updated with newer cabinetry, counter & backsplash, and includes the appliances. Stacked laundry, also included. Relax with your coffee (or cocktail!) on the fantastic covered deck overlooking the treed landscape with beautiful perennial gardens. Lease fees include taxes, water testing and garbage/recycling pick up. New furnace control board installed in 2022. Move right in, relax and enjoy! (id:41954)
567 Rosecliffe Terrace Unit# 10
London, Ontario
Rosecliffe Estates is a private enclave located right in the city. This private street boasts large executive modern designed homes in an excellent established community. This 4 bedroom, 3 bathroom bungalow was fully customized to maximize living and entertaining. Walking in, you'll quickly notice the attention to detail...with its stunning floor to ceiling glass walls and functional layout, allowing the natural sunlight to cascade through floor to ceiling windows on the west coast style home, with a private courtyard seen and available to enter into most principle rooms. This one of a kind executive home with 10' ceilings, open concept main floor, presents an oversized and spacious chef's kitchen, waterfall quartz multi level countertops, walk in pantry and walk out to a beautiful secluded courtyard perfect for BBQ and entertaining. A very spacious and cozy living room with gas fireplace compliments such a unique dining room accented with gorgeous glass. A stunning primary bedroom features a large ensuite bathroom and spacious walk in closet. Two more good sized bedrooms, large laundry room with plenty of storage on the main floor. Lower level features a good size bedroom with walk in closet, bathroom, glassed in wine cellar, and office/workout room, huge theatre room with fireplace, wet bar and an unspoiled large area for pool table or games for your family. This truly is a One of a Kind and an absolute delight to show! (id:41954)
173 Hayward Court
Rockwood, Ontario
INGROUND POOL! 4 LARGE BEDROOMS! 6 CAR PARKING! This marvelous residence offers an expansive living area nestled on a generous lot and boasts a perfect blend of comfort and luxury. Upon entering this magnificent abode, you are welcomed by a bright living room situated at the front of the house. It serves as an ideal setting for hosting guests or simply enjoying some quiet time. The dining room further enhances the charm with its coffered ceiling and pot lights which create an inviting ambiance for meals. The home features a spacious family room complete with a vaulted ceiling and gas fireplace making it a cozy retreat during colder months. For those working from home, there is a convenient main floor office that provides an optimal space for productivity. The kitchen is truly a culinary enthusiast's dream with its large centre island, walk-in pantry and granite countertops providing ample prep space. A main floor laundry room with garage access offers added convenience. Upstairs you will find four large bedrooms ensuring ample personal space for all occupants. The primary bedroom stands out with its impressive walk-thru closet leading to a premium 5-piece ensuite offering ultimate relaxation. Adding to the allure of this property is its outdoor saltwater pool set within beautifully landscaped surroundings. This outdoor oasis promises endless hours of relaxation and fun under the sun. Whether you enjoy nature walks in pristine conservation areas or prefer exploring local boutiques and gourmet restaurants, there’s something for everyone in Rockwood. Don't miss out on owning this piece of paradise! (id:41954)
184 Major St
Toronto, Ontario
Elegant Victorian in the heart of Harbord Village/South Annex. Fully Detached solid brick home with large formal rooms featuring plenty of character plus modern sensibilities and upgraded mechanics. High ceilings, lots of light, big eat-in kitchen and beautiful west facing garden & patio + lots of perennials. Perfect for large family and amazing for entertaining. Over 3,300 sq ft on all levels (2,365 above ground)! 3 big rooms on the 2nd floor (one a spectacular library space) + primary 3rd floor retreat. Basement features new 3-piece bathroom, rec room, plenty of storage, laundry + separate rear walk-out. Central convenient location in family friendly highly sought after neighbourhood with historic homes and mature tree canopy. Walk to schools, parks, U of T, fine dining, shops, public transit, Bloor St, Kensington Market, Little Italy and even downtown! Truly a spectacular well cared for home. **** EXTRAS **** Inspection report available. Sump pump + partial basement interior water proofing. Original front doors available in basement. Unique iron stairs at entrance. Nest thermostat. Street permit for parking or rental spots available (talk to LA) (id:41954)







