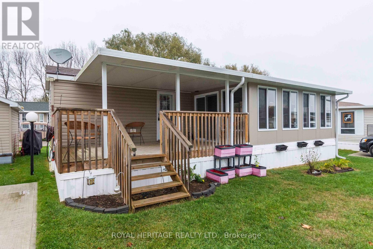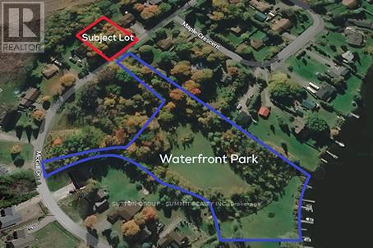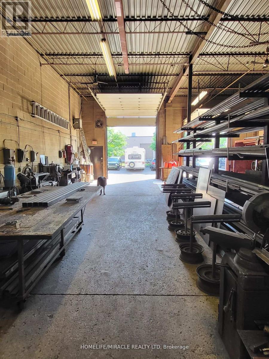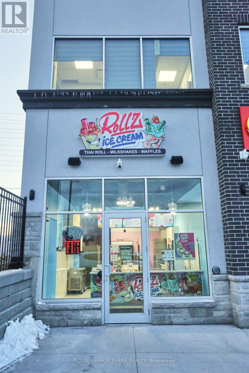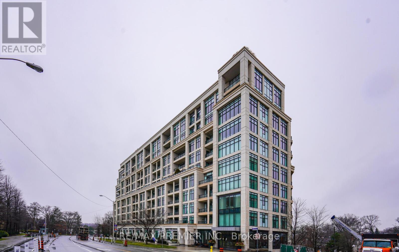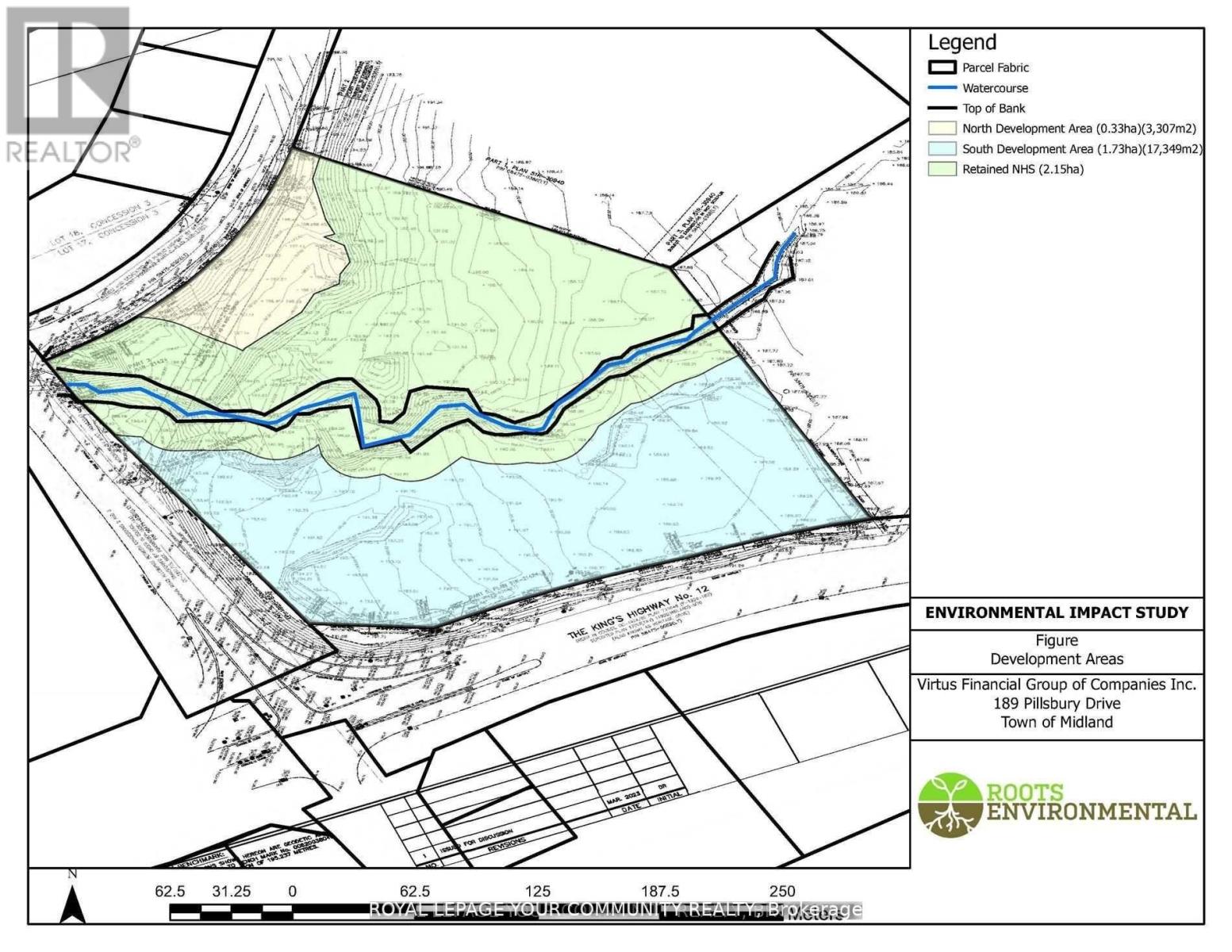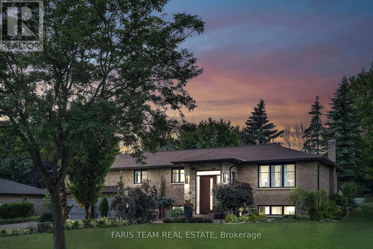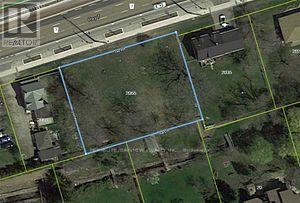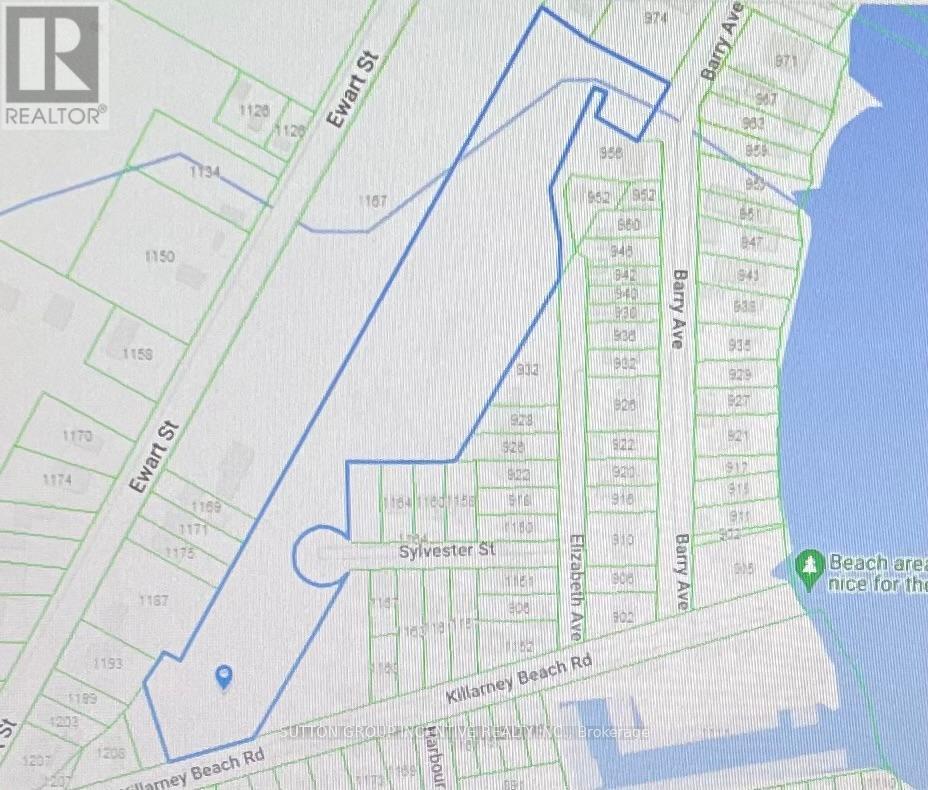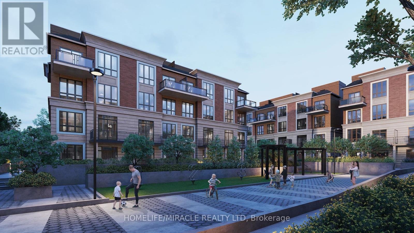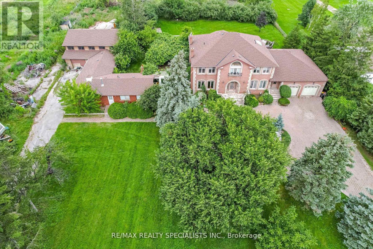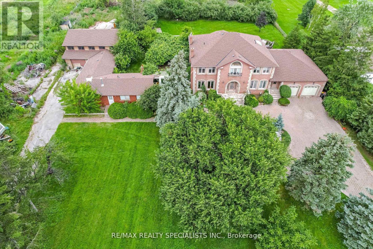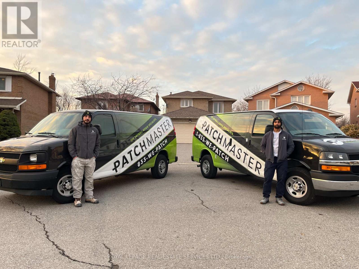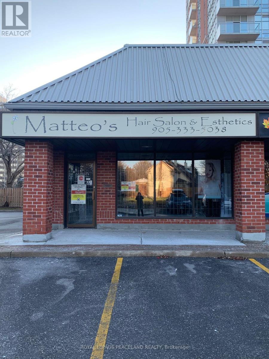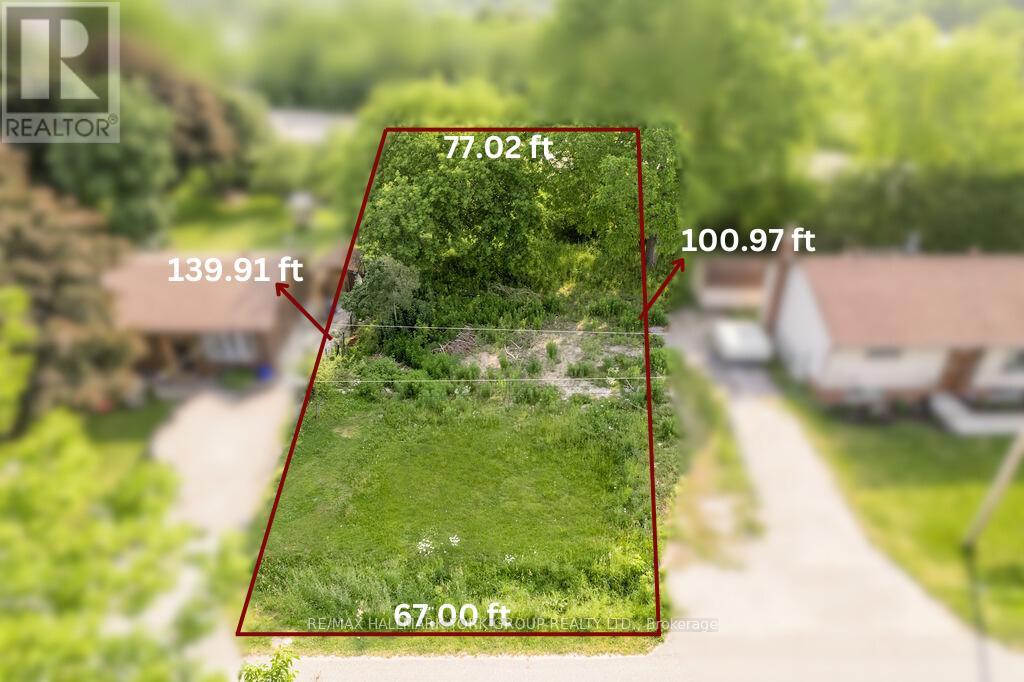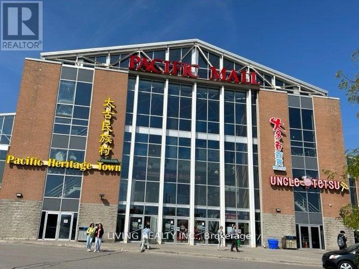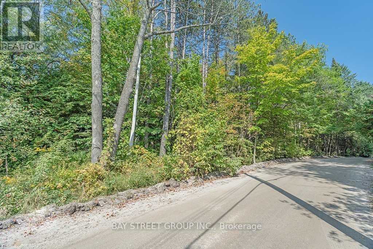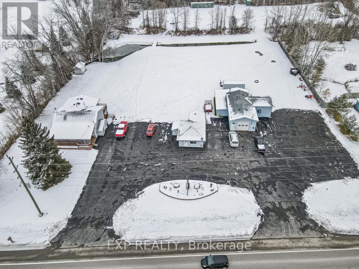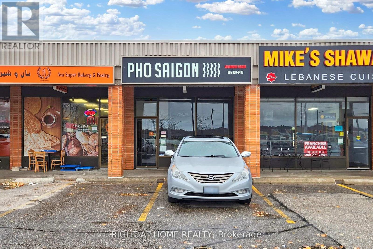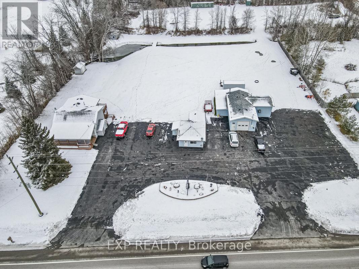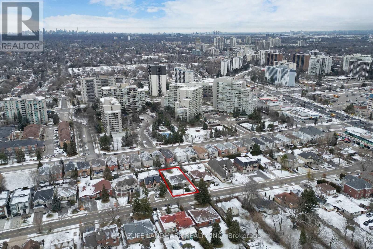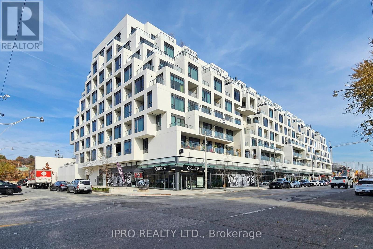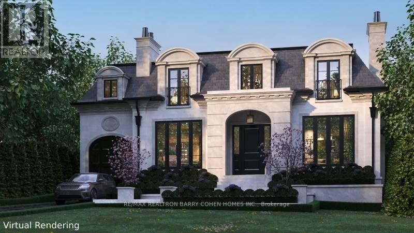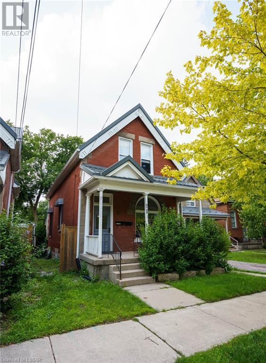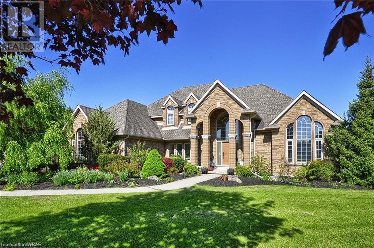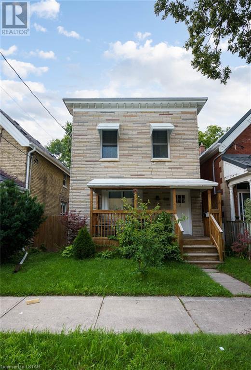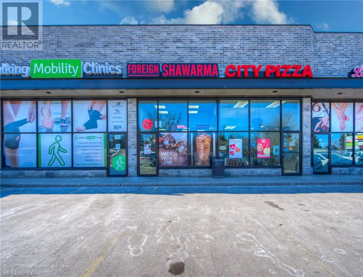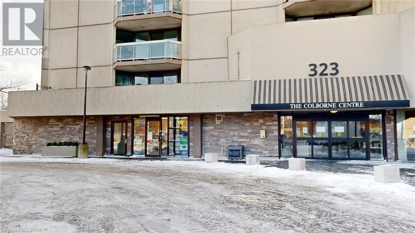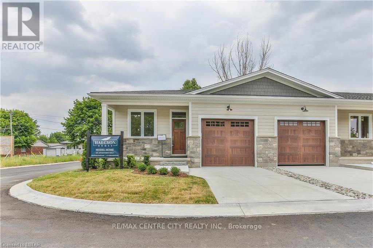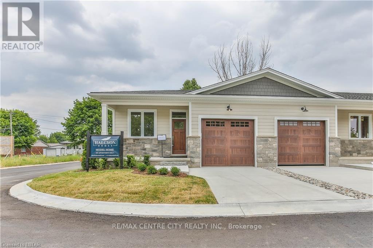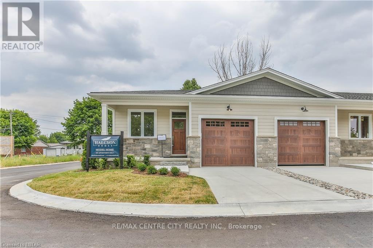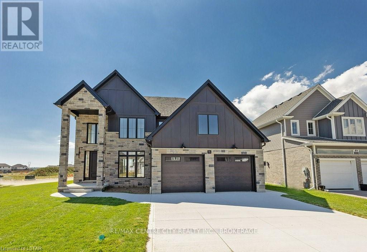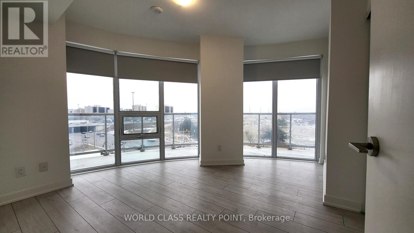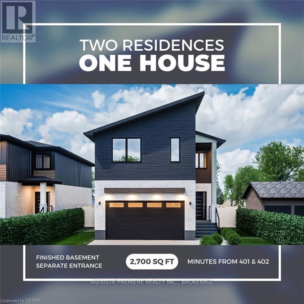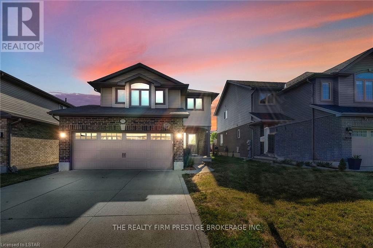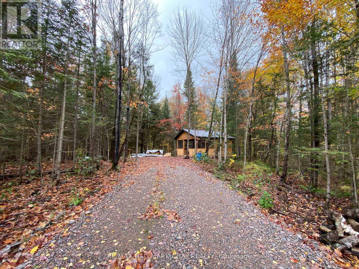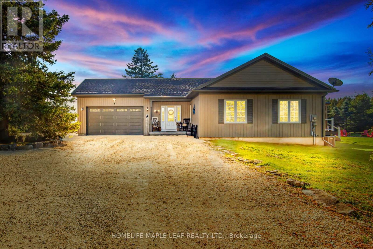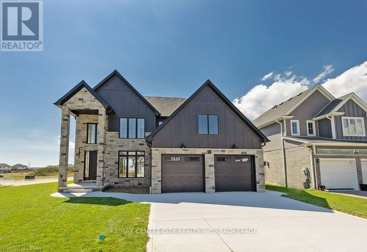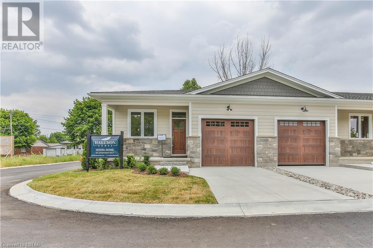#c6 -153 County 27 Rd
Prince Edward County, Ontario
Welcome to Unit C6 in Bay Meadows Park. This 2 Bedroom, 1 Bath 2015 Mobile home features an updated Kitchen with gas stove, plenty of cupboard space, a garburator and window overlooking the backyard with a10 x 10 shed. Enjoy the spacious living room which leads to the large sunroom (newly built in 2021) with w/o to the covered 18 x 10 deck. A foyer with b/i bench and shelving, a primary bedroom with b/i shelving and dresser, a 2nd bedroom which is currently being used as a laundry room and a 4 piece bathroom complete this home. This home is situated on a premium double wide lot with parking for 2 vehicles and is standing on a concrete pad. Lot fees for this property are $679.23. Bay Meadows Park is an Adult Lifestyle Community located a 15 minute drive to Trenton. Features an inground salt water pool, rec centre, playground, water access and an abundance of other activities. (id:41954)
142 Mcgill Dr
Kawartha Lakes, Ontario
Beautiful 110'X150' Building Lot In A Waterfront Community On Scugog Lake. This Lovely Property Sits Across The Street From 1 Of 2 Waterfront Parks. Build Your Dream Home W/ Lake Views & Enjoy The Amenities Available To Sandwood Estates Assoc Members. For low fee, You Can Have Use Of The 2 W/F Parks, One Of Which Incl's A Boat Launch, Beach & Playground. There Is Natural Gas On The Street & Fiber Optics Internet. Janetville Is A Wonderful Location For Commuters, Lots of New Homes & ReDevelopment on Street. **** EXTRAS **** Close To Lindsay, Port Perry And W/ Easy Access To The 115 & The 407. Directions To Property: Hwy 35 To Golf Course, To River Rd To Mcgill Dr. (id:41954)
#7 -20 Strathearn Ave
Brampton, Ontario
M1 Zoned property, In heart of Brampton Automotive area in a high traffic location. Includes 4 parking at rear and 4 parking at front. 2 Bay doors 14 ft and 12ft. Mins from HWY 410, 407, Close to Steels & Dixie Rd. Zoned for automotive or truck repair. (id:41954)
#101 -280 Derry Rd W
Mississauga, Ontario
GOOD LOCATION NEAR HIGHWAY 401W. SURROUNDED BY MANY RESIDENTIAL COMMUNITIES AND BUSINESSES. GREAT OPPORTUNITY TO BE SELF-EMPLOYED. THE PROPERTY IS LOCATED IN MISSISSAUGA WHICH IS A GOOD LOCATION TO CATCH THE EYES OF ALL THE VISITORS AND TRAVELLERS THROUGHOUT THE YEAR, ESPECIALLY IN SUMMER. THIS PROPERTY IS ALREADY KNOWN FOR ITS DELICIOUS ROLLZ ICE CREAM DESSERT. MISSISSAUGA IS A DEVELOPING CITY SURROUNDED BY SOUND COMMUNITIES. ITS A GREAT LOCATION NEXT TO BIG HOTEL WHICH BRINGS LOTS OF TOURIST AND MORE CATERING BUSINESS TO THEIR EVENT AND MEETINGS. SALES ARE GROWING EVERY YEAR. GREAT LOCATION TO BE SELF EMPLOYED. TOTAL SQUARE FEET IS 771.72. APPROXIMATELY RENT IS RS 3400(INCLUDING TMI) (id:41954)
#303 -2 Old Mill Dr
Toronto, Ontario
Tridel Built condo located in the prestigious Old Mill neighbourhood at 2 Old Mill Drive, where the South Kingsway meets Bloor West Village. Highly desirable and function layout, rarely available. 629 Square Feet optimally planned (One Bedroom + Media Area). Open concept, filled with light, high ceilings, pot lights, granite countertop, and full sized kitchen appliances. Well located with a walk score of 90, a stone's through from the Subway station and the Humber River. Amenities Include: Roof Top Deck/Garden,24-Hour Concierge, Well-Equipped Exercise + Meeting/Party Room. (id:41954)
194 Main St
Penetanguishene, Ontario
Looking For A High Visibility Location For Your Business Venture? It Doesn't Get Any Better Than This. Hwy 93 Turns Into Main Street Penetanguishene. Located Right At The Entrance To Town And Only A Short Distance To The Shores Of Beautiful Georgian Bay Is This Great Building Lot. Welcome To Historic Penetanguishene Where You Can Bring Your Business Plans To Life. (id:41954)
189 Pillsbury Dr
Midland, Ontario
10.32 Acres Of Vacant Land With Close To 650 Feet Of Frontage On Highway 12. Proposed Development of 4 self-storage buildings; two single-storey, 10,118 sqft buildings, one two-storey, 21,000 sqft building and one three-storey 15,000 sqft building. Beautiful And Scenic Setting. Highway Commercial Zoning Allows For Many Uses Including Animal Hospital, Car Wash, Gas Bar, Auto Garage, Campground, Childcare Centre, Commercial Entertainment Establishment, Commercial School, Dry Cleaning, Fitness Centre, Funeral Home, Garden & Nursery, Motel & Hotel, Medical Use, Microbrewery, Pharmacy, Professional Office, Retail Store, Theater & More! (id:41954)
20 Cloverhill Cres
Innisfil, Ontario
Experience luxury living in this prestigious raised bungalow, recently renovated with two upscale additions on a deep 200' lot adjoining a serene park. Revel in the entertainer's dream kitchen, complete with Thermador built-ins, a 4-burner gas stove, griddle top, and a built-in espresso machine. The expansive main level boasts three bedrooms, including a primary suite with a custom walk-in closet and a lavish 5-piece ensuite featuring a freestanding soaker tub and glass-walled shower. The fully finished basement is a haven for family gatherings, with a spacious recreation room, family room, and a full bathroom with heated flooring. Step into the outdoor oasis with a picturesque pond, lush landscaping, and a generous deck and patio an ideal retreat for relaxation or entertaining. This 3,005 sq. ft. gem epitomizes sophistication and comfort. (id:41954)
2055 Highway 7
Vaughan, Ontario
Fronting on Highway 7. Excellent opportunity for developers, builders and investors to build multi units. Close to Hwy 407. (id:41954)
1190 Killarney Beach Rd
Innisfil, Ontario
Vacant Land Ready To Add Your Touch! Easy Access And Close To The Beach. Located In A Beautiful Residential Area. Close To All Amenities. (id:41954)
#th33 -4005 Hickory Dr
Mississauga, Ontario
Location, Location, Location. Amazing Opportunity to own this Luxury Urban Townhouse. Assignment sale. Located in Hickory drive near Dixie and Burnhamthorpe drive in the heart of Mississauga. Very Spacious 953 Sq.feet. 2 Bedroom plus Den and 2 full Washrooms and Patio, 2 Parking Spaces (Value over $ 100,000) Steps to Public transit, Highly ranked public and IB Schools, Community Centre, Library, Parks, Restaurants and Shopping malls. Convenient access to major Highways including Highway 401, 403, 427 & QEW. Short drive to Dixie Go Station, Mississauga. Just 9 Minutes drive to Kipling Go station, Subway Stations, Square One Mall. Very Low Maintenance fee $ 0.23 /Sq.feet. Beautifully designed Modern open concept with very bright and light filled Interiors. Occupancy June 2024. Tentative closing End of the year 2024. Capped Development fees. Very bright Ground floor Unit. 2 Underground Parkings. **** EXTRAS **** Stainless Steel Appliances -Stove, Refrigerator, Dishwasher, White Stacked Washer/ Dryer, Quartz Kitchen Counter, Over the range Combination Microwave & Hood fan (id:41954)
2069 Ninth Line
Oakville, Ontario
Prime location in the GTA, potential for outside storage, truck parking, industrial warehousing. Seconds to 3 major highways, strategic location, house can be rented for $5000 a month. **** EXTRAS **** All existing appliances, Light fixtures and window coverings. (id:41954)
2069 Ninth Line W
Oakville, Ontario
Prime location in the GTA, potential for outside storage, truck parking, industrial warehousing. Seconds to 3 major highways, strategic location, house can be rented for $5000 a month. **** EXTRAS **** All existing appliances, Light fixtures and window coverings. (id:41954)
4286 Sugarbush Rd
Mississauga, Ontario
Offering a well-established franchise, PatchMaster business offers today's entrepreneur the perfect opportunity to build a thriving, scalable home, or commercial service business, backed by some of the most successful and experienced team members in franchising. Services include Drywall, Sheetrock, plaster repair, painting dings, dents, plumbing, and much more. Excellent business experience. A must-see opportunity for first-time buyers or an extension to the existing business. Training provided. No location, No Lease. Business comes with a branded van and tools for turnkey operation with great potential to grow. The business has exclusivity to the North York area, all the leads for North York are directed to the franchise from the franchiser **** EXTRAS **** 1 full-time technician. Currently operating Mon-Fri 9-5pm (id:41954)
#6 -573 Maple Ave
Burlington, Ontario
Here Is A Great Opportunity To Run Your Own Beauty Salon OR Medical Office (Previously Run) With Ample PARKING! A Tastefully Designed (863 Sq Ft) Salon W/ Amazing Cash $ Flow. Original Owners Since 2004, This 5 Workstation Salon Feat On Site Laundry & Ample Parking. Great Reputation W/ 5 Star Reviews. Located In A Busy Plaza W/ Ample Parking, Minutes Away From The Qew/Hwy 403 And Surrounded By Maple View Shopping Mall, Condos All Within Walking Distance. 2 Chairs Rented Generating Monthly Income. *Do Not Go* Without An Appointment. Great Location With Years Of Clientel. Medical Office/Practice Potential, Opportunity Knocks! **** EXTRAS **** All Equipment And Furniture In Pristine Condition & Included, Custom Cabinetry, 5 Workstations, 2 Wash Stations, On Site Laundry. Rent: 2981 (Incl Tmi + Hst). Showings To Be Confirmed By Owner(Sun/Mondays). Financials Avail. (id:41954)
10 First St
Orillia, Ontario
Introducing 10 First Street - An Ideal Building Lot Nestled in the Sought-After Northward Neighborhood. With R2 Zoning, This Parcel Offers the Flexibility for a Single-Family Residence or the Potential for a Two or three unit Dwelling with a Detached Accessory Dwelling In The Rear Of The Yard. Municipal Water and Sewer Services Are Readily Available, Complemented by the Convenience of Hydro and Natural Gas Connections at the Lot Line. Located Near HWY 11, Public Transit, Schools, and Scenic Walking Trails, This Property Combines Accessibility With a Tranquil Setting. Embrace the Opportunity to Create Your Dream Home or Investment Property in This Prime Location. **** EXTRAS **** All outstanding development charges, building permits plans and all related costs to future development are at the expense of the buyer, in addition to the purchase price. (id:41954)
#a62 -4300 Steeles Ave E
Markham, Ontario
FAMOUS PACIFIC WITH TOURISM ATTRACTION. LEGALLY OPEN ON ALL HOLIDAYS. SUITS MANY KINDS OF BUSINESS. LARGEST CHINESE MALL WITH TOTAL SQUARE FOOTAGE OF 270,000. SQ. FT. MUST ASSUME THE TENANT UNTIL FEB 2025. PLS CONTACT L/S FOR DETAILS. PLS DON'T GO DIRECT & DISTURB THE TENANT. **** EXTRAS **** 5% DEPOSIT BY BANK DRAFT (id:41954)
3358 Crescent Harbour Rd
Innisfil, Ontario
Incredible, Rare Find 1.6 Acre Lot R1 Zoning Building Land Executive Community, Ready To Build Your Dream Home (Construction Plan Available, Directly Across From The Waterfront And Fresh Water Of Lake Simcoe, Well Treed Lot Offers Extreme Privacy, Sits In An Area Of Fine Homes And Is In An Absolutely Perfect Commuter Location, A Short Drive To A Selection Of Amenities.Rare Building Lot In Ultra Desirable Estate Subdivision. **** EXTRAS **** Price Include Lt 43 Pl 675; Lt 44 Pl 675; T/W Ro1236742 Town Of Innisfil, Endless Potential (id:41954)
4402 Baseline Rd
Georgina, Ontario
Unlock Endless Possibilities With This Amazing 3.4 Acre Multi-Use Property! Zoned M2 - Industrial, This Property Opens Doors To A Wide Range Of Non-Residential Uses, Including Building Supply & Equipment Establishment, Wholesale Factory, Motor Vehicle Sales & Cleaning, Mechanic Garage, Auto Body Services, Welding Shop, Public Storage, and much much more! Currently Operating As A Meticulously Maintained Heated Mechanic Shop With 2 Car Hoists. In Addition And Rarely Available, This Property Also Includes Two Residential Homes, A Charming 2-Bedroom Detached Back-Split Home & Also A Detached 1-Bedroom, 1-Bathroom Rental Unit Which Could Also Be Used As An Office To Run Your Home Based Business. The Main Dwelling Features Gas Furnace Heating And A/C, While The Rental Unit/Office Has A Gas Fireplace, Gas Stove, And A Modern Split System For Heating/Cooling. Live, Work, And Create Your Oasis On This Very Versatile Property! **** EXTRAS **** The Mechanic Shop Is Equipped With A/C, An Overhead Gas Furnace, And Hot And Cold Running Water, Using Natural Gas. A Drilled Well Serves All Structures, And Both Residential Units Have Their Own Septic System. (id:41954)
#5-7 -2620 Rutherford Rd
Vaughan, Ontario
Rare Opportunity To Own A Commercial/Retail Unit For Sale in a Prime City Of Vaughan Location. Busy ""Vibrant Square"" With Anchors Like Tim Hortons, Denny's, Medical Centre, Daycare, Restaurants Etc. Unit is Completely Finished with 4400 sq.ft. of Professional Space on two levels - this space is a perfect blend of Office and Retail opportunities, catering to a variety of business uses including medical and professional. This space greets you with a Beautiful & Welcoming reception area with plenty of natural light. With This Level Of Exposure And Traffic, the location Sets You Up For Success! **** EXTRAS **** Key Features: - Spacious Private Offices -Expansive Central Open Room -Retail Opportunity -Thriving Plaza with Diverse Amenities -Ample Parking -Close Proximity to many Residential Communities -Convenient Access to Public Transit & Highways (id:41954)
#8 -16925 Yonge St
Newmarket, Ontario
Restaurant For Sale In Prime Yonge Street Location Featuring Take Out & Dine-In. Thriving And Established Community With A Great Mix. Ample Parking And High Speed Traffic. Restaurant Is Located In A Well Established Turnkey Sale All Equipment & Fixtures In Clean Excellent Condition Included. Unlimited Parking For Customers. Excellent Business With Lots Of Room To Grow. Fully Equipped Kitchen. Great For Family Business. Buyer & Buyer's Agent/Solicitor To Verify All Measurements, Taxes And Zoning Info. *Do Not Go* Without An Appointment. **** EXTRAS **** Copy Of Lease And List Of Equipment Available. Seller Can Provide Training. (id:41954)
4402 Baseline Rd
Georgina, Ontario
Unlock Endless Possibilities With This Amazing 3.4 Acre Property Which Includes Two Residential Homes And An Industrial Building. The Main House Is A Charming 2-Bedroom, 2-Bathroom Back-Split Home With Plenty Of Room For The Whole Family, And Features Gas Furnace Heating And A/C. The Secondary Dwelling Is A 1-Bedroom, 1-Bathroom Bungalow Which Is Ideal For The Extended Family, As A Rental Unit Or As An Office To Run Your Home Based Business. This Unit/Office Has Its Own Kitchen, Living And Dining Room And A Gas Fireplace, Gas Stove, And A Split System For Heating/Cooling. In Addition, The Property Is Zoned M2 - Industrial, Opening The Doors To A Wide Range Of Non-Residential Uses, Including Building Supply & Equipment Establishment, Wholesale Factory, Motor Vehicle Sales & Cleaning, Mechanic Garage, Auto Body Services, Welding Shop, Public Storage, and more. Currently Operating As A Mechanic Shop With 2 Car Hoists. Live, Work, And Create Your Oasis On This Very Versatile Property! **** EXTRAS **** The Mechanic Shop Is Equipped With A/C, An Overhead Gas Furnace, And Hot And Cold Running Water, Using Natural Gas. A Drilled Well Serves All Structures, And Both Residential Units Have Their Own Septic System. (id:41954)
217 Crestwood Rd
Vaughan, Ontario
72 X 150 Ft premier Lot! Gorgeous Custom build Bungalow in YOGNE AND STEELES area, located in highly demand street where surrounding by lots of multi million dollars new luxury homes. Priced To Sell! Ideal For investment and self live. Custom Built Kitchen With Built In Gas Cooktop, Oven, Microwave, High End Dishwasher, Refrigerator And Washing Machine. Second kitchen plus two bedrooms in finished walk-up basement perfect for nanny room or can additionally be used as home office or home business use. the house will sold as-is condition. **** EXTRAS **** Top-Of-The Line Appl(Subzero Fridge,Miele B/I Oven, Miele B/I Dishwasher, 2Washers/2Dryers (2nd/Bsmt), Central vacuum (id:41954)
#222 -280 Howland Ave
Toronto, Ontario
Contemporary, Calm,And Comfortable Describes This Wonderful Open Concept Living Space.Large Kitchen Island, S/S Miele Appliances, Den,2 Bedrooms,Ensuite Bathroom,Walk-In Closet. A Huge Terrace With Bbq & Water Lines Surrounded By A Lush Garden With Mature Trees. Great For Entertaining Or Just Relaxing And Enjoying The Tranquility. Many Upgrades, Custom Cabinetry & Walk-In Closets. Enjoy This Summer The Roof Top Pool,Bbq,Lounges, Gym, Dog Wash & 2 Guest Suites. **** EXTRAS **** Spectacular Terrace Condo Approx. 1350 Sq.Ft. Open-Concept Floor Plan With 2 Bedrooms, 1 Den, Kitchen, Living & Dining Areas Walk Onto An Approx 450 Sq.Ft. Private Tree-Lined Garden Terrace With A Gas Barbeque & Water Lines. (id:41954)
34 Green Valley Rd
Toronto, Ontario
Building Permit In Hand. Exceptional Opportunity In Coveted Hoggs Hollow Designed by Renowned Architect Richard Wengle. Build Up to 7,000 Square Feet Above Grade With 4 Car Garage, Outdoor Terrace-Pool, Hot Tub, And Cabana.This Remarkable Property Sits On A Rare 75x273 Feet Private Lot At The Cul-De-Sacs End, Adorned With A Picturesque Reverse Ravine And Overlooks The Rosedale Golf Course. The Perfect Blend Of Urban Convenience And Tranquil Countryside Like Feel. Take Advantage Of The Property's Proximity to TTC, Shops, And Highways. (id:41954)
630 Princess Avenue
London, Ontario
It's not very often that one comes across an opportunity that allows them the ability to invest in a highly sought after area like Old East Village. The opportunity to own 4 side by side duplexed units that are in excellent condition on deep lots. The City of London would likely look favourably upon a request to add additional new units to the rear of these homes due to the excess land available at the rear of the individual properties. Although the owners will consider selling them off individually, the preferred option is to sell them as a group. 628 Princess Ave., consists of a main level 2 bedroom unit with 4-pc bath. The upper unit consists of a spacious 1 bedroom unit with 4 pc bath. All rooms in both units are spacious with lots of natural light. Basement has coin operated washer and dryer which is used by neighbouring properties in this portfolio. (id:41954)
74395 Snowden Crescent
Bayfield, Ontario
STUNNING, ONE OF A KIND LAKEFRONT PROPERTY! An acre lot with 126 Ft. of LAKE FRONTAGE! KILLER BEACH! VERY PRIVATE! Located 5 minutes south of Bayfield. 3 Bedroom Log Home with large detached 2 car garage with a finished second floor. Wonderfully landscaped! This meticulously maintained log home features Open Concept Living; vaulted ceiling, expansive window features, Lakeside, in the main living area and Primary Bedroom , sliders take you out to the HUGE Lakeside Deck with crazy views of the Lake! Living Room is articulated with a beautiful stone Gas Fireplace, vaulted ceiling, and the wall's patina is rich and warming! The Kitchen is large and overlooks the Living and Dining spaces. The Kitchen features a large Island with casual seating, as well! A true BEAUTY! YOU HAVE TO SEE THIS ONE! (id:41954)
626 Princess Avenue
London, Ontario
It's not very often that one comes across an opportunity that allows them the ability to invest in a highly sought after area like Old East Village. The opportunity to own 4 side by side duplexed units that are in excellent condition on deep lots, the City of London would likely look favourably upon a request to add additional new units to the rear of these homes due to the excess land available at the rear of the individual properties. Although the owners will consider selling them off individually, the preferred option is to sell them as a group. 626 Princess Ave., consists of a main level 2 bedroom unit with 4-pc bath. The upper unit consists of a spacious 1 bedroom unit with 4 pc bath. All rooms in both units are spacious with lots of natural light. This property has had various renovations over the years and is in very good condition. (id:41954)
628 Princess Avenue
London, Ontario
It's not very often that one comes across an opportunity that allows them the ability to invest in a highly sought after area like Old East Village. The opportunity to own 4 side by side duplexed units that are in excellent condition on deep lots. The City of London would likely look favourably upon a request to add additional new units to the rear of these homes due to the excess land available at the rear of the individual properties. Although the owners will consider selling them off individually, the preferred option is to sell them as a group. 626 Princess Ave., consists of a main level 2 bedroom unit with 4-pc bath. The upper unit consists of a spacious 1 bedroom unit with 4 pc bath. All rooms in both units are spacious with lots of natural light. This property has had various renovations over the years and is in very good condition. (id:41954)
56 Conservation Trail
Belwood, Ontario
Custom-built home on 2.44 acres overlooking Belwood Lake. Massive home offers nearly 7000 sqft of finished living space! Cottage lifestyle lake side (ALL YEAR ROUND) while remaining less than 10mins to Fergus & Elora, 20-30mins to Guelph & KW & just over an hour to Toronto! Stunning home W/high-end finishes, multiple vaulted ceilings & ideal layout. Eat-in kitchen W/high-end built-in S/S appliances, granite counter tops, tiled backsplash, built-in desk & 2-tiered centre island W/bar seating & pendant lighting. French doors off dinette lead to balcony W/scenic views. Open to family room W/soaring ceilings, impressive gas fireplace & wall-to-wall windows. Grand main floor master W/hardwood floors, tray ceilings, walk-in closets & large sitting room W/cathedral ceilings & 2-storey window. Double doors lead to luxurious ensuite W/his/her’s vanities, freestanding soaker tub, tiled shower & separate bathroom. Main floor laundry W/ample storage, sink & counter space. Curved staircase lead to 2nd floor offering 3 massive bedrooms W/large windows, ample closet space &each W/own 4pc ensuite! Perfect for multi-generational family! Additional living in finished walkout basement W/ rec room with hot tub, games rooms, kitchen & sauna/spa area! Impressive backyard W/stunning inground saltwater pool surrounded by poured concrete patio. Spacious interlocking patio W/tranquil pond! Recent renovation include new windows at back of home up and down, new carpeting throughout, pool upgrade including new safety cover, heater, pump, lights and vacuum, new hot tub cover, updated lighting throughout including pot lighting, led lights, finished attic space, blinds, duct sealing and repair, new plumbing and main and upper floors, new basement fridge, main floor kitchen range, washer and dryer, new garage organizer, invisible fence and fresh paint throughout. Amazing family home, set up nicely for home schooling and home office. (id:41954)
8987 Powers Road
St. Thomas, Ontario
Indulge in the pinnacle of luxury living at 8987 Powers Rd, where sophistication meets serenity on a private 6-acre sanctuary enveloped by majestic pines. As you arrive, a sense of exclusivity sets in, surrounded by nature and the promise of breathtaking sunrises and sunsets painting the sky. The meticulously crafted exterior gives way to a home that redefines opulence. Enjoy the convenience of an in-floor heated 3+ car garage, purposively lined with PVC, ensuring your vehicles receive the royal treatment. Step inside to discover a meticulously designed interior boasting 5 bedrooms and 4 bathrooms, including a main-floor primary suite with a lavish ensuite and a walk-in closet that rivals a boutique. The heart of this residence is the custom Stone Mill Kitchen, a culinary haven with built-in appliances and a hidden walk-in pantry that caters to the needs of the most discerning chef. Strassburger windows and doors seamlessly blend indoor and outdoor living spaces, allowing you to savour every moment in luxurious surroundings. Natural light floods the interior, especially in the upstairs piano lounge, where floor-to-ceiling windows showcase panoramic views and create an ambiance of refined comfort. This level also unveils 2 of the 5 bedrooms, 2 more walk-in closets with built-in organizers and a spacious bathroom. Step outside to your private oasis, where a 19’ SwimFit DualStream Jacuzzi beckons, surrounded by a composite deck, perfect for relaxing evenings under the stars. Entertain with ease using the covered, built-in outdoor kitchen, creating an alfresco dining experience that could rival the finest restaurant. For your guests, a charming guesthouse awaits, nestled in the woods with its own attached garage and workshop, ensuring privacy and comfort. This is more than a home; it's a statement of indulgence, a retreat for those who appreciate the extraordinary. (id:41954)
624 Princess Avenue
London, Ontario
It's not very often that one comes across an opportunity that allows them the ability to invest in a highly sought after area like Old East Village. The opportunity to own 4 side by side duplexed units that are in excellent condition on deep lots. The City of London would likely look favourably upon a request to add additional new units to the rear of these homes due to the excess land available at the rear of the individual properties. Although the owners will consider selling them off individually, the preferred option is to sell them as a group. 628 Princess Ave., consists of a main level 2 bedroom unit with 4-pc bath. The upper unit consists of a spacious 1 bedroom unit with 4 pc bath. All rooms in both units are spacious with lots of natural light. Basement has coin operated washer and dryer which is used by neighbouring properties in this portfolio. (id:41954)
301 Newton Court
Sarnia, Ontario
Discover modern living in this updated, oversized raised ranch. Located on a cul de sac in the family friendly Whiltshire subdivision. The home features an updated kitchen with quartz countertops, modern finishes and newer windows and doors. This home is perfect for families of any size and offers 3+1 bedrooms and 3 full bathrooms. Step outside to your own backyard paradise - a refreshing in ground pool to beat the heat and hot tub for ultimate relaxation. This home harmoniously combines styler and comfort, creating an inviting ambiance for both indoor and outdoor living. This home is perfect for entertaining and a detached 30' X 18' garage. Don't miss the chance to make this exquisite property your own. (id:41954)
Lot 5&6 Margaret Street
West Elgin, Ontario
.68 Acres of WATERFRONT PROPERTY on Lake Erie near Port Glasgow Ontario with mature trees, access by ladder to a private beach, and the sale includes a 28 ft Keystone Loreto 2007 5th wheel with triple bunk shower/bathtub split, outside shower, large tip out for kitchen and living room, sleeps 7 with master up front and upgraded mattress, AC/heat both work, new tires and rims in 2023, steel frame not wood, not leaking, and fully maintained, Hydro goes right through the property and is landscaped to be perfect for a 2nd camper. Potential to split the lot. Property is on the erosion line so this is not buildable land. Contact the municipality about possibilities for a no foundation, removable structure being installed on the lot such a cabin. Propane currently runs the stove and a Champion 3550 watt generator is included in the sale that runs the fridge, lights and all electrical with no problems for 12-15hours. Take getting in tune with nature to the next level with the beautiful views of stunning Lake Erie while encountering wild turkeys, deer, possums and eagles often perching on trees. The property is beside 2 big walking trails, Port Glasgow 3 mins up the road to hit a restaurant, beach, boat launch and marina. Close to West Lorne and Rodney with grocery stories and conveniently located off HWT 2, just over 30 mins to London. Directions: Hwy 3 west from st thomas to little village of eagle, second side rd (mistle) turn left at stop then left to gray line. Half a km on right second driveway. Follow the Leishman Team Royal LePage signs. Once you have turned, heading towards the lake, the road will curve off to the left and look for The Scott's sign. (There isn't a GPS address that you can put in) (id:41954)
851 Fischer-Hallman Road Unit# 9a
Kitchener, Ontario
Calling all investors and entrepreneurs! Business for sale located in high traffic area of Fischer-Hallman and University intersection. Within walking distance to a large high school. Plenty of parking space available in a Tim Hortons plaza. This established business is clean and modern with tons of updates, large window in front entry, seating for over 15, wheel chair accessible bathroom, large back room and walk in freezer and fridge. This unit is great for producing income with low monthly fees! (id:41954)
323 Colborne Street Unit# Main
London, Ontario
Be your own boss at Zee's Convenience store! Profitable business for sale in the core of London ON. Steps away from over 300 residential units. Very low overhead expenses. Lease good until September 30, 2027. Current monthly rent only $849.87+HST, utilities and property taxes. Inventory not included in purchase price. (id:41954)
#9 -85 Forest St
Aylmer, Ontario
Brand NEW Tarion warranted town rows. 9ft ceilings, open concept floor plan, main floor laundry, two bedrooms, two full bathrooms and an attached single garage. Three design packages to choose from at no additional cost. Packages include top of the line finishes such as quartz counters, backsplash in kitchen, soft close cabinets, 8ft solid core doors, engineered hardwood flooring in kitchen & living, and ceramic tile in bathrooms. 1050 sq ft of main floor living space. The lower level also has the bonus of large egress window(s), a cold room and rough in for bathroom. Covered front porch, Stone and Hardie board in comforting neutral colours, pristine landscaping and concrete drive. Private rear deck, mature tree line and a rough in for BBQ gas line. Fencing to be installed in Spring along rear. Condo fees of $252.00 per month, this covers Exterior Insurance, Maintenance, Common Elements, Ground/Landscaping, Roof, and Snow removal. 60 day closing. 30 minutes to London, 15 minutes to 401 (id:41954)
#6 -85 Forest St
Aylmer, Ontario
Brand NEW Tarion warranted town rows. 9ft ceilings, open concept floor plan, main floor laundry, two bedrooms, two full bathrooms and an attached single garage. Three design packages to choose from at no additional cost. Packages include top of the line finishes such as quartz counters, backsplash in kitchen, soft close cabinets, 8ft solid core doors, engineered hardwood flooring in kitchen & living, and ceramic tile in bathrooms. 1050 sq ft of main floor living space. The lower level also has the bonus of large egress window(s), a cold room and rough in for bathroom. Covered front porch, Stone and Hardie board in comforting neutral colours, pristine landscaping and concrete drive. Private rear deck, mature tree line and a rough in for BBQ gas line. Fencing to be installed in Spring along rear. Condo fees of $252.00 per month, this covers Exterior Insurance, Maintenance, Common Elements, Ground/Landscaping, Roof, and Snow removal. 60 day closing. 30 minutes to London, 15 minutes to 401 (id:41954)
#8 -85 Forest St
Aylmer, Ontario
Brand NEW Tarion warranted town rows. 9ft ceilings, open concept floor plan, main floor laundry, two bedrooms, two full bathrooms and an attached single garage. Three design packages to choose from at no additional cost. Packages include top of the line finishes such as quartz counters, backsplash in kitchen, soft close cabinets, 8ft solid core doors, engineered hardwood flooring in kitchen & living, and ceramic tile in bathrooms. 1050 sq ft of main floor living space. The lower level also has the bonus of large egress window(s), a cold room and rough in for bathroom. Covered front porch, Stone and Hardie board in comforting neutral colours, pristine landscaping and concrete drive. Private rear deck, mature tree line and a rough in for BBQ gas line. Fencing to be installed in Spring along rear. Condo fees of $252.00 per month, this covers Exterior Insurance, Maintenance, Common Elements, Ground/Landscaping, Roof, and Snow removal. 60 day closing. 30 minutes to London, 15 minutes to 401 (id:41954)
71 Wayside Lane
Southwold, Ontario
Welcome to 71 Wayside Ln, in picturesque Talbotville Meadows. This exceptional property, situated on a corner lot measuring 62x122ft, is conveniently located a short drive from London and St. Thomas. Step through the front door of this 4-bedroom, 3.5 bathroom home into a thoughtfully designed open-concept main level featuring high ceilings, an impressive open-riser staircase leading to the second floor, a den/home office space, a spacious mudroom, a convenient powder room, & an exquisite open concept kitchen, dining, & living room area. Flooded with natural light through oversized windows & patio sliders, the main living space seamlessly connects to the covered patio & expansive backyard. The kitchen, a chef's delight, features an abundance of counter & storage space, a striking waterfall kitchen island, beautiful cabinets, floor-to-ceiling backsplash, & a walk-in prep-pantry featuring a sink & custom storage system. The second level hosts a luxury primary bedroom, featuring an oversized custom walk-in dressing room/closet & an ensuite with a soaker tub, stand-up glass shower, toilet closet, & double vanity with ample counter space & storage. Additionally, the second level offers a junior primary bedroom with a walk-in closet & a 3-piece ensuite, two more bedrooms with spacious closets connected by a jack-and-jill 5-piece bathroom, & a conveniently placed laundry room. The unfinished basement provides ample storage space & the potential to add a 5th bedroom, a spacious family room, & an additional bathroom if desired. The meticulous craftsmanship of Vara Homes is evident in every detail, including upgraded flooring, custom feature walls, approximately $65,000 in upgraded millwork, & $8,500 in lighting fixtures. With a double car garage & a double driveway made of concrete, there's plenty of room for parking & storage. Don't miss the chance to be the first owner of this pristine dream home! (id:41954)
#601 -2033 Kennedy Rd
Toronto, Ontario
This is An Assignment Sale. Are You Looking For A Newly Built Luxury 2 Bedroom, 2 Washroom, One Parking Condo Assignment In Scarborough? Then Your Search Ends Here. Bright And Spacious Unit With Wrap Around Balcony. Right In the Heart of Kennedy Central, Near the Intersection of Kennedy Rd & Sheppard Ave. Convenient location: Close to Kennedy Commons, Scarborough Town Centre, Groceries, Restaurants, Schools, HWY 401, TTC, Go and much more. Building Amenities Includes: Concierge, Party/Meeting Room, Recreation Room, Guest Suites, Visitor Parking & Much More **** EXTRAS **** Stove, Dishwasher, Fridge, Microwave, Stacked Washer/Dryer. Existing Appliances As Supplied By The Builder (id:41954)
4216 Liberty
London, Ontario
Welcome to LIBERTY CROSSING, London's latest community showcasing custom-home builds by Dominion Design & Build. The collaboration between this highly-anticipated community and our meticulous builder is driven by a shared commitment to ensuring absolute client satisfaction. Within this vibrant community, Dominion Design & Build presents a diverse range of outstanding homes featuring various styles, interior plans, and lot options. The showcased model plans encompass all the essential elements for a comfortable home, boasting four spacious bedrooms, two full bathrooms, and convenient second-floor laundry. Included in the package is a FULLY FINISHED BASEMENT APARTMENT complete with its own side door entrance, leading to a two-bedroom unit with a kitchen and laundry facilities. This space is equipped with full fireproofing and sound separation in the walls. The main floor of this 2,700+ sq. ft. residence embraces an open-concept design, seamlessly integrating the living, dining, and kitchen areas to create a distinctive layout. With multi-purpose opportunities, this residence provides flexibility, whether you choose to allocate the space for your family's needs or capitalize on the rental potential of the basement apartment for additional income. Model homes available to see in nearby community! Call listing agents for more information. (id:41954)
2062 Cherrywood Tr
London, Ontario
Welcome to 2062 Cherrywood Trail. A beautiful, 2-storey home with 3 levels of finished living space. The generous sized eat-in kitchen features a brand-new fridge and stove and has a patio door leading directly to the backyard deck. A large living room, directly off the kitchen boasts beautiful hardwood floor and large windows providing a room full of natural light. Just off the large foyer is the main floor laundry room and guest powder room. Upstairs you will find 4 large bedrooms, a 4-piece bathroom and a large oversized Primary bedroom with walk-in closet and ensuite bathroom. The newly finished lower level (2023) could be used as an in-law suite with its own kitchenette, family room, 3-piece bathroom and bedroom. With no neighbours behind you, your fully fenced backyard provides privacy and ample space for entertaining friends and family. Close to all amenities, public transportation, great schools and shopping. Don't miss out on your opportunity to make this your dream home. (id:41954)
193 North Channel Camp Rd
French River, Ontario
Calling all hunters, campers, and outdoor enthusiasts looking for a two acre oasis just minutes from the French River! Don't miss out on this opportunity to own your very own French River property with an already built brand new 10 x 16 bunkie featuring a 10 x 16 screened in porch, steel roof, and the option to build your dream home. Bring your fishing gear with easy access to the French River at either ends of your street featuring boat launches and kayak rental options. Minutes to Foodland, gas stations, LCBO, and more! Gray water septic pit and out house are finished. Blue prints for a minimum 1600 square foot bungalow are available! The work is done, all you have to do is enjoy! **** EXTRAS **** Blue prints for a minimum 1600 square foot bungalow are available! (id:41954)
665422 20th Sideroad
Melancthon, Ontario
Turn key property! Welcome to 665422 20 Sideroad, Melancthon. Detached 3 Bed, 2 bath bungalow with 2 car attached garage. Situated on an approx. 1 acre private lot surrounded by majestic trees. Perfect for retirees, hobby farmers and city dwellers looking to escape the hustle & bustle of city living. This modern, open concept home features large custom windows w/lots of natural light, hardwood floors and 9 ft ceilings throughout. The primary ensuite, main bath and kitchen all feature updated quartz countertops. The full insulated basement is ready for your finishing touches with rough-ins for 2nd laundry and full bath. Enjoy entertaining on the walkout deck from the living room under the shade of the all season cedar gazebo. A must see! **** EXTRAS **** All Elfs, Fridge, Stove, Dishwasher, Washer & dryer, High Efficiency Propane Furnace, Central A/C, Water Softener (owned) Generac Hardwired Generator, UV Light & Water Filtration System, Ceramic Backsplash, Log Storage Shed. (id:41954)
1827 Radage Rd
Kingston, Ontario
Custom-built red cedar & stone raised bungalow with 3 beds, 2 baths on a 2+ acre lot of sculpted beauty! The main floor offers a spacious living room that features a corner fireplace, a walk-out to the deck, & Brazilian hardwood flooring, a gourmet eat-in kitchen with stone countertops, an elegant dining room with a walk-out to the deck, as well as the primary bedroom with a walk-in closet, 5-piece ensuite with separate jetted tub as well as a separate water closet. The walk-out lower-level features 2 bedrooms with double closets, a 3-piece bath with a sauna, a large laundry room, and a spacious open concept family room & office. The glorious yard features a large double deck with glass railing, a flagstone patio surrounded by a stone wall, a large high front deck overlooking the front yard, 2 fishponds including Koi, a rose garden surrounded by a rock wall with a built-in Franklin stove fireplace, walking paths, mature trees, a fenced-in vegetable garden, & 2 detached 2-car garages. **** EXTRAS **** Conveniently located just north of Westbrook and Highway 401 this location is a short drive to the amenities of Kingston's west-end and historic downtown Kingston with its waterfront, shops, restaurants, and entertainment. (id:41954)
71 Wayside Lane
Southwold, Ontario
Welcome to 71 Wayside Ln in Talbotville Meadows. This 4-bed, 3.5-bath home boasts a spacious corner lot (62x122ft) near London & St. Thomas. Enjoy the open-concept main level with high ceilings, den, mudroom, & chef's kitchen. Upstairs, find a luxury primary bedroom with custom walk-in closet & ensuite, along with 3 more bedrooms & a laundry room. Unfinished basement offers potential. Craftsmanship by Vara Homes shines with upgraded features including flooring, millwork, & lighting. Double garage & driveway. Don't miss out on this pristine dream home. (id:41954)
85 Forest Street Unit# 6
Aylmer, Ontario
Welcome to your brand new Tarion warranted home, located in beautiful North Forest Village Aylmer. Tastefully put together with quality in mind and bigger than it looks boasting 9 ft ceilings, a sprawling open concept floor plan, main floor laundry, two bedrooms, two full bathrooms and an attached single garage. Three interior design packages to choose from at no additional cost. Each package has been thoughtfully put together by our in house designer. Packages include top of the line finishes such as quartz counters, backsplash in kitchen, soft close cabinets, 8ft solid core doors, engineered hardwood flooring in kitchen & living, and ceramic tile in bathrooms. 1050 sq ft of main floor living space and the same (unfinished) below with opportunity to complete with an additional bedroom, bathroom, family room, and storage. The lower level also has the bonus of large egress window(s), a cold room and rough in for bathroom. The first thing you’ll notice about the exterior is the covered front porch, the stunning Stone and Hardie board in comforting neutral colours, pristine landscaping and the concrete drive. The backyard hosts a private rear deck, a mature tree line, a rough in for BBQ gas line and privacy fence. Condo fees are approximated to be at a comfortable amount of $252.00 per month, this covers Exterior Insurance, Exterior Maintenance, Common Elements, Ground Maintenance/Landscaping, Roof, and Snow removal. The Condo Corporation is now established and a 60 day closing can be accomodated. Aylmer is home to great downtown shopping as well as beautiful parks and expansive walking trails. The town is conveniently located just over 30 minutes to London, and only 15 minutes to 401. Our Model is ready for viewing, secure your home today! All photos, Iguide, and video are of Unit #10 (id:41954)






