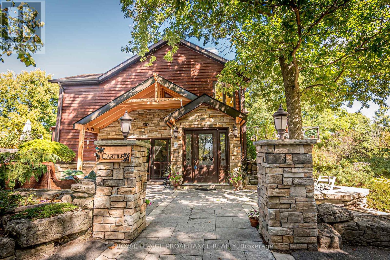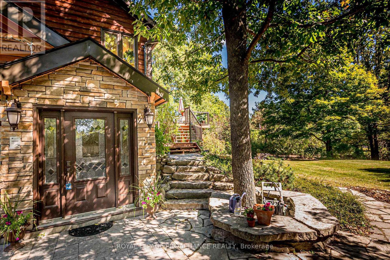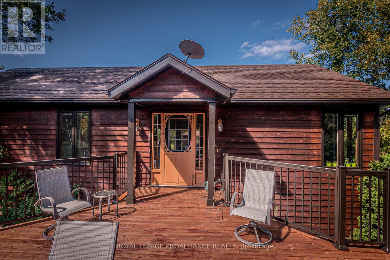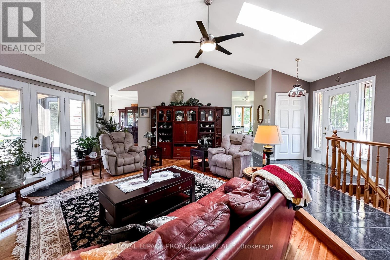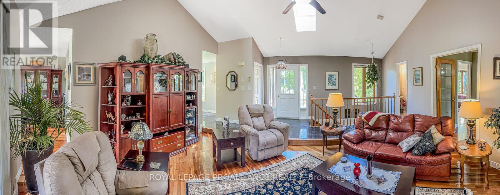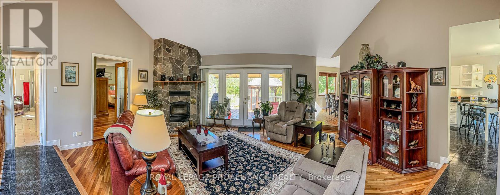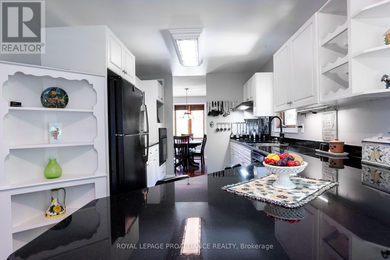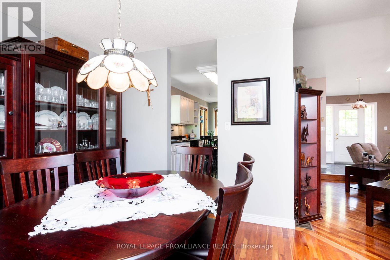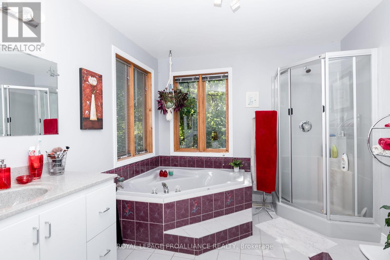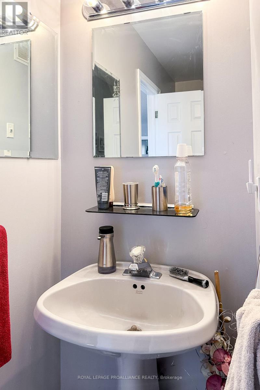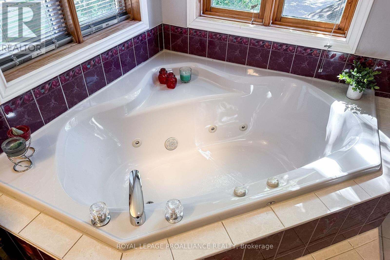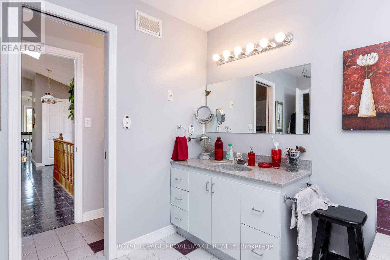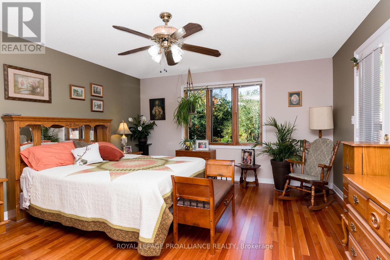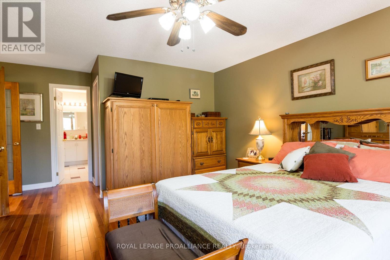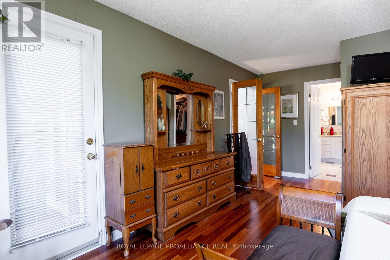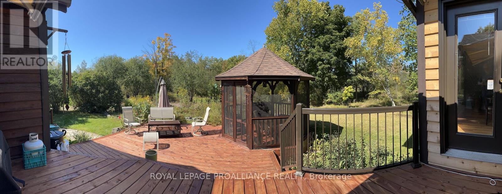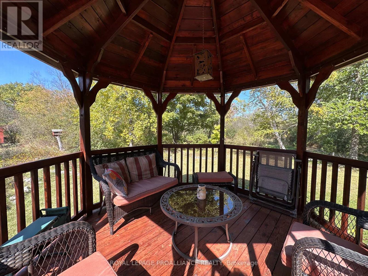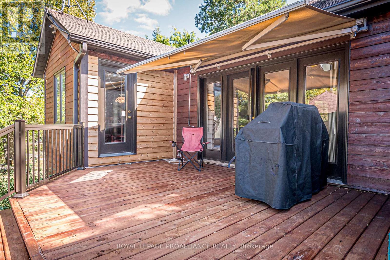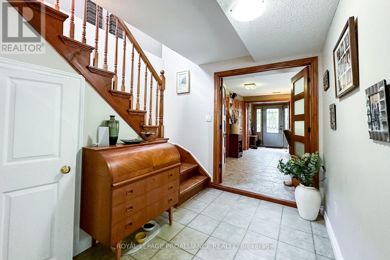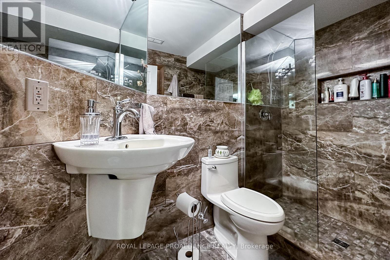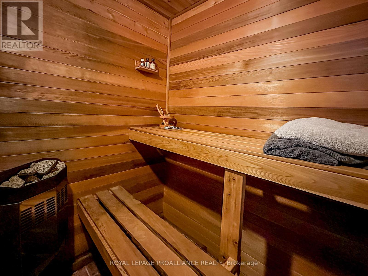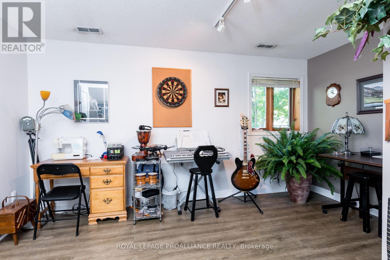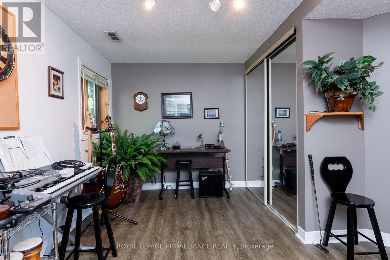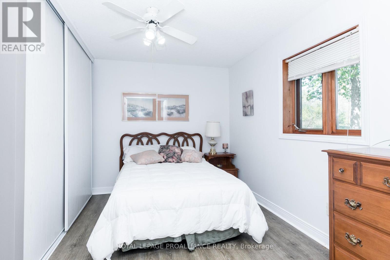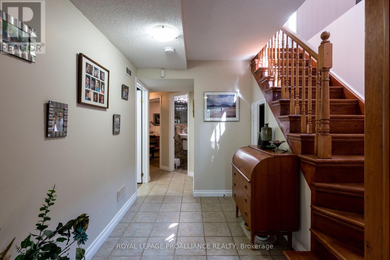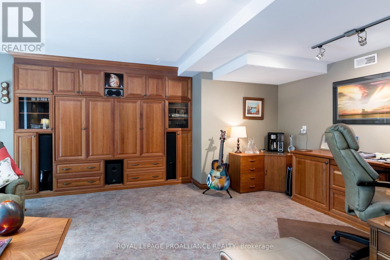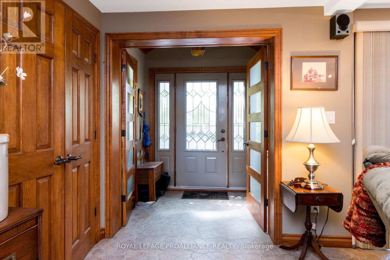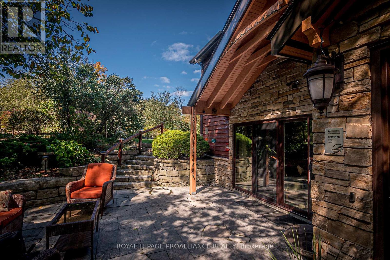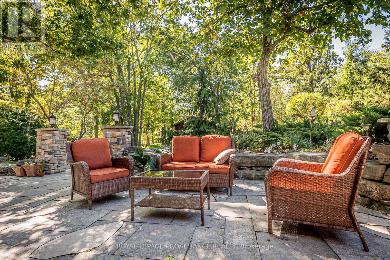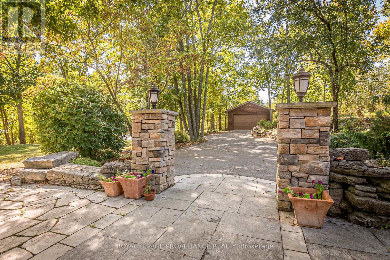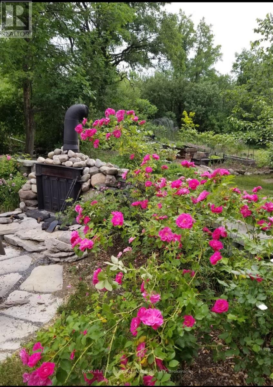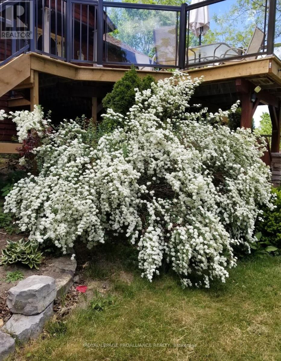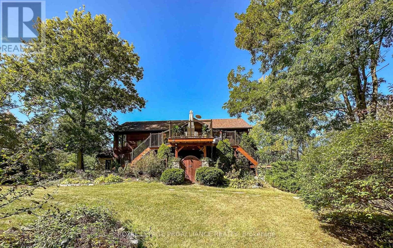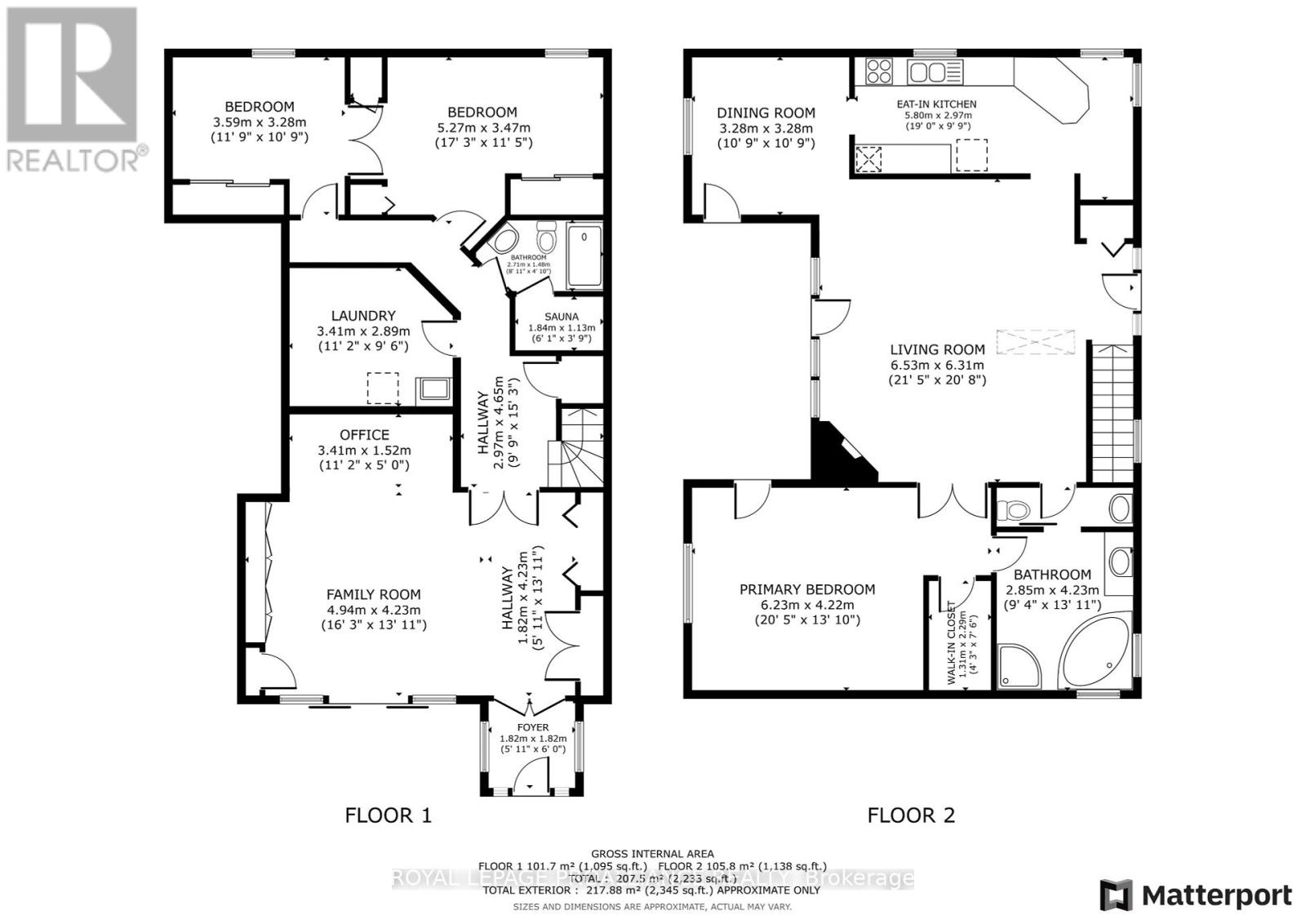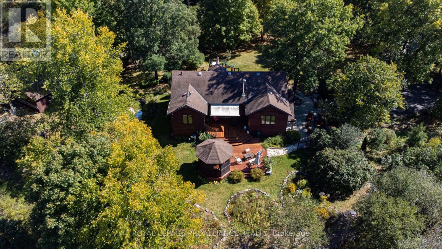3 Bedroom
2 Bathroom
Raised Bungalow
Fireplace
Central Air Conditioning
Forced Air
Acreage
$1,099,000
Custom-built red cedar & stone raised bungalow with 3 beds, 2 baths on a 2+ acre lot of sculpted beauty! The main floor offers a spacious living room that features a corner fireplace, a walk-out to the deck, & Brazilian hardwood flooring, a gourmet eat-in kitchen with stone countertops, an elegant dining room with a walk-out to the deck, as well as the primary bedroom with a walk-in closet, 5-piece ensuite with separate jetted tub as well as a separate water closet. The walk-out lower-level features 2 bedrooms with double closets, a 3-piece bath with a sauna, a large laundry room, and a spacious open concept family room & office. The glorious yard features a large double deck with glass railing, a flagstone patio surrounded by a stone wall, a large high front deck overlooking the front yard, 2 fishponds including Koi, a rose garden surrounded by a rock wall with a built-in Franklin stove fireplace, walking paths, mature trees, a fenced-in vegetable garden, & 2 detached 2-car garages. **** EXTRAS **** Conveniently located just north of Westbrook and Highway 401 this location is a short drive to the amenities of Kingston’s west-end and historic downtown Kingston with its waterfront, shops, restaurants, and entertainment. (id:41954)
Property Details
|
MLS® Number
|
X7403264 |
|
Property Type
|
Single Family |
|
Community Features
|
School Bus |
|
Features
|
Cul-de-sac, Wooded Area |
|
Parking Space Total
|
7 |
Building
|
Bathroom Total
|
2 |
|
Bedrooms Above Ground
|
1 |
|
Bedrooms Below Ground
|
2 |
|
Bedrooms Total
|
3 |
|
Appliances
|
Central Vacuum |
|
Architectural Style
|
Raised Bungalow |
|
Basement Development
|
Finished |
|
Basement Features
|
Walk Out |
|
Basement Type
|
Full (finished) |
|
Construction Style Attachment
|
Detached |
|
Cooling Type
|
Central Air Conditioning |
|
Exterior Finish
|
Stone |
|
Fireplace Present
|
Yes |
|
Heating Fuel
|
Propane |
|
Heating Type
|
Forced Air |
|
Stories Total
|
1 |
|
Type
|
House |
Land
|
Acreage
|
Yes |
|
Sewer
|
Septic System |
|
Size Irregular
|
298.13 Ft ; Lot Depth N/a |
|
Size Total Text
|
298.13 Ft ; Lot Depth N/a|2 - 4.99 Acres |
Rooms
| Level |
Type |
Length |
Width |
Dimensions |
|
Lower Level |
Office |
3.41 m |
1.52 m |
3.41 m x 1.52 m |
|
Lower Level |
Office |
1.84 m |
1.13 m |
1.84 m x 1.13 m |
|
Lower Level |
Bedroom |
5.27 m |
3.47 m |
5.27 m x 3.47 m |
|
Lower Level |
Bedroom |
3.59 m |
3.28 m |
3.59 m x 3.28 m |
|
Lower Level |
Bathroom |
2.71 m |
1.48 m |
2.71 m x 1.48 m |
|
Lower Level |
Laundry Room |
3.41 m |
2.89 m |
3.41 m x 2.89 m |
|
Lower Level |
Family Room |
4.94 m |
4.23 m |
4.94 m x 4.23 m |
|
Main Level |
Living Room |
6.53 m |
6.31 m |
6.53 m x 6.31 m |
|
Main Level |
Kitchen |
5.8 m |
2.97 m |
5.8 m x 2.97 m |
|
Main Level |
Bathroom |
2.85 m |
4.23 m |
2.85 m x 4.23 m |
|
Main Level |
Primary Bedroom |
6.23 m |
4.22 m |
6.23 m x 4.22 m |
|
Main Level |
Dining Room |
3.28 m |
3.28 m |
3.28 m x 3.28 m |
https://www.realtor.ca/real-estate/26420431/1827-radage-road-kingston

