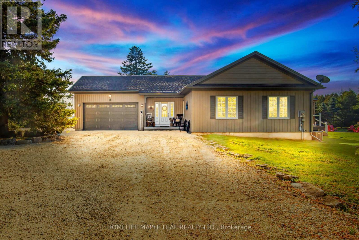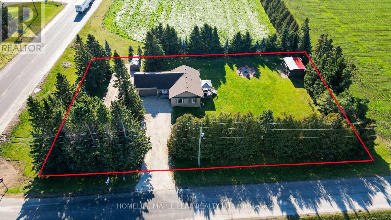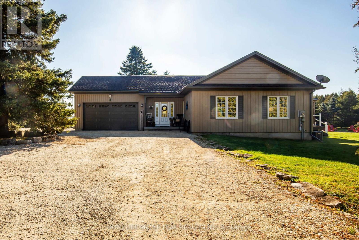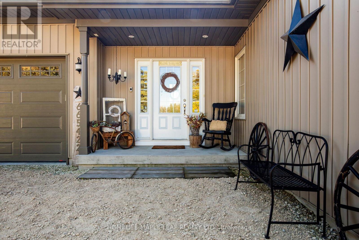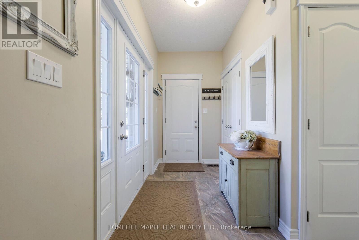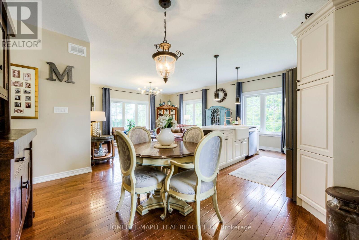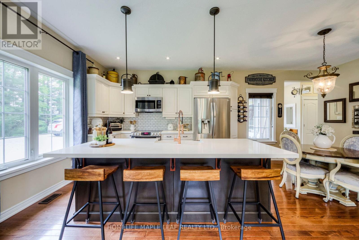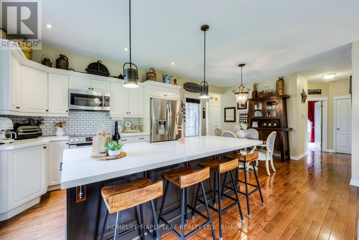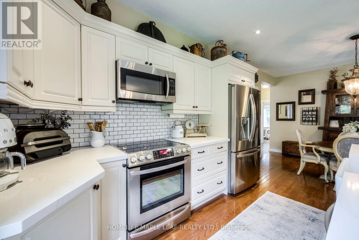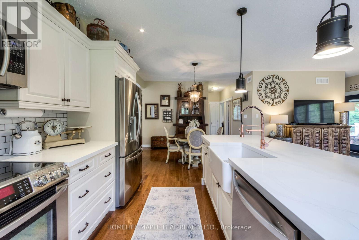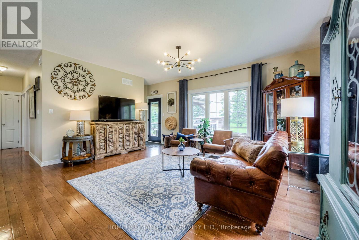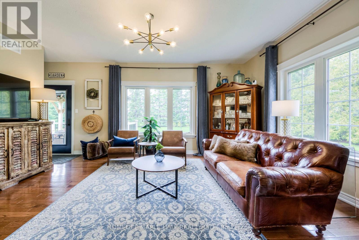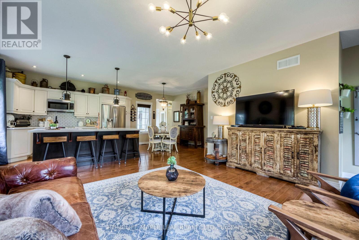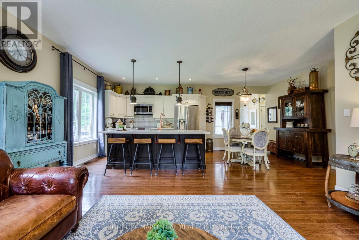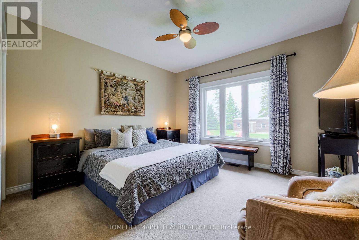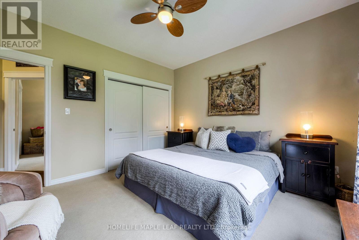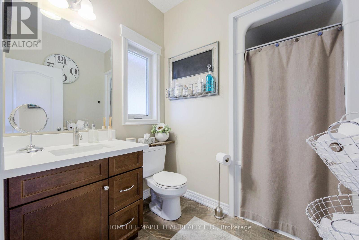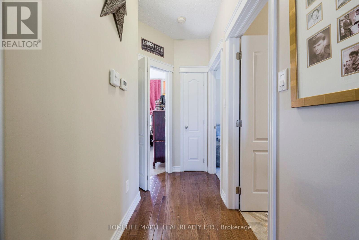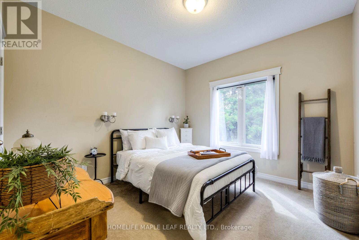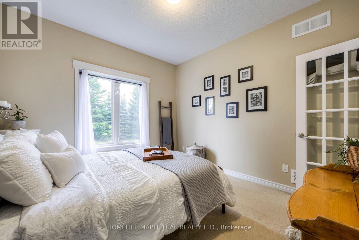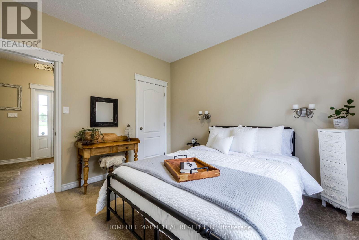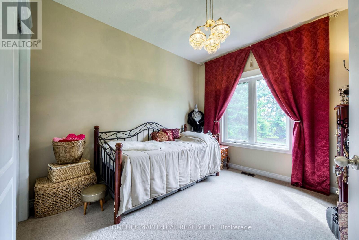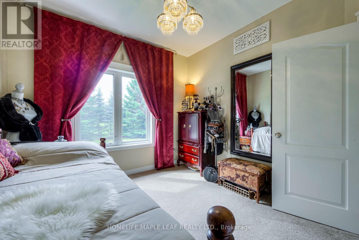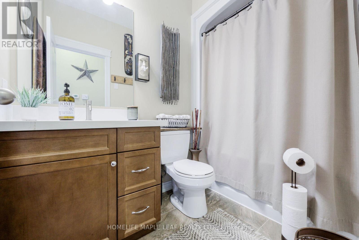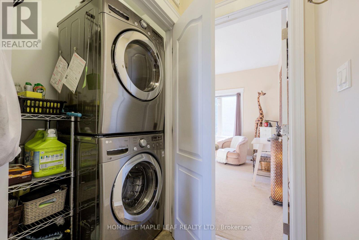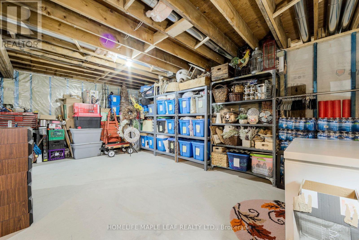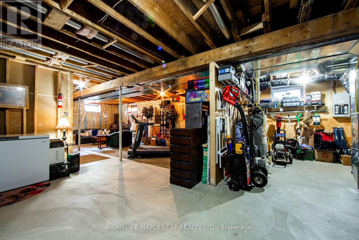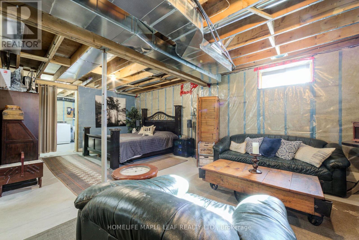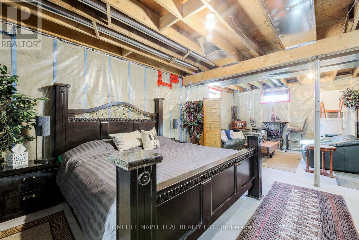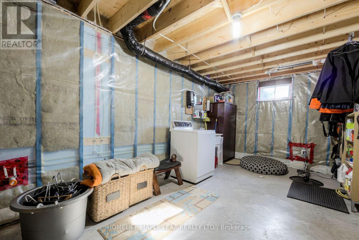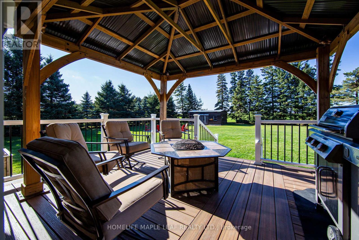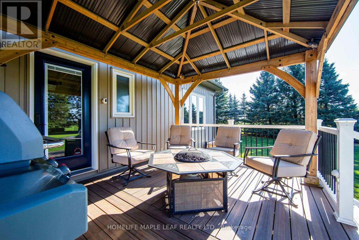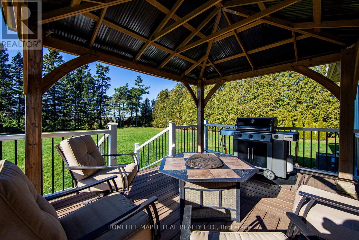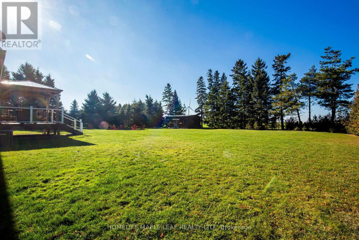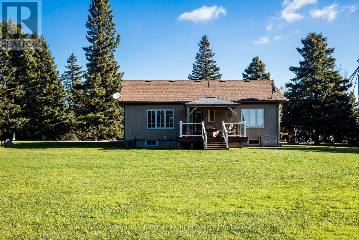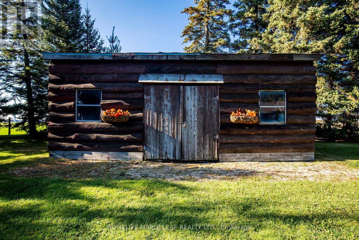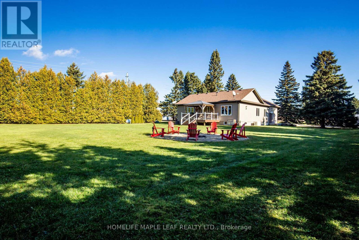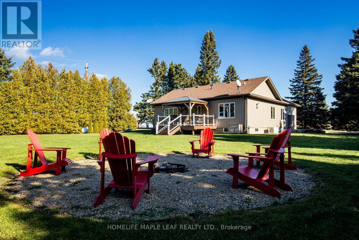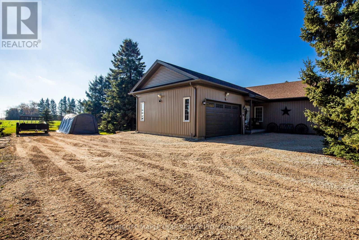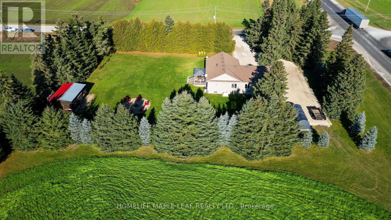3 Bedroom
2 Bathroom
Bungalow
Central Air Conditioning
Forced Air
$940,000
Turn key property! Welcome to 665422 20 Sideroad, Melancthon. Detached 3 Bed, 2 bath bungalow with 2 car attached garage. Situated on an approx. 1 acre private lot surrounded by majestic trees. Perfect for retirees, hobby farmers and city dwellers looking to escape the hustle & bustle of city living. This modern, open concept home features large custom windows w/lots of natural light, hardwood floors and 9 ceilings throughout. The primary ensuite, main bath and kitchen all feature updated quartz countertops. The full insulated basement is ready for your finishing touches with rough-ins for 2nd laundry and full bath. Enjoy entertaining on the walkout deck from the living room under the shade of the all season cedar gazebo. A must see! **** EXTRAS **** All Elfs, Fridge, Stove, Dishwasher, Washer & dryer, High Efficiency Propane Furnace, Central A/C, Water Softener (owned) Generac Hardwired Generator, UV Light & Water Filtration System, Ceramic Backsplash, Log Storage Shed. (id:41954)
Property Details
|
MLS® Number
|
X7402434 |
|
Property Type
|
Single Family |
|
Community Name
|
Rural Melancthon |
|
Community Features
|
School Bus |
|
Parking Space Total
|
10 |
Building
|
Bathroom Total
|
2 |
|
Bedrooms Above Ground
|
3 |
|
Bedrooms Total
|
3 |
|
Architectural Style
|
Bungalow |
|
Basement Development
|
Unfinished |
|
Basement Type
|
Full (unfinished) |
|
Construction Style Attachment
|
Detached |
|
Cooling Type
|
Central Air Conditioning |
|
Exterior Finish
|
Aluminum Siding, Vinyl Siding |
|
Heating Fuel
|
Propane |
|
Heating Type
|
Forced Air |
|
Stories Total
|
1 |
|
Type
|
House |
Parking
Land
|
Acreage
|
No |
|
Sewer
|
Septic System |
|
Size Irregular
|
199.84 X 237 Ft |
|
Size Total Text
|
199.84 X 237 Ft|1/2 - 1.99 Acres |
Rooms
| Level |
Type |
Length |
Width |
Dimensions |
|
Basement |
Recreational, Games Room |
8 m |
11.19 m |
8 m x 11.19 m |
|
Main Level |
Kitchen |
5.49 m |
4.92 m |
5.49 m x 4.92 m |
|
Main Level |
Dining Room |
2.76 m |
3.77 m |
2.76 m x 3.77 m |
|
Main Level |
Living Room |
5.48 m |
4.91 m |
5.48 m x 4.91 m |
|
Main Level |
Primary Bedroom |
3.89 m |
3.74 m |
3.89 m x 3.74 m |
|
Main Level |
Bedroom 2 |
3.13 m |
3.52 m |
3.13 m x 3.52 m |
|
Main Level |
Bedroom 3 |
2.67 m |
3.77 m |
2.67 m x 3.77 m |
https://www.realtor.ca/real-estate/26419715/665422-20th-sideroad-melancthon-rural-melancthon
