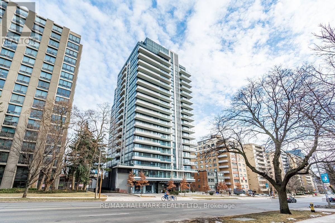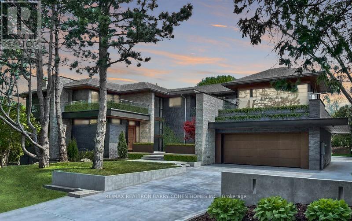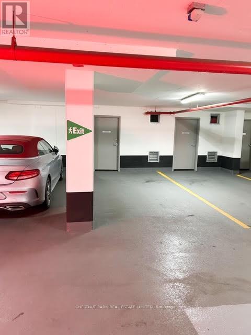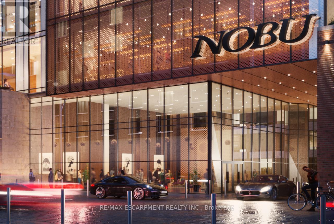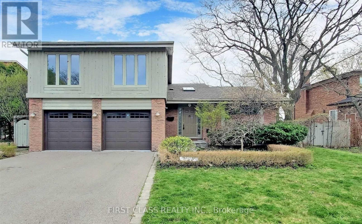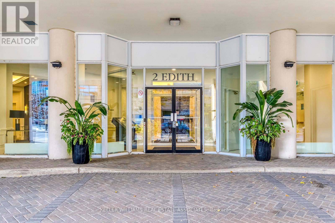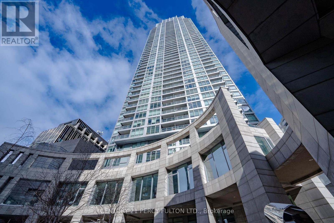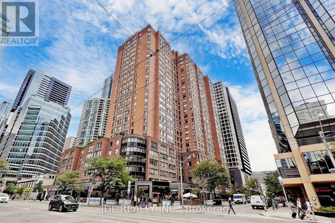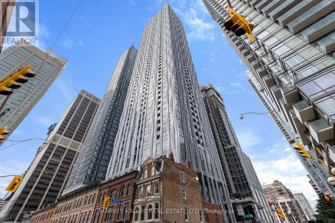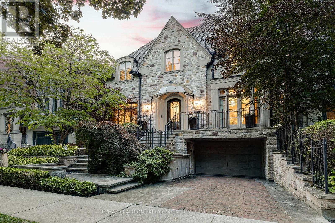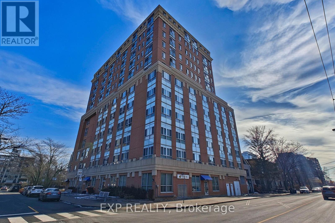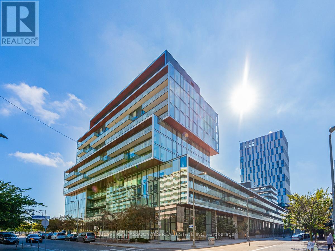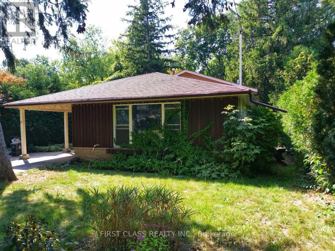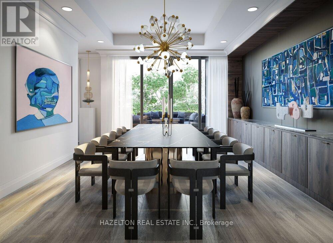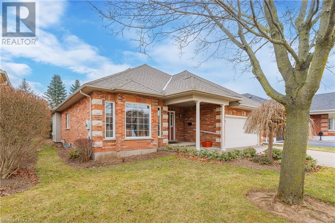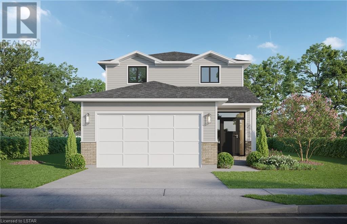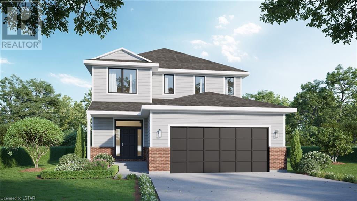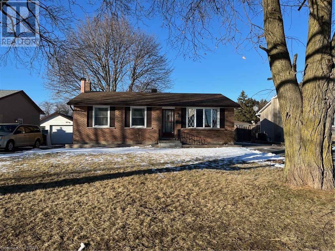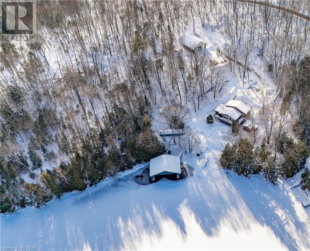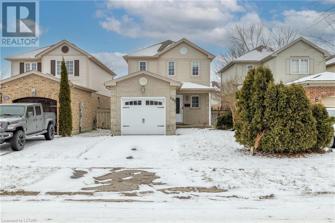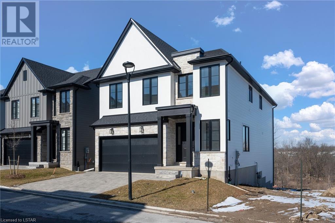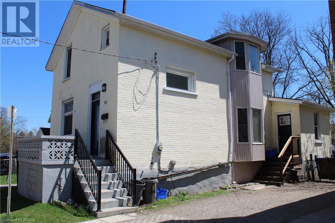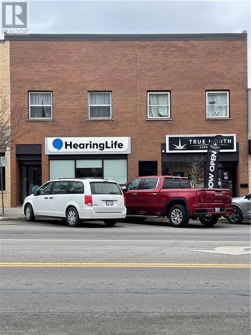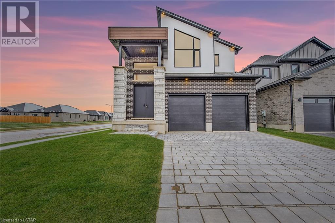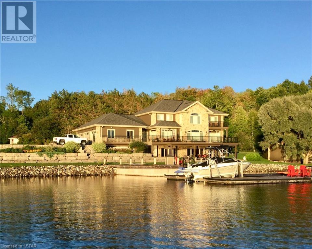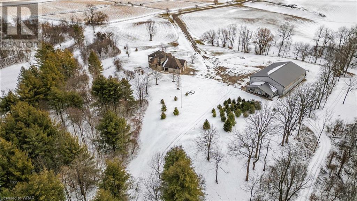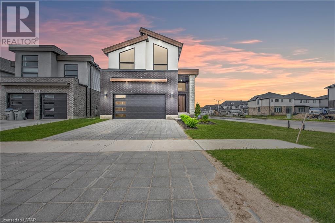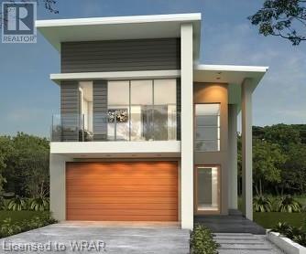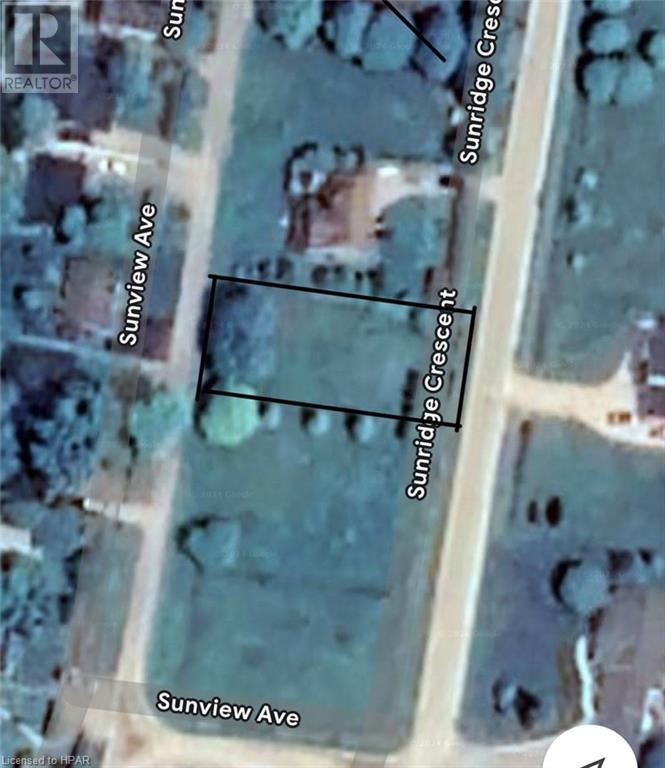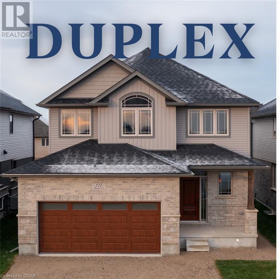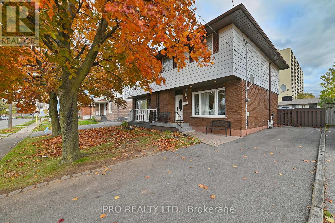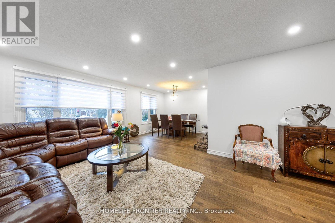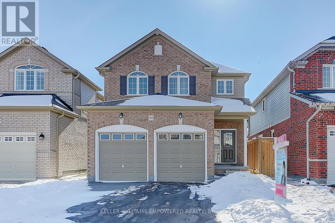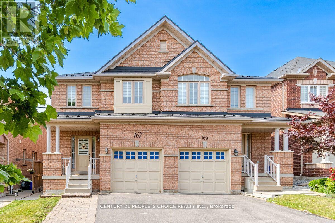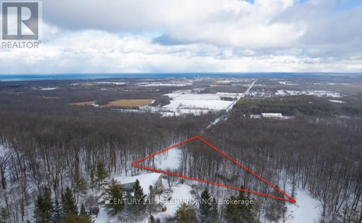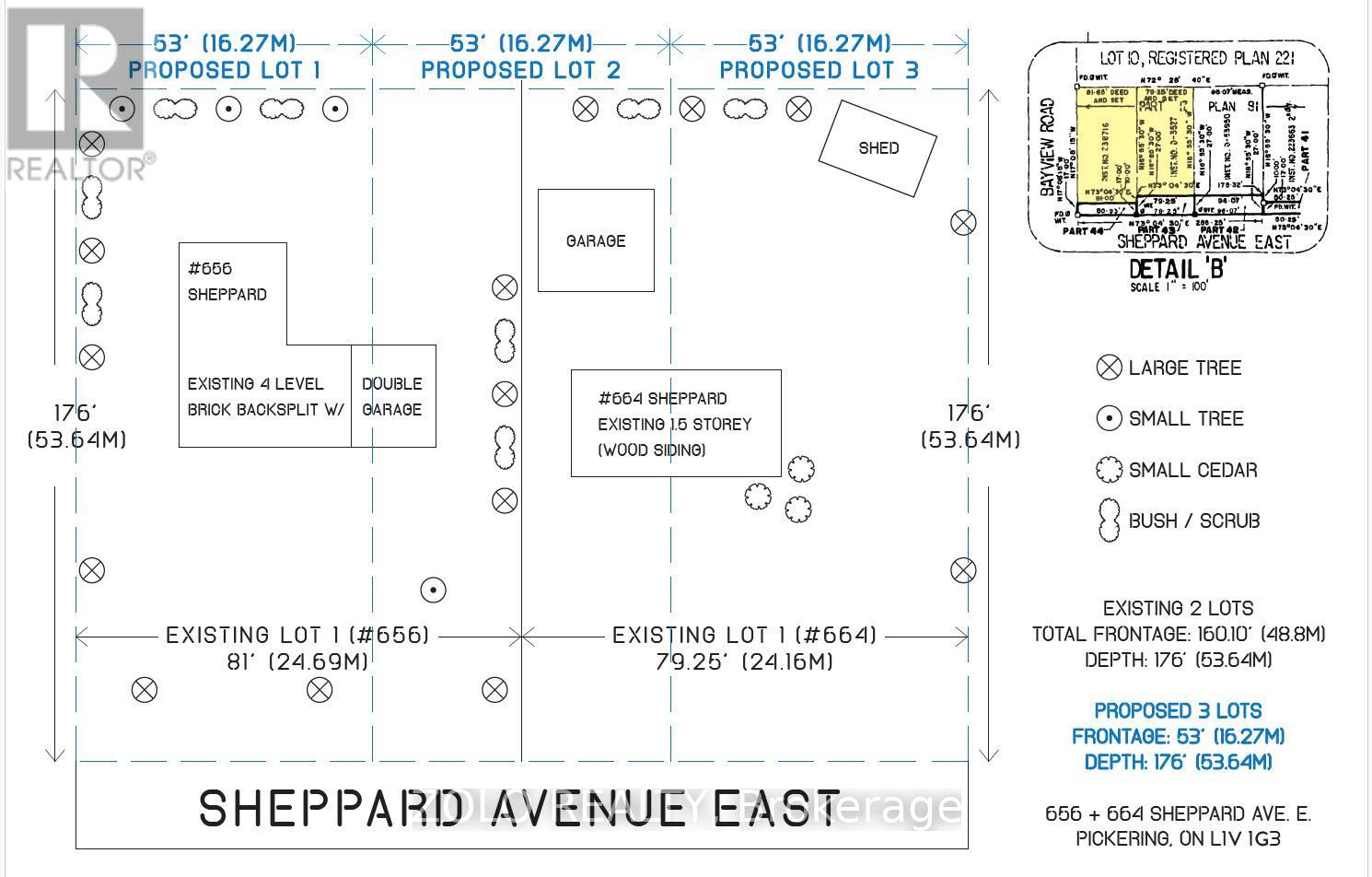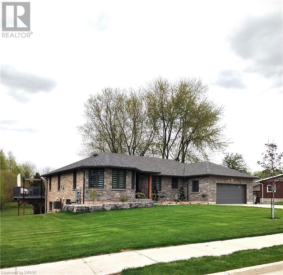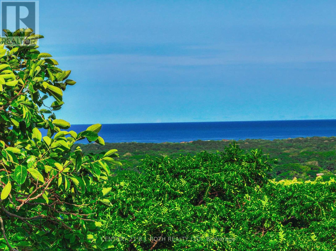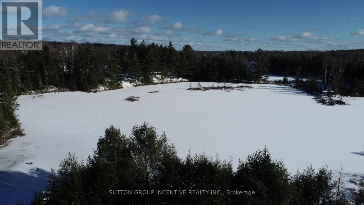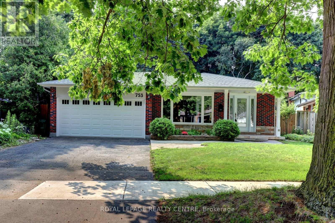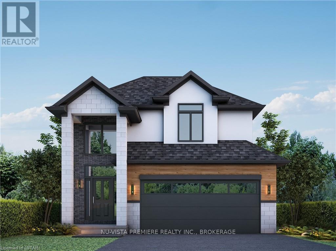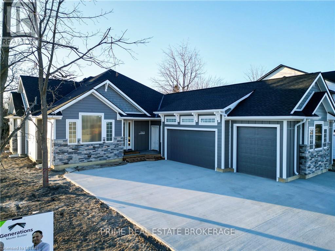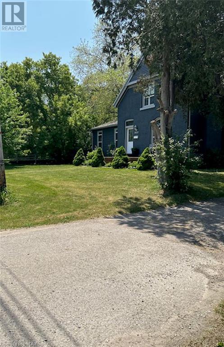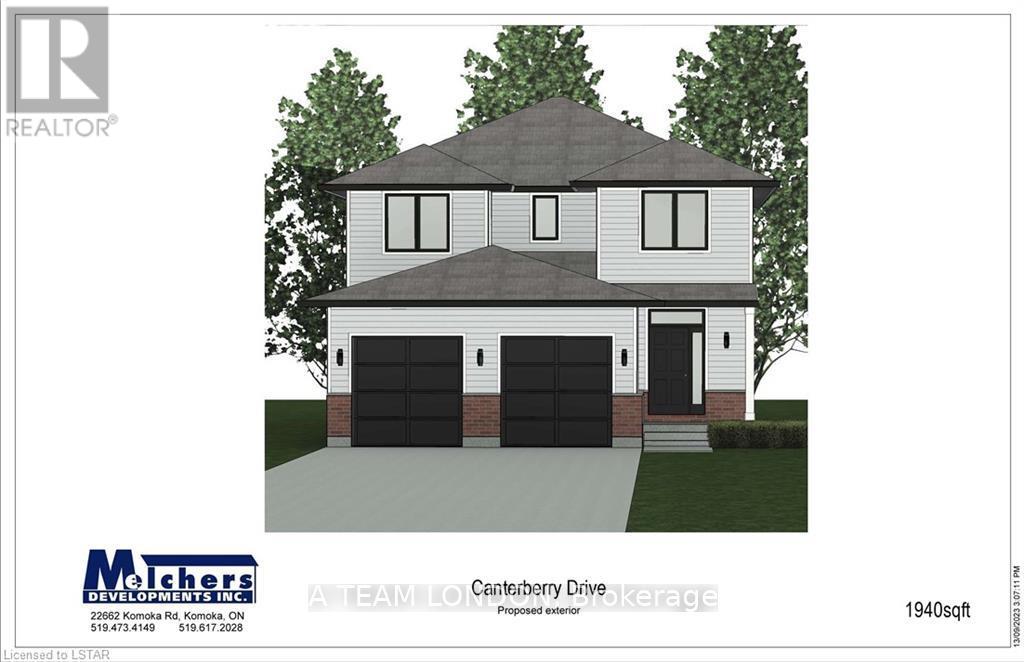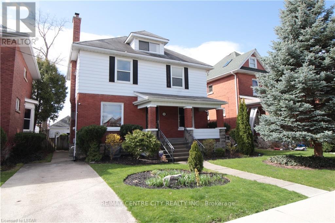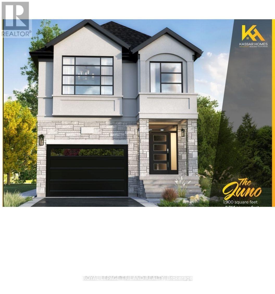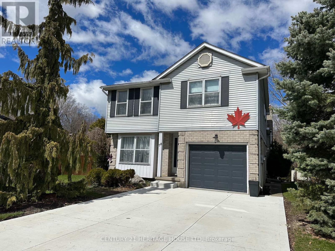1805 - 609 Avenue Road
Toronto, Ontario
Discover Sophistication At 609 Avenue Rd, A Luxury Condominium Nestled In Prestigious Forest Hill. This Immaculate 1-bedroom Plus Den Suite, A Well-Appointed Kitchen With Built-In Appliances, Stunning & Bright West View That Floods The Space With Natural Sunlight. Enjoy Approximately 615 sqft Of Living Space Complemented By A 100 sqft Balcony. Indulge In The Building's Amenities, Including A 24-Hour Concierge, Rooftop Lounge, BBQ Area, Outdoor Dining, Guest Suite, Gym, And Media Lounge. Experience Convenience With Close Proximity To Yorkville Boutiques, Schools, TTC, Shopping, Restaurants, And More! **** EXTRAS **** Built In Appliances: Fridge, Stove, Dishwasher, Micorwave Hoodfan, Stacked Washer & Dryer, All Electrical Light Fixtures, All Window Coverings, 1 Parking, 1 Locker. (id:41954)
103 Old Colony Road
Toronto, Ontario
Uniquely Distinguished. Exceptionally Designed Nestled In One Of Toronto's Most Prestigious Neighbourhoods. Conceptualized, Designed & Executed Collaboratively Btwn Michael McCann, World Renowned Arch. Visionary/Artist & Lisa Mandel McCann, Archit'l Design/Builder. Unique Inspired By The Property Itself, Paying Homage To Nature & The Delicate Balance Of All Its Elements. For Those W/Luxury & Comfort As Priorities. 21,000 Sq. Ft. Of Intricately Detailed Liv. Spc. On Approx. 1 Ac. Park-Like Oasis. Short Distance To Downtown, Fine Din, Shops & Best Schools. Superb Outdoors W/Tennis/Sports Crt, Shimmering Hot Tub & Myriad Of Lounging, Pool/ Cabana Areas Within Its Tranquil Environment. Dsgn'd To Withstand Test Of Time. Innovation & Function Thru Out Using Rich Finishings Of Walnut, White Oak, Bronze, Limestone, Marble, Backlit Quartz, W/Cascading Nat. Light In Harmony To Create Uniquely Distinct Warmth. **** EXTRAS **** Chef's Gour.Kit.W/ Additional Discreet Caterer's Kit. World Class Wine Room. Home Voice Automation. Enriched Airport Level Security, Groundbreaking 8K Ready Tech. (id:41954)
B-20 - 399 Adelaide Street W
Toronto, Ontario
Rarely available premium parking space with attached private locker room (approx. 35sqft). Clean and bright garage with storage locker located directly at the end of the parking space in a private room with lighting and additional deadbolts already installed for extra security. Perfect for easy storage of all of your essentials and sporting goods with easy and direct access to load goods into and out of your car. As required by the Condo Corporation, the Buyer must own a unit in 399 Adelaide, 19 Brant, 23 Brant or the Quad Lofts. (id:41954)
2811 - 35 Mercer Street
Toronto, Ontario
Welcome to One of Toronto's most anticipated buildings Nobu Hotel, Restaurant & Residences with a walk score of 99/100 and a transit score of 100/100 it is located right in the heart of the entertainment district surrounded by some of the city's best restaurants and attractions. This unbelievable project blends modern luxury and minimal Japanese tradition with the energy of a lifestyle hotel. Nobu Toronto offers stunning views of the city as well as some of the best amenities in the core, it will feature a wellness facility, state-of-the-art fitness centre, yoga studio, cold water plunge pools, an outdoor japanese garden inspired water feature and bbq area, and of course the highly anticipated Nobu restaurant bar & lounge. The unit include over $30k in additional upgrades and top of the line appliances. **** EXTRAS **** Stove, Fridge, Dishwasher, Washer, Dryer, All Elf's (id:41954)
17 Bramble Drive
Toronto, Ontario
Ravine Lot! 70Ftx110Ft , 2 Storey Detached with two cars garage, amazing view in the backyard facing to the park! Family size Living Rm & Dining Rm Combined With 13 Ft Cathedral Ceilings. Open Concept, Bright & Spacious, Breakfast Area Open To A Sunken Family Room W/O To A Large Deck, Swimminwg Pool At The Backyard. Move In Condition With Newly Renovated, New Painting & Flooring In Basement & Upstairs. Finished Basement w/Huge Rec Room, Bedroom, 2 Pc Washroom & Lots of Storage. Short Walk To Denlow PS & York Mills CI & close to all top ranking private school. easy access to Hwy 404 & 401 & All Amentites, Ideal For Renovators And Developers. **** EXTRAS **** All Existing Elf & Window Coverings, Existing Appliances(As-Is), Central Air Condition. The Deck & Swimming Pool Are As-Is Condition. (id:41954)
406 - 2 Edith Drive
Toronto, Ontario
Beautifully Updated 2 Bedroom Condo in Sought After, Quiet, Boutique Building. Approx 1,000SF. Professionally Painted with Smooth 9ftCeilings. Updated Kitchen with Granite Counters and St Steel Appliances. Large Separate Dining Rm, Excellent for Entertaining. Crown Mouldings inLiving Rm & Dining Rm. Large Primary Bedroom with Ensuite Bath (Sep Bath & Shower), Custom W/I Closet and Walkout to Balcony. Amazing LocationWest of Yonge & Eglinton, Next to a Park, Rec Centre (Swimming, Tennis, Skating). Close to TTC, LRT (Connect to GO Train & UP to Airport). **** EXTRAS **** : Stainless Steel Kitchen Appliances. Clothes Washer & Dryer. Custom Motorized Window Blinds (id:41954)
706 - 2191 Yonge Street
Toronto, Ontario
Incredible Location For Transit Users - Situated Directly Across The Street From The Eglinton TTC Station On Yonge. Beautiful Building - Endless Amenities Incl. 24 Hr Concierge, Rooftop Garden, Outdoor Bbq, Indoor Pool, Steam Rm, Fitness Centre, Theatre, Billiard Rm & Guest Suites. Unit Features Multiple Upgrades & Updates Including Fresh Paint, Upgraded Flooring Throughout, Upgraded Modern Track Lighting Fixtures, Dimmer Switches In The Living Room & Bedroom. Great Kitchen Area Offers Granite Counter-Top With Breakfast Bar, Tile Floor & Stainless Steel Appliances Including Built-In Microwave & Dishwasher. Bedroom Also Features A Large Walk-In Closet With Upgraded Double French Doors Allowing Easier Entry As Well As A Broader View Of The Closet With Built-In Closet Organizers. Walk-Out From Living Room To The Large Balcony Overlooking The Courtyard & Shielded From The Noise, Lights & Activity Of Yonge St. Matching Verticle Blinds & Sheer Drape Combo In Both The Living Room & Bedroom. **** EXTRAS **** HVAC Overflow Controller Installed January 2024 As A Safeguard - HVAC Actuator Upgraded March 2023. (id:41954)
1204 - 633 Bay Street
Toronto, Ontario
Spacious 2 Bedrooms, 2 Full Baths, Over 1000 Sq Ft Unit. All-Inclusive Maintenance Fees. Located In The Heart Of Downtown Toronto. Very Close To Subway, Eaton Centre, City Hall, Dundas Sq, Financial District, Ryerson, U Of T, Hospital, and Restaurants. Amenities Include An Indoor Swimming Pool, Gym, Party Room, Basketball Court, Squash Court Rooftop Garden W/Hot Tub & BBQ, 24Hr Concierge. Recent Renovation. The Seller Is Leasing A Parking Space At 150 Per Month. Very Easy To Lease A Parking In The Building. **** EXTRAS **** Couch & Bi Tv Cabinet In Living Room, Bi Bench & Cabinet In Dinning Room, Whirlpool Microwave, Fridge, Stove, Dishwasher, Newer LG Washer & Dryer, All Existing Elf & Window Coverings. (id:41954)
Lph06 - 1 Yorkville Avenue
Toronto, Ontario
Welcome Home To The Prestigious Residences Of No.1 Yorkville By Plazacorp. Absolutely Stunning &Refined Lower Penthouse 2 Bedroom, 2 Bathroom Suite That Has Been Upgraded Well Beyond The Standard Finishes! Spacious 905 Sw. Ft. Interior + Private Balcony. Elegant & Modern Interior Wood Floors &Smooth Ceilings Throughout, Italian Inspired Kitchen W/ Integrated Appliances, Modern Bathrooms & Ensuite Laundry. Enjoy Resort Style Amenities Plus Exquisite Shops, Restaurants, Cafes & Shops In Yorkville & Nearby Summerhill. Steps To Yonge & Bloor - It's The Perfect Address In A Highly Sought After Neighbourhood. **** EXTRAS **** Existing Panelled Fridge, Stainless Steel Stove, Induction Cook-Top, Panelled Dishwasher. Ensuite Washer & Dryer. 1 Parking. 1 Locker. Property is Tenanted until August 31, 2024 (id:41954)
16 Delavan Avenue
Toronto, Ontario
Shram Built Forest Hill Luxe At Its Finest. Dramatic Natural Stone Front Elevation. Soaring 10.5 Ft Ceilings, Extensive Millwork And Panelling Maple Hardwood Floors & Multiple Fireplaces. The Chef Inspired Kitchen Presents With Adorned Marble Countertops, Custom Cabinetry, A Butler's Pantry And High-End Appliances. Resort-Like Backyard Oasis Boasts Saltwater Pool, Jacuzzi, Stone Terrace, Built-In BBQ & Cabana. Primary Bedroom With Juliette Balcony, Luxurious Ensuite & Dressing Room With Skylight. Formal Dining Room, Custom Office With Coffered Ceilings, Spacious Bedrooms, Custom Crown Moldings, Heated Floors & Ample Storage. The Lower-Level Features High Ceilings, Large Windows, Family Room, Second Laundry Room And Nanny Suite. Rare 170ft Lot Depth And 3 Car Garage And Heated Driveway. Surrounded By Renowned Schools UCC, BSS, FHCI And Steps To Forest Hill Village Shops & Eateries. **** EXTRAS **** Kitchen appliances include 3 sub zero fridges, 1 silhouette wine fridge, Dacor wall oven, Viking stove with gas top, Bosch dishwasher, hot water on demand, built in microwave, pot filler & toe kickcentral vacuum. Cabana has 7th bathroom. (id:41954)
Ph6 - 15 Maplewood Avenue
Toronto, Ontario
Welcome to Marvelous Maplewood! This charming 1bed + den penthouse unit offers a cozy living space flooded with natural light, boasting large windows and a delightful Juliette balcony. The spacious den presents an ideal opportunity for a home office, complete with captivating views. Situated in the heart of the tranquil Humewood-Cedarvale neighborhood, this well-established building resides on a serene, tree-lined street just moments away from Bathurst and St. Clair. Enjoy the convenience of proximity to shopping, the St. Clair West subway station, street carlines, parks, ravines, trails, and all the amenities you desire. **** EXTRAS **** ***1 Underground Parking Spot Included.*** Existing Appliances: Stove, Fridge, Dishwasher, Microwave, Stacked Washer & Dryer, All Existing Electric Light Fixtures. (id:41954)
N814 - 35 Rolling Mills Road
Toronto, Ontario
Stunning Live/Work 1-Bedroom + Den Condo with Versatile Space! Sunlight from the south-facing windows floods the entire unit, creating a warm and inviting ambiance! Looking for an extra room? The den serves as a spacious office or can be converted into a second bedroom. Located in a prime area, you're just steps away from the vibrant Distillery District, the convenience of the YMCA, and the 504A Streetcar. Enjoy a plethora of charming cafes and casual dining options right at your doorstep. With easy access to the DVP, city exploration becomes a delightful experience. Additionally, the unit includes 1 underground parking spot **** EXTRAS **** High-speed Internet included in maintenance cost. (id:41954)
27 Shippigan Crescent
Toronto, Ontario
Ravine Lot 54X112Ft Back On Park! West-Facing Backyard On A Quiet St& Short Walk To Subway! Master With Sunroom Addition & Walkout To Balcony Overlooking The Park , Huge Family Room At Garden Level & Many Custom Features * Walk To Super Schools (Gifted, French Immersion, Public & Catholic), Daycares, Water Park, Tennis, North York General Hospital & Fairview Mall. **** EXTRAS **** Fridge, Stove Top, Oven, Microwave, Dishwasher, Washer, Dryer, Wood Stove, All Window Coverings, All Elfs, Sound System Thru House, Inground Sprinkler System, Shed. (id:41954)
Gh2 - 10 Prince Arthur Avenue
Toronto, Ontario
Where the Annex meets Yorkville. Spectacular corner residence within a boutique full-service Richard Wengle building. Ultra private, just one neighbour on the main floor. Huge glass expanses framing tranquil garden views with walkouts from every room to a 1,276 sq ft wraparound terrace landscaped by Janet Rosenberg. Soaring 11ft ceilings deliver plenty of sightlines to display big art. Two secure points of entry and a split bedroom open concept plan facilitate both privacy and fantastic space flow for entertaining. Many thoughtful design details throughout include a luxuriously generous primary retreat, double sided gas fireplace, built-in wine bar and millwork in dining room, and much more. Gracious amenities are all on the same level and the best shopping, dining, cultural venues, clubs and recreational green spaces of Annex/Yorkville are within close walking distance. Lives like a bungalow with all the benefits and security of a condominium. Welcome home to 10 Prince Arthur! **** EXTRAS **** 11ft Coffered Ceilings, Gas F/P, Gas Cooktop, Stone Foyer, Potlights, Hdwd Flrs, Cameo Kitchen & D/R Millwork, Wine Column, Wolf & SubZero, Kohler Fixtures, Gas BBQ Line, 2 Pkg + 1 Storage, Janet Rosenberg Landscaped Terrace (2X \"Other\"). (id:41954)
67 Parkside Drive
Guelph, Ontario
Nestled in the prestigious adult community of Guelph lies a sprawling bungalow with a harmonious blend of elegance and comfort throughout. As you step inside, the open concept design is perfect for hosting and entertaining. The heart of this home is the kitchen with the oversized island and tons of storage. From intimate dinners to grand celebrations, this kitchen is the perfect backdrop for creating unforgettable moments with loved ones. Beyond the kitchen awaits a sanctuary of relaxation and serenity – the primary bedroom. Step through the walkout patio doors and bask in the sun's rays as you immerse yourself in the lush beauty of the outdoors. Here, tranquility reigns supreme, offering a private retreat where you can unwind in the full motorized screened patio. In the basement you will find a spacious rec room for endless entertainment and leisure. A convenient two-piece bathroom adds an extra touch of convenience and comfort, ensuring that every moment spent in this lower level is filled with joy and relaxation. As you step outside onto the amazing patio, a world of possibility unfolds before your eyes. Whether you're savouring a morning cup of coffee, or hosting a BBQ with friends and family, this outdoor haven is the perfect setting for creating cherished memories that will last a lifetime. With three bedrooms to accommodate guests or family, this bungalow offers the perfect blend of functionality and style. Embrace the serenity of adult living in this exquisite bungalow! Outside the home you will find you are drawn to the community at the Village at the Arboretum. So much to explore, book your showing today. PLUS: EV Charger in garage and surround sound wired (id:41954)
Lot 4 Ashford Street
Belmont, Ontario
Limited time offer !!! APPLIANCE PACKAGE INCLUDED PLUS $10,000 in UPGRADES for the month of MAY!! To Be Built : The Parson Model is a 3 bedroom, 1788 sq foot home. Located in Belmonts newest subdivision this home is a great fit for a young professionals needing a space to work from home and offers easy access to the 401. The main floor layout offers an open floor pan which lends itself to easy entertaining. You have a large kitchen with multiple work surfaces and a walk in pantry offering a great storage solution. A mudroom off the garage is a nice place to organize your outer ware and keep the clutter organized. Upstairs there are three bedrooms with the primary featuring dual walk in closets and a primary ensuite with walk in shower. Close proximity to the local community centre and the LCBO. (id:41954)
Lot 3 Ashford Street
Belmont, Ontario
Limited time offer !!! APPLIANCE PACKAGE INCLUDED PLUS $10,000 in UPGRADES for the month of MAY!! To Be Built: The Chaucer Model is over 2000 sq ft of family living space! This new subdivision offers the perfect blend of comfort and convenience, located within walking distance to downtown Belmont, parks, the local arena, sports fields and also a easy commute to the 401. Open concept kitchen dining and living room on main floor. Kitchen features an island with stone counter tops, ample storage and stylish cabinetry. The family room flows from the kitchen making family interaction while meal prepping a breeze. Dining space opens to the back yard for indoor outdoor entertaining during the warmer weather. Main floor laundry. 4 bedrooms on the second level, primary bedroom with ensuite and walk in closet. (id:41954)
136 South Edgeware Road
St. Thomas, Ontario
3 bedrooms 2 baths full brick bungalow with heated garage. Main level offers Eat-in kitchen/dining area. Large living room. 4 Piece bath and 3 bedrooms. Lower level offers finished rec room, 3 piece bath tons of storage space, office room and a very large laundry area. This home has a fully fenced private back yard with patio deck. Quick assess out of town, school is just down the road. Loads of space!!! (id:41954)
1094 Crumby Lake Road
Algonquin Highlands, Ontario
The perfect cottage, Welcome your family and friends to your Muskoka getaway!!! Drive right to your door, full road access to this over 2 acre property boasting over 200 feet of lakefront on Lake Kawagama, brushing the western limit of Algonquin Park, this area is also referred to as “The Algonquin Highlands”, just 10 minutes from Dorset, rich in history, vast in nature. Canoe portage from Kawagama lake to Oxtongue Lake, or enjoy boating, sea doing the hot summer days away. Listen to the Loon calls from the dock before sunrise / sunset. Hiking , fishing, mountain biking, snowshoeing, snowmobiling. There’s no limit to outdoor recreation at 1094 Crumby Lake Road. Viceroy styled year round 4 bedroom cottage with incredible views of the lake. Large open span boat house that was once used for a float plane. Electric pulley lifts that keep your toys out of the water when you’re not home. The cottage features 3 bedrooms, and two bathrooms…vaulted ceiling on the main level, natural wood floors, and ceiling accents blend perfectly into what you would expect from a Muskoka abode. Entertain guests to a summer BBQ on your wrap around porch offering views of all the nature surrounding you. With parking for 6 – 8 cars you need not exclude any family or friends, you can invite them all!!! When not spending time by the water you can tool around in the oversized double car, detached garage with hydro and a woodstove to keep you warm. Perfect for your ATV’s or snowmobiles ( also has a walkup attic for additional storage ). Provisions are easy to get with just a 10 minute drive to Dorset, and Marina right on the lake!!! Make this your family getaway for years to come!!! (id:41954)
199 Emerald Road
London, Ontario
Nestled in the heart of Summerside, London Ontario, awaits this charming three-bedroom, two-bathroom home built in 1997. Situated on a beautifully landscaped lot, this fully finished gem offers a bright and inviting atmosphere. Step inside to discover gleaming ceramics and an open kitchen adorned with stainless steel appliances, perfect for culinary enthusiasts. The spacious master bedroom provides a serene retreat, while an attached garage adds convenience. Outside, a great deck beckons for summertime BBQs and gatherings. The lower level boasts a versatile recreation room and play area, ideal for family entertainment. Residents of Summerside enjoy access to two large parks—Carroll Park with tennis and basketball courts, and Meadowgate Park featuring play structures, a soccer field, and a spray pad. For sports enthusiasts, City Wide Sports Complex offers baseball diamonds and football/soccer fields. Nature lovers will appreciate the nearby Meadowlily Woods Environmentally Significant Area, boasting nature trails and access to the Thames Valley Parkway. Conveniently located near major transportation routes, the 401, airport, shopping, and trails, this home offers a perfect blend of comfort and accessibility for families and individuals alike. Don't miss the opportunity to call this Summerside retreat your own. (id:41954)
2835 Sheffield Place Unit# 5
London, Ontario
DREAM HOME to call your own! Imagine waking up to the sounds of the babbling Thames River while taking in the beautiful surroundings of Meadowlily Woods. Be the first to live in this 2-storey, 5+ bedroom, 5 bath professionally designed home located on the quiet dead-end cul-de-sac of Victoria on the River. Featuring stunning exteriors including Hardi Board siding and a Covington Slate paving stone driveway. Step inside to over 3500/sq ft of finished living space, oversized windows giving tons of natural light, sizeable natural gas fireplace to cozy up to in the family room, open concept with chef inspired kitchen, second floor laundry room, attractive hardwood flooring, rough-in for bar or kitchenette in lower level gives the opportunity for a granny suite, as well as walkouts on each level to your future balcony! No fighting for use of the bathroom when each bedroom on the second level has an ensuite! Great location with easy access to the 401/402 Hwy. You'll be calling this stunning home your own before you know it with immediate possession! Comes with transferable Tarion Warranty! (id:41954)
45 Bridgeport Road E
Waterloo, Ontario
Step into a promising investment opportunity with this duplex located in the heart of Uptown Waterloo. This property features two 2-bedroom apartments on an expansive lot, each accompanied by a separate driveway for added convenience. Positioned close to restaurants, shopping, nightlife, universities, and public transit, this duplex not only offers practicality but also the allure of proximity to essential amenities. Don't miss out on the chance to invest in a well-situated property in the dynamic Uptown Waterloo community. (id:41954)
110 Broadway Street
Tillsonburg, Ontario
Prime Commercial Location!! Fully occupied building in busy downtown core with ample parking and great exposure!! This mixed use building consists of retail unit on main level currently rented to True North Cannabis store, and two, 1 bedroom unit on upper level. Commercial tenant under a 5 year lease, and upper units are on a month to month lease. All tenants pay their own gas, hydro and water; all units separetly metered. Note: Property must be sold with 114 Broadway St ( MLS 40544082 ) adjacent property, and 118 Broadway can be purchased along with it. (id:41954)
7 Roger Street
Picton, Ontario
For more info on this property, please click the Brochure button below. Don't miss this charming bungalow in the heart of downtown Picton. Walking distance to all amenities, restaurants and shops without giving up a generous lot on a quiet, desirable street with great neighbours. This 3 bedroom home featuring brand new stainless steel appliances in a spacious kitchen with luxury vinyl plank flooring boasts bright spacious living areas and main floor laundry. Furnace, A/C and hot water tank have been recently replaced and are owned. Two minute walk to the Millennium trail and an easy stroll to all that vibrant Main Street has to offer! Beautiful one of a kind home, do not miss out one this one! (id:41954)
260 Crestview Drive
Kilworth, Ontario
NET ZERO HOME! Welcome to 260 Crestview Drive in Kilworth, Ontario. The Harmony Model is a two Storey approx. 2294 sq ft, 4-bedroom, 3.5-bathroom home with an open concept floor plan built by Forever Homes Inc in the highly desired Kilworth Heights West subdivision. The beautifully presented main floor features: a gorgeous gas fireplace with feature wall that dominates the great room area, a classic custom kitchen with quartz countertops and a large dining room perfect for entertaining. The front foyer has a sweeping staircase leading up to the second floor. The master bedroom has a luxury ensuite complete with a stand along soaker tub, huge Walk-in closet with a custom closet organizer designed by Nieman Market Design. Three secondary bedrooms and plenty of bathrooms for the teenagers in the family. This is the perfect home to build family traditions and long-lasting memories! Book your showing today! (id:41954)
10 Mill Road
Port Loring, Ontario
Nestled in the serene northern Ontario, this unparalleled waterfront residence in Port Loring stands as a testament to luxury and serene living. Spanning 4000 sq ft on a generous 420ft of pristine waterfront, this home is a haven for those seeking tranquility and luxury. Custom-built with meticulous attention to detail, it comes fully furnished, boasting expansive granite countertops, a central island, and premium stainless steel appliances in the dream kitchen. It features four spacious bedrooms, with the master suite offering a realm of indulgence with a walk-in shower, jacuzzi tub, and a bespoke walk-in closet by Toronto’s Organized Interiors. The home is equipped for both work and leisure, with a private office adorned with custom wood cabinetry and a versatile, unspoiled walk-out basement with heated floors, hinting at endless possibilities for expansion. The exterior does not disappoint, offering a large pier and dock system capable of accommodating six boats, a three-bay garage with heated tile floors, and a beautifully designed interlocking brick driveway. Added luxuries include a complete property irrigation system and an automatic power backup generator, ensuring uninterrupted comfort. The breathtaking views, stunning sunsets, and exquisite landscaping are the cherries on top of this extraordinary property, making it a perfect retreat built for creating lasting memories with family and friends. (id:41954)
481 Lynden Road
Brantford, Ontario
Nestled at 481 Lynden Road in Brantford, this exquisite custom-built residence is a haven of luxury and functionality. Conveniently located only 5 minutes from Hwy 403, and in close proximity to Hamilton and Pearson International Airport. The heart of the home boasts a chef's dream with a custom-built kitchen featuring maple furniture finished cabinetry, granite countertops, Viking appliances, double ovens, a gas range, pot filler, warming drawer, and a convenient coffee area with a microwave drawer. The living spaces showcase the elegance of hickory hardwood and natural stone floors, complemented by crown molding and two natural gas fireplaces. The master suite offers a sanctuary with custom cabinetry in walk-in closets, a spacious walk-in shower, and his/her vanities. The guest bedroom provides a private oasis with its own bathroom and outdoor room. The lower walk-out level, plumbed for a kitchenette, accommodates a bedroom with an ensuite, ample storage space, and a cold cellar. Ideal for entertaining, the property features garden doors to a covered outdoor room with natural gas connections for a barbecue fire pit and 24 acres farmed in cash crops. Additionally, the residence has served as a picturesque backdrop for bridal and photo shoots, making it perfect for celebrations and events. The practicality extends to the laundry room equipped with cabinets, drawers, and a large granite stone sink. A separate garage/workshop/man cave adds versatility, suitable for small businesses or hobbies. This home combines privacy, breathtaking views, and practicality for a truly exceptional lifestyle. (id:41954)
427 Daventry Way
Kilworth, Ontario
GORGEOUS MODEL HOME FOR SALE BY FOREVER HOMES! Welcome to 427 Daventry Way in Kilworth, Ontario. This approx. 3215 square foot of finished area, 2 storey contemporary home, 4-bedroom, 4.5 bathroom with a finished basement is ready for immediate occupancy! This Home is new and never been lived in, it's located in the highly desirable Kilworth Heights West community of Kilworth, Ontario just a 6 minutes' drive west of London. The main floor features a wide-open concept with a Custom Kitchen, Beautiful Gas Fireplace with Feature wall and huge to the floor windows across the back. The second floor is host to an outstanding primary Bedroom retreat with walk-in closet and a huge luxury en-suite. Three other generously sized secondary bedrooms, one has a walk-in closet and en-suite and another main 5-piece bath. The basement is fully finished with a large rec-room, another bedroom and 3-piece bath. No Detail has been spared! Features Included: Epoxy Garage floor, Trendy Kitchen Appliances, Huge Primary En-suite Shower, Custom Laundry Room Cabinets / Bench and much more. Close to all amenities, Book your showing today! (id:41954)
60 Water Street Street
Ayr, Ontario
FLAT BUILDING LOT BACKING ONTO VICTORIA PARK ON QUIET STREET! This building lot is right in the heart of a family friendly neighbourhood with Victoria Park as your backyard. Baseball Diamond, PlayGround, Tennis courts and lots of nature all around. Steps to the Nith River. Services at Lot Line. Minutes away from Ayr's downtown vibrant small town feel, with access to 401, Kitchener and Cambridge. Build your dream home. (id:41954)
71842 Sunview Ave
Dashwood, Ontario
This is a great opportunity to build on a second row lot just north of Grand Bend at Sunview Ave off Poplar Beach Road. This lot has services at the road including hydro, water, and fibre and a community access point to get to the beach! This 75' x 110' lot awaits your home or cottage build! (id:41954)
227 Schmidt Drive
Arthur, Ontario
Beautiful Brand New Legal DUPLEX in Arthur. This stunning home offers in total 3200 sq.ft. of living space, split between a spacious main living area of 2330 sq.ft. and an 870 sq.ft. legal basement apartment. The main living space is 2 storeys with 4 bedrooms and 2.5 baths. The fully separate, legal apartment features 2 bedrooms, 1 bath and private laundry. This home includes two sets of stainless steel appliances, and $ 80,000 in builder upgrades. Full Tarion New Home Warranty and backed by a well respected local builder. Come see all that 227 Schmidt Drive Arthur has to offer. (id:41954)
98 Riverdale Drive
Hamilton, Ontario
Explore this charming semi-detached home nestled in a serene corner of the picturesque Hamilton Mountain area. You'll find the 403 highway nearby, and just a 2-minute drive away is the Eastgate Square Shopping mall, home to over 100 stores. This lovely home offers 4 bedrooms, 1 full bathroom, and 1 half bathroom, providing ample space for a family or those looking to expand. The spacious eat-in kitchen, coupled with a dining area, is ideal for hosting family meals and gatherings. Step through the door, and you'll discover an amazing backyard oasis, complete with a generous yard that's perfect for outdoor entertaining and barbecues. There's also a shed in the backyard for added convenience. The finished basement offers additional space. Don't miss the opportunity to make this your own it's a true gem you won't want to overlook. (id:41954)
16 Cossar Drive
Aurora, Ontario
Four Level Back Split With Large Renovated Kitchen Overlooking Deck. Two Level walk out to Garden,Quiet Location In Central Aurora. Professionally Landscaped Walkways And Gardens. Large PrincipalRooms. Great Lot (id:41954)
1485 Dunedin Crescent
Oshawa, Ontario
New Double Garage All-Brick Located In The Sought After Area Of North Oshawa; Mins To Mall, School, Restaurants, Plaza, Entertainment, Public Transportation, Costco, Highway, Etc. $$$+ upgrades! This Stunning New Home Boasts 4 Bedrooms, 4 Baths, 9ft Ceilings on Both Floors. A Functional Office/Library On Main Floor. Modern Elegance Shines With Stained Premium Oak Hardwood on Main Level & a Grand Oak Staircase. Nice Backyard View. Luxurious Master Suite, & 3 Generous & Ample Closets Which Come With His & Her Closets, Double Sink, Soaker Tub And Standing Shower With Frameless Glass. Closet. Huge Laundry room on Main Floor. Fully Upgraded Large Kitchen With Island & Breakfast Area. Formal Dining Combined With Living Room. Fully Finished Basement With Multiple Rooms Room and Full Bathroom. (id:41954)
167 Chayna Crescent
Vaughan, Ontario
Charming Semi-Detached Home In Desirable Neighborhood of Maple. This Delightful Property Offers A Cozy & Comfortable Living Space, Numerous Recent Upgrades, 3 Spacious Bedrooms Including The Primary w/Walk-In Closet & 4 Piece Ensuite Bath. Newly Finished, Fully Self-Contained Basement w/Separate Entrance From The Garage, Opens Up A World Of Possibilities. The Main Living Areas Feature Elegant Hardwood Floors That Add Warmth Character To The Home. The Open Concept Design Creates A Seamless Flow, Allowing For Effortless Movement Between The Living Room, Dining Area & Kitchen. The Kitchen Has Beautiful Granite Countertops That Provide A Sleek & Modern Touch. The Abundance Of Counter Space Makes Meal Preparation A Breeze & The High Quality Finishes Elevate The Overall Aesthetic. This Home Features Plenty Of Pot Lights & A Large Backyard Deck Which Is Great For BBQ's & Family Gatherings. This Home Also Has A New STEEL ROOF!! Nothing To Do Here But Move In. **** EXTRAS **** $$$ Spent On Upgrades, Recently Renovated, Newly Finished Self Contained Basement w/Separate Entrance From Garage & Separate Laundry. Tankless Water System, Hardwood Throughout & New Steele Roof w/A Lifetime Warranty. (id:41954)
609669 12th Sideroad
Blue Mountains, Ontario
2.2 Acre BUILDING LOT WITH A VIEW, beautiful mature trees, shared well and detached workshop. Stunning location. Looking to build your dream home tucked away in nature on the edge of the escarpment with views of the Georgian Bay's horizon. The building area has remained clear to preserve the view. Permit application has been submitted to the Niagara Escarpment Commission to establish building envelope and site plan. Planning documents are available upon request. Located 10 minutes from downtown Collingwood and minutes to Blue Mountain. A very desirable location within minutes to all local amenities, shopping, restaurants, healthcare, recreation and events. Easy access to hiking on the Bruce Trail, Skiing at Scenic Caves, Osler or Blue Mountain and close proximity to several Golf Courses. (id:41954)
664 Sheppard Avenue
Pickering, Ontario
Can be sold as a Single Family home or property can be sold with 656 Sheppard. A perfect redevelopment opportunity - Total Frontage: 160 ft (48.79m) x Depth: 176ft (53.65m). Sub-divide into 3 new, separate lots, each 53 feet (16.26m) frontage for new single family homes potential. (2 additional lots may also be available for a total of 256 ft (78m) frontage). Current R4 Zoning Allows Up To 33% Lot Coverage; Each new lot = 9,328 sqft (866 sq m). An Application for Pre-Consultation has been completed to City Of Pickering for other minimum frontage/density options. Near Pickering Town Centre, GO Station, Library, High School, plus All Other Amenities. Only minutes to Hwy 401. This Is A Very Sought-After Pickering Neighbourhood, (Woodlands), With Lots Of New Development Of Luxury Homes In The Area. House is livable and is currently tenanted. No interior showings, book all appointments to walk the lot through the office, tenant must be notified, do NOT disturb tenant. (id:41954)
29 Mcdonald Street West
Listowel, Ontario
Amazing, Open, Spacious, Beautiful, Top End Executive home on just over ½ an acre in town, close to amenities, with over 3700 finished square feet. From a stone finish to state-of-the-art high tech, this house has it all. And it is ready for work, friends, family and extended family to come, play, and stay. The pictures tell some of the story, make an appointment and see it in person. Call your realtor today for a private viewing. (id:41954)
0 Pinilla Finca Heights
Costa Rica, Ontario
Discover a world of limitless possibilities on Pinilla Developers' Dream Farm, an expansive 964-acre (383-hectare) haven nestled in the heart of Costa Rica's pristine northern Guanacaste region. This exceptional property transcends the ordinary, offering a canvas for visionary developers to create ocean-view communities that harmonize with the lush landscapes and endless horizons. Welcome to a realm where nature's bounty meets unparalleled development potential. As you step onto this sprawling canvas, the land whispers tales of wonder and promise. Its gentle undulations guide you toward majestic mountains that guard the horizon. A magnificent ridge stretches for approximately 5 kilometers, offering an awe-inspiring 180-degree panoramic ocean vista that sweeps from the southern jewel of Nosara to the northern allure of Playa Conchal. This enchanting spectacle is a testament to the property's extraordinary grace. **** EXTRAS **** Water, the lifeblood of existence, flows abundantly through this land. A river, four streams, and five natural springs weave a tapestry of vitality, nurturing the earth and gifting you with nature's bounty. Water flow exceeding 5 liters/sec (id:41954)
Lt31-32 Con 10 Brunel Road
Huntsville, Ontario
Welcome to 199 acres of off grid paradise. Discover the serenity of 199 acres nestled in the heart of nature, a haven that seamlessly blends the beauty of mixed bush, clearings, and the calming of the connected ponds. Explore the skidder trails meandering through the mixed bush unveiling the beauty of gravel ridges and clearings from the 80's logging era. An off grid cabin (1180 sq ft) beckons providing a rustic charm with the luxury of being off grid fostering a connection with nature while ensuring a peaceful retreat. Mere minutes from South Portage boat launch on Lake of Bays. Hunter and recreational enthusiasts will appreciate the property's inclusion of wildlife management unit (MWU) 53A,offering exceptional hunting opportunities amidst the natural beauty. This property offers a rare escape from the hustle and bustle of the city, promising a super quiet and private haven where the only soundtrack is the rustle of leaves and calls of wildlife. (id:41954)
753 Fletcher Valley Crescent
Mississauga, Ontario
High Demand Clarkson Area. Fully Renovated Show Stopper. Private Huge Main Floor Elegant Open Concept With Vaulted Ceilings, Skylight & Fireplace. Modern Gourmet Kitchen With Huge Granite Island, Countertops, Backsplash, S/S Bosch Appliances. Fantastic Family Room/Sunroom With Wrap-Around Windows & Fireplace. Three Spacious Bedrooms and 4-Piece Spa Like Bathroom. Walk-Out To Private Ravine Like Backyard With A Huge Pie Lot 89 Feet Wide At Rear. Mature Landscaping. Large Finished Basement, Excellent Entertainment Area With Custom Wet Bar, Fireplace & Modern 4-Piece Bath. Fantastic Location At The End Of The Court. Very Private, Short Walk To Ravine, Parks & Clarkson Village. (id:41954)
4264 Green Bend
London, Ontario
To Be Built: Welcome to LIBERTY CROSSING, London's latest community showcasing custom-home builds by Dominion Design & Build. The collaboration between this highly-anticipated community and our meticulous builder is driven by a shared commitment to ensuring absolute client satisfaction. Within this vibrant community, Dominion presents a diverse range of outstanding homes featuring various styles, interior plans, and lot options. The showcased model on an 40’ lot encompasses all the essential elements for a comfortable home, boasting four spacious bedrooms, three full bathrooms, and convenient second-floor laundry. The main floor of this 2,340 sq. ft. residence embraces an open-concept design, seamlessly integrating the living, dining, and kitchen areas to create a distinctive layout. All of the finishes and materials will be higher than your average standard; SPICE KITCHEN, CARPET FREE HOME, LARGE EUROPEAN TILT & TURN WINDOWS, QUARTZ COUNTERTOPS & SO MUCH MORE! There is also a convenient side door access to an unfinished basement, giving you the opportunity to add 2 extra bedrooms, kitchen, laundry (Granny Suite). Choose to allocate the space for your family's needs or finish the basement and capitalize on the rental potential of the basement apartment. Model homes available to see in nearby community! Call listing agents for more information. (id:41954)
7003 Blue Coast Heights
Plympton-Wyoming, Ontario
Discover sophistication and sustainable living at this new bungalow in the Lake Huron community of Blue Coast Heights. With deeded beach rights to a one km stretch of sandy beach steps away, this home promises a lifestyle filled with sun-drenched days by the crystal clear waters of Lake Huron. This Built Green Canada PLATINUM Standard Home is a testament to sustainability, durability, and healthy living. There's still time to pick all the finishes you desire! With 3500 sq. ft. of living space, this layout is appealing whether you're downsizing for easy one-floor living, or raising a family. The craftsmanship of Generations Master Builder is evident, from the luxury engineered hardwood floors, the custom kitchen and butler's pantry, and the high-end fixtures. The lower level features a spacious rec room, stylish wet bar, and cold storage room. The west-facing backyard and dual covered porches invite you to enjoy the most spectacular sunsets, allowing you to embrace outdoor living. (id:41954)
3077 White Oak Road
London, Ontario
Attention investors and developers. An opportunity for commercial, or residential (5 or 6 lots along the side and fronting on Bateman Trail or Commercial plaza). Located in a newly developed residential area with many other projects on going. South London has it all and close proximity to the 401/402 corridors. The existing house on the property currently occupied by the Sellers. There is an inground pool and detached garage. Possession is flexible. (id:41954)
Lot 2 Ashford Street
Central Elgin, Ontario
To Be Built: Becket Model. This new subdivision offers the perfect blend of comfort and convenience, located within walking distance to downtown Belmont, parks, the local arena, sports fields and also a easy commute to the 401. The floor plan of the Becket model was designed with families in mind. Open concept kitchen dining and living room on main floor. Kitchen features an island with stone counter tops, ample storage and stylish cabinetry. The family room is a versatile space complete with a convenient walkout to the backyard. 4 bedrooms on the second level, primary bedroom with ensuite and walk in closet plus second floor laundry! The Becket model offers two design options for the exterior plus an opportunity to have the builder create a full suite in the lower level allowing multi generations to live together or a mortgager helper in the lower level. (id:41954)
121 Forest Avenue
St. Thomas, Ontario
High End Rental Property Potential! Multi-residential R3 zoning approved up to 4 units allowed with adherence to city zoning requirements. 10 minute walk to the shopping district.  Two-car driveway in front with separate front door entrance.  Two more cars in back parking with a second driveway entrance.  St Thomas soon to become a hot rental demand market with the Volkswagen factory.  Four floors of plumbing making conversion to rental easy! Maybe you move into the spacious main floor with the basement, and you rent the two floors above. A family’s dream or a rental investor's dream.  The first time this home has been on the market in 49 years. A classic red brick 2 1/2 storey with a front porch that spans the entire width of the house. Stunning original wood floors and trim with classic details can be found throughout the house. This beautiful home features 3+1 bedrooms, with 2 full and 2 half baths. The large floor plan offers an open kitchen and living/dining area. The living room has a gas fireplace and loads of large windows that allow beautiful natural light everywhere. A main floor 2 pc bathroom is perfect for guests. The elegant formal dining room is great for seating a large group when entertaining. An additional main floor den and living room features breathtaking Crawford ceilings. Heading upstairs you find three large bedrooms with a full bath and a fully finished attic that could be used as a master bedroom with a two-piece ensuite. The basement is finished with a rec-room, office and additional 3pc bath. Outside is fully fenced, beautifully landscaped, front and rear porch plus a single car garage with a rear and front private parking. (id:41954)
1053 Karenna Road
London, Ontario
NOTE: INQUIRE ABOUT OTHER LOTS AND VARYING SIZES OF LAYOUTS AVAILABLE TOO. ROOM SIZES SHOWN ARE DIFFERENT MODEL. Set to be constructed in the sought-after Summerside Subdivision in South London, near Highway 401, this development also offering a selection of homes, including various lot sizes and layouts, available for closing in Spring 2025, or sooner if needed. An assignment clause is also available for added flexibility. This exquisite two-story home features four bedrooms, a main-floor, 2.5 bathrooms, and a generously sized 1.5 car garage, designed to accommodate a vehicle comfortably with additional space. Situated in a desirable community, the residence promises unparalleled living with its high-quality finishes and standard upgrades that set it apart from our competition. Homeowners will enjoy a range of premium features at no additional cost, including granite or quartz kitchen countertops, oak stairs and railings, a selection of hardwood and tile flooring on the main level, vinyl on the second, and a fully interlocked driveway. Located amidst natural beauty, this property is ideally positioned close to top schools, sports facilities, shopping centers, places of worship, public libraries, and numerous other amenities, ensuring a convenient and enriched lifestyle. (id:41954)
78 Millridge Court
London, Ontario
This 4 br 1.5 bath 2 storey is nestled on 0.2 acre cul de sac lot backing onto a forest with plenty of wildlife to watch. Main floor offers a formal living and dining oom, kitchen with gas stove and moveable island and bar stools, cozy reading/yoga nook plus a family room addition with patio doors to the incredible backyard space, Enjoy sitting in the shade with the pergola with gas bbq, in ground pool, fire pit area, 2 storage sheds, and a pong that's perfect for koi and plenty of space for all outdoor family fun. Upstairs offers a 4 generous bedrooms and 4 pc bath. Basement is unfinished with great future possibility for family room, futuyre bathroom (requires rough in) & plenty of storage. Central to shopping, Veterans Memorial Parkway and quick 401 access. Plus a quick drive to enjoy many walking trails that London has to offer. **** EXTRAS **** Seller is open to showing Buyers how to open the pool upon request. Garage door opener in garage and fireplace off back famiyl room are in \"s is\" condition (id:41954)









