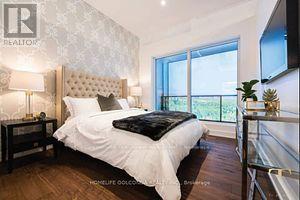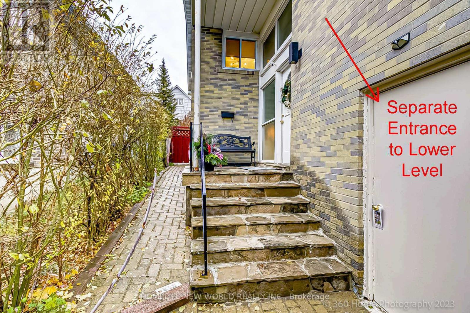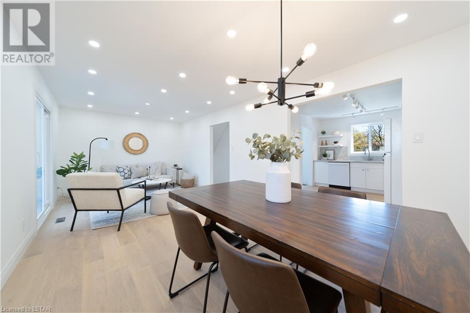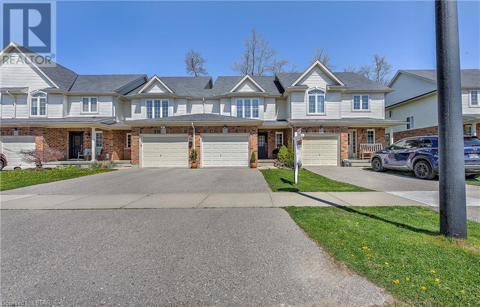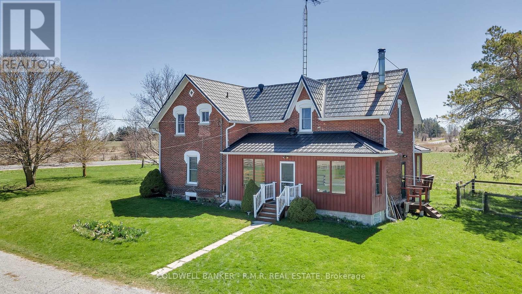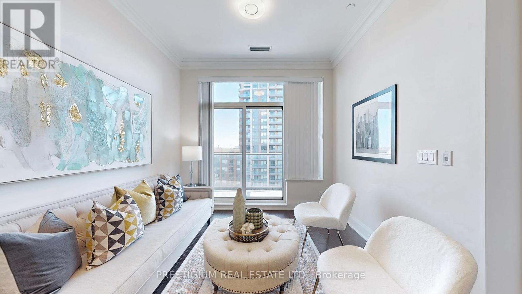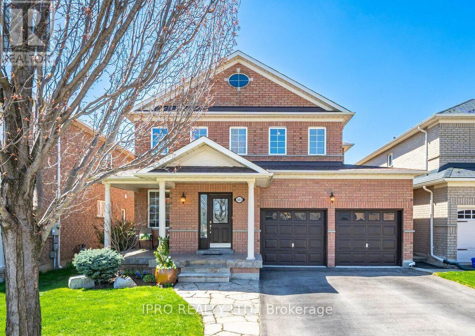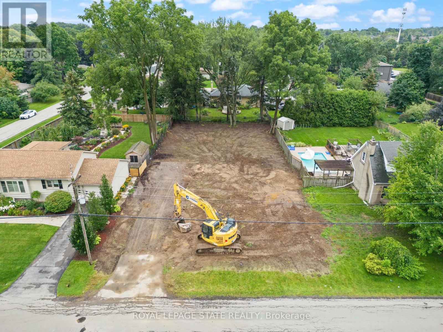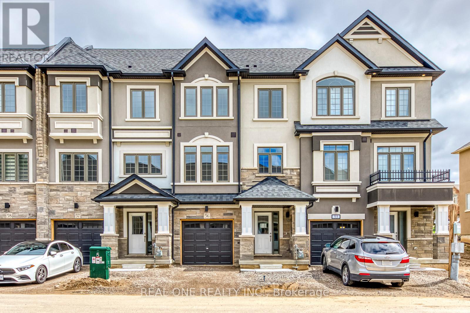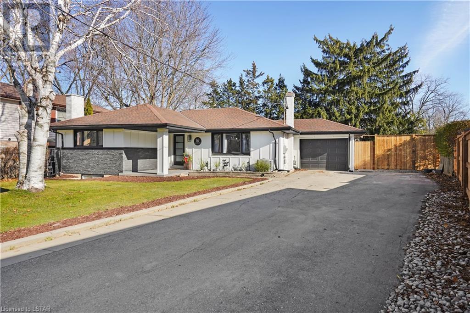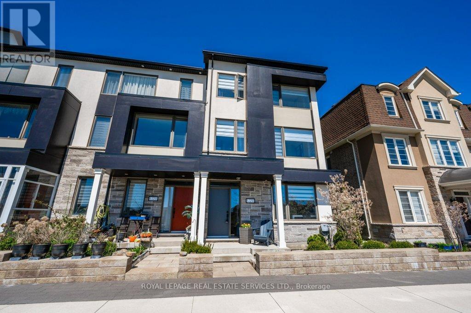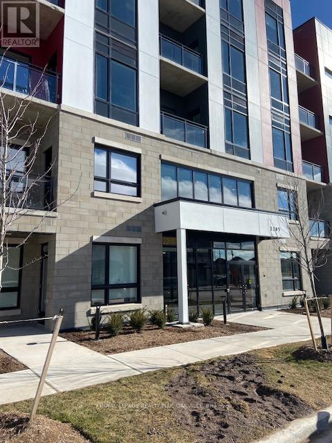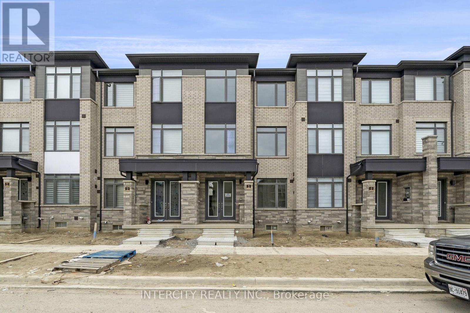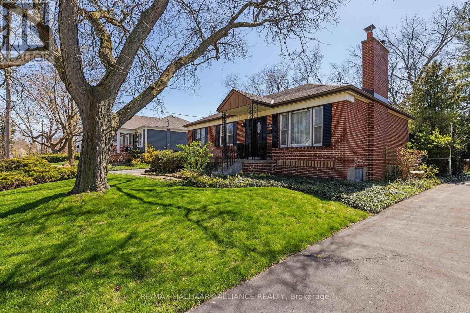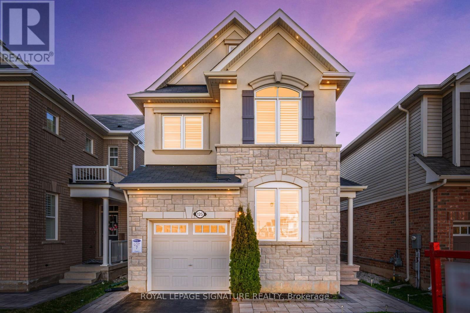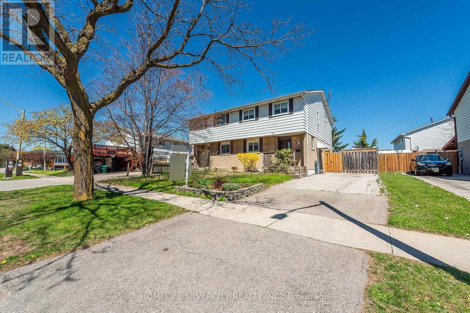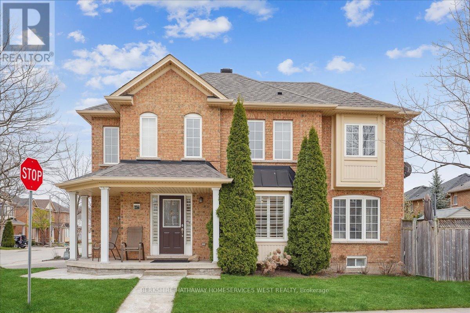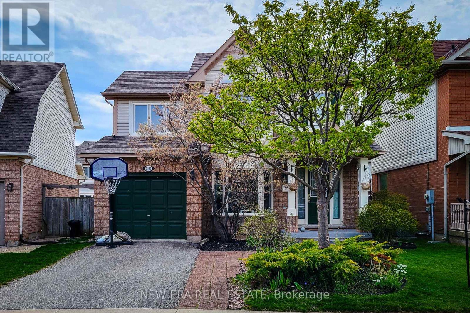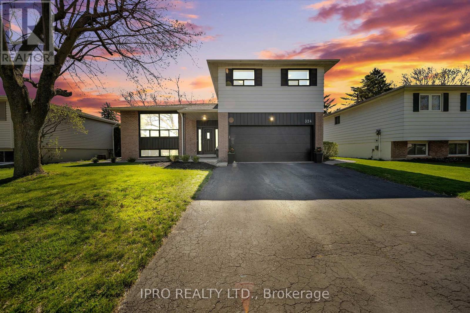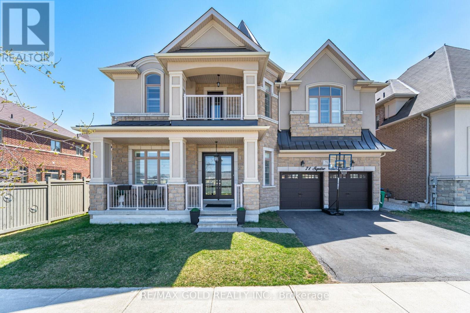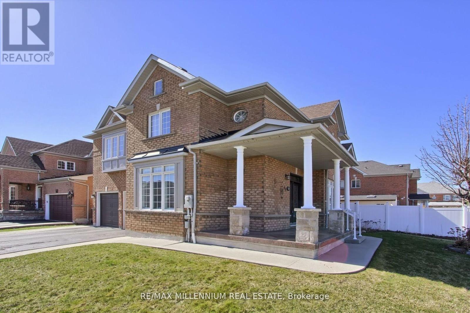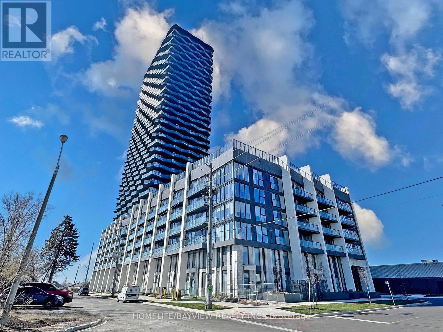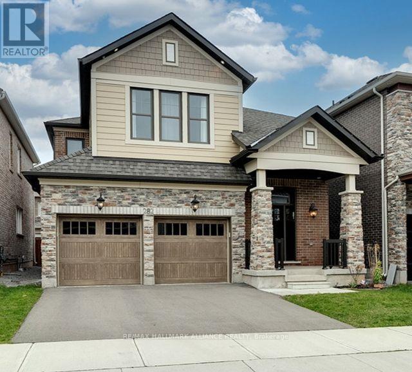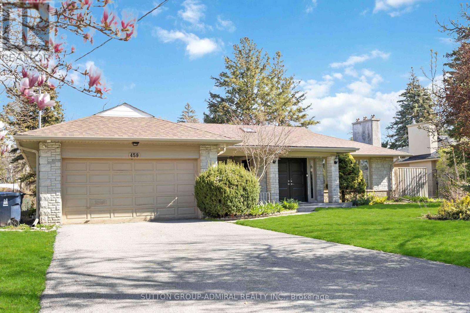#n543 -7 Olympic Gdn Dr
Toronto, Ontario
Brandly new Unit Flooded with Natural Sunlight and Breathtaking Unobstructed Views. This 2+1 Bedroom Residence Boasts Upgraded Kitchen and Bathrooms, Elegant Laminate Floors, and Thoughtfully Installed Pot Lights. Indulge in Luxurious Amenities Including a Fitness Center, and a Spacious Party Room with Gatehouse Security for Added Peace of Mind. With the Subway and Shops Just Steps Away, This Home Offers a Perfect Blend of Style and Convenience. Cleaning will be provided prior to closing. (id:41954)
643 Irwin Cres
Newmarket, Ontario
Gorgeous, Fully renovated 3 Bdr Raised Bungalow Located in Heron Heights, Newmarket, in a very friendly and quiet Neighbourhood. This meticulously maintained Beautiful Home Will Wow You With a Private Oasis Backyard Perfect For Entertaining Family & guests. Bright & Sunny Liv & Din RM & Bdrs W/Laminate Floors, Fully Renovated Kitchen with all Whirlpool Appliances, Gas Fireplace, Spacious Open Concept Kitchen Walk-Out To Deck & Garden. Master Bdr With new 3 Pc Bath. Finished Basement Apartment with Large Windows, New kitchen and Bathroom, New Loundry, Separate Entrance, Potential Income opportunity. New Upgraded Electrical Panel, More than 2000 Sqft living space, Landscaped Front yard W/ Double-Door Garage. Located In The Heart Of Newmarket, Near Schools, Parks, Transit, Hospital, Tennis, Walking Trails & Amenities! Quick Access to Hwy 404, Go Station & Mall. Must Be Seen To Be Appreciated! **** EXTRAS **** SS French door Fridges, Stove, Dishwasher, Microwave Rangehood, 2 Washers & 2 Dryers, 2 Fridges and a stove in the basement. Gas Furnace, Water Softener, Garden Storage, ELFs, 100 Amp New Elec Panel (id:41954)
207 Boullee Street Unit# 27
London, Ontario
Attention all first-time homebuyers and investors! You absolutely can't miss out on this opportunity. It's like stepping into a brand-new home, meticulously crafted with attention to every detail. Nestled in East London, mere steps from public transportation, this newly renovated residence is a dream come true. Whether you're seeking a picturesque home for your growing family or an astute investor aiming to diversify their portfolio, this property ticks all the boxes. With a convenient 25-minute commute via public transit to Western University or Fanshawe College, it's tailor-made for students. Every aspect of this home has been lovingly transformed, showcasing elegant upgrades like engineered hardwood flooring and carefully chosen light fixtures throughout with quartz countertops in the kitchen. Bask in the abundance of natural light streaming through its east-facing windows, while enjoying the peace of mind provided by brand-new features such as windows (installed in 2024), furnace (also 2024), refrigerator, stove, dishwasher, built-in microwave, washer, and dryer (all updated in 2024). Plus, the roof was replaced in 2022, ensuring the utmost quality and comfort for years to come. (id:41954)
821 Silverfox Crescent
London, Ontario
Introducing a contemporary Townhome NO CONDO FEES, located in the North London subdivision of Foxfield. This 3 bedroom, 3+1 bathroom home with attached 1 car garage boasts contemporary elegance throughout the entire home, including the finished basement. The elegant main floor includes a modern kitchen with centre island, stainless steel appliances and ample counter space for meal preparation. The spacious Living room gives the perfect place to relax and has access to the back yard. A formal dining area and 2 pc powder room are also located on the main floor, ideal for entertaining guests. Upstairs you will find the large Primary Bedroom retreat, complete with ensuite bath and walk-in closet. Two generously sized bedrooms, a main bathroom and convenient laundry room are also located on the second level. The lower level is fully finished an offers a versatile Rec Room and a 3 pc bathroom. With no neighbours behind, enjoy privacy and tranquility at this impeccable townhome. Close to playground, schools, trails, Masonville, Western University and all the amenities at Hyde Park Shopping Center. (id:41954)
23702 Kennedy Rd
Georgina, Ontario
Escape to the serenity of rural living with this 100-acre farmstead. This property offers a harmonious blend of natural beauty and practical amenities. From the expansive farmhouse to the small orchard to the workshop, the barn or the silo and open workable fields, you can fulfill your farming dreams. With having 5 bedroom and 2 stair cases, there is potential to create a granny flat for extra family members or for hired help. Ample storage space and workspace make it easy to tend to livestock, store equipment, and pursue DIY projects with ease and efficiency.Fulfill your dream of starting your own hobby farm, hosting agritourism experiences, or simply embracing a slower pace of life, this property offers boundless opportunities for realizing your rural aspirations.Don't miss out on the chance to make this enchanting farmstead your own. Come embark on a journey of countryside living unlike any other! Do not walk property without an appointment and/or without a real estate agent present. **** EXTRAS **** This property is Conveniently located just north of Toronto with easy access to 404, is a few mintues away from Keswick and Lake Simcoe where you can dine, shop, play sports and enjoy the lake year round. (id:41954)
#ph01 -28 Uptown Dr
Markham, Ontario
Perfectly situated at Birchmount & Hwy 7 within the prestigious Riverwalk condos, this expansive one-bedroom Penthouse unit offers a tranquil South view of the peaceful courtyard. Revel in the luxury of soaring 10-foot ceilings that enhance the sophisticated ambiance, complemented by Crown Moulding. The contemporary kitchen boasts an airy open concept layout with stainless steel appliances & Quartz countertops. Transforming the foyer into a functional Study adds versatility to the space. Benefit from the convenience of 1 parking spot & 1 Locker. Enjoy top-notch amenities including 24-hour Concierge, Visitor parking, Guest suites, Indoor pool, and more. Nature enthusiasts will appreciate the nearby Park & Ravine Trails. Embrace convenience with proximity to Whole Foods, Banks, Restaurants, Go Train, Viva & YRT. Additionally, easy access to the 407 & Future York University adds to the appeal. **** EXTRAS **** Existing Fridge, Cook top, Oven, Dishwasher, Range Hood. Washer and Dryer. All electric light fixtures. All window coverings. One Parking and One Locker included. (id:41954)
103 Cormorant Cres
Vaughan, Ontario
This stunning family home is nestled on a private landscaped *Ravine Lot* in the sought after Vellore village. Meticulously maintained by original owners, this home offers: well designed functional bright layout, smooth ceilings, potlights, f/place in fam rm, hardwood t-out, granite counters in a bright eat-in kitchen, side separate entrance to a mud room and bsmt. Primary bdrm has a walk-in & 2nd closet + 5 pc ensuite, Newer roof, appr 1 yr old A/C & high eff furnace. Bsmt has additional bdrms, office space, cold room, lots of storage and a 3pc bath as well as large windows that bring in lots of sunshine. Beautifully landscaped private byard with a pergola, backs onto amazing ravine views *rare find* Starling park is behind the Ravine. Walking distance to top rated schools, minutes to Vaughan Mills and Wonderland. Close to all major hwys, shopping, hospital and restaurants. No sidewalk, quiet crescent location. **** EXTRAS **** All existing: Washer/dryer, window coverings, Elfs, S/s stove, S/s fridge, S/s b/in dishwasher, intercom on 3 levels, Pergola in byard, CVAC and existing attachments. HWT Owned (id:41954)
28 Calvin St
Hamilton, Ontario
Looking to build your own dream home? Great opportunity with a 75x150 building lot which comes with all approvals including engineering, permits & house plans for a 3,634sqft modern house design. Lot is located in a great quiet Ancaster neighbourhood minutes to Ancaster village. Great highway access and close to all amenities. Start building your dream home today!! Attach Schedule B + Form 801. (id:41954)
#56 -305 Garner Rd W
Hamilton, Ontario
5 Elite Picks! Here Are 5 Reasons To Make This Home Your Own: 1. Brand New, Never Lived-in, 3 Level Townhouse with 2,376 Sq.Ft. of Above-Ground Finished Living Space! 2. Bright & Spacious Upgraded Kitchen Boasting Modern White Cabinetry, Quartz Countertops, Glass Tile Backsplash, Stainless Steel Appliances & Breakfast Area with W/O to BBQ Deck. 3. Open Concept Living Room Area Plus Additional Living Space in the Generous Great Room with Large Windows. 4. Spacious 3rd Level Featuring Large Linen Closet, Convenient Laundry Closet, 2 Baths & 4 Bedrooms, Including Primary Bedroom with 3pc Ensuite. 5. Fabulous Finished Ground Level Boasting Private 5th Bedroom Suite (or Family Room/Office, etc.) with W/I Closet & 4pc Ensuite. All This & More!! Direct Access from Ground Level to Fully Drywalled Garage. California Knock-Down & Smooth Ceilings Thruout (Except Closets) with 9' Ceilings on 2nd Level/8' on Ground & 3rd Levels. Upgraded Cabinetry in All Baths. Ample Visitor Parking Available. Landscaping, Sod & Driveway Paving to Be Completed by Builder. 2 Year Warranty + 7 Year Warranty for Major Structural Defects. Includes C/Air, HRV & R/I for C/Vac & Security System. **** EXTRAS **** Convenient Ancaster Location in Top School Zone with Great Access to Public Transit, Parks & Trails, Golf Courses, Shopping, Restaurants & Amenities, Plus Quick Access to Hwy 403. (id:41954)
16 Mountsfield Drive
London, Ontario
Discover the beauty of 16 Mountsfield Drive, located in South London, steps away from Wortley Village and the Highland Golf and Country Club. The bungalow features a self-contained in-law suite, perfect for multigenerational living, a growing trend that brings families closer and shares responsibilities. The home boasts luxurious finishes, including sleek quartz countertops and rich hardwood floors, with a master suite that offers comfort and relaxation. Situated on an 8,000-square-foot lot with generous driveway space, this property is perfect for families seeking a cohesive living arrangement or investors looking for a lucrative opportunity. At 16 Mountsfield Drive, you'll experience a life of comfort, luxury, and togetherness, where every detail is designed to create harmony. Don't miss your chance to join this multifaceted community that offers financial savings and enriched family connections. (id:41954)
#5 -3256 Charles Fay Passage
Oakville, Ontario
Overlooking Charles Fay Pond! Stunning end-unit freehold townhome! Freshly painted! Boasting a two-car attached garage, this townhome epitomizes modern family living in the sought-after Preserve community. Nearby amenities abound, including schools, parks, trails, Sixteen Mile Sports Complex, River Oaks Community Centre, shopping centres, dining spots, and hospital. Plus, effortless commuting is assured with major highways close by. Step inside to discover a versatile main level providing in-law suite potential. Here, a fourth bedroom awaits, complete with a walk-in closet and ensuite privilege to a four-piece bathroom. Additionally, a laundry room with garage access and a utility room enhance the functionality of this level. Ascending to the second level, you'll find a spacious family room offering incredible views of Charles Fay Pond, and a living room that seamlessly flows into the dining area, which opens onto a balcony with privacy screen. The contemporary kitchen boasts granite countertops, a designer backsplash, stainless steel appliances, breakfast bar, and a walk-in pantry. The third level features plush broadloom, a spacious primary bedroom with its own walk-in closet and three-piece ensuite with a walk-in glass shower, two additional bedrooms, and a four-piece main bathroom. Highlights abound, including 9' ceilings, pot lights, Silhouette shades, laminate flooring on the main and second levels, solid wood staircases with upgraded handrails, French doors, and closet organizers. Don't miss out on this sensational upgraded townhome in a prime location close to everything! (id:41954)
#407 -3285 Carding Mill Tr
Oakville, Ontario
Brand new! Tech Friendly building! Facing Pond! Spacious 1-bedroom + Den condo unit in low rise 5 stories boutique setting. Open concept, Vinyl floors, Modern Kitchen with stone counters, new s.s appliances; fridge, stove, b/i dishwasher, b/i microwave, 1 locker & 1 underground parking, keyless entry. Located in the heart of Oakville, steps away from parks and walking trails, close to shopping, top-rated schools and restaurants. Amenities includes: 24-hour concierge, exercise room, rooftop patio and party room. (id:41954)
51 Minnock St
Caledon, Ontario
Beautiful Brand new never lived in, almost 2,000 sq. ft. ""Highland"" model, 3 bedroom townhouse at Caledon Club. Located at Mayfield and Mclaughlin. Built by Zancor Homes. Offers modern design - stone and brick exterior, double door entry, gourmet kitchen with stone countertops, breakfast bar island, stained hardwood. Minutes to Hurontario, Hwy 410 and Bramalea City Centre **** EXTRAS **** 200 Amps, 9Ft Ceilings 1st and 2nd, Pot Lights, Upgraded Hardwood, Upgraded Countertop, Upgraded Kitchen Cabinets and Upgraded Powder Room Cabinets (id:41954)
584 Lorne St
Burlington, Ontario
Prime lot & location on a quiet mature tree lined street in downtown Burlington! This solid brick bungalow sits on a private premium lot with 60 ft frontage, in one of the best locations in Burlington! Super convenient, walking distance to the lake, downtown shops/restaurants, waterfront trails, YMCA, recreation, parks, beaches & GO station. The home has had some recent upgrades and boasts beautiful natural hardwood floors on the main level (carpet free) with 3 large spacious bedrooms, 4 pc bath, big bright living/dining rm with cozy fireplace, opening into a bright open eat in kitchen with breakfast area and walkout to a large sun-soaked deck overlooking the spacious private backyard, which has access to a meticulously maintained oversized detached 1.5 car garage, with potential for many uses (carriage house, workshop, storage, etc). The finished lower level has a separate entrance and large bright windows, with lots of potential for an in-law/nanny suite. It includes a rec/family room, large/over-sized bedroom with fireplace, large window and walk in closet potential with another large bright window. The separate large laundry area has 2 more bright windows with tons of storage and a double laundry sink. The spacious workshop is a handy mans dream, with extensive storage for all kinds of tools (some supplies/tools can be included), and has another good-sized window. The basement also has a 2 pc bath with a shower, with lots of room for a vanity to be added. The exterior of the home features a long private driveway with parking for 4 vehicles, plus an over-sized 1.5 car garage, with access to the private yard. A perfect property to add your own finishing touches, add-on or tear down and build new, the possibilities are endless! This home is situated amongst multi-million-dollar custom homes and situated within walking distance to EVERYTHING downtown Burlington has to offer. Conveniently located close to all amenities, GO Stn, & major highways for an easy commute! **** EXTRAS **** Burlington is consistently rated in the TOP 5 places to live in Canada! Brand new hot water tank is owned (Mar 2024), Dishwasher (2024), Cooktop (2024), Microwave (2024), newly refinished hardwood floors, new upgraded light fixtures (id:41954)
125 Whitlock Ave
Milton, Ontario
This luxurious house describes a 4-bedroom, 4-bath, family home in Milton, ON, which features awelcoming open-concept main floor with a living room, dining area, gourmet kitchen with S/S app, and an office that can be converted into an in-law suite with all hardwood & spotlights. The upstairs includes a master suite with a walk-in closet and ensuite bathroom, plus three additional spacious bedrooms. The property also boasts a finished walkout basement with a separate entrance, laminated floors and a 3-piece bathroom. California Shutters top to bottom. Outdoor features include a large deck and a well-maintained lawn. The 2 parking spots driveway and garage provide ample parking. Located in a quiet neighborhood near schools and shops, this home offers a blend of comfort, style, and convenience. **** EXTRAS **** Gourmet kitchen with S/S appliances, Gas burner for nice cooking entertainment. (id:41954)
7277 Collett Rd
Mississauga, Ontario
Excellent Location! Well Kept Semi On A Deep 110 Ft Lot, with 4 Bedrooms and 1.5 Washrooms, Nice Size Living Area On Main floor, Walkout To Huge Sunroom and backyard. Take Benefit of The Convenience Of A Separate Entrance that needs your personal touch. Situated Near Malton Gurdwara, Mosque, International Airport, Malton Go, Schools and Restaurants. This Property Offers Unparalleled Convenience and Accessibility. Great for First Time Home Buyer. **** EXTRAS **** Stove,Fridge, Washer and Dryer. (id:41954)
2266 Emerson Dr
Burlington, Ontario
Nestled in the coveted neighborhood of The Orchard, this amazing corner end unit townhouse boasts over 2000 sq ft of total living space. Freshly painted and flooded with natural light, this home features large principle rooms, 3 bedrooms, 2 1/2 baths and a generous recreation room. Attention to detail is evident throughout, from the crisp new baseboards to the meticulously crafted custom built pantry which has access into the garage. Hardwood flooring graces the interior, lending an air of elegance, while the unique layout ensures privacy, with no living walls touching despite its townhouse design. Enjoy the luxury of ample outdoor space, including the largest grass area among townhome units in the area, a composite deck, and a handy shed in the backyard. Parking is a breeze with a two-car driveway complemented by a garage, providing a total of three parking spaces. With easy access to major highways like the 403/QEW and 407, this residence epitomizes the perfect blend of modern convenience and suburban tranquility, offering an idyllic retreat for discerning homeowners. Its prime location offers unparalleled convenience, with schools, trails, Bronte Provincial Park, and shopping options all within walking distance. **** EXTRAS **** Recent improvements are: Roof (2022), Air Conditioning unit/heat pump (2023),Hot water tank (2024), Custom B/I Pantry (2018)&Custom Bay window bench (2024). Bathroom rough-in (basement) and additional storage in crawlspace. (id:41954)
5147 Ravine Cres
Burlington, Ontario
Solid 2 storey detached home for sale in great, quiet, family friendly neighbourhood. Spacious living/dining room. Eat-in kitchen w/ ample cupboard space & walk-out to back. Cozy family room w/ gas fireplace. Primary bedroom has walk-in closet & ensuite bath. Bedroom level laundry. 4pc main bathroom. Owned hot water heater 2021, furnace/AC 2023. Inside entry from garage. Full basement w/ rough-in for bathroom & fireplace. Fully fenced private backyard w/ two tier wooden deck. Close to schools, parks, transit & all major amenities. Cant beat this location! (id:41954)
324 St Dominic Cres
Oakville, Ontario
Enjoy Bronte West & South Oakville living at its finest. Tastefully renovated 4-bedroom 3-bathroom family home on a tranquil tree-lined family-friendly crescent. Light filled main level features a remodeled kitchen with s/s appliances & an oversized island with premium quartz; open concept living room with a picture window framing the maple tree out front; and a spacious dining area. Separate family room with walk-out to scenic backyard (w/ natural gas line). Upper-level boasts 4 spacious bedrooms incl. a large primary with ensuite access to an updated bath. Renovated lower-level features a large recreational area, den, storage room & laundry with a 3 pc washroom. Walking distance to Bronte Harbour, Farm Boy, community centre, restaurants, top ranking schools & more! Top-ranking school neighborhood, just 5 mins away to Bronte GO and QEW. **** EXTRAS **** Full kitchen & living room remodeling (2022), Basement makeover (2021), Powder Room (2020), Insulated garage door (2020), Upper level renovation (2018), Roof and insulation (2018), Furnace / AC (2018), Electric wiring replacement (2018) (id:41954)
71 Squire Ellis Dr
Brampton, Ontario
Aprx 4000 Sq Ft. Upgraded Stone & Stucco Exterior. Built On 62 Ft Wide Lot. Fully Upgraded Detached Luxurious Home. Coffered Ceiling In The Family Room & Accent Walls Enhancing The Beauty Of This Luxurious House. Main Floor Features Sep Family Room, Combined Living & Dining. Fully Upgraded Kitchen With Quartz Counters, New S/S Appliances & Central Island. Main Floor Offers Spacious Den. Harwood Floor & Pot Lights On The Main Floor. Second Floor Offers Loft, 4 Good Size Bedrooms + 3 Full Washrooms. Balcony On The Second Floor. Master Bedroom with 5 Pc Ensuite Bath & Walk-in Closet. Separate Entrance To Unfinished Basement. **** EXTRAS **** All Existing Appliances: S/S Fridge, Stove, Dishwasher, Washer & Dryer, All Existing Window Coverings, Chandeliers & All Existing Light Fixtures Now Attached To The Property. (id:41954)
66 Wild Indigo Cres
Brampton, Ontario
Welcome to 66 Wild Indigo, a exquisite family home in the heart of Springdale. Step onto your covered front porch and pass through double glass doors into a grand entryway, boasting an impressive staircase and soaring 17+ floor ceilings. Discover separate living and dining areas, ideal for both daily enjoyment and entraining. Large eat-in kitchen open to the family room with has fireplace overlooking the ravine and backyard, large windows flood the space with an abidance of light. 9' Ceiling & Hardwood Floors on Main Level. Convenient entrance from the garage to a mudroom/floor laundry room. The spacious primary suite features an inviting double-door entryway, two walk-in closets, a 5-piece ensuite. The three additional bedrooms offer generous space, large closets and windows. Nestled in a great neighbourhood with a front view of a ravine, this property offers the idea blend of comfort and connivence. **** EXTRAS **** The lower level presents the perfect opportunity for future income, large spacious layout awaits your personal touch. (id:41954)
#2905 -36 Zorra St
Toronto, Ontario
*Unobstructed View! This Stunning Brand New 2 Bedrooms + Den Unit Offers; 2 Full Bathrooms! An Open-Concept Functional layout Of Living/Dining & Modern Kitchen With Stainless Steel Appliances, Quartz Countertops! Floor-To-Ceiling Windows! Primary Bedroom Offers A Luxurious 3 Piece Ensuite & Oversized W/I Closet! Balcony With Breathtaking Lake,City, & CN Tower Views! One Underground Parking And Over 9,500 Sqft Of Amenity Spaces! Total Indoor & Outdoor Area Of 753 Sqft, Direct Shuttle Bus To Subway Station Will Be Exclusive to Residents Of 36 Zorra! Conveniently Close To Highways, Kipling Station, Transit, Sherway Gardens, Restaurants, Shopping, Dining And Entertainment! **** EXTRAS **** Amenities: Gym, Sauna, Outdoor Pool, Pet Spa, Dog Run, BBQ Area, Kids Room, Arcade, Party Room/Co-Working Space, Guest Suites, Hobby Room, Dining Room, And EV Charging Stations. (id:41954)
282 Bethpage Dr
Oakville, Ontario
Welcome to this stunningly upgraded 2459sqft Alder model home crafted by renowned builder Mattamy Homes. From the charming stone facade and inviting covered porch to the elegant outdoor pot lighting, the curb appeal of this property is simply beautiful.As you step through the majestic front door, you're greeted by vaulted ceilings and an open foyer adorned with double door closets and upgraded hardware throughout. Hardwood floors flow seamlessly throughout this bright & airy home. The open concept living/dining area with cozy gas fireplace, wall sconces and pot lights on dimmers.The bright kitchen showcasing granite countertops, double sink in the kitchen island, stylish glass-fronted cabinets to display your treasures. Other kitchen highlights include upgraded overhead fan, gas line readiness for a stove conversion, undermount lighting, & walk-in pantry.The spacious eat-in kitchen boasts large patio doors that lead to the backyard, complete with a convenient BBQ gas line hookup. The adjacent mudroom offers built-in shelving and a walk-in closet for added convenience.Upstairs, the hardwood stairs and upgraded white pocket doors lead to four well-appointed bedrooms and a generously sized laundry room with laundry tub. The primary bedroom is a serene retreat with coffered ceilings, 2 walk-in closets, and a bright 5-piece ensuite bathroom featuring large soaker tub and double sinks with gorgeous marble countertops. The remaining three spacious bedrooms all feature double door closets, offering ample storage space.The home also features a 4-piece main bathroom with upgraded finishes, while the basement presents a blank canvas with larger windows & rough-in for future bathroom, allowing for endless possibilities.Situated in a well-planned neighborhood, this home is within walking distance to playgrounds, parks, schools, trails, and shopping, with easy access to highways for added convenience. Don't miss out on the opportunity to call this stunning property your new home! **** EXTRAS **** gas line for BBQ, Gas line for Kitchen stove conversion (id:41954)
459 The Kingsway
Toronto, Ontario
Welcome to 459 THE KINGSWAY! Situated In A Fantastic Family-Friendly Area, This Property Boasts A Large Lot, Spacious Living/Dining Areas Full Of Natural Light. Large Eat-In Kitchen W/Stainless Steel Appliances, Granite Counters & Walk Out To Backyard Oasis W/Inground Pool & Deck - Perfect For Entertaining. Feat: 3+1 Generously Sized Bedrooms, 3 Bathrooms W/Large Tiles, Soaker Tub, Glass Shower. Hardwood Floors & Laminate Flooring Throughout, Potlights, Large Windows, Skylights - This Home Is Filled W/ Natural Light. Basement Feat: Large Bedroom, Office, Full Bathroom, Wet Bar Area & So Much More. This House Is A Haven For Those Seeking A Beautiful Home W/ Functional Layout, Large Lot, Inground Pool & Breathtaking Backyard; Coupled With Its Prime Location Close To Major Amenities, This property Offers An Unparalleled Lifestyle That You & Your Loved Ones Can Enjoy For Years To Come. **** EXTRAS **** Stainless Steel Fridge, Built In Oven, Cooktop, Microwave, Dishwasher, Washer/Dryer, Cac, Blinds, Elfs, Sec. System, Ring Doorbell, SmartLock, Garden Shed, Gdo. Pool & Equipment (as is), Cvac (as is). (id:41954)








