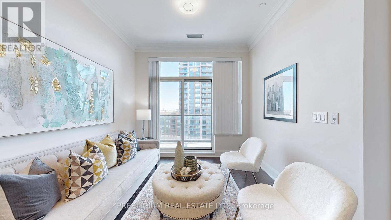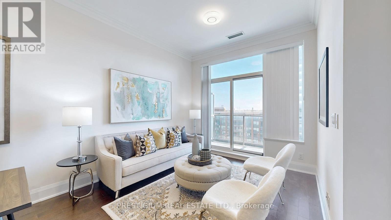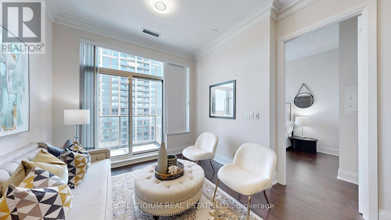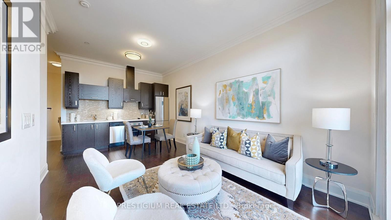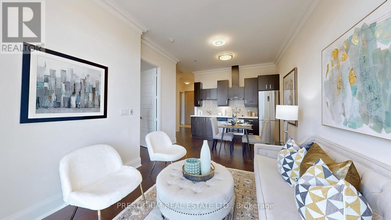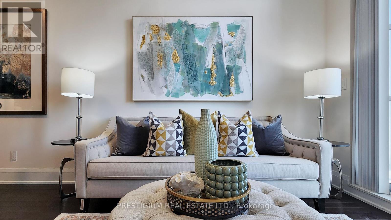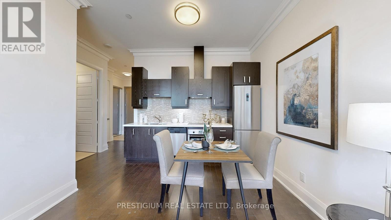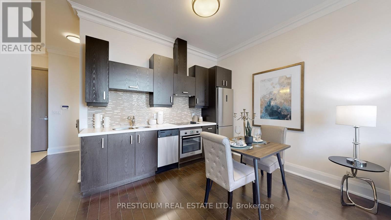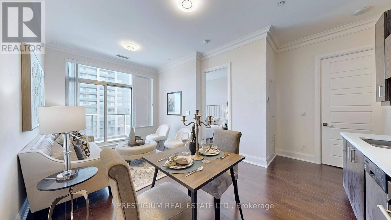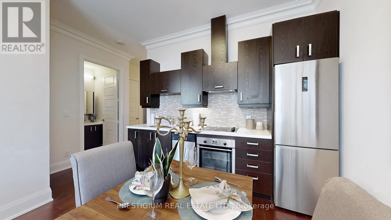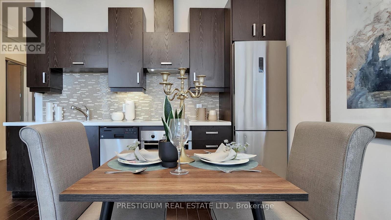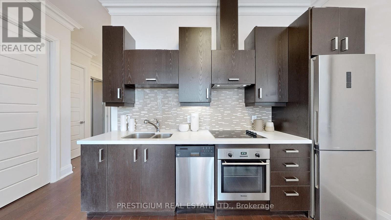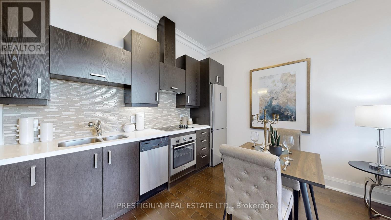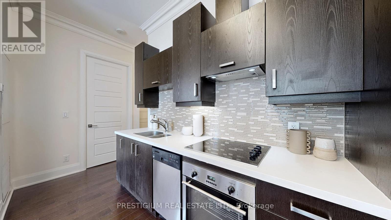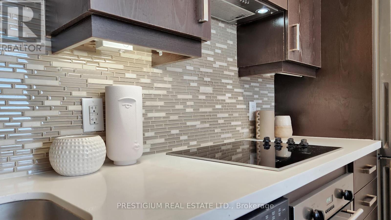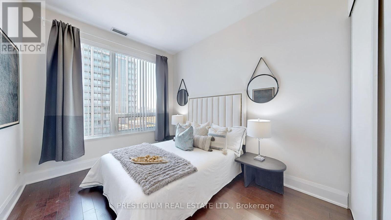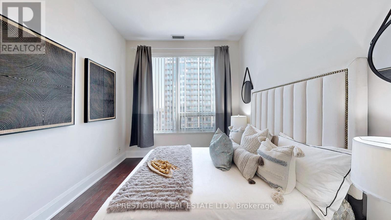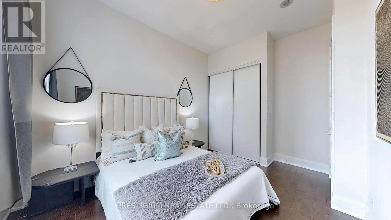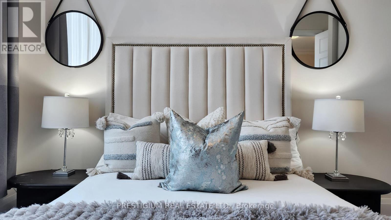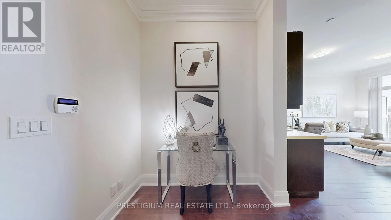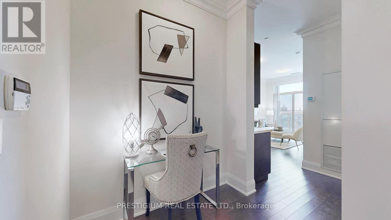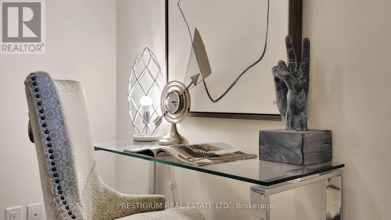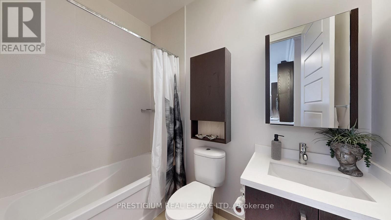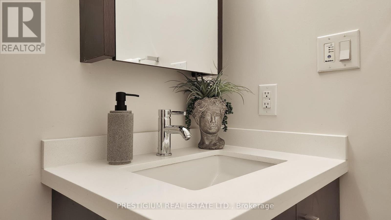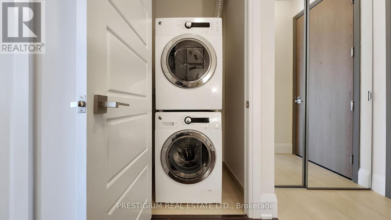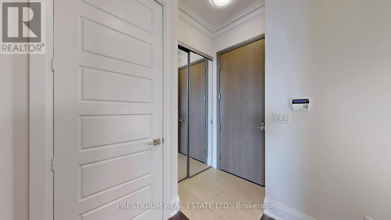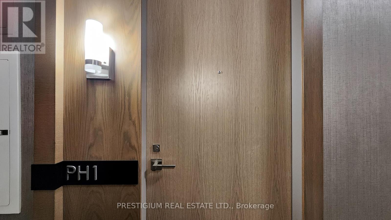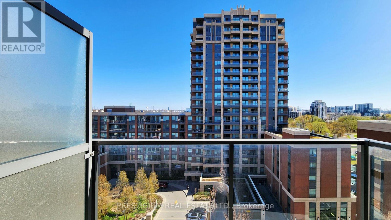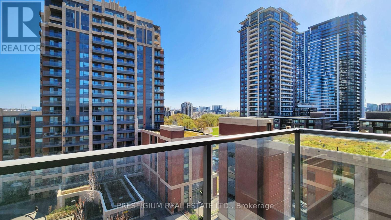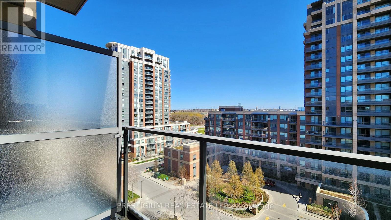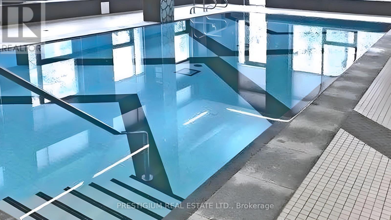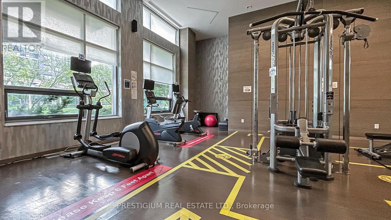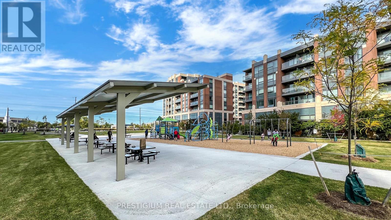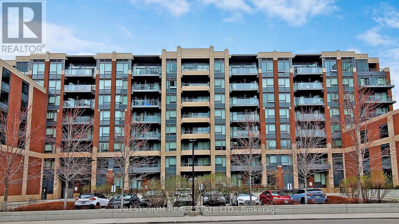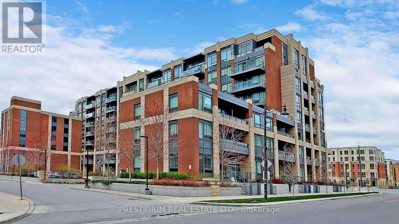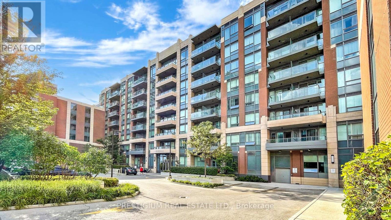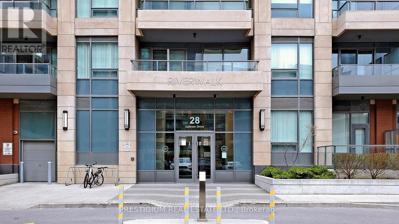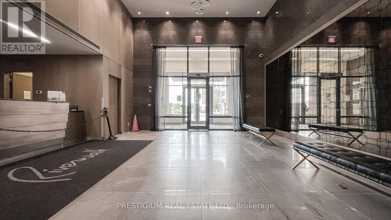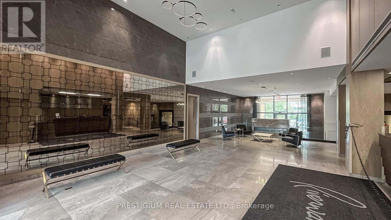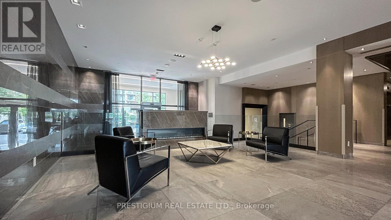#ph01 -28 Uptown Dr Markham, Ontario L3R 5M8
$648,000Maintenance,
$449.31 Monthly
Maintenance,
$449.31 MonthlyPerfectly situated at Birchmount & Hwy 7 within the prestigious Riverwalk condos, this expansive one-bedroom Penthouse unit offers a tranquil South view of the peaceful courtyard. Revel in the luxury of soaring 10-foot ceilings that enhance the sophisticated ambiance, complemented by Crown Moulding. The contemporary kitchen boasts an airy open concept layout with stainless steel appliances & Quartz countertops. Transforming the foyer into a functional Study adds versatility to the space. Benefit from the convenience of 1 parking spot & 1 Locker. Enjoy top-notch amenities including 24-hour Concierge, Visitor parking, Guest suites, Indoor pool, and more. Nature enthusiasts will appreciate the nearby Park & Ravine Trails. Embrace convenience with proximity to Whole Foods, Banks, Restaurants, Go Train, Viva & YRT. Additionally, easy access to the 407 & Future York University adds to the appeal. **** EXTRAS **** Existing Fridge, Cook top, Oven, Dishwasher, Range Hood. Washer and Dryer. All electric light fixtures. All window coverings. One Parking and One Locker included. Virtual Tour available. (id:41954)
Property Details
| MLS® Number | N8274560 |
| Property Type | Single Family |
| Community Name | Unionville |
| Features | Balcony |
| Parking Space Total | 1 |
Building
| Bathroom Total | 1 |
| Bedrooms Above Ground | 1 |
| Bedrooms Total | 1 |
| Amenities | Storage - Locker |
| Cooling Type | Central Air Conditioning |
| Exterior Finish | Concrete |
| Heating Fuel | Natural Gas |
| Heating Type | Forced Air |
| Type | Apartment |
Land
| Acreage | No |
Rooms
| Level | Type | Length | Width | Dimensions |
|---|---|---|---|---|
| Main Level | Living Room | 5.23 m | 3.05 m | 5.23 m x 3.05 m |
| Main Level | Dining Room | 5.23 m | 3.05 m | 5.23 m x 3.05 m |
| Main Level | Kitchen | 5.23 m | 3.05 m | 5.23 m x 3.05 m |
| Main Level | Bedroom | 3.71 m | 3.05 m | 3.71 m x 3.05 m |
| Main Level | Foyer | 2.18 m | 2.13 m | 2.18 m x 2.13 m |
https://www.realtor.ca/real-estate/26806940/ph01-28-uptown-dr-markham-unionville
Interested?
Contact us for more information
