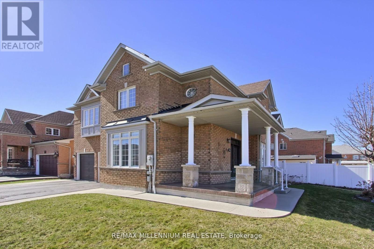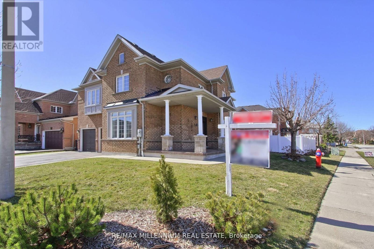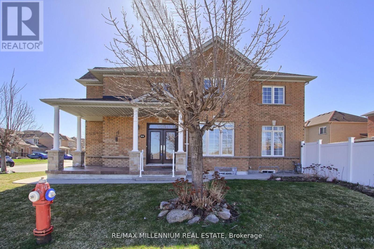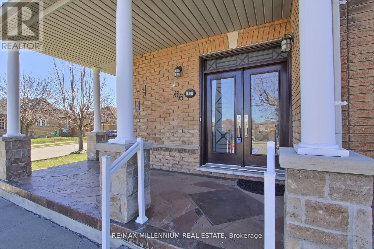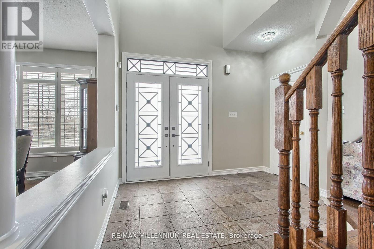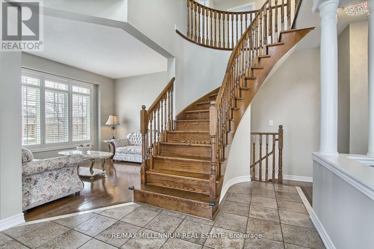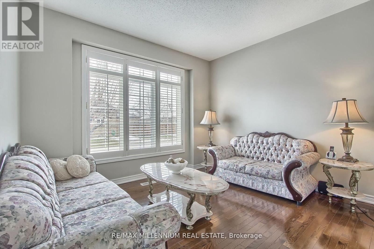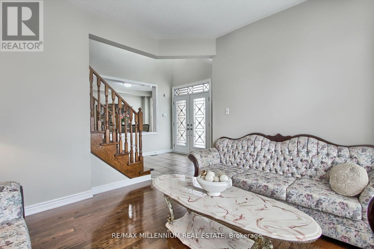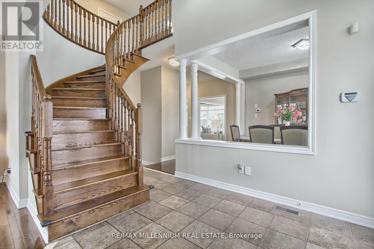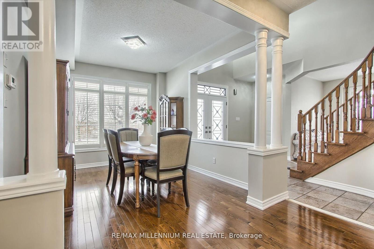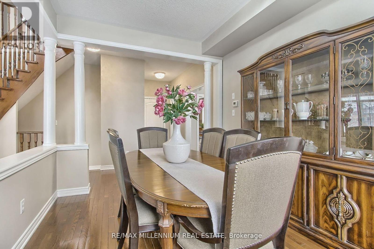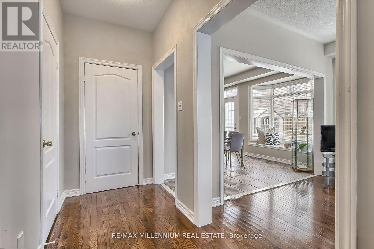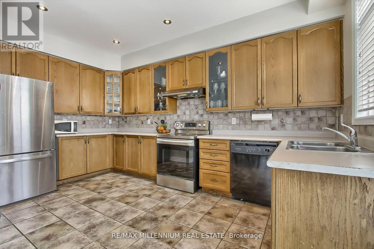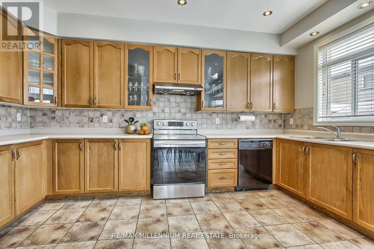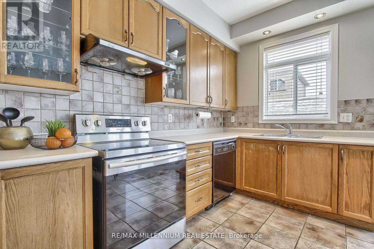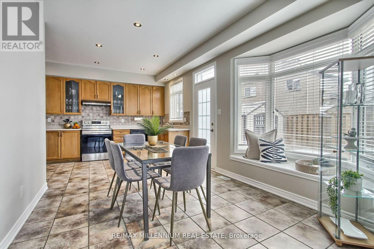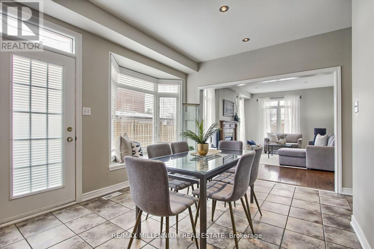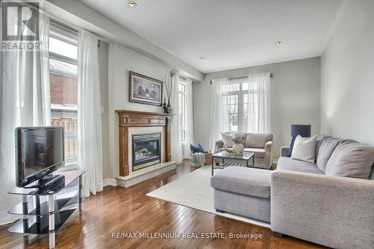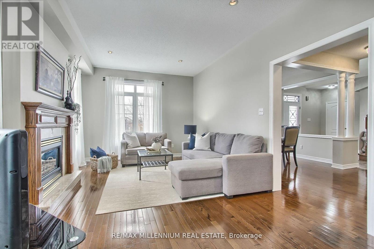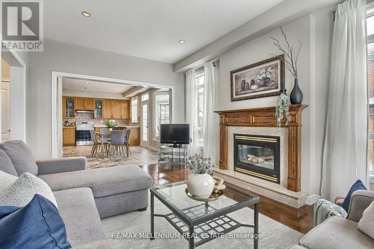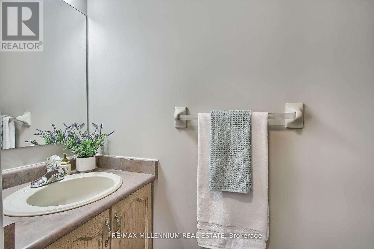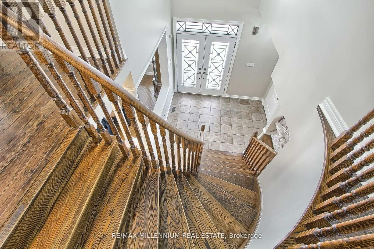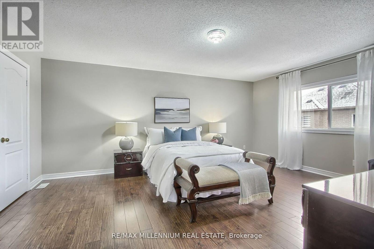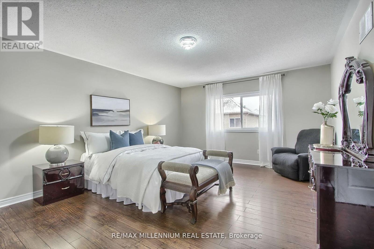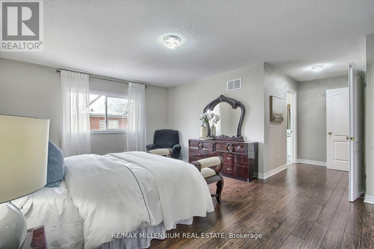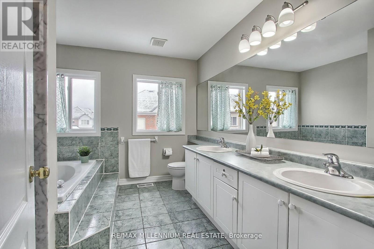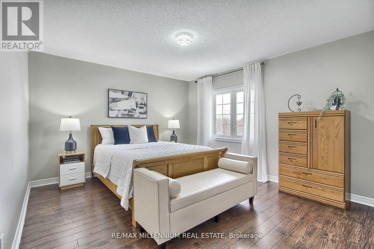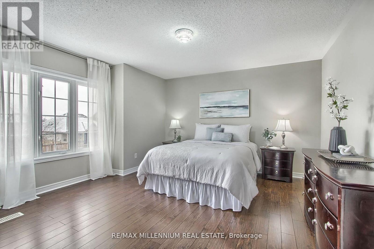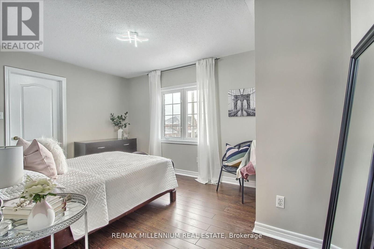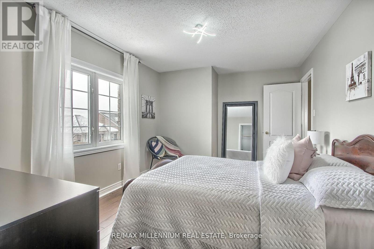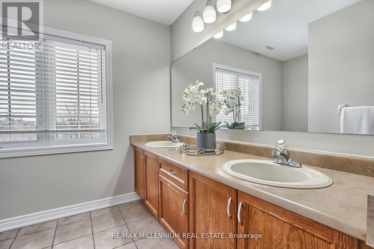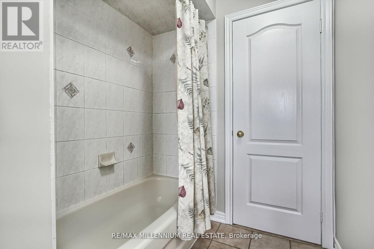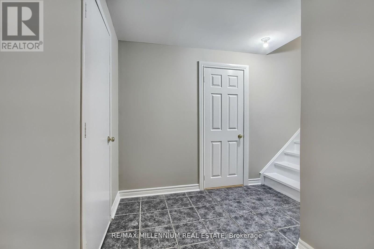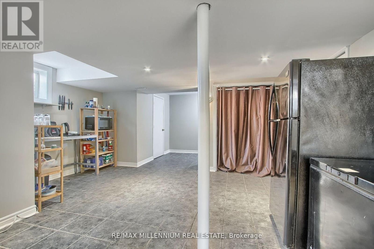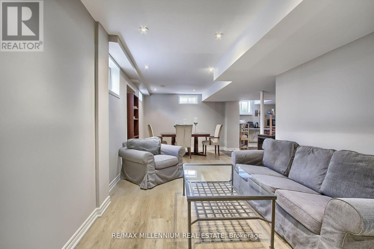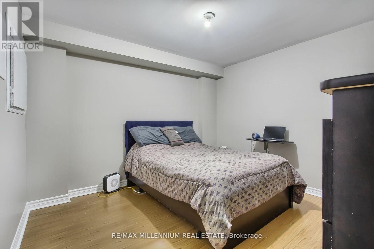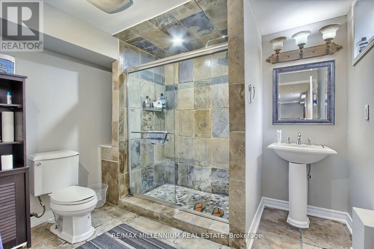5 Bedroom
4 Bathroom
Fireplace
Central Air Conditioning
Forced Air
$1,310,000
Welcome to 66 Wild Indigo, a exquisite family home in the heart of Springdale. Step onto your covered front porch and pass through double glass doors into a grand entryway, boasting an impressive staircase and soaring 17+ floor ceilings. Discover separate living and dining areas, ideal for both daily enjoyment and entraining. Large eat-in kitchen open to the family room with has fireplace overlooking the ravine and backyard, large windows flood the space with an abidance of light. 9' Ceiling & Hardwood Floors on Main Level. Convenient entrance from the garage to a mudroom/floor laundry room. The spacious primary suite features an inviting double-door entryway, two walk-in closets, a 5-piece ensuite. The three additional bedrooms offer generous space, large closets and windows. Nestled in a great neighbourhood with a front view of a ravine, this property offers the idea blend of comfort and connivence. **** EXTRAS **** The lower level presents the perfect opportunity for future income, large spacious layout awaits your personal touch. (id:41954)
Property Details
|
MLS® Number
|
W8274274 |
|
Property Type
|
Single Family |
|
Community Name
|
Sandringham-Wellington |
|
Amenities Near By
|
Hospital, Place Of Worship, Public Transit |
|
Features
|
Conservation/green Belt |
|
Parking Space Total
|
6 |
Building
|
Bathroom Total
|
4 |
|
Bedrooms Above Ground
|
4 |
|
Bedrooms Below Ground
|
1 |
|
Bedrooms Total
|
5 |
|
Basement Development
|
Finished |
|
Basement Features
|
Apartment In Basement |
|
Basement Type
|
N/a (finished) |
|
Construction Style Attachment
|
Detached |
|
Cooling Type
|
Central Air Conditioning |
|
Exterior Finish
|
Brick |
|
Fireplace Present
|
Yes |
|
Heating Fuel
|
Natural Gas |
|
Heating Type
|
Forced Air |
|
Stories Total
|
2 |
|
Type
|
House |
Parking
Land
|
Acreage
|
No |
|
Land Amenities
|
Hospital, Place Of Worship, Public Transit |
|
Size Irregular
|
61.42 X 64.86 Ft |
|
Size Total Text
|
61.42 X 64.86 Ft |
Rooms
| Level |
Type |
Length |
Width |
Dimensions |
|
Second Level |
Primary Bedroom |
5.21 m |
4.08 m |
5.21 m x 4.08 m |
|
Second Level |
Bedroom 2 |
4.08 m |
3.71 m |
4.08 m x 3.71 m |
|
Second Level |
Bedroom 3 |
3.99 m |
3.74 m |
3.99 m x 3.74 m |
|
Second Level |
Bedroom 4 |
4.35 m |
3.23 m |
4.35 m x 3.23 m |
|
Ground Level |
Living Room |
3.38 m |
2.16 m |
3.38 m x 2.16 m |
|
Ground Level |
Dining Room |
3.16 m |
3.81 m |
3.16 m x 3.81 m |
|
Ground Level |
Family Room |
4.93 m |
3.5 m |
4.93 m x 3.5 m |
|
Ground Level |
Kitchen |
2.71 m |
4.57 m |
2.71 m x 4.57 m |
|
Ground Level |
Eating Area |
3.35 m |
3.04 m |
3.35 m x 3.04 m |
Utilities
|
Sewer
|
Installed |
|
Natural Gas
|
Installed |
|
Electricity
|
Installed |
|
Cable
|
Installed |
https://www.realtor.ca/real-estate/26807042/66-wild-indigo-cres-brampton-sandringham-wellington
