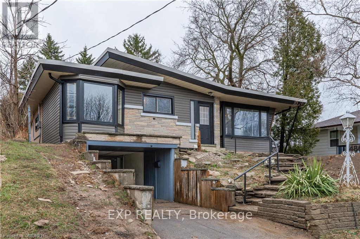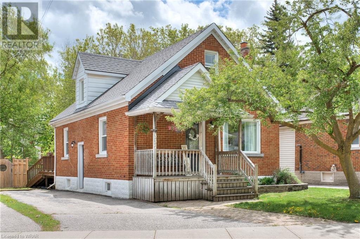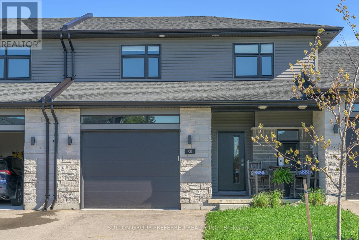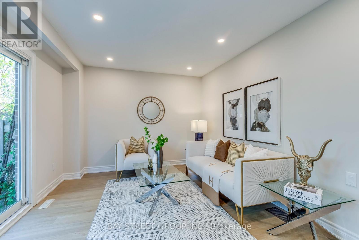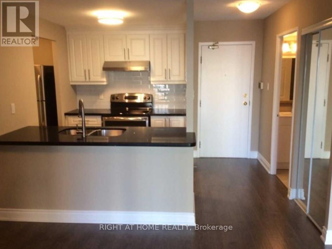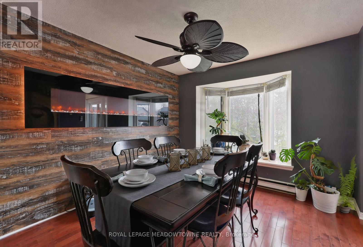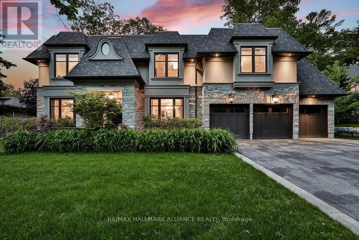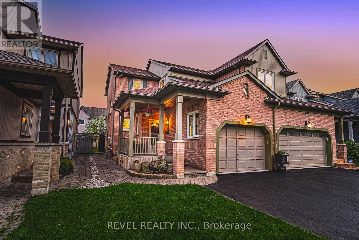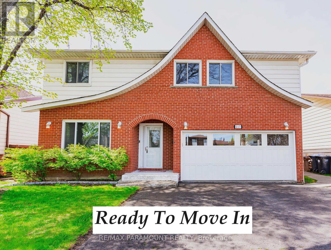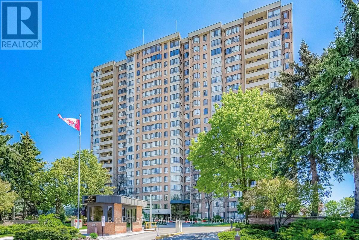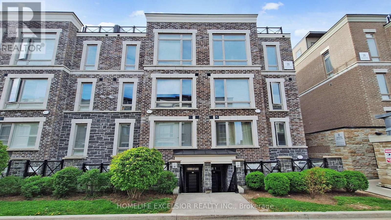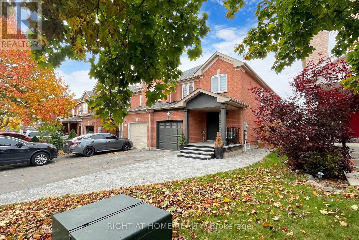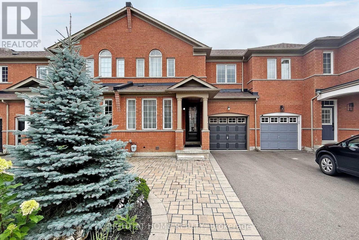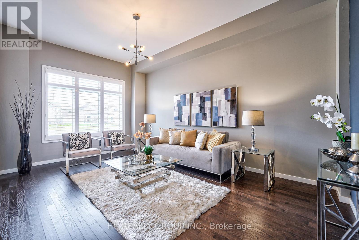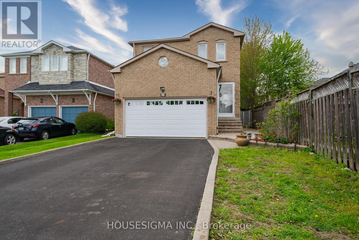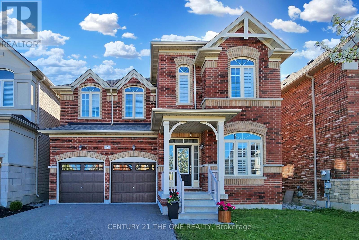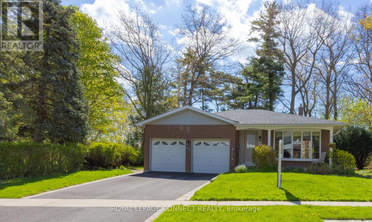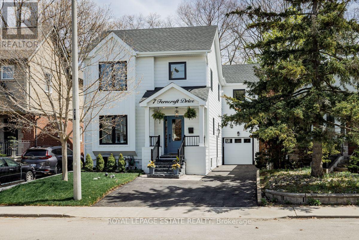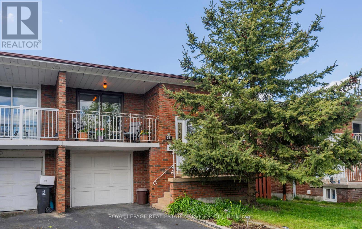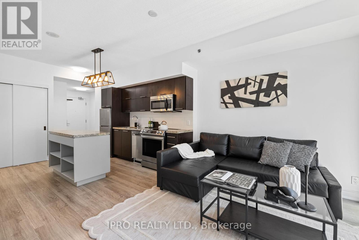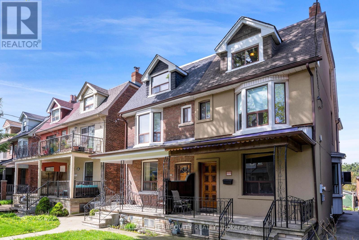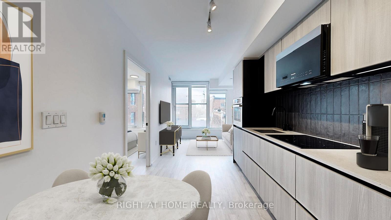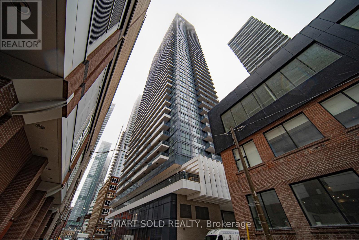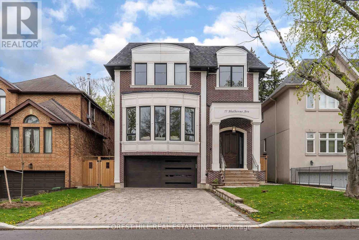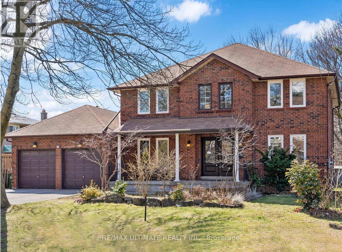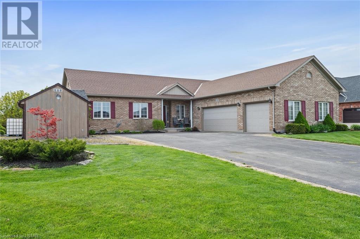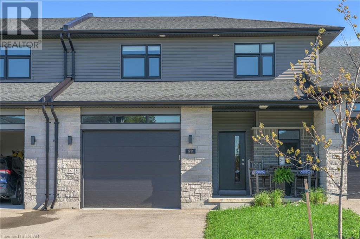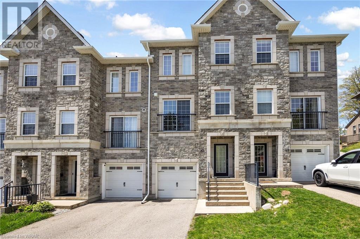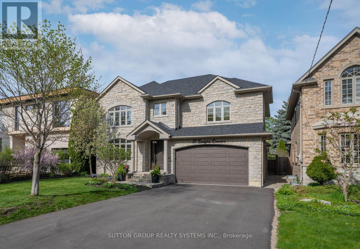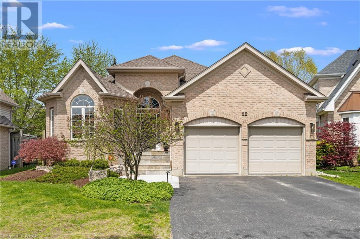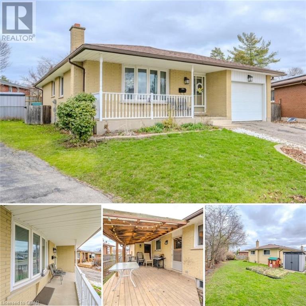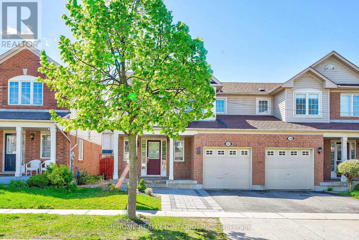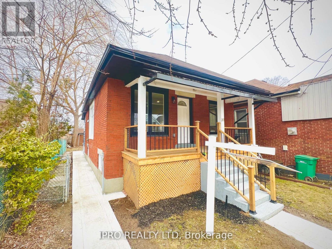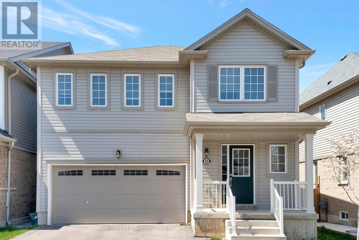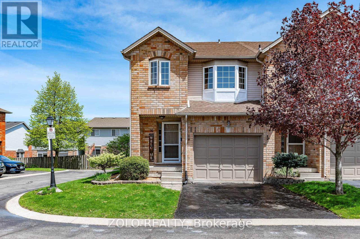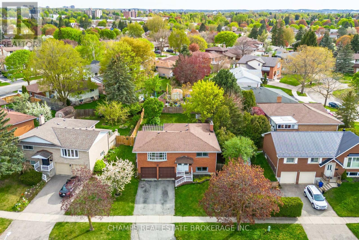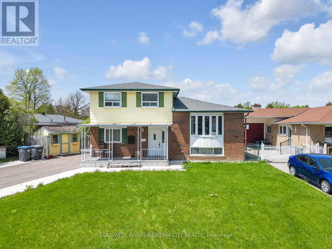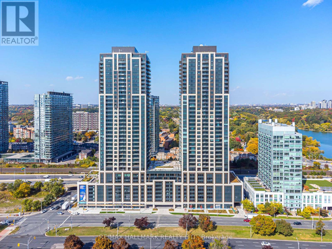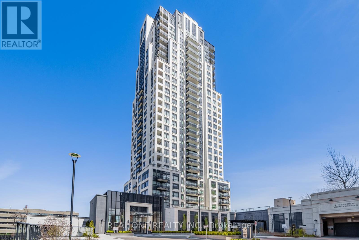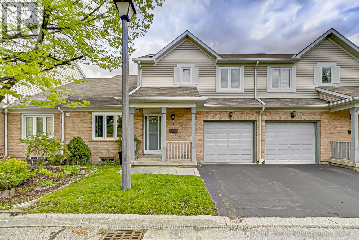486 Karn St
Kitchener, Ontario
Whether you're a growing family, an investor seeking an income-generating property, or in search of a mortgage-savvy solution, this residence caters to your every need. It offers convenient access to public transit, major grocery outlets, and the expressway. The upper level comprises 4 bedrooms, a 4-piece bath, a 3-piece bath, and a kitchen poised for further enhancements. The lower level presents 2 bedrooms and another 3-piece bathroom. Noteworthy features include separate hydro meters, 2 BONUS rooms off the carport, primed for conversion into additional bedrooms, and a private entrance for the basement unit. Don't let this exceptional opportunity pass you by! Property is being sold as is. This a LEGAL duplex. Vacant possession on closing. The backyard did have a pool that was filled by the previous owner. (id:41954)
337 Guelph Street
Kitchener, Ontario
Step into 337 Guelph Street, Kitchener! This 5-bedroom, 1+2-bathrooms, 3-car parking home boasts a blend of luxury and nostalgia. Situated between Uptown Waterloo & Downtown Kitchener, this home has been revitalized with a modern kitchen, vinyl plank flooring, updated bathrooms and extra bedrooms in the basement that offer ample space. Here's why it can be your dream home: #1: PRIME LOCATION - Enjoy urban convenience with suburban charm. Near parks, schools, shopping, and the Tech Hub and walking distance to Via Rail/Go Train Station/LRT. #2: VERSATILE BASEMENT - Discover two bedrooms, two 2 piece bathrooms, laundry, and a workshop, perfect for customization. #3: COZY UPPER FLOOR BEDROOMS - Find peace in two bright upstairs bedrooms. #4: PRIVATE OUTDOOR SPACE - Relax in the fully-fenced backyard with an oversized deck and fire pit. #5: MAIN FLOOR LIVING - A self-sufficient main floor includes a bedroom/office, living room, kitchen, full bathroom, and dining room, with seamless access to the patio. #6: IN-LAW SUITE POTENTIAL - Front and side entrances offer flexibility. #7: MOVE-IN READY - Perfect for first-time buyers or investors. #8: LOADS OF UPGRADES - Electrical, plumbing, kitchen, flooring, and bathrooms refreshed in 2020. In 2024, $18,000 worth of upgrades were made that included adding a new full bathroom, two bedrooms in the basement, new kitchen countertops, bathroom fixtures, smoke detectors, washer, Culligan water softener and a full size hot water tank. Book your showing today! (id:41954)
358 Louisa St
Kitchener, Ontario
Introducing 358 Louisa St. nestled in Victoria Commons, this rare freehold executive townhome offers unparalleled convenience between Downtown Kitchener and Uptown Waterloo. Boasting a modern open-concept design across three spacious floors, this 3-bedroom, 2 1/2-bathroom residence features hardwood floors, a large eat-in kitchen with granite counters, and a balcony perfect for entertaining. Upstairs, discover a laundry room and generously sized bedrooms. Each bedroom is adorned with a charming window seat where you can settle in to read or just daydream. Additional highlights include a single-car garage with inside entrance access. Noteworthy is the potential of the first-floor room for a bachelor apartment or office with its own separate outside entrance, and easily finished to your needs thanks to the rough-in for a bathroom or kitchenette. Premium lot features bright, unobstructed south exposure, a deep driveway, and no common element fees. **** EXTRAS **** Centrally located between Downtown Kitchener and Uptown Waterloo, steps from Google, Communitech, Go Station, Via Rail, Highway, Market, Close to 2 prestigious Universities, restaurants, shops, and much more (id:41954)
10 Hillview Dr
Thames Centre, Ontario
Wow! Stunning open concept ranch with triple car garage (ideal for hobbyists!) on 2/3 of an acre in an enclave of similar luxury homes in Mossley, 2 minutes south of the 401, 12 minutes from London & approximately 15 minutes from Woodstock! Meticulously maintained inside & out. Fabulous main floor Great Room with vaulted ceiling & hardwood flooring is open to striking kitchen with granite counters, breakfast bar, & spacious dining area. 3 Full bathrooms on main floor including 3 piece bath & main floor laundry adjacent to garage, an additional main 4 piece bath and a 3 piece Ensuite with walk-in shower off the Primary Bedroom which also features an adjoining (separate & totally enclosed) hot tub/bonus room. Completely finished lower level offers an additional 3 piece bath, 4th bedroom or hobby room, Family Room/Home Theatre room (all Home Theatre Equipment negotiable) & spacious multipurpose room currently plumbed & wired with 240V offering potential & very easy conversion to a granny flat/full suite in the lower for those with extended family. Lots of storage in lower level as well. Approx 1,650 sq. ft. on main with an additional approx. 1,100 sq. ft. finished in lower level. Other notable interior features include fibre optic high speed internet to house, newer owned water heater, owned water softener + combination reverse osmosis/blacklight water purification system. Roof shingles replaced approx 10 years ago with 50 year rated shingles. Mature corner lot with deck offers and low traffic location offers excellent privacy & space for quality outdoor living. A unique ""neighbourhood"" setting providing all the benefits of country living minutes from the city! Truly a rare opportunity. Act fast. (id:41954)
88 Rowe Ave
South Huron, Ontario
Exeter! Experience upscale living in this 3-year-old Pinnacle Homes freehold property nestled within a brand-new neighborhood - just a short 30-minute drive from London & a 20-minute drive to the shores of Lake Huron & Grand Bend. Step into a bright, open & airy foyer. The main floor boasts a seamless open concept design, highlighted by 10-foot ceilings, perfect for entertaining. The kitchen features upgraded stainless steel appliances, including a 5-burner gas stove with air fryer option, under mount lighting, a Mediterranean-style backsplash, & quartz countertops. Enjoy casual dining at the breakfast bar or gather around the separate dining area for more formal occasions. Escape to your own private oasis in the backyard, featuring an elevated 8 x 16 covered porch, seamlessly blending indoor & outdoor living. Surrounded by lush greenspace, this backyard offers both privacy & breathtaking sunset views. The second-level patio extends your outdoor enjoyment, complete with a hot tub and a fenced garden area. The entire area is fenced for added security & peace of mind. Inside, discover a custom shiplap entertainment center with built-in surround sound speakers and a sleek linear electric fireplace, creating a cozy ambiance for gatherings or quiet evenings in. The bedrooms are generously sized with ample closet space and large windows. The master ensuite is complete with an upgraded glass shower stall & pebbled tile. All bathrooms feature quartz countertops with drop sinks, adding a touch of elegance to every space. The basement presents endless possibilities with the potential for an in-law suite, fourth bedroom, income unit, or a home office for those who work from home, such as a hairdresser. Convenience meets functionality in the main floor laundry room, complete with cupboards, a utility sink, & ample space that can double as a mudroom or pantry. Experience modern living at its finest in this thoughtfully designed home. Schedule your viewing today & make it yours. **** EXTRAS **** Amazing back yard. Open concept main level. Partially finished basement and great bedroom sizes (id:41954)
#25 -1725 The Chase
Mississauga, Ontario
Absolute Gem! Bright, Spacious End Unit Layout, Double Car Garage In A Sought-after Community In Erin Mills, "" THE CHASE"". $$$ Spent On Renovation. Wood floors, Multiple Walk Outs, Finished Lower Level & Double Car Garage. Daniels Built With 2 Spacious Bedrooms Upstairs & An Open Concept Office/sitting Area. Large Eat-in Kitchen, Finished Lower & Renovated Master Ensuite. Newly Finished Laundry Room, Upgraded Appliances, Stairs From Main Level To Second and All Bathroom Toilets. Steps to Outdoor Pool. Conveniently Located Near Top Schools(John Fraser SS, St. Rose Of Lima Separate School, St. Aloysius Gonzaga SS ) Centrally Located & Close to Hospital, Shopping, Dining, Parks, Trails, Transit & Go Train. **** EXTRAS **** Fridge(2018), Stove(2018), Dishwasher(2018), Hood Fan(2021), Washer(2018), Dryer(2018), Furnace, Central Air Conditioner (id:41954)
428 Henderson Rd
Burlington, Ontario
Welcome To The Highly Sought After Shoreacres Area In South-East Burlington. This 3 bedroom 2 bathroom Home Has Plenty To Offer. Attend Nelson Highschool which is the first ranking in Burlington. Close by with lot of amenities such as Fortinos/Banks/restaurants .Close to QEW, Not too far to 407. Spectacular Family Room Addition With Cathedral Ceiling. Large &Deep Lot 62*190. Lots of updates! Turn key property or rebuilt your dream home. (id:41954)
#81 -371 Bronte St S
Milton, Ontario
Welcome To This Lovely Traditional Townhome Home In The Highly Sought After Bronte Meadows Community. This Move-In Ready Home Features 3 Spacious Bedrooms,3 Brand New Bathrooms, Newly Renovated Kitchen With SS Appliances, New Dryer, New lighting Fixtures, New Flooring Throughout, Hardwood Staircase Treads, and Modern Lighting Fixtures. $$$ Spent for the Upgrades. With A Breakfast Area, Dining Room, and the Living Room with Walkout to the Garden. The Complex Offered the Newer Playground/Basketball Court For Your Enjoyment (2020). Basement is Partially Finished and Leaves Many Possibilities for Your Own Design and Touch. Steps From Larose Plaza, Champs Bowling/Entertainment Centre & Transit. Walk To Trails, Parks, Schools, LCBO, Shopper's Drug Mart Plaza, Hospital & Downtown (Farmer's Market, Shops, Restaurants & Bars). Furnace(2022), AC(2022),. Don't Miss this Opportunity. **** EXTRAS **** Low Maintenance fee Covers Water, insurance premiums, waste disposal, maintenance materials, tools and supplies, snow removal, landscaping, and common elements (id:41954)
#601 -285 Enfield Pl
Mississauga, Ontario
Welcome to Your Spacious New Home In The Heart of Mississauga! Enjoy Your Coffee In Your Solarium/Den On Bright Sunny Mornings Overlooking Green Spaces & Feel Refreshed! With A Fully Modernized Kitchen, Floors, New & Fresh Paint in Modern Colours, You Just Have to Move Right In & Enjoy!! Your Kitchen Enjoys Beautiful Granite Counters and Overlooks the Rest of Your Home, With Beautifully Kept Modern Laminate, Upgraded Gleaming Tiles, Large Upgraded Baseboards, Two Full Bathrooms and A Huge Walk-In Closet in the Master!! Extremely Low Maintenance Fee that Includes ALL Utilities Including Bell Fiber Optic Internet and Cable!! Steps Away from Public Transit, Kariya Park Across The Street, Square One, Celebration Square and The Heart of Mississauga, You Won't Be Disappointed With Calling This Place Home! Close to Schools, GO Stations (Square One and Cooksville), Shopping, Restaurants, Groceries...Feel Like You Are Living In The City With The Charm of the Suburbs! Come See It Right Away & Make It Home! :) (id:41954)
#12 -6780 Formentera Ave
Mississauga, Ontario
Beautiful end unit nestled in the vibrant heart of Meadowvale. This 3+1 bedroom, 2 bath townhouse invites you into a world of contemporary comfort and style. With meticulous care and attention to detail, this two-storey residence exudes a captivating charm that beckons you to call it home. Boasting approximately 1,300sqft, providing you with ample space. Hardwood floors throughout the main and second level. Numerous upgrades throughout the house, including both bathrooms. Direct access from the garage to the home. The open-concept layout seamlessly blends functionality with sophistication, offering the perfect canvas for your lifestyle aspirations. Immerse yourself in the warmth of the inviting living spaces, where cozy evenings and lively gatherings await. Enjoy the best of indoor-outdoor living with a balcony at the front and a terrace at the back in this Meadowvale townhouse! **** EXTRAS **** Within 20 mins walking: mall, Mississauga transit, GO bus, GO train, 2 lakes, playgrounds, pool, tennis & basketball courts, ball diamond, sports fields, community centre, splash pad, trails, fitness/weight rooms/gyms, schools, theatre. (id:41954)
1389 Weaver Ave
Oakville, Ontario
One-Of-A-Kind 3 Car Garage Model Show Home Nestled On A Private Ravine-Lined Cul-De-Sac(Only 3 Other Homes On It) In Heart Of Morrison, 0.35Acre Premium Lot Fronting Onto A Lush Ravine, Meandering Trails &Creek, Walk To Top-Rated Schools. Built With Finest Materials& Highest Standards Craftsmanship, Jaw-Dropping Finishes Thru-Out!Owen Sound Ledge Rock Exterior, A Large Saltwater Pool With Waterfalls, Irrigation, Massive Covered Rear Porch.Main Floor Features Soaring 10' Ceilings, Chrome And Genuine Swarovski Crystal, Caesarstone, Walnut, Recessed Panelling, Custom Designed Architectural Ceiling Details, Sanded Site-Finished Hardwood Floors, 4 Fireplaces, Integrated Sound System, Alarm And Video Surveillance With 8 Cameras, Built-In Millwork &Kitchen By Renowned Misani Designs, Wolf, Sub-Zero, Magazine-Quality Wine Room, Oversized Second-Story Skylight Boasting Indirect Led Mood Lighting, the list goes on... (id:41954)
1875 Stevington Cres
Mississauga, Ontario
Welcome to 1875 Stevington Crescent, an exquisite residence situated in the highly sought-after Meadowvale Village community. This impeccably designed home offers a seamless fusion of modern elegance and family-friendly comfort.Upon entering, you'll be greeted by a spacious open-concept layout adorned with nine-foot ceilings and luxurious oak hardwood flooring, creating an inviting atmosphere that beckons you to unwind and relax.The heart of the home lies in the expansive gourmet kitchen, boasting sleek cabinetry, high-end stainless steel appliances, and ample counter space, making it a chef's dream and the perfect gathering spot for family and friends.Upstairs, three well-appointed bedrooms provide tranquil retreats, while the fully finished basement offers additional living space, complete with a cozy gas fireplacean ideal setting for cozy nights in or entertaining guests.Step outside to discover your own private oasisa backyard retreat that rivals a luxury spa. Relax and rejuvenate in the Beachcomber hot tub, surrounded by lush landscaping and serene ambiance, creating the perfect setting for both relaxation and entertainment.Conveniently located approximately 6 minutes from the GO station, and near top-rated schools, major highways, shopping centers, and more, this home offers the perfect balance of suburban tranquility and urban convenience.With its modern amenities, spacious layout, and serene outdoor sanctuary, 1875 Stevington Crescent embodies the epitome of luxurious family living. Don't miss your chance to make this dream home yours. schedule your private viewing today! (id:41954)
217 Rutherford Rd N
Brampton, Ontario
A Must See, Ready To Move In, Beautiful Detached Home Situated On A Huge 50 X110 FT Lot With So Much Space Inside And Outside. Located In A Desirable Madoc Area. It Is Close To Schools, Transit, Century Gardens Recreation Centre, Bramalea City Center & Mins Drive to Highway 410. Features 3 Extra Large Size Bedrooms And 2.5 Bathrooms. The Main Floor Welcomes You With A Big Living Room & Eat-In Kitchen With A Separate Dining Area And A Separate Family Room With A Walk-Out To Deck With A Nice View Of A Large & Beautiful Swimming Pool. The Backyard Has An Extra Large Gazebo For Pool Parties With Your Family & Friends. You Will Be Amazed By The Size Of All The Bedrooms On The Second Floor, Which Can Easily Be Converted Into 4 Bedrooms. The Primary Bedroom Has A Very Large Sized Walking Closet. Big Windows Bring In An Abundance Of Natural Light. Finished Basement Has A Very Spacious Multipurpose Room, A 4 Pc Washroom & Lot Of Storage Area. A Separate Entrance Through The Garage. This House Has Strong Bones & A Lot Of Future Potential. Double Car Garage & Large Driveway W/Total 5 Parking Spaces. Solar Lights In The Backyard. City Plows Snow From Walkway. Don't Miss Out On This Opportunity To Make This Your New Home! Open House - Sat & Sun 1 PM To 5 PM. **** EXTRAS **** Pot Lights - 2024, Gazebo & Outdoor Furniture- 2023, AC & Furnace- 2015, Roof -2016, Pool Liner - 2014. (id:41954)
#610 -100 County Court Blvd
Brampton, Ontario
Welcome To The Crown; One Of The Most Sought-After Well-Maintained, Established, Beautiful, Private, And Elegant Buildings Of Fletcher's Creek. 24-hour Gated Security With Lots Of Visitor Parking. A City Oasis With Tailored Gardens, Mature Trees, Parks, And Many Outstanding Amenities: Bike Storage, Car Wash, BBQ Area, Outdoor Pool, Tennis Court, Shuffleboard, Basketball, Gym/Exercise Room, Sauna, Indoor Squash Court, Library, Party/Meeting Room, Billiards Room, WOW! This Much Loved Rare Upper-Level South Facing Unit Is Sun Filled With Extra-Large Rooms, Great Storage Space. Spacious 2 bedroom + 2 full washrooms + Den/Sunroom Condo, Which Includes One Parking Spot And One Storage Unit In The Heated Lower Level. Many Upgrades Throughout Freshly Painted And Recently Steam Cleaned Carpets. Breathtaking, Sunny Views Of Lake Ontario & Downtown Toronto & Mississauga From Every Window. Experience The Pinnacle Of Urban Living & Make The Crown Your New Address Today. Welcome Home. **** EXTRAS **** Furniture Is Negotiable. (id:41954)
#317 -20 Dunsheth Way
Markham, Ontario
Glorious 2 Bedrooms And Two Bathrooms Unit Located In High Demand And Convenient Location, 9 Feet Ceiling with 979 Square Feet Living Space, Spacious And Practical Layout, Modern Kitchen, Primary Bedroom With 4 Pc Ensuite And Walk In Closet, High Speed Bell Internet Service Included In Low Maintenance Fee, Ample Underground Visitor Parking Spaces, Easy Access To Bus Terminal, School, Park, Hospital, Markville Mall, 407 ETR **** EXTRAS **** Stainless Steel Stove, Fridge, Dishwasher And Kitchen Hood, Washer/Dryer, All ELF, All Window Coverings (id:41954)
83 Banbrooke Cres
Newmarket, Ontario
Truly Stunning, Fully Upgraded Turnkey Property within Family-Friendly Summerhill Estates. 2,500 Sq. Ft. of Functional Living Space and Approximately $250K in High-End Finishes (Please See Attached List). Fully Finished & Noise Insulated Basement Apartment w/Separate Entrance. Open Concept Layout on the First Floor. Direct Garage Access. Beautiful Living Room w/Custom Built Wall Unit. Modern Kitchen w/Caesar Stone Backsplash and Waterfall Countertop. Huge Primary Bedroom w/Custom Built-in Floating King Size Bed w/Moonstone Headboard, His/Her Closets and Fantastic 4-Pc Ensuite. Water Softener w/Water Filtration System For The Whole House. Backyard Retreat with New Deck, 10x10 Gazebo and Kids Play Area. Widened Driveway with 2 1/2 inch Granite Interlock Parks 3 Cars. No Sidewalk! Steps to Schools, Shopping, Transit, Parks. Easy Access to Hwy 400 & 404. **** EXTRAS **** All Elfs & Window Coverings. 2 Fridges, 2 Stoves, 2 Vent Hoods, Oven, Dishwasher, 2 Washers/Dryers. Ecobee Thermostat. Water Softener. Built-in Floating King Size Bed w/Moonstone Headboard & Epoxy Shelves. Shed, Gazebo, Kid's Playground Set (id:41954)
156 Riverlands Ave
Markham, Ontario
Welcome to this Spectacular Fully Renovated (2024) ""Double Car"" Garage Townhome; South East Gorgeous Corner Lot W/ Massive Sun-Filled Windows! Soaring Open Spaces Main Floor features w/ 9' High Ceilings, New Pot Lights & Pendant Lights! Hardwood Floor Thru-Out! Quartz Stone Countertops In Kitchen & All Baths! The heart of this home is the Custom-designed kitchen with Stainless Steel Appliances, a Spacious Island & Custom cabinetry; New Luxury Bathrooms W/ Rain shower & Handheld; Enjoy with a breathtaking extra open space at a New Paved backyard with friends & family; The seamless flow from the kitchen to the living areas enhances the open-concept feel, making it an ideal space for gatherings. **** EXTRAS **** High Demand School district Bill Hogarth SS W/ French Immersion! Steps To Great Amenities Including Cornell Community Centre, Cornell Bus Terminal; Markham Stouffville Hospital & Community Dog Park; (id:41954)
22176 Leslie St
East Gwillimbury, Ontario
This 8 Year Old House Set In A Two Acre Fully Fenced Private Lot, Minutes From The 404 . An Open Concept Kitchen With Large Greenhouse Windows, Oversized Central Island And A Separate Pantry, Walk Out To Deck. Sunken Living Room With Vaulted Ceilings, Three Bedrooms On Main Level, The Primary Bedroom With A Large Walk In Closet And 3 Piece Ensuite. Walkout Basement That Has A Three Season Sunroom And Opens To A Private Custom Stone Deck With Raised Garden Beds. A Separate Huge Garage Come with A Fireplace. Can Be Used As a Workshop. Over 20 Parking Spots In a Wide Open Lot **** EXTRAS **** Washer/Dryer, Fridge/Stove/Dishwasher, All Electric Light Fixtures, Drapery Rods. (id:41954)
152 Dolce Cres
Vaughan, Ontario
Stunning 3 Bedroom, 3 Bathroom Townhome Located in Sought-After Vellore Village Community. Bright and Specious Open Concept With Abundance of Natural Light. This Home Boasts 9' Ceilings, Pot Lights and Hardwood Flooring Throughout. The Main Floor Has Formal Living/Dining Room and Opens up to Beautiful Eat in Kitchen & Family Room With Gas Fireplace & Walk Out to Deck. The Second Floor Has Great Layout Large Primary Bedroom With Ensuite & Walk-In Closet; 2nd Bedroom & 3rd Bedroom with Closet & 4 piece Bath. Finished Basement Has Great Room and Laundry Room. Enjoy the Convenience and Flexibility this Space Offers. Don't Miss the Chance to Own this Remarkable Townhome in Vaughan. Loads of Amenities Within Walking Distance and Direct Access to HWY 400. Only 15 Minutes to the Subway Station. **** EXTRAS **** S/S Fridge, Stove, Dishwasher, Hood, Front load Washer & Dryer, All Elf's. All Window Coverings. Patio Canopy (As Is). Roof 2022. Hwt-Rental. (id:41954)
1208 Wellington St E
Aurora, Ontario
One Of The Biggest Freehold Townhouse In Most Desirable Aurora Views Neighborhood. This Absolutely Stunning Modern Property Features Over 3,000 Sq. Ft. Of Luxurious Living Space , 2,666 Sq. Ft Above Grade(Mpac) Plus Finished Look-Out Basement With Recreation Area And Wet Bar,Soaring10Ft Ceiling On Main & 9Ft On 2nd Fl. $$$ Of Upgrades, Tons Of Windows, Hardwood Fl On Main & 2nd , Extended Island W/Granite Countertop In Kitchen. California Shutters, S/S Kitchen Appliances, Spacious Master Room W/Ensuite W/Freestanding Tub. 2/F Laundry, The Third Level Showcases A Functional Loft (Could Be 4th Bed/Media Room/Office) With Walk-Outs To The Balcony & Terrace . Driveway Could Park 4 Cars! Min To Top Rated Schools ,Trails, Rec Complex, Walmart, Restaurants, Hwy 404, Yrt Transit & Aurora Go Transit, Community Center , Golf Courses & More! **** EXTRAS **** S/S Fridge, S/S Gas Stove, Range Hood, S/S Dishwasher; Washer/Dryer; All Existing Window Coverings, California Shutters, Central Humidifier, Water Softener & Filter System (id:41954)
22 Woodriver St
Richmond Hill, Ontario
Nestled in the sought-after neighborhood of Richmondhill, this immaculate 4-bedroom detached house boasts an extra deep private lot, perfect for those seeking tranquility. Step into the inviting and practical layout, featuring an updated modern kitchen seamlessly connected to a cozy family room and spacious living/ dinning rooms, ideal for entertaining. indulge in outdoor living and relax or entertain on the custom-made covered deck and gazebo, overlooking the large picturesque backyard. With access to top rated schools, Conveniently located steps to the bus stop offering easy commuting to Finch Station; The finished basement adds versatility with laminate floors, a bright bedroom with ensuite and a separate side entrance. Don't miss out on this pristine home! **** EXTRAS **** S/S Appliances: Fridge, Gas Stove, Dishwasher, Washer & Dryer; Existing Blinds & Light fixtures (id:41954)
6 Roy Harper Ave
Aurora, Ontario
Welcome To The Mostly Desired Aurora Trails Community! This Luxurious 4+1 Bdrm Home Tucked Away On A Child Safe Cul-De-Sac Court. No Sidewalks! Appx 3250 Sqft As Per Builders Plan, Meticulously Maintained By Original Owner. Great Layout, Main Fl Office, Cozy Family W/ Fireplace, Pot Lights & Hardwood Floor, 9Ft Ceiling On Main & 2nd Floor, California Shutter Throughout. Chef's Gourmet Kitchen W/Center Island, Quartz Counters & Marble Backsplash. 2nd Floor Huge Primary W/ His/Hers Walk-In Closets & 5-Pc Spa Like Ensuite. Large Den Featuring Window & Closet, Can Be Easily Converted To 5th Bdrm. **** EXTRAS **** Exceptional Location! Surrounded By Parks And Trails. Mins to 404, Go Station, Highly Ranked Schools! Close To Many Entertainment And Shopping Plazas, T&T, Walmart, Home Depot, Farm Boy, Home Sense, Winners, Golf Courses And Many More. (id:41954)
74 Holmcrest Tr
Toronto, Ontario
Welcome to 74 Holmcrest Trail - this exquisite, bright, and well-maintained 4-bedroom family home is on a stunning ravine lot, nestled in the sought-after lakeside community of Centennial/West Rouge, within a prestigious and friendly neighbourhood. It's ready for you and your family to create lasting memories. Lovingly cared for by a long-time owner, this home has a desirable floor plan and great sight lines. With the addition of strategically placed windows, this home was designed to invite the beauty of every season indoors, allowing you to harmonize with nature effortlessly. Generously proportioned primary rooms provide ample space for both relaxation and entertainment. The location is second to none, catering to every aspect of a vibrant lifestyle and offering picturesque parks, scenic walking trails, and the calming waterfront. Families will appreciate the availability of exceptional schools, ensuring quality education for their loved ones. For sports enthusiasts, the renowned Pan Am Sports Centre is nearby, offering a variety of recreational activities. Additionally, this area is home to the esteemed University of Toronto, providing a hub of intellectual and cultural opportunities. Commuting has never been more convenient, thanks to easy access to major highways, the TTC, and GO transit services, streamlining your daily travel routines. This property epitomizes the perfect blend of serenity, convenience, and elegance, making it an ideal place to call home. Don't miss the opportunity to make this haven your own; it's ready for you to move in and create cherished memories with your family. **** EXTRAS **** Driveway 2023, Thermal Vinyl Windows, Upgraded FrontDoor, Architectural Shingles 8 years now (Min life expectancy -25 years. Upgraded Garage Doors, One-hundred-amp upgraded circuit breaker panel. Copper Wiring. High-efficiency furnace 2015. (id:41954)
7 Ferncroft Dr
Toronto, Ontario
On the best street of the Hunt Club, hardy board and brick exterior, a masterpiece of modern home design, complete gut renovation and meticulous brand new built massive extension and second floor. Flooded with natural light from multiple skylights and adorned with elegant fireplaces, this home offers an unparalleled blend of comfort with five luxurious bathrooms including a spa like master ensuite and four spacious bedrooms where every member of your family will find their own sanctuary. The open concept living room and dinning room, features a gas fireplace with multiple sitting areas seamlessly transitioning into the spacious dining room. The kitchen dry bar across from the large pantry flows into the family room, a haven of relaxation and entertainment, opens onto a deck and fenced-in backyard, creating a seamless indoor-outdoor connection. Adorned with a porcelain wall wired for TV and featuring a 5-foot Lenox fireplace, this space epitomizes modern luxury. Imported three-panel bifold doors further enhance the experience, inviting natural light and fresh air to flood the room, fostering a deeper connection to the surrounding nature. The heart of culinary excellence, the gourmet kitchen where Frigidaire professional appliances, a 36-inch gas stove with dual ovens, and a sleek quartz backsplash await. A spacious island offers ample workspace and storage, elevating the art of cooking to new heights. The basement, transformed into a versatile space with a play area, guest bedroom, and cozy family room, offers endless possibilities for relaxation and entertainment. With ample parking space for 4 cars, a newly built garage, a new driveway and modern amenities throughout, this home redefines luxury living in the heart of The Hunt Club. Don't miss your chance to own a slice of paradise welcome home to unparalleled elegance and comfort. A place for your family to feel at home and to come together to create wonderful memories. Public open Houses SAT and SUN 2-4 pm **** EXTRAS **** Frigidaire professional appliances, 36-inch gas stove with dual ovens, fridge, 2 washers and 2 dryers, 2 furnaces, 2 AC. There is an option for water to be connected to the fridge. Window screens have been ordered for the windows. (id:41954)
48 Lenthall Ave
Toronto, Ontario
Bright, Spacious, Meticulously Maintained, Well-Appointed Semi-Detached Raised Bungalow, 3 Bedrooms, 2 Bathrooms. Bathed In Sunlight, Generous Layout, Premium Lot 27' X 104', On A Family-Friendly Street. Features Eat-In Kitchen, Ample Storage Cabinets, Patterned Ceramic Floors, Open Concept Living/Dining Room. Finished Full Basement W/ Separate Entrance + Walk Out To Backyard, 3pc Bathroom, That Can Be An In-Law Suite Or Apartment. Spectacular Rental Potential. Supplemental Income Or Multiple Families. Lower Family Room, Wood Working Fireplace, Laundry/Utility Room. Pride Of Ownership Inside & Out Home. Parking For 2 Cars. Ideally Situated Location: Mins To Markham Road, Sheppard Bus, Schools: Malven JR PS, Dr. Marion Hilliard SR PS, Lester B Pearson CI, St Barnabas, Blessed Pier Giorgio Frassati, Our Lady of Grace, Hwy 401, Shopping, Mins To Scarborough Town Center, Centennial College & University Of Toronto Scarborough. Perfect Home For First Time Home Buyers, Families, Downsizers And Investors. **** EXTRAS **** Beautifully Landscaped Yard In Front And Back. Garden Shed. Balcony Walk/Out From Living Room. Walk Out Lower Family Room With Wood Fireplace. Lower Separate Entrance. (id:41954)
#ph04 -275 Yorkland Rd
Toronto, Ontario
Enjoy this 9'' Ceiling Corner Views from the Highest Floor with Very Bright Open Concept. East View With Large Balcony! This Unit Boasts a Practical Layout with Laminate Flooring and Floor-to-ceiling Windows that Brighten the Space with Natural Light. Perfectly Positioned with Easy Access to Highways 401, 404, and 407. Steps to TTC Subway Access, T&T Supermarket & Fairview Mall. Amenities include Guest Suites, Media Room / Cinema, Meeting / Function Room, Parking Garage, Security Guard, Enter Phone System and a Spa. **** EXTRAS **** 1 parking spot and 1 locker, S/S Fridge, Stove, B/I Dishwasher, Microwave, Washer & Dryer, All Electrical Light Fixtures. (id:41954)
#732 -21 Nelson St
Toronto, Ontario
Step into this impeccably maintained 594 sq. ft.+ large balcony suite, boasting a thoughtful layout that maximizes every inch of space! With a south facing exposure, natural light floods the interior, creating a warm and inviting ambiance throughout the day. Enjoy the luxury of double balcony walkouts, seamlessly blending indoor and outdoor living.The kitchen features granite countertops, new stainless steel appliances, and a convenient kitchen island perfect for meal preparation and entertaining guests.Retreat to the bedroom, complete with a rarely offered large walk-in closet and its own private walkout to the balcony, providing a tranquil oasis in the heart of the bustling city.This unit is truly one of the best layouts in the building, offering both functionality and style for the discerning urban dweller. Located in the heart of downtown Torontos vibrant Entertainment & Financial District with a remarkable walk score of 99! Don't miss your chance to experience downtown living at its finest. **** EXTRAS **** All Elfs, Existing Window Coverings, Tv Mount, S/S Appliances. Building Amenities: Rooftop Area W/Spa Pool, Large Party Room, Gym W/Indoor Spa Pool & SteamRoom, 24 Hour Security. Bed, Sofa, Coffee table, Tv, Desk/Chair Option to Include. (id:41954)
#3503 -290 Adelaide St W
Toronto, Ontario
Luxury Condo in the Prime Entertainment and Financial Districts by Lifetime. This open concept studio boasts 9-foot ceilings, floor to ceiling windows, a balcony, and a locker. Quality finishes, a functional open layout, and a bright west view. Conveniently located steps away from public transit, the P.A.T.H. system, renowned theaters and arenas, upscale restaurants, parks, local markets, shopping centres, TIFF, Rogers Centre, CN Tower, Harbourfront, health care centres, and more. Close proximity to OCAD, Toronto Metropolitan University, University of Toronto, George Brown College, and other schools. The building offers a plethora of luxury amenities including a gym, weight room, party/lounge rooms, billiards, golf simulation room, steam sauna, outdoor swimming pool and jacuzzi with 24/7 concierge, private and public parkings. **** EXTRAS **** All S/S Appliances: Stove, B/I Fridge, Dishwasher (never used), B/I Microwave, Washer, Dryer, and B/I bathroom high cabinet. Locker (Level 6, #10) (id:41954)
280 Grace St
Toronto, Ontario
Fantastic LARGE Toronto Home in the Beautiful Palmerston/Little Italy Area Just Steps to Parks on Harbord and the Shops of College Street! This Versatile Property Can Be Used for a Single Family or Offers the Possibility to Live in and Enjoy Excellent Rental Income with Three Separate and Spacious Suites! The Main Floor can be Separated from the Second and Third Floors or Enjoyed Together for a LARGE 2330 sqft of Living Space and 1100sqft Finished Lower Level for 3430sqft of Living Space! Well Maintained and Updated By Proud Owners! Features Open Concept Main Floor with Spacious Eat in Kitchen with Walk Out to Yard, Large Formal Rooms and 3 Piece Bathroom! Second and Third Levels Can Be Separate from Main Floor and Offers Four Potential Bedrooms, Large Eat In Kitchen, 4 Piece Bathroom and Third Storey with Two Large Rooms Each with Closets! The Finished Basement has Separate Rear Walk Up Entrance with High Ceilings From Underpinned Foundation, Bedroom, Rec Room with Pot Lighting, ROUGHED IN THIRD KITCHEN and 3 Piece Bathroom - POTENTIAL INCOME SUITE! Large Detached Garage at Rear! Upgraded: Roof Shingles, Windows, HEFF Furnace, Stucco Exterior, Underpinned Foundation, ADDITION of Main Floor and Basement at Rear of Home, Upgraded PVC Plumbing Drain! This Spacious Home Backs on to an Open School Park, Art Eggleton and Bickford Parks, Steps to Transit, Restaurants, Shops and Much More in the Heart of One of the Finest Areas of the City! **** EXTRAS **** High Ceiling in Basement - Underpinned Foundation, Rear Addition Adds to Main Floor & Roughed in Kitchen in Basement, Large Detached Garage, 3 Potential Suites, Insulated Stucco Exterior, Backs on to School Park, Updated PVC Plumbing Drain (id:41954)
#410 -2 Augusta Ave
Toronto, Ontario
Welcome to Rush Condos! Freshly Painted! A New Mid-Rise Boutique Condo In One Of Toronto's Most Vibrant Areas. Live, Work, And Play In The Heart Of Downtown Where Stylish Queen West Fashion District Meets King West Entertainment District! This 1-Year-Old Contemporary 1+Den (Sliding Door) / 2 Bathroom Suite Provides Sleek And Modern Finishes, Built-In Stainless Steel Kitchen Appliances, Stone Countertops Contrasting With Accent Mat Black Faucets, LED lighting, A North Views With Large Windows To Enjoy The Vibrant Queen St. Den Has a Sliding Door, Can be Used as a Separate Room. This Spacious and Airy Suite Also Includes Juliette Balcony, Custom Roller Shades, Two Full-size Bathrooms, And A Large Bedroom with Double Closet. Beige Laminate Floor Throughout! Must See Unit! 1-year High Speed Internet Included. **** EXTRAS **** Built-In S/S Kitchen Appliances (Fridge, Induction Cooktop, Oven, Microwave, Dishwasher), SAMSUNG Frontload Washer & Dryer. Amenities: A Stylish Party Room With An Outdoor Terrace, Fitness Centre W/ Weights, Cardio, Rock Climbing Wall. (id:41954)
#2811 -38 Widmer St
Toronto, Ontario
Welcome To Central Condo By Concord! Located In The Heart Of The Entertainment District And Toronto's Tech Hub. **Brand New Never Lived In** Featuring Bright Corner Unit With Stunning Views of The City, B/I Miele Appliances, Built-In Closet Organizers And Two Large Decked Balconies With Ceiling Heaters. High-Tech Residential Amenities Including 100% Wi-Fi Connectivity, NFC Building Entry (Keyless System), State-Of-The-Art Conference Rooms With High-Tech Campus Workspaces Created to Fit The Increasingly Ascending ""Work From Home"" Generation And Refrigerated Parcel Storage For Online Delivery. 100/100 Walk And Transit Score, Perfect For Young Professionals. Walk To Subway Station, Financial District, CN Tower, Rogers Centre, Scotiabank Arena, U of T, TMU, Shopping, Restaurants & More! **A MUST SEE** **** EXTRAS **** Miele Fridge, Oven, Hood, Dishwasher & Washer/Dryer, Kitchen Storage Organizers, Blum Kitchen Hardware, Kohler/Grohe Bathroom Plumbing Fixtures, Closet Organizer System, Roller Blinds, Balcony Radiant Ceiling Heaters & Composite Decking. (id:41954)
77 Shelborne Ave
Toronto, Ontario
The Perfect Custom Family Home In Prime location of Bathurst/Lawrence ! Meticulously Designed with an eye for details, Finished With Exceptional Craftsmanship, Timeless Finishes and hardwood floors. Elegant, Spacious Principal Rooms,High Ceilings, 11Main floor,14'7"" foyer,12'basement&9'secondflr. Fabulous Layout which includes a home office on the main floor. Incredible Kitchen W/ Large Centre Island W/Seating. The Sun-Filled, Open-Concept Kitchen/Family Great Room Is Perfect For Family Time , Step Out To A Private, South Facing Deck & Yard. Relax In The Luxurious Primary Suite W/Seating Area, large Walk-In Closet, , Stunning 6pc Ensuite, Freestanding Tub & Heated Floor.5 spacious bedrooms. Approx.5000sqft of living space. Bright Basement, heated floor with an extra bdr,huge windows & w/o to back yard,Delightful Bar Cabinets with Bar Fridge. Double car garage with extra driveway space for up to four more vehicles. Walk To Lawrence Plaza, Close to TTC,Close To Public & Private Schools. **** EXTRAS **** Crown Molding,Wainscoting, Heated Floors, Coffered Ceilings.Steps to Lawrence Plaza, Parks and Amenities. Approx 5000 Sqft Of Total Living Space (id:41954)
22 Chelmsford Ave
Toronto, Ontario
Prime North York 4 + 1 Bedroom Detached Home Surrounded by Multi Million Dollar Homes. Main floor features a spacious living and dining room with hardwood flooring plus a main floor office ( Can be a 5th Bedroom) and separate family room. Enjoy family time in the updated family sized kitchen. Upper level features 4 bedrooms plus an extra loft area & 2 bathrooms. Separate entrance leads to a unique and multi-use basement. In addition to the large recreation room, living room, and eat-in kitchen, there are also 3 rooms (each with their own bathroom) The basement must be seen in person to understand how it can be utilized. Home offers an extra wide frontage. Separate Entrance Basement Apartment with Potential Solid Rental Income $$$ **** EXTRAS **** Newer windows, main entrance door, and sliding door, Appliances, elfs, Central Vac (2023)Newer windows, main entrance door, and sliding door, Appliances, elfs, Central Vac (2023) (id:41954)
10 Hillview Drive
Mossley, Ontario
Wow! Stunning open concept ranch with triple car garage (ideal for hobbyists!) on 2/3 of an acre in an enclave of similar luxury homes in Mossley, 2 minutes south of the 401, 12 minutes from London & approximately 15 minutes from Woodstock! Meticulously maintained inside & out. Fabulous main floor Great Room with vaulted ceiling & hardwood flooring is open to striking kitchen with granite counters, breakfast bar, & spacious dining area. 3 Full bathrooms on main floor including 3 piece bath & main floor laundry adjacent to garage, an additional main 4 piece bath and a 3 piece Ensuite with walk-in shower off the Primary Bedroom which also features an adjoining (separate & totally enclosed) hot tub/bonus room. Completely finished lower level offers an additional 3 piece bath, 4th bedroom or hobby room, Family Room/Home Theatre room (all Home Theatre Equipment negotiable) & spacious multipurpose room currently plumbed & wired with 240V offering potential & very easy conversion to a granny flat/full suite in the lower for those with extended family. Lots of storage in lower level as well. Approx 1,650 sq. ft. on main with an additional approx. 1,100 sq. ft. finished in lower level. Other notable interior features include fibre optic high speed internet to house, newer owned water heater, owned water softener + combination reverse osmosis/blacklight water purification system. Roof shingles replaced approx 10 years ago with 50 year rated shingles. Mature corner lot with deck offers and low traffic location offers excellent privacy & space for quality outdoor living. A unique neighbourhood setting providing all the benefits of country living minutes from the city! Truly a rare opportunity. Act fast. (id:41954)
88 Rowe Avenue
Exeter, Ontario
Exeter! Experience upscale living in this 3-year-old Pinnacle Homes freehold property nestled within a brand-new neighborhood - just a short 30-minute drive from London & a 20-minute drive to the shores of Lake Huron & Grand Bend. Step into a bright, open & airy foyer. The main floor boasts a seamless open concept design, highlighted by 10-foot ceilings, perfect for entertaining. The kitchen features upgraded stainless steel appliances, including a 5-burner gas stove with air fryer option, under mount lighting, a Mediterranean-style backsplash, & quartz countertops. Enjoy casual dining at the breakfast bar or gather around the separate dining area for more formal occasions. Escape to your own private oasis in the backyard, featuring an elevated 8 x 16 covered porch, seamlessly blending indoor & outdoor living. Surrounded by lush greenspace, this backyard offers both privacy & breathtaking sunset views. The second-level patio extends your outdoor enjoyment, complete with a hot tub and a fenced garden area. The entire area is fenced for added security and peace of mind. Inside, discover a custom shiplap entertainment center with built-in surround sound speakers and a sleek linear electric fireplace, creating a cozy ambiance for gatherings or quiet evenings in. The bedrooms are generously sized with ample closet space & large windows. The master ensuite is complete with an upgraded glass shower stall and pebbled tile. All bathrooms feature quartz countertops with drop sinks, adding a touch of elegance to every space. The basement presents endless possibilities with the potential for an in-law suite, fourth bedroom, income unit, or a home office for those who work from home, such as a hairdresser. Convenience meets functionality in the main floor laundry room, complete with cupboards, a utility sink, & ample space that can double as a mudroom or pantry. Experience modern living at its finest in this thoughtfully designed home. Schedule your viewing today & make it yours (id:41954)
43 Woolwich Street
Kitchener, Ontario
Check out this beautiful 3-bedroom, 2.5-bathroom townhouse in Kitchener! Built in 2011, this home offers a modern kitchen, a bright dining room, and a living room area that opens to a private backyard with a deck. Upstairs, you'll find two large bedrooms, including a primary bedroom with a walk-in closet and an ensuite bath. The top floor has a flexible loft space that could be used as another bedroom, an office, or a play area. The lower level is a walk-in space ready for your ideas—perfect for setting up a workshop, home gym, or anything else you need. There’s also a handy single-car garage with direct entry to the house. Located in a friendly neighborhood, this home is a short walk from the Grand River and popular parks like Bechtel Park and Kiwanis Park. It’s close to several schools—Saint Matthew Catholic School, Bridgeport Public School, and Bluevale Collegiate Institute. Plus, you’re just a three-minute drive from Highway 85, making it easy to get around. Local colleges like Conestoga, University of Waterloo, and Wilfrid Laurier University are all less than ten minutes away by car. More fun spots nearby include the Grey Silo Golf Course, Bingemans Amusement Centre, and the Manulife Sportsplex, which offers lots of sports activities for the whole family. This townhouse is in the perfect spot for anyone looking for a comfortable and convenient place to call home. Don’t miss out on this opportunity! (id:41954)
37 Eastglen Cres
Toronto, Ontario
Welcome to 37 Eastglen Cres! This impeccably renovated 4+1 bedroom, 5 bathroom home boasts almost 5000sqft luxurious living and entertaining spaces, making it the epitome of modern elegance. Nestled in a serene neighborhood, this stunning property offers a harmonious blend of comfort and sophistication. Step inside and be greeted by the inviting ambiance of the spacious living areas, adorned with exquisite finishes and designer touches throughout. The main level features a bright and airy layout, seamlessly flowing from the grand foyer to the formal dining room, ideal for hosting memorable gatherings. The heart of the home lies in the gourmet kitchen and butler pantry where culinary enthusiasts will delight in its top-of-the-line appliances, custom cabinetry, and expansive center island. Adjacent is the cozy family room, perfect for relaxing evenings by the fireplace or casual get-togethers with loved ones. Retreat to the luxurious primary suite, complete with a lavish ensuite bathroom and ample closet space, offering a private sanctuary for relaxation and rejuvenation. Three additional bedrooms on the upper level provide comfort and versatility, while the finished basement presents endless possibilities for recreation and entertainment, featuring a spacious rec room, home gym, and an additional bedroom for guests or in-laws and a full bath with steam shower. Step outside and discover your own private paradise in the beautifully landscaped backyard, where lush greenery and vibrant flora frame the sparkling pool, BBQ area and expansive covered patio, creating an idyllic setting for outdoor enjoyment and al fresco dining. Conveniently located near schools, parks, shopping, dining, 427/401 and Pearson Airport, this exceptional residence offers the ultimate combination of luxury, convenience, and tranquility. Don't miss your opportunity to call this exquisite property home. Schedule your private showing today and experience unparalleled living at its finest! (id:41954)
22 Timber Ridge Court
Kitchener, Ontario
Nestled in desirable Wyldwoods, this expansive move-in-ready bungalow will surely delight. Constructed by Monarch Homes, this Southfield model is carpet-free throughout and boasts pristine high-end finishes. With an extended driveway, a massive finished basement, and a guest bedroom, it’s great for the entire family! Check out our TOP 7 reasons why you’ll want to make this house your home. #7 BRIGHT & AIRY MAIN FLOOR - The living room boasts stunning 13-ft cathedral ceilings & an Arriscraft ledge stone fireplace. A bright home office completes the space. #6 MAIN FLOOR LAUNDRY — The combo laundry mudroom features garage access & makes laundry day a breeze! #5 EAT-IN KITCHEN — The fully remodeled kitchen, boasts a skylight, commercial-grade, built-in stainless steel appliances, including a KitchenAid 6-burner dual-fuel gas stove (stove top is gas, the oven is electric). Revel in the floor-to-ceiling soft-close cabinetry, Cambria quartz backsplash & countertops with waterfalls, while a pivot door leads to the formal dining room. #4 PRIVATE BACKYARD - The professionally landscaped yard, boasts a 750 sq ft stamped concrete patio & armour stone accents.#3 BEDROOMS & BATHROOMS - Continue on the main level to find the primary suite, with a walk-in closet & a 5-pc ensuite. There's another bright bedroom and a privilege 4-pc bath with shower/tub combo. #2 FINISHED BASEMENT - Relax in the inviting living room, which features a beautiful bar, fireplace, and feature wall and creates a cozy ambiance. The basement offers a sizable guest bedroom with a walk-in closet & a stylish 4-pc bath. Additionally, a bonus rec room provides versatility for a home gym or is customizable to suit your needs. #1 LOCATION — This beautiful home is situated at the head of a quiet cul-de-sac in the desirable, family-friendly neighbourhood of Wyldwoods. You’re moments to excellent parks, schools, walking trails, golf, Conestoga College, and you have easy access to Highway 401. (id:41954)
22 Brookside Crescent
Kitchener, Ontario
Looking for a BUNGALOW that's fully finished from top to bottom!?! If so, look no further than 22 Brookside Crescent, Kitchener. It is situated on a very quiet crescent and is move-in ready. Located in the desirable Forest Heights area of Kitchener West. This home has 4 bedrooms and 2 baths and is completely carpet free and has been exceptionally maintained. It includes an attached single-car garage with an access door into the property. The interior is carpet-free and has been exceptionally maintained, reflecting a clear sense of pride in ownership. On the main floor you will find a generous open living room and a large dining room (perfect for those family dinners during the holidays). The expansive kitchen has a ceiling skylight that bathes the space in natural light, plenty of cupboards and cabinetry for storage. Newly installed quartz countertops, new backsplash, newer appliances including a hood vent updated in 2021. Also added in 2021 high-quality vinyl tile flooring that is not only durable it is easy to clean and maintain. The main floor boasts three large bedrooms, each outfitted with ceiling fans (complete with remotes) installed in 2021. The basement offers a separate entrance, making it perfect for an in-law suite or potential conversion into a legal apartment to assist with mortgage payments—options abound. In addition, the basement includes a fourth bedroom, a vast recreational room, a dedicated laundry area, and substantial storage space. This ready-to-occupy home is located in the very desirable area of Forest Heights in Kitchener West. Situated on a pie-shaped lot with dimensions of 30.33 x 123.03 x 84.57 x 92.72 feet, tucked away on a tranquil, family-friendly crescent, featuring an extremely large backyard with plenty of space to plant a garden, host friends and family with plenty of room for children to play. This home does not disappoint. (id:41954)
32 Garth Massey Dr
Cambridge, Ontario
Welcome to this beautiful finished Semi-Detached home located in the desirable neighborhood of galt north! This 3-bedroom residence are hardwood floors throughout (excluding the basement) welcomes you with an abundance of natural light streaming through the windows. The main floor features an open-concept kitchen and family room, with a separate area that can serve as a dining room. The stunning kitchen boasts a large granite countertop & stainless steel appliances. Upstairs master bedroom with custom build walk-in closet, upgraded designer washroom. this house spend $$$ upgrade, whole house build-in closet , custom cabinetry system boost lots of storage space. Both front and back yard are beautifully landscaped with interlocking pavers. Newly finished basement with 3 pics washroom , custom build office and Laundry room. This family friendly neighborhood is the perfect place to live along with minutes access to the 401, schools, food/restaurant options, malls, places of worship, scenery, trails, you name it. What more could you want, this is the perfect family friendly home for an end user, or an investor. Don't miss it! (id:41954)
203 Beach Rd
Hamilton, Ontario
Five reasons you will fall in love with this detached home: 1- Elegantly renovated with brand new appliances, fixtures and equipment 2- Priced to Sell, providing great value 3- Centrally located, close to parks, hospital, beach, shopping and other amenities 4- Vibrant and diverse community with enriching and inclusive culture 5- Convenient for commuters with quick access to QEW and highway 8, and other transportation options. With over 1200 square feet of finished living space, this home blends economy with luxury and convenience. A dedicated rear entrance provides access to a versatile space suitable for use as a home office, hobby room, or sunroom, with private steps leading down to the basement below. You will not be disappointed as you step inside open concept living and dining area that flows into modern kitchen. Rectangular over 100 feet deep lot with extended backyard retreat. Located on a street with ample parking. **** EXTRAS **** Dishwasher, Stove, Fridge, Washer, Dryer, Sunroom Wall Shelving (id:41954)
48 Sinden Rd
Brantford, Ontario
Welcome to your dream home in West Brant! This stunning detached 2-story home is nestled in a vibrant, young neighborhood, making it perfect for families with young children. Boasting 4 spacious bedrooms and 3 modern washrooms, this home offers ample space for your growing family. Enjoy the convenience of a walk-out deck and a fenced backyard, perfect for outdoor gatherings and entertaining. The unfinished basement is a blank canvas, allowing you to customize and create the space of your dreams. Plus, with a 3-piece rough-in already in place, finishing the basement will be a breeze. This home is equipped with central vacuum rough-in and an air cleaning system for your comfort and convenience. The double garage, complete with an entry door to the home, provides additional ease and security. Don't miss your chance to make this perfect family home yours! (id:41954)
#16 -346 Highland Rd W
Hamilton, Ontario
Welcome Home To The Treetops Nestled in The Family Community Of Stoney Creek; This Bright, Turn- Key End Unit Townhome Is A Complete Package! Boasting Approx. 2000 Sq/Ft Of Finished Living Space (incl. Basement); W/O To Deck From Dining/Living; Stainless Steel Appliances; Gas Range; New Vinyl Flooring (No Carpets); New Pot Lights On Main Floor; Freshly Painted (2024); Finished Basement With Gas Fireplace; Central Vacuum Rough In (As Is); Primary Bedroom W/ Ensuite Privilege & Double Closet; Upstairs Laundry; Inside Access To Garage; Visitor Parking; Quiet Park area w/in Community; Mins To Major Highways, Shopping, Valley Park Community Centre & Hiking Trails. Offer Presentation on May 14th at 2pm. Come Look - Love - Live! (id:41954)
176 Westchester Dr
Kitchener, Ontario
Discover the epitome of comfort and convenience at 176 Westchester Drive, A LEGAL DUPLEX. This charming bungalow in Kitchener offers the perfect blend of space and versatility with a finished 2-bedroom basement, designed as a legal duplex. The main level features 3 bedrooms and 2 bathrooms, illuminated by natural light and stylish pot lights throughout. A fully-equipped kitchen, cozy living area, and convenient laundry facilities complete the main level.New vinyl floors throughout. Downstairs, the finished basement offers 2 bedrooms, 2 bathrooms, a full kitchen, and separate laundrya perfect space for rental income or extended family. Basement has total of 3 seperate entrances. Situated on a premium elevated lot, with a generous yard and a park across the street, this home is both serene and centrally located, making everyday living effortless. Don't miss your chance to call 176 Westchester Drive home! (id:41954)
7 Drury Cres
Brampton, Ontario
***Top To Bottom Upgraded *** Legal 2 bedroom Basement Apartment***89' Wide Lot*** The Home You Never Afford To Miss. With Nice Porch. 3 Bedroom With 2 Bedroom Legal Basement Apartment With 2 Separate Ent. Upgraded With Porcelain Tiles, Quartz Countertops & Backsplash. Upgraded Kitchen With Extended Cabinetry. 3 Very Good Size Bedrooms With Upgraded Washrooms & Window Coverings. 2 Bedroom + Rec Room Legal Basement Apartment With New Kitchen, New Flooring And Appliances. Huge Backyard. Lots of Parking. Property currently rented at 4500 CAD **** EXTRAS **** Includes All Elf's And Window Coverings. Wet Bar In Rec Room, Natural Gas Hookup For Bbq In Place In Backyard. Quick Closing Available. Fully Fenced Yard (id:41954)
#1806 -1928 Lake Shore Blvd W
Toronto, Ontario
Live Lake Side In The New Mirabella Condos West Tower. The Scenic Waterfront Trail Is Across The Street, Hike, Bike, Take A Stroll. Enjoy The Beach, Restaurants & Cafes. Welcome To Suite #1806, 2 Bedroom + Den. Open Concept Living, Dining & Modern Kitchen With Quartz Countertop. Wide Plank Flooring Throughout With Lots of Natural Light. Large Balcony With Views Of The Lake, City Skyline & High Park. World Class ""Central Park"" Style Towers, Indoor Pool (LakeView), Saunas, Party Room W/Catering Kitchen, Gym (ParkView), Library, Yoga Studio, Children's Play Area, 2 Guest Suites Per Tower, 24-hr Concierge. Check Out The Video! **** EXTRAS **** Mins to Roncesvalles, Bloor West Village, High Park, TTC & All Highways, 15 Mins to Airport, Miles Of Walking/Biking on Martin Goodman Trail & The Beach Are At Your Front Door. (id:41954)
#601 -10 Eva Rd
Toronto, Ontario
Brand New Luxury Condo Building by Tridel. Super spacious 1014 sqf unit with 3-bedroom, two bathrooms plus parking and locker. Kitchen pot lights. frameless glass showers. Walk-in closet in primary bedroom and walk-in large laundry room. Large balcony facing soutth-east look over the roof-top garden, fresh and beautiful views! Closer to all types of amenities: Cloverdale Mall, Shoppers, Loblaws, Restaurants, Etobicoke City Centre, Walmart, Bestbuy... Minutes to highway 401, QEW, Gardiner Expressway. Building includes gyms, kids centre, study lounge, bbq garden. This is a Leed Certified building. **** EXTRAS **** The property not yet assessed by MPAC. (id:41954)
#2 -5958 Greensboro Dr
Mississauga, Ontario
Location! Location! Welcome to this stunning & unique 3 bed 3 bath home nestled in a lovely, family friendly & well maintained complex! Heart Of Central Erin Mills community. This home has a fantastic main floor layout: w/eat-in kitchen,wood breakfast bar, adorable powder rm,spacious open concept living & dining rm w/ backyard access. Upstairs has 3 distinct bedrms. FRASER & ALOYSIUS GONZAGA.The property offers convenience, w/close proximity to Credit Valley Hospital,Parks,Schools,Erin Mill Town Centre Mall,Library,Go Transit,Hwys(401,403,407). Washer/dryer 2023, Stove and Dishwasher fairly new. A/C 2020. (id:41954)







