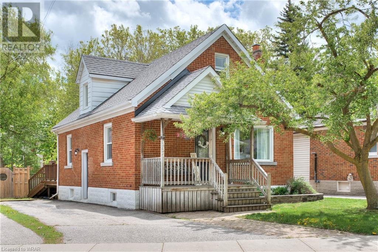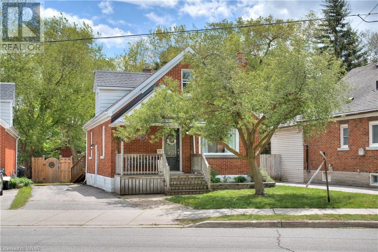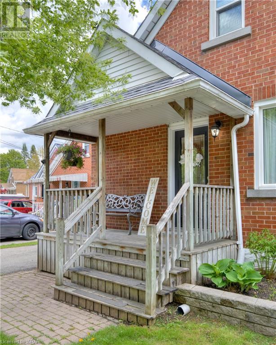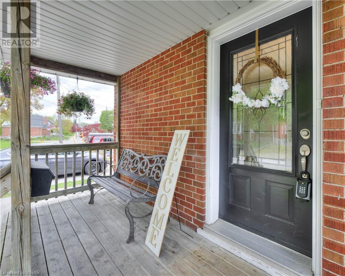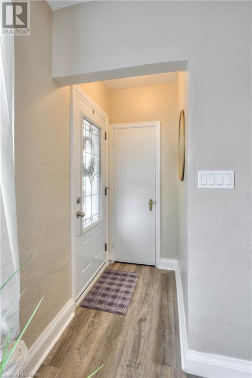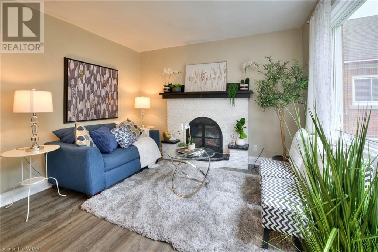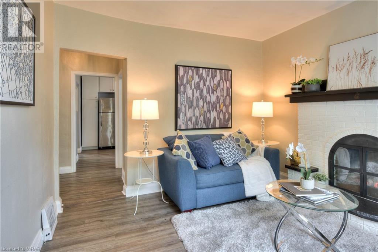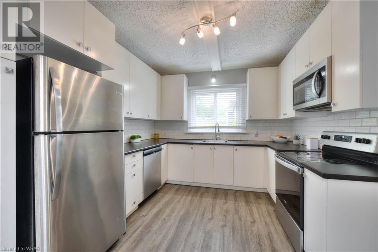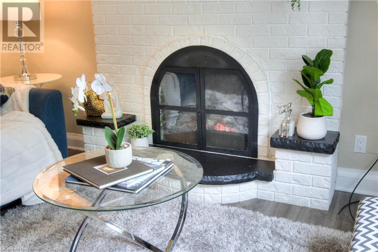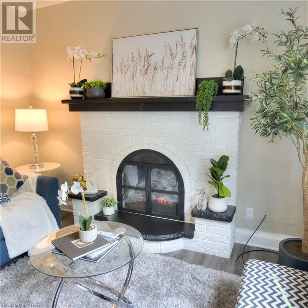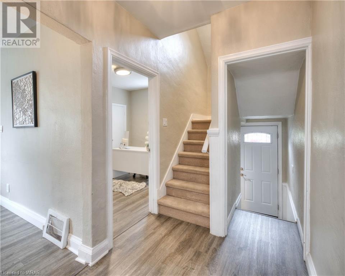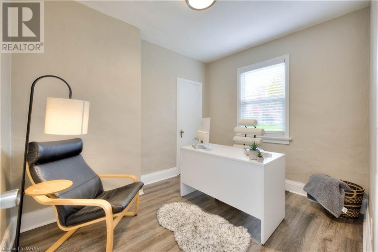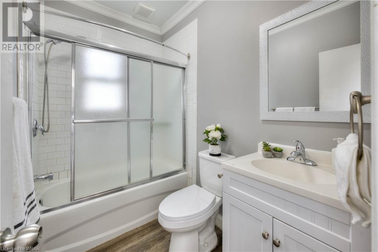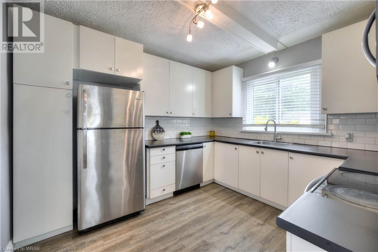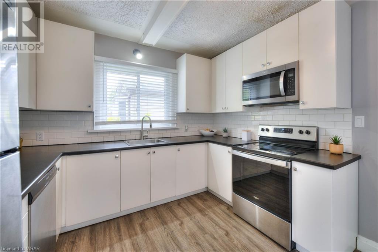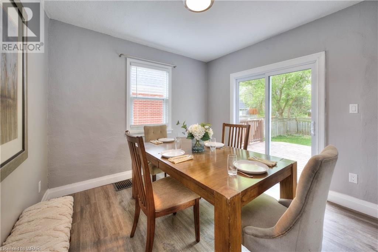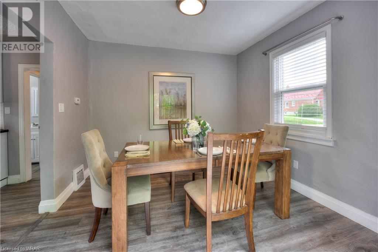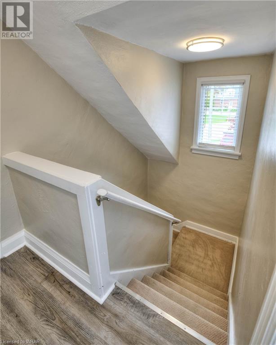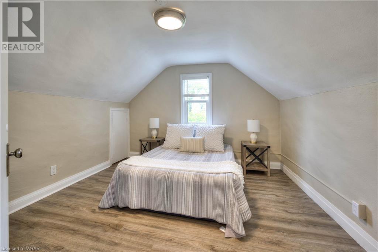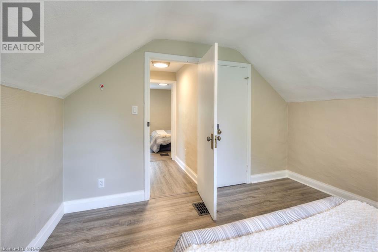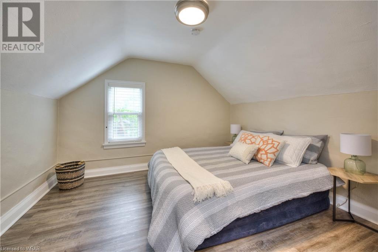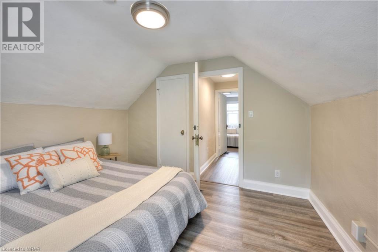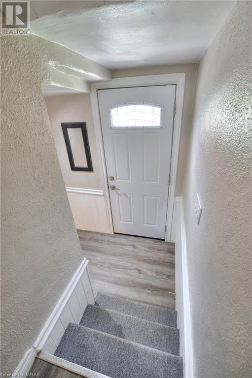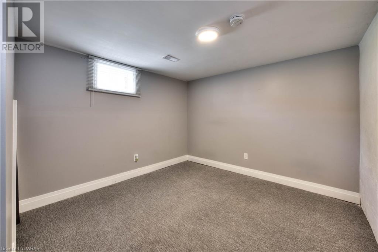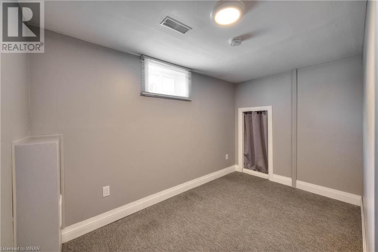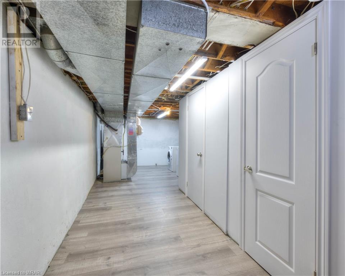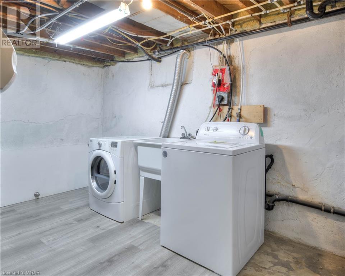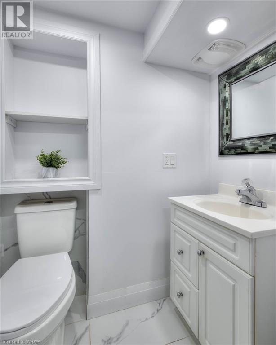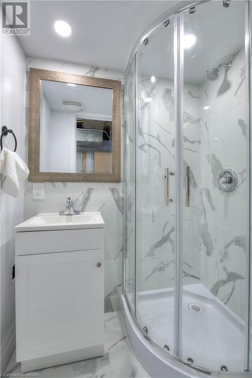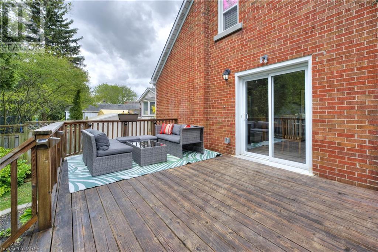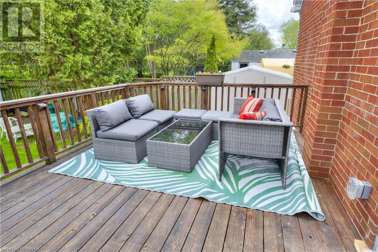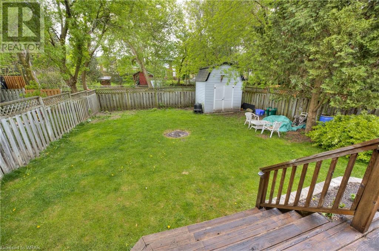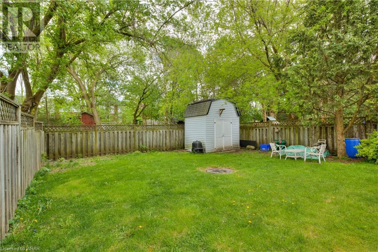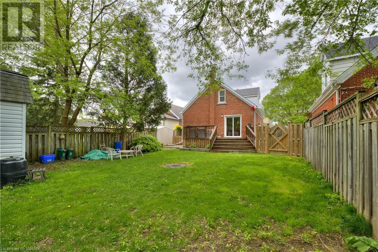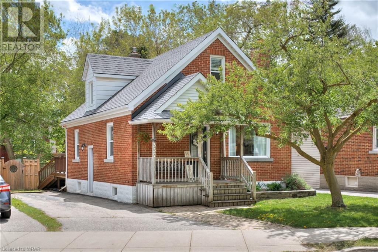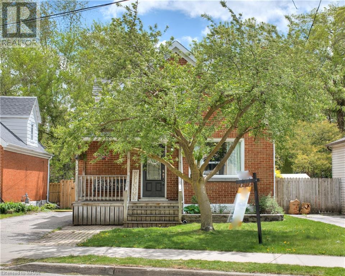337 Guelph Street Kitchener, Ontario N2H 5X2
$648,000
Step into 337 Guelph Street, Kitchener! This 3 bedrooms+ 2 bonus rooms(can be potential bedrooms) in the basement, 1+2-bathrooms, 3-car parking home boasts a blend of luxury and nostalgia. Situated between Uptown Waterloo & Downtown Kitchener, this home has been revitalized with a modern kitchen, vinyl plank flooring, updated bathrooms and extra bedrooms in the basement that offer ample space. Here's why it can be your dream home: #1: PRIME LOCATION - Enjoy urban convenience with suburban charm. Near parks, schools, shopping, and the Tech Hub and walking distance to Via Rail/Go Train Station/LRT. #2: VERSATILE BASEMENT - Discover two bonus rooms, two 2 piece bathrooms, laundry, and a workshop, perfect for customization. #3: COZY UPPER FLOOR BEDROOMS - Find peace in two bright upstairs bedrooms. #4: PRIVATE OUTDOOR SPACE - Relax in the fully-fenced backyard with an oversized deck and fire pit. #5: MAIN FLOOR LIVING - A self-sufficient main floor includes a bedroom/office, living room, kitchen, full bathroom, and dining room, with seamless access to the patio. #6: IN-LAW SUITE POTENTIAL - Front and side entrances offer flexibility. #7: MOVE-IN READY - Perfect for first-time buyers or investors. #8: LOADS OF UPGRADES - Electrical, plumbing, kitchen, flooring, and bathrooms refreshed in 2020. In 2024, $18,000 worth of upgrades were made that included adding a new full bathroom, two bonus rooms in the basement, new kitchen countertops, bathroom fixtures, smoke detectors, washer, Culligan water softener and a full size hot water tank. Book your showing today! (id:41954)
Open House
This property has open houses!
2:00 pm
Ends at:4:00 pm
Property Details
| MLS® Number | 40585938 |
| Property Type | Single Family |
| Amenities Near By | Public Transit, Schools |
| Equipment Type | Rental Water Softener, Water Heater |
| Features | Paved Driveway |
| Parking Space Total | 3 |
| Rental Equipment Type | Rental Water Softener, Water Heater |
| Structure | Porch |
Building
| Bathroom Total | 3 |
| Bedrooms Above Ground | 3 |
| Bedrooms Total | 3 |
| Appliances | Dishwasher, Dryer, Refrigerator, Washer, Microwave Built-in, Hood Fan, Window Coverings |
| Basement Development | Finished |
| Basement Type | Full (finished) |
| Constructed Date | 1946 |
| Construction Style Attachment | Detached |
| Cooling Type | Central Air Conditioning |
| Exterior Finish | Brick, Vinyl Siding |
| Fireplace Fuel | Electric |
| Fireplace Present | Yes |
| Fireplace Total | 1 |
| Fireplace Type | Other - See Remarks |
| Half Bath Total | 2 |
| Heating Type | Forced Air |
| Stories Total | 2 |
| Size Interior | 1734.9600 |
| Type | House |
| Utility Water | Municipal Water |
Land
| Access Type | Rail Access |
| Acreage | No |
| Land Amenities | Public Transit, Schools |
| Sewer | Municipal Sewage System |
| Size Frontage | 44 Ft |
| Size Total Text | Under 1/2 Acre |
| Zoning Description | R2b |
Rooms
| Level | Type | Length | Width | Dimensions |
|---|---|---|---|---|
| Second Level | Bedroom | 11'5'' x 10'4'' | ||
| Second Level | Bedroom | 11'8'' x 10'4'' | ||
| Basement | Workshop | 10'7'' x 4'4'' | ||
| Basement | 2pc Bathroom | 3'3'' x 5' | ||
| Basement | 2pc Bathroom | 3'7'' x 5'4'' | ||
| Basement | Utility Room | 10'7'' x 23'7'' | ||
| Basement | Bonus Room | 11'2'' x 10'3'' | ||
| Basement | Bonus Room | 11'2'' x 10'4'' | ||
| Main Level | Dining Room | 10'5'' x 10'3'' | ||
| Main Level | 3pc Bathroom | 7'8'' x 4'11'' | ||
| Main Level | Kitchen | 11'1'' x 10'5'' | ||
| Main Level | Bedroom | 10'6'' x 8'8'' | ||
| Main Level | Living Room | 11'11'' x 11'1'' |
https://www.realtor.ca/real-estate/26868138/337-guelph-street-kitchener
Interested?
Contact us for more information
