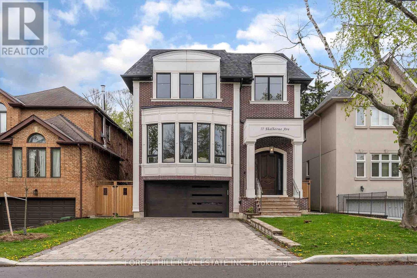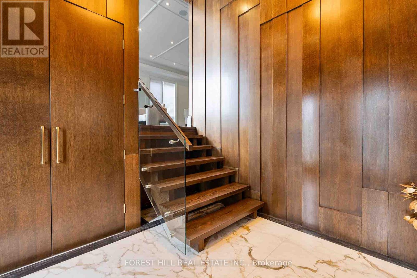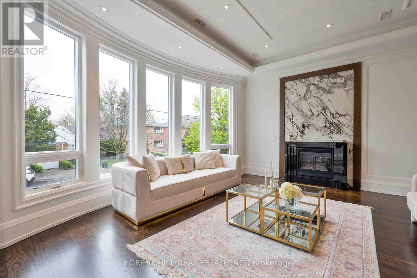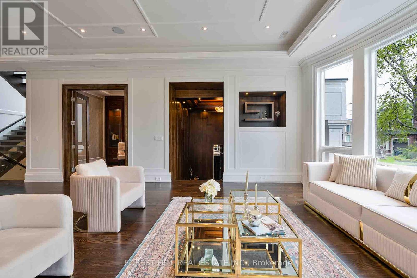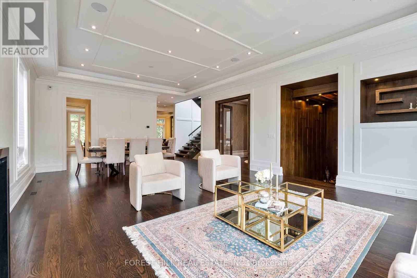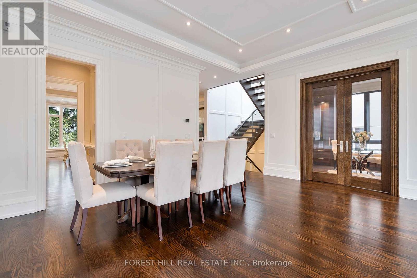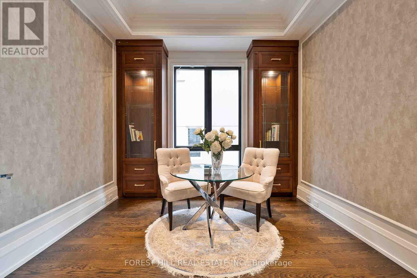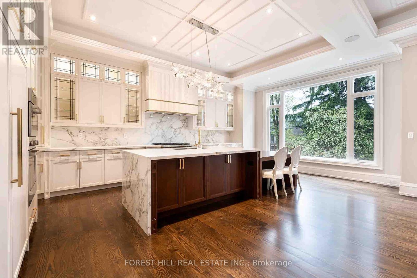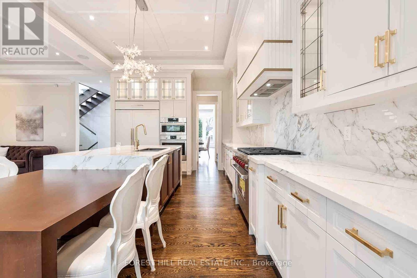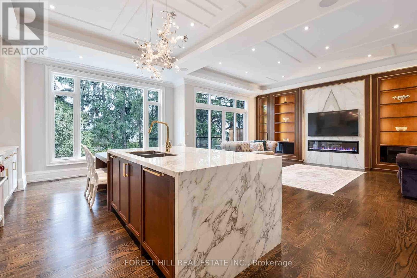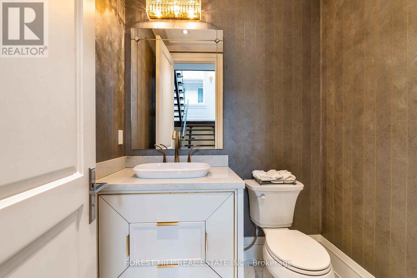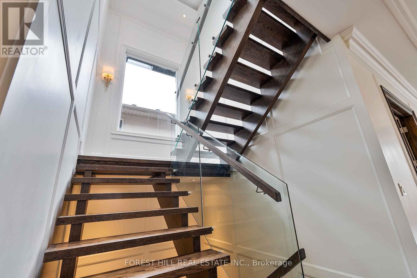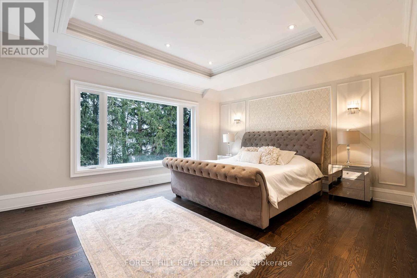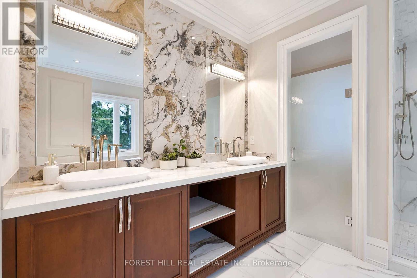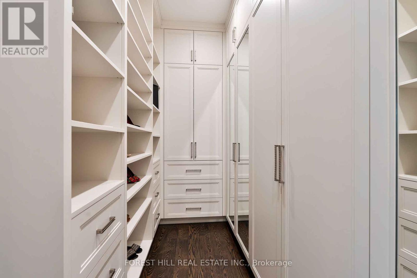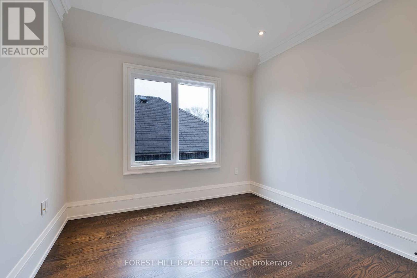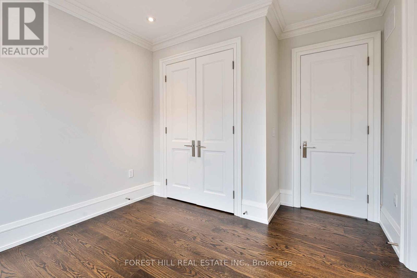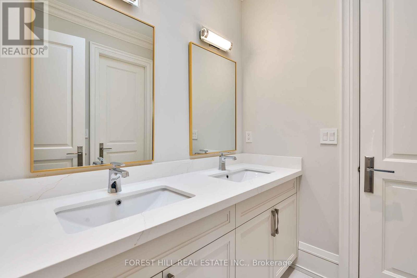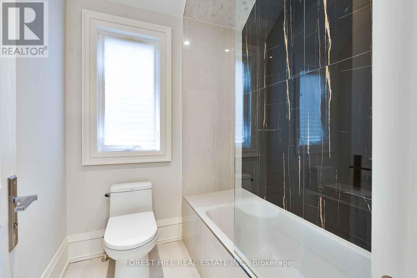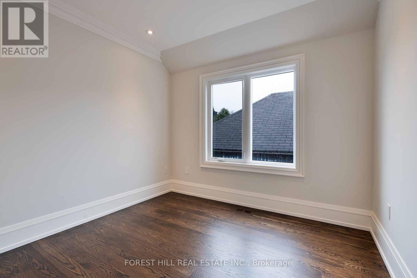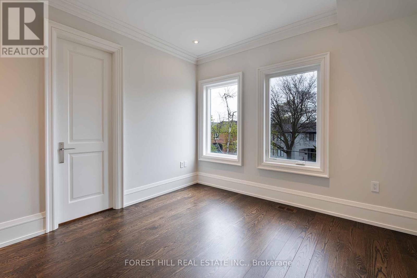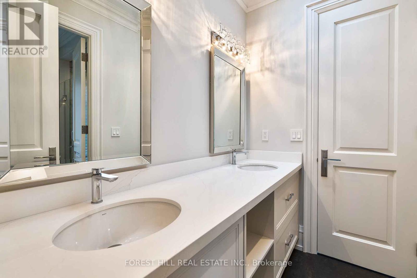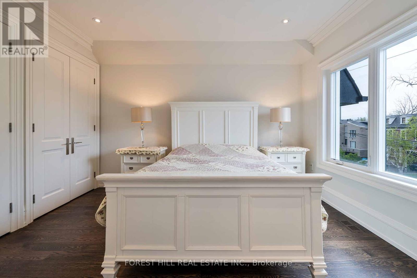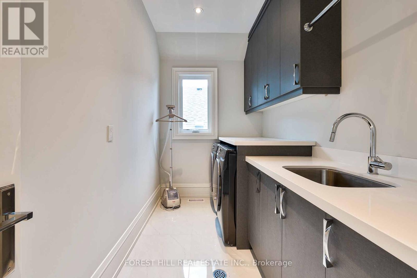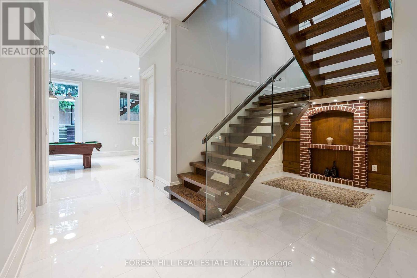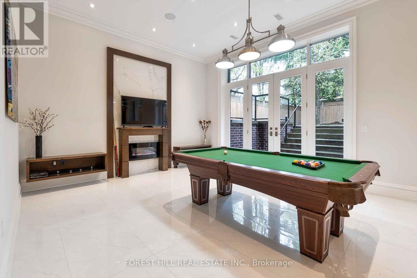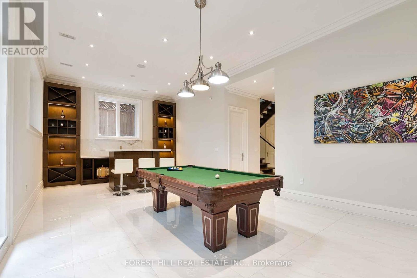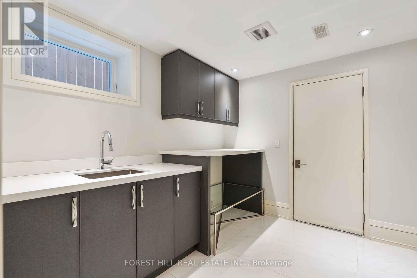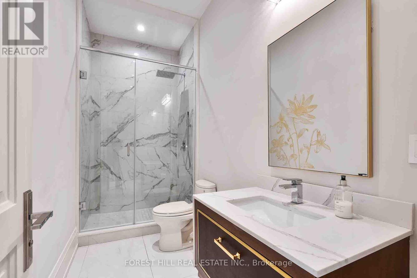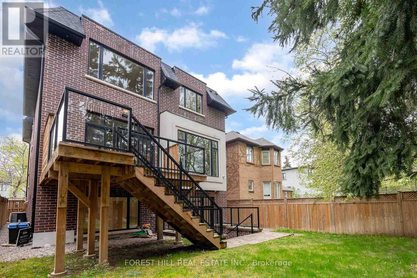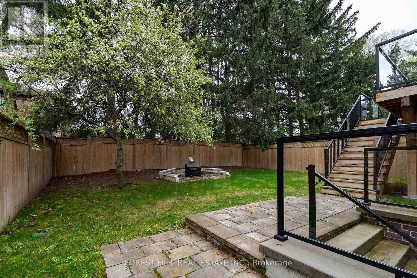77 Shelborne Avenue Toronto, Ontario M5N 1Z2
$4,299,888
The Perfect Custom Family Home In Prime location of Bathurst/Lawrence ! Meticulously Designed with an eye for details, Finished With Exceptional Craftsmanship, Timeless Finishes and hardwood floors. Elegant, Spacious Principal Rooms,High Ceilings, 11Main floor,14'7"" foyer,12'basement&9'secondflr. Fabulous Layout which includes a home office on the main floor. Incredible Kitchen W/ Large Centre Island W/Seating. The Sun-Filled, Open-Concept Kitchen/Family Great Room Is Perfect For Family Time , Step Out To A Private, South Facing Deck & Yard. Relax In The Luxurious Primary Suite W/Seating Area, large Walk-In Closet, , Stunning 6pc Ensuite, Freestanding Tub & Heated Floor.5 spacious bedrooms. Approx.5000sqft of living space. Bright Basement, heated floor with an extra bdr,huge windows & w/o to back yard,Delightful Bar Cabinets with Bar Fridge. Double car garage with extra driveway space for up to four more vehicles. Walk To Lawrence Plaza, Close to TTC,Close To Public & Private Schools. **** EXTRAS **** Crown Molding,Wainscoting, Heated Floors, Coffered Ceilings.Steps to Lawrence Plaza, Parks and Amenities. Approx 5000 Sqft Of Total Living Space (id:41954)
Open House
This property has open houses!
2:00 pm
Ends at:4:00 pm
Property Details
| MLS® Number | C8320590 |
| Property Type | Single Family |
| Community Name | Bedford Park-Nortown |
| Parking Space Total | 6 |
Building
| Bathroom Total | 5 |
| Bedrooms Above Ground | 5 |
| Bedrooms Below Ground | 1 |
| Bedrooms Total | 6 |
| Appliances | Dishwasher, Freezer, Microwave, Oven, Refrigerator, Stove, Washer, Water Heater |
| Basement Development | Finished |
| Basement Type | N/a (finished) |
| Construction Style Attachment | Detached |
| Cooling Type | Central Air Conditioning |
| Exterior Finish | Brick |
| Fireplace Present | Yes |
| Heating Fuel | Natural Gas |
| Heating Type | Forced Air |
| Stories Total | 2 |
| Type | House |
| Utility Water | Municipal Water |
Parking
| Attached Garage |
Land
| Acreage | No |
| Sewer | Sanitary Sewer |
| Size Irregular | 40 X 120 Ft |
| Size Total Text | 40 X 120 Ft |
Rooms
| Level | Type | Length | Width | Dimensions |
|---|---|---|---|---|
| Second Level | Primary Bedroom | 5.41 m | 5.38 m | 5.41 m x 5.38 m |
| Second Level | Bedroom 2 | 3.75 m | 3.2 m | 3.75 m x 3.2 m |
| Second Level | Bedroom 3 | 3.2 m | 3.2 m | 3.2 m x 3.2 m |
| Second Level | Bedroom 4 | 4.36 m | 3.4 m | 4.36 m x 3.4 m |
| Second Level | Bedroom 5 | 4.06 m | 3.5 m | 4.06 m x 3.5 m |
| Basement | Recreational, Games Room | 8.94 m | 4.72 m | 8.94 m x 4.72 m |
| Basement | Bedroom | 3.47 m | 3.4 m | 3.47 m x 3.4 m |
| Main Level | Living Room | 4.57 m | 5.74 m | 4.57 m x 5.74 m |
| Main Level | Dining Room | 4.44 m | 5.74 m | 4.44 m x 5.74 m |
| Main Level | Kitchen | 7.36 m | 4.67 m | 7.36 m x 4.67 m |
| Main Level | Family Room | 6.5 m | 4.57 m | 6.5 m x 4.57 m |
| Main Level | Office | 3.45 m | 3.35 m | 3.45 m x 3.35 m |
https://www.realtor.ca/real-estate/26868200/77-shelborne-avenue-toronto-bedford-park-nortown
Interested?
Contact us for more information
