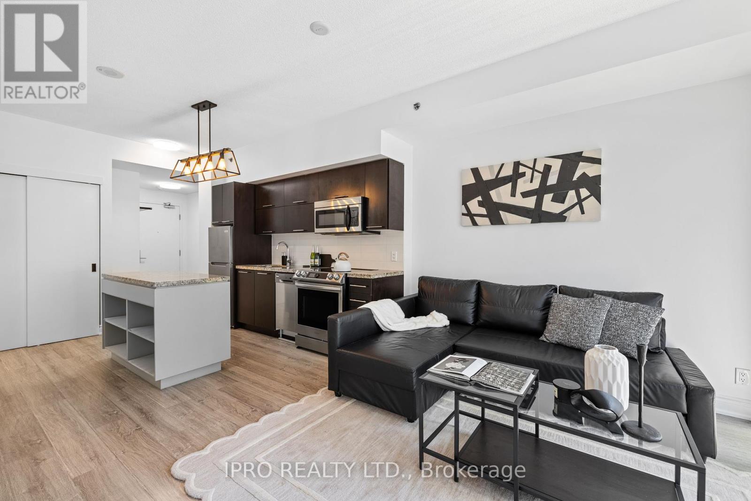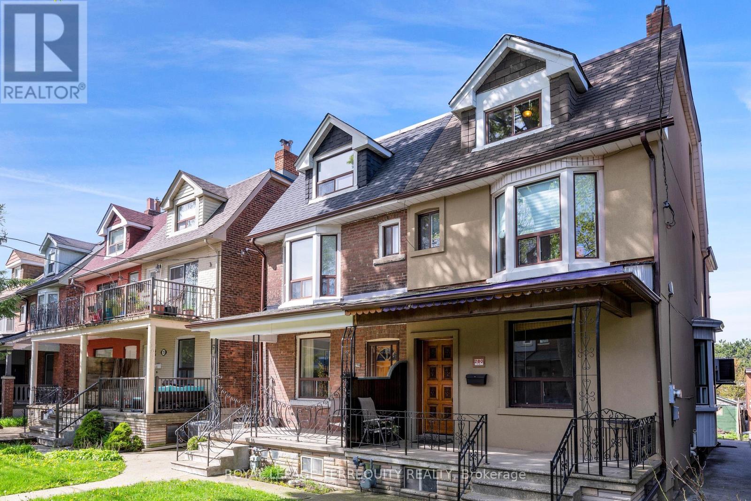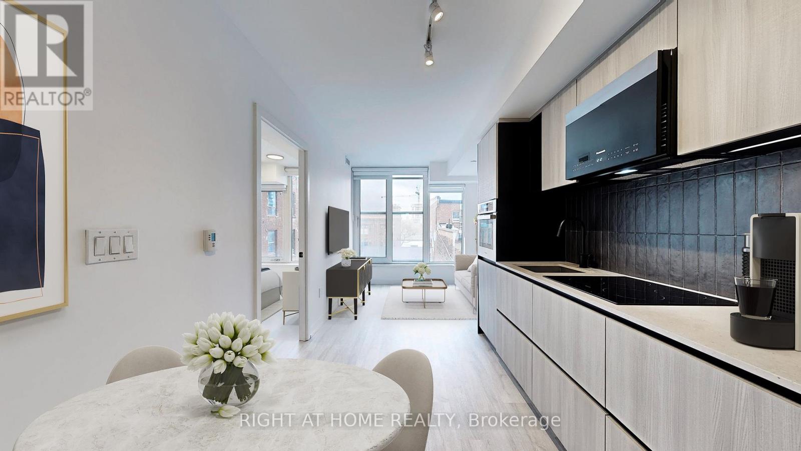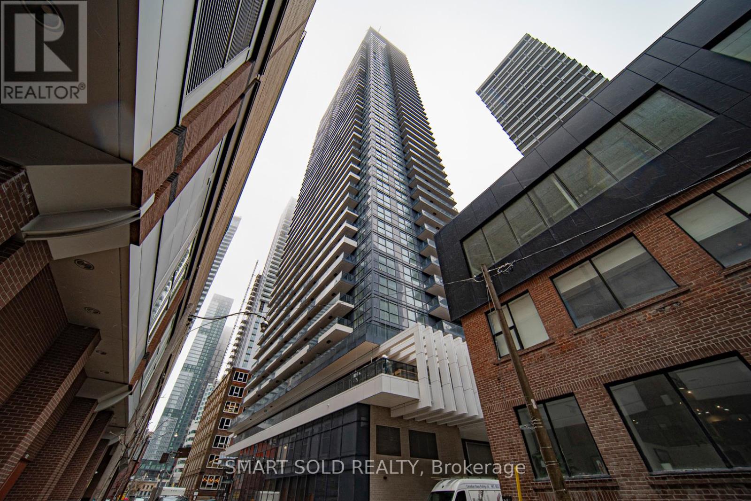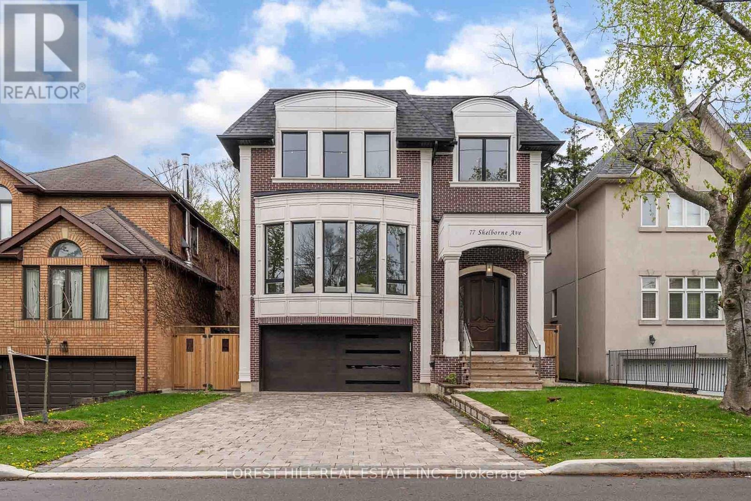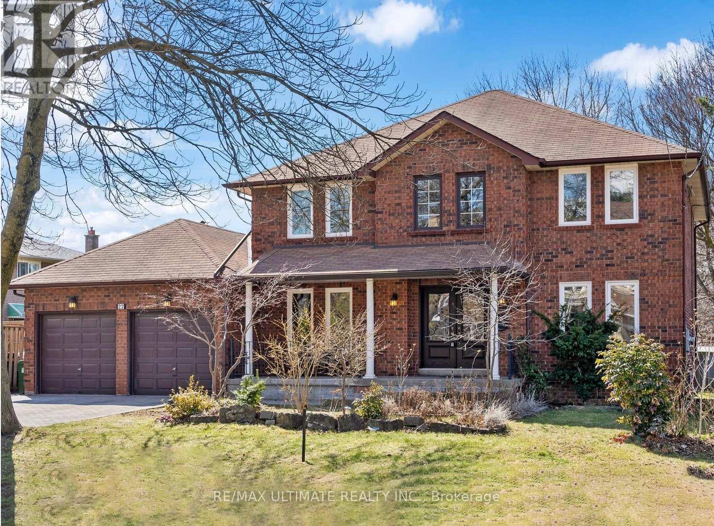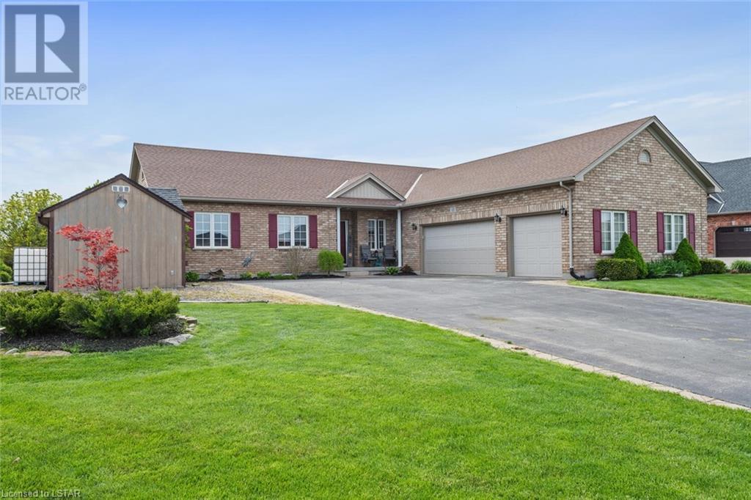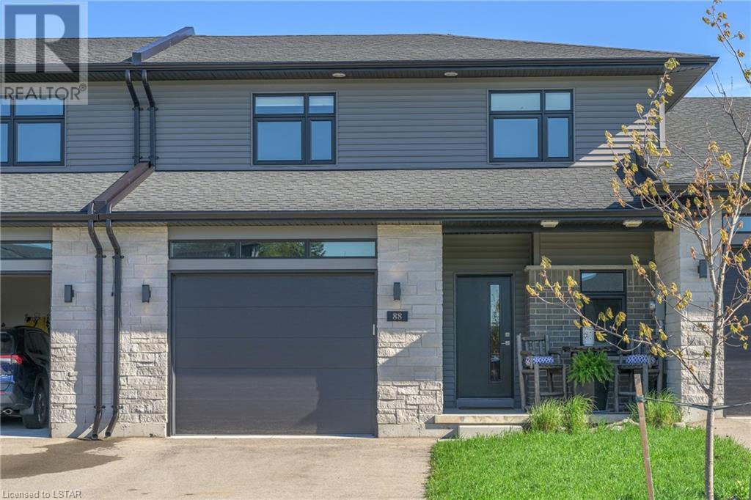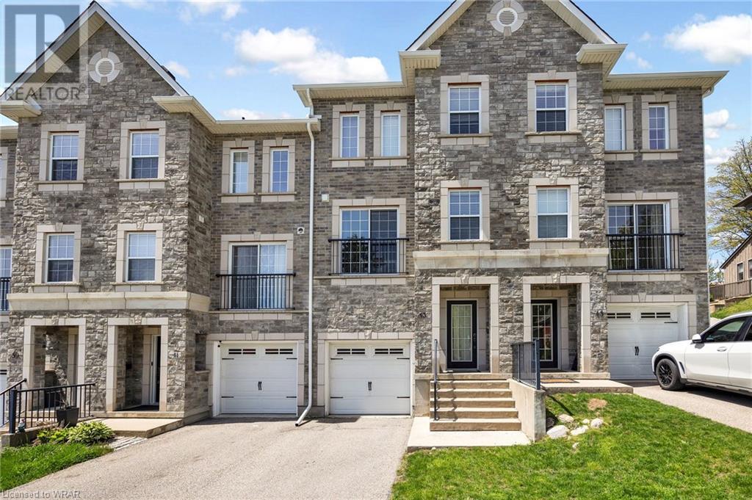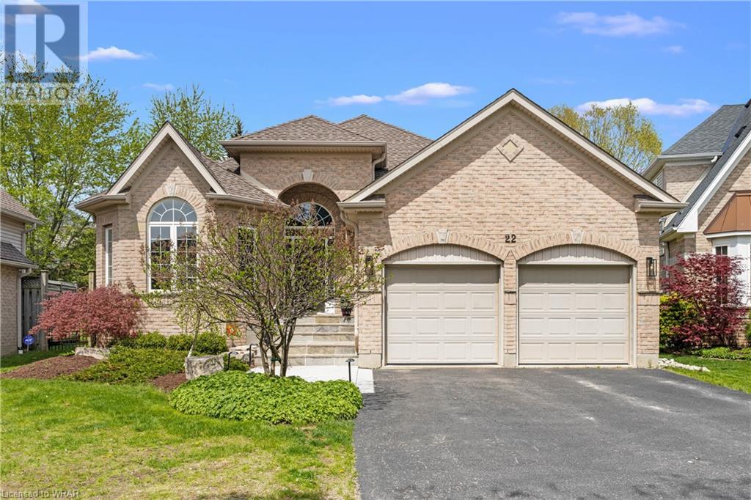#ph04 -275 Yorkland Rd
Toronto, Ontario
Enjoy this 9'' Ceiling Corner Views from the Highest Floor with Very Bright Open Concept. East View With Large Balcony! This Unit Boasts a Practical Layout with Laminate Flooring and Floor-to-ceiling Windows that Brighten the Space with Natural Light. Perfectly Positioned with Easy Access to Highways 401, 404, and 407. Steps to TTC Subway Access, T&T Supermarket & Fairview Mall. Amenities include Guest Suites, Media Room / Cinema, Meeting / Function Room, Parking Garage, Security Guard, Enter Phone System and a Spa. **** EXTRAS **** 1 parking spot and 1 locker, S/S Fridge, Stove, B/I Dishwasher, Microwave, Washer & Dryer, All Electrical Light Fixtures. (id:41954)
#732 -21 Nelson St
Toronto, Ontario
Step into this impeccably maintained 594 sq. ft.+ large balcony suite, boasting a thoughtful layout that maximizes every inch of space! With a south facing exposure, natural light floods the interior, creating a warm and inviting ambiance throughout the day. Enjoy the luxury of double balcony walkouts, seamlessly blending indoor and outdoor living.The kitchen features granite countertops, new stainless steel appliances, and a convenient kitchen island perfect for meal preparation and entertaining guests.Retreat to the bedroom, complete with a rarely offered large walk-in closet and its own private walkout to the balcony, providing a tranquil oasis in the heart of the bustling city.This unit is truly one of the best layouts in the building, offering both functionality and style for the discerning urban dweller. Located in the heart of downtown Torontos vibrant Entertainment & Financial District with a remarkable walk score of 99! Don't miss your chance to experience downtown living at its finest. **** EXTRAS **** All Elfs, Existing Window Coverings, Tv Mount, S/S Appliances. Building Amenities: Rooftop Area W/Spa Pool, Large Party Room, Gym W/Indoor Spa Pool & SteamRoom, 24 Hour Security. Bed, Sofa, Coffee table, Tv, Desk/Chair Option to Include. (id:41954)
#3503 -290 Adelaide St W
Toronto, Ontario
Luxury Condo in the Prime Entertainment and Financial Districts by Lifetime. This open concept studio boasts 9-foot ceilings, floor to ceiling windows, a balcony, and a locker. Quality finishes, a functional open layout, and a bright west view. Conveniently located steps away from public transit, the P.A.T.H. system, renowned theaters and arenas, upscale restaurants, parks, local markets, shopping centres, TIFF, Rogers Centre, CN Tower, Harbourfront, health care centres, and more. Close proximity to OCAD, Toronto Metropolitan University, University of Toronto, George Brown College, and other schools. The building offers a plethora of luxury amenities including a gym, weight room, party/lounge rooms, billiards, golf simulation room, steam sauna, outdoor swimming pool and jacuzzi with 24/7 concierge, private and public parkings. **** EXTRAS **** All S/S Appliances: Stove, B/I Fridge, Dishwasher (never used), B/I Microwave, Washer, Dryer, and B/I bathroom high cabinet. Locker (Level 6, #10) (id:41954)
280 Grace St
Toronto, Ontario
Fantastic LARGE Toronto Home in the Beautiful Palmerston/Little Italy Area Just Steps to Parks on Harbord and the Shops of College Street! This Versatile Property Can Be Used for a Single Family or Offers the Possibility to Live in and Enjoy Excellent Rental Income with Three Separate and Spacious Suites! The Main Floor can be Separated from the Second and Third Floors or Enjoyed Together for a LARGE 2330 sqft of Living Space and 1100sqft Finished Lower Level for 3430sqft of Living Space! Well Maintained and Updated By Proud Owners! Features Open Concept Main Floor with Spacious Eat in Kitchen with Walk Out to Yard, Large Formal Rooms and 3 Piece Bathroom! Second and Third Levels Can Be Separate from Main Floor and Offers Four Potential Bedrooms, Large Eat In Kitchen, 4 Piece Bathroom and Third Storey with Two Large Rooms Each with Closets! The Finished Basement has Separate Rear Walk Up Entrance with High Ceilings From Underpinned Foundation, Bedroom, Rec Room with Pot Lighting, ROUGHED IN THIRD KITCHEN and 3 Piece Bathroom - POTENTIAL INCOME SUITE! Large Detached Garage at Rear! Upgraded: Roof Shingles, Windows, HEFF Furnace, Stucco Exterior, Underpinned Foundation, ADDITION of Main Floor and Basement at Rear of Home, Upgraded PVC Plumbing Drain! This Spacious Home Backs on to an Open School Park, Art Eggleton and Bickford Parks, Steps to Transit, Restaurants, Shops and Much More in the Heart of One of the Finest Areas of the City! **** EXTRAS **** High Ceiling in Basement - Underpinned Foundation, Rear Addition Adds to Main Floor & Roughed in Kitchen in Basement, Large Detached Garage, 3 Potential Suites, Insulated Stucco Exterior, Backs on to School Park, Updated PVC Plumbing Drain (id:41954)
#410 -2 Augusta Ave
Toronto, Ontario
Welcome to Rush Condos! Freshly Painted! A New Mid-Rise Boutique Condo In One Of Toronto's Most Vibrant Areas. Live, Work, And Play In The Heart Of Downtown Where Stylish Queen West Fashion District Meets King West Entertainment District! This 1-Year-Old Contemporary 1+Den (Sliding Door) / 2 Bathroom Suite Provides Sleek And Modern Finishes, Built-In Stainless Steel Kitchen Appliances, Stone Countertops Contrasting With Accent Mat Black Faucets, LED lighting, A North Views With Large Windows To Enjoy The Vibrant Queen St. Den Has a Sliding Door, Can be Used as a Separate Room. This Spacious and Airy Suite Also Includes Juliette Balcony, Custom Roller Shades, Two Full-size Bathrooms, And A Large Bedroom with Double Closet. Beige Laminate Floor Throughout! Must See Unit! 1-year High Speed Internet Included. **** EXTRAS **** Built-In S/S Kitchen Appliances (Fridge, Induction Cooktop, Oven, Microwave, Dishwasher), SAMSUNG Frontload Washer & Dryer. Amenities: A Stylish Party Room With An Outdoor Terrace, Fitness Centre W/ Weights, Cardio, Rock Climbing Wall. (id:41954)
#2811 -38 Widmer St
Toronto, Ontario
Welcome To Central Condo By Concord! Located In The Heart Of The Entertainment District And Toronto's Tech Hub. **Brand New Never Lived In** Featuring Bright Corner Unit With Stunning Views of The City, B/I Miele Appliances, Built-In Closet Organizers And Two Large Decked Balconies With Ceiling Heaters. High-Tech Residential Amenities Including 100% Wi-Fi Connectivity, NFC Building Entry (Keyless System), State-Of-The-Art Conference Rooms With High-Tech Campus Workspaces Created to Fit The Increasingly Ascending ""Work From Home"" Generation And Refrigerated Parcel Storage For Online Delivery. 100/100 Walk And Transit Score, Perfect For Young Professionals. Walk To Subway Station, Financial District, CN Tower, Rogers Centre, Scotiabank Arena, U of T, TMU, Shopping, Restaurants & More! **A MUST SEE** **** EXTRAS **** Miele Fridge, Oven, Hood, Dishwasher & Washer/Dryer, Kitchen Storage Organizers, Blum Kitchen Hardware, Kohler/Grohe Bathroom Plumbing Fixtures, Closet Organizer System, Roller Blinds, Balcony Radiant Ceiling Heaters & Composite Decking. (id:41954)
77 Shelborne Ave
Toronto, Ontario
The Perfect Custom Family Home In Prime location of Bathurst/Lawrence ! Meticulously Designed with an eye for details, Finished With Exceptional Craftsmanship, Timeless Finishes and hardwood floors. Elegant, Spacious Principal Rooms,High Ceilings, 11Main floor,14'7"" foyer,12'basement&9'secondflr. Fabulous Layout which includes a home office on the main floor. Incredible Kitchen W/ Large Centre Island W/Seating. The Sun-Filled, Open-Concept Kitchen/Family Great Room Is Perfect For Family Time , Step Out To A Private, South Facing Deck & Yard. Relax In The Luxurious Primary Suite W/Seating Area, large Walk-In Closet, , Stunning 6pc Ensuite, Freestanding Tub & Heated Floor.5 spacious bedrooms. Approx.5000sqft of living space. Bright Basement, heated floor with an extra bdr,huge windows & w/o to back yard,Delightful Bar Cabinets with Bar Fridge. Double car garage with extra driveway space for up to four more vehicles. Walk To Lawrence Plaza, Close to TTC,Close To Public & Private Schools. **** EXTRAS **** Crown Molding,Wainscoting, Heated Floors, Coffered Ceilings.Steps to Lawrence Plaza, Parks and Amenities. Approx 5000 Sqft Of Total Living Space (id:41954)
22 Chelmsford Ave
Toronto, Ontario
Prime North York 4 + 1 Bedroom Detached Home Surrounded by Multi Million Dollar Homes. Main floor features a spacious living and dining room with hardwood flooring plus a main floor office ( Can be a 5th Bedroom) and separate family room. Enjoy family time in the updated family sized kitchen. Upper level features 4 bedrooms plus an extra loft area & 2 bathrooms. Separate entrance leads to a unique and multi-use basement. In addition to the large recreation room, living room, and eat-in kitchen, there are also 3 rooms (each with their own bathroom) The basement must be seen in person to understand how it can be utilized. Home offers an extra wide frontage. Separate Entrance Basement Apartment with Potential Solid Rental Income $$$ **** EXTRAS **** Newer windows, main entrance door, and sliding door, Appliances, elfs, Central Vac (2023)Newer windows, main entrance door, and sliding door, Appliances, elfs, Central Vac (2023) (id:41954)
10 Hillview Drive
Mossley, Ontario
Wow! Stunning open concept ranch with triple car garage (ideal for hobbyists!) on 2/3 of an acre in an enclave of similar luxury homes in Mossley, 2 minutes south of the 401, 12 minutes from London & approximately 15 minutes from Woodstock! Meticulously maintained inside & out. Fabulous main floor Great Room with vaulted ceiling & hardwood flooring is open to striking kitchen with granite counters, breakfast bar, & spacious dining area. 3 Full bathrooms on main floor including 3 piece bath & main floor laundry adjacent to garage, an additional main 4 piece bath and a 3 piece Ensuite with walk-in shower off the Primary Bedroom which also features an adjoining (separate & totally enclosed) hot tub/bonus room. Completely finished lower level offers an additional 3 piece bath, 4th bedroom or hobby room, Family Room/Home Theatre room (all Home Theatre Equipment negotiable) & spacious multipurpose room currently plumbed & wired with 240V offering potential & very easy conversion to a granny flat/full suite in the lower for those with extended family. Lots of storage in lower level as well. Approx 1,650 sq. ft. on main with an additional approx. 1,100 sq. ft. finished in lower level. Other notable interior features include fibre optic high speed internet to house, newer owned water heater, owned water softener + combination reverse osmosis/blacklight water purification system. Roof shingles replaced approx 10 years ago with 50 year rated shingles. Mature corner lot with deck offers and low traffic location offers excellent privacy & space for quality outdoor living. A unique neighbourhood setting providing all the benefits of country living minutes from the city! Truly a rare opportunity. Act fast. (id:41954)
88 Rowe Avenue
Exeter, Ontario
Exeter! Experience upscale living in this 3-year-old Pinnacle Homes freehold property nestled within a brand-new neighborhood - just a short 30-minute drive from London & a 20-minute drive to the shores of Lake Huron & Grand Bend. Step into a bright, open & airy foyer. The main floor boasts a seamless open concept design, highlighted by 10-foot ceilings, perfect for entertaining. The kitchen features upgraded stainless steel appliances, including a 5-burner gas stove with air fryer option, under mount lighting, a Mediterranean-style backsplash, & quartz countertops. Enjoy casual dining at the breakfast bar or gather around the separate dining area for more formal occasions. Escape to your own private oasis in the backyard, featuring an elevated 8 x 16 covered porch, seamlessly blending indoor & outdoor living. Surrounded by lush greenspace, this backyard offers both privacy & breathtaking sunset views. The second-level patio extends your outdoor enjoyment, complete with a hot tub and a fenced garden area. The entire area is fenced for added security and peace of mind. Inside, discover a custom shiplap entertainment center with built-in surround sound speakers and a sleek linear electric fireplace, creating a cozy ambiance for gatherings or quiet evenings in. The bedrooms are generously sized with ample closet space & large windows. The master ensuite is complete with an upgraded glass shower stall and pebbled tile. All bathrooms feature quartz countertops with drop sinks, adding a touch of elegance to every space. The basement presents endless possibilities with the potential for an in-law suite, fourth bedroom, income unit, or a home office for those who work from home, such as a hairdresser. Convenience meets functionality in the main floor laundry room, complete with cupboards, a utility sink, & ample space that can double as a mudroom or pantry. Experience modern living at its finest in this thoughtfully designed home. Schedule your viewing today & make it yours (id:41954)
43 Woolwich Street
Kitchener, Ontario
Check out this beautiful 3-bedroom, 2.5-bathroom townhouse in Kitchener! Built in 2011, this home offers a modern kitchen, a bright dining room, and a living room area that opens to a private backyard with a deck. Upstairs, you'll find two large bedrooms, including a primary bedroom with a walk-in closet and an ensuite bath. The top floor has a flexible loft space that could be used as another bedroom, an office, or a play area. The lower level is a walk-in space ready for your ideas—perfect for setting up a workshop, home gym, or anything else you need. There’s also a handy single-car garage with direct entry to the house. Located in a friendly neighborhood, this home is a short walk from the Grand River and popular parks like Bechtel Park and Kiwanis Park. It’s close to several schools—Saint Matthew Catholic School, Bridgeport Public School, and Bluevale Collegiate Institute. Plus, you’re just a three-minute drive from Highway 85, making it easy to get around. Local colleges like Conestoga, University of Waterloo, and Wilfrid Laurier University are all less than ten minutes away by car. More fun spots nearby include the Grey Silo Golf Course, Bingemans Amusement Centre, and the Manulife Sportsplex, which offers lots of sports activities for the whole family. This townhouse is in the perfect spot for anyone looking for a comfortable and convenient place to call home. Don’t miss out on this opportunity! (id:41954)
22 Timber Ridge Court
Kitchener, Ontario
Nestled in desirable Wyldwoods, this expansive move-in-ready bungalow will surely delight. Constructed by Monarch Homes, this Southfield model is carpet-free throughout and boasts pristine high-end finishes. With an extended driveway, a massive finished basement, and a guest bedroom, it’s great for the entire family! Check out our TOP 7 reasons why you’ll want to make this house your home. #7 BRIGHT & AIRY MAIN FLOOR - The living room boasts stunning 13-ft cathedral ceilings & an Arriscraft ledge stone fireplace. A bright home office completes the space. #6 MAIN FLOOR LAUNDRY — The combo laundry mudroom features garage access & makes laundry day a breeze! #5 EAT-IN KITCHEN — The fully remodeled kitchen, boasts a skylight, commercial-grade, built-in stainless steel appliances, including a KitchenAid 6-burner dual-fuel gas stove (stove top is gas, the oven is electric). Revel in the floor-to-ceiling soft-close cabinetry, Cambria quartz backsplash & countertops with waterfalls, while a pivot door leads to the formal dining room. #4 PRIVATE BACKYARD - The professionally landscaped yard, boasts a 750 sq ft stamped concrete patio & armour stone accents.#3 BEDROOMS & BATHROOMS - Continue on the main level to find the primary suite, with a walk-in closet & a 5-pc ensuite. There's another bright bedroom and a privilege 4-pc bath with shower/tub combo. #2 FINISHED BASEMENT - Relax in the inviting living room, which features a beautiful bar, fireplace, and feature wall and creates a cozy ambiance. The basement offers a sizable guest bedroom with a walk-in closet & a stylish 4-pc bath. Additionally, a bonus rec room provides versatility for a home gym or is customizable to suit your needs. #1 LOCATION — This beautiful home is situated at the head of a quiet cul-de-sac in the desirable, family-friendly neighbourhood of Wyldwoods. You’re moments to excellent parks, schools, walking trails, golf, Conestoga College, and you have easy access to Highway 401. (id:41954)








