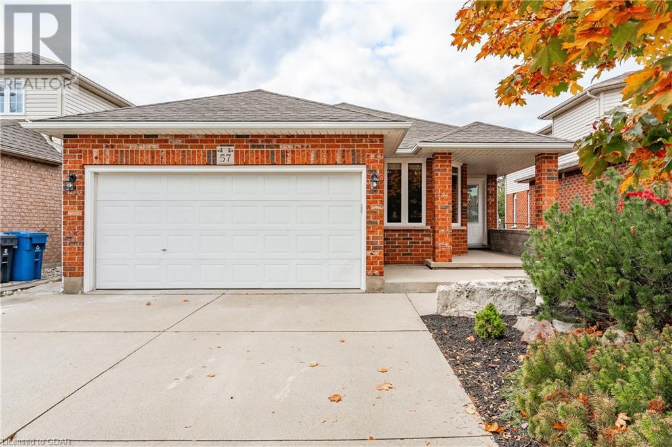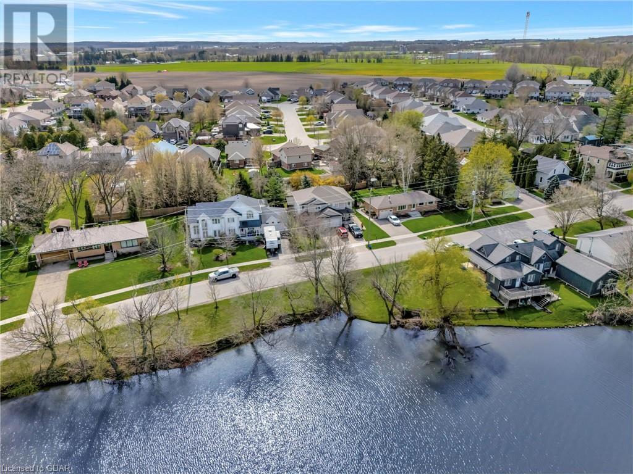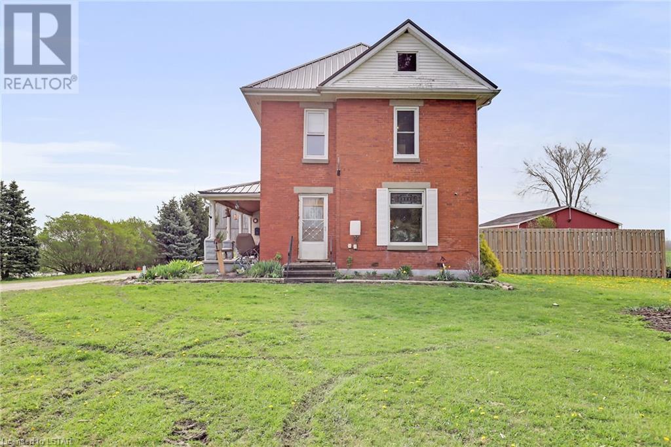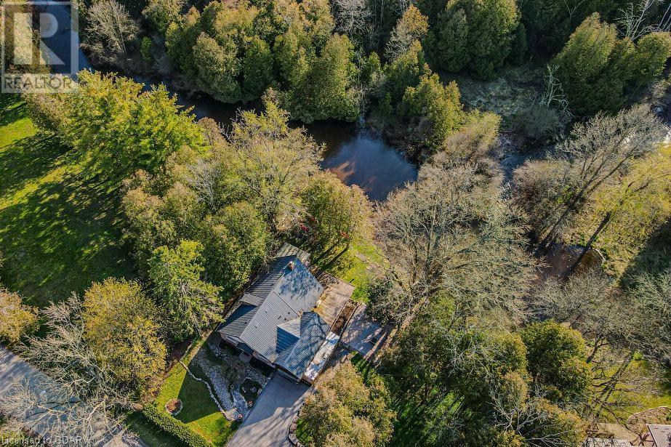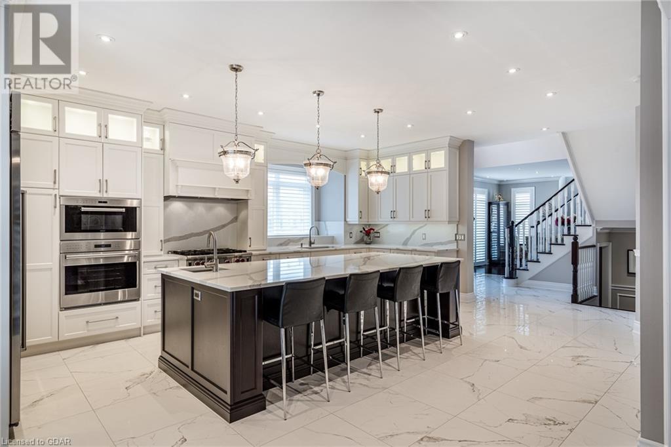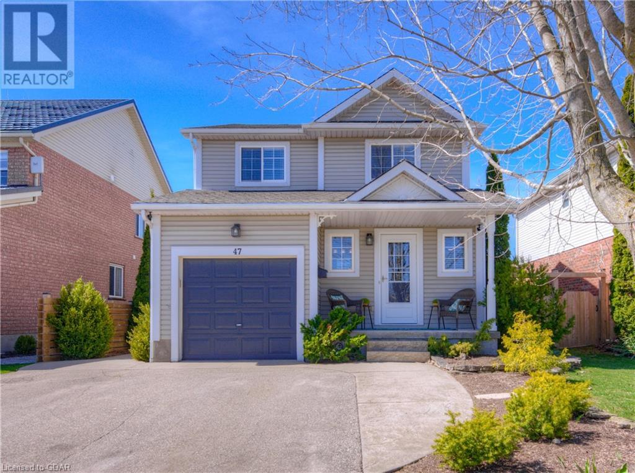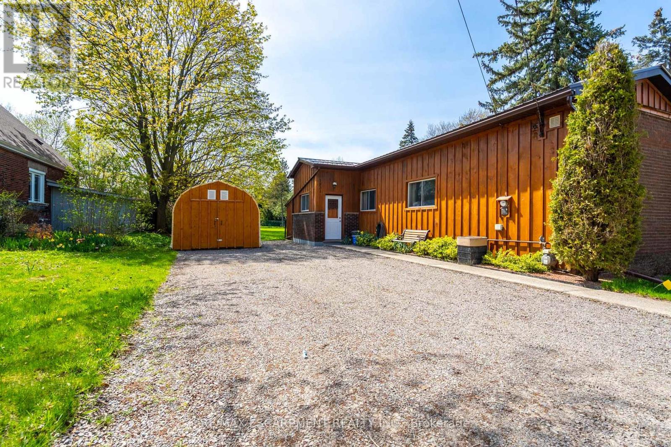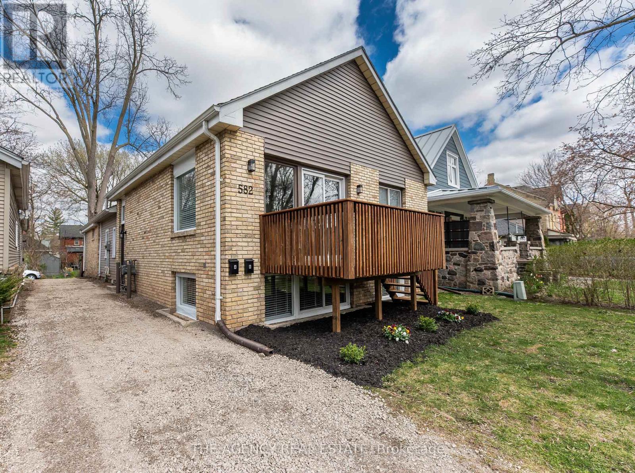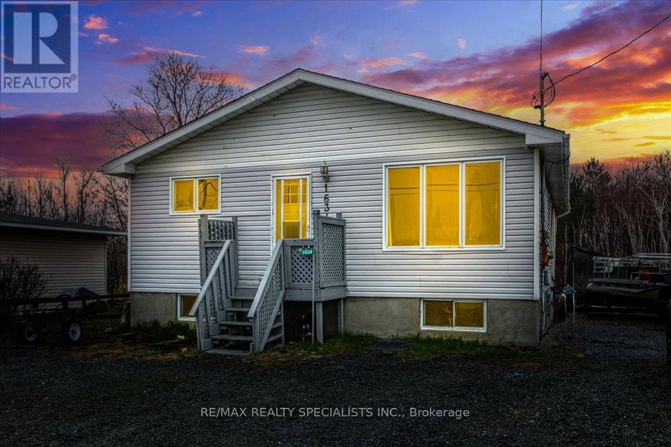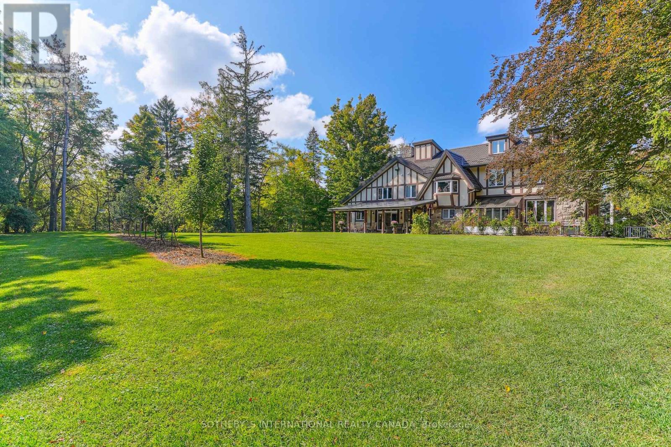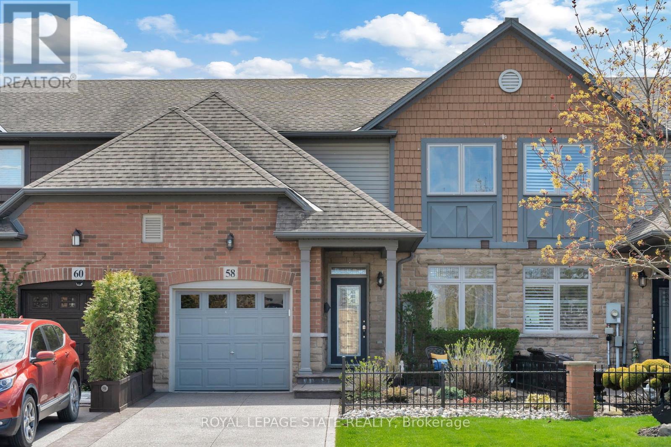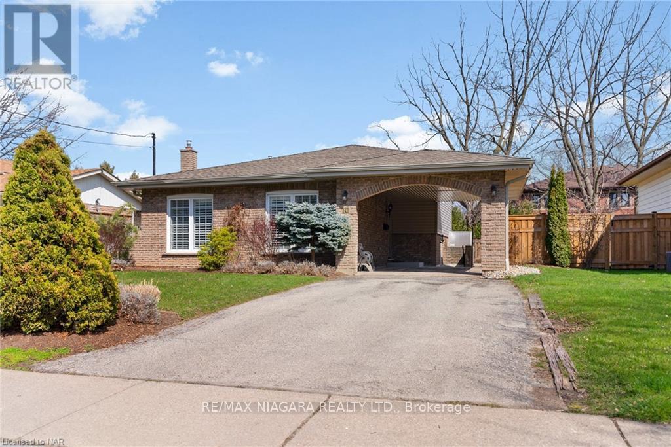57 Moffatt Lane
Guelph, Ontario
Welcome to this stunning bungalow in the highly sought-after south end of the city. Step inside, and you'll be greeted by a harmonious blend of contemporary design and thoughtful functionality. Every inch of this home has been meticulously renovated, ensuring it's ready for you to move in and add your personal touch with a neutral decor palette. This property has undergone a top to-bottom renovation, leaving no detail overlooked, including a legal 1-bedroom apartment. The desirable south end of Guelph offers a peaceful and family friendly environment while being conveniently close to all amenities, including schools, parks, shopping, and transportation. Whether you plan to reside here or rent out the accessory apartment, this property is ready for action and waiting for your personalization. The driveway offers ample parking space for you and your tenants. 57 Moffatt Lane is more than just a home; it's a promising investment in your future. This beautifully renovated bungalow in this prime south end location is a rare gem. Don't miss the chance to make it yours. (id:41954)
49 David Street
Wellesley, Ontario
Discover this charming custom-built semi-detached home nestled in the serene town of Wellesley, beckoning you to make it yours! Enjoy quiet mornings with a cup of coffee on the inviting front porch, overlooking the tranquil pond where swans gracefully glide. Entertain effortlessly in the bright and spacious kitchen, seamlessly connected to the open-concept living area and back deck, perfect for gatherings. Meticulously maintained, this move-in-ready home offers a perfect setting to establish new beginnings. The wide stairway takes you to three bedrooms, including a generous primary room with a convenient cheater door leading to the spacious four-piece bathroom. The basement boasts ample storage, a finished rec room, and a three-piece bathroom. If you're looking for a delightful blend of comfort and countryside living, this is it. (id:41954)
29219 Silver Clay Line Line
Dutton, Ontario
This is a must see. A five-bedroom home out in a quiet rural area. There is 2 acres of land with a large bank barn and a 45ft X 50ft workshop. The workshop is heated, insulated with a concrete floor. Large entry door. There are three box trailers used for storage. Back to the house. A great family room, active kitchen and a large dining room. There are four bedrooms upstairs and the primary bedroom is on the main floor. Enjoy the covered side porch for those nice quiet evenings. Just outside the back door is a 30ft, heated above ground salt water pool for you to relax in on those summer evenings. The property is on a school bus route. With weekly garbage and by weekly pick up at the road. Only 4km to Dutton which has a great number of features. With the 401 highway only 5km and that makes the city of London 45km. (id:41954)
20 Ash Street
Eden Mills, Ontario
Charming 3-bdrm home W/over 70ft + of riverfront access in town of Eden Mills! This lot offers one of the best river presences on Ash St inviting an unparalleled lifestyle of tranquility & convenience. Nestled within mature landscaping & beautiful trees this property boasts a serene cottage-like atmosphere while being mins from amenities, 10-min to Rockwood, 15-min to Guelph & Acton and easily accessible to Mississauga & Toronto within an hr. The home’s exterior captures immediate attention W/red brick façade, perennial gardens & expansive driveway leading to attached garage. Spectacular living room W/bay windows frame breathtaking views of river complemented by solid hardwood & cathedral ceilings W/wooden beams. Connecting the living room to kitchen is stunning 2-sided floor-to-ceiling stone fireplace adding warmth & character. Eat-in kitchen features S/S appliances, backsplash, 2-tiered central island & ample storage W/floor-to-ceiling cabinetry. Main floor primary suite W/solid hardwood, window overlooking greenery & uniquely designed open-concept 3pc bath W/glass shower. There is another bdrm, laundry room equipped W/new appliances 2019 & 4pc bath with shower/tub & ample cabinetry space. Ascend spiral staircase to 2nd floor to spacious 3rd bdrm W/extensive closet space. Versatile loft area is ideal for office, playroom or add'l living area. Fibre-optic is available to meet all modern demands! Recent upgrades ensure lasting peace of mind: driveway 2019, new doors, HWT 2018, fencing, furnace, AC 2017, new deck, upstairs windows, garage door, gutters 2016 & roof 2013. Backyard oasis W/multiple seating areas, spacious deck & patio provide front-row seat to wildlife sightings along riverbank. This idyllic setting W/soothing sounds of river & beautiful views form perfect backdrop to relax & entertain. This exquisite property promises a blend of serenity W/urban accessibility offering perfect escape for those looking to balance relaxation W/convenient living. (id:41954)
3341 Roma Avenue
Burlington, Ontario
Introducing an exquisitely presented spacious family home in vibrant Alton Village. This home is designed to maximize natural light, providing a modern and tasteful atmosphere. The gourmet kitchen features top-of-the-line Wolfe and Sub Zero appliances & a 10ft island, providing ample prep space and storage. The warm and inviting living room boasts a gas fireplace and custom built-ins, overlooking the private yard. The formal dining room is enhanced with hardwood floors and soaring vaulted ceilings, perfect for hosting dinner parties. Upstairs, the luxurious master suite offers a spa-like bathroom and walk-in closet, while the 3 additional bedrooms are generously sized. The fully finished basement features a 5th bedroom/office and the backyard has a large patio area and year-round swim spa. Conveniently located near shopping, dining, and entertainment, this home is perfect for a growing family or hosting guests. (id:41954)
47 Pattison Place
Fergus, Ontario
Welcome to 47 Pattison Place! Pride of ownership is evident when you first walk in the front door. This one owner, well maintained, three bedroom, three bathroom home is not only immaculate, but is also located in the very best area! Fronting onto a family friendly, quiet cut-de-sac with a park right across the street. Fully manicured, fenced backyard with a large deck for entertaining and storage shed. Three spacious bedrooms, primary bedroom with a spacious walk-in closet, 4pc ensuite and another 4pc washroom. There is space on the second floor landing for a work area or reading nook. Open concept main floor creates a welcoming space for family and guests. The kitchen overlooks both the living room and dining room. Patio doors off the living room lead to a large deck to enjoy a lazy summer days with family or time with friends. Finished basement boasts a large rec. room or workout space, laundry and plenty of storage. Walking distance to downtown, shopping, restaurants, grocery stores and trails! Book a viewing and prepare to be impressed. (id:41954)
1831 Brock Rd
Hamilton, Ontario
Embrace the potential in this 1064 Sq Ft, one level home on an impressive 66X180 lot in the heart of Freelton. Build your dream home or enjoy this brick and board and batten bungalow. The home has one bedroom, kitchen, three piece bathroom and wide-open living room area. There is the potential to add two more bedrooms within the existing space. There are two access points to the basement and there is a temporary garage to store your lawn equipment or car. The lot is flat and private. There is an easement on the east side of the property. RSA. (id:41954)
582 Princess Ave
London, Ontario
2 x buildings for the price of one! Semi-detached back-to-back duplex located in Woodfield, the heart of Downtown London. Front building (vacant) - newer addition is a raised ranch 4 bed, 1 bath unit fully updated with new lighting, paint, flooring, patio & finished basement with in-law suite potential. The back building is the originally built 1.5-storey building featuring 2 beds & 2 full baths. This layout offers 3 tiers of outdoor patio space, a master bedroom loft with ensuite + laundry & new additional heat pump unit. The back unit is currently rented month-to-month for $1541 + utilities (photos are prior to tenancy). The property has a new driveway with parking for +4 cars & a storage shed used by the landlord. Fully licensed with the City of London. Separate gas, hydro & water meters. 2 furnaces, 2 water heaters & 2 laundrys. No rental items, all appliances owned. New sewer in 2022. Perfect layout for house hackers to live in one unit & maximize your rental income with the other! Potential rent for the front building is $2950/month + utilities. Investors, no overhead costs! Call today for further details. This listing won't last long! (id:41954)
1634 Highway 69 N
Greater Sudbury, Ontario
Welcome to this charming home nestled on a spacious lot, offering plenty of room to roam and enjoy outdoor activities. Situated just 6-7 minutes away from amenities, this cozy abode have two beautifully renovated kitchens, perfect for accommodating extended family or creating an in-law suite. Inside, Main floor you'll find engineered hardwood flooring throughout, adding warmth and elegance to the space. The main floor features two bedrooms and a full washroom, while the basement offers additional living space with a Second Kitchen ,3 rd bedroom and full washroom. With public transport nearby, commuting is a breeze. Don't miss out on the opportunity to make this lovely house your new home. (id:41954)
353 Sulphur Springs Rd
Hamilton, Ontario
A truly magnificent 1870 estate! Fully restored in the last six years, this stunning home sits on over 5.5 rolling acres in Ancaster's most desirable enclave overlooking the Dundas Valley. The quality of the restoration, the preservation of heritage features, and the infusion of modern updates is remarkable. Boasting renovated bathrooms, kitchen, new windows, plumbing, electrical, HVAC, generator, steel roof, and more it's clear that no expense was spared. New spray foam insulation throughout, coupled with all-new exterior stucco make the home tremendously energy efficient. The breathtaking entry foyer is adorned with lavish wood finishes and a grand staircase. The main floor living room is massive, and anchored by an imposing floor-to-ceiling stone fireplace with large gas insert. The floor also offers an office, formal dining room, two washrooms, walk-in pantry, and a gorgeous eat-in kitchen with sliding doors to a covered stone patio. The second floor is accessible via both the grand staircase and the new elevator. A large central hallway leads to a laundry room, three shared bathrooms, and five bedrooms (two with ensuites) including the sprawling primary suite. The third floor is also served by the elevator, making it ideal for an in-law suite. Currently set up with a bedroom and large common area, this floor is ready to finish as desired, with plumbing roughed-in for a kitchen and additional washroom. A finished basement completes the home, equipped with two bedrooms and its own separate entrance, offering potential for another suite. Surrounding this incredible house are more than 5.5 private acres of rolling land. Toward the back of the lot is an in-ground swimming pool awaiting reactivation. A large detached stone garage and a barn/workshop provide space for a wide variety of uses. Situated in perhaps the most desirable pocket in Ancaster, this impeccable estate offers modern features and historic character with the perfect balance of land and location (id:41954)
58 Conrad Pl
Grimsby, Ontario
Make the smart move and experience the epitome of elegant living in this freehold, bungaloft townhome, masterfully built by Losani Homes. Located on a quiet cul-de-sac in the sought-after area of Grimsby Beach, this home is a rare find for discerning buyers. Features include 2 bedrooms, 2 bathrooms, Open concept living areas with vaulted ceilings, and a 12x12 four-season sunroom addition, perfect for enjoying year-round sunshine and relaxation. The inviting second-floor loft provides a flexible space that can serve as an office or den, ideal for professionals or creatives. Outdoors, the property boasts a beautifully landscaped backyard with a covered deck and lush perennial gardens, creating a private oasis for entertainment or quiet reflection. Just a short stroll from the serene waters of Lake Ontario but also quick access to local restaurants, shops, amenities, and commuters access, 58 Conrad place is more than just a home, its a lifestyle. Seize this opportunity to own a piece of Grimsby Beach's finest real estate. Public Open House Saturday May 4 2-4PM (id:41954)
10 Shoreline Dr
St. Catharines, Ontario
Welcome to 10 Shoreline Drive, a charming 3-bedroom, 2-bathroom backsplit nestled in the sought-after north end of St. Catharines. As you arrive, you'll appreciate the convenience of a carport and a double-wide driveway. Step inside to discover an inviting open-concept layout, accentuated by large windows adorned with California shutters, allowing ample natural light to flood the space. The heart of the home is the stunning upgraded kitchen, a culinary enthusiast's dream featuring stainless steel appliances, elegant quartz countertops, and crisp white cupboards, creating a bright and airy ambiance. With plenty of cupboard space and an additional eat-in island, this kitchen is perfect for both cooking and entertaining. The upper floor houses three generously sized bedrooms, each offering ample closet space. Completing this level is a tastefully designed 3-piece bathroom equipped with a relaxing jetted tub. The lower level is the ideal space for family gatherings, boasting a large family room with a cozy fireplace, above-grade windows, and pot lights throughout. An additional entrance leads to the fully fenced backyard, which features a interlock patio and a handy shed for extra storage. The basement offers a convenient laundry room and additional storage space, ensuring everything has its place. Located in a family-friendly neighbourhood, this home is close to excellent schools, shopping, and a variety of amenities, making it a wonderful place to call home for families and professionals alike. (id:41954)








