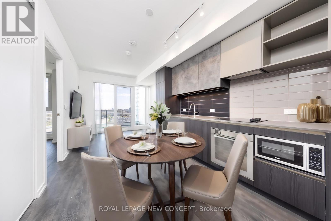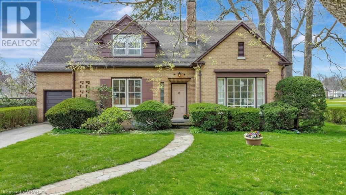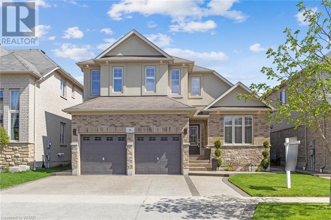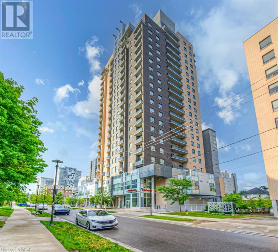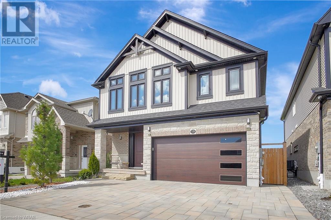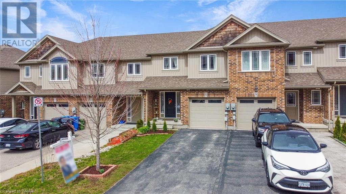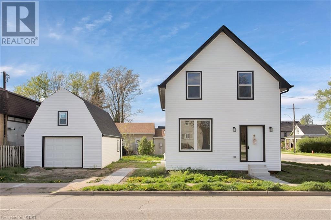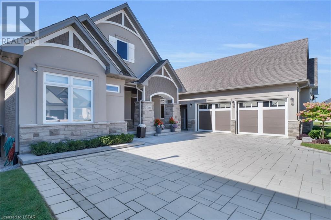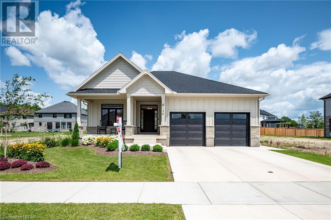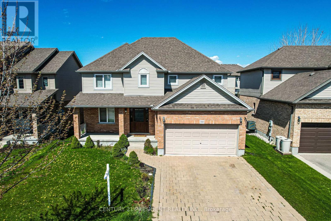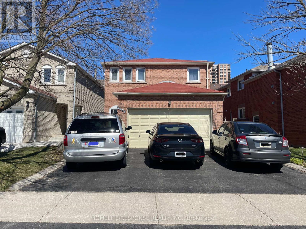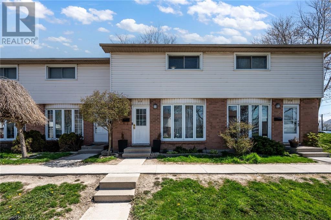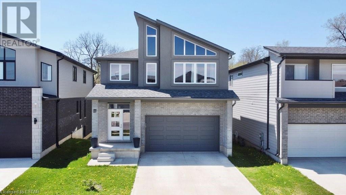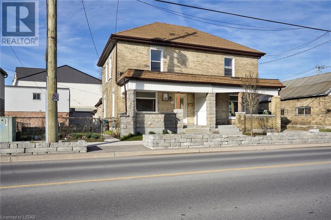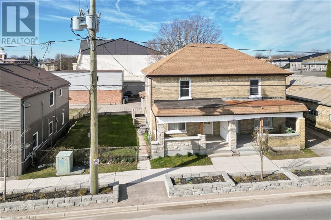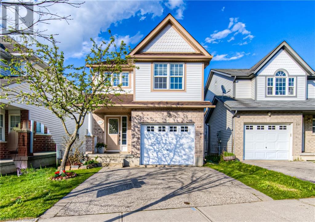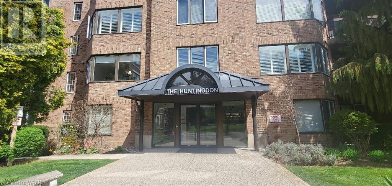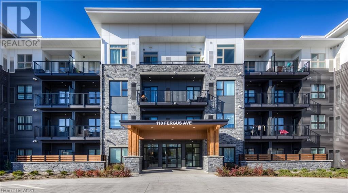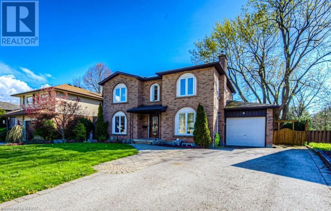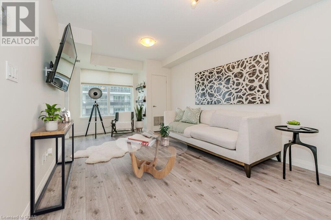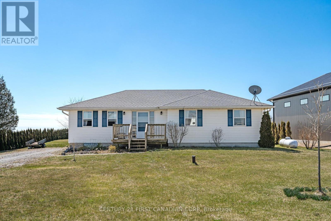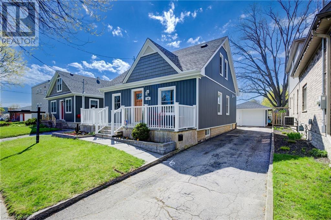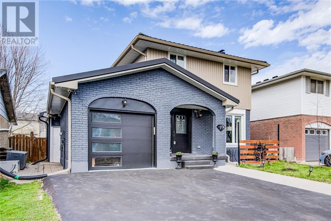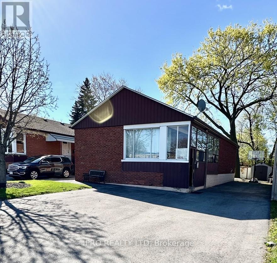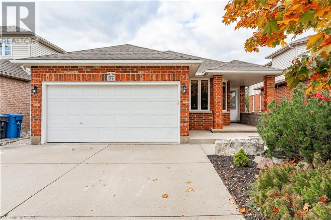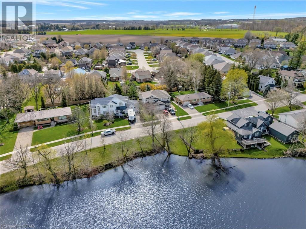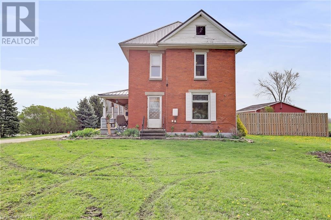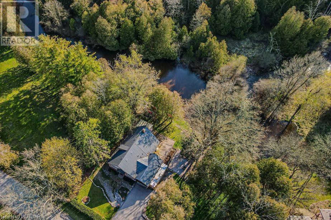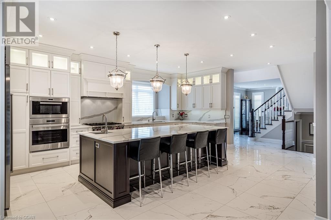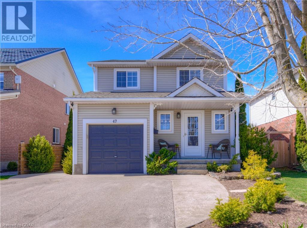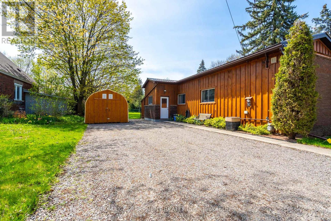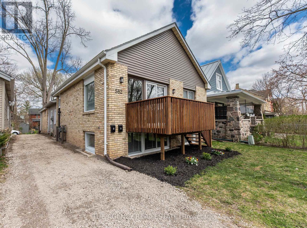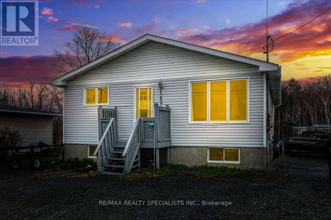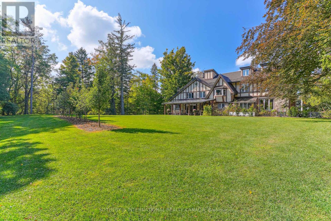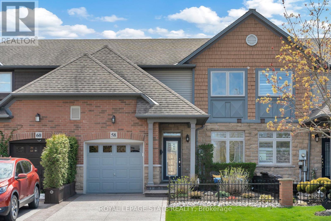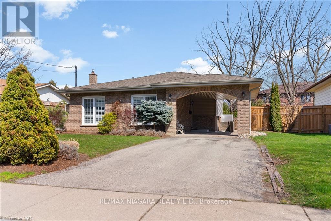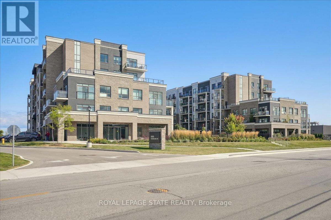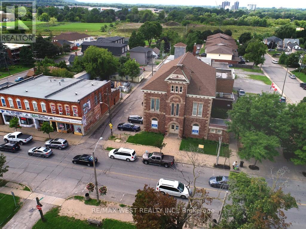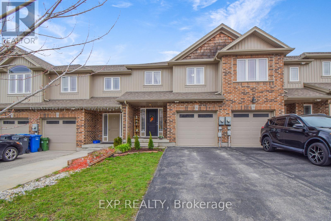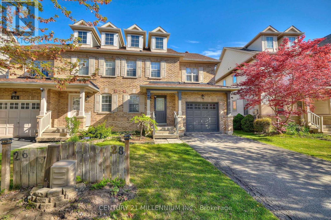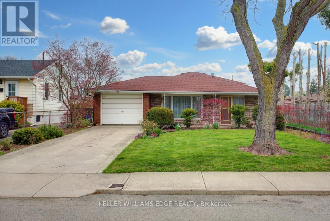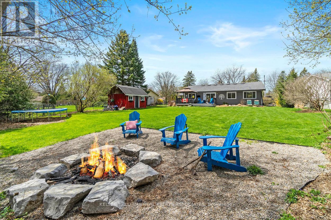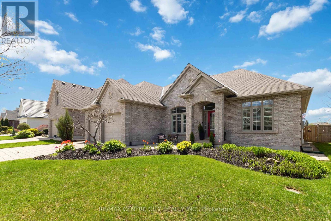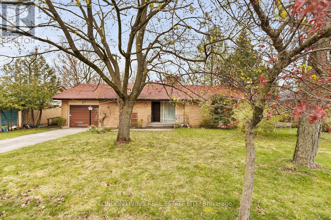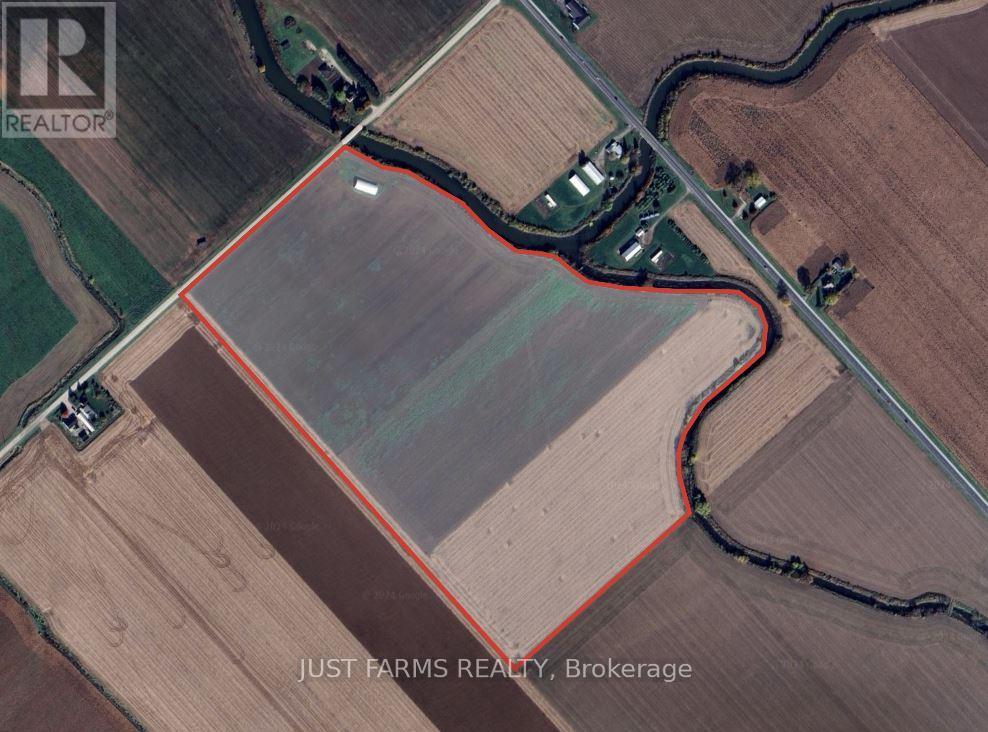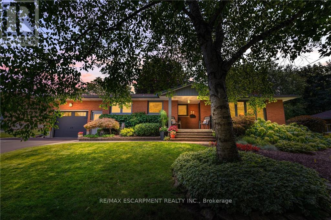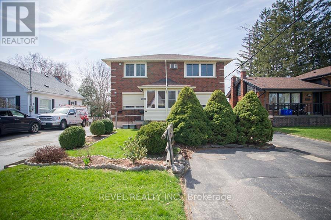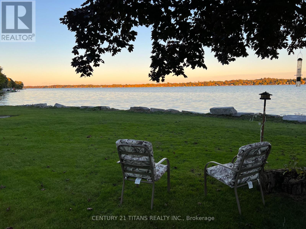#907 -1000 Portage Pkwy
Vaughan, Ontario
Brand New Condo, Welcome to the TC 4 Condo! This Modern One Bdrm+Den Sun filled Unit with a Large Balcony & 9 Ft Ceiling! Brand New Window Coverings, Enjoy a Modern Paneled Kitchen With Stone Countertop. Just Step To TTC, Regional Transit and Major Hwys Right at Your Doorstep. This Luxury Building Has a Beautifully Furnished Hermes Lobby. It is Equipped with a 24,000 Sf Training Club That Overlooks an Exclusive 1 Acre Park and Includes a Huge Running Track, Yoga Space & Library Room. York University only 5 Mins Away, Very Convenient to Live; Costco, Walmart, YMCA, Restaurants, Cafes Are Nearby. Den Can be used as Bedroom With Door. (Pictures Have Been Virtually Staged) **** EXTRAS **** Internet is included in Maintenance Fee (id:41954)
75 Wentworth Avenue
Cambridge, Ontario
This delightful home, offered for sale for the first time in 57 years, is a true gem located alongside Victoria Park in the heart of Dickson Hill. Enjoy the charming ambiance of the area, accentuated by the green globe street lights and the peacefulness of being on a dead-end street. At the end of the cul-de-sac, you'll find trails, tennis courts, and a playground, perfect for outdoor activities and family fun. Families will appreciate the proximity to a great school district with French immersion programs, too! This four bedroom home has been impeccably maintained and exudes character. Original hardwood flooring, and beautiful built-ins throughout, add warmth and charm, while the abundance of windows flood the home with natural light, creating a bright and welcoming atmosphere. The thoughtful layout includes a den on the main floor, complete with a closet, offering versatility and functionality, and the cozy screened room off the dining area, provides a lovely spot to enjoy a view of the park. Convenience is key with an attached garage and ample parking space. Live within walking distance to libraries, cafes, restaurants, shops, the farmers market, theatre, the Gaslight District, and more. This home offers the perfect blend of comfort, convenience, and character, in a vibrant community. (id:41954)
6 Adencliffe Street
Kitchener, Ontario
Prepare to be impressed! Welcome to 6 Adencliffe St n the highly-sought after Doon South neighbourhood in Kitchener.Meticulously well-maintained,pride of ownership is evident from the moment you walk in.You’ll appreciate the stunning curb-appeal with exposed aggregate concrete triple-wide driveway and walkways leading to the front door. Once inside you are welcomed with a bright and airy entrance, gleaming hardwood floors and oak staircase leading to the second floor. Carpet-free w/ceramic tile in the foyer,bathrooms & mudroom only.The open-concept layout features a gourmet kitchen with stainless steel appliances, granite countertops, and dinette with sliding patio doors leading to the private backyard.The kitchen is flanked by a spacious living room with natural gas fireplace with soaring ceilings on one side and a huge dining room, perfect for large family gatherings, with vaulted ceilings and additional family room on the other side.The second floor has three bedrooms including a luxurious primary bedroom with huge walk-in closet and ensuite bath featuring a separate shower with glass enclosure,soaker tub and two sinks.The other bedrooms are equally spacious with generous sized closets. But wait there is more! A professionally-finished basement complete with a home theatre system is perfect for family movie nights and entertaining a crowd for the big game! There’s an additional full bathroom,cold room and storage room. Rounding out this amazing home is the fully-fenced private backyard.It features impeccably maintained lawn, stamped concrete patio and pergola.There’s also a natural gas-line for the BBQ & in-ground sprinkler system for easier lawn care! There's also an EV charger in the garage.You do not want to miss your opportunity to own a stunning home in a family-friendly neighbourhood known for its natural areas, walking/biking trails,great schools,proximity to the 401 and Conestoga College.This home has been freshly painted throughout and is move-in ready! (id:41954)
318 Spruce Street Unit# 1806
Waterloo, Ontario
This vacant and fully furnished one-bedroom PLUS DEN condo spans 688 sqft and is conveniently situated just steps away from the University of Waterloo, Wilfred Laurier and Conestoga College. The condo boasts a modern interior with 1.5 bathrooms, granite counters, spacious cabinets, and stainless steel appliances. Additionally, it comes with an UNDERGROUND PARKING spot and in-suite laundry facilities. Notably, the condo fees are affordable and cover high-speed internet. The building offers various amenities such as a fitness center, bike storage, rooftop terrace, social lounge and study room. Currently tenanted until May 1, 2024. (id:41954)
19 Netherwood Road
Kitchener, Ontario
DETACHED HOME WITH SUNROOM AND INDOOR SWIMSPA!! Welcome to your dream home at 19 Netherwood Rd, nestled on a premium lot facing a park, in a serene neighborhood of Kitchener, ON. This impeccably designed property offers a perfect blend of modern luxury and classic charm, providing a haven for comfortable living and gracious entertaining. As you step inside, you're greeted by an inviting ambiance created by the spacious layout and abundant natural light streaming through the large windows. The main level boasts a seamless flow between the living, dining, and kitchen areas, perfect for both daily living and hosting gatherings with family and friends. The gourmet kitchen is a chef's delight, featuring top-of-the-line appliances, ample counter space, and stylish cabinetry, making meal preparation a joy. Adjacent to the kitchen, you'll find an open concept dining room with sliders to the sunroom. Retreat to the tranquil primary suite, complete with a luxurious ensuite bathroom, a walk-in closet, and private balcony. Completing the upper level you'll find two additional bedrooms, a 5 piece bathroom, and the large family room which adds further potential for another bedroom. The $300,000 sunroom featuring a swimspa and gas fireplace is the real highlight of this property. Step outside to the backyard oasis, where you'll find a beautifully landscaped yard and a spacious Astroturf area, perfect for al fresco dining, entertaining guests, or simply basking in the natural beauty of the surroundings. Conveniently located in a highly desirable neighborhood, this home offers easy access to amenities, parks, schools, and major highways, ensuring a lifestyle of convenience and connectivity. Don't miss your opportunity to own this exceptional residence in one of Kitchener's most coveted neighborhoods. Schedule your private showing today and experience the epitome of luxury living at 19 Netherwood Rd. (id:41954)
36 Jeffrey Drive
Guelph, Ontario
Introducing the epitome of modern elegance at 36 JEFFREY Drive, Guelph. This immaculately maintained townhouse, constructed in 2015, offers a harmonious blend of luxury and convenience. Boasting 3 bedrooms and 4 baths, this home features recent upgrades including a freshly painted interior, enchanting pot lights, and meticulously painted driveway, deck, and fence. With a walkout basement and resplendent hardwood flooring adorning the main level, the home exudes an inviting charm. The gourmet kitchen, complete with stainless steel appliances including a dishwasher, dryer, refrigerator, and stove, is a culinary enthusiast's dream. Parking is a breeze with an attached garage and private single-wide driveway accommodating up to 3 vehicles. Situated just moments away from Starwood Park and a short stroll from school bus stops, convenience is at your doorstep. Enjoy easy access to essential amenities including recreation centers, libraries, and gas stations, all within a 5-minute drive. Listed at $789,900, this exquisite residence offers the perfect opportunity to embrace luxurious living in a prime Guelph location. (id:41954)
174 Mckellar Street
Glencoe, Ontario
Welcome to this stunningly remodelled home, where every detail has been meticulously crafted for contemporary living. Just a short walk to Main Street in Glencoe, and 40 minutes from downtown London, this residence boasts a prime location and a host of luxurious features. Upon entry, be greeted by your very own home office. Continue on to your spacious living area adorned with an inviting gas fireplace. The open-concept layout seamlessly flows into the gourmet kitchen with sleek quartz countertops, providing ample space for entertaining guests. Also featuring a half bath, mudroom and laundry, every inch of the main floor was designed to be used. The second floor of this home offers three well-appointed bedrooms with closets and the fully renovated bath features modern fixtures and premium finishes, ensuring a touch of luxury in your daily routine. Experience the beauty of engineered wood floors and brand new carpeting, adding warmth and elegance to every room. Outside, discover the expansive garage, offering endless possibilities for storage, workshop space or conversion to suit your needs. With its impeccable design, contemporary upgrades and convenient location, this home embodies sophisticated living at its finest. Don't miss the opportunity to own a detached home just outside of the city, schedule your showing today! (id:41954)
7483 Silver Creek Crescent
London, Ontario
No need to look any further once you've seen this elegant and luxurious 4700+ sf Bridlewood Homes custom-build with sunset views overlooking the protected woods and greenspace of Dingman ESA in the premium neighbourhood of Silverleaf Estates in Lovely Lambeth. Designed with thoughtful details and all the amenities you could imagine and a generous walk-out basement to boot! The exterior will reel you in, with its lovely curb appeal. Gorgeous engineered hardwood, crown moulding and bespoke cabinetry run throughout the main level into the stunning kitchen, featuring quartz countertops, top of the line stainless steel appliances, a sizeable island for meals, ample cabinet space and a spacious pantry. Tons of natural light from abundant wall-to-wall windows illuminates the entire home providing spectacular year-round views from every room. Walk out from the kitchen onto the massive raised back deck, roomy enough for multiple grilling and seating areas or descend a level to the backyard and covered patio with outdoor kitchen potential. The dreamy Primary suite boasts a walk-in closet, walk-out to the glass-railing deck and a luxurious ensuite with standalone tub and heated floors. The 2nd main floor bedroom also features its own walk-in and ensuite bath so your guests feel pampered. Check out the cool mudroom off the oversized garage with its own dog washing station! The immense walkout basement offers a flex space for a home gym/pool table/games room and a generous family room plus a full bath, extra bedroom and a bonus walk-up to the garage from the huge shop. Equipped with a high-efficiency furnace and AC, in-floor heating throughout the lower and house-wide speaker system. The quiet crescent location is perfect with easy access to tree-lined pathways for your after dinner stroll, Grand Oak Park with playground and an easy drive to the nearby Lambeth CommunityCentre,401/402, restaurants and the bustling shopping district at Southdale and Colonel Talbot. (id:41954)
4134 Campbell Street N
London, Ontario
Welcome to 4134 Campbell St N – with over 2800 sq ft of living space, this beautifully designed, custom-built bungalow offers a seamless blend of luxury and functionality, providing an oasis for you and your family. As you step inside, the bright and spacious layout will immediately captivate you, creating an inviting atmosphere for gatherings and relaxation. The open-concept kitchen is a culinary enthusiast's dream, featuring a gas range, quartz countertops, an oversized island for entertaining, and in-ceiling speakers, setting the stage for delightful meals and memorable moments with loved ones. The living room with gas fireplace adds warmth and charm, making it the ideal spot to unwind after a long day. The large primary suite awaits you with its own four-piece ensuite, complete with a walk-in shower for indulgent soaks. The walk-in closet offers ample storage space, ensuring your personal sanctuary remains organized and clutter-free. The covered back patio comes equipped with a built-in overhead fan and speakers. Start your mornings watching the sunrise, and as the day winds down, relish the tranquility of sunsets from the covered front porch – a perfect spot to relax and soak in the beauty of the surrounding neighbourhood. The lower level features a spacious rec room that provides endless opportunities for entertainment and leisure. Additionally, two more bedrooms and a full bath on this level offer privacy and convenience for family members or guests. Situated in a quiet and welcoming neighborhood, you'll find the location of this home unbeatable. Walking distance to Lambeth Public School, parks, grocery stores, and restaurants, everything you need is just a short stroll away. This 4-bed, 3-bath bungalow offers a thoughtfully crafted space for you to create lasting memories with your family and friends. Second main floor bedroom currently in use as home office. (id:41954)
700 Spitfire St
Woodstock, Ontario
Fully Detached Home on 52 feet Lot With 4 Bedroom And 3 Washroom. 9' Ceiling On The Main Floor, Newly renovated Kitchen with Stainless Steel Appliances, Freshly Painted . Spacious family room with large windows for lots of natural light, and walk out to rear yard. Four Spacious Bedrooms Each With Its Own Unique Charm And Ample Closet Space. Two full bathrooms ensure privacy and functionality for the entire family and guests. Conveniently Located Just Minutes To All Town Amenities - Hospital, Shopping Mall, Restaurants, Schools, Parks And Lots More! Easy Access In Minutes To Highway 401! (id:41954)
5235 Huntingfield Dr
Mississauga, Ontario
Location, Location and Prime Location in Mississauga. Four Bedroom Gorgeous Detach House with so Many Recent Upgrades to List...Got to see to Believe! Second Floor and the Main Floor with Newly Engineering Plywood Flooring, Combined with Open Concept Kitchen & New Quartz Counter Top, New Quartz Kitchen Island to Create an Open Space for Daily Living and Entertainment. Family Room with Newly Sliding Door with Walkout to Backyard. House with a Separate Entrance to 2 Bedroom Basement, Also Just Fully Renovated. The Basement Layout with Open Concept, Equipped with New Kitchen Cabinets, Combined with Newly Laminate Floor, Plus Newly Renovated Bathroom. Basement is Excellently Potential for Income House. Close to All Amenities, Walking Distance to Elementary Schools, Middle School and High School, Shopping Plaza. 10 Minutes Drive to Square One, Bus, Go Buss Terminal. Very Close to Highways 403/401/410/407. (id:41954)
700 Exeter Road Unit# 28
London, Ontario
Welcome to your charming and quaint retreat nestled in the heart of South London's thriving community! This delightful 3-bedroom, 1.5-bathroom townhouse exudes warmth and character at every turn, offering more than just a place to live. Step inside to discover a welcoming atmosphere filled with natural light, thanks to its bright and airy design. The coffered ceiling adds a touch of elegance to the living space, creating a cozy ambiance perfect for relaxing or entertaining guests. This fully finished townhouse boasts modern updates throughout, including a Nest thermostat for added convenience and energy efficiency. The sleek and stylish kitchen features beautiful countertops and ample storage space, while a dedicated coffee nook provides the perfect spot to start your day with a freshly brewed cup. Upstairs, you'll find three comfortably sized bedrooms, each offering a tranquil retreat for rest and relaxation. The modern full bathroom is conveniently located nearby, while a convenient powder room adds extra convenience for guests. Outside, a private patio offers a serene space to enjoy the outdoors and soak up the sunshine. And with quick access to highways, the hospital, White Oaks Mall, and great schools, this location truly has it all. Nestled within a thriving community of families and long-term owners with its low turnover rate, this complex is a testament to the result of quality care and pride in ownership. For those seeking stability and a place to put down roots, this townhouse offers the perfect opportunity. (id:41954)
1312 Sandbar Street
London, Ontario
Welcome to your dream home, where modern elegance meets tranquil surroundings. This stunning 2608sqft + basement WALKOUT, 4 bed, and 3.5 bath home boasts contemporary design and best of all - BACKS ONTO FOREST. Step into the spacious living areas and be greeted by panoramic views of the picturesque forest through large windows that flood the home with natural sunlight. Enjoy the beauty of nature from the comfort of your own living room. With four generously sized bedrooms upstairs, including a luxurious master suite, there's plenty of space for the whole family to unwind and relax. Plus, the walkout basement offers the potential for a fifth bedroom, complete with a large egress window for safety and natural light. The unfinished portion of the basement presents an exciting opportunity for future development. Already equipped with a full bathroom, this space is ready to be transformed into a guest suite, home office, or entertainment area, tailored to suit your needs. With its secluded feel, this home is conveniently located close to shopping, dining, and entertainment options, making errands a breeze while still enjoying the tranquility of your surroundings. Don't miss your chance to own this modern retreat of a home and book a showing today. (id:41954)
74 Caradoc Street N
Strathroy, Ontario
CALLING FIRST TIME HOME BUYERS! Situated in the heart of Strathroy, this property with a Commercial/Residential zoning is definitely worth considering! Enjoy the convenience of excellent city amenities without the hassle of heavy traffic. This spacious 4-bedroom, 1-bathroom property was previously occupied by a large family and is now ready to accommodate you and your family. As you arrive, you will be welcomed by a stunning front covered veranda, featuring a brand new stone face installed in 2023. Step inside to a bright living room with a large front window, allowing ample sunlight to fill the space. Adjacent to the living room is a bedroom for your convenience, as well as a tiled eat-in kitchen equipped with a gas stove. The main floor boasts approximately 9-foot ceilings, adding to the overall spaciousness. Moving to the second floor, you will find three bedrooms, all with new carpeting as of 2016. The basement offers a laundry room and a space to simply relax and unwind. From this location, you can easily walk to cafes, bakeries, grocery stores, and enjoy dining at charming local eateries or well-known chain restaurants. This vibrant area is known for its lively summer street fairs, which create a delightful European atmosphere. Additionally, the property has sprinkler system and is conveniently close to hospitals, aquatic parks, and more. Experience affordable living and enjoy the benefit of lower property taxes in this fantastic location. (id:41954)
74 Caradoc Street N
Strathroy, Ontario
Located in the heart of Strathroy, this property presents a compelling opportunity. Capitalize on its prime location! Previously utilized as a family property, you can now leverage it for your business or generate income by leasing out the space. This property is ideal for various personal care facilities with 2 separate entrances inside such as massage therapy, esthetics, dentistry. Retail, accounting, legal, or tax offices are among others. In addition to a 1-car garage, there are also 2 parking spaces available. If you require more parking, street parking is readily accessible. A brand new stone face was installed in 2023, enhancing the property's appeal. Upon entering, you will find 2 rooms that can serve as office spaces, along with a kitchen and bathroom. Upstairs, 3 additional rooms can also be utilized as office spaces. The main floor features approximately 9-foot ceilings, contributing to the overall spaciousness. All the carpeting was replaced in 2016, providing a fresh and updated look. The basement offers a laundry room and ample storage space. From this location, you can conveniently walk to cafes, bakeries, and grocery stores, and indulge in dining experiences at charming local eateries or well-known chain restaurants. Embrace the affordability of owning a property to operate or lease out spaces, while benefiting from lower property taxes in this exceptional location. (id:41954)
410 White Birch Avenue
Waterloo, Ontario
Fantastic and lovingly cared-for family home in highly desirable Laurelwood. Offering over 2000 sqft of Finished living space. Greet your guests in the bright foyer leading to the carpet-free, open-concept, main floor layout with beautiful gleaming Brazilian cherry hardwood and ceramics. Abundance of cabinetry in the spacious kitchen, topped with granite counters, marble backsplash, and breakfast bar and complete with stainless steel appliances. Entertain your guests in the open living & dining area with walkout sliders to the deck. Enjoy the convenience of the main floor laundry. A handsome staircase leads to the carpet-free second floor with hardwood. Master bedroom retreat with scenic views over Laurelcreek reservoir featuring it's own freshly renovated private luxury 3-piece ensuite with granite countertop & beautiful glass shower surround. Two additional large bedrooms, a newly updated 4 piece bathroom and a fantastic office/den area finish off this level. Bonus living space is found in the finished walkout basement offering a spacious rec room area, wet bar and a 4-piece bathroom - perfect for an in-law setup. Step into the future with your Smart Home, powered by Echo Hub. Effortlessly control your environment with smart switches, an Ecobee thermostat, and more—all from your phone. Save energy while staying comfortable, even when you're away. Experience ultimate comfort with remote control at your fingertips. With efficiency and convenience, your Smart Home sets the standard for modern living. Conveniently located close to all amenities, public transportation, Universities and within walking distance to great schools. Move-in ready! (id:41954)
30 Front Street Unit# 202
Stratford, Ontario
Desirable river location with this updated (in 2022) 1 bedroom, 1 bath condo located in the Huntington Building in Stratford. Within walking distance of theatres, restaurants, parks, Avon River, bus routes and an hour or so drive to Toronto. Spacious principal rooms with large walk-in closet in the bedroom, new bathroom, new kitchen, in-suite laundry, newer hardwood flooring, crown moulding & baseboards make this a wonderful space to live! Enjoy the bright windows with California shutters in the living room & dining area and relax on the balcony. Extra storage in the lower level locker as well. (id:41954)
110 Fergus Avenue Avenue Unit# 416
Kitchener, Ontario
The Hush Collection homes are located in the centre of Kitchener; tucked away in an established, calm, and beautifully neighbourhood. Nestled minutes from the urban conveniences of shopping, dining, and entertainment. It's less than 10 minutes away from Fairview mall, Costco, Chicopee ski area, St. Mary's hospital, highway access and countless other amenities. This one bedroom, on bath condo includes in suite laundry. Amenities include an outdoor bbq in the courtyard, a stylish event space available for private events, and ample visitor parking! Book your showing today. (id:41954)
67 Lower Canada Crescent
Kitchener, Ontario
Tranquility within the City! Welcome to this family friendly home offering the perfect space for your growing family to spread out & enjoy all year long. Located on a quiet crescent, surrounded by mature tree lined streets, large lots, & wonderful neighbors. Main floor enjoys two separate entertainment areas... whether you wish to host guests in the living room/dining room set-up, or stroll across the home & step into the cozy & inviting family room area to sip hot chocolate while enjoying a good book with the wood burning fireplace. Eat-in kitchen is centrally located in the home & is complimented with elegant pot lighting, stainless appliances, undermount composite sink, glass backsplash, built-in wine rack, & sit-up granite peninsula. Pantry, 2pc bath, & Walk-in garage located just off kitchen area. Upper level offers 4 large bedrooms! It will be tough to decide who gets which room!4pc bath as well as primary ensuite bath are located on the upper level of the home. Lower level has been recently finished(2023) with full 3pc bath and offers tons of space for everyone to hang out. The owners created their own gym space, but maybe a craft room, 5th bedroom, or entertainment/games area might be in your visions. Now, let's talk about the absolutely gorgeous back yard! Wow!1/4 of an acre! Step out from sliders in the kitchen area to decking covered by a wooden pergola and take in this private backyard view! The back of the property houses an in-ground, heated, salt water pool with diving board, & slide for the family to enjoy. Two garden sheds & Fully fenced & manicured yard. Forestry & nature hug the property creating the feeling like your cottage bound. Minutes West of the 401 this all brick home is close to schools, shopping, a variety of parks & trails, Pioneer Village, Conestoga College, sports fields, and community center. Your family will become outdoor enthusiasts living in this neighborhood. Start packing! We've found home for you! (id:41954)
63 Arthur Street S Unit# 601
Guelph, Ontario
601-63 Arthur St S is a gorgeous 1-bedroom unit located in the prestigious Metalworks complex, which combines luxurious amenities with a superb downtown location! Step inside & be greeted by a beautifully appointed eat-in kitchen featuring S/S appliances, quartz countertops, modern 2-toned cabinetry & elegant glass tile backsplash. A breakfast bar with an overhang offers a convenient spot for casual dining & entertaining. This opens seamlessly into a bright & airy living room with luxury laminate flooring and a large window that bathes the space in natural light. A garden door opens onto a charming balcony with views of the beautiful river, providing a serene retreat to unwind after a busy day. The spacious primary bedroom offers generous closet space & large window. The cheater ensuite bathroom is equipped with a large vanity topped with quartz and a combined shower & tub. The Metalworks community redefines urban luxury with exceptional amenities including a fitness centre, pet spa, guest suite, chef’s kitchen & dining room, recharge centre, gallery & vibrant party/lounge areas. Enjoy social gatherings at one of the seven outdoor BBQ areas or find peace along the beautifully landscaped Riverwalk, perfect for leisurely strolls. The Copper Club building features a sophisticated library & chic speakeasy lounge, adding a touch of elegance to your lifestyle. Additional conveniences include a concierge, on-site property manager & superintendent. Positioned next to the Spring Mill Distillery, 601-63 Arthur St S lets you indulge in handcrafted cocktails just steps from your door. A brief walk brings you to the heart of downtown Guelph where you can explore a plethora of excellent restaurants, unique boutiques, delightful bakeries & vibrant nightlife. On weekends enjoy the local farmer’s market or catch engaging performances at venues like the Book Shelf, Sleeman Centre or River Run Centre. With the GO Train station within walking distance, commuting is made effortless! (id:41954)
742 Lakeshore Rd
Norfolk, Ontario
Welcome to country living with lake views!! This tree-lined 2 bedroom bungalow is situated on 0.8 acres, and offers loads of opportunity. The main floor features 2 bedrooms, full bath, main floor laundry and an open concept design, which allows convenience and function when entertaining with friends and family. The basement is newly drywalled and painted, making it easy to transform the space to your liking. Lots of thought went into the landscaping for this home. Emerald cedars border both sides of the property for added privacy, and various types of trees have been planted throughout (maple trees, tulip trees, granny smith apple tree, oak tree, curly willow and a weeping cedar). Notable upgrades include roof ('17), newer well pump and pressure tank, freshly painted main floor (2024), and a/c (~2010). Being zoned Agricultural, allows lots of opportunity in terms of use and enjoyment. Only 15 mins from Port Burwell and 30 mins to Tillsonburg. You dont want to miss out on this one! (id:41954)
112 Sixth Avenue
Kitchener, Ontario
Welcome to 112 Sixth Avenue! This updated move-in-ready home nestled on a mature, family-friendly street awaits you! With 3-car parking plus a garage and an extra-deep, fully-fenced backyard complete with patio, shed, garden and a fire-pit - there's plenty to love about this home! #1. CARPET-FREE MAIN FLOOR: The main level is comprised of a cozy living room, an eat-in kitchen, two bedrooms, an updated 4-piece bathroom (with shower & tub!), and abundant natural light throughout. #2. MORE BEDROOMS: If two bedrooms aren’t enough, there are two more generous bedrooms upstairs! #3. EAT-IN KITCHEN: The kitchen boasts space for a family dining table, stainless steel appliances, ample cabinets, coveted granite countertops, and access to the backyard! #4. FULLY FENCED BACKYARD: A true gem, the backyard is spacious and secure, ideal for outdoor activities, BBQs, or stargazing. The single-car garage offers convenient storage for all your gear! #5. FINISHED BASEMENT: Versatile with a separate entrance, perfect for teens or extended family. It includes a 3-piece bathroom, recreation room, multi-purpose spare room, laundry, and ample storage. #6. LOCATION LOCATION!: Kingsdale is a lively neighborhood near Fairview Park Mall, Chicopee Ski & Summer Resort, grocery stores, schools, parks, and trails. Easy access to Highway 401 and the Expressway makes commuting a breeze! Ask your Realtor for the list of updates to this Sixth Avenue charmer, then come see it for yourself - I'm telling you, you're going to love this one!! (id:41954)
19 Driftwood Place
Kitchener, Ontario
19 Driftwood Pl is the home your family will want to live in. Child-friendly crescent, walking distance to schools, parks, community trails, recreation facilities pools, library and an abundance of green space and trees. Upon entry, you will find an epoxy front porch and pristine laminate flooring on the main and bedroom level. A spotless and spacious white kitchen with quartz counter tops, and indoor access to a sunporch with a new epoxy floor and new windows. You will find an open and airy primary bedroom, spacious walk-in closet and conveniently equipped with shelves. The primary bathroom and main level powder room both have tile flooring and backsplash. On the lower level -new carpet on the stairs, and vinyl click flooring throughout the spacious living area. The interior is a breeze to maintain and continues on the exterior-new metal roof, garage door, new concrete walkway and front porch. And the backyard? A wooden stained and sealed play structure, trampoline and organic grass seeded lawn. Metal roof-2020,garage door and front door 2023, upgraded electrical panel for portable generator (id:41954)
4035 Bloor St W
Toronto, Ontario
Discover your next investment opportunity in the sought-after neighborhood of Eatonville! This solid brick 3-bedroom bungalow boasts two self-contained, income-generating 1-bedroom units with separate entrance -- a perfect addition for savvy investors or those seeking supplementary rental income. Parking for up to 5 cars , while the TTC at your doorstep and proximity to Kipling subway station offer seamless transportation options. Situated across from a school and steps away from parks, Cloverdale Mall, and various amenities, this property provides both comfort and convenience. Plus, with easy access to Highway 427, commuting to downtown Toronto, Pearson Airport, Mississauga, and beyond is a breeze. Don't miss out on this fantastic opportunity! (id:41954)
57 Moffatt Lane
Guelph, Ontario
Welcome to this stunning bungalow in the highly sought-after south end of the city. Step inside, and you'll be greeted by a harmonious blend of contemporary design and thoughtful functionality. Every inch of this home has been meticulously renovated, ensuring it's ready for you to move in and add your personal touch with a neutral decor palette. This property has undergone a top to-bottom renovation, leaving no detail overlooked, including a legal 1-bedroom apartment. The desirable south end of Guelph offers a peaceful and family friendly environment while being conveniently close to all amenities, including schools, parks, shopping, and transportation. Whether you plan to reside here or rent out the accessory apartment, this property is ready for action and waiting for your personalization. The driveway offers ample parking space for you and your tenants. 57 Moffatt Lane is more than just a home; it's a promising investment in your future. This beautifully renovated bungalow in this prime south end location is a rare gem. Don't miss the chance to make it yours. (id:41954)
49 David Street
Wellesley, Ontario
Discover this charming custom-built semi-detached home nestled in the serene town of Wellesley, beckoning you to make it yours! Enjoy quiet mornings with a cup of coffee on the inviting front porch, overlooking the tranquil pond where swans gracefully glide. Entertain effortlessly in the bright and spacious kitchen, seamlessly connected to the open-concept living area and back deck, perfect for gatherings. Meticulously maintained, this move-in-ready home offers a perfect setting to establish new beginnings. The wide stairway takes you to three bedrooms, including a generous primary room with a convenient cheater door leading to the spacious four-piece bathroom. The basement boasts ample storage, a finished rec room, and a three-piece bathroom. If you're looking for a delightful blend of comfort and countryside living, this is it. (id:41954)
29219 Silver Clay Line Line
Dutton, Ontario
This is a must see. A five-bedroom home out in a quiet rural area. There is 2 acres of land with a large bank barn and a 45ft X 50ft workshop. The workshop is heated, insulated with a concrete floor. Large entry door. There are three box trailers used for storage. Back to the house. A great family room, active kitchen and a large dining room. There are four bedrooms upstairs and the primary bedroom is on the main floor. Enjoy the covered side porch for those nice quiet evenings. Just outside the back door is a 30ft, heated above ground salt water pool for you to relax in on those summer evenings. The property is on a school bus route. With weekly garbage and by weekly pick up at the road. Only 4km to Dutton which has a great number of features. With the 401 highway only 5km and that makes the city of London 45km. (id:41954)
20 Ash Street
Eden Mills, Ontario
Charming 3-bdrm home W/over 70ft + of riverfront access in town of Eden Mills! This lot offers one of the best river presences on Ash St inviting an unparalleled lifestyle of tranquility & convenience. Nestled within mature landscaping & beautiful trees this property boasts a serene cottage-like atmosphere while being mins from amenities, 10-min to Rockwood, 15-min to Guelph & Acton and easily accessible to Mississauga & Toronto within an hr. The home’s exterior captures immediate attention W/red brick façade, perennial gardens & expansive driveway leading to attached garage. Spectacular living room W/bay windows frame breathtaking views of river complemented by solid hardwood & cathedral ceilings W/wooden beams. Connecting the living room to kitchen is stunning 2-sided floor-to-ceiling stone fireplace adding warmth & character. Eat-in kitchen features S/S appliances, backsplash, 2-tiered central island & ample storage W/floor-to-ceiling cabinetry. Main floor primary suite W/solid hardwood, window overlooking greenery & uniquely designed open-concept 3pc bath W/glass shower. There is another bdrm, laundry room equipped W/new appliances 2019 & 4pc bath with shower/tub & ample cabinetry space. Ascend spiral staircase to 2nd floor to spacious 3rd bdrm W/extensive closet space. Versatile loft area is ideal for office, playroom or add'l living area. Fibre-optic is available to meet all modern demands! Recent upgrades ensure lasting peace of mind: driveway 2019, new doors, HWT 2018, fencing, furnace, AC 2017, new deck, upstairs windows, garage door, gutters 2016 & roof 2013. Backyard oasis W/multiple seating areas, spacious deck & patio provide front-row seat to wildlife sightings along riverbank. This idyllic setting W/soothing sounds of river & beautiful views form perfect backdrop to relax & entertain. This exquisite property promises a blend of serenity W/urban accessibility offering perfect escape for those looking to balance relaxation W/convenient living. (id:41954)
3341 Roma Avenue
Burlington, Ontario
Introducing an exquisitely presented spacious family home in vibrant Alton Village. This home is designed to maximize natural light, providing a modern and tasteful atmosphere. The gourmet kitchen features top-of-the-line Wolfe and Sub Zero appliances & a 10ft island, providing ample prep space and storage. The warm and inviting living room boasts a gas fireplace and custom built-ins, overlooking the private yard. The formal dining room is enhanced with hardwood floors and soaring vaulted ceilings, perfect for hosting dinner parties. Upstairs, the luxurious master suite offers a spa-like bathroom and walk-in closet, while the 3 additional bedrooms are generously sized. The fully finished basement features a 5th bedroom/office and the backyard has a large patio area and year-round swim spa. Conveniently located near shopping, dining, and entertainment, this home is perfect for a growing family or hosting guests. (id:41954)
47 Pattison Place
Fergus, Ontario
Welcome to 47 Pattison Place! Pride of ownership is evident when you first walk in the front door. This one owner, well maintained, three bedroom, three bathroom home is not only immaculate, but is also located in the very best area! Fronting onto a family friendly, quiet cut-de-sac with a park right across the street. Fully manicured, fenced backyard with a large deck for entertaining and storage shed. Three spacious bedrooms, primary bedroom with a spacious walk-in closet, 4pc ensuite and another 4pc washroom. There is space on the second floor landing for a work area or reading nook. Open concept main floor creates a welcoming space for family and guests. The kitchen overlooks both the living room and dining room. Patio doors off the living room lead to a large deck to enjoy a lazy summer days with family or time with friends. Finished basement boasts a large rec. room or workout space, laundry and plenty of storage. Walking distance to downtown, shopping, restaurants, grocery stores and trails! Book a viewing and prepare to be impressed. (id:41954)
1831 Brock Rd
Hamilton, Ontario
Embrace the potential in this 1064 Sq Ft, one level home on an impressive 66X180 lot in the heart of Freelton. Build your dream home or enjoy this brick and board and batten bungalow. The home has one bedroom, kitchen, three piece bathroom and wide-open living room area. There is the potential to add two more bedrooms within the existing space. There are two access points to the basement and there is a temporary garage to store your lawn equipment or car. The lot is flat and private. There is an easement on the east side of the property. RSA. (id:41954)
582 Princess Ave
London, Ontario
2 x buildings for the price of one! Semi-detached back-to-back duplex located in Woodfield, the heart of Downtown London. Front building (vacant) - newer addition is a raised ranch 4 bed, 1 bath unit fully updated with new lighting, paint, flooring, patio & finished basement with in-law suite potential. The back building is the originally built 1.5-storey building featuring 2 beds & 2 full baths. This layout offers 3 tiers of outdoor patio space, a master bedroom loft with ensuite + laundry & new additional heat pump unit. The back unit is currently rented month-to-month for $1541 + utilities (photos are prior to tenancy). The property has a new driveway with parking for +4 cars & a storage shed used by the landlord. Fully licensed with the City of London. Separate gas, hydro & water meters. 2 furnaces, 2 water heaters & 2 laundrys. No rental items, all appliances owned. New sewer in 2022. Perfect layout for house hackers to live in one unit & maximize your rental income with the other! Potential rent for the front building is $2950/month + utilities. Investors, no overhead costs! Call today for further details. This listing won't last long! (id:41954)
1634 Highway 69 N
Greater Sudbury, Ontario
Welcome to this charming home nestled on a spacious lot, offering plenty of room to roam and enjoy outdoor activities. Situated just 6-7 minutes away from amenities, this cozy abode have two beautifully renovated kitchens, perfect for accommodating extended family or creating an in-law suite. Inside, Main floor you'll find engineered hardwood flooring throughout, adding warmth and elegance to the space. The main floor features two bedrooms and a full washroom, while the basement offers additional living space with a Second Kitchen ,3 rd bedroom and full washroom. With public transport nearby, commuting is a breeze. Don't miss out on the opportunity to make this lovely house your new home. (id:41954)
353 Sulphur Springs Rd
Hamilton, Ontario
A truly magnificent 1870 estate! Fully restored in the last six years, this stunning home sits on over 5.5 rolling acres in Ancaster's most desirable enclave overlooking the Dundas Valley. The quality of the restoration, the preservation of heritage features, and the infusion of modern updates is remarkable. Boasting renovated bathrooms, kitchen, new windows, plumbing, electrical, HVAC, generator, steel roof, and more it's clear that no expense was spared. New spray foam insulation throughout, coupled with all-new exterior stucco make the home tremendously energy efficient. The breathtaking entry foyer is adorned with lavish wood finishes and a grand staircase. The main floor living room is massive, and anchored by an imposing floor-to-ceiling stone fireplace with large gas insert. The floor also offers an office, formal dining room, two washrooms, walk-in pantry, and a gorgeous eat-in kitchen with sliding doors to a covered stone patio. The second floor is accessible via both the grand staircase and the new elevator. A large central hallway leads to a laundry room, three shared bathrooms, and five bedrooms (two with ensuites) including the sprawling primary suite. The third floor is also served by the elevator, making it ideal for an in-law suite. Currently set up with a bedroom and large common area, this floor is ready to finish as desired, with plumbing roughed-in for a kitchen and additional washroom. A finished basement completes the home, equipped with two bedrooms and its own separate entrance, offering potential for another suite. Surrounding this incredible house are more than 5.5 private acres of rolling land. Toward the back of the lot is an in-ground swimming pool awaiting reactivation. A large detached stone garage and a barn/workshop provide space for a wide variety of uses. Situated in perhaps the most desirable pocket in Ancaster, this impeccable estate offers modern features and historic character with the perfect balance of land and location (id:41954)
58 Conrad Pl
Grimsby, Ontario
Make the smart move and experience the epitome of elegant living in this freehold, bungaloft townhome, masterfully built by Losani Homes. Located on a quiet cul-de-sac in the sought-after area of Grimsby Beach, this home is a rare find for discerning buyers. Features include 2 bedrooms, 2 bathrooms, Open concept living areas with vaulted ceilings, and a 12x12 four-season sunroom addition, perfect for enjoying year-round sunshine and relaxation. The inviting second-floor loft provides a flexible space that can serve as an office or den, ideal for professionals or creatives. Outdoors, the property boasts a beautifully landscaped backyard with a covered deck and lush perennial gardens, creating a private oasis for entertainment or quiet reflection. Just a short stroll from the serene waters of Lake Ontario but also quick access to local restaurants, shops, amenities, and commuters access, 58 Conrad place is more than just a home, its a lifestyle. Seize this opportunity to own a piece of Grimsby Beach's finest real estate. Public Open House Saturday May 4 2-4PM (id:41954)
10 Shoreline Dr
St. Catharines, Ontario
Welcome to 10 Shoreline Drive, a charming 3-bedroom, 2-bathroom backsplit nestled in the sought-after north end of St. Catharines. As you arrive, you'll appreciate the convenience of a carport and a double-wide driveway. Step inside to discover an inviting open-concept layout, accentuated by large windows adorned with California shutters, allowing ample natural light to flood the space. The heart of the home is the stunning upgraded kitchen, a culinary enthusiast's dream featuring stainless steel appliances, elegant quartz countertops, and crisp white cupboards, creating a bright and airy ambiance. With plenty of cupboard space and an additional eat-in island, this kitchen is perfect for both cooking and entertaining. The upper floor houses three generously sized bedrooms, each offering ample closet space. Completing this level is a tastefully designed 3-piece bathroom equipped with a relaxing jetted tub. The lower level is the ideal space for family gatherings, boasting a large family room with a cozy fireplace, above-grade windows, and pot lights throughout. An additional entrance leads to the fully fenced backyard, which features a interlock patio and a handy shed for extra storage. The basement offers a convenient laundry room and additional storage space, ensuring everything has its place. Located in a family-friendly neighbourhood, this home is close to excellent schools, shopping, and a variety of amenities, making it a wonderful place to call home for families and professionals alike. (id:41954)
#306 -5055 Greenlane Rd
Lincoln, Ontario
Experience modern living at its finest in this stylish 2 bedroom, 1 bath corner unit nestled on the serene third floor of the Utopia building in Beamsville. Boasting contemporary design elements and ample natural light, this condo offers a perfect blend of comfort and sophistication. The spacious layout features an open concept living area, ideal for entertaining guests or relaxing in tranquility. Enjoy the convenience of a well-appointed kitchen with sleek appliances and ample storage space. With its prime location and chic aesthetics, this condominium presents an unparalleled opportunity for luxurious living in the heart of Beamsville. Building amenities include exercise room, party room, rooftop patio and more! (id:41954)
343 Merritt St W
St. Catharines, Ontario
Great Investment Opportunity, Or User, Exceptional Building With Fabulous Curb Appeal Located In Prime Area, Min To Downtown St. Catharines, Shopping Plaza, Community Centre, Parks & All Amenities. Located On High Traveled Bus Route With Easy Access To Hwy 406. Solid Stone & Brick Building. Historic 1873 Merriton Town Hall. Own A Piece Of History. Features 2400 Sq Ft Of Office Space On Main Building, Rear Building Features 2215 Sq Ft Of Office Space Plus 2215 Sq Ft Of Warehouse Garage Space. Ideal For Construction. Unique Building, Too Many Features To Mention. 2nd Floor On Main Building Currently Used As Hall (Social Club 2510 Sq Ft). Potential For Conversion to Residential Lofts. **** EXTRAS **** Also Available For Lease. (id:41954)
36 Jeffrey Dr
Guelph, Ontario
Introducing the epitome of modern elegance at 36 JEFFREY Drive, Guelph. This immaculately maintained townhouse, constructed in 2015, offers a harmonious blend of luxury and convenience. Boasting 3 bedrooms and 4 baths, this home features recent upgrades including a freshly painted interior, enchanting pot lights, and meticulously painted driveway, deck, and fence. With a walkout basement and resplendent hardwood flooring adorning the main level, the home exudes an inviting charm. The gourmet kitchen, complete with stainless steel appliances including a dishwasher, dryer, refrigerator, and stove, is a culinary enthusiast's dream. Parking is a breeze with an attached garage and private single-wide driveway accommodating up to 3 vehicles. Situated just moments away from Starwood Park and a short stroll from school bus stops, convenience is at your doorstep. Enjoy easy access to essential amenities including recreation centers, libraries, and gas stations, all within a 5-minute drive. Listed at $779,900, this exquisite residence offers the perfect opportunity to embrace luxurious living in a prime Guelph location. (id:41954)
28 Robertson Rd
Niagara-On-The-Lake, Ontario
Gorgeous Property, Amazing Location! This Freehold Semi-Detached Home Is Steps To Niagara College, Golf Course, Outlet Mall, Parks, Qew & More. Home Has Inside Access From Garage, Well Taken Care Of, Very Clean, Newer Paint & With Lots Of Upgrades. A/C & Furnace 2020, Carpet & Floor Tile 2021, Roof 2017. No Rental Equipment. Living Area Has Gas Fireplace W/ Lots Of Natural Light. Upstairs Are 3 Full Bedrooms W/ Master Ensuite & Walk-In Closet. Outside Has No Sidewalk & Can Easily Park 3 Vehicles. **** EXTRAS **** Fridge, Stove, Microwave, Dishwasher, Washer & Dryer, All Elf, All Window Coverings. (id:41954)
165 Deschene Ave
Hamilton, Ontario
Three (3) bedroom, two (2) bath backsplit with attached garage located on a quiet street. Property is on a sprawling 46 feet by 132 feet long lot; beautiful yard with flower beds for the gardening enthusiast or family with children. This home built in 1964 is ideal for investors or first time home buyers looking to add value. Hardwood floors under all existing main & second floor carpets. Don't miss out on this potential gem! (id:41954)
33 Mill St
Erin, Ontario
Reside on a quiet street in a tight-knit community just north of Erin. Enter into a unique layout where the basement staircase centrally divides the space. Bright spacious kitchen flooded with natural light from every angle, perfect for entertaining. The living and dining areas offer captivating views of the expansive 75X125ft serene backyard, backing onto greenbelt with access to a creek. Unwind on the deck with a morning cup of coffee or an evening glass of wine and cozy up by the firepit on brisk spring nights. The main floor features the primary plus two bedrooms, while the basement boasts two more bedrooms alongside a spacious recreation room, perfect for teenagers or visiting in-laws. Enjoy the lush surroundings of beautiful gardens and ample parking with space for four cars in the driveway. Revel in the tranquility of your surroundings while still benefiting from convenient access for commuting. **** EXTRAS **** Septic Pumped November 2023 (In Back) (id:41954)
242 East Rivertrace Walk
London, Ontario
Move in ready! Welcome to your dream bungalow, backing to a green space! This meticulously crafted home boasts a seamlessly flowing modern, open concept main floor, perfect for entertaining or cozy family gatherings. Step into the stunningly renovated kitchen with brand new appliances, featuring the convenience of a sweeper for effortless cleanup and central vac. As you relax in the inviting living room, bask in the warmth of the new electric fireplace, creating a focal point for relaxation and comfort. The main floor is adorned with elegant California shutters, offering both privacy and natural light. Retreat to the primary bedroom, where a serene oasis awaits, complete with direct access to the beautifully landscaped backyard, walk-in closet and ensuite. Discover your own private, fully fenced, outdoor paradise, featuring an in-ground heated pool(new pool liner) surrounded by lush greenery, and a bar area with the convenience of in-ground sprinklers and multicoloured LED lights for ambience. The new roof will give you peace of mind for years to come. Stunning lower level includes wet bar with cherry wood cabinetry, billiards area, gym, den and an extra bedroom and bathroom. Ample storage throughout ensures that every need is met with ease. This stunning home was featured in Lifestyle magazine/kitchen renovation won LHBA Awards of Creative Excellence. Embrace the lifestyle you deserve in this exceptional home, meticulously crafted by acclaimed builder Alec Harasym. Experience the perfect blend of luxury, comfort, and convenience in every corner of this remarkable property. Conveniently situated close to esteemed schools, vibrant shopping districts, delectable restaurants, hospitals, and the esteemed Western University, this home offers the epitome of convenience without compromising on tranquility. (id:41954)
57 Naomee Cres
London, Ontario
Nestled in sought-after Oakridge, discover this spacious ranch-style home, boasting over 1300 square feet of living space, that seamlessly marries nature's beauty with comfortable living. Enjoy the large living and dining rooms with oversized floor-to-ceiling windows, offering breathtaking views of the tranquil Sifton Bog that lies just beyond your backyard. This home includes an in-law suite, oversized garage, and a walk-out basement. Imagine waking up every morning to the sights and sounds of nature, with the convenience of a short walk to nearby amenities and John Dearness Public School. This home offers endless potential and presents an opportunity for you to infuse your personal touch and design. Whether you're enjoying quiet evenings by the gas fireplace or entertaining guests in the outdoor oasis, this property is ready to fulfill your every need. Embrace the lifestyle you deserve schedule your showing today! (id:41954)
26230 St Clair Rd N
Chatham-Kent, Ontario
Organic farming at its best on 75 workable acres! Twenty years of various organic crops grown on this fertile Brookston clay loam soil. Older tiling on this farm where needed. Farm is rented for the 2024 crop year. Easy access to this parcel off Greenvalley Line. Natural gas and 3 phase hydro at the road. **** EXTRAS **** This parcel has recently been severed from the main farm on the east side of the creek. Property tax adjustments have not yet been completed. (id:41954)
28 Sunset Dr
Norfolk, Ontario
Rare gem in the heart of Simcoe on prestigious mature street. Moments to parks, amenities, HealthCare facilities. A short drive to the shores of Lake Erie. 5 Bedrooms, 3 full baths, luxury sized lot: 75 ft X 107 ft X 83 ft. Over 2800 sqft of total living space - incl 1686 above grade (3 BR, Full Bath, Ensuite Bath, Liv Rm, Din Rm, Kitchen) + 1120sqft fully finished bsmt (2 bedrooms, full bath,laundry, Family Room, Storage). This home has been significantly renovated to incl Primary Suite behind Garage (2000). Most windows replaced with Low-E (2018) Gleaming hdwd refin (2014), new floors (2022), Driveway, Eaves, Soffits Fascia (2023),Premium Roof (2015), Interior Painting (2022) and more (see list). Extensive landscaping - Armour Stone, interlock, perennials, shrubs, concrete patio, fully fenced private yard. 1.5 car garage, double wide extra long driveway. Meticulously clean and maintained. Do not miss this amazing opportunity (id:41954)
415 Chatham St
Brantford, Ontario
CALLING ALL INVESTORS - An exceptional investment opportunity awaits you at 415 Chatham Street, Brantford. This triplex currently offers a yearly rental income of $72,600, with a potential cap rate of 3.41%!! With three fully occupied units, each comprising 2 bedrooms and 1 full bathroom, this property promises both immediate cash flow, currently over $2400/month (with the potential for more) and long-term value appreciation. This building is fully legal and permitted with all headaches taken care of. Updates include a newer roof, windows, all units freshly painted and updated, some plumbing and wiring also updated. A minor variance was done for parking, giving each unit its own exclusive parking space. The main and upper unit both have their own separate panel and the lower unit is wired for separate metering. You dont want to miss out on adding this fantastic turnkey triplex to your portfolio. Check out the feature sheet for a full list of upgrades. (id:41954)
21 Glassford Rd
Kawartha Lakes, Ontario
Welcome to your new oasis right on Lake Scugog. This 4+1 bed & 2 full bath huge ranch style bungalow is set on a gorgeous lot with over 130ft of lake frontage. Exceptional views from every room in the house. This place has enough space for large families and more. Tons of additional storage space, main floor laundry and full concrete basement utility room. The amour stone shoreline is one of a kind, great for relaxing, fishing or just enjoying the lake. New floors, brand new front and back concrete patios, new water tank, new pump, uv filter, tons of upgrades. Just move in and ENJOY. Municipal year round street, this is your new home or home away from home. **** EXTRAS **** Fully Furnished. 4 x Beds, 1 x bunk bed, 6 x Nightstands, 2 x couches, 2 x Round Tables + Chairs, 1x Dining Table + 6 Chairs, Lamps, Decor, Outdoor Seating & More. + Fridge, Stove, Washer, Dryer (id:41954)








