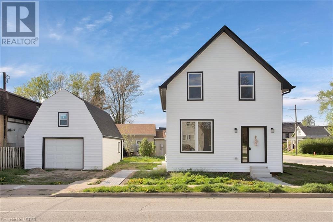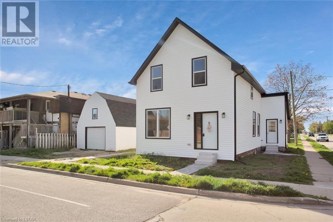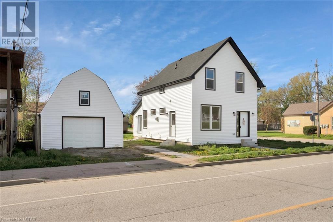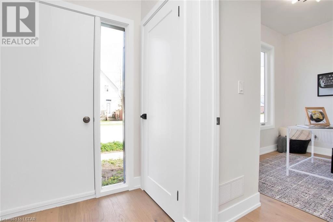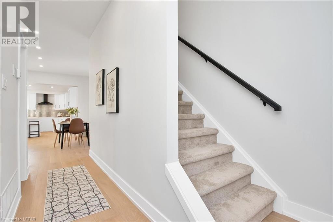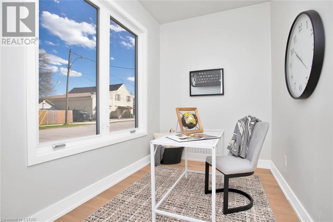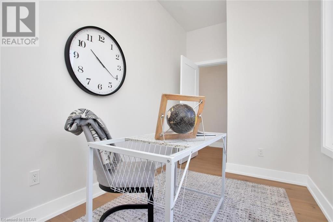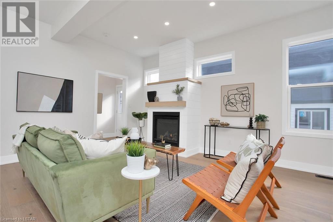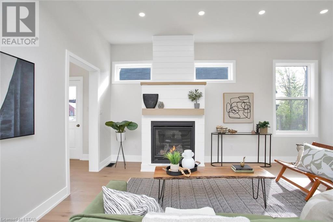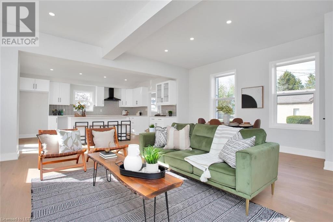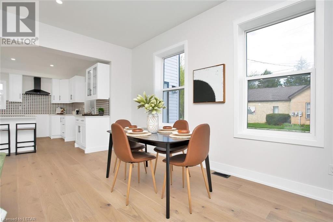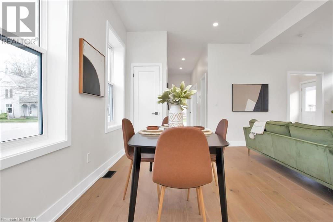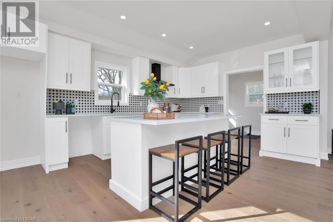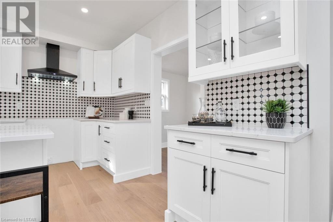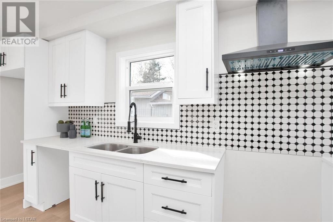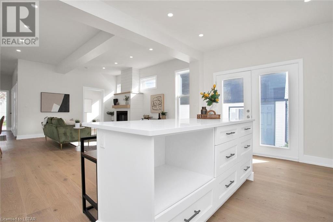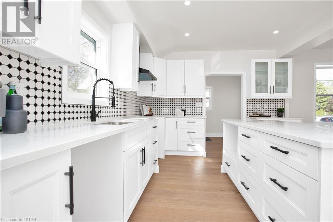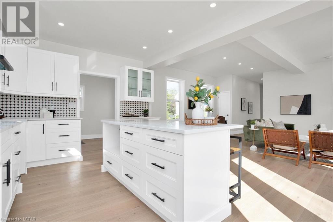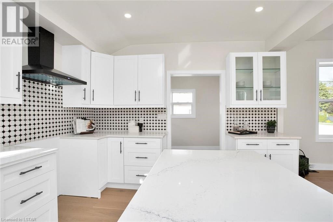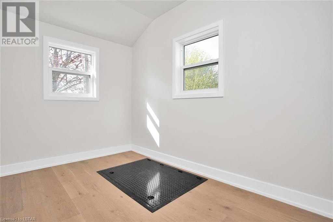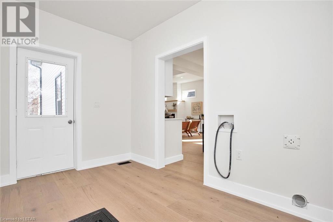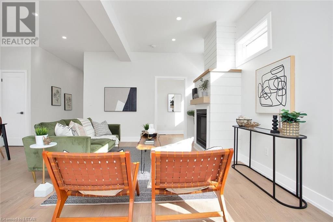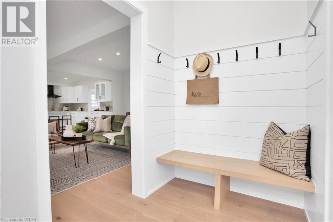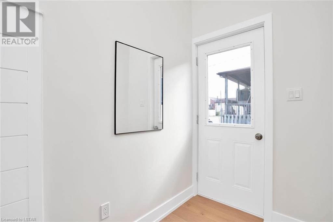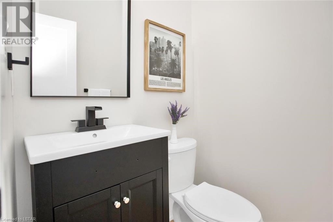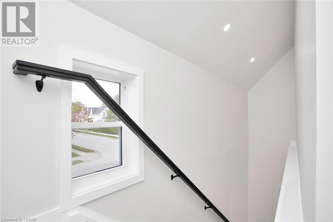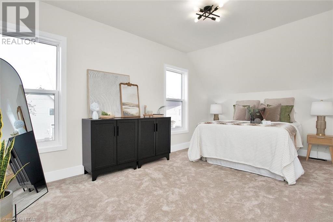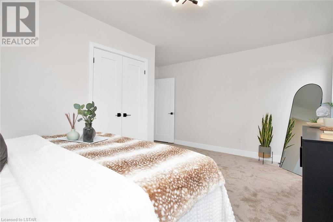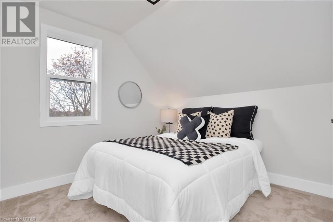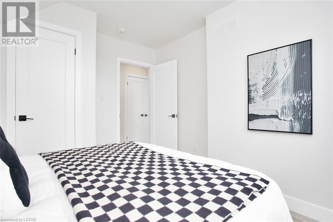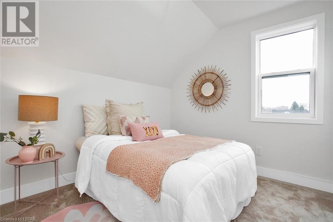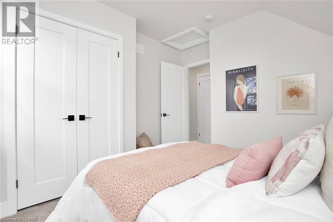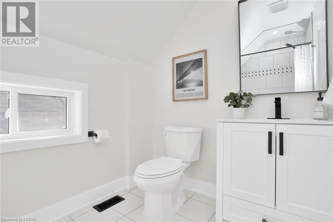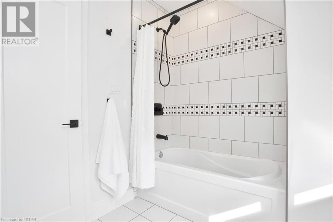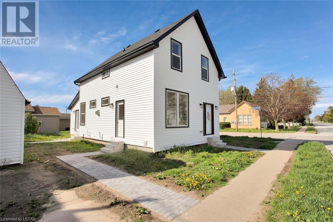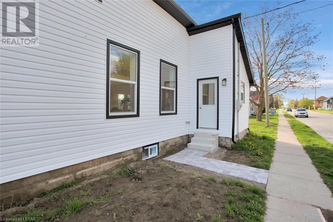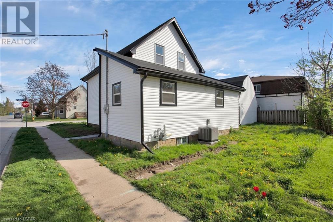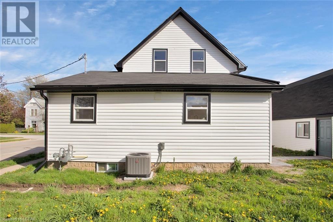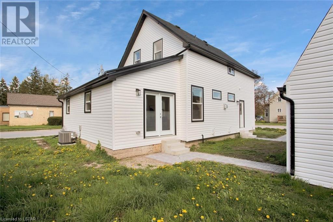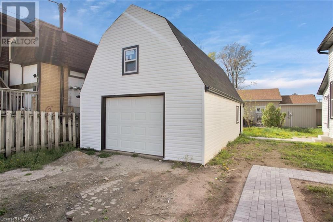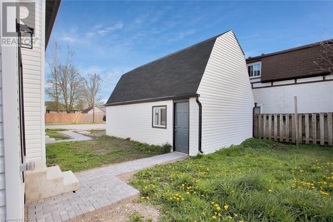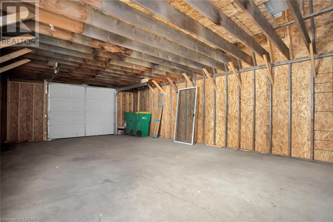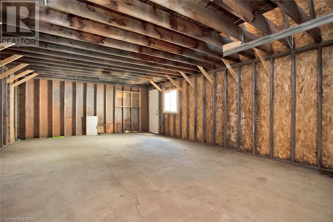3 Bedroom
2 Bathroom
1528
Fireplace
Central Air Conditioning
Forced Air
$474,900
Welcome to this stunningly remodelled home, where every detail has been meticulously crafted for contemporary living. Just a short walk to Main Street in Glencoe, and 40 minutes from downtown London, this residence boasts a prime location and a host of luxurious features. Upon entry, be greeted by your very own home office. Continue on to your spacious living area adorned with an inviting gas fireplace. The open-concept layout seamlessly flows into the gourmet kitchen with sleek quartz countertops, providing ample space for entertaining guests. Also featuring a half bath, mudroom and laundry, every inch of the main floor was designed to be used. The second floor of this home offers three well-appointed bedrooms with closets and the fully renovated bath features modern fixtures and premium finishes, ensuring a touch of luxury in your daily routine. Experience the beauty of engineered wood floors and brand new carpeting, adding warmth and elegance to every room. Outside, discover the expansive garage, offering endless possibilities for storage, workshop space or conversion to suit your needs. With its impeccable design, contemporary upgrades and convenient location, this home embodies sophisticated living at its finest. Don't miss the opportunity to own a detached home just outside of the city, schedule your showing today! (id:41954)
Property Details
|
MLS® Number
|
40581622 |
|
Property Type
|
Single Family |
|
Amenities Near By
|
Place Of Worship, Shopping |
|
Community Features
|
Quiet Area |
|
Features
|
Southern Exposure, Corner Site, Crushed Stone Driveway |
|
Parking Space Total
|
3 |
Building
|
Bathroom Total
|
2 |
|
Bedrooms Above Ground
|
3 |
|
Bedrooms Total
|
3 |
|
Appliances
|
Hood Fan |
|
Basement Development
|
Unfinished |
|
Basement Type
|
Crawl Space (unfinished) |
|
Construction Style Attachment
|
Detached |
|
Cooling Type
|
Central Air Conditioning |
|
Exterior Finish
|
Vinyl Siding |
|
Fire Protection
|
Smoke Detectors |
|
Fireplace Present
|
Yes |
|
Fireplace Total
|
1 |
|
Foundation Type
|
Poured Concrete |
|
Half Bath Total
|
1 |
|
Heating Fuel
|
Natural Gas |
|
Heating Type
|
Forced Air |
|
Stories Total
|
2 |
|
Size Interior
|
1528 |
|
Type
|
House |
|
Utility Water
|
Municipal Water |
Parking
Land
|
Access Type
|
Highway Access, Rail Access |
|
Acreage
|
No |
|
Land Amenities
|
Place Of Worship, Shopping |
|
Sewer
|
Municipal Sewage System |
|
Size Depth
|
63 Ft |
|
Size Frontage
|
66 Ft |
|
Size Total Text
|
Under 1/2 Acre |
|
Zoning Description
|
C2 |
Rooms
| Level |
Type |
Length |
Width |
Dimensions |
|
Second Level |
4pc Bathroom |
|
|
6'4'' x 9'0'' |
|
Second Level |
Bedroom |
|
|
10'2'' x 11'7'' |
|
Second Level |
Bedroom |
|
|
10'10'' x 11'7'' |
|
Second Level |
Primary Bedroom |
|
|
16'9'' x 14'4'' |
|
Main Level |
Laundry Room |
|
|
7'10'' x 11'8'' |
|
Main Level |
Kitchen |
|
|
16'10'' x 12'5'' |
|
Main Level |
Dining Room |
|
|
7'4'' x 16'8'' |
|
Main Level |
Living Room |
|
|
13'1'' x 16'9'' |
|
Main Level |
2pc Bathroom |
|
|
4'8'' x 5'1'' |
|
Main Level |
Mud Room |
|
|
7'9'' x 4'11'' |
|
Main Level |
Office |
|
|
12'8'' x 7'2'' |
Utilities
https://www.realtor.ca/real-estate/26836558/174-mckellar-street-glencoe
