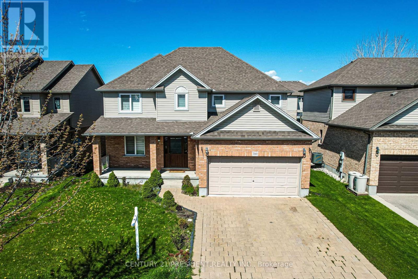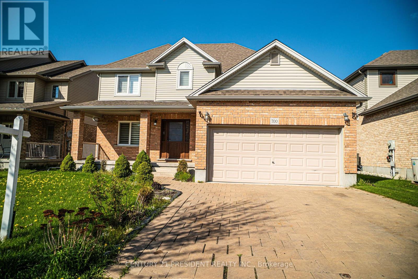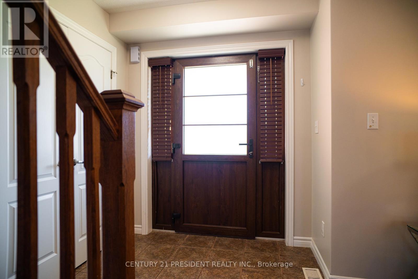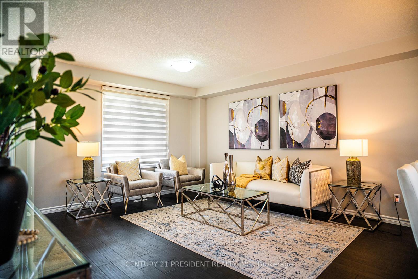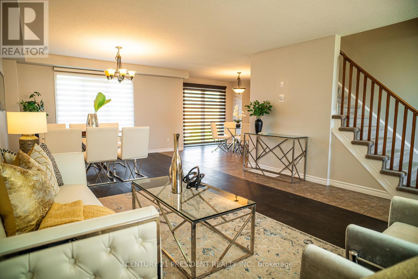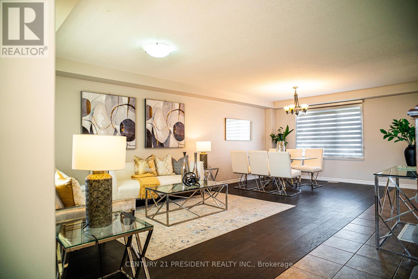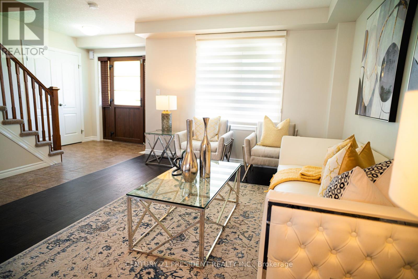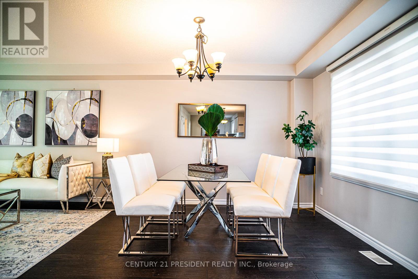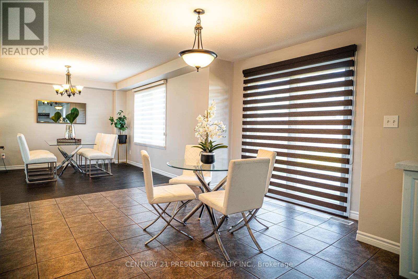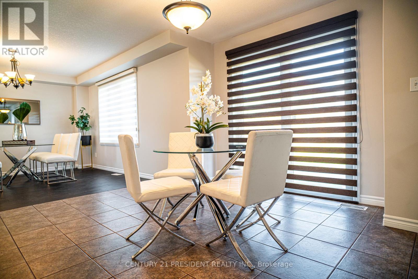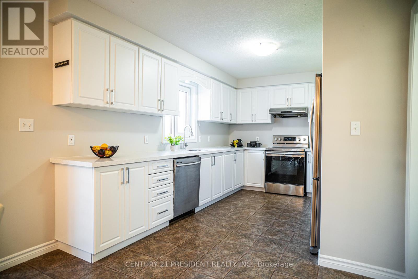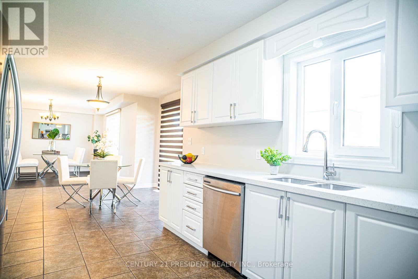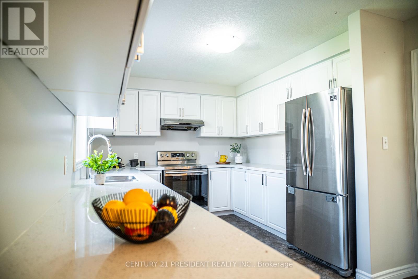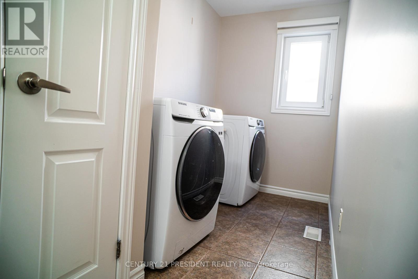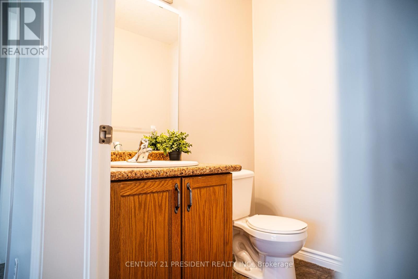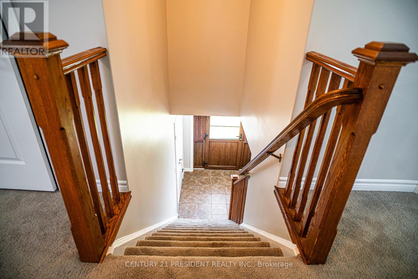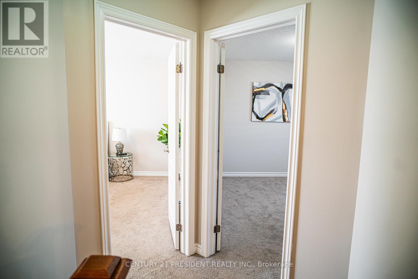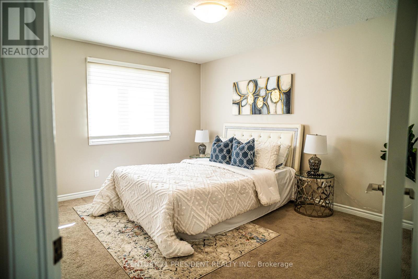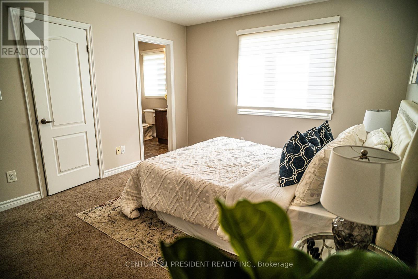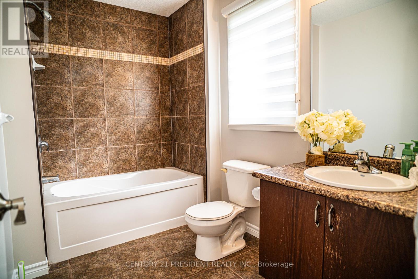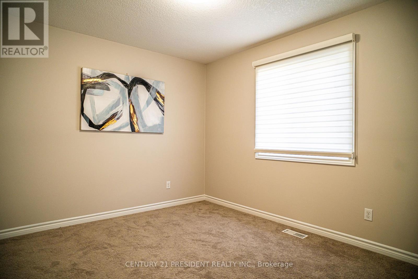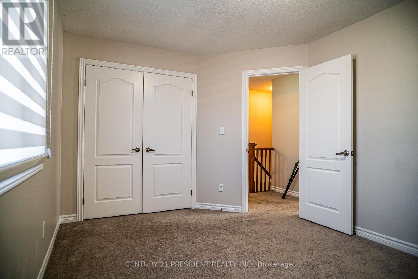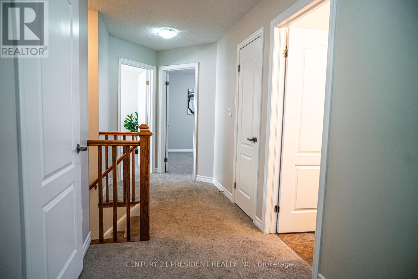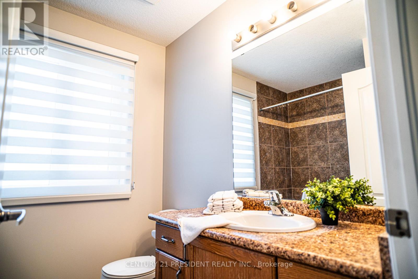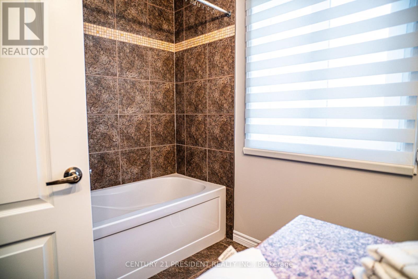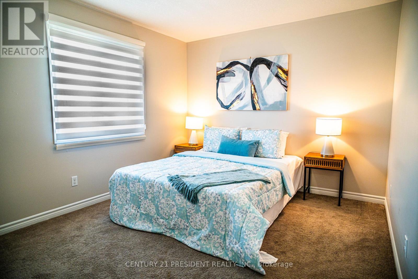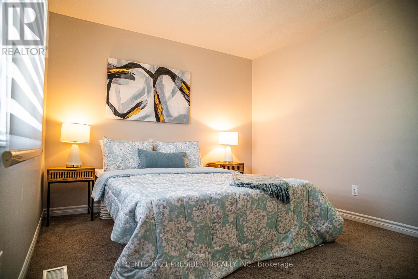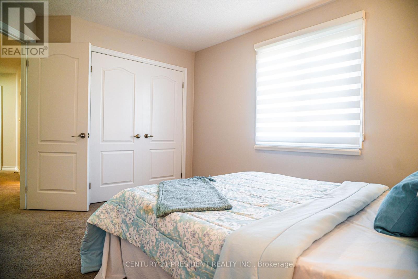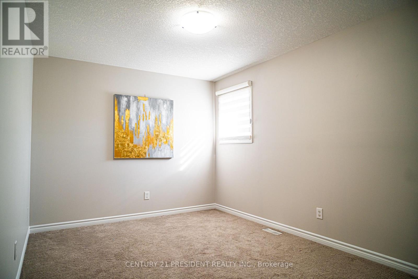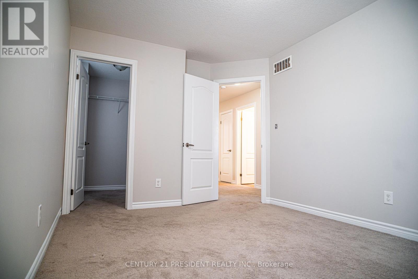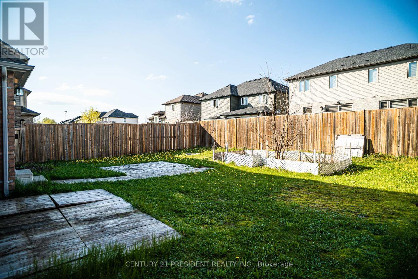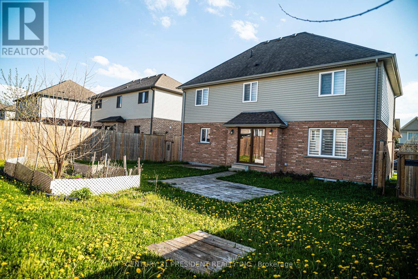700 Spitfire Street Woodstock, Ontario N4T 0B1
4 Bedroom
3 Bathroom
Central Air Conditioning
Forced Air
$824,990
Fully Detached Home on 52 feet Lot With 4 Bedroom And 3 Washroom. 9' Ceiling On The Main Floor, Newly renovated Kitchen with Stainless Steel Appliances, Freshly Painted . Spacious family room with large windows for lots of natural light, and walk out to rear yard. Four Spacious Bedrooms Each With Its Own Unique Charm And Ample Closet Space. Two full bathrooms ensure privacy and functionality for the entire family and guests. Conveniently Located Just Minutes To All Town Amenities - Hospital, Shopping Mall, Restaurants, Schools, Parks And Lots More! Easy Access In Minutes To Highway 401! (id:41954)
Property Details
| MLS® Number | X8297702 |
| Property Type | Single Family |
| Parking Space Total | 4 |
Building
| Bathroom Total | 3 |
| Bedrooms Above Ground | 4 |
| Bedrooms Total | 4 |
| Appliances | Dishwasher, Dryer, Refrigerator, Stove, Washer |
| Basement Development | Unfinished |
| Basement Type | N/a (unfinished) |
| Construction Style Attachment | Detached |
| Cooling Type | Central Air Conditioning |
| Exterior Finish | Brick, Vinyl Siding |
| Foundation Type | Concrete |
| Heating Fuel | Natural Gas |
| Heating Type | Forced Air |
| Stories Total | 2 |
| Type | House |
| Utility Water | Municipal Water |
Parking
| Attached Garage |
Land
| Acreage | No |
| Sewer | Sanitary Sewer |
| Size Irregular | 52.61 X 101.93 Ft |
| Size Total Text | 52.61 X 101.93 Ft |
Rooms
| Level | Type | Length | Width | Dimensions |
|---|---|---|---|---|
| Second Level | Primary Bedroom | 4.29 m | 3.32 m | 4.29 m x 3.32 m |
| Second Level | Bedroom 2 | 3.04 m | 4.05 m | 3.04 m x 4.05 m |
| Second Level | Bedroom 3 | 3.2 m | 3.84 m | 3.2 m x 3.84 m |
| Second Level | Bedroom 4 | 3.96 m | 3.04 m | 3.96 m x 3.04 m |
| Main Level | Living Room | 3.2 m | 3.32 m | 3.2 m x 3.32 m |
| Main Level | Family Room | 3.2 m | 3.68 m | 3.2 m x 3.68 m |
| Main Level | Kitchen | 4.26 m | 2.77 m | 4.26 m x 2.77 m |
| Main Level | Dining Room | 2.77 m | 5.21 m | 2.77 m x 5.21 m |
https://www.realtor.ca/real-estate/26836152/700-spitfire-street-woodstock
Interested?
Contact us for more information
