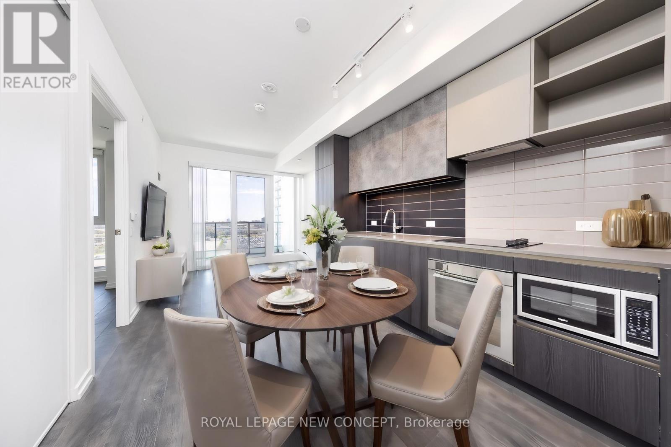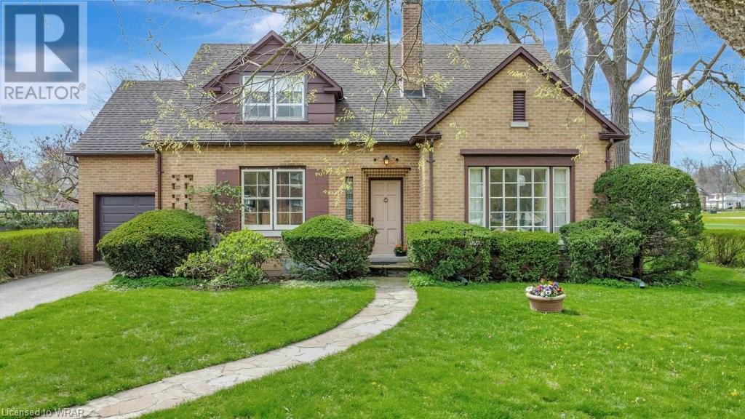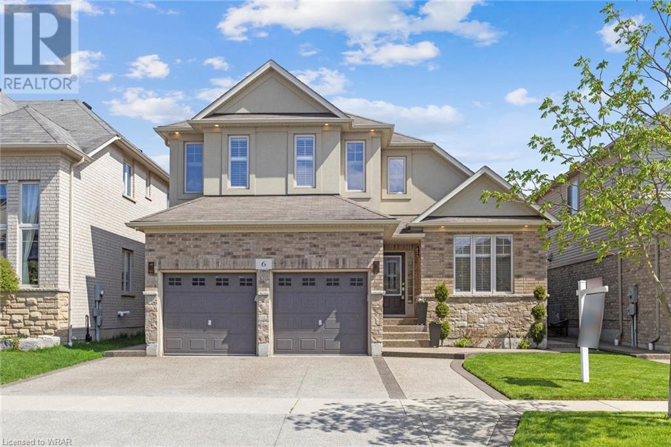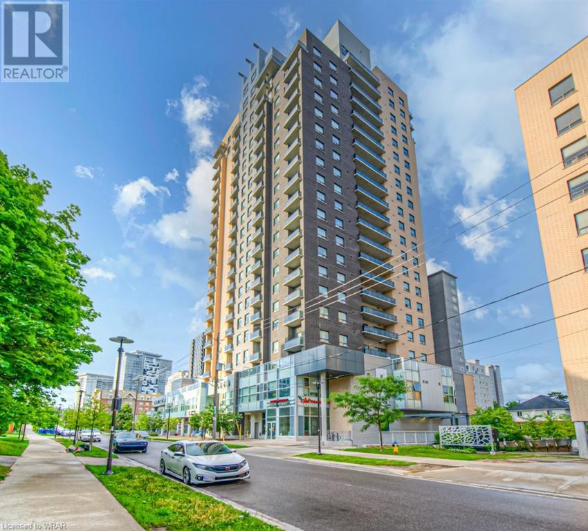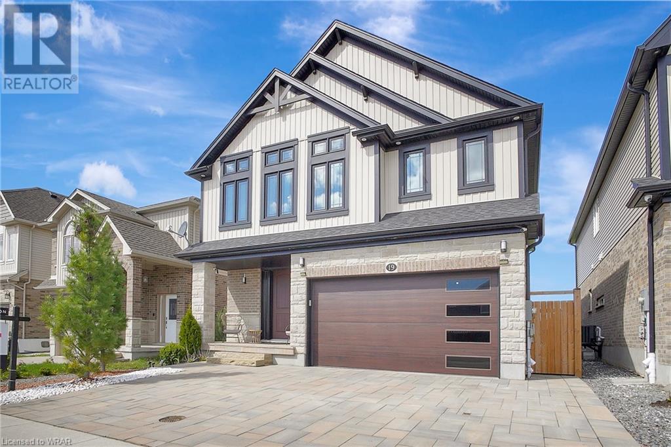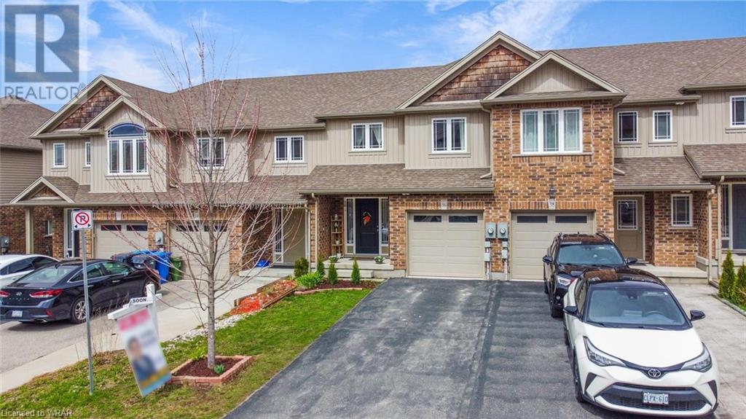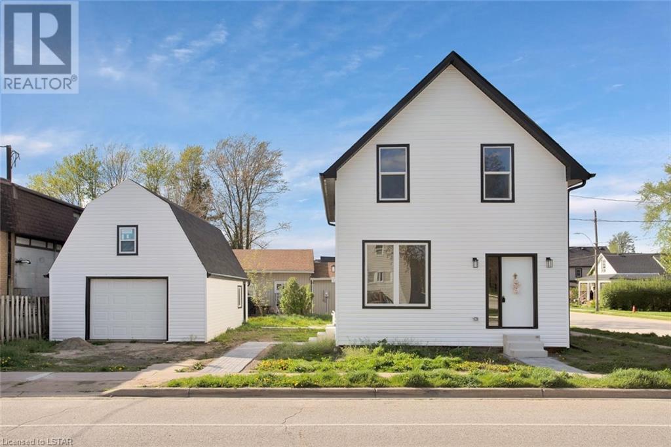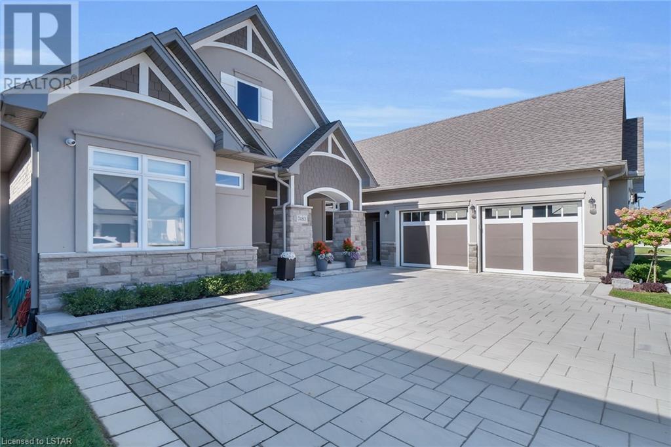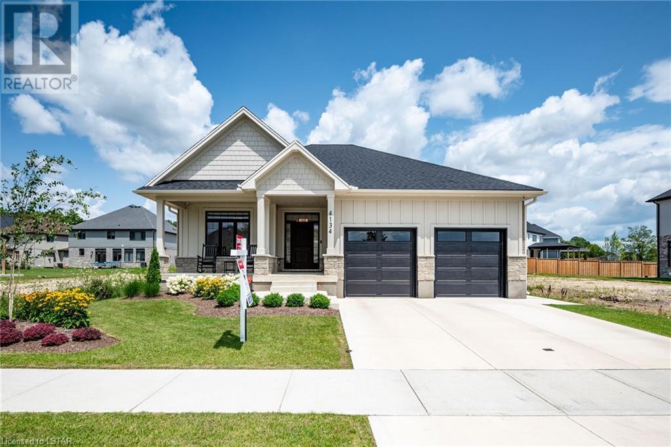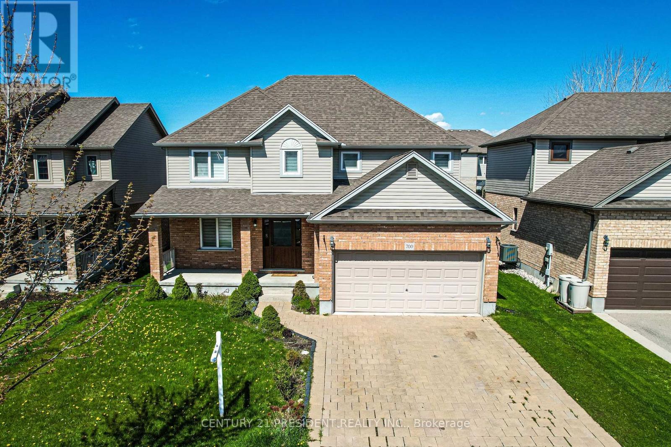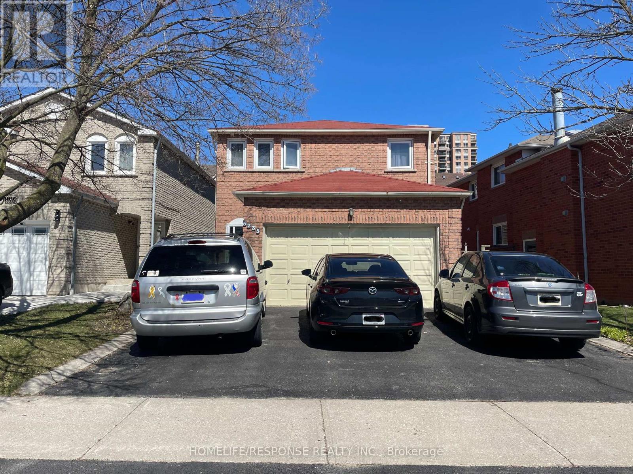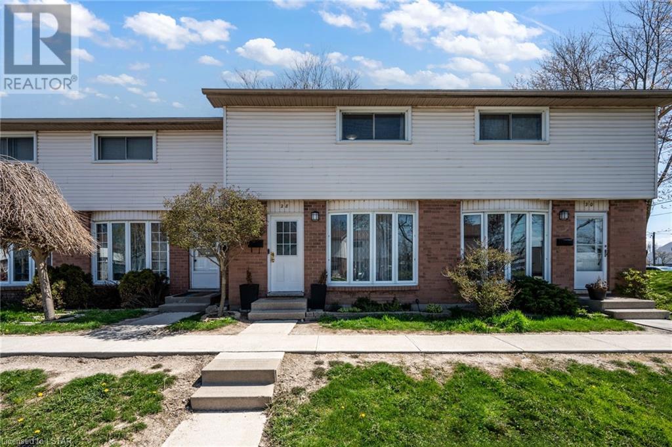#907 -1000 Portage Pkwy
Vaughan, Ontario
Brand New Condo, Welcome to the TC 4 Condo! This Modern One Bdrm+Den Sun filled Unit with a Large Balcony & 9 Ft Ceiling! Brand New Window Coverings, Enjoy a Modern Paneled Kitchen With Stone Countertop. Just Step To TTC, Regional Transit and Major Hwys Right at Your Doorstep. This Luxury Building Has a Beautifully Furnished Hermes Lobby. It is Equipped with a 24,000 Sf Training Club That Overlooks an Exclusive 1 Acre Park and Includes a Huge Running Track, Yoga Space & Library Room. York University only 5 Mins Away, Very Convenient to Live; Costco, Walmart, YMCA, Restaurants, Cafes Are Nearby. Den Can be used as Bedroom With Door. (Pictures Have Been Virtually Staged) **** EXTRAS **** Internet is included in Maintenance Fee (id:41954)
75 Wentworth Avenue
Cambridge, Ontario
This delightful home, offered for sale for the first time in 57 years, is a true gem located alongside Victoria Park in the heart of Dickson Hill. Enjoy the charming ambiance of the area, accentuated by the green globe street lights and the peacefulness of being on a dead-end street. At the end of the cul-de-sac, you'll find trails, tennis courts, and a playground, perfect for outdoor activities and family fun. Families will appreciate the proximity to a great school district with French immersion programs, too! This four bedroom home has been impeccably maintained and exudes character. Original hardwood flooring, and beautiful built-ins throughout, add warmth and charm, while the abundance of windows flood the home with natural light, creating a bright and welcoming atmosphere. The thoughtful layout includes a den on the main floor, complete with a closet, offering versatility and functionality, and the cozy screened room off the dining area, provides a lovely spot to enjoy a view of the park. Convenience is key with an attached garage and ample parking space. Live within walking distance to libraries, cafes, restaurants, shops, the farmers market, theatre, the Gaslight District, and more. This home offers the perfect blend of comfort, convenience, and character, in a vibrant community. (id:41954)
6 Adencliffe Street
Kitchener, Ontario
Prepare to be impressed! Welcome to 6 Adencliffe St n the highly-sought after Doon South neighbourhood in Kitchener.Meticulously well-maintained,pride of ownership is evident from the moment you walk in.You’ll appreciate the stunning curb-appeal with exposed aggregate concrete triple-wide driveway and walkways leading to the front door. Once inside you are welcomed with a bright and airy entrance, gleaming hardwood floors and oak staircase leading to the second floor. Carpet-free w/ceramic tile in the foyer,bathrooms & mudroom only.The open-concept layout features a gourmet kitchen with stainless steel appliances, granite countertops, and dinette with sliding patio doors leading to the private backyard.The kitchen is flanked by a spacious living room with natural gas fireplace with soaring ceilings on one side and a huge dining room, perfect for large family gatherings, with vaulted ceilings and additional family room on the other side.The second floor has three bedrooms including a luxurious primary bedroom with huge walk-in closet and ensuite bath featuring a separate shower with glass enclosure,soaker tub and two sinks.The other bedrooms are equally spacious with generous sized closets. But wait there is more! A professionally-finished basement complete with a home theatre system is perfect for family movie nights and entertaining a crowd for the big game! There’s an additional full bathroom,cold room and storage room. Rounding out this amazing home is the fully-fenced private backyard.It features impeccably maintained lawn, stamped concrete patio and pergola.There’s also a natural gas-line for the BBQ & in-ground sprinkler system for easier lawn care! There's also an EV charger in the garage.You do not want to miss your opportunity to own a stunning home in a family-friendly neighbourhood known for its natural areas, walking/biking trails,great schools,proximity to the 401 and Conestoga College.This home has been freshly painted throughout and is move-in ready! (id:41954)
318 Spruce Street Unit# 1806
Waterloo, Ontario
This vacant and fully furnished one-bedroom PLUS DEN condo spans 688 sqft and is conveniently situated just steps away from the University of Waterloo, Wilfred Laurier and Conestoga College. The condo boasts a modern interior with 1.5 bathrooms, granite counters, spacious cabinets, and stainless steel appliances. Additionally, it comes with an UNDERGROUND PARKING spot and in-suite laundry facilities. Notably, the condo fees are affordable and cover high-speed internet. The building offers various amenities such as a fitness center, bike storage, rooftop terrace, social lounge and study room. Currently tenanted until May 1, 2024. (id:41954)
19 Netherwood Road
Kitchener, Ontario
DETACHED HOME WITH SUNROOM AND INDOOR SWIMSPA!! Welcome to your dream home at 19 Netherwood Rd, nestled on a premium lot facing a park, in a serene neighborhood of Kitchener, ON. This impeccably designed property offers a perfect blend of modern luxury and classic charm, providing a haven for comfortable living and gracious entertaining. As you step inside, you're greeted by an inviting ambiance created by the spacious layout and abundant natural light streaming through the large windows. The main level boasts a seamless flow between the living, dining, and kitchen areas, perfect for both daily living and hosting gatherings with family and friends. The gourmet kitchen is a chef's delight, featuring top-of-the-line appliances, ample counter space, and stylish cabinetry, making meal preparation a joy. Adjacent to the kitchen, you'll find an open concept dining room with sliders to the sunroom. Retreat to the tranquil primary suite, complete with a luxurious ensuite bathroom, a walk-in closet, and private balcony. Completing the upper level you'll find two additional bedrooms, a 5 piece bathroom, and the large family room which adds further potential for another bedroom. The $300,000 sunroom featuring a swimspa and gas fireplace is the real highlight of this property. Step outside to the backyard oasis, where you'll find a beautifully landscaped yard and a spacious Astroturf area, perfect for al fresco dining, entertaining guests, or simply basking in the natural beauty of the surroundings. Conveniently located in a highly desirable neighborhood, this home offers easy access to amenities, parks, schools, and major highways, ensuring a lifestyle of convenience and connectivity. Don't miss your opportunity to own this exceptional residence in one of Kitchener's most coveted neighborhoods. Schedule your private showing today and experience the epitome of luxury living at 19 Netherwood Rd. (id:41954)
36 Jeffrey Drive
Guelph, Ontario
Introducing the epitome of modern elegance at 36 JEFFREY Drive, Guelph. This immaculately maintained townhouse, constructed in 2015, offers a harmonious blend of luxury and convenience. Boasting 3 bedrooms and 4 baths, this home features recent upgrades including a freshly painted interior, enchanting pot lights, and meticulously painted driveway, deck, and fence. With a walkout basement and resplendent hardwood flooring adorning the main level, the home exudes an inviting charm. The gourmet kitchen, complete with stainless steel appliances including a dishwasher, dryer, refrigerator, and stove, is a culinary enthusiast's dream. Parking is a breeze with an attached garage and private single-wide driveway accommodating up to 3 vehicles. Situated just moments away from Starwood Park and a short stroll from school bus stops, convenience is at your doorstep. Enjoy easy access to essential amenities including recreation centers, libraries, and gas stations, all within a 5-minute drive. Listed at $789,900, this exquisite residence offers the perfect opportunity to embrace luxurious living in a prime Guelph location. (id:41954)
174 Mckellar Street
Glencoe, Ontario
Welcome to this stunningly remodelled home, where every detail has been meticulously crafted for contemporary living. Just a short walk to Main Street in Glencoe, and 40 minutes from downtown London, this residence boasts a prime location and a host of luxurious features. Upon entry, be greeted by your very own home office. Continue on to your spacious living area adorned with an inviting gas fireplace. The open-concept layout seamlessly flows into the gourmet kitchen with sleek quartz countertops, providing ample space for entertaining guests. Also featuring a half bath, mudroom and laundry, every inch of the main floor was designed to be used. The second floor of this home offers three well-appointed bedrooms with closets and the fully renovated bath features modern fixtures and premium finishes, ensuring a touch of luxury in your daily routine. Experience the beauty of engineered wood floors and brand new carpeting, adding warmth and elegance to every room. Outside, discover the expansive garage, offering endless possibilities for storage, workshop space or conversion to suit your needs. With its impeccable design, contemporary upgrades and convenient location, this home embodies sophisticated living at its finest. Don't miss the opportunity to own a detached home just outside of the city, schedule your showing today! (id:41954)
7483 Silver Creek Crescent
London, Ontario
No need to look any further once you've seen this elegant and luxurious 4700+ sf Bridlewood Homes custom-build with sunset views overlooking the protected woods and greenspace of Dingman ESA in the premium neighbourhood of Silverleaf Estates in Lovely Lambeth. Designed with thoughtful details and all the amenities you could imagine and a generous walk-out basement to boot! The exterior will reel you in, with its lovely curb appeal. Gorgeous engineered hardwood, crown moulding and bespoke cabinetry run throughout the main level into the stunning kitchen, featuring quartz countertops, top of the line stainless steel appliances, a sizeable island for meals, ample cabinet space and a spacious pantry. Tons of natural light from abundant wall-to-wall windows illuminates the entire home providing spectacular year-round views from every room. Walk out from the kitchen onto the massive raised back deck, roomy enough for multiple grilling and seating areas or descend a level to the backyard and covered patio with outdoor kitchen potential. The dreamy Primary suite boasts a walk-in closet, walk-out to the glass-railing deck and a luxurious ensuite with standalone tub and heated floors. The 2nd main floor bedroom also features its own walk-in and ensuite bath so your guests feel pampered. Check out the cool mudroom off the oversized garage with its own dog washing station! The immense walkout basement offers a flex space for a home gym/pool table/games room and a generous family room plus a full bath, extra bedroom and a bonus walk-up to the garage from the huge shop. Equipped with a high-efficiency furnace and AC, in-floor heating throughout the lower and house-wide speaker system. The quiet crescent location is perfect with easy access to tree-lined pathways for your after dinner stroll, Grand Oak Park with playground and an easy drive to the nearby Lambeth CommunityCentre,401/402, restaurants and the bustling shopping district at Southdale and Colonel Talbot. (id:41954)
4134 Campbell Street N
London, Ontario
Welcome to 4134 Campbell St N – with over 2800 sq ft of living space, this beautifully designed, custom-built bungalow offers a seamless blend of luxury and functionality, providing an oasis for you and your family. As you step inside, the bright and spacious layout will immediately captivate you, creating an inviting atmosphere for gatherings and relaxation. The open-concept kitchen is a culinary enthusiast's dream, featuring a gas range, quartz countertops, an oversized island for entertaining, and in-ceiling speakers, setting the stage for delightful meals and memorable moments with loved ones. The living room with gas fireplace adds warmth and charm, making it the ideal spot to unwind after a long day. The large primary suite awaits you with its own four-piece ensuite, complete with a walk-in shower for indulgent soaks. The walk-in closet offers ample storage space, ensuring your personal sanctuary remains organized and clutter-free. The covered back patio comes equipped with a built-in overhead fan and speakers. Start your mornings watching the sunrise, and as the day winds down, relish the tranquility of sunsets from the covered front porch – a perfect spot to relax and soak in the beauty of the surrounding neighbourhood. The lower level features a spacious rec room that provides endless opportunities for entertainment and leisure. Additionally, two more bedrooms and a full bath on this level offer privacy and convenience for family members or guests. Situated in a quiet and welcoming neighborhood, you'll find the location of this home unbeatable. Walking distance to Lambeth Public School, parks, grocery stores, and restaurants, everything you need is just a short stroll away. This 4-bed, 3-bath bungalow offers a thoughtfully crafted space for you to create lasting memories with your family and friends. Second main floor bedroom currently in use as home office. (id:41954)
700 Spitfire St
Woodstock, Ontario
Fully Detached Home on 52 feet Lot With 4 Bedroom And 3 Washroom. 9' Ceiling On The Main Floor, Newly renovated Kitchen with Stainless Steel Appliances, Freshly Painted . Spacious family room with large windows for lots of natural light, and walk out to rear yard. Four Spacious Bedrooms Each With Its Own Unique Charm And Ample Closet Space. Two full bathrooms ensure privacy and functionality for the entire family and guests. Conveniently Located Just Minutes To All Town Amenities - Hospital, Shopping Mall, Restaurants, Schools, Parks And Lots More! Easy Access In Minutes To Highway 401! (id:41954)
5235 Huntingfield Dr
Mississauga, Ontario
Location, Location and Prime Location in Mississauga. Four Bedroom Gorgeous Detach House with so Many Recent Upgrades to List...Got to see to Believe! Second Floor and the Main Floor with Newly Engineering Plywood Flooring, Combined with Open Concept Kitchen & New Quartz Counter Top, New Quartz Kitchen Island to Create an Open Space for Daily Living and Entertainment. Family Room with Newly Sliding Door with Walkout to Backyard. House with a Separate Entrance to 2 Bedroom Basement, Also Just Fully Renovated. The Basement Layout with Open Concept, Equipped with New Kitchen Cabinets, Combined with Newly Laminate Floor, Plus Newly Renovated Bathroom. Basement is Excellently Potential for Income House. Close to All Amenities, Walking Distance to Elementary Schools, Middle School and High School, Shopping Plaza. 10 Minutes Drive to Square One, Bus, Go Buss Terminal. Very Close to Highways 403/401/410/407. (id:41954)
700 Exeter Road Unit# 28
London, Ontario
Welcome to your charming and quaint retreat nestled in the heart of South London's thriving community! This delightful 3-bedroom, 1.5-bathroom townhouse exudes warmth and character at every turn, offering more than just a place to live. Step inside to discover a welcoming atmosphere filled with natural light, thanks to its bright and airy design. The coffered ceiling adds a touch of elegance to the living space, creating a cozy ambiance perfect for relaxing or entertaining guests. This fully finished townhouse boasts modern updates throughout, including a Nest thermostat for added convenience and energy efficiency. The sleek and stylish kitchen features beautiful countertops and ample storage space, while a dedicated coffee nook provides the perfect spot to start your day with a freshly brewed cup. Upstairs, you'll find three comfortably sized bedrooms, each offering a tranquil retreat for rest and relaxation. The modern full bathroom is conveniently located nearby, while a convenient powder room adds extra convenience for guests. Outside, a private patio offers a serene space to enjoy the outdoors and soak up the sunshine. And with quick access to highways, the hospital, White Oaks Mall, and great schools, this location truly has it all. Nestled within a thriving community of families and long-term owners with its low turnover rate, this complex is a testament to the result of quality care and pride in ownership. For those seeking stability and a place to put down roots, this townhouse offers the perfect opportunity. (id:41954)








