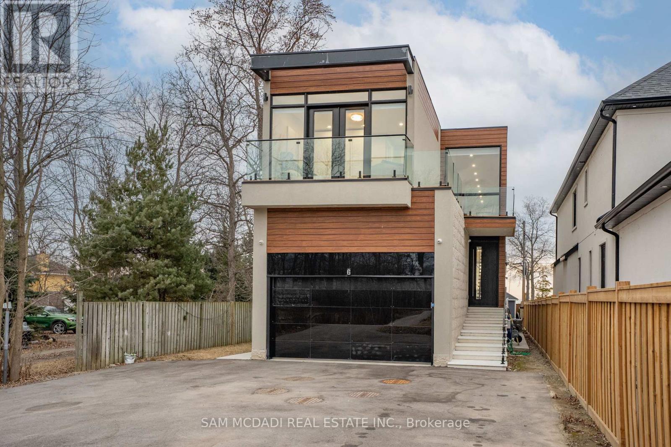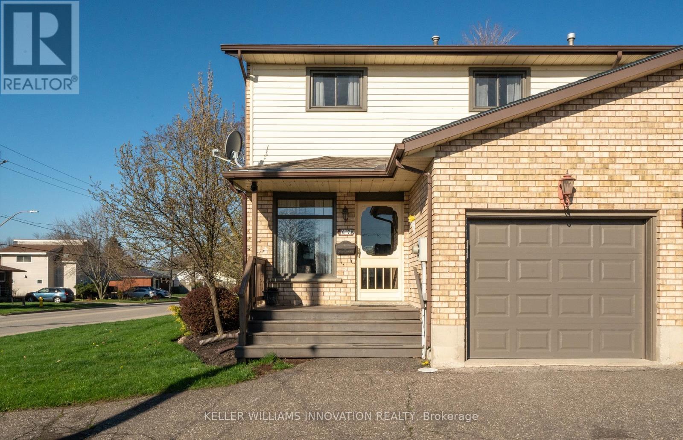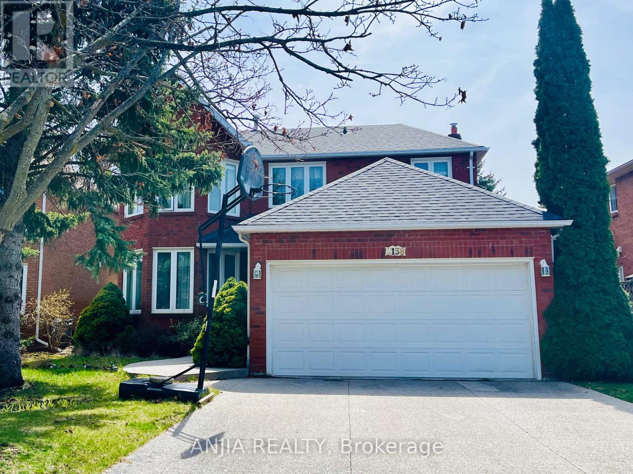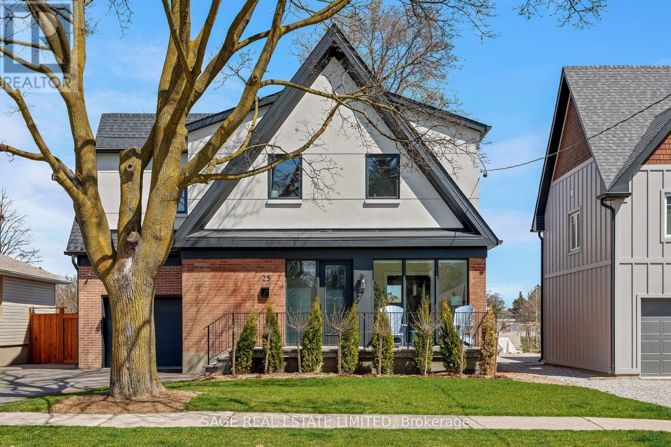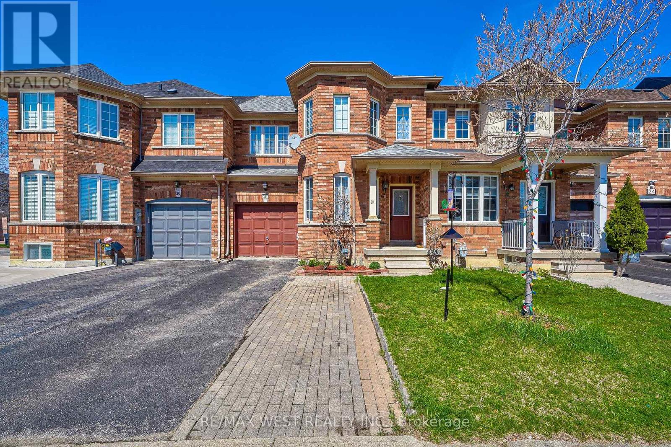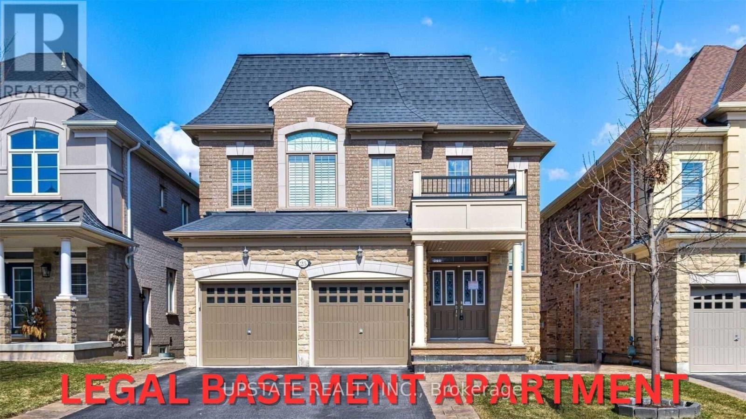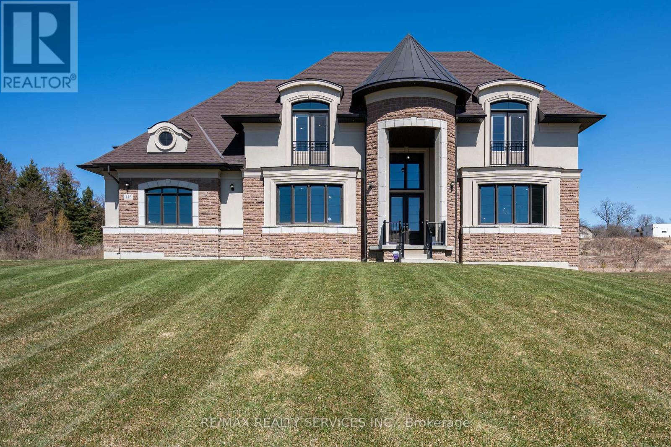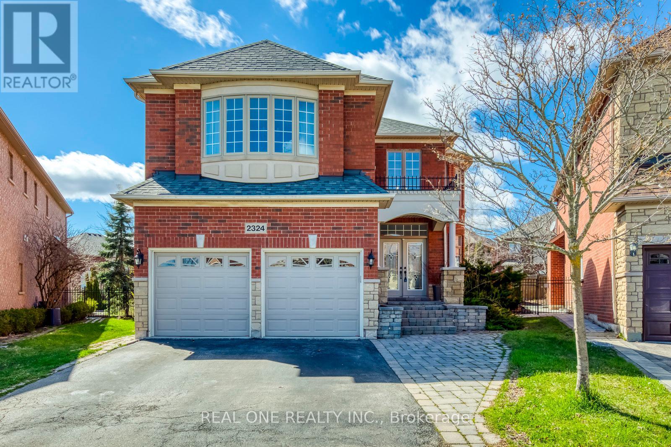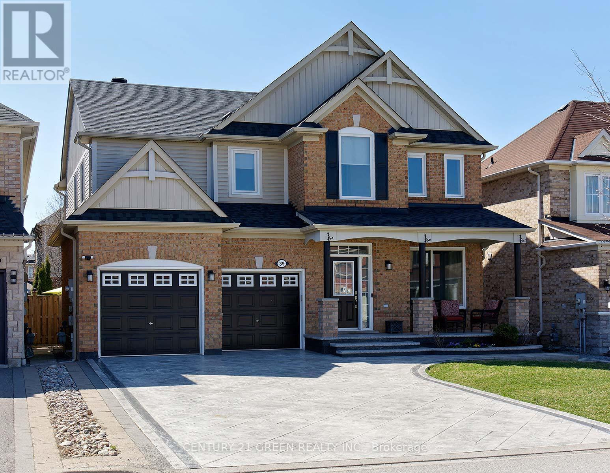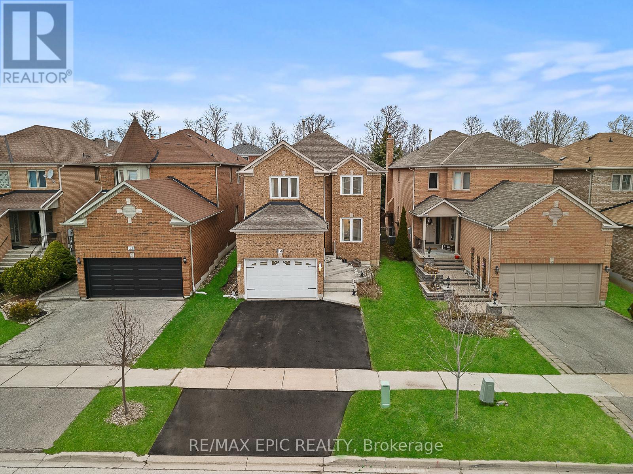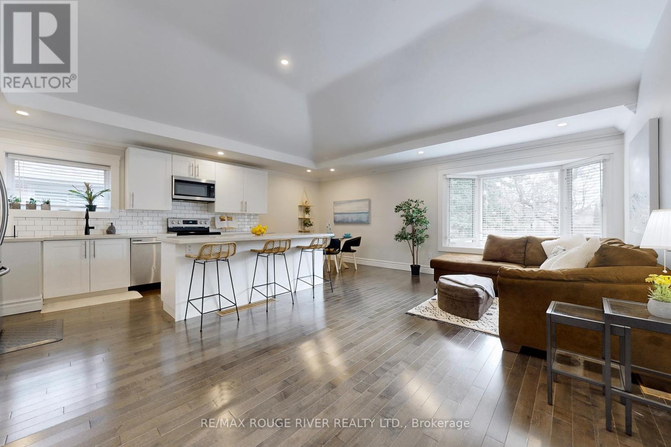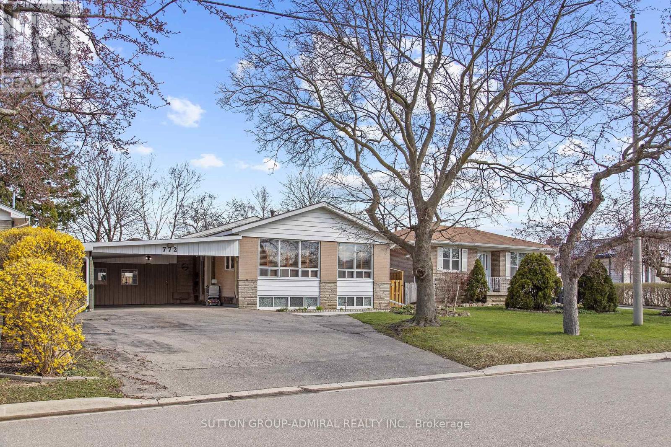6 Campview Rd
Hamilton, Ontario
Breathtaking waterfront residence situated on a 39' x 427' lot in a desirable Hamilton community! Built in 2022, this remarkable home showcases beautiful craftsmanship throughout its approx 4,700 sf interior w/ 10' ceilings on the main level, led pot lights, elegant engineered hardwood floors, and a stunning open concept floor plan that seamlessly blends all the living areas together. Expansive windows bring the outdoors in w/ unobstructed views of the water. Chef's gourmet kitchen designed w/ high-end JennAir appliances anchors this home and fts quartz countertops and ample upper and lower cabinetry space. Charming living room w/ a gas fireplace creates the perfect ambiance to sit around and catch up with loved ones. Step into your primary bedroom above designed w/ a lg walk-in closet, 5pc ensuite and direct access to your private balcony overlooking the tranquil Lake and its soothing sounds. 4 more bedrooms down the hall w/ ensuites. 9' ceilings on 2nd lvl! The lower level w/ walk-up **** EXTRAS **** fts 2 more bedrooms, a full size kitchen, a dining area, a 3pc bath & a rec room w/ electric fireplace. Great for multi-generational living or investment purposes! Spacious backyard w/ inground pool and ample seating areas to entertain! (id:41954)
#a -67 Silver St
Brant, Ontario
Welcome to 67A Silver Street, nestled in the beautiful town of Paris, Ontarioa cherished family home for the past three decades, eagerly awaiting its next chapter. This charming condo townhouse offers effortless living, with ample space for downsizers while still accommodating family and friends. As you step inside, the main level welcomes you with spacious rooms, perfect for entertaining. The kitchen and dining area are designed for everyday living, seamlessly flowing into the family room, which opens to a sunny patio, perfect space for enjoying a cup of coffee. Parking is a breeze with the convenience of a one-car garage, and a nearby bathroom adds extra convenience for guests or when returning from outdoor activities. Descend to the partially finished basement, where there's even more room for entertaining, cozy movie nights by the gas fireplace, and a spacious area dedicated to laundry. Upstairs, three comfortable bedrooms await, featuring plush carpets and accompanied by a spacious 4-piece bathroom. Don't miss out on this gem! Conveniently located down the street from the fairground, near parks, shops, restaurants, and all the amenities Paris has to offer, this condo townhouse presents an unparalleled opportunity to embrace low-maintenance living while still enjoying plenty of space for family to come together and make memories. Schedule a showing today! (id:41954)
2138 Glenora Dr
Oakville, Ontario
Great Location & Excellent Condition Detached House! Located in the Sought After Community of Iroquois Ridge North. Steps To Iroquois Ridge High School(Rank 10/739), Community Centre, Park, Shopping Centre & Transport; 3+2 Bdrms & 4 washrooms, Hardwood Floors Throughout. Updated Kitchen & Bath, Finished Basement with Recreation Rm&Bar&2 Bdrms. Beautiful Curb Appeal W/Aggregate Driveway & Patio. Roof Nov/2023, Furnace Sep/2021 **** EXTRAS **** All Elf's ,Window Coverings, Fridge, Stove, Washer & Dryer, Gdo&Remote, Cac, Newer High-Efficiency Furnace &Humidifier, Hot Water Tank (Rent), Newer Roof (id:41954)
25 Delma Dr
Toronto, Ontario
Nestled in West Alderwood, one of Etobicoke's most coveted neighbourhoods this 4+1 bed, 5 bath custom home gives you space to exhale! Seamlessly merging style w/ practicality, every inch of this home has been designed to live as effortlessly as its organic modern aesthetic. A dedication to quality material & an emphasis on storage ensures the home functions as beautifully into the future as it feels today. The gracious tiled entryway extends into a large walk-in closet/mudroom, a dedicated main flr office is perfect for remote work w/ floor to ceiling windows & concealed pocket doors that offer privacy & the flexibility to integrate this space into the open plan. The dining room effortlessly transitions to the heart of the home, an expansive chef's kitchen w/ oversized island & top-of-the-line integrated appliances. The living rm features custom built-ins, gas fireplace & sliding drs which seamlessly flow to the backyard, promoting year-round indoor/outdoor living. Upstairs, 4 generously sized bedrms, 3 bathrms & laundry rm await, including a primary suite w/sitting area, w/in closet & a light-filled 5-piece spa-inspired ensuite. Downstairs, discover a spacious family rm, kids playrm for all the toys, guest bedrm, 5th bathrm & additional storage.Outside, professionally landscaped grounds include gorgeous brand new custom concrete in-ground pool, composite deck, interlock stone patio, hot tub, pergola, all-season/no maitenance lawn, drive-through garage & EV charger; all backing onto incredible green space.Sir Adam Beck (w. French Immersion) right in your backyard, makes school drop off a breeze! Access the community hockey rink, swimming pool, tennis courts & daycare without having to cross the street! Steps away from Etobicoke Valley Park, Alderwood Memorial Park & Etobicoke Creek which leads directly to the waterfront. **** EXTRAS **** Easy access to the Go Train, QEW & HWY 427 ensures stress-free travel downtown and beyond. Sherway Gardens Mall, Joey's, Cactus Club, Farm Boy and local favourites Il Paesano Pizza, Kettlemans Bagels, Sanremo Bakery minutes away. (id:41954)
28 Pompano Pl
Brampton, Ontario
A Perfect Opportunity to Own a Freehold Townhouse in an Excellent Area. This Home Offers 3 Bedrooms, 3 Washrooms and a Partially Finished Basement. The Front Entrance Opens to the Living Room Which Leads to the Family Room. Walk Through the Kitchen and Dining Area to a Deck that Overooks the Backyard. The Second Floor with the Three Bedrooms and the Basement which is Partially Finished Makes a Quiet Working Area. Located - Place of Worship, Transit and More. **** EXTRAS **** Includes - Fridge; Stove; Dishwasher; Clothes Washer and Dryer; ELF and WIndow Coverings. (id:41954)
25 Intrigue Tr
Brampton, Ontario
Exuding prestige in the esteemed Credit Ridge Estates, this opulent home boasts open to above ceiling with 4+2 bedrooms and 5 bathrooms and is freshly painted. Offering separate family, dining, and living areas, with a grand entrance showcasing a 21-foot foyer. Hardwood flooring, pot lights throughout the main floor. Upgraded kitchen with quartz countertops, stainless steel appliances, light-toned cabinets, and porcelain floors. Maintained impeccably, the property includes LEGAL BASEMENT APARTMENT WITH WALK UP ENTRANCE with vinyl flooring in the basement. Nestled in a sought-after locale with top-tier schools: David Suzuki, Ingleborough School, Springbrook Public School. and convenient access to public transit, it resides on a tranquil street with no sidewalk and interlocking around the house. (id:41954)
113 Robinson Preserve Crt
Caledon, Ontario
Immerse Yourself In Luxury, Masterpiece Nestled In The Heart Of Palgrave. Spanning Approx 5300 Sq Ft On 1.11 acres This 6-bedroom, 6-bathroom Mansion Reflects Meticulous Craftsmanship & Sophisticated Design. Welcoming Entrance To The Grand Open To Above Foyer. Main Floor Features 10 Ft Ceiling Heights, Separate Living/Dining/Family/Breakfast Areas & A Beautiful & Priceless View Of Nature From The Family & Breakfast Area. 6th Bedroom On Main Comes With A 3pc Bath Which Is Being Used As A Den. 2nd Floor Features 5 Bedrooms With Ensuites And Walk-in Closets Providing Spacious And Private Accommodations. Adding To The Allure Is A Media Room On 2nd Floor Offering Versatile Open Space For Various Activities. Over $100k Spent In Recent Upgrades. Net Zero Ready Home. This Luxury Home Is Built To Match Year 2030 Building Codes. Come & Experience The Epitome Of Luxury Living in Prestigious Palgrave. Must See In Person. **** EXTRAS **** Recent Upgrades : Chandeliers, Wainscotting, Coffered Ceiling, Crown Moldings, Hardwood In Bedrooms, Paint In Entire Home, Water Softener, De-chlorine, Water Filtration System, In-ceiling Speakers, Lawn Sprinkler System & Much More. (id:41954)
2324 Hertfordshire Way
Oakville, Ontario
5 Elite Picks! Here Are 5 Reasons to Make This Home Your Own: 1. Updated Family-Sized Kitchen ('22) Boasting Centre Island, Quartz C/Tops, Marble Backsplash, Stainless Steel Appliances & Bright Breakfast Area with W/O to Patio & Yard. 2. Spacious F/R with Bow Window & Gas F/P. 3. Separate Formal Dining Room & Living Room. 4. Great Space on the 2nd Level Featuring 4 Generous Bdrms, with Spacious Primary Bdrm Suite Boasting Bright Sitting Area Plus Massive W/I Closet & 5pc Ensuite with Double Vanity, Soaker Tub & Separate Shower! 5. Spacious Finished Basement Featuring Huge Rec Room with Wet Bar & Gas F/P Plus Office Area, 5th Bdrm, 3pc Bath & Ample Storage. All This & More!! Over 4,000 Sq.Ft. of Finished Living Space! Hdwd Flooring Through Main & 2nd Levels. Bright 2-Storey Foyer. Convenient Main Level Laundry with Access to Garage. Spacious 2nd Bdrm Boasts 2 Closets & New Bow Window ('22). Fully-Fenced, Private Backyard Oasis (Largest Lot on the Street!) with Southern Exposure Boasts Apple, Crabapple, Cherry & Plum Trees, Various Mature Trees & Bushes, Black Current & Raspberry Bushes, Lilacs, Roses & So Much More... Plus Ample Space for Entertaining, Lawn Games & More! Furnace & A/C '21, Entire Home Freshly Painted '22-'24, New Garage Doors '17, Updated Shingles '15. **** EXTRAS **** Fabulous Joshua Creek Location Just Steps from Glenashton Park, Iroquois Ridge HS & Community Centre, and Minutes from Many Parks & Trails, Top-Rated Schools, Restaurants, Shopping & Amenities, Plus Easy Hwy Access. (id:41954)
39 Clamerten Rd
Whitchurch-Stouffville, Ontario
Step In The Epitome Of Suburban Splendor With Our Latest Listing A Stunning 4-Bedroom Detached Home That Redefines Luxury Living. A Life Where Elegance Intertwines With Convenience Of Over $100K In Upgrades . A Home With Soaring 9 ft Ceilings, A Prime Bedroom With A Charming Bow Window, And An Expansive Walk-In Closet Designed For The Fashion Enthusiast. This Isn't Just A Residence; It's A Lifestyle Awaiting Your Arrival. Elevate Your Everyday To Extraordinary In A Community Where Top-Rated Schools And Premium Amenities Are A Leisurely Stroll Away. Your Culinary Adventures Await In A Vast Eat-In Kitchen, Featuring A Centre Island And A Seamless Walk-Out To A Meticulously Landscaped Backyard Perfect For Entertaining Or Quiet Relaxation. Cathedral Ceiling Entrance And The Practical Luxury Of A 2-car Garage With Inside Entry. New Installed High-Quality Windows And A Stamped Tiled Concrete Driveway. This Home Is The Perfect Blend Of Grandeur And Functionality. Don't Just Dream About A Life Of Luxury Live it! **** EXTRAS **** 2nd Floor Laundry .Roof 2021, Windows 2023. Wired LAN For Stable And Fast Internet Access In All Bedrooms /Ground Floor. House Paint 2023, Range Microwave 2024, Dishwasher 2023. Garage Inside Entry Can Be used As Basement Separate Entrance. (id:41954)
14 Buckhorn Ave
Richmond Hill, Ontario
Situated in the highly desirable/sought-after Westbrook area, this home has it all! This bright and spacious home offers3+1 bedrooms, an office, 4 bathrooms, finished basement, a wet bar which can be easily turn into 2nd kitchen. Freshlypainted, New lightings, Family-sized eat-in kitchen with newer stainless steel appliances, cabinetry& backsplash, Walnutflooring on main and oak flooring on 2nd floor- no carpet throughout this entire home! Cozy family room boasts a mablefireplace. The master suite boasts his&hers closet and a renovated 4-piece ensuite. Step out to the patio and enjoy the fullyfenced yard with lush greenery. The Basement with 1bed&3-piece bath & kitchenette could be Easily Converted IntoSeparate Unit With The Great Income Potential! Top ranked schools within walking distance: Richmond Hill HighSchool, Father Henry Elementary and Silver Pines PS. Close to parks, forest trails, shopping, public transit,Richmond HillGO Station, Hillcrest Mall and Hwys 404/407/7. (id:41954)
28 Nuffield Dr
Toronto, Ontario
Welcome to your dream home in the heart of Guildwood Village! This fully detached custom brick bungalow offers unparalleled charm and functionality. Boasting A spacious 50 by 105 foot lot with a 1 1/2 car garage and parking for seven cars. This home is perfect for families and entertainers alike. Inside, the Vaulted 10 foot ceilings, three quarter inch birch hardwood floors, quartz counter tops, crown molding and heated bathroom floors exude luxury and comfort. With 3 + 2 bedrooms and three washrooms, including two one bedroom in-law suites with kitchens, there is ample space for everyone to enjoy. Conveniently located steps away from Guildwood Go Station and within walking distance to Guild park, the Bluffs, woodland trails, library, schools and shopping, this home offers the perfect blend of tranquility and urban convenience. Don't miss your chance to own a piece of this vibrant and family friendly community. (id:41954)
772 Netherton Cres
Mississauga, Ontario
Rare Find Bungalow in beautiful Applewood! Large living room & dining room w/ spacious kitchen that is open w/ din rm. Liv rm has entrance door for potential wheel chair accessibility. Main floor bathroom & sink set up for wheelchair usage. Large finished basement with two large bedrooms & updated kit w/ fridge, stove, dishwasher, B/I Microwave/Exhaust, 3 piece washroom, and separate side entrance! Well Maintained furnace ('15) with New Humidifier ('24). Super Convenient main floor compact washer & dryer, plus full-size washer & dryer in basement. Hot Water Tank Owned. 3rd bedroom used as a large walk-in-closet; can be converted back to bdrm. Huge carport with large doors at front and back! Lots of parking: 4 cars in the carport + 4 cars on the driveway. Driveway is extra wide! Mins walk to Cherry Hill Park, shopping, school & transit. New Electrical panel In House ('11) & 200 amp service ('11). Large lot! Backyard & access to backyard is wheelchair friendly. (id:41954)







