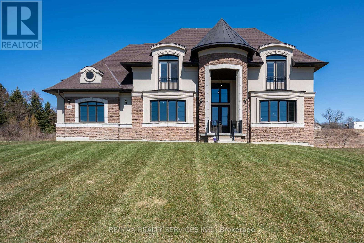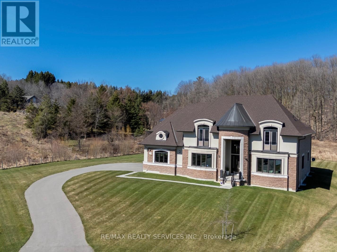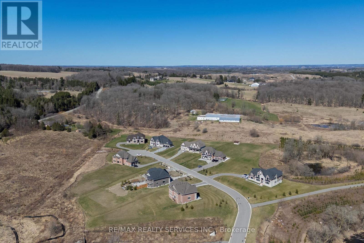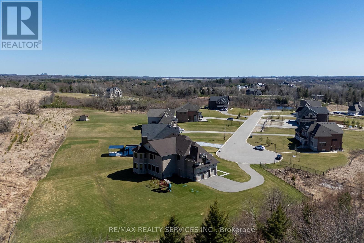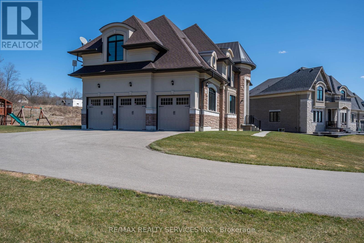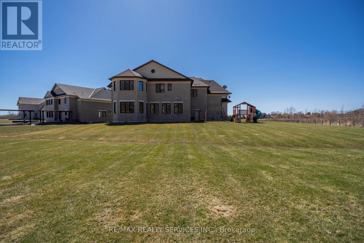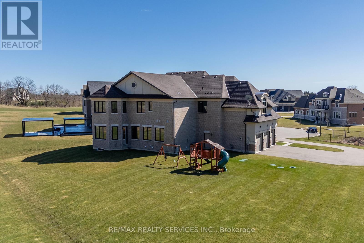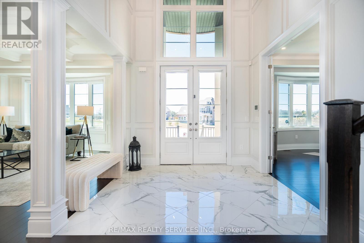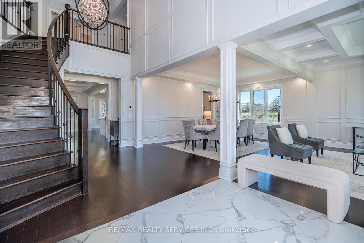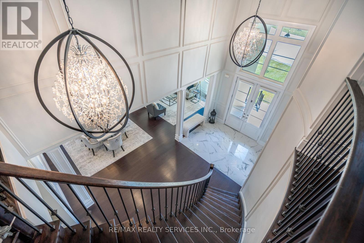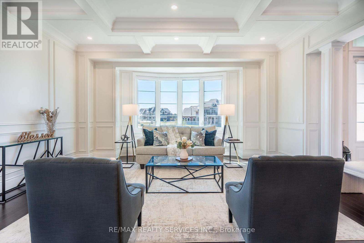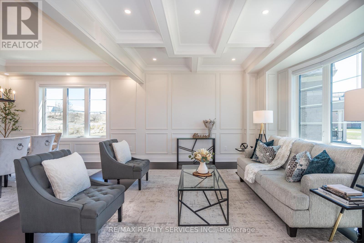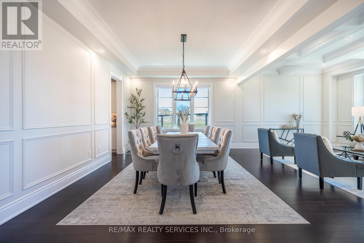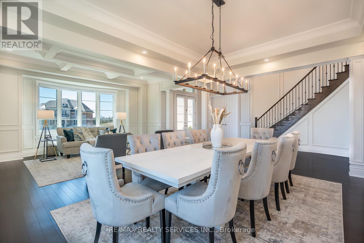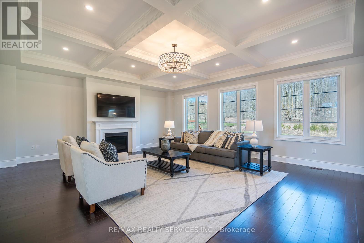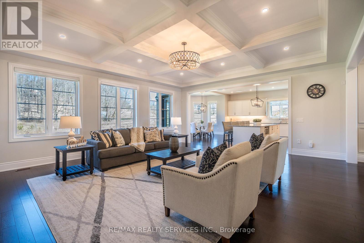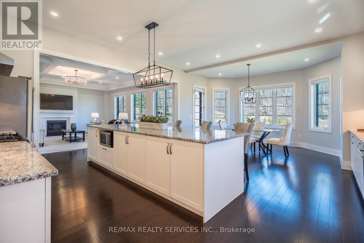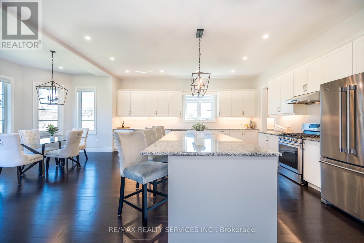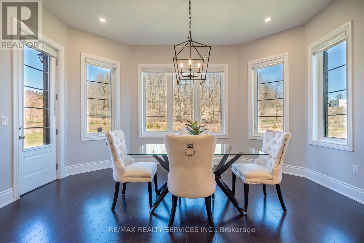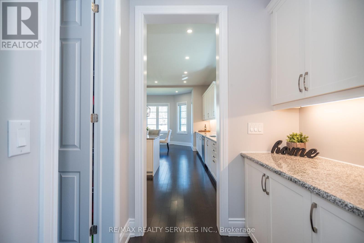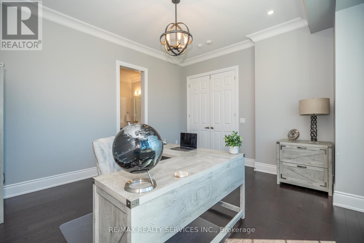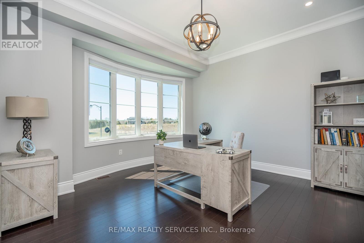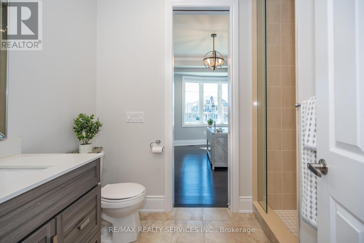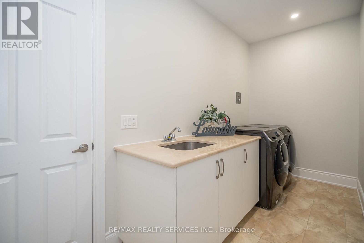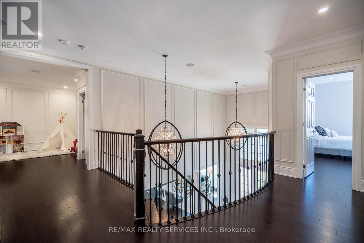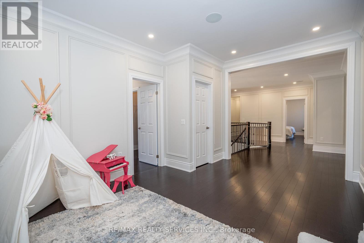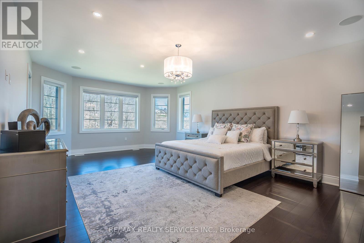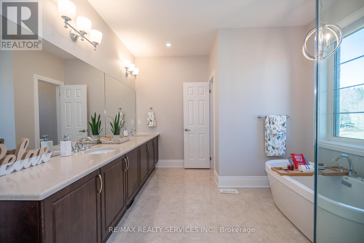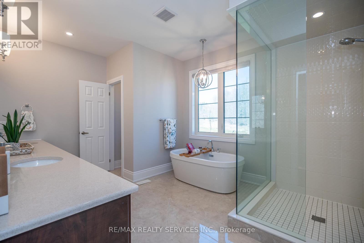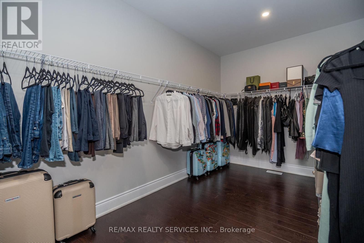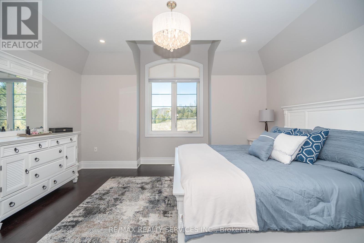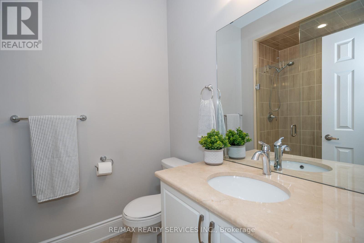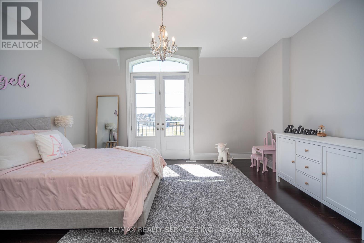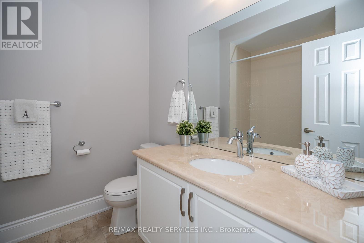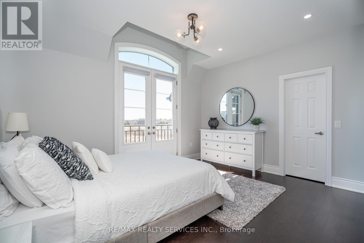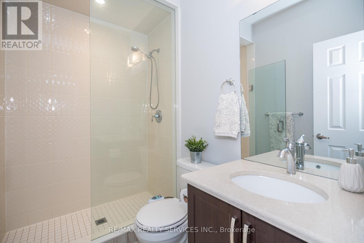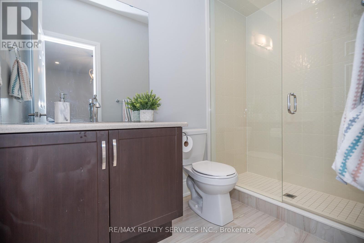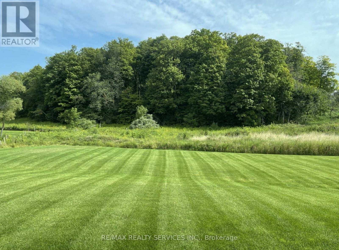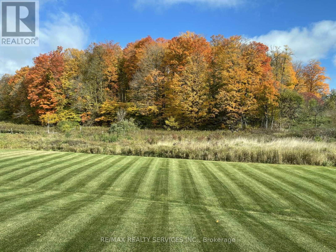6 Bedroom
6 Bathroom
Fireplace
Central Air Conditioning
Forced Air
$3,449,999
Immerse Yourself In Luxury, Masterpiece Nestled In The Heart Of Palgrave. Spanning Approx 5300 Sq Ft On 1.11 acres This 6-bedroom, 6-bathroom Mansion Reflects Meticulous Craftsmanship & Sophisticated Design. Welcoming Entrance To The Grand Open To Above Foyer. Main Floor Features 10 Ft Ceiling Heights, Separate Living/Dining/Family/Breakfast Areas & A Beautiful & Priceless View Of Nature From The Family & Breakfast Area. 6th Bedroom On Main Comes With A 3pc Bath Which Is Being Used As A Den. 2nd Floor Features 5 Bedrooms With Ensuites And Walk-in Closets Providing Spacious And Private Accommodations. Adding To The Allure Is A Media Room On 2nd Floor Offering Versatile Open Space For Various Activities. Over $100k Spent In Recent Upgrades. Net Zero Ready Home. This Luxury Home Is Built To Match Year 2030 Building Codes. Come & Experience The Epitome Of Luxury Living in Prestigious Palgrave. Must See In Person. **** EXTRAS **** Recent Upgrades : Chandeliers, Wainscotting, Coffered Ceiling, Crown Moldings, Hardwood In Bedrooms, Paint In Entire Home, Water Softener, De-chlorine, Water Filtration System, In-ceiling Speakers, Lawn Sprinkler System & Much More. (id:41954)
Property Details
|
MLS® Number
|
W8237768 |
|
Property Type
|
Single Family |
|
Community Name
|
Palgrave |
|
Features
|
Cul-de-sac |
|
Parking Space Total
|
13 |
|
View Type
|
View |
Building
|
Bathroom Total
|
6 |
|
Bedrooms Above Ground
|
6 |
|
Bedrooms Total
|
6 |
|
Appliances
|
Dryer, Washer, Window Coverings |
|
Basement Type
|
Full |
|
Construction Style Attachment
|
Detached |
|
Cooling Type
|
Central Air Conditioning |
|
Exterior Finish
|
Stone, Stucco |
|
Fireplace Present
|
Yes |
|
Foundation Type
|
Concrete |
|
Heating Fuel
|
Natural Gas |
|
Heating Type
|
Forced Air |
|
Stories Total
|
2 |
|
Type
|
House |
|
Utility Water
|
Municipal Water |
Parking
Land
|
Acreage
|
No |
|
Sewer
|
Septic System |
|
Size Irregular
|
175.05 X 265.83 Ft ; Irregular |
|
Size Total Text
|
175.05 X 265.83 Ft ; Irregular|1/2 - 1.99 Acres |
Rooms
| Level |
Type |
Length |
Width |
Dimensions |
|
Second Level |
Bedroom 5 |
3.96 m |
4.57 m |
3.96 m x 4.57 m |
|
Second Level |
Primary Bedroom |
4.75 m |
7.31 m |
4.75 m x 7.31 m |
|
Second Level |
Bedroom 2 |
4.75 m |
4.45 m |
4.75 m x 4.45 m |
|
Second Level |
Bedroom 3 |
4.45 m |
3.56 m |
4.45 m x 3.56 m |
|
Second Level |
Bedroom 4 |
4.38 m |
3.35 m |
4.38 m x 3.35 m |
|
Main Level |
Living Room |
5.36 m |
3.8 m |
5.36 m x 3.8 m |
|
Main Level |
Mud Room |
3.99 m |
1.88 m |
3.99 m x 1.88 m |
|
Main Level |
Dining Room |
5.36 m |
4.26 m |
5.36 m x 4.26 m |
|
Main Level |
Family Room |
7.19 m |
6.09 m |
7.19 m x 6.09 m |
|
Main Level |
Kitchen |
5.48 m |
3.35 m |
5.48 m x 3.35 m |
|
Main Level |
Eating Area |
4.75 m |
5.05 m |
4.75 m x 5.05 m |
|
Main Level |
Den |
4.45 m |
3.96 m |
4.45 m x 3.96 m |
https://www.realtor.ca/real-estate/26756243/113-robinson-preserve-court-caledon-palgrave
