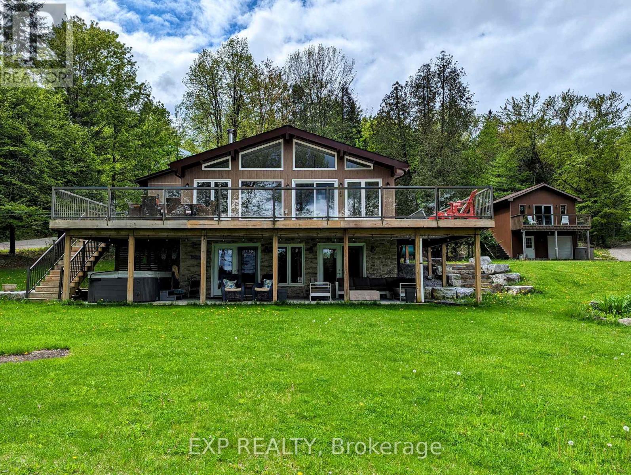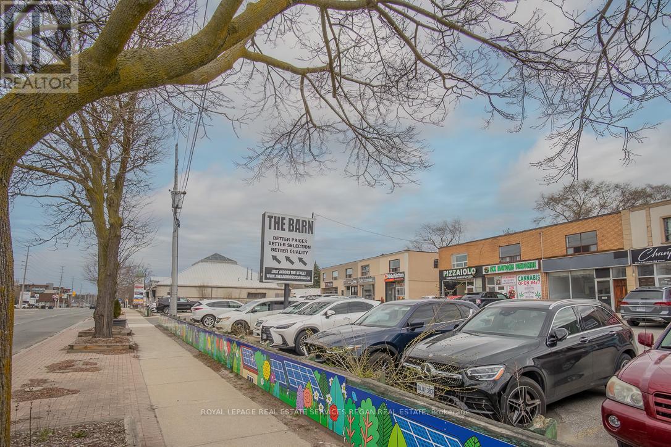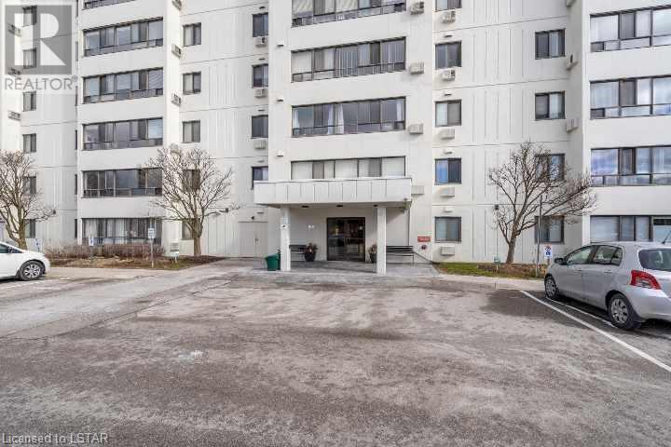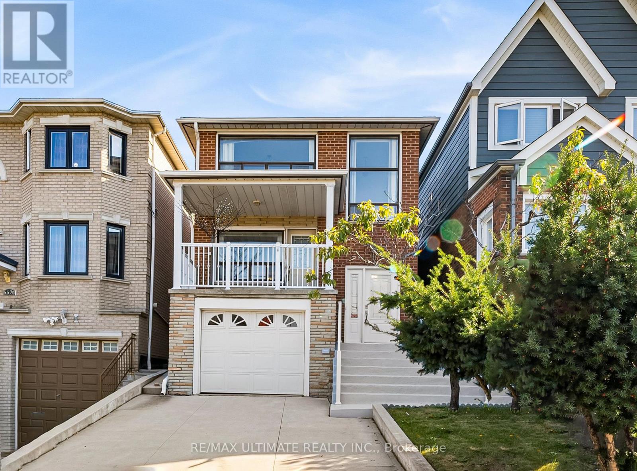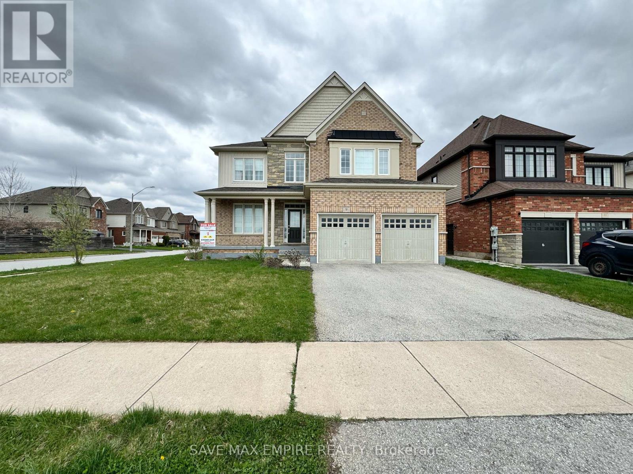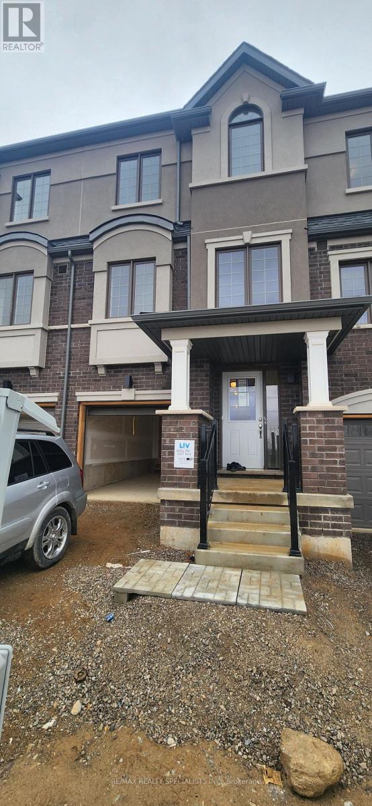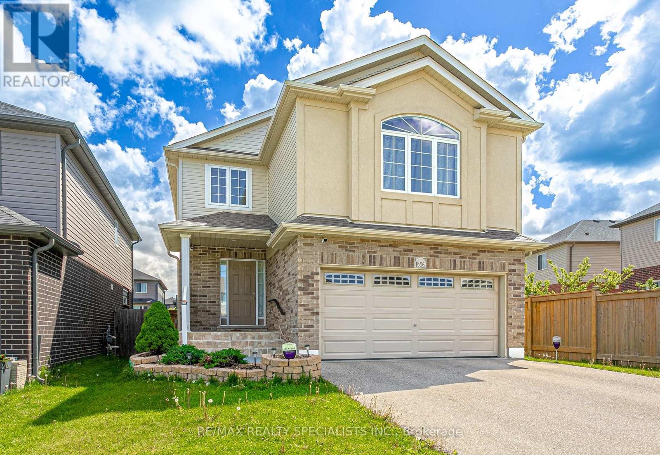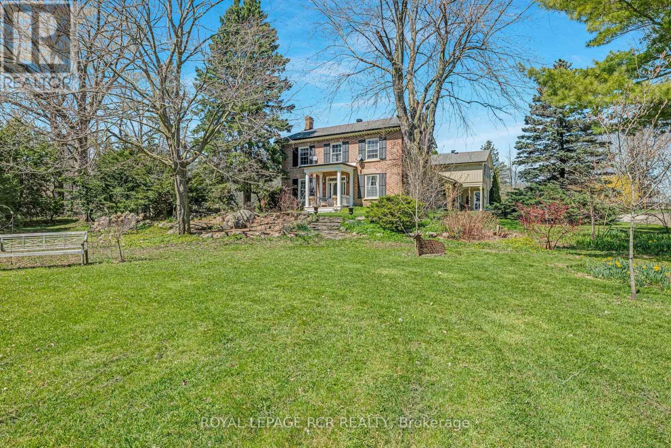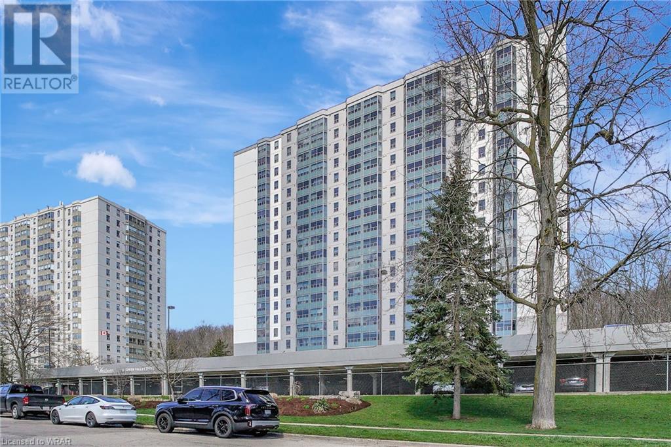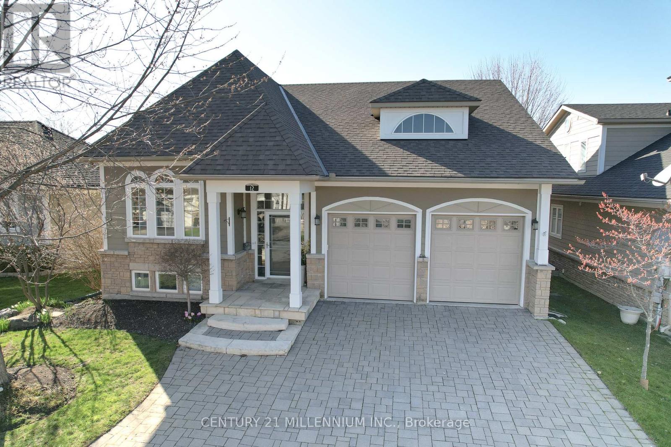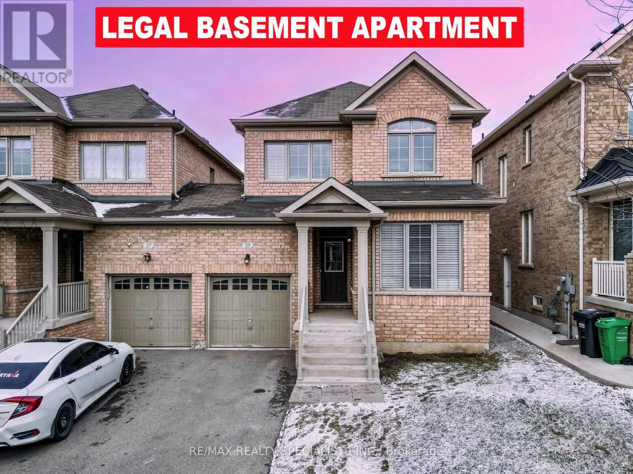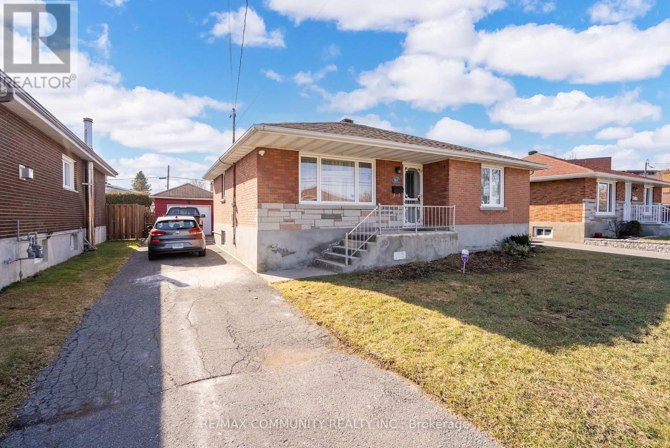63a Maple Ridge Lane
Wollaston, Ontario
Stunning Waterfront Cottage, 5+ bedrooms, 3 bath, 4 season cottage on beautiful Wollaston Lake. Take in the breathtaking views from the massive wrap around deck and melt stress away! Level Lot, with professional landscaping, 218 feet of clean, gradual entry shoreline. Large dock, perfect for catching the sunrise and sunset, and an outstanding centre for all your lakeside activities. Open concept kitchen/living room with spectacular stone wood burning fireplace and vaulted ceiling. Kitchen boasts an oversized island, ample storage and a pullout pantry. Huge lower level with recreation room with billiards, exercise space, with separate games room, & office (or use as extra two bedrooms) with walk out to covered patio and hot tub. Permanent Gazebo by the lake. Recently renovated, built with ICF walls. Lots of storage space. Generator, AC, In-Floor Radiant heating in the basement and so much more. Detached 2 car garage with huge loft & balcony. Too many features to list. This cottage must be see don't miss out! Whether you are a single family or dual family sharing a cottage, this property is the one you need to see! **** EXTRAS **** Generator, AC, Radiant Floor, Wood Burning Fireplace, 200 AMP, Detached car garage, 2 docks, Vegi-garden bed. (id:41954)
1722 Lakeshore Rd W
Mississauga, Ontario
Great investment opportunity on a high traffic street in Clarkson Village. This offering includes a commercial retail on the main floor with signage plus a basement as well as separate residential unit on the second floor. The residential unit has two separate entrances and is separately metered. The retail space has a large pylon sign on Lakeshore - the only unit of it's kind in this complex and hard to come by. There is ample parking out front and parking at the rear of the building. There is also a garden/lawn area at the rear ideal for the residential space. The entire space is vacant. This is a freehold investment. (id:41954)
135 Baseline Road W Unit# 901
London, Ontario
Good location to amenties and transit for downtown. This top floor apartment has a large living and dining area with 2 bedrooms, full bathroom and a good size storage room. The building offers secure entry, a gym, sauna and reading room with ample open parking for residents and visitors. (id:41954)
555 Westmount Ave
Toronto, Ontario
Extremely Well Maintained & Updated Two story home in the amazing Oakwood Village, Close to Fairbank Memorial Park. Move in Ready, Renovated Kitchen & Newer Hardwood Floors. (id:41954)
9 Sunset Way
Thorold, Ontario
Nestled amidst the tranquil surroundings of Rolling Meadows, this distinguished detached family residence graces a generous corner lot, offering captivating views of a serene park, spanning nearly60 feet in width. Boasting 3095 square feet of living space, it showcases 4 bedrooms and 4bathrooms, each with its washroom or semi-ensuite. Featuring a loft on the second floor, this home provides versatile living options tailored to your lifestyle needs. Revel in the absence of carpets throughout, as modern decor accents every corner, creating an ambiance of contemporary elegance. The kitchen is a masterpiece of both style and functionality, complete with a delightful breakfast area. Enjoy the convenience of separate living, dining, and family rooms, as well as a main floor office that could be utilized as an additional bedroom for enhanced versatility. Natural light pours in through the skylight on the second floor, enriching the inviting atmosphere of the home. Some photos VIRTUALLY STAGED **** EXTRAS **** Step outside to a beautiful backyard, perfect for hosting family gatherings during the summer months, creating cherished memories for years to come. (id:41954)
#80 -620 Colborne St W
Brantford, Ontario
Welcome to what could be your dream home, nestled in the prestigious Sienna Woods East community inWest Brantford. Presenting Block N Unit 4 in LIV Communities' latest development, this home standsout with its contemporary elegance and unparalleled craftsmanship. Boasting 3 bedrooms and 2.5baths, this exquisite property offers a perfect mix of luxury and comfort, designed for those whocherish upscale living. As you step inside, the 9 ft ceilings on the main floor immediately convey asense of spaciousness. The dedication to detail is evident not just indoors but also outside, with atwo-stage asphalt paved driveway, precast concrete steps, and an easy-care yard that combinesaesthetic appeal with functionality. (id:41954)
1856 Sedgefield Row
London, Ontario
Priced to Sell. Stunning 2,355 sq. ft Detached 4+1 bedroom Home Located in the Desirable Foxwood Community of London. Featuring No-Sidewalk and a Total Parking for 6 Cars. Step into the Foyer Adorned with Custom Ceramic Tiles. The living Area Features Hardwood Flooring with Walk-out to a 12x14 Deck, Perfect for Hosting a BBQ with the Fenced Backyard. The Kitchen is Equipped with Granite Counters, Frigidaire Stainless Steel Appliances, a Decent-Sized Island w/Storage, Custom Light Fixtures, Premium Cabinetry, a Pantry, and a Double Sink. Main Floor Laundry w/Samsung Washer/Dryer. Central Vacuum, Double Car Garage with Custom Racks for Storage. The Master Bedroom w/Walk-in Closet & 5-piece Bath, has been Strategically Placed b/w Main & Second floors for Convenience to the Elderly. 3 Additional Bedrooms & a Baby Room on the Second Floor. Unfinished Basement, with 3 Upgraded Windows from the Builder Awaiting your Creative Touch. Don't Miss the Chance to Make this Exceptional Residence Yours!!! **** EXTRAS **** Minutes to Catholic Schools, Parks, Grocery Stores (Walmart, Sunripe Freshmarket), Restaurants, Cafes, Wineries & Golf Clubs. (id:41954)
2710 10th Line
Bradford West Gwillimbury, Ontario
Welcome to 2710 Line 10, Bradford. A truly hidden gem. The long and winding drive leads one, past the wishing well to a stately manor house (Circa 1859.) Which stands proudly on aprox. 50 acres of land.Full of character and old-world charm, this house offers a generous 4,800 sq ft of living space, large principal rooms adorned with 9-foot ceilings, 15-inch baseboards, fabulous pine floors . three staircases and three fireplaces.The six bedrooms and four bathrooms offer enough space make this perfect for large families. Complementing this stately house is; the aprox.2400 sqft building housing an indoor pool, and guest suite, a fully equipped cabin, a 3 car Garage /workshop, Bank barn with an addition and numerous out buildings, paddocks & pens to house your precious 2 & 4 legged friends, 3 ponds fields that can be cash cropped or grazed. Complete the package Whether envisioning a family farmstead or exploring entrepreneurial ventures, the possibilities are boundless. From cultural retreats to event venues, from rescue centers to educational hubs, the infrastructure is in place, of course, subject zoning requirements. Minutes to town, 45 m to Pearson, close to future Bradford bypass. **** EXTRAS **** Extras with two wells, water and electrical connections to all buildings and paddocks, fencing. A playground and gardens (id:41954)
55 Green Valley Drive Unit# 104
Kitchener, Ontario
Nestled in a prime location with easy access to all amenities, this fully upgraded unit offers a lifestyle of comfort and sophistication. Situated in a highly desirable area, this condo is conveniently located near major shopping centers, restaurants, and all essential amenities. Commuters will appreciate the proximity to the 401 highway and public transportation, making travel a breeze. Step into a world of elegance with this fully upgraded condo. The kitchen has new stunning white cabinets and granite countertops, providing both durability and timeless beauty. Equipped with newer appliances, including a stainless steel hood fan, Stainless Steel Fridge, Oven and Dishwasher. The open concept layout enhances the sense of space and allows for seamless entertaining. The upgrades extend beyond the kitchen, with a beautifully renovated bathroom featuring modern fixtures and finishes. Enjoy the comfort of new flooring throughout the unit, adding warmth and style to every step. Freshly painted walls create a blank canvas for personalization. This building offers an array of amenities, including a pool and sauna . Stay active and healthy in the fully equipped gym, or host gatherings in the spacious party room (pool table). With underground parking and a car-wash, convenience is always at your fingertips. The exterior of the building has also been recently renovated, boasting a fresh coat of paint and new windows. Status Certificate - https://1drv.ms/f/c/09fa3b4e9d57b49a/EoJLabhrJl1LnlXoGbobj3UBMzPMfqPmVVqmPJuVa9n3RQ?e=iWUS23 - paste whole link in browser. Newer HWT, Water Softener, Fridge, Stove, Dishwasher, Washer and Dryer - *** PLEASE SEE BROCHURE TAB FOR VIDEO (id:41954)
12 Surfside Cres
Collingwood, Ontario
Nestled in the coveted enclave of 'Blue Shores' waterfront community in Collingwood, an inviting raised bungalow, for any buyer in search of resort-style living. Exceptional amenities and meticulously maintained grounds, Blue Shores offers an active lifestyle with convenience and leisure. As a resident of Blue Shores, you'll enjoy the ease of ownership, lawn maintenance and snow removal is included. The Shore Club offers tennis, pickleball, indoor & outdoor swimming pools, and socialize with neighbours at the clubhouse, all just steps from your doorstep. This home has a deeded boat slip, access to the docks and boat launch. Designed to accommodate an active lifestyle, this Alpine Model residence presents a harmonious blend of comfort and functionality across its 3+2 bedrooms and 3 bathrooms. With 1779 square feet on the main floor, PLUS an additional 1364 square feet in the finished basement, this home offers ample space for both relaxation and entertainment. Step inside to discover an inviting open-concept layout vaulted ceilings and hardwood floors. The kitchen offers granite countertops and the main floor pantry provides added convenience (which could easily be converted to main floor laundry). Outside, a private oasis awaits, complete with a hot tub and awning, perfect for unwinding after a day on Georgian Bay. The basement presents an ideal opportunity for an in-law suite and additional family or guest living space. Don't miss your chance to embrace the Blue Shores lifestyle schedule your viewing today. Enjoy a freehold home with condo amenitiles- Monthly Fees are $425.00 (id:41954)
25 Chesterwood Cres
Brampton, Ontario
~ Wow Is Da Only Word To Describe Dis Great! Wow This Is A Must See, An Absolute Show Stopper!!! A Lovely 3+1 Bedroom Link Detached Home All-Brick Exterior That Is Sure To Impress! @@Legal Basement Apartment! Located In Prime Location Of Credit Valley! This Residence Offers An Abundance Of SpaceFor Comfortable Living! Hardwood Floors Through Out On M/Floor! Main Floor Features Combined Living/Dining Room! The Chef's Kitchen Is A Highlight Of The Home, Quartz C'Tops, Newer Stove, Newer Fridge Featuring A Breakfast Bar, Creating An Elegant And Functional Space That Is Perfect For Cooking And Entertaining! Upstairs, There Are Three(3) Large And Spacious Bedrooms, Each With Its Own Unique Charm And Ample Closet Space! 1 Bedroom Legal Basement Apartment Ready For Potential Income Or Extended Family! Vast Backyard Oasis: Play, Relax, Entertain! Overall, This Is A Fantastic Family Home That Has Been Meticulously Cared For And Is Ready For New Owners To Move In And Enjoy All It Has To Offer! **** EXTRAS **** Steps To School, Park, Mins Away From Shopping, 5 Mins Drive To Mt. Pleasant Go Station! Convenient 2nd Flr Laundry And Separate Laundry In Basement! Stylish Living Space With Plenty Of Room To Grow! (id:41954)
217 Anthony St
Cornwall, Ontario
Charming bungalow on spacious lot, boasting deep backyard, ideal for family enjoyment. Pride of ownership evident throughout. Sunlit main floor features crown moulding, newly renovated custom kitchen, and new floors. Finished basement offers bedroom, washroom, wet bar, laundry room, open den, and cold room. Expansive backyard perfect for gatherings. Detached garage accommodates 3 cars and workshop space. Schedule your showing today."" **** EXTRAS **** Fridge, stove, washer, dryer, gas furnace and AC (id:41954)







