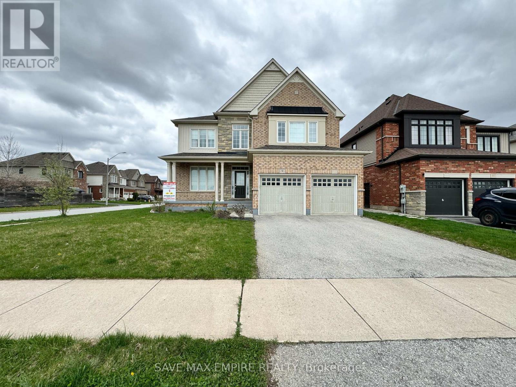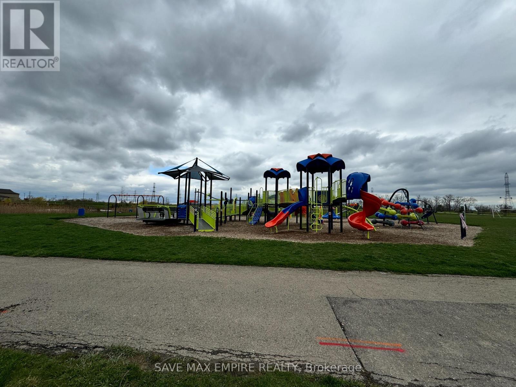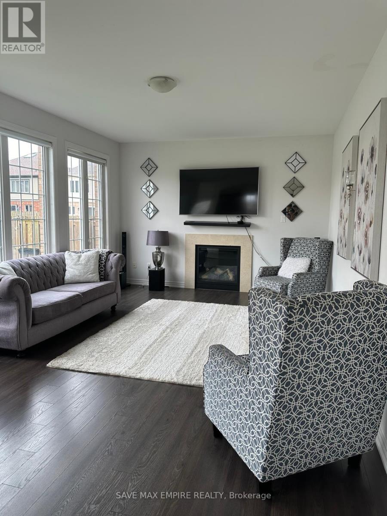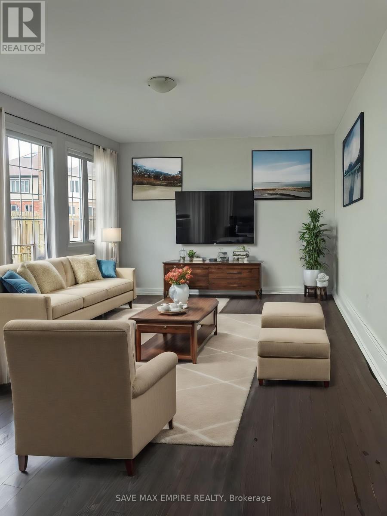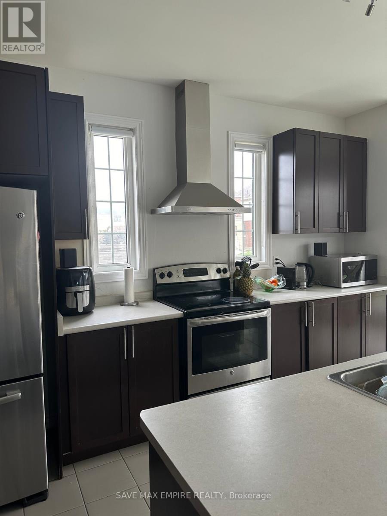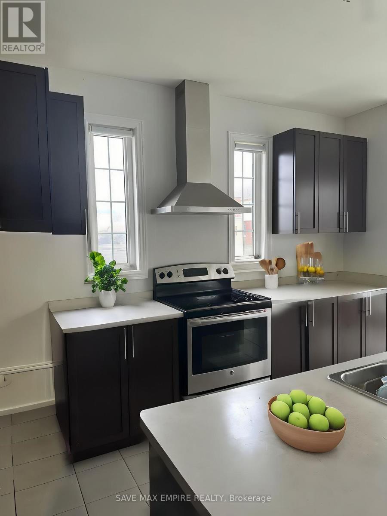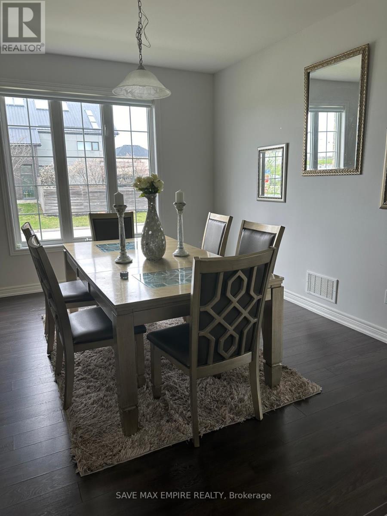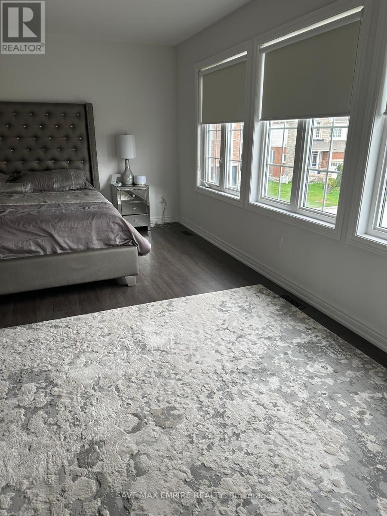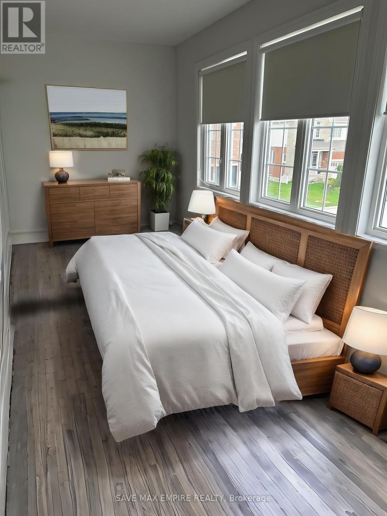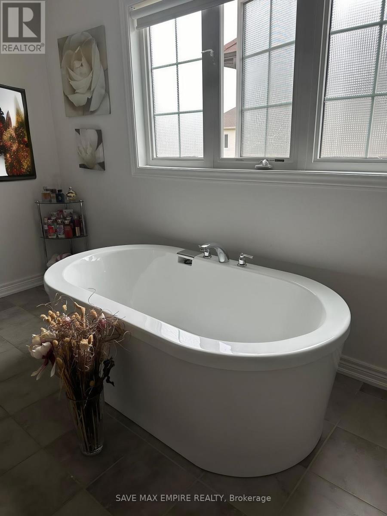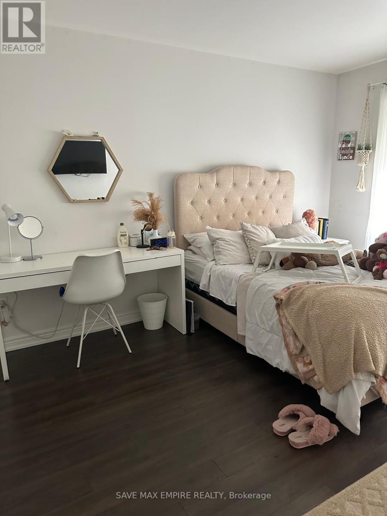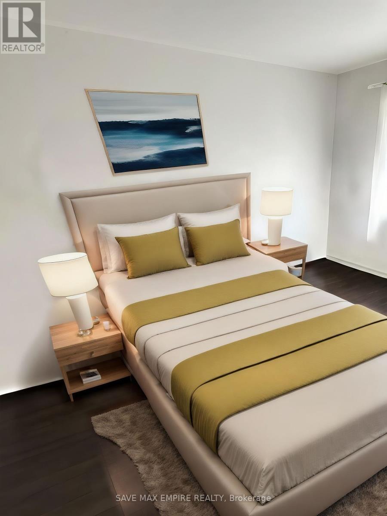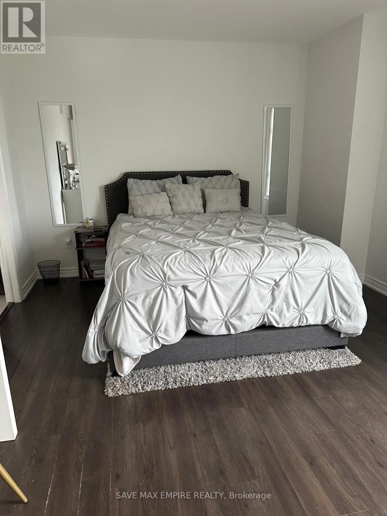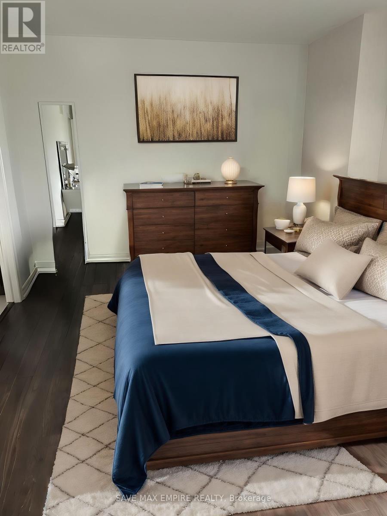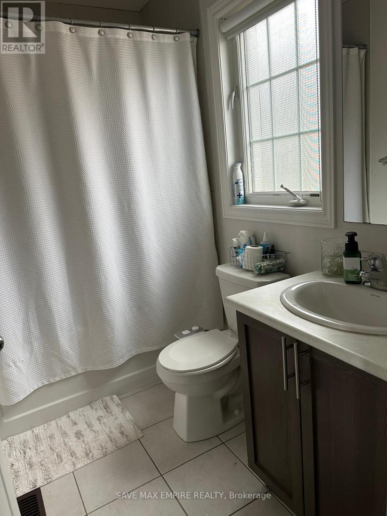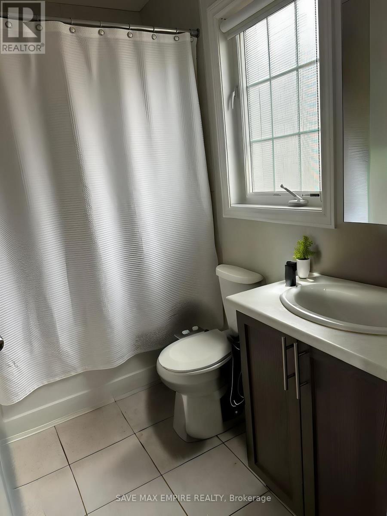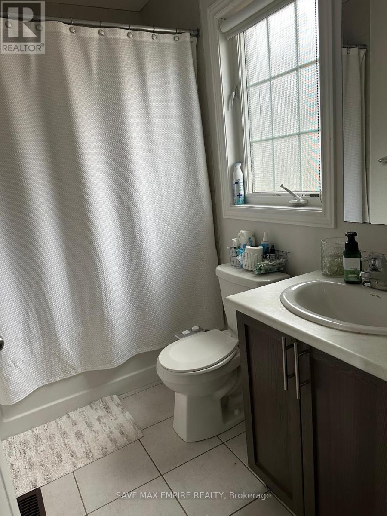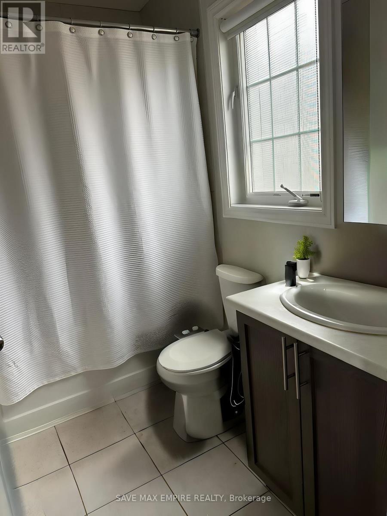5 Bedroom
4 Bathroom
Fireplace
Central Air Conditioning
Forced Air
$999,000
Nestled amidst the tranquil surroundings of Rolling Meadows, this distinguished detached family residence graces a generous corner lot, offering captivating views of a serene park, spanning nearly60 feet in width. Boasting 3095 square feet of living space, it showcases 4 bedrooms and 4bathrooms, each with its washroom or semi-ensuite. Featuring a loft on the second floor, this home provides versatile living options tailored to your lifestyle needs. Revel in the absence of carpets throughout, as modern decor accents every corner, creating an ambiance of contemporary elegance. The kitchen is a masterpiece of both style and functionality, complete with a delightful breakfast area. Enjoy the convenience of separate living, dining, and family rooms, as well as a main floor office that could be utilized as an additional bedroom for enhanced versatility. Natural light pours in through the skylight on the second floor, enriching the inviting atmosphere of the home. Some photos VIRTUALLY STAGED **** EXTRAS **** Step outside to a beautiful backyard, perfect for hosting family gatherings during the summer months, creating cherished memories for years to come. (id:41954)
Property Details
|
MLS® Number
|
X8274158 |
|
Property Type
|
Single Family |
|
Equipment Type
|
Water Heater |
|
Parking Space Total
|
6 |
|
Rental Equipment Type
|
Water Heater |
Building
|
Bathroom Total
|
4 |
|
Bedrooms Above Ground
|
4 |
|
Bedrooms Below Ground
|
1 |
|
Bedrooms Total
|
5 |
|
Appliances
|
Dishwasher, Dryer, Refrigerator, Stove, Washer |
|
Basement Development
|
Unfinished |
|
Basement Type
|
Full (unfinished) |
|
Construction Style Attachment
|
Detached |
|
Cooling Type
|
Central Air Conditioning |
|
Exterior Finish
|
Brick, Vinyl Siding |
|
Fireplace Present
|
Yes |
|
Heating Fuel
|
Natural Gas |
|
Heating Type
|
Forced Air |
|
Stories Total
|
2 |
|
Type
|
House |
|
Utility Water
|
Municipal Water |
Parking
Land
|
Acreage
|
No |
|
Sewer
|
Sanitary Sewer |
|
Size Irregular
|
43.71 X 110.24 Ft |
|
Size Total Text
|
43.71 X 110.24 Ft |
Rooms
| Level |
Type |
Length |
Width |
Dimensions |
|
Second Level |
Primary Bedroom |
5.23 m |
4.34 m |
5.23 m x 4.34 m |
|
Second Level |
Bedroom 2 |
4.45 m |
3.02 m |
4.45 m x 3.02 m |
|
Second Level |
Bedroom 3 |
4.64 m |
3.12 m |
4.64 m x 3.12 m |
|
Second Level |
Bedroom 4 |
3.35 m |
3.53 m |
3.35 m x 3.53 m |
|
Ground Level |
Living Room |
3.5 m |
3.65 m |
3.5 m x 3.65 m |
|
Ground Level |
Laundry Room |
|
|
Measurements not available |
|
Ground Level |
Dining Room |
3.5 m |
3.6 m |
3.5 m x 3.6 m |
|
Ground Level |
Den |
4.44 m |
3 m |
4.44 m x 3 m |
|
Ground Level |
Family Room |
6.07 m |
3.88 m |
6.07 m x 3.88 m |
|
Ground Level |
Kitchen |
4.9 m |
3.63 m |
4.9 m x 3.63 m |
|
Ground Level |
Eating Area |
4.24 m |
2.69 m |
4.24 m x 2.69 m |
https://www.realtor.ca/real-estate/26807165/9-sunset-way-thorold
