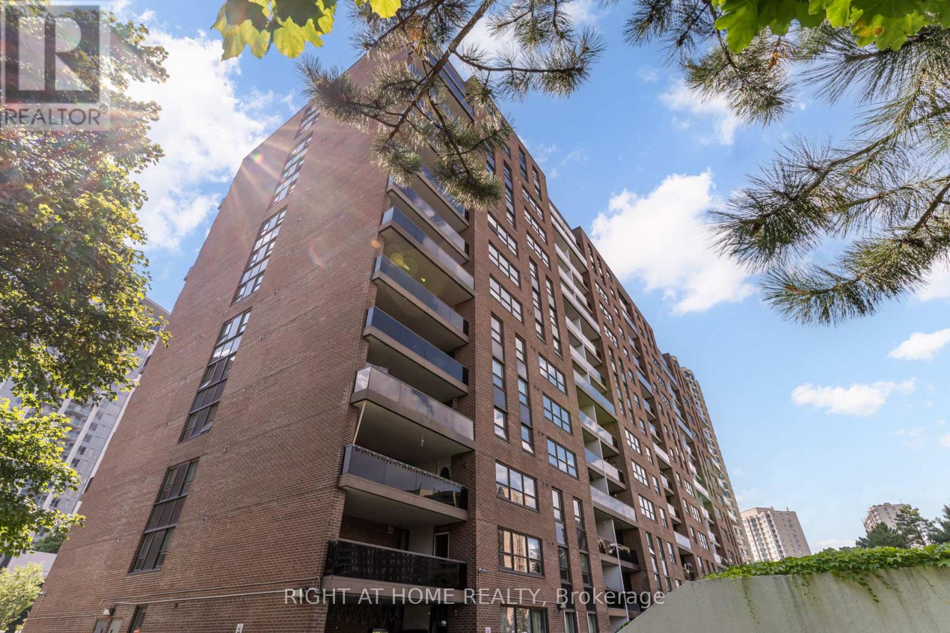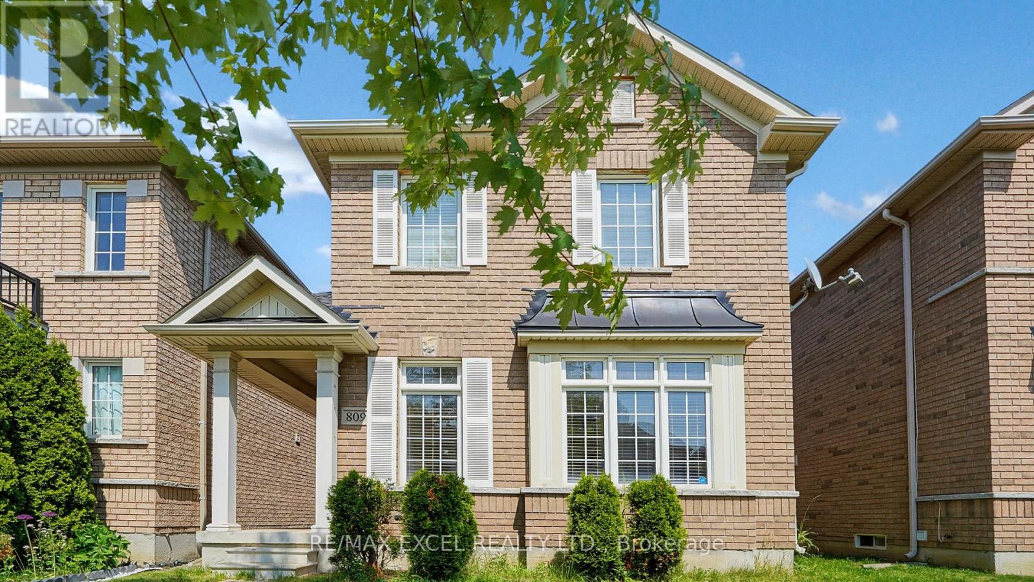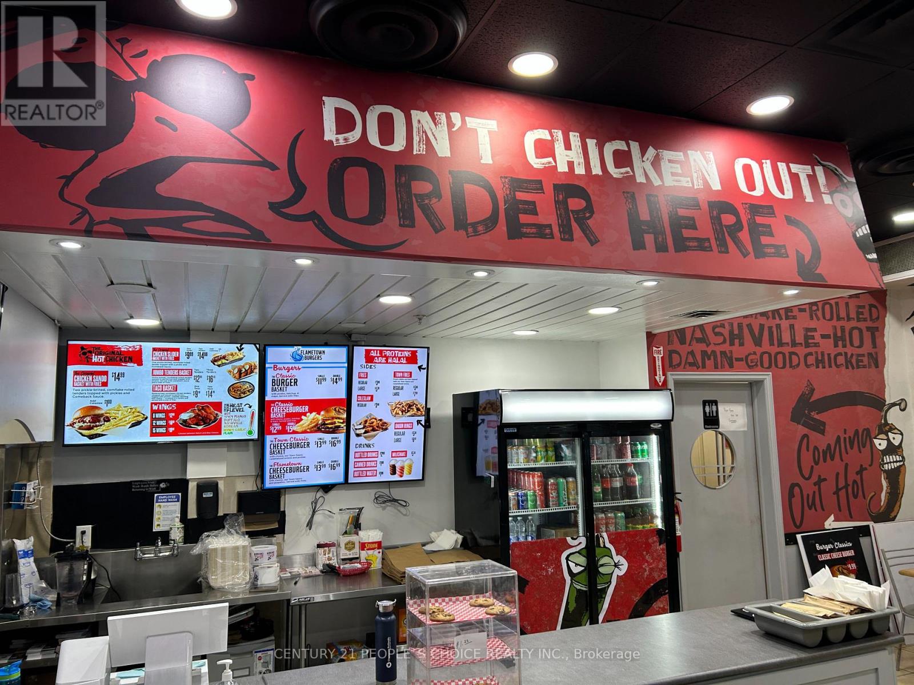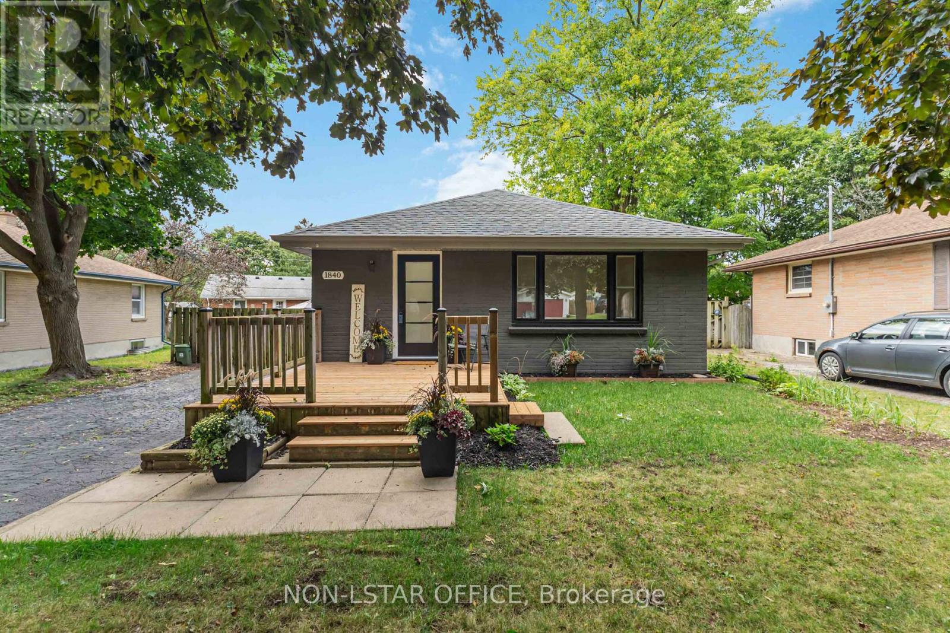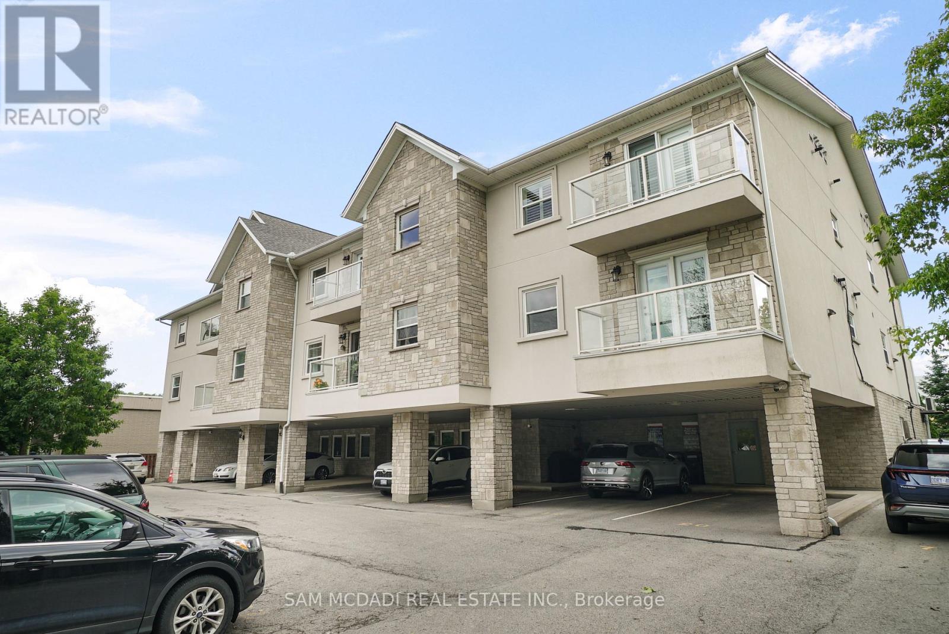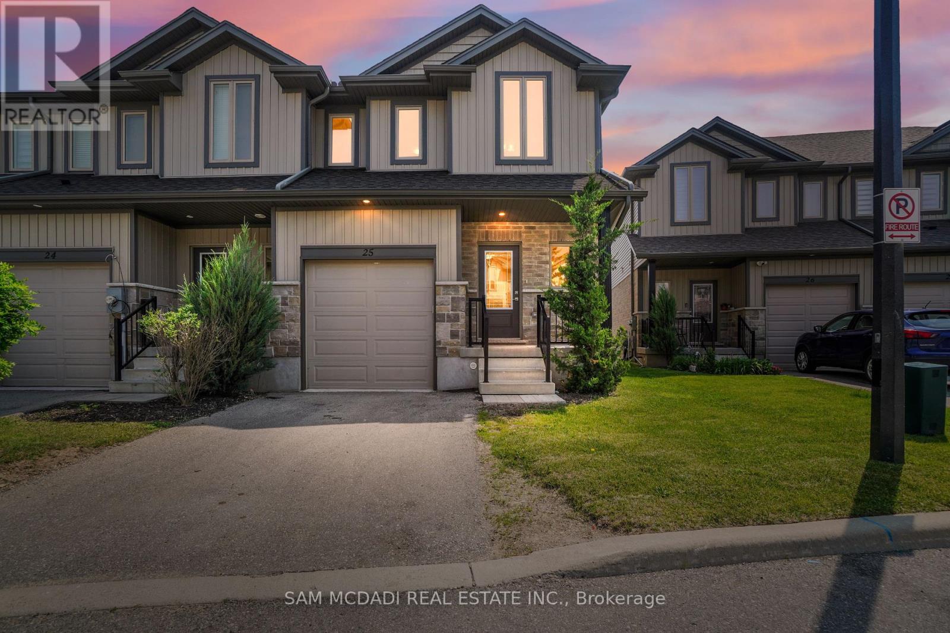504 - 4 Lisa Street
Brampton (Queen Street Corridor), Ontario
Welcome to this stunning fifth-floor private end unit in the heart of Brampton! This oversized 1,200+ square foot unit features three spacious bedrooms, one and a half bathrooms, gorgeous renovated kitchen with gleaming natural stone counters and marble floors, brand new dishwasher, and an oversized balcony perfect for relaxation. Enjoy the convenience of an owned parking spot and a host of amenities including an outdoor pool, a community garden, a gym, laundry (free for seniors), a meeting room, and more. The maintenance fees cover all utilities and cable tv, so you can say goodbye to separate monthly bills! The building backs onto the beautiful and expansive Esker Lake Recreation Trail, ideal for family picnics and scenic walks or bike rides. Plus, you're centrally located, only minutes from Bramalea City Centre, Schools, Places of worship, Public Transit, Rogers head office, the Ontario Khalsa Darbar, and many other convenient amenities. Dont miss out on this exceptional opportunity! (id:41954)
3339 Mainsail Crescent
Mississauga (Erin Mills), Ontario
Welcome to this spacious 4+1 bedroom, 3 bathroom home nestled in the heart of the highly sought-after Erin Mills area. This Excellent floor plan is perfect for families. Beautiful open concept main floor with Living and Dining areas make this home amazing for entertaining. Walk-out to your large private fenced yard with newer deck and outdoor brick wood stove ideal for summer gatherings. Main floor also offers a front facing bonus room that can be a forth bedroom or well appointed office space. The Upper Level boasts Three generously sized bedrooms and a newly finished bathroom. The lower level offers an In-Law Suite with extra bedroom, Kitchen, full bathroom and living space perfect for multi-generational living. Great family friendly street with extra wide driveway that easily accommodates large vehicles. Indulge in first-class amenities with top rated restaurants, shops and grocery stores making everyday errands an absolute breeze. Experience quick and easy highway access with HWYs 403 & QEW being only a short drive away making transportation effortless. You don't want to miss out on this opportunity to get into a beautiful neighbourhood. Just Move In and Enjoy! (id:41954)
122 Timcourt Drive
Tiny, Ontario
Looking for peace and tranquility for the extended family? Look no further this custom newly built home has all the bells and whistles. Situated on over half of an acre with a lush forest as the private backdrop and just steps to beach access of Lake Farlain you have found your home! As soon as you drive in the wrap around large driveway you will notice the attached garage (with inside entry) as well as lean-to, and large Quonset storage as well as bunky (all with steel roofing). You will also notice the landscaping and exterior pot lighting and composite decking. Once inside you will be astonished with the cathedral ceiling in the open living/kitchen space. With gleaming hardwood flooring and plenty of pot lights it's perfect for all of your family functions. The open kitchen has floating shelving, butcher block counters, a pantry, coffee bar and massive island. Don't miss all of the pot drawers and mosaic tiled backsplash. Take the sliding doors out to the screened in sunroom. Whether lounging with guests, enjoying your morning coffee or an evening glass of wine you will never get sick of the tranquility of this property! Outside many seating areas, as well as storage spots for all of your toys, vehicles and such and even a heart-shaped garden. Inside main floor laundry as well as the primary bedroom with dual vanity ensuite with huge soaker tub and massive walk-thru closet. The second bedroom also has a large closet and there is a 3-piece bathroom for the kids or guests. Over the garage a bonus loft space perfect for a third bedroom, additional rec space or to tuck away your teenager with their drum kit. Downstairs there is a full in-law suite and even has a chair lift if mobility is an issue. With tons of natural light, pot lighting and a large bedroom with walk-in closet even the pickiest parents will be happy with it.There is also a mobility friendly shower with body jets and a dual vanity.Just a quick walk from Farlain lake-perfection! (id:41954)
29 Mortimer Crescent
Ajax (Central West), Ontario
PRIME AJAX/PICKERING VILLAGE LOCATION. The one you have been waiting for! Prepare to be delighted with this impressive and well maintained (by only one original owner) brick 4 bedroom, 3 bathroom JOHN BODDY built home situated on a generous 54 by 110 foot lot within an extremely coveted peaceful tree lined Crescent (The only one in the development). The Oakcrest Model built in 2001 offers families an impressive 2500 square feet above grade plan plus the lower level to finish to your liking. Enter through the covered front porch with custom landscaping perfect for morning coffee and start to enjoy the many benefits greeting you inside. Step into the main floor with sun filled living/dining areas, bay windows, hardwood flooring, potlights, separate laundry room with direct garage access, powder room and the highlite of this model..the sunken family room with gas fireplace and picture windows overlooking the rear yard ideal for family company and entertainment. Cook, gather and enjoy the generous family sized kitchen and breakfast/dining areas offering plenty of cabinetry and bright windows with a convenient walk out to the bbq deck. Head upstairs to the primary suite offering incredible space, 5 piece ensuite-soaker tub, updated lighting, walk in closet, cozy broadloom and sunny bay windows overlooking the quiet Crescent. Three more sizable bedrooms await enjoying a second 5 piece bathroom. Opportunity abounds on the expansive lower level for a rec room, 5th bedroom, gym, office, storage rooms, workshop and so much more! Almost finished with electrical, rough in bathroom plumbing, insulation and walk out done..choose your flooring, drywall and ceiling tiles and voila! Resort like living continues on the oversized lot with an inground pool, deck, exterior terrace for dining and relaxation and greenspace for gardening.This delightful address is minutes from nature trails, charming historic Pickering Village, top rated schools, golf course, Go, highways, park and more! (id:41954)
61 Stockbridge Crescent
Ajax (Central West), Ontario
Welcome to This Stunning And Well Maintened Detached Home in the Heart of Ajax! This move-in-ready gem offers a rare blend of style, function, and location. Nestled in Ajax most desirable and family-friendly communities, This home is perfect for growing families, multi-generational living, or investors. Fresh painting whole house.Oversize Primary Bedroom With Ensuite,His And Her Closets!Games Room In Finished Basemen With Bar.Close to shopping centers, restaurants, parks, and School.Easy access to Highway 401.Don't miss this incredible opportunity to own a turn-key detached home. Simply move in and enjoy, This home has it all! (id:41954)
406 - 6 Crescent Town Road
Toronto (Crescent Town), Ontario
An exceptional opportunity to acquire one of the largest condominium townhouses in Crescent Town. Rarely offered, this spacious 3-bedroom, 3-washroom duplex townhouse provides approximately 1,595 sq. ft.The residence showcases professional renovations throughout, highlighted by a bright open-concept living and dining area with abundant natural light. The modern kitchen is equipped with quartz countertops, a stylish backsplash, double-deep sink, and ample cabinetry.The upper level features three well-proportioned bedrooms, each with generous closet space.The primary suite includes a walk-in closet and a private ensuite. Additional features include two in-unit storage areas, freshly painted interiors, and contemporary finishes throughout.Located in a quiet, family-friendly community, this home offers convenient access to Victoria Park Subway Station, parks, schools, daycare, grocery stores and pharmacy. Blending modern elegance with everyday functionality, this home presents a turn-key opportunity for the discerning buyer. Following the renovations, the purchaser will be the first to reside in this beautifully updated property. (id:41954)
1 Wanless Crescent
Toronto (Lawrence Park South), Ontario
Excellent location @ Lawrence Park South! Completely brand new renovation detached 2- storey in 2025, Solid Masonry Construction On A Large Corner Lot ( 53x151 ft. ). showcasing exceptional craftsmanship Almost 2000 sq-ft of luxurious living space across the upper and lower levels. Separate entrance to the 1 bedroom basement apartment with separate laundry room, ready for renting it out on closing. Freshly painted, new flooring, brand new furnace and appliances for the upper and lower level. Excellent Public & Private Schools Nearby: Tfs, Crescent, Havergal, Blythwood, Lawrence Pk, York Glendon Campus. Close To Granite Club And Rosedale Golf. Yonge St Subway station and Sunnybrook Hospital. (id:41954)
809 Cornell Rouge Boulevard
Markham (Cornell), Ontario
Rare Detached Home in Highly Sought-After Cornell!Welcome to this well-maintained detached home offering over 2,500 sq. ft. of living space in one of Markhams most desirable family-friendly communities. Featuring a spacious and practical 3 bedroom + Den on upper level, a professionally finished basement (2019) with a 4th bedroom and large recreation room perfect for growing families or multi-generational living. This home has been thoughtfully updated with a newly upgraded kitchen and bathrooms (2025), stylish finishes, and a professional interlocking driveway (2017) that parks up to 3 cars. Located in the top-ranking Black Walnut school zone, just minutes to GO Station, Hwy 407, community centre, library, parks, and Markham Stouffville Hospital, making daily life convenient and enjoyable. With its move-in-ready condition, modern upgrades, and unbeatable location, this home is ideal for all lifestyles and stages. Don't miss this rare opportunity to own a detached home in Cornell! (id:41954)
1840 Royal Crescent
London East (East H), Ontario
Welcome to 1840 Royal Crescent! Offered at $584,600, this beautifully updated home sits on a generous lot along a quiet treelined street with sidewalks. Featuring 3+1 bedrooms, this property has been extensively renovated throughout. Purchase 5% down, $29,230.00 rate 4% and your mortgage payment is approximately $2,641.00. Rent out lower level for $1500 per month and you pay only $1,141.00 and you have home ownership with appreciation over the years. The brand-new kitchen shines with. modern appliances and pot lighting, while the spacious living room boasts new flooring and additional pot lights for a bright welcome feel. Upstairs, you will find 3 well sized bedrooms and a fully updated bathroom with a stylish glass shower enclosure. The lower level offers a separate entrance leading to a large family room, additional bedroom and washroom. This could proved a steady income stream to help offset your mortgage. Perfectly located on a quit street, this home is within walking distance to Lord Nelson Public School, Princess Anne French Immersion and Clarke Road Hight School. Nearby amenities include East Lions Park, East Lions Community Centre, Argyle Arena and East Park Golf Course. Close to highway 401 for those who commute. Truly a turnkey home with extensive upgrades, just like buying new! Move in and start enjoying. Rooms that have furniture are virtually staged to show layout of furniture. (id:41954)
303 - 6928 Ailanthus Avenue
Niagara Falls (Arad/fallsview), Ontario
Experience exceptional value in this bright and spacious 2-bedroom, 2-bathroom condo in the sought-after Waterview Gardens building, just a short stroll from the iconic Horseshoe Falls and the vibrant Falls view entertainment district. Located on the third floor, this well-appointed suite boasts vaulted ceilings, laminate flooring, an open-concept kitchen and living area with stainless steel appliances, and a private balcony perfect for relaxing or entertaining. The generous primary bedroom offers a walk-in closet and a stylish en-suite bathroom. Energy-efficient finishes and in-suite laundry add to the everyday comfort and convenience. Building amenities include a fitness room, party room, elevator, and designated parking. Ideally situated near shopping, restaurants, public transit, and major attractions, this condo is an excellent opportunity for retirees, young professionals, or investors alike. (id:41954)
25 - 1023 Devonshire Avenue
Woodstock (Woodstock - North), Ontario
Welcome to this beautifully upgraded condo townhouse located in Woodstock's desirable north end - perfectly situated just minutes from highways 401 and 403, and the new Toyota Plant. This prime location places you within walking distance to great schools, several scenic parks and walking trails, Sobeys grocery store, local restaurants, and Pittock golf course - offering the ultimate blend of convenience and lifestyle. Inside, enjoy over 1,500 SF above grade featuring freshly painted walls, new floors, broadloom, bathroom vanities, and more! The sought-after open concept layout is flooded with an abundance of natural light, and has the upgraded kitchen with centre island and quartz countertops beautifully positioned, fostering a seamless connection to loved ones watching tv or reading a book, while cooking delicious meals for the family. Ascend above, where you will locate 3 spacious bedrooms including the primary bedroom with its own private ensuite, and a 3pc bath shared with the other 2 bedrooms. The finished basement expands your living options, complete with above grade windows and a full 3pc bathroom - ideal as a home office, guest headquarters, or a recreation area for the little ones. With its functional layout, modern finishes, and unbeatable location, this home is a standout opportunity for families, professionals, and investors alike. (id:41954)
