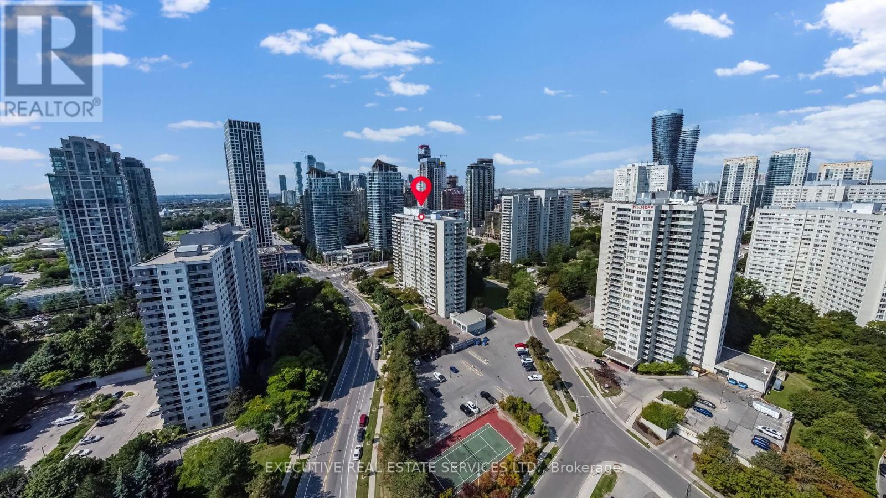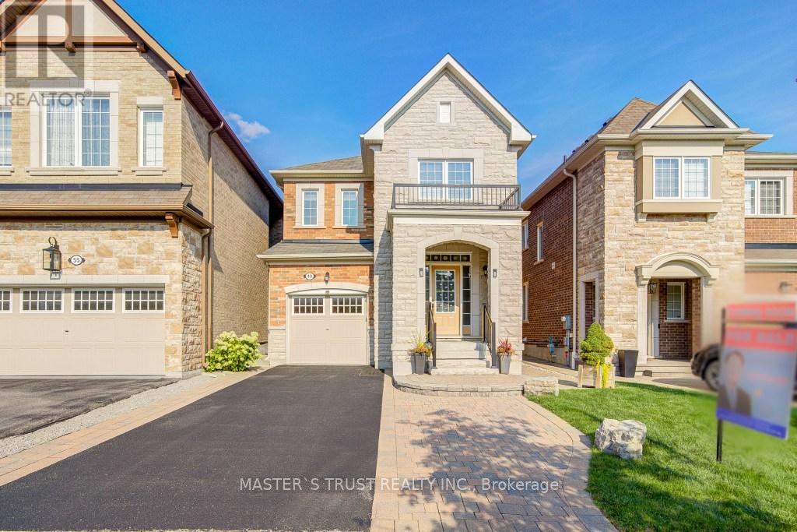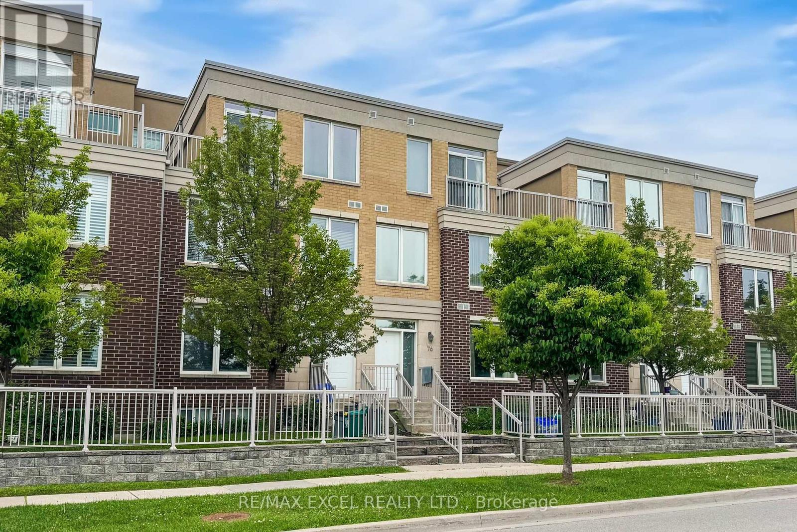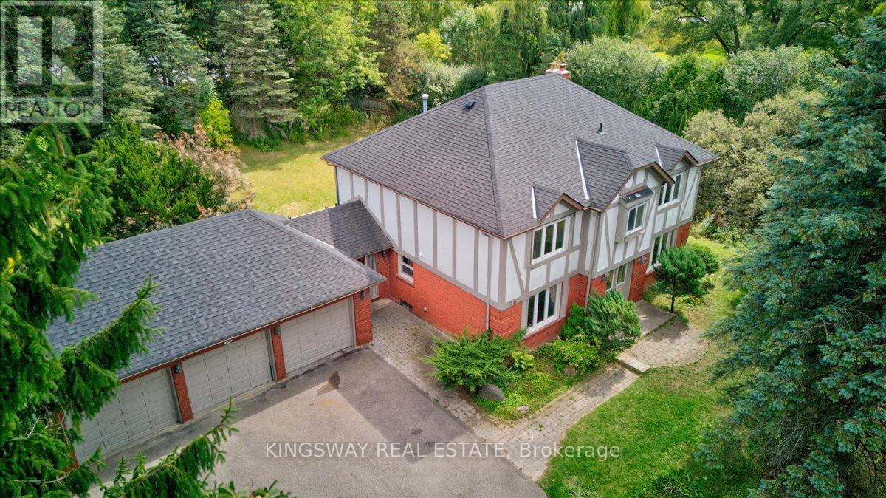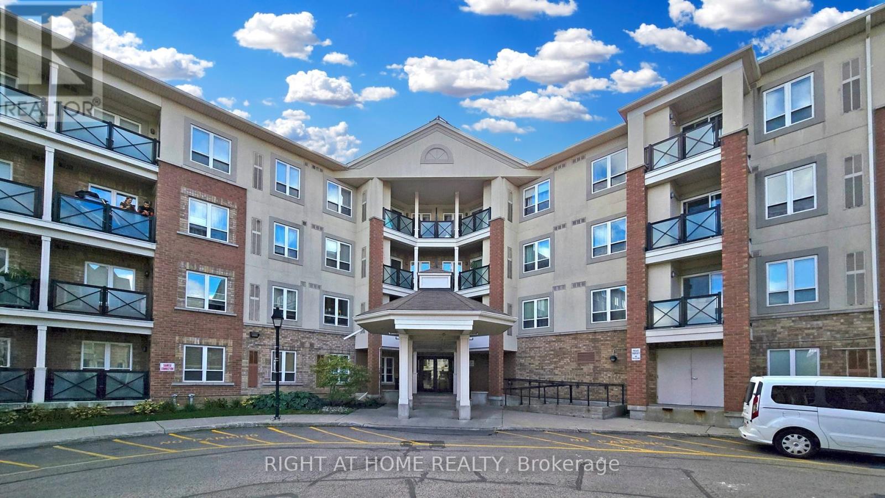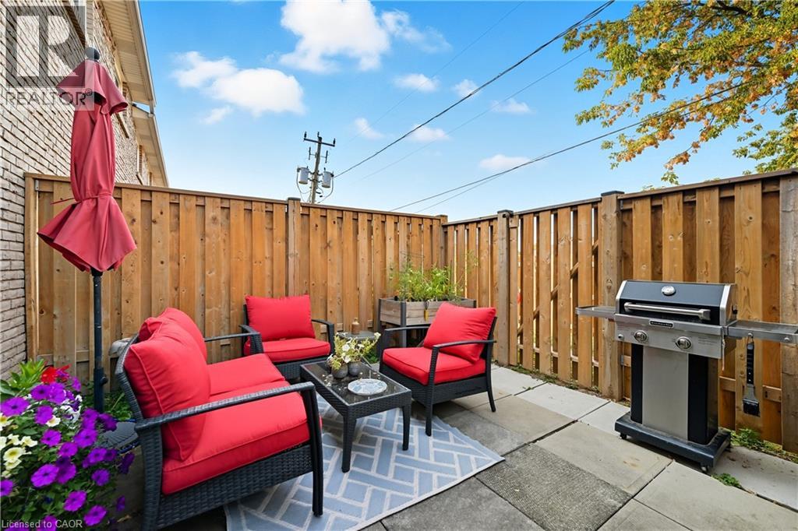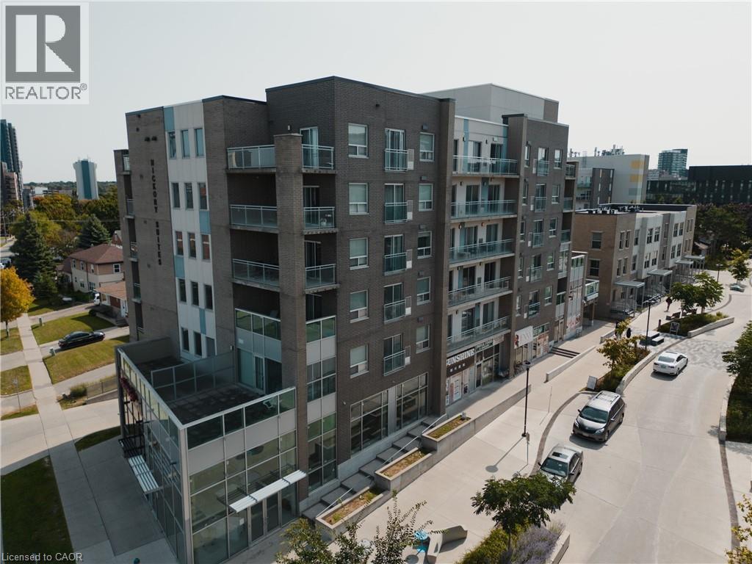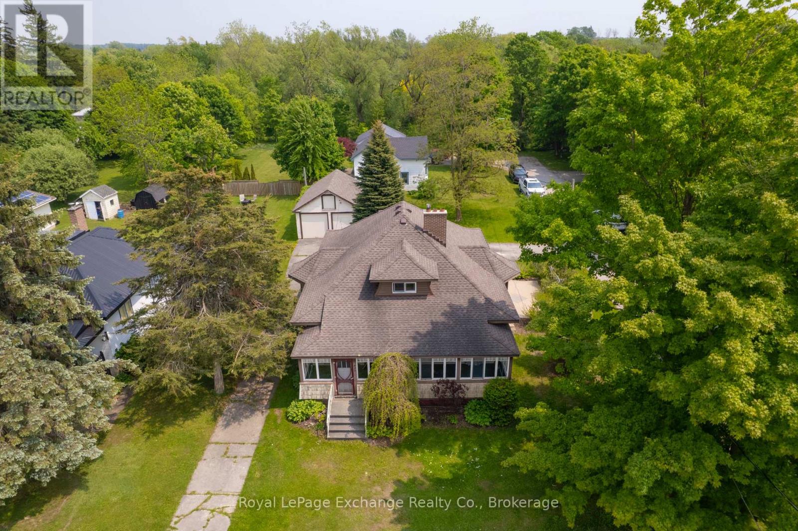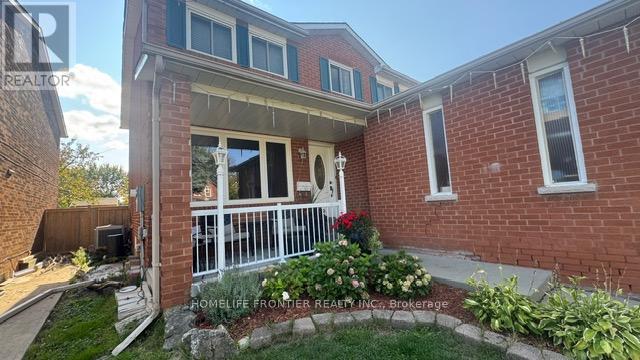2002 - 3590 Kaneff Crescent
Mississauga (Mississauga Valleys), Ontario
In the heart of central Mississauga! This bright and spacious property is steps from the future Light Rail Transit and just minutes from top city amenities, including the newly renovated Central Library, Celebration Square, City Hall, Square One Shopping Centre, Sheridan College, the Mississauga Transit Station, and the GO Bus Terminal. Enjoy seamless travel with quick access to Highway 403 and the Cooksville GO Train Station, and benefit from being only 10 km from Toronto Pearson International Airport.This home is perfect for first-time buyers, renovators, and investors alike. The balcony offers stunning west-facing views, capturing both northern and southern angles-perfect for soaking in the afternoon sun and breathtaking sunsets.Convenience is key, with two underground parking spaces located just one level below ground, close to elevators, plus a storage locker on the same level. Maintenance fees cover all utilities, including hydro, water, heat, A/C, and common elements, allowing for stress-free living.The condominium boasts an array of amenities, including a party room, children's playroom, table tennis and billiards rooms, an indoor pool, sauna, fitness facilities, an outdoor tennis court, and a spacious outdoor patio. The newly renovated grand lobby exudes modern luxury, while the well-manicured grounds offer a sense of pride and comfort in your home.For nature lovers, the Cooksville Creek Trail is just a nine-minute walk away, providing a peaceful escape within the city. (id:41954)
2331 - 3888 Duke Of York Boulevard
Mississauga (City Centre), Ontario
Spacious 2+1 bedroom, 2 bathroom condo with open concept dining and living rooms, a pre-wired surround sound system and elegant crown moulding throughout. Large modern kitchen with granite countertops, new fridge with ice maker and water dispenser, and new ceramic top air fryer/convection range. Marble countertops in the bathrooms, with a jacuzzi bathtub in the main bathroom, a Toto washlet bidet toilet and warming lamps to ensure that you stay warm and cozy!The condo is centrally located in downtown Mississauga, with easy access to major highways, shopping and entertainment centres. It enjoys a southern exposure with stunning lake views, property security, 24-hour concierge and ample guest parking. Built by the reputable Tridel Group of Companies, this condo has an impressive 30,000 sq ft of amenities including a gym, bowling alley, billiards, table tennis, movie theatre, party room, indoor pool, hot tub and saunas. Floor Plan is attached. (id:41954)
49 Clifford Dalton Drive
Aurora, Ontario
Aurora St. John's Forest 3+1 Bedroom 3 Washroom Detached House Built by Mattamy! 9Ft Ceiling On The Main Floor, Very Bright, Spacious Open Concept Layout, Modern Design Kitchen With Stainless Steel Appliance And Upgraded Granite Counter Tops. Loft Area on 2nd Floor. Cork Floor for Cozy Bedrooms is Softer, More Comfortable Feel with Excellent Sound Insulation. Natural Light from Sun Tunnel on The top of Master Bedroom Washroom. Extended Driveway Interlock with 3 Parking Spots. Professional Landscape and Perfect Maintenance by Original Owners. Close to Highway 404, T & T, Super Store, Parks, Schools, Restaurant, etc. Ready to Move in & Enjoy! (id:41954)
76 Unity Gardens Drive
Markham (Village Green-South Unionville), Ontario
Capture Every Unforgettable Dawn Moment With This Facing East Condo Townhouse Right Across The Gorgeous Ray Street Park. With This Just Over 12 Years Old With Modern And Functional Design Of 3 Bedrooms Plus A Bright Basement, You Can Simply Forget About Rainy Spring Or Stormy Winter Days To Enjoy Direct Indoor Access To Langham Square Which Offers Unlimited Food, Fun & Groceries With T & T Supermarket. Very Low Maintenance Fee Which Also Covers TWO Indoor Parking Spots. Wood Floor All Over And Delightful Ambient Lights With New AC Unit And Laundry Set. Impressively Bright And Refreshing Thanks Extra Large Windows On Every Floor. High Demanded Top Ranked School Zone Surrounded With Tons Of Greenspace! Steps To York U, Go Station, DT Markham; Panam Centre, Ymca, Restaurants, 407, Markville Mall And Much Much More. (id:41954)
26 Cynthia Crescent
Richmond Hill (Oak Ridges), Ontario
Beautiful Tudor Style Home on approx. 1 acre of land in the prestigious & Exclusive Sought After Enclave of "Beaufort Hills Estate" in Upper Richmond Hill. Spectacular Inground Heated Salt Water Pool W/Spa, Gorgeous Land scaping & Surrounded by Tall Cedar Hedges for Privacy. This property comes with 3 car garage, lots of mature trees, extra large 2-Tier Cedar Deck for your summer entertainment. Property sold "as is where is" (id:41954)
325 - 10 Mendelssohn Street
Toronto (Clairlea-Birchmount), Ontario
Spacious 3 Bedroom, 2 Full Washroom Condo in Prime Location! Welcome to this beautifully maintained condo offering the perfect blend of comfort and convenience. Featuring 3 generously sized bedrooms and 2 full washrooms, this home is ideal for families, professionals, or investors.Located in a highly sought-after neighborhood, just steps from public transit Warden Subway, Top-Ranked schools SATAC, and all essential amenities. Whether you're commuting downtown or enjoying nearby parks, restaurants, and shopping, everything you need is right at your doorstep.Bright and functional layout with large windows. Updated kitchen with ample storage. Master bedroom with ensuite. Private balcony with neighborhood views. Well-managed building with low maintenance fees building insurance and water is included. One parking spot and locker included.Dont miss this opportunity to live in a vibrant and family-friendly community! (id:41954)
1106 - 18 Hollywood Avenue
Toronto (Willowdale East), Ontario
Prime 1+1 Condo (965 sq/ft) at the heart of North York. Amazing West City View with Balcony. 1 Huge Bedroom and 1 Large Seperate Den (Can Be Used As a 2nd Bedroom). This Spacious and Newer Renovated unite has Open concept living and dining area, the features upgraded flooring, smooth ceilings, a large kitchen with a wide countertop that can serve as a breakfast bar. Primary Bedroom has a large walk-in closet.Well Maintained Building offers 24-hour concierge and excellent amenities incl Indoor Pool, Sauna, Gym, Party Room, Guest Suites and Visitor ParkingCondo Fees are all Inclusive of Heat, Hydro, Water, Parking, Bld Insurance, Common Elements and Bell FIBE TV & Internet Service (retail value $290).Just steps to Subway, Shops, Groceries, Restaurants, Entertainment, Dining, Parks, Mel LastmanSquare, Public Library and HWY 401. Top Ranking Schools (Earl Haig SS / McKee PS/ Claude Watson / Cardinal Carter). Fantastic Location, close to everything. (id:41954)
151 Gateshead Crescent Unit# 30
Stoney Creek, Ontario
Welcome to this amazing centrally located townhouse in Stoney Creek and surrounded by parks, restaurants, healthcare and schools. This beautiful home offers you a recently updated kitchen with Quartz counter tops, backsplash and newer appliances. Enjoy a Carpet-Free lifestyle as this home comes with ceramic tile, and hardwood floors. There's plenty of room for a large family with generous size Dining room, Livingroom, and 3 bedrooms. Don't forgot to take advantage of the cozy private backyard that includes a shed and access to a common walkway. The finished basement can be used as a recroom or easily converted to a fourth bedroom. And for added bonus condo fees include 6 yrs of free cable TV, and High speed Internet. (id:41954)
54 Admiral Road
Kitchener, Ontario
Imagine a place where your kids can ride bikes along a quiet path with no cars in sight. Where mornings start with birdsong through the kitchen window, and evenings end with BBQs on the deck while the kids run wild in the backyard. That’s what life feels like at 54 Admiral Road. This 3-bedroom, 2-bathroom bungalow isn’t just a house—it’s the setting for your family’s next chapter. The open, light-filled layout makes it easy to keep an eye on the little ones while dinner’s on the stove. The updated kitchen with stainless steel appliances and butcherblock countertops flows straight to the deck—so you’re always just steps away from fresh air, coffee breaks, or family dinners outside. Downstairs, the massive 350+ sq ft rec room is ready for hockey games, sleepovers, or movie marathons. A downtstairs den offers the perfect spot for a home office or a fourth bedroom when you need it. Out back, your private oasis backs onto a serene community trail. From there, it’s a quick walk to Lakeside Park, where the kids can explore and you can recharge. And when you want to connect with neighbours, Admiral Park is just minutes away—a true hub for seasonal events, playground fun, and making friends. Here, community isn’t a buzzword—it’s real. Families know each other. People wave. And everything you need—schools, shops, coffee, groceries, restaurants, St. Mary’s Hospital—is just around the corner. Whether you’re starting out or growing into your forever home, this is your chance to give your family the lifestyle they deserve. More than a house. A place to belong. Gas Stove (2024), Dishwasher (2025), Front Window (2024), Metal Roof (2016). (id:41954)
62 Balsam Street Unit# H302
Waterloo, Ontario
Discover a rare opportunity in the heart of Waterloo — a spacious and meticulously maintained 900+ sq. ft. condo that blends comfort, style, and unbeatable convenience. Just steps from Wilfrid Laurier University and minutes to the University of Waterloo, this modern residence is an excellent choice for first-time buyers, professionals, or investors seeking a turnkey property in a prime location. Featuring a functional layout with 1 bedroom, a large den, and 2 full bathrooms, this home offers flexible living options, including the potential for shared accommodation. The open-concept kitchen showcases a breakfast bar, full-size appliances, and a built-in dishwasher, while the southwest-facing floor-to-ceiling windows fill the space with natural light. Each room offers direct access to the private 100+ sq. ft. balcony overlooking the vibrant Woonerf streetscape. The primary bedroom includes a walk-in closet and a private 4-piece ensuite, while a second full bathroom and in-suite laundry add everyday convenience. One extra-wide underground parking space — ideally located near the elevator and large enough for an SUV or minivan — is also included. Residents enjoy professional management, a strong reserve fund, and amenities such as a rooftop terrace, study lounge, bike room, secured entry, and visitor parking. High-speed internet is also included in condo fees. Whether you’re looking for a personal residence or an investment in Waterloo’s thriving housing market, this property offers exceptional value and long-term potential. (id:41954)
429 Havelock Street
Huron-Kinloss (Lucknow), Ontario
Step into timeless elegance with this charming 3-bedroom, 1-bath Craftsman-style home that seamlessly combines classic character with thoughtful modern updates. The inviting formal living room welcomes you with original hardwood floors and a stunning hand-cut stone fireplace, creating a warm and memorable gathering space. The updated galley kitchen blends modern convenience with traditional style, while the renovated four-piece bathroom features contemporary fixtures and stylish finishes.Upstairs, a spacious attic has been transformed into a cozy third bedroom, offering flexibility for guests, a home office, or a creative retreat. The full, dry, unfinished basement provides abundant storage or the perfect spot for a workshop or future living space. Outside, enjoy the benefits of a double detached insulated garage and beautifully landscaped grounds that enhance the homes curb appeal. Relax or entertain on the attractive concrete patio, ideal for outdoor dining and gatherings.Brimming with character, practical updates, and inviting spaces, this delightful home is ready to welcome you to a new chapter. (id:41954)
30 Gatesgill Street
Brampton (Brampton West), Ontario
A charming spotless European style home in a grate neighborhood, all windows around make the houseso bright, it is a unique home, lovely backyard, newer kitchen, freshly painted, spotlight all over,basement apartment, close to schools, parks, transportations, recreations, quiet neighborhood, thehouse is a must see. ** This is a linked property.** (id:41954)
