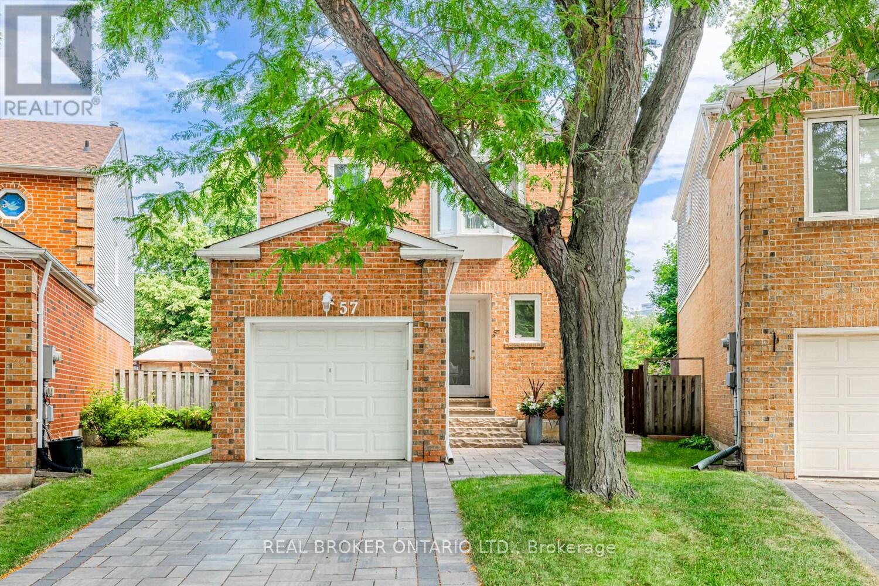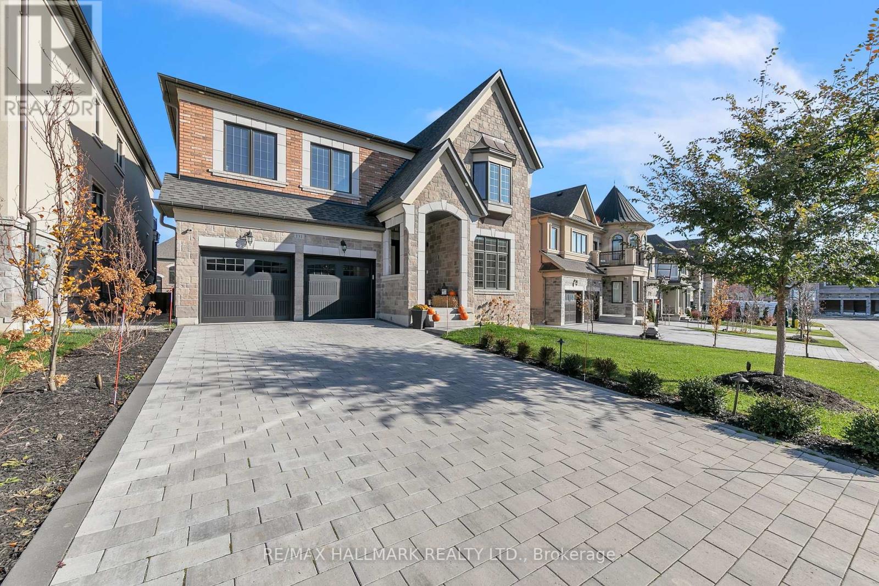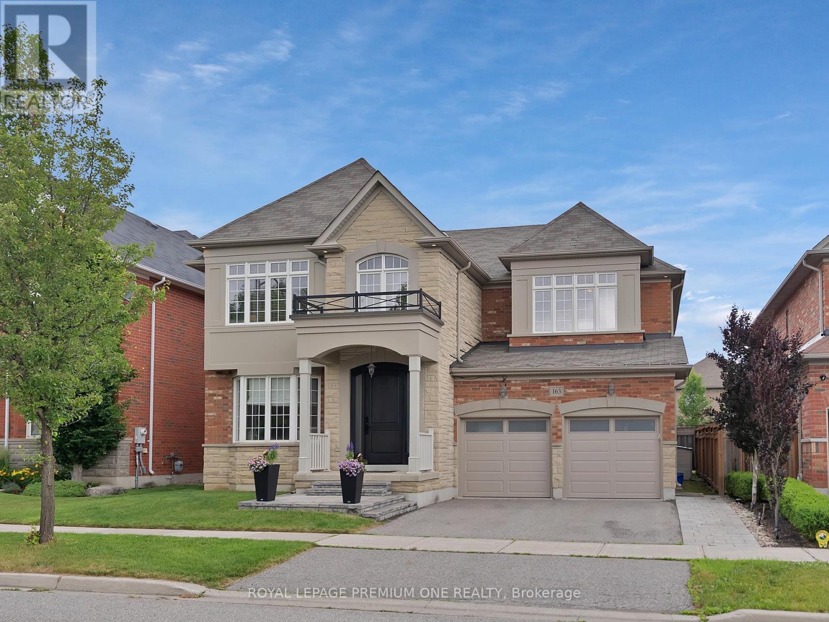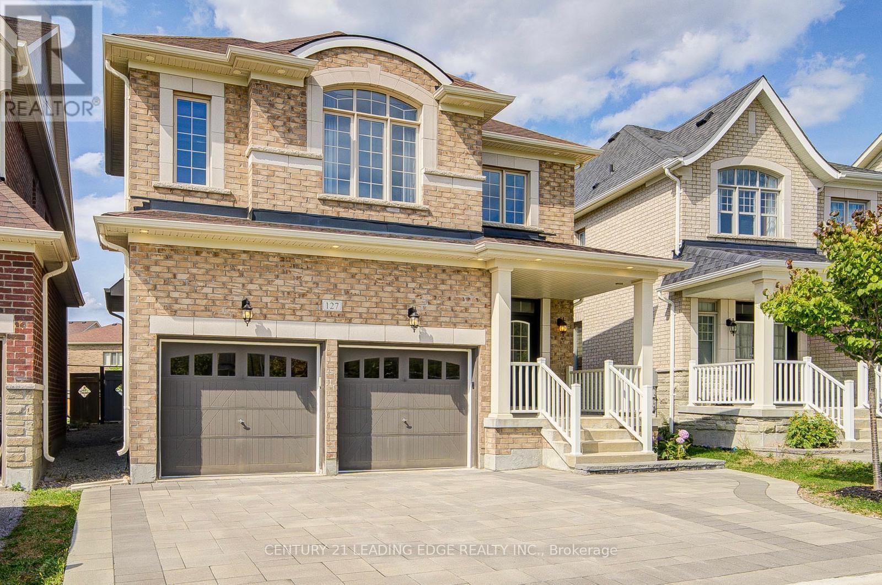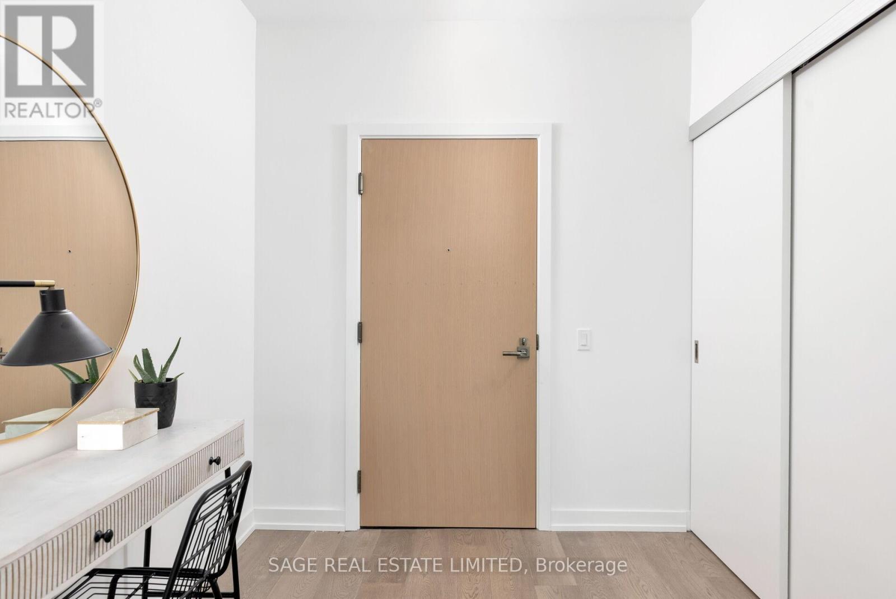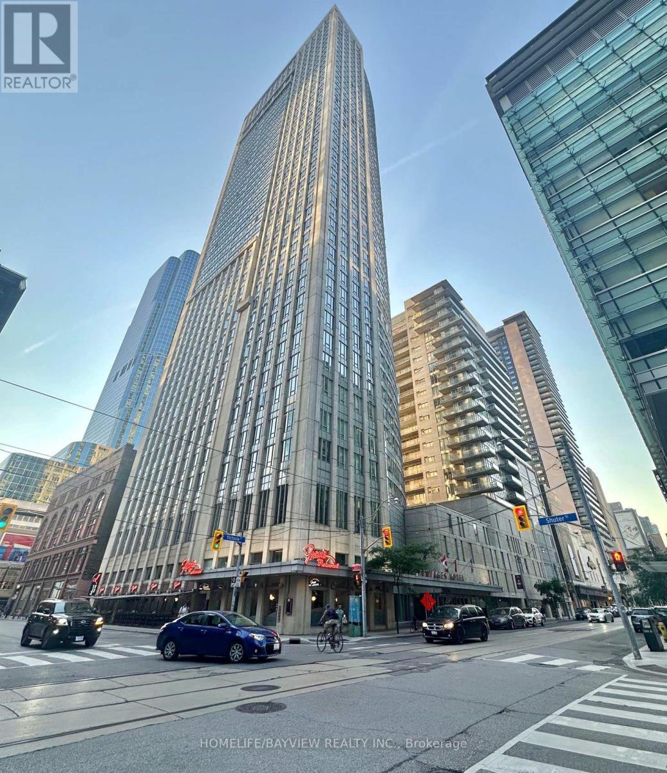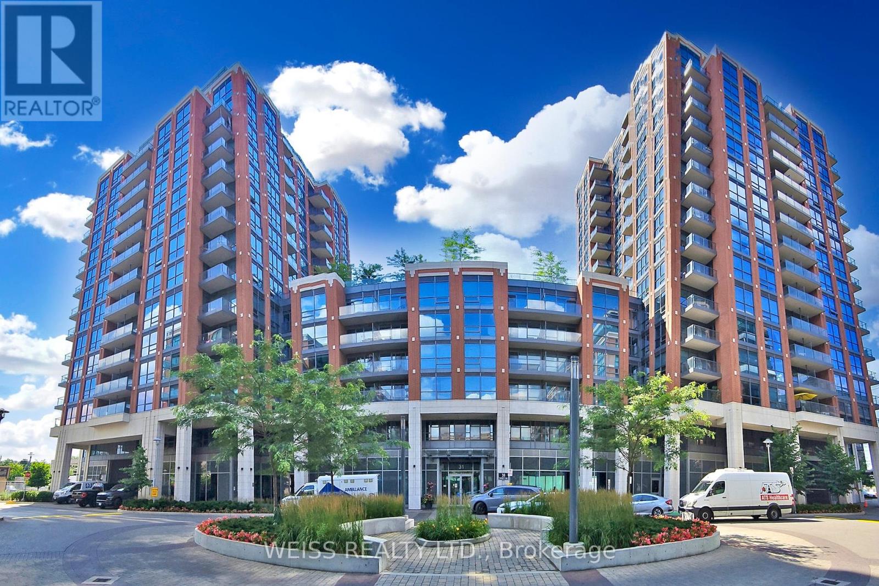57 Glenmanor Way
Vaughan (Crestwood-Springfarm-Yorkhill), Ontario
Nestled in one of Thornhills most coveted neighborhoods, this impeccably renovated detached home is a rare blend of timeless elegance and cutting-edge convenience. Thoughtfully redesigned from top to bottom, this property offers a truly turnkey experience for those seeking comfort, quality, and sophistication. From the moment you step inside, the attention to detail is undeniable. The heart of the home, a custom Italian-designed kitchen seamlessly integrates premium cabinetry with sleek Caesarstone quartz countertops and a full suite of high-end appliances. Cooking and entertaining are elevated with a built-in Sub-Zero fridge, ultra-quiet Bosch dishwasher, Dacor wall oven and convection microwave, and a Thermador induction cooktop with a retractable downdraft system. The open-concept layout flows effortlessly into the living area, where a wall-mounted 65 Samsung 4K Smart TV is included, adding both convenience and value. Upstairs, spa-inspired bathrooms provide a sanctuary of relaxation. Each space is finished with luxurious Italian ceramics and Hansgrohe fixtures, while heated Schluter floors remotely controlled via smart phone ensure ultimate comfort year-round. Beyond beauty, this home has been upgraded for smart, energy-efficient living. A brand-new high-efficiency furnace (2024) and a rental water heater (2025) offer peace of mind. The attic has been upgraded with R60 insulation, and the roof (2017) features 50-year warranty architectural shingles, complete with a ridge venting system and oversized eavestroughs for long-term durability. Natural light pours in through a Velux skylight, creating a warm, airy atmosphere throughout. Security and modern convenience are built in, with a monitored smart alarm system accessible from your phone and a touchscreen control panel at your fingertips. A whole-home Kinetico water softening system provides pure, softened water throughout. Close to community centers, grocery stores, schools and the vibrant Promenade Mall. (id:41954)
131 Lady Jessica Drive
Vaughan (Patterson), Ontario
The legendary estate of 131 Lady Jessica Dr. Four-years old masterpiece nestled in the prestigious Enclave of Upper Thornhill Estates. This stunning residence boasts 4 ensuite bedrooms plus 2 additional bedrooms in the basement, complemented by a 3-car tandem garage. Designed for the discerning buyer, the home features soaring 10ft and 9ft flat ceilings throughout, a breathtaking 20ft coffered ceiling in the family room, and gleaming hardwood floors spanning the first and second levels. The chefs kitchen is a culinary dream, premium Subzero and Wolf appliances, and newly installed cabinetry. The primary retreat offers a spa-like 7-piece ensuite, a walkout balcony, and custom closet organizers. Modern blinds, fresh paint, and pot lights illuminate the entire home, while the finished lookout basement adds versatile living space.Recent enhancements elevate this property to unparalleled sophistication: a fully interlocked backyard with fencing, landscaping (featuring Ice Birch trees, hydrangeas, and landscape lighting), and a sprinkler system; a remodeled main entrance with glass doors; a home office with decorative bookcases and cabinetry; a fully insulated wine cellar with a cooling system; and a striking stone fireplace. Additional upgrades include wainscoting woodwork in the family room and staircase, all-new light fixtures, updated laundry and powder room cabinetry, new appliances (stove and dishwasher), master ensuite vanity stones, and Ethernet cabling throughout. With hardwood stairs and railings, custom walk-in closets, and a complete transformation from grass to interlocked backyard with gates, this home is the epitome of modern elegance. Experience it in 3Dthis is the one youve been waiting for! Turn key with a fully furnished and accessories available. modify this to something (id:41954)
165 Salterton Circle
Vaughan, Ontario
Stunning Upgraded 3-Storey Modern Townhome By Aspen Ridge In Prime Vaughan Location! Bright & Spacious 4 Bdrms & 4 Baths, 2-Car (Tandem) Garage Situated On A Quiet Circle Street. The 4th Bdrm On Ground Level Offers Large Windows, Private 3Pc Ensuite, Pantry & Fridge, With Private Entrance Perfect As Potential Side Income. Large Laundry/Mudroom W/ Direct Garage Access.This Home Boasts A Thoughtfully Designed Open Concept Layout W/ 9 Ceilings And Tons Of Tasteful Upgrades & Finishes. All Newer LED Light Fixtures & Pot Lights. Flr-To-Ceiling Windows Bring In An Abundance Of Natural Light. Elegant Quality Flooring Thr-Out.Modern Eat-In Kitchen W/ Granite Countertop, Breakfast Bar Island, Stylish Cabinetry, Sun-Filled Living Rm Direct Walk-Out To A Huge Private Terrace W/ Gas Line & Maintenance-Free Composite Flooring . Perfect For Entertaining.Steps To Maple GO Station (Fast & Direct Access To Union Station & Toronto's Downtown Core), Walmart, Lowes/Rona, Marshalls, Library, Parks, Schools, Restaurants, Shopping Centers, Medical Clinics, Eagles Nest Golf Club .Easy Access To Cortellucci Vaughan Hospital, Hwy 400, Vaughan Mills, Canada's Wonderland & All Amenities.A Rare Opportunity To Own A Contemporary Sunlit Home Offering Style, Functionality & Unbeatable Location. Perfect For Families, Professionals & Investors! Property Maintained Very Well. Move In & Enjoy! Don't Miss Out! (id:41954)
163 Tonner Crescent
Aurora, Ontario
"Dolce Vita" A Rare Offering in Auroras Prestigious Bayview Manors Welcome to Dolce Vita, a stunning and spacious executive home nestled in the heart of sought-after Bayview Manors. With over 3,600 sq ft of beautifully finished living space and a rare 6-bedroom layout, including a main-floor bedroom perfect for multigenerational living or guest flexibility, this home is the ideal blend of luxury and practicality for growing or extended families. The heart of the home is the brand-new chefs kitchen, finished in an elegant dove grey and anchored by exquisite Dolce Vita leathered granite counters setting the tone for refined yet functional living. A grand open staircase creates a striking architectural focal point, complemented by custom millwork, rich trim details, and timeless crown mouldings throughout. The thoughtful floor plan offers expansive principal rooms, generous bedroom sizes, and endless space for family gatherings, quiet retreats, or working from home. Located in one of Auroras most desirable neighbourhoods, families will love being just minutes to top-ranked schools, including Lester B. Pearson PS and Dr. G.W. Williams SS, plus parks, trails, the Aurora Arboretum, and the Stronach Recreation Complex. Commuters enjoy quick access to Hwy 404 and the Aurora GO Station, while shopping, dining, and everyday amenities are right around the corner. Whether you're upsizing, blending households, or looking for a forever home, Dolce Vita delivers comfort, style, and space in one of York Regions most welcoming communities. (id:41954)
127 Warren Mcbride Crescent
Aurora, Ontario
Welcome to this immaculately maintained executive home that shows better than new, fronting directly onto a quiet park. Offering nearly 3,000 sq. ft. of elegant living space, this home sits on a deep 140 ft fully fenced lot with a beautifully finished interlock backyard ideal for outdoor entertaining and family enjoyment. No sidewalk for extra parking convenience.The main floor boasts soaring 10 ft. ceilings (9 ft. on 2nd floor and basement), hardwood flooring throughout, and a stained oak staircase that adds timeless elegance. The upgraded gourmet kitchen features extended cabinetry, granite counter tops, a large center island, and a seamless flow into the living and dining areas. Additional highlights include main floor laundry and a built-in EV charger port. Upstairs offers 4 spacious bedrooms, including 2 luxurious master ensuites, perfect for multi-generational living or guest comfort. Every detail has been thoughtfully designed, creating a home that truly shows like a model suite. Prime Location: Only 4 minutes to Hwy 404, minutes to T&T Supermarket, Walmart, Costco, GO Station, and zoned for top-ranked Dr. G. W. Williams Secondary School (Ranked 28/746 in Ontario). A rare opportunity to own a premium home in one of the areas most sought-after communities! (id:41954)
1003 - 200 Sudbury Street
Toronto (Little Portugal), Ontario
1181 by Skale presents a unique opportunity in the vibrant Queen West neighborhood. This beautiful suite is located across from the Gladstone Hotel, boasts a bright south-west facing view that guarantees an unobstructed sightline. The property offers a split-plan layout comprising two bedrooms and two full baths, complete with a chic Scavolini kitchen.Additionally, residents can enjoy the convenience of parking, a locker, a 975 sq/ft living space, and a 79 sq/ft balcony.The building provides a range of amenities, including a full-time concierge, a modern gym, an indoor social room equipped with kitchen facilities, and a peaceful courtyard terrace. Immerse yourself in the epitome of urban living at "1181". (id:41954)
610 - 210 Victoria Street
Toronto (Church-Yonge Corridor), Ontario
Toronto Downtown, Yonge Street and Dundas Street, Pantages Condo Tower, right in the heart of downtown prime location, 633 Sq Ft, One bedroom with a full window, 4Pcs bathroom, separate kitchen, few minute's walk to Eaton Centre, Dundas Square, 5 minute's walk to Queen St and Dundas St Subway stations, 15 minute's walk to Union GO Station and GO Bus terminal. few minutes access to underground PATH system, financial district, entertainments and world class restaurants, Pantages, Cannon Theatres, Massey Hall historic concert hall, close to Toronto Metropolitan University, Ted Rogers School of Business Studies, George Brown College, St. Michael's Hospital, St. Michael's Cathedral. Heat, Hydro, Water is included in the maintenance fees. Original Owners of this prime condo unit. All offer to be looked at 6PM on Monday September 26th, 2025. Email your best offers by 5PM. (id:41954)
Ph01 - 161 Roehampton Avenue
Toronto (Mount Pleasant West), Ontario
Welcome to PH01 - 161 Roehampton Ave., a stunning sky-high residence in the heart of Yonge & Eglinton. Perched on the 45th floor, this penthouse suite offers a breathtaking west-facing view of Toronto's golden hour sunsets - an everyday experience like no other. Inside, you'll find soaring 10ft ceilings, premium finishes throughout, a bright open-concept layout with floor-to-ceiling windows that flood the space with natural light. The modern kitchen features integrated appliances, XL kitchen center island, premium stone countertops with matching backsplash. The layout flowing seamlessly with split bedrooms design & a private balcony where the skyline unfolds before you. The bedroom retreat is filled with warmth and light, large walk-in closet, paired with a spa-inspired bathroom. Enjoy access to premium amenities: 24-hour concierge, fully equipped fitness centre, grand party room, an outdoor terrace w/ BBQ and pool. Set in one of Toronto's most dynamic neighborhoods, you're just steps the trendiest restaurants, cafés, shopping, parks, top schools, the TTC subway and the upcoming LRT. Everything you need at your doorstep. Whether you're a first-time buyer, investor, or looking for a lifestyle upgrade, this home offers the perfect blend of luxury, convenience, and everyday inspiration. (id:41954)
221 - 31 Tippett Road
Toronto (Clanton Park), Ontario
Spacious 1+1 bedroom condo at Gramercy Park. This suite has laminate floors and custom cabinetry. The building has many great features including a rooftop garden with an outdoor pool, 24 hour concierge, fitness centre and more. Conveniently located steps to Wilson subway station and minutes to both Yorkdale and Highway 401. (id:41954)
8 Beaucourt Place
Hamilton, Ontario
Welcome to 8 Beaucourt Place in West Hamilton. Close to McMaster University. This six bedroom, two bathroom, one and half story home is located on a 44 x 93 ft lot in a quiet court. The home has updated windows, furnace and shingles and has been maintained quite well. The home is vacant and ready for new owners. Call today to view the property. (id:41954)
88 Dekay Street
Kitchener, Ontario
Completely renovated from top to bottom, this impeccably cared for Uptown Waterloo gem is truly move-in ready! Enjoy 3 bedrooms and 2 full bathrooms, along with a bright, modern floor plan that blends contemporary style with the character of an older home. Upon entering, you’ll find a spacious and practical mudroom/covered porch with a large closet, perfect for outerwear and everyday belongings. The main floor features an open-concept design with a modern kitchen, a large island, plenty of cupboard space, and a dining area. The wide, open layout is ideal for family time or entertaining friends. A fully renovated (2021) addition provides a stylish home office with a charming brick wall, built-in desk, and peaceful views of the mature, private backyard. This space also includes a second entrance to the backyard and an adorable three-piece bathroom with a walk-in glass shower. Upstairs, you’ll find another three-piece bathroom with a shower/tub combo and three bedrooms, including a primary suite with a generous closet perfect for two. The bright and modern basement, professionally renovated in 2021, offers a spacious recreation room, a large storage closet, and a separate laundry and utility area. All major updates have been completed, including mechanicals, electrical, and plumbing. All appliances in great condition and included in purchase; fridge, stove, dishwasher, built-in microwave, washer and dryer, and central air conditioning. You’ll love the detached single garage, fully fenced backyard with mature trees, and a charming wildflower/pollinator front garden—no grass to cut! Located in one of Kitchener’s most desirable neighbourhoods, this home is within walking distance to Downtown Kitchener, Uptown Waterloo, the Spurline Trail, parks, shops, and restaurants. Set on a quiet, family-friendly street, it’s also close to excellent schools, both public and Catholic, including French Immersion. Call to book a showing today! (id:41954)
105 - 740 Augusta Drive
Kingston (City Northwest), Ontario
Exceptional Value in Cataraqui North! Discover Unparalleled Elegance with this Stunning Ground-Floor Condo in the Heart of Kingston's Sought-After Cataraqui North Neighbourhood. This Spacious 2-Bedroom, 2-Bathroom ground floor Unit Offers 1,147 sq ft of living space! Key Features include Spacious Layout, Open-Concept Living and Dining Area and Boasts High Ceilings and Dark Hardwood Flooring, creating a Warm and Inviting Atmosphere. Modern Kitchen, Equipped with Stainless Steel Appliances, Granite Countertops, Pendant Lighting, and a Convenient Breakfast Bar. Primary Suite: Features a Large Walk-In Closet and a Spa-Like 3-Piece Ensuite with a Shower Seat. Private Outdoor Space: Step out from the Living Room to Your Own Walk-Out Patio through the Elegant Garden Door. Additional Amenities: In-Suite Laundry/Furnace/Storage Area, Dedicated Parking, Visitor Parking, a Gym, Lounge, and Party Room all add to the Convenience. Prime Location: Situated Near Major Highways, Shopping Centers, Parks, and Public Transportation, this Condo Offers Both Comfort and Convenience. Experience the Perfect Blend of Luxury, Location, and Value. (id:41954)
