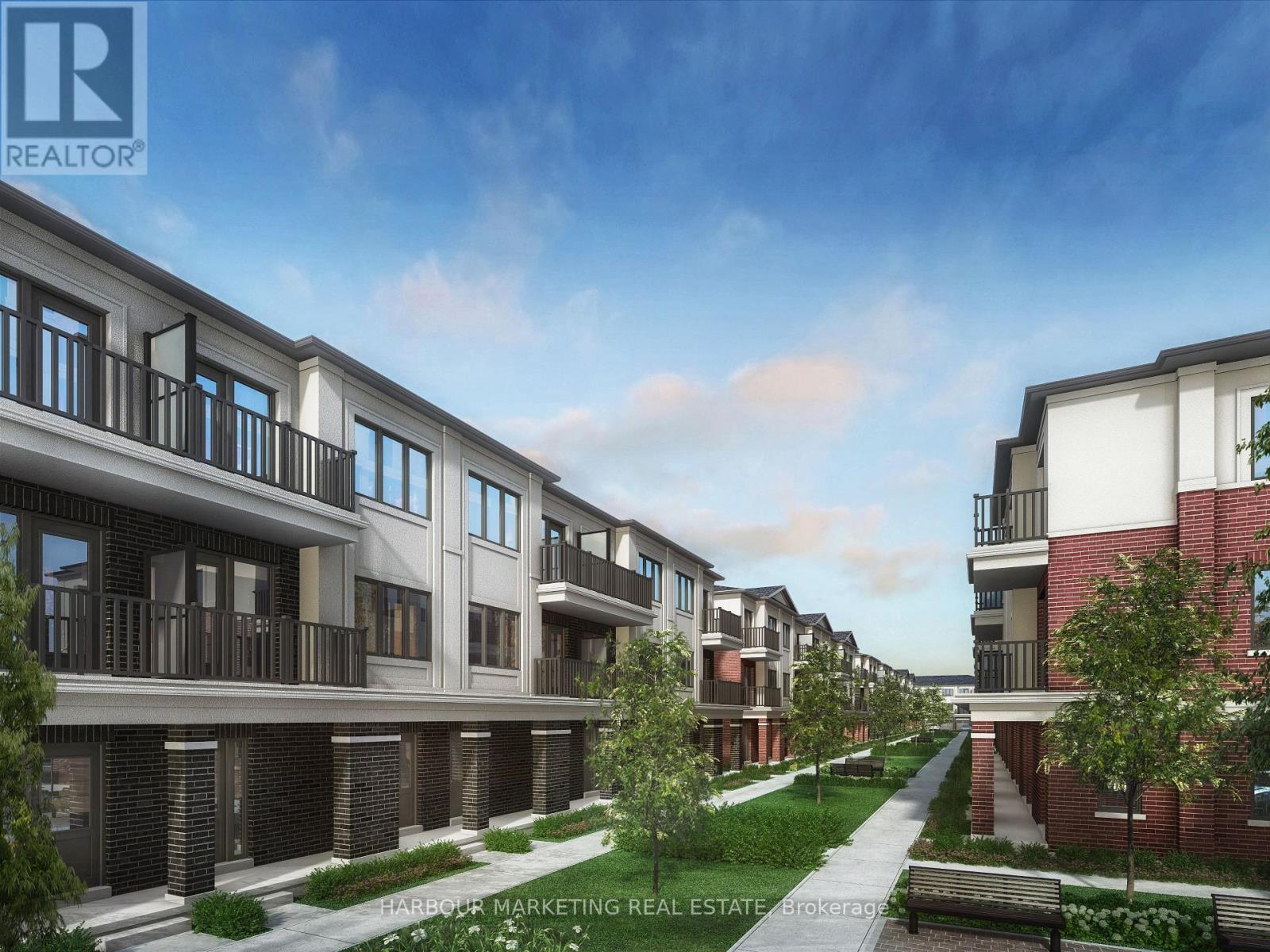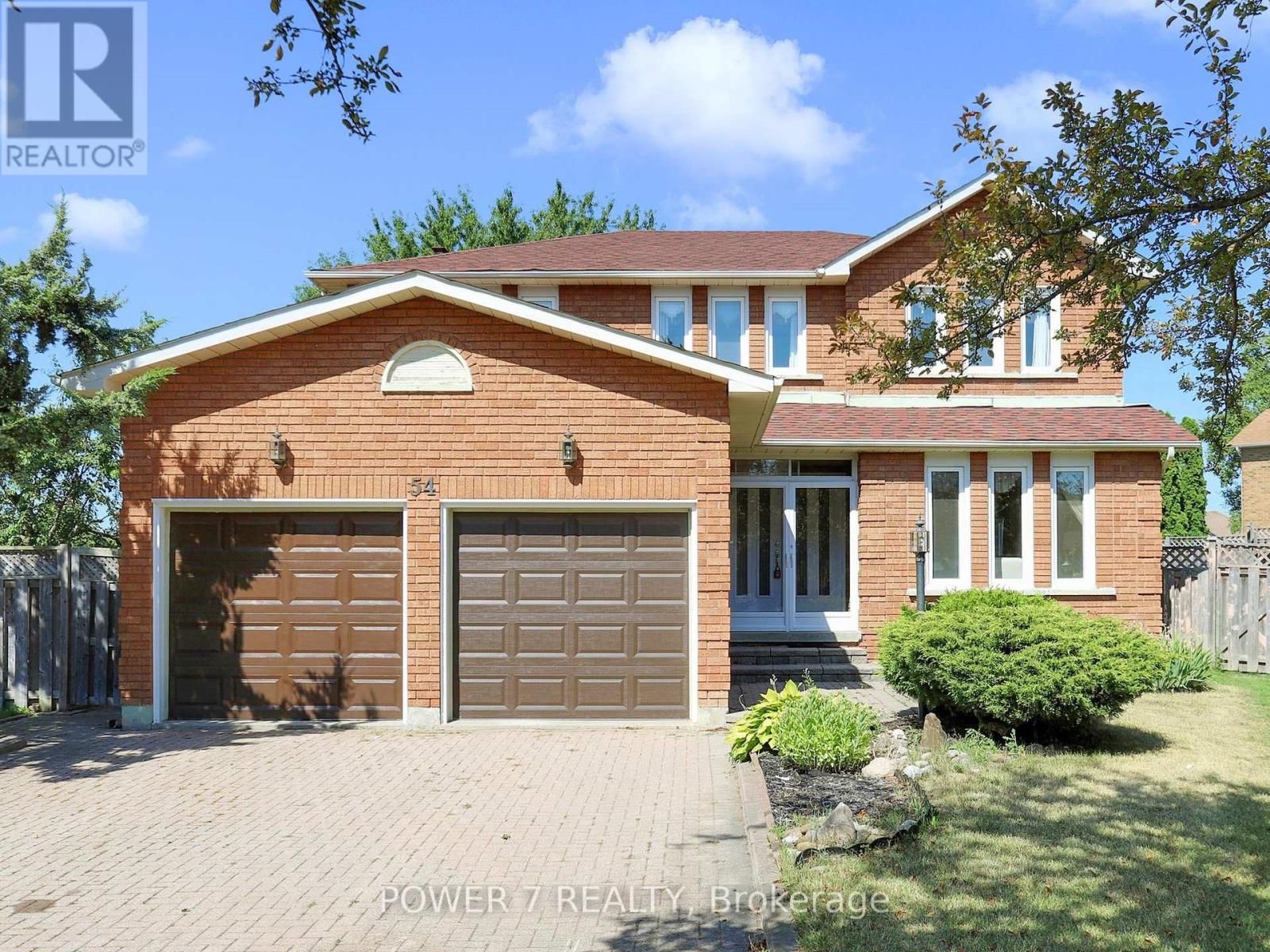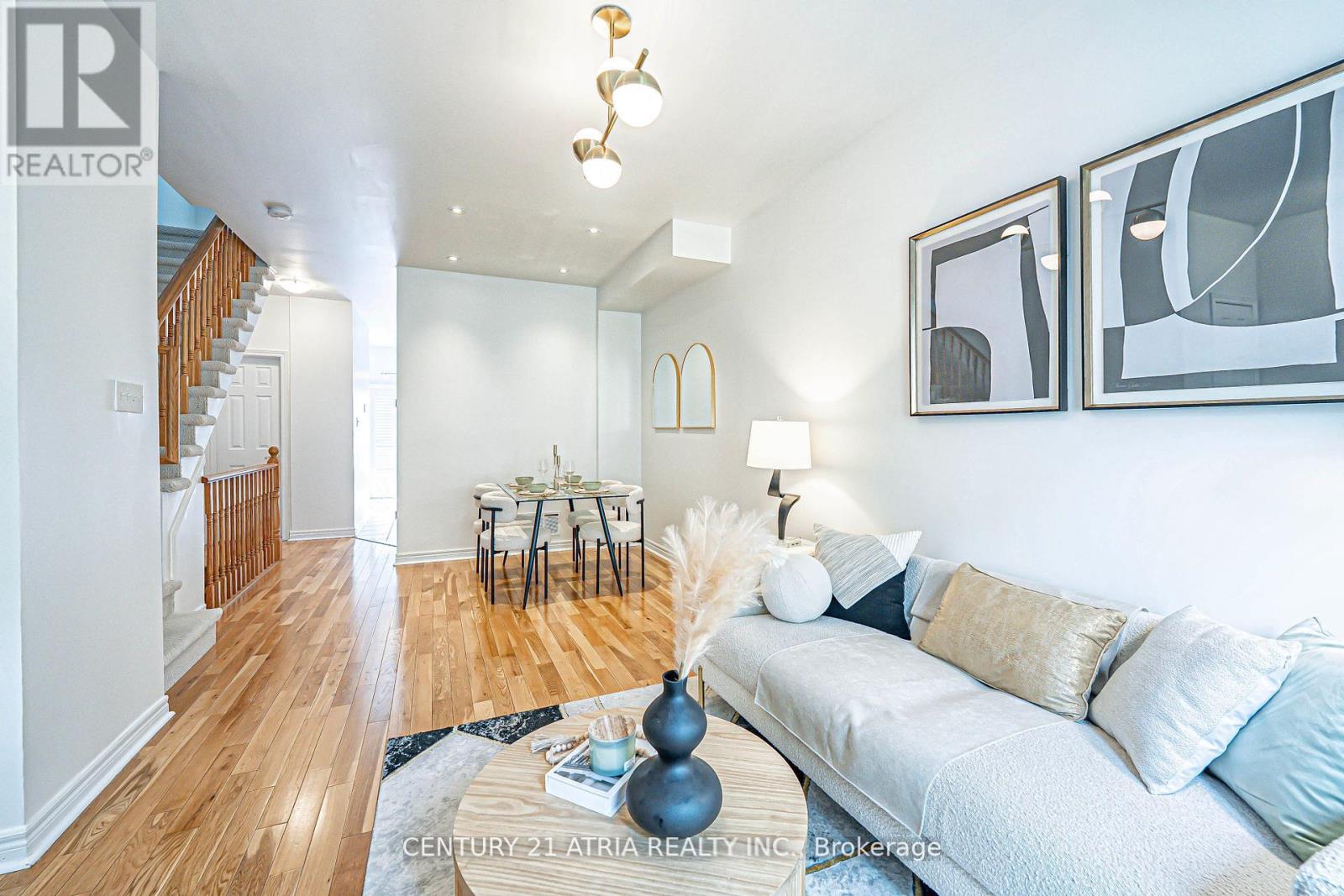10 Ridge Avenue
Ramara (Brechin), Ontario
Look no further! Here is your 4 season home or cottage. Mins walk to Lake Simcoe. Enjoy boating, swimming, fishing, walking trails, ice fishing, snowmobiling and only 1.5 hrs from the GTA. Insulated walls, spray foam ceilings and crawl space, newer drywall, shiplap, baseboard heaters, most electrical, hot water tank, laundry and dishwasher. Walk out to the sunroom. Fireplace heats home with ease and comfort. (id:41954)
113 Natanya Boulevard
Georgina (Keswick North), Ontario
Showstopper alert! Welcome to this beautifully upgraded throughout 3 bedroom, 2 bathroom gem tucked away on a quiet, sought-after family street in Keswick by the lake sub-division. From the moment you step inside, you'll feel the warmth & style this home offers. The main floor features a bright, modern kitchen with quartz counters, elegant backsplash, deep sink & 2 oversized windows that flood the space with natural light and uplifting energy. The open-concept living & dining area boasts elegant wainscoting & large windows overlooking the expansive backyard perfect for entertaining guests or relaxing with family. Upstairs, the spacious primary bedroom offers tranquil backyard views, a large walk-in closet & luxurious Jack & Jill ensuite. Newly renovated upper bathroom features 2 stunning vanities, upgraded tub & sleek modern shower. Freshly painted throughout, with plush new carpet on stairs, energy-efficient LED pot lights on the main floor, lower level rec room with cozy fireplace & potential for an in-law suite. Upgrades include Kitchen(2020) roof & shed singles(2025), windows(2008), A/C & furnace(2010), an upgraded garage! Just minutes to elementary & high schools, walking distance to the Ice Palace, beaches, parks & popular ROC adventure park. This home combines style, comfort & location in one incredible package! (id:41954)
210 Matawin Lane
Richmond Hill (Headford Business Park), Ontario
Treasure Hills Legacy Hill Townhome in the highly sought-after Major Mackenzie & Hwy 404 area! Approx. 1,460sq.ft. + balcony. Features modern finishes with laminate flooring throughout, elegant oak staircase, finished basement, and a custom designer kitchen with quartz countertops.You can easily convert the ground floor into a third bedroom. Steps to shopping, parks, and public transit. Minutes to Hwy 404 perfect blend of comfort, style, and convenience! (id:41954)
32 Cossar Drive
Aurora (Aurora Highlands), Ontario
ABSOLUTE SHOWSTOPPER!! New Custom-Built Home In Prime Aurora Village With Modern Design and High-End Finishes. Featuring 11ft ceilings on the main, 10ft on second and lower levels, pot lights, and hardwood floors throughout. The open living and dining areas offer elegant tray ceilings, wainscotting, large windows, built-ins, and accent lighting. A designer transitional kitchen features quartz counters and backsplash, built-in high-end appliances, a large centre island with breakfast bar, and LED cove lighting flowing into the family room. The family room features floor-to-ceiling marble fireplace, sliding doors, and walkout to a landscaped, peaceful backyard perfect for outdoor gatherings. Space on the main floor for a home office with a large window. A modern glass staircase with wooden treads leads you upstairs to the second floor. Enter the grand primary suite through double-doors with a spacious walk-in closet, and luxurious 5pc ensuite with soaking tub, frameless shower, and double vanity. Four additional spacious bedrooms, each with its own ensuite. Step downstairs to a fully finished basement with high ceilings, pot lights, separate entrance, walkout, living area, 3pc bath, and two flexible bedrooms for a theatre or gym. Includes all light fixtures, window coverings, Sub-Zero fridge/freezer, Electrolux double oven and gas cooktop, built-in range hood, pot filler, dishwasher, marble fireplace, central vac, owned furnace, 3-zone sprinklers, 100 projector screen. Custom upgrades (closet organizers, smart switches) can be added at buyers request. Located on a quiet, family-friendly street close to top schools, parks, trails, St. Andrews Valley Golf Club, Aurora GO, and shops along Yonge St, offering a perfect blend of suburban comfort and urban convenience. (id:41954)
27 Scott Crescent
King (King City), Ontario
Luxury Living on 2 Private Acres - Designed with entertaining and family living in mind. Nestled on a secluded lot, this exceptional walk-out bungalow offers over 5000+ of living space - the perfect blend of luxury, comfort, and functionality. The home boasts expansive spaces and premium finishes throughout. Step inside to discover a grand, open-concept layout flooded with natural light from large windows and elevated by soaring ceilings. A striking double-sided fireplace seamlessly connects the family and living rooms, adding warmth and elegance to the heart of the home.The gourmet kitchen is a chef's delight, featuring top-of-the-line appliances, custom cabinetry, and an oversized island ideal for meal preparation and casual dining. Enjoy your morning coffee in the sunlit breakfast area overlooking professionally landscaped gardens and the stunning pool oasis.The main-level primary suite is a private retreat, complete with a spa-inspired ensuite and spacious walk-in closet. Additional bedrooms offer flexibility for guest rooms, home offices, or hobby spaces.The fully finished walk-out basement extends the living space dramatically, featuring a gas fireplace, full kitchen, dining area, two bedrooms (including one currently used as a music studio), a home theatre, and an open-concept games area with walkout access to the backyard. Ideal for multi-generational living. Step outside to your private resort-style backyard, complete with a sparkling in-ground pool (covering a 512sqft area), cabana, and dedicated recreation areas for badminton, volleyball, or soccer. It's a haven for active families and summer entertaining.Additional highlights include a 3-car (over 1000sqft) garage with EV charging station, and camera monitoring for peace of mind. Easy access to the GO Station, Highway 400, top-rated public and private schools, restaurants, and cafés.This estate offers a rare opportunity to enjoy peaceful country living without compromising on modern convenience. (id:41954)
384 Rushbrook Drive
Newmarket (Summerhill Estates), Ontario
Welcome to your new home in Newmarket's highly sought-after Summerhill! This charming all-brick detached home offers the perfect blend of comfort and convenience. Featuring 3 spacious bedrooms and 3 bathrooms, there's ample space for the whole family. The bright eat-in kitchen is perfect for casual meals, while the combined living and dining room, complete with a cozy gas fireplace, sets the stage for memorable gatherings. Step out from the living room to your private deck and fenced backyard, ideal for summer entertaining and safe play. The finished basement extends your living space, offering a versatile area with another gas fireplace and a 3-piece bathroom perfect for a media room, home office, or guest suite. With a double car garage and a double private drive (no sidewalk!), parking is never an issue. Windows(2017). Furnace(2018). Shingles(2019). Central Air(2020). Garage Door(2022). Walk to schools and parks. Don't miss this opportunity to live in a prime Newmarket location! (id:41954)
135 Big Bay Point Road
Innisfil, Ontario
Beautifully Maintained 3 Bedroom Ranch Bungalow Nestled On Large 114 x 150 Ft Corner Lot, Surrounded By Mature Trees With Lots Of Privacy! Fully Finished & Insulated Detached 2 Car 576 SqFt Garage With Side Entrance, Gas Heating & 60 AMP Electrical Panel, Plus Additional 12 x 25Ft Carport Attached. A Mechanics Dream Or Perfect For Extra Storage! Inside Boasts An Open Concept Layout With Hardwood Flooring Throughout, Beautiful Cathedral Ceilings With Rustic Wood Beams, & Large Windows Throughout. Spacious Kitchen Features Granite Counters, Stainless Steel Appliances, Backsplash, Double Sink, & Large Centre Island, Perfect For Preparing Any Meal With Lots Of Extra Cabinet Space! Conveniently Combined With The Dining Area, Walk-Out To The Backyard Wrap Around Pressure Treated Wood Deck, Ideal For Hosting Family Summer BBQ's Or Enjoying Your Morning Coffee! Living Room With Gorgeous Stone Accent Electric Fireplace & Large Windows Overlooking The Front Yard. 3 Large Bedrooms Each With Closet Space & Vaulted Ceilings, Plus A 4 Piece Bathroom With Granite Counters. Backyard Is Surrounded By Mature Trees, Enjoy Tons Of Green Space Perfect For Children To Play Or Add Your Personal Touch! Insulted Crawl Space With Heater. Heat Pump & Ductless A/C Unit (2020). Hardwood Flooring (2018). Granite Counters (2018). 200 AMP Panel In Home + Separate 60 AMP Panel For Garage. Asphalt Shingle Roof (2018). Backyard Deck (2018). Water Filtration System (2023). Perfect Location Just 5 Minutes Drive To Friday Harbour Resort With Activities For The Whole Family To Enjoy, 4 Minute Walk To Big Bay Point Golf & Country Club, & 2 Minutes Drive To Big Bay Point's Dock! All While Still Being Just 15 Mins Away From Barrie, Park Place Plaza, Groceries, Shopping, Parks, Schools, & Highway 400! (id:41954)
54 Hewlett Crescent
Markham (Markville), Ontario
An Exquisite Greenpark Home nestled in the highly sought-after Markville community, Unionville. This 2-Car Garage Detached boasts an Ultra Premium Pie-Shaped Lot (Approx. Acre Land = Over 10,900 SF) with the cedarwood fenced backyard, spanning approximately 145 feet on the North Side, 52 feet on the east side & 126 Feet on the South Side, Approx. 3,100 SF (Above Grade Main & 2nd Floors), 4 Spacious Bedrooms & An Nursery Room/Home office With 3 Sun-Filled Windows Upstairs, Double-Door Entrance, Enclosed Front Porch, Interlock Driveway & Backyard, Newer Laminated Hardwood Floor Thru Main & 2nd Floors, Open-Concept Kitchen W/ L-Shaped Countertops, Breakfast Area, Chef Table & Ceramic Floor, Main-Floor Library with Window, Spacious Foyer to Greet Your Friends and Guests, Natural Oak Stairs & Railings, Solid Wood Subflooring Thru For Better Noise Barrier This exceptional residence is conveniently situated on a quite street, but just steps away from the top-ranking Markville High School (Ranked Top 12 in Out of 746 High Schools) and Also High-Ranked Central Park Public School, Minutes Walk to Centennial Go Station, York Region Transit/Viva and TTC Buses, Markham Centennial Park, Markville Shopping Mall (with over 140 stores including Walmart, Winners, Best Buyer, etc.), A variety of Restaurants, Cafes, Coffee Shops, Grocery Stores, Medical Clinics, 5 Parks & 26 Recreational Amenities including Sports Courts, Centennial Community Centre, Too Good Pond and Unionville's charming Main Street! An Unspoiled Basement but very functional layout Awaits Your Personal Touch. (id:41954)
119 Albany Drive
Vaughan (West Woodbridge), Ontario
Charming 4-Bedroom, 5-Level Backsplit Semi in Sought-After Woodbridge West Backing onto Ravine!Welcome to this 4-bedroom, 3-bathroom semi-detached home nestled on a tranquil ravine lot in the heart of Woodbridge West a perfect opportunity for families, multi-generational living, or savvy investors! This spacious 5-level backsplit offers a bright, open-concept layout filled with natural light and endless potential for personalization. The sun-filled living and dining areas are ideal for both cozy nights in and entertaining guests, while the functional eat-in kitchen flows seamlessly into the main living space. Step out to a private, fully fenced back yard perfect for summer BBQs, gardening, or simply enjoying nature in your own outdoor oasis. The finished walkout basement features a separate entrance, full in-law suite with 1 bedroom, 1 bathroom, kitchen, and a spacious rec room ideal for extended family, guests, or income potential. Prime location backing onto serene green space, Unbeatable location! Close to top-rated schools, lush parks, transit, major highways, shopping, and everyday conveniences. (id:41954)
56 Queensmill Court
Richmond Hill (Doncrest), Ontario
Nestled in the highly sought after Doncrest community in Richmond Hill, this beautifully renovated and appointed end unit townhouse is a unique master piece. Located in a cul-de-sac on a premium pie-shaped lot with no sidewalk, backing onto ravine/trees/conservation with a finished walkout basement, this bright and airy home features 3 generous-sized bedrooms, ensuite with glass walk-in shower stall, a fully renovated custom kitchen (2023) with extended cabinets and sleek quartz countertops providing plenty of storage and countertop space, reverse osmosis water filter, renovated bathrooms and powder room (2023), smooth ceiling & new pot lights on ground floor & in basement (2023), updated light fixtures and smart switches (2023), heat pump (2024). $$$$$ spent on upgrades! Other outstanding features include 2 large decks (newer upper deck 13' x 9.7', lower deck 17' X 15'), finished walkout basement with a family room designed for entertainment & comfort, a work out area, 3-pc bath & a convenient laundry area. The huge pie-shaped yard is perfect for outdoor relaxation. The extra long driveway offers parking for up to 3 cars. Top ranking schools - Thornlea Sec, St Roberts, Christ the King Elementary. Mins to supermarket, shops, restaurants, highway 404 & 407, future Yonge North subway extension. (id:41954)
187 Hopecrest Road
Markham (Cachet), Ontario
Rarely offered End-Unit In Prestigious Cachet - Feels Just Like A Semi! Set on a wide 28.77' lot on a quiet, family-friendly street, this bright and spacious3-bedroom, 3-bath home features 9-ft ceilings on the main floor, elegant coffered ceilings, hardwood flooring, and a modern kitchen with quartz countertops and stainless steel appliances. The open-concept layout includes a cozy family room with pot lights and fireplace, plus a finished basement ideal for a home office, gym, or media room. Enjoy a private, landscaped backyard with interlock patio, direct garage access, and no sidewalk! Major updates: roof(2020), high-efficiency furnace (2023), and heat pump (2023) . Located in a top-rated school district: st. Augustine CHS, Bayview SS (IB) , Lincoln Alexander PS & more. Walk to T&T, Cachet Centre, trails, restaurants, and parks. Minutes to Hwy 404/407, Go station & Costco. A move-in ready gem in one of Markham's most desirable communities! (id:41954)
91 - 23 Observatory Lane
Richmond Hill (Observatory), Ontario
Welcome to this Beautifully Updated 3 Beds, 3 Baths Condo Townhouse in One of Richmond Hills Most Sought After Neighbourhoods! Enjoy 9ft Ceilings, Fresh Paint, Brand New Carpet (2nd & 3rdfloor), and All Brand New Stainless Steel Appliances in a Bright, Open Concept Layout Filled with Natural Lights and Pot Lights Throughout.**! Unbeatable Location !** Steps Away From Yonge Street, This Home is Truly Unmatched in Convenience, Directly Across from Hillcrest Mall, Viva Transit, T&T Supermarket, Near Shops, Restaurants, Community Centre, Library, Wave pool, and much more! Enjoy Seamless access to GO Transit, and Highways 400/404/407,minutes from Mackenzie Health Hospital. In Top Ranked School Zone: including Sixteenth Avenue P.S., Langstaff S.S. (French Immersion),and Alexander Mackenzie High School (IB & Arts Program) An Ideal Spot for Both Young & Growing Families! Whether you're looking for Modern Comfort, Exceptional Location, or a Home that Checks Every box, This is it! Don't Miss Out On this Incredible Opportunity! (id:41954)











