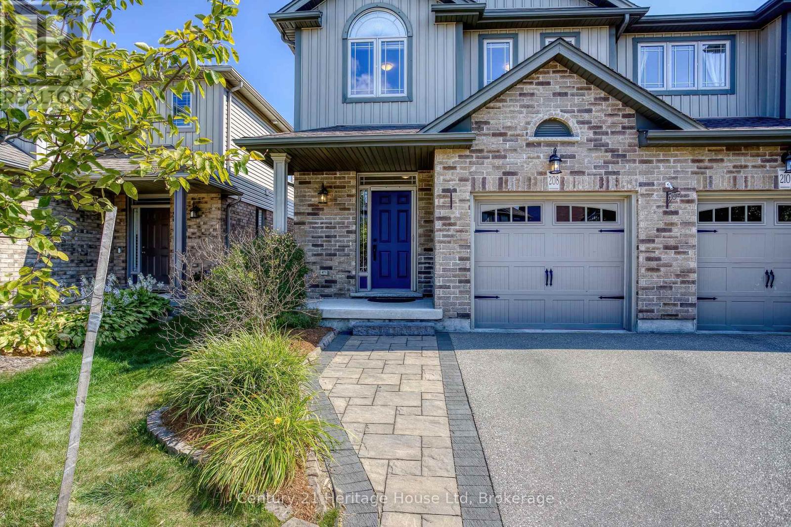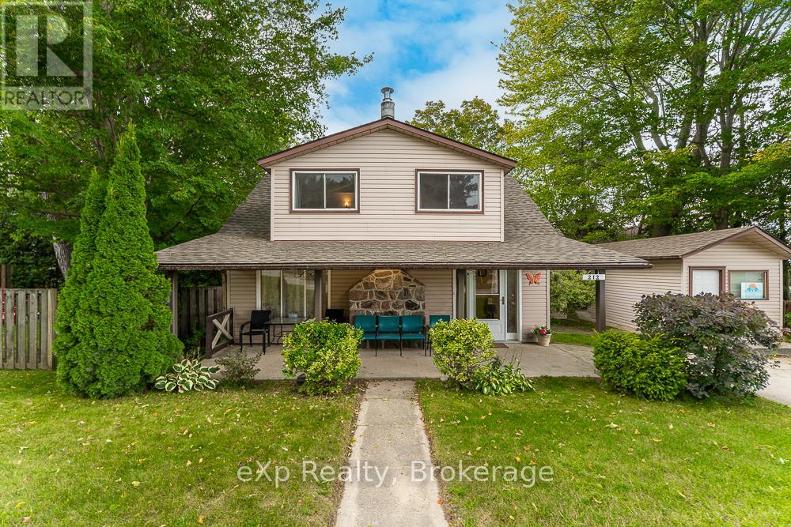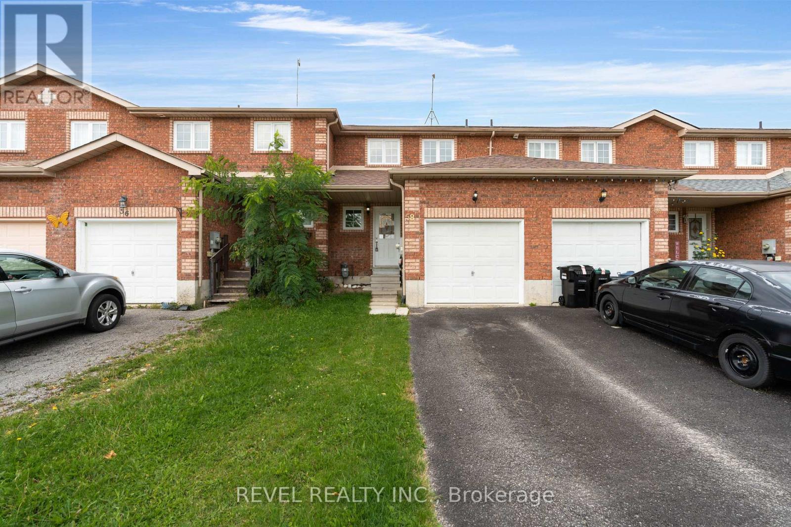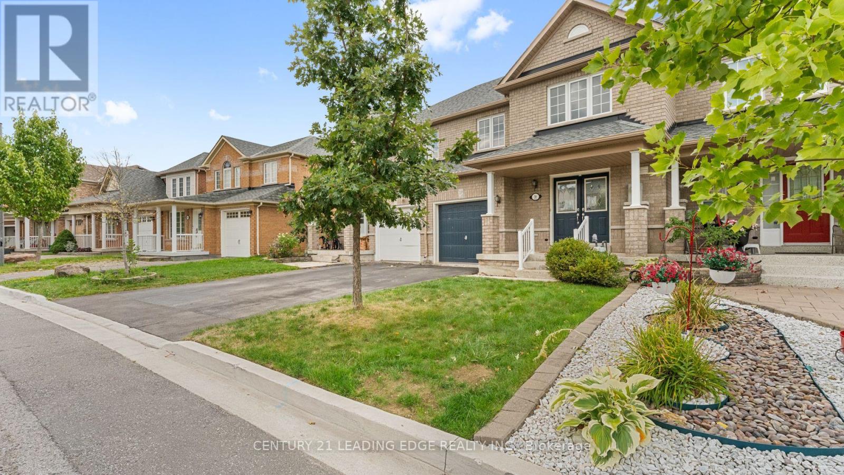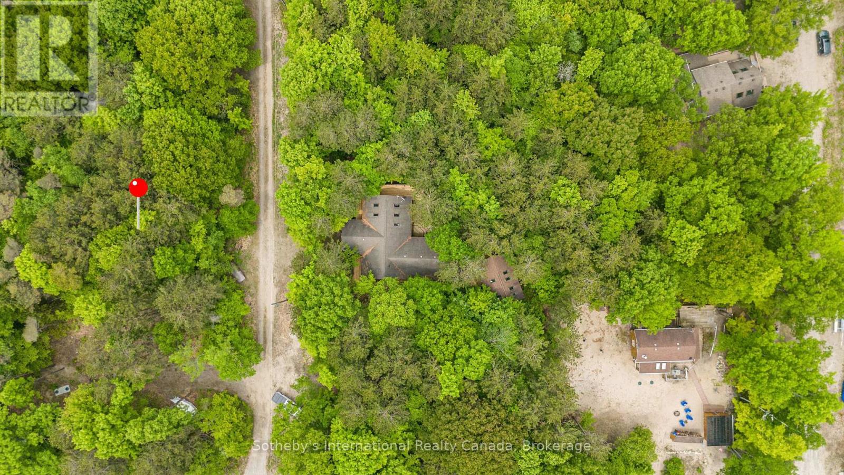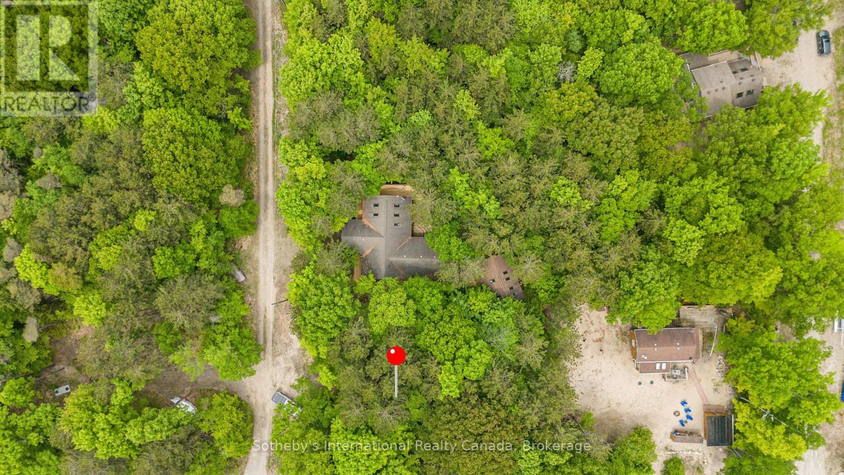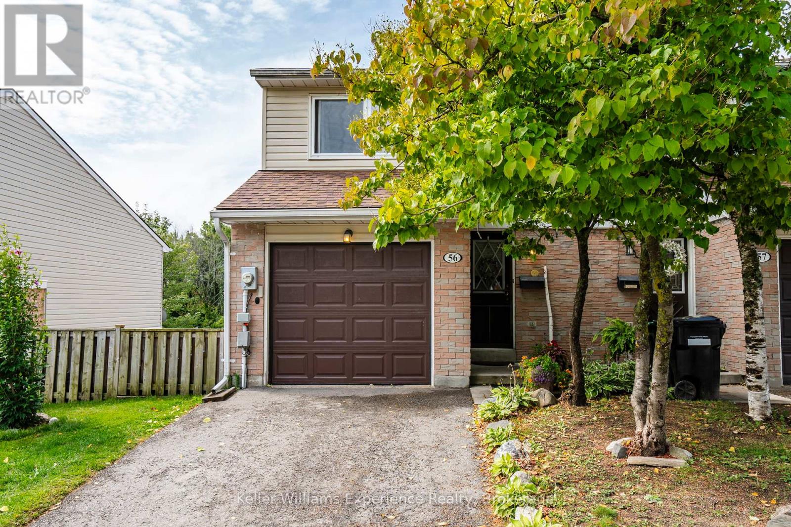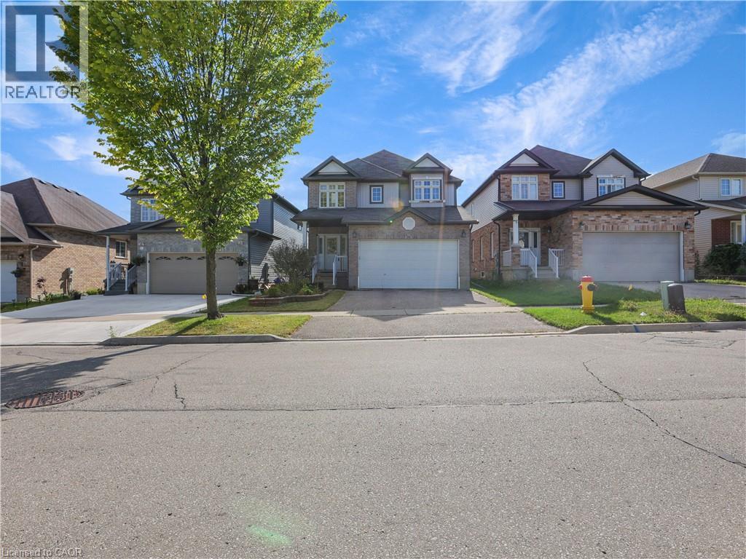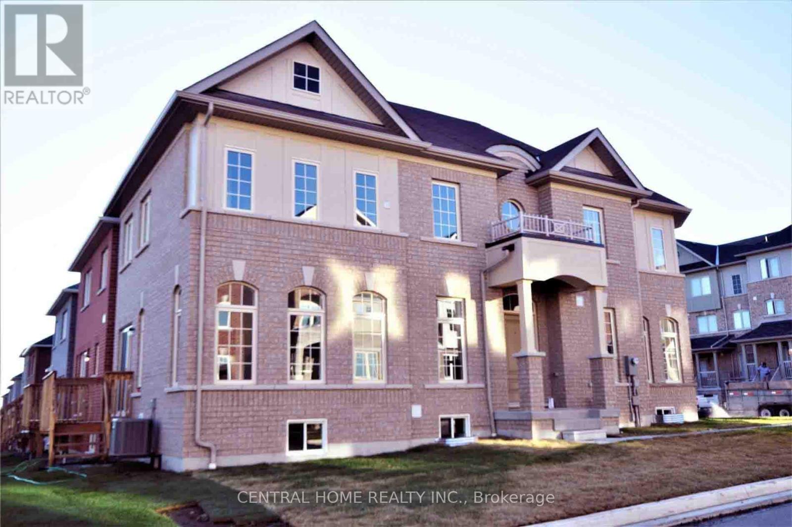208 Couling Crescent
Guelph (Grange Road), Ontario
Perfect for first time buyers or young families! This spacious 3 bedroom semi-detached home has 4 bathrooms and finished basement. Located in quiet, family oriented East end neighbourhood. As you walk in you will notice a good sized foyer with ceramic flooring, entry closet, powder room and door to garage. Moving forward leads to a separate formal, carpet free, dining room, leading to a bright living room and an eat-in kitchen. Kitchen with an island, quartz countertops, large pantry, newer appliances and walks out to a large two tier deck with gas BBQ hookup for a cozy retreat. Fenced yard for your pets and kids. Upstairs is a large and bright primary bedroom with a walk-in closet plus another well sized closet and a 3-piece ensuite with glass shower door. Primary bedroom and ensuite has recently been repainted. Two other bedrooms with large closets are perfect for your family and/or guests. This second floor also features a 4-piece bathroom, linen closet and laundry. Amazing and finished basement is also carpet free. It has a 4-piece bathroom, Rec Room with a gorgeous stone feature wall, built in cabinetry and shelving, pot lights and two good sized windows. This level also has more enclosed storage space and a small nook for an office desk. Property is situated within an easy access to parks, bicycle trails and highways for commuters. This beautiful home is waiting just for you, come and see! (id:41954)
212 Green Street
Saugeen Shores, Ontario
Experience the quintessential cottage lifestyle at this charming 3-bedroom property on Green Street. This home or cottage is just steps from Port Elgin's main beach, harbour, and multi-use trails, offering you unparalleled access to the sandy shores of Lake Huron and famous west-facing sunsets. Inside you'll find a functional layout designed for comfort and ease of living. The home features three spacious bedrooms and a well-appointed kitchen with full-size appliances, perfect for preparing meals after a day at the beach. The cozy living room with a wood stove provides the perfect spot to warm up on cooler evenings.The fully fenced backyard offers additional privacy and a safe space for outdoor activities. With its impressive rental history, this isn't just a cottage; it's a smart and rewarding investment. (id:41954)
58 Michael Crescent
Barrie (East Bayfield), Ontario
Welcome to 58 Michael Crescent, located in Barrie's desirable East Bayfield neighbourhood! This beautifully maintained 2-storey freehold townhome offers over 1,100 sq. ft. of finished living space with 3 bedrooms and 2 bathrooms, perfect for first-time buyers, young families, or investors. Step inside to a bright, open-concept main floor featuring a spacious living room, dedicated dining area, and a functional kitchen. Upstairs, you'll find three generously sized bedrooms, including a large primary suite with semi-ensuite access to a full 4-piece bathroom. The second and third bedrooms are both well-sized with ample natural light, ideal for kids, guests, or a home office. The unspoiled basement offers endless potential for future finishing including a bathroom rough-in. Whether you're dreaming of a rec room, gym, or additional storage, the space is yours to personalize. Additional highlights include a 2-car parking setup (garage + private driveway), with inside entry from the garage. Outside, enjoy a fully fenced backyard with no rear neighbours, offering privacy and a safe space for children or pets to play. You'll love the location, steps to schools, backing onto East Bayfield park, public transit, and just minutes from shopping, restaurants, East Bayfield Community Centre, Terry Fox Public School and all the amenities of Bayfield Street. Easy access to commuter routes makes this a practical choice for families and professionals alike. Don't miss your chance to own a move-in ready home in a family-friendly neighbourhood with room to grow. Furnace (2022) AC (2024) Washer/Dryer (2025) Roof (Approximately 7 years old) (id:41954)
38 William Grant Road
Markham (Greensborough), Ontario
CHECK OUT THE MUST-SEE VIRTUAL TOUR! * Amazingly-Spacious Townhome; Bigger Than Many Semi-Detached Homes In The Area * Great Floorplan Allows For Lots Of Space In Every Room * Main Floor Boasts Elongated Living And Dining Rooms, While The Upstairs Allows For the 2nd and 3rd Bedrooms To Be Easily Connected * Home Is Very Clean And Well Maintained, With Lots Of Natural Light * Home Sits On A Quiet Street With No Through Traffic * Please Note The Location: Walk To Top-Ranked Schools (Mount Joy PS, Sam Chapman PS, ES Norval-Morrisseau, Bur Oak Secondary SS, Pierre Trudea High School, and St Julia Billiart) * Community Centre, Daycares, Libraries, Parks, Even Lakes Are Right Nearby * Quick Walk To GoTrain, Bus Stop, And Markham Rd (all stores, restaurants, offices, amenities you will need) * You're also just minutes from Highway 7, Highway 407, And Even The Markham Stouffville Hospital * At This Price, The Value Here Is Amazing! (id:41954)
Lot 101 Amik Lane
Christian Island 30 (Beausoleil First Nation), Ontario
Affordable option to build your dream cottage! This is your chance to purchase the right to lease a beautiful vacant lot for just $15,000. Perfect for seasonal getaways, family memories, or a peaceful escape. Located on leased land, this offering provides exclusive use of the lot, with an annual lease fee of $2,977.74. Just steps away from the beautiful sandy shores of Georgian Bay. Nature lovers will appreciate the surrounding trails, unmatched sunsets, and some of the best fishing Georgian Bay has to offer. A boat launch is just five minutes away, and the island is easily accessible via the NEW car ferry just a 20-minute trip from the mainland. Christian Island is home to an active cottagers association, which hosts a variety of events and activities designed to bring families and neighbours together. Enjoy all the benefits of cottage life at a fraction of the cost (subject to lease terms and approval). Whether you're looking to unplug or start building your dream summer setup, this is an affordable way to secure your slice of serenity. Please note: this is a leasehold purchase only, not freehold ownership. (id:41954)
Lot 103 Amik Lane
Christian Island 30 (Beausoleil First Nation), Ontario
Affordable option to build your dream cottage! This is your chance to purchase the right to lease a beautiful vacant lot for just $15,000. Perfect for seasonal getaways, family memories, or a peaceful escape. Located on leased land, this offering provides exclusive use of the lot, with an annual lease fee of $2,977.74. Just steps away from the beautiful sandy shores of Georgian Bay. Nature lovers will appreciate the surrounding trails, unmatched sunsets, and some of the best fishing Georgian Bay has to offer. A boat launch is just five minutes away, and the island is easily accessible via the NEW car ferry just a 20-minute trip from the mainland. Christian Island is home to an active cottagers association, which hosts a variety of events and activities designed to bring families and neighbours together. Enjoy all the benefits of cottage life at a fraction of the cost (subject to lease terms and approval). Whether you're looking to unplug or start building your dream summer setup, this is an affordable way to secure your slice of serenity. Please note: this is a leasehold purchase only, not freehold ownership. (id:41954)
56 - 778 William Street
Midland, Ontario
Welcome to this move-in ready Condo Townhouse in Midland, featuring 3 bedrooms and 2 bathrooms with a fully finished layout designed for comfortable family living. Enjoy the walk-out basement leading to a deck area with a gas BBQ, perfect for entertaining. With the convenience of inside entry from the garage and lots of storage throughout, this home is a fantastic choice for first-time buyers, investors, or families alike. Ideally located within walking distance to bus transit and just minutes from schools, shopping, and restaurants, it also offers low monthly maintenance fees of just $345. (id:41954)
8561 Dogwood Crescent
Niagara Falls, Ontario
Welcome to 8561 Dogwood Crescent – the perfect home for families, investors, or house hackers! This beautifully maintained 2,705 sq ft property sits in a quiet, family-friendly neighborhood and now features a fully legal 2-bedroom, 1-bathroom basement apartment with a separate entrance – offering excellent income potential or multi-generational living. The main floor boasts a bright, open-concept layout with a spacious living room that over looks the backyard, kitchen with plenty of storage with attached dining room, three piece bathroom, mud room with inside entry to garage and an office/bedroom. Four generous bedrooms with 2 ensuite baths, a jack and jill 4 piece bathroom and a laundry room complete the 2nd level, making it move-in ready for a growing family. Downstairs, the legal basement apartment is a standout feature – professionally finished with its own kitchen, living space, two bedrooms, a 3-piece bath, and private laundry. Perfect for generating rental income or providing a comfortable space for extended family. Outside, enjoy a fully fenced backyard with room to entertain, garden, or simply relax. A long driveway and attached garage provide ample parking. Conveniently located near schools, parks, shopping, Costco, and just minutes to the QEW for an easy commute. Whether you’re looking for a solid investment, extra income, or space for your family, 8561 Dogwood Crescent checks every box. (id:41954)
36 Lemon Grass Street
Kitchener, Ontario
Welcome to this spacious and well-appointed detached 3 bedroom, 3 bathroom home, offering a thoughtful floorplan designed for both comfort and functionality. The inviting foyer leads you to a formal dining room providing the perfect space for gatherings, while the cozy breakfast nook off the kitchen makes everyday dining effortless. The generously sized living room is ideal for relaxing or entertaining. complemented by the convenience of a main floor powder room and laundry room. Upstairs, discover three large bedrooms, including an enlarged primary suite with his-and-hers closets and a private En-suite bathroom. An additional 4-piece bathroom serves the secondary bedrooms, while the open reading nook or office space offers a versatile area for work or leisure. The lower level presents an impressive 1,047 sq. ft. of unfinished basement, ready to be transformed into your dream rec room, gym, or additional living space. Step outside to a fully fenced backyard, perfect for outdoor enjoyment. Ideally located in a prime neighbourhood, this home offers close proximity to schools, shopping, parks, restaurants, transit, and all essential amenities, making it a truly convenient and desirable place to live without having to compromise space, comfort, or location. Taxes estimated as per City's website. Property is being sold under Power of Sale. Sold as is, where is. RSA (id:41954)
25 Camilleri Road
Ajax (Central East), Ontario
Built in 2020!!! Excellent Castle Looking design!!! Bright With Sunshine!!! Full Brick Detached 2 Story Home IN A Great Location & Desirable Community. Minutes Walk To Public School, Parks. Close To Shopping Plaza, Walmart, Super Centre, Metro, Starbauck, Tim Horton, Worship Places, Cineplex, Gym, Public Transit, Hwy 401 Hwy 407. (id:41954)
94 Meighen Avenue
Toronto (O'connor-Parkview), Ontario
Welcome to 94 Meighen Avenue, a beautifully renovated full 2-storey home with timeless Cape Cod curb appeal. This charming 3-bedroom residence sits on a deep, tree-lined lot that offers maximum privacy and a fully fenced backyard, perfect for children and pets to play safely. A long private drive provides ample parking, while the oversized second-floor bedrooms offer comfort and space for the whole family. The large, renovated family-sized eat-in kitchen is the heart of the home, with convenient extra storage at the back for laundry and a second fridgeideal for everyday family living. Step outside to dine al fresco on the backyard deck under the stars and enjoy the peaceful setting of your private outdoor retreat.The home also features a gorgeous self-contained in-law suite, currently rented for $1,500 + $300 utilities ($1,800/month), with tenants who are family friends relocating with the seller. This flexible space offers an excellent mortgage helper or the perfect setup for extended family.Located in a family-friendly community, you'll enjoy easy access to the subway, Taylor Creek Park with miles of scenic paved trails, and bike paths that lead straight to The Beach. With its blend of modern renovations, functional living, and income potential, 94 Meighen Avenue is ready to welcome its next family. **OPEN HOUSE SAT SEPT 13, 2:00-4:00PM** (id:41954)
728 Bermuda Avenue
Oshawa (Northglen), Ontario
Wooded ravine lot nestled in the highly sought after 'Northglen' community! This immaculate 3+1 bedroom, 4 level sidesplit features a sun filled open concept design complete with ground floor family room warmed by a cozy woodburning fireplace & offers a sliding glass walk-out to the patio, privacy pergola, inground chlorine pool & gated access to the treed ravine lot behind! Formal living room & dining room on the main floor with the updated kitchen boasting granite counters, new flooring, california shutters, backsplash, breakfast bar & stainless steel appliances. The upper level is complete with hardwood stairs with wrought iron spindles, 3 spacious bedrooms including the primary retreat with his/hers closets & backyard views. Updated 5pc bathroom with double quartz vanity. Additional living space can be found in the fully finished basement with above grade windows, 4th bedroom with closet organizers & large window, updated 4pc bath, rec room & ample storage space! This well cared for family home is steps to parks, schools, transits & more. Updates - furnace 2006, bay window & basement windows 2022, basement finished 2022. Pool liner 2021, heater 2021, sand filter 2022, reconditioned pump 2024. (id:41954)
