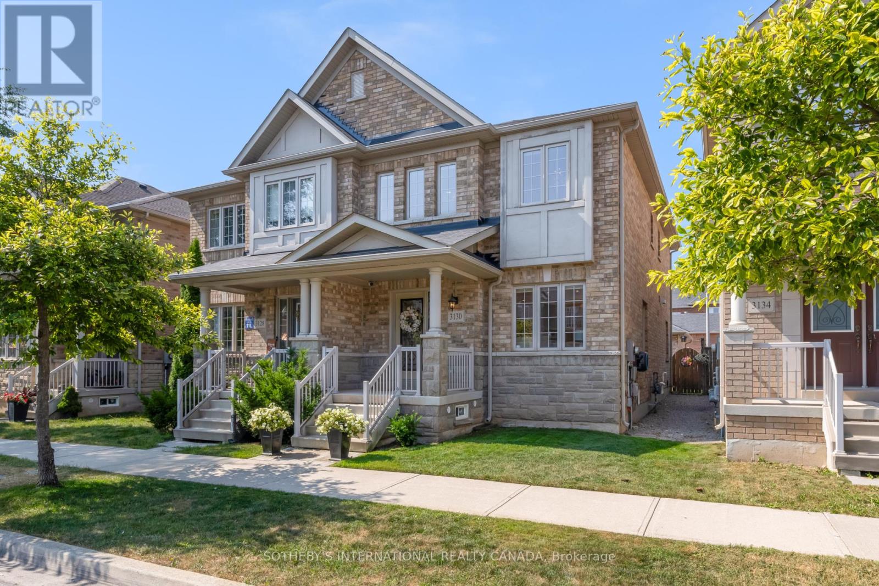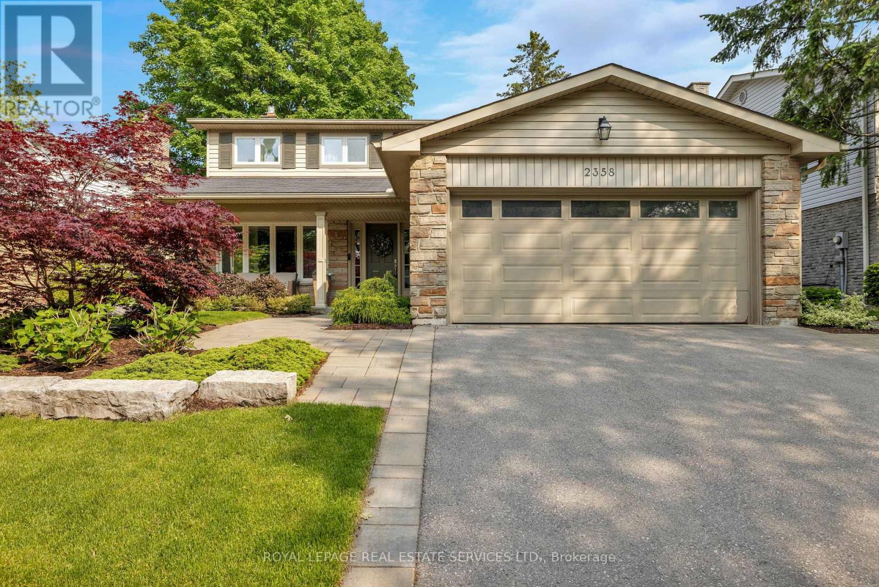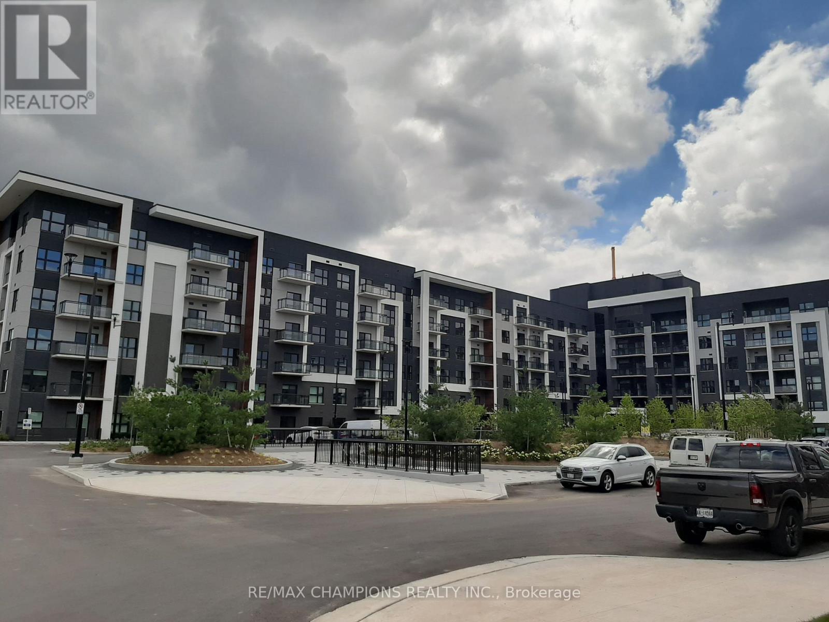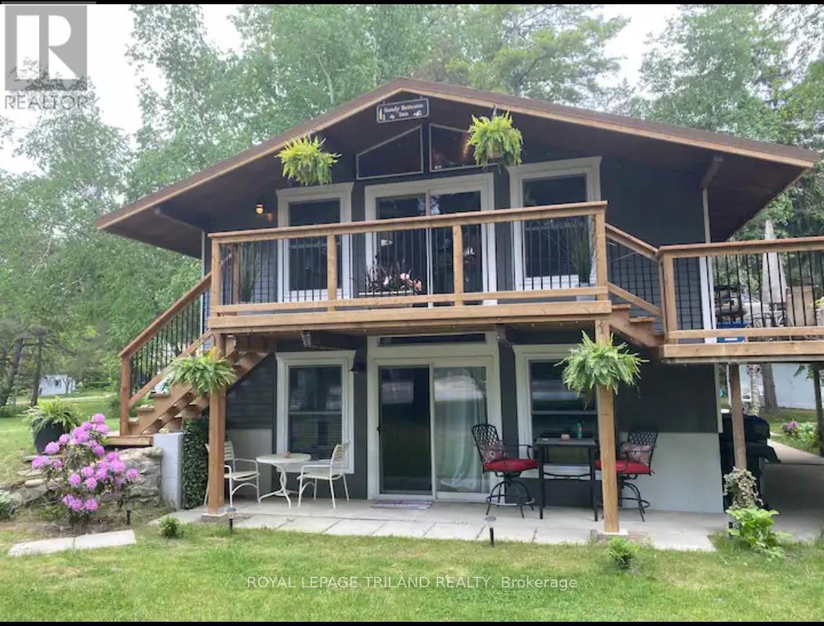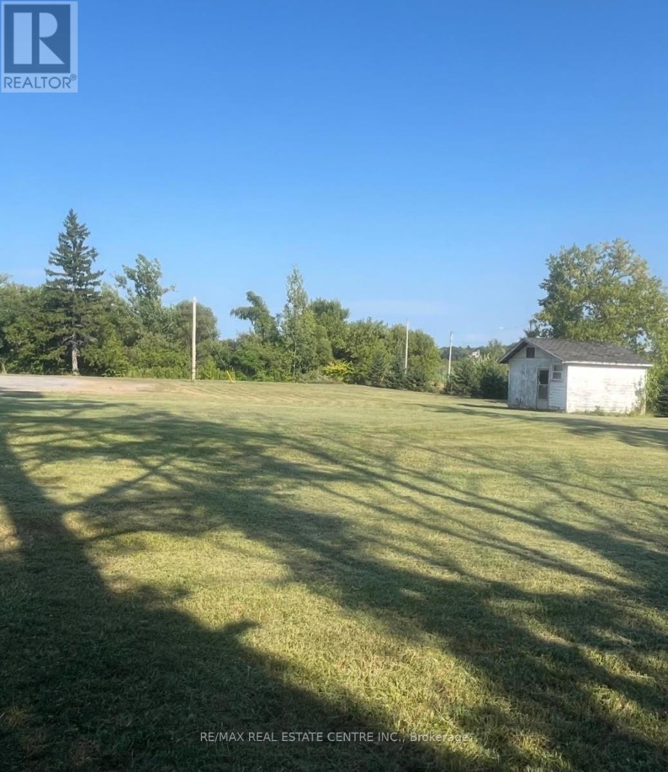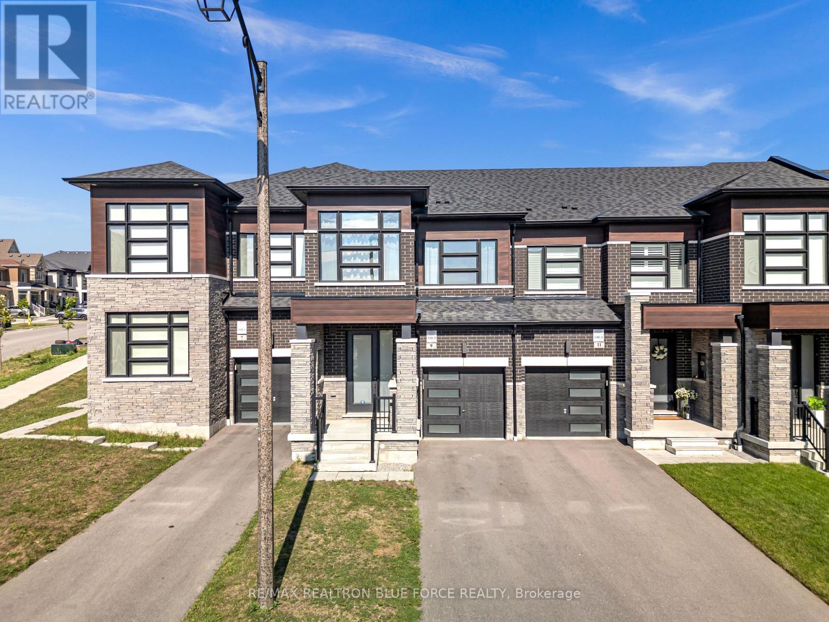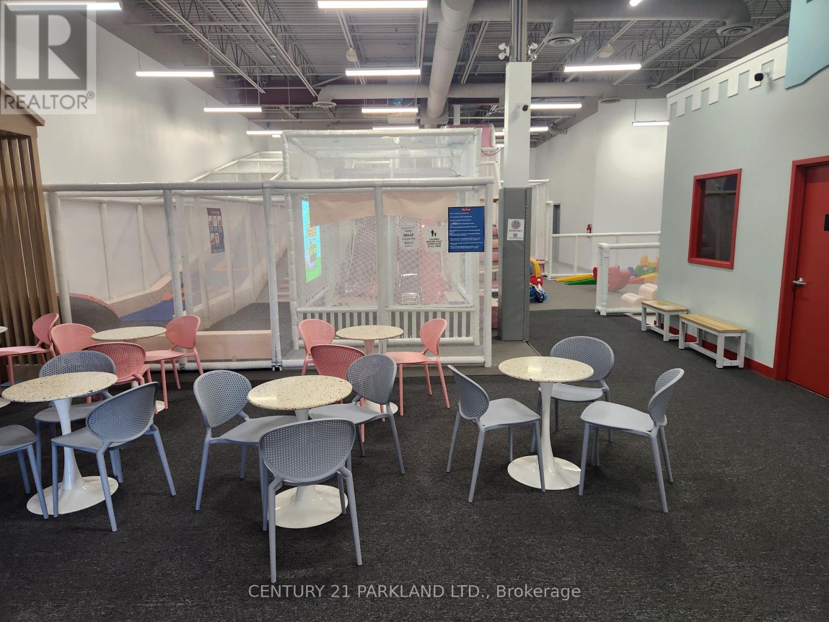3130 Robert Brown Boulevard
Oakville (Go Glenorchy), Ontario
They say the kitchen is the heart of the home and boy does this home have plenty of heart! Fully renovated from top to bottom since 2022, this home checks every box on your wish list: a stunning custom kitchen, beautifully upgraded bathrooms, hardwood staircase with iron spindles, an elegant plaster fireplace, upgraded lighting throughout, and a finished basement! Step through the brand-new front door into a bright living and dining area featuring large-format tiles that are not only beautiful but also really easy to clean. The chef's kitchen is a true showpiece, complete with custom hardwood cabinetry, high-end integrated appliances, double sink, double island, double French doors, and a thoughtfully designed pantry and mudroom. Upstairs, you'll find beautiful hardwood flooring, two fully renovated bathrooms, and three generously sized bedrooms. The finished lower level offers a spacious recreation room, perfect for family movie nights or playtime, plus two cold-storage rooms for added convenience. Recent upgrades include: double oven, dishwasher, gas cooktop, range hood, built-in fridge, garage door opener and remotes, washer, dryer, fresh paint, pot lights, upgraded light fixtures, new front and back door, french doors, electric plaster fireplace, and new flooring throughout. All this in an incredible location with grocery stores conveniently located at the bottom of Robert Brown and some of Oakville's most cherished, top-rated schools just steps away. If you don't know, Glenorchy is known for its newer homes, family oriented community, excellent schools, and close proximity to amenities. (id:41954)
2358 Canso Road
Oakville (Fd Ford), Ontario
Welcome to Timeless Elegance in a Coveted Location! Nestled in prestigious Southeast Oakville, this established community offers a perfect blend of tranquillity & convenience, with tree-lined streets leading to scenic parks, trails, & Lake Ontarios Waterfront Trail for outdoor enthusiasts. Just minutes from Downtown Oakvilles boutiques, upscale dining, & cafes, & within the coveted Oakville Trafalgar school district, this prime location provides seamless access to major highways, transit, & the Clarkson GO Station for effortless commuting. This beautifully updated 4-bedroom home captivates with a re-landscaped front yard (2021) towering trees, & a charming, covered porch. The sun-drenched backyard features a 2-level interlocking stone patio, lush gardens, & an expansive lawn. Inside, rich hardwood floors, updated smooth ceilings on main floor, intricate crown mouldings, & ambient pot lights create a warm, sophisticated ambiance. The formal living room is ideal for intimate gatherings, while the separate dining room stuns with a coffered tray ceiling, a split-stone feature wall with a gas fireplace, & French doors to the family room. The well-appointed kitchen boasts classic white cabinetry, Corian countertops, & a bright breakfast area with a walkout to the patio. Upstairs, 4 spacious bedrooms offer elegance & comfort, including a serene primary retreat with hardwood floors & a spa-inspired 3-piece ensuite. A skylight highlights the updated staircase & floods the upper hall in natural light. The professionally finished lower level renovated (2016) extends the living space with a recreation room, open-concept gym/office, a 2-piece bath, & a large laundry room. New bannister & railings (2021), upgraded attic insulation & most windows replaced. Thoughtfully upgraded & meticulously maintained, this exquisite home blends timeless charm with modern conveniences, making it a rare find in a prime location! (id:41954)
308 - 128 Grovewood Common
Oakville (Go Glenorchy), Ontario
One Bedroom plus Den Condo for Sale At 128 Grovewood Commons In Very Desirable Location In Oakville, Well Maintained Unit and Building, Very Spacious One Bedroom Plus Large Den, 9-Foot Ceilings, Open-Concept, Beautiful and Very Practical Layout With Open Concept Kitchen, Quartz Countertops and Backsplash, Large Upgraded Custom Centre Island With Quartz Countertop, Updated Bathroom With Higher Vanity and Standup Shower, Located In Highly Desirable And Convenient Area of Oakville, Just Steps Away Grocery & Box Stores, Parks, Schools, Public Transit, Places Of Worship, And Major Highways. One Parking And Locker Included, Large Separate Den is Good for Children Playroom or Home Office! (id:41954)
49 Mccauley Drive
Caledon, Ontario
Exquisite Custom-Built Bungalow Nestled On The Prestigious Caledon Woods Golf Course, Showcasing Timeless Design And Refined Luxury Throughout. This Beautifully Renovated 3-Bedroom Residence Features Soaring Vaulted Ceilings, A Grand Foyer, And A Gourmet Chefs Kitchen Complete With Wolf 6-Burner Range, Double Oven, Sub-Zero Refrigerator, Quartz Countertops, And Heated Floors. The Elegant Great Room Impresses With Its Vaulted Ceiling, Gas Fireplace, Custom Millwork, And Expansive Windows Overlooking Lush Greenery. The Primary Suite Offers A Spa-Inspired 4-Pc Ensuite And Dual Walk-In Closets, While A Main-Floor Den And Laundry Add Convenience. The Fully Finished Walk-Out Lower Level Extends The Living Experience With Open Living Space, A Wet Bar, Home Gym, Office, 4pc Bathroom, Solarium with Heating & AC, Second Laundry, And Direct Access To A 3-Car Built-In Garage. Truly Exceptional, This Estate Offers Garage Parking For 10 Vehicles: A 3-Car Attached Garage, 3-Car Lower-Level Built-In, Plus A Detached 4-Car Garage With Loft Ideal For Additional Living Or Storage. Set Amidst Professionally Landscaped Grounds, This Residence Combines Elegance, Functionality, And Rare Distinction In One Of Caledon's Most Coveted Settings. (id:41954)
3932 Regatta Court
Mississauga (Churchill Meadows), Ontario
Welcome to 3932 Regatta Court A Home Thats Been Truly Loved. This exceptionally well-cared-for detached 3+1 bedroom, 3+1 bathroom home offers the perfect blend of comfort, space, and warmth in one of Mississaugas most admired communities. From the manicured gardens to the inviting interior, pride of ownership is evident at every turn. Important updates include: Roof (2016), Furnace (2018), A/C (2022), and Deck (2023), Paint(2025). The main floor features a bright, open layout ideal for both everyday living and entertaining. A spacious kitchen flows seamlessly into the living and dining areas, creating a natural hub for family gatherings. A versatile main floor den provides the perfect space to work from home, study, or simply enjoy a quiet moment with a good book. Upstairs, three generous bedrooms await, including a serene primary retreat with its own ensuiteyour private escape at the end of the day. The fully finished basement offers incredible flexibility with an additional bedroom, full bathroom, and ample space for a guest or in-law suite, home office, gym, or playroom. Set in the heart of Churchill Meadows, this home is surrounded by top-rated schools, beautiful parks, trails, community centres, major highways, and every amenity a growing family could need. Whether youre starting out, upsizing, or simply looking for a place to put down roots, this home delivers on comfort, convenience, and community. A truly loved home, ready to welcome its next chapter. (id:41954)
6329 William Street
Lambton Shores, Ontario
I wanted to bring an exciting investment opportunity to your attention: a 7-bedroom cottage just a two-minute walk from the sandy shores of Ipperwash Beach. This property is an excellent income-generating asset, having grossed $62,000 in rental income last year. The price also includes a separate vacant lot located behind the property. The home is truly turn-key and ready to start making you money. Recent updates include a steel roof, furnace, and air conditioning. The exterior has been freshly painted, and a new large upper deck has been added. The property also boasts deeded access to the beach, which is just a short walk away. The cottage features 7 bedrooms, 2 bathrooms, and 2 kitchens, making it ideal for rentals. It comes equipped with 2 refrigerators, 2 stoves, a washer, and a dryer. All furnishings are negotiable. Its excellent location ensures it's easily rentable in all seasons. (id:41954)
4731 County Rd. 2
Leeds And The Thousand Islands, Ontario
Opportunities are endless for this .97 acre lot, having a frontage of 305 feet, situated only 20 minutes outside of Kingston and minutes to downtown Gananoque. Flat land with trees outlining the properties boundary, giving privacy from the back and sides. This property is ideal for a trailer/convenience store, nursery, feed store, etc. Great property for investment purposes or consider the many income generating business opportunities. There is an existing outbuilding on the property. Power line to property. Dug well & drilled, both are in "As Is" condition. Fabulous prime location - located just five minutes west of the town of Gananoque, and other surrounding quaint towns. Many Nearby Amenities - Trident Yacht Club, restaurants, shops, & much more. Easy Access To Major Highways. Potential future use of Land is subject to Buyer's own due diligence. Highway Commercial zoning allows buyer numerous opportunities. Property is being sold "As Is". (id:41954)
55 Marlow Circle
Springwater (Hillsdale), Ontario
UPDATED HILLSDALE BUNGALOW WITH A LARGE PRIVATE LOT, A FRIENDLY COMMUNITY, & EVERYDAY CONVENIENCE CLOSE AT HAND! Welcome to this charming detached bungalow in family-friendly Hillsdale, set in a quiet, low-traffic community surrounded by forest and farmland that delivers a true small-town feel. Within walking distance to local dining, Hillsdale Elementary School, a YMCA, and the community park with playgrounds, athletic fields, and winter skating, this location balances peaceful living with everyday convenience. Just 3 minutes to Highway 400, youll also enjoy being 12 minutes to Craighurst and Elmvale for daily essentials, and 20 minutes to Barrie for larger urban amenities. Year-round adventure awaits with Orr Lake, Copeland Forest hiking trails, and Horseshoe Valleys skiing, Nordic spa, and outdoor recreation all close by. The property itself is a standout, offering a large 0.47-acre lot with a private backyard framed by mature trees, and plenty of green space for kids and pets to play. Curb appeal shines with a covered front porch, expansive front lawn, and beautifully maintained garden beds that make an inviting first impression. Inside, a sun-filled living room with oversized front windows flows into the kitchen and dining area with a walkout to the backyard, creating a wonderful setting for both everyday living and entertaining. Three comfortable bedrooms include a primary suite with backyard views and a walk-in closet, served by a full 4-piece bathroom, while the unfinished basement provides future potential to expand your living space. Recent updates add peace of mind with newer flooring and paint, an upgraded gas stove with a gas line for both the stove and a potential BBQ, and an owned water heater. With an attached garage, ample driveway parking, and everyday practicality throughout, this #HomeToStay is an ideal choice for young families, first-time buyers, or downsizers eager to join a welcoming community! (id:41954)
60 High Street
Barrie (Queen's Park), Ontario
LEGENDARY ARCHITECTURE, LUXURIOUS LIVING & UNRIVALED CRAFTSMANSHIP! With unapologetic presence, this stately Tudor landmark commands attention through rich character, architectural detail, and a backyard that feels pulled from the pages of a European estate portfolio. A new heated saltwater pool, servant's quarters transformed into a private suite, Wolf range, butler's pantry, Dolby theatre, and craftsmanship that's nearly impossible to replicate - this is 60 High St, one of Barrie's most iconic homes! Built in 1929 by Shoe Factory owner Ross Underhill and now heritage-designated, it sits near the waterfront, trails, restaurants, shops, GO Transit and more. The 16' x 34' inground saltwater pool features an 8.5 ft deep end, tanning ledge, yoga zone, and OmniLogic control and is surrounded by stone walkways, an irrigation system, mature trees, and a pool shed. The Tudor-arched front door opens to quarter-cut oak flooring, walnut wainscoting, leaded glass doors, plaster crown mouldings, and a grand staircase. The kitchen stuns with quartz counters, glass backsplash, extended cabinets, under-cabinet lighting, and stainless steel appliances, including a Wolf dual fuel gas/electric range and a Sub-Zero side-by-side fridge/freezer. A butler's pantry connects to the formal dining room with a picture window and crest-detailed glass doors. The front parlour includes a decorative fireplace with built-ins and hidden HDMI/data wiring, while the sunroom brings in plenty of light. The primary offers a walk-in closet with automatic lighting and a 4-pc ensuite with original tile, while two additional bedrooms share a well-appointed bathroom. Transformed servant's quarters offer its own staircase, separate bedroom, and 3-pc bath. A partially finished basement includes a Dolby-equipped theatre, storage, and access to the oversized garage. A home of this calibre doesn't just make an impression; it makes history, and it's ready for its next discerning owner to continue the story. (id:41954)
9 Boundary Boulevard
Whitchurch-Stouffville (Stouffville), Ontario
Step into sleek and modern with this 2-Storey, 3-bed, 3-bath townhome in the heart of Stouffville. The main floor shows off the open concept floorplan with a large window to let in all the natural light. The kitchen is perfect for entertaining friends, and includes stainlesssteel appliances. The entertaining flows into the backyard through the breakfast room. The primary bedroom includes an ensuite, and walk-in closet. Both other bedrooms also boast gorgeous picture windows. This beautiful townhome is located steps from multiple grocery stores, coffee shops, fast-food drive-thru's and sit-down restaurants! Schools available at close proximity. (id:41954)
151 Glenside Drive
Vaughan (Maple), Ontario
Exquisite 4-Bedroom Family Home on a Quiet, Desirable Street in Maple. Welcome to this stunning, meticulously maintained 4-bedroom home, proudly offered for the first time by its original owners. Nestled on a peaceful and sought-after street in the heart of Maple, this residence showcases true pride of ownership with over $200K in premium upgrades. Finished basement with full kitchen. Step inside through a solid wood front door and be greeted by 9-foot ceilings, elegant wainscoting, and rich 7.5 hardwood flooring throughout. The thoughtfully designed layout features a spacious family room complete with custom built-ins and a striking vaulted ceiling that adds grandeur to the living space. A gourmet kitchen, equipped with a gas range cooktop, built-in oven, quartz countertops, and custom cabinetry perfect for hosting and everyday living. Upstairs, the primary suite offers a walk-in closet and 4 piece ensuite. Each additional bedroom is generously sized and includes built-in closet organizers. This exceptional home offers timeless elegance, functionality, and comfort all in one of Maples most desirable communities. A rare opportunity to own a truly move-in ready home with impeccable attention to detail. Don't miss your chance to make this extraordinary property yours! (id:41954)
J2 - 43 First Commerce Drive
Aurora, Ontario
Turnkey Family Entertainment Business for sale - Step into a thriving indoor playground designed for children ages 1-9, offering safe, engaging, and fun experiences year-round. This is a turnkey opportunity with systems in place, loyal customers, and multiple revenue streams. This playground has an established brand & reputation and is recognized name in the community with strong word-of-mouth and repeat visitors. Multiple Revenue Streams: Admissions, monthly memberships, birthday parties, private events, arcades and café sales. Prime Location: Centrally located in a family-oriented area with strong surrounding demographics and right off the highway connecting a few towns to the playground. Growth Potential: Expand into camps, after-school programs, or additional locations.--- Why Buy This Business? Ready-to-Run: Fully equipped and operational from day one. Proven Systems: Marketing, branding, and processes already in place. Lifestyle Appeal: Be your own boss while running a joyful, community-centered business. Future Upside: Ideal platform for growth-minded entrepreneurs consider franchising opportunities.--- Support & Transition Full training and support will be provided to ensure a smooth handover and continuity of service. With winter approaching , you would see what potential it holds to own an indoor play place. (id:41954)
