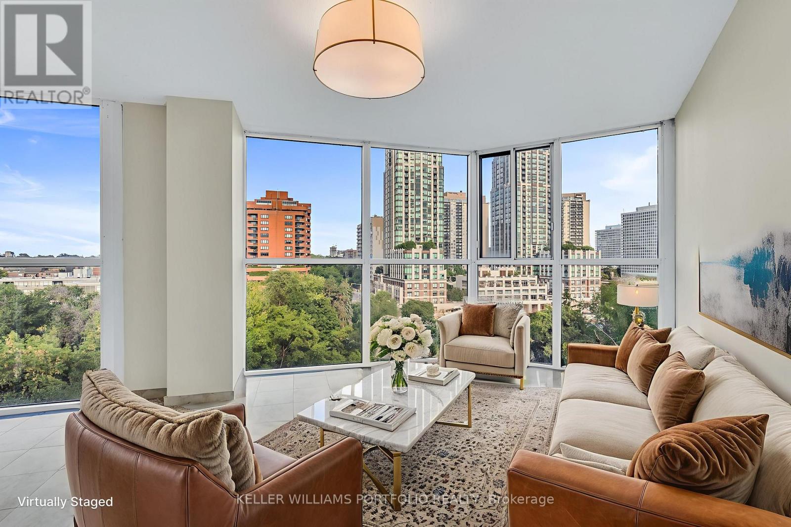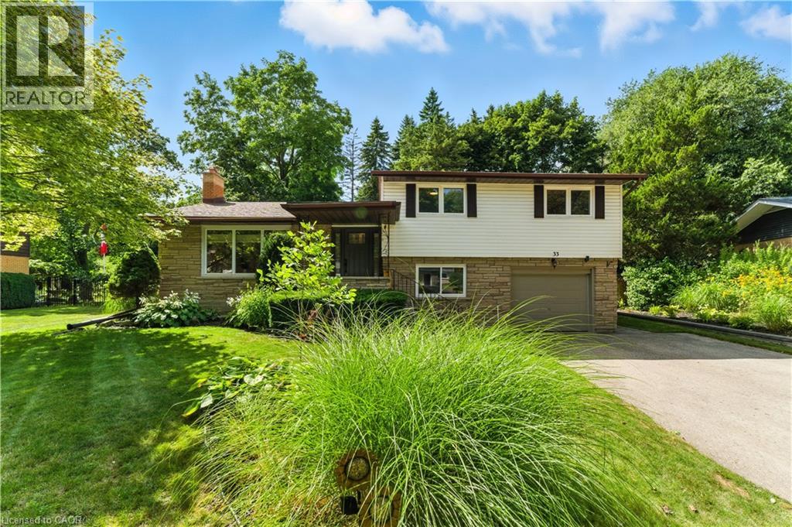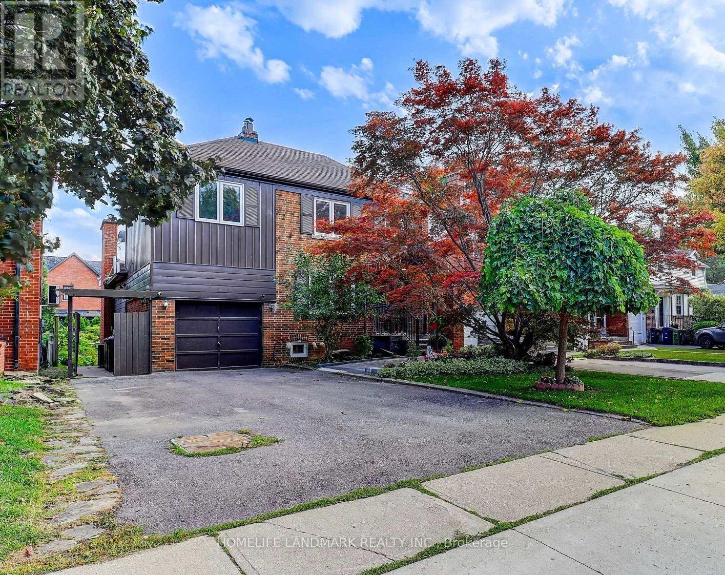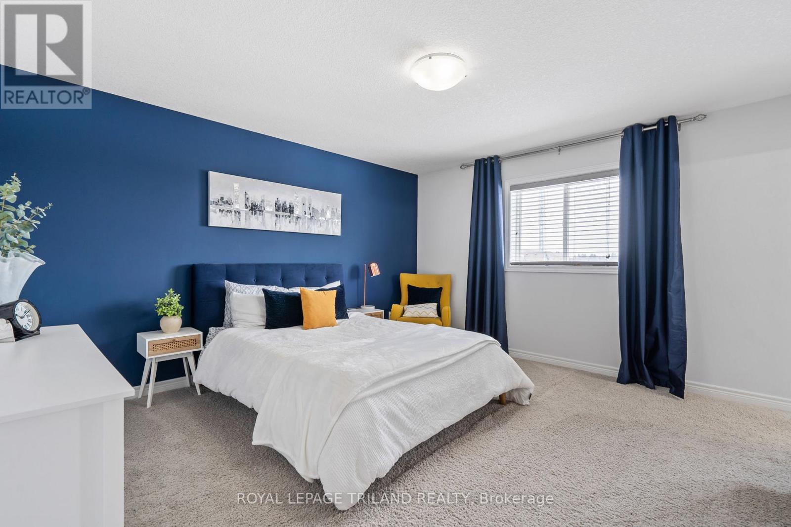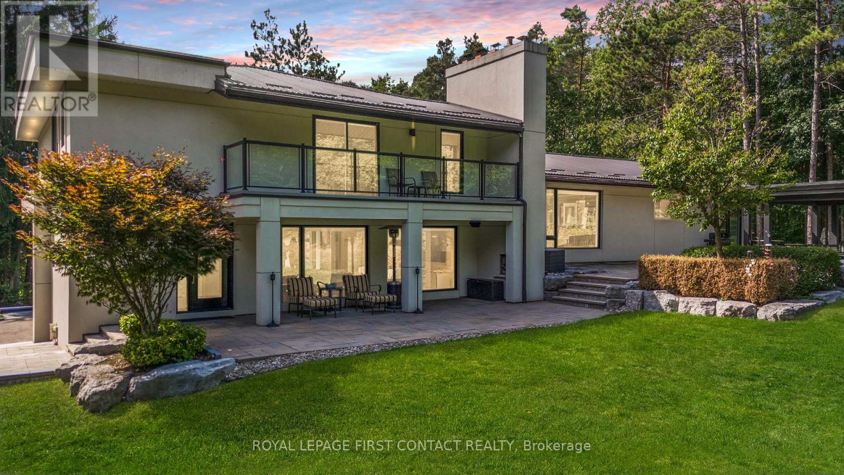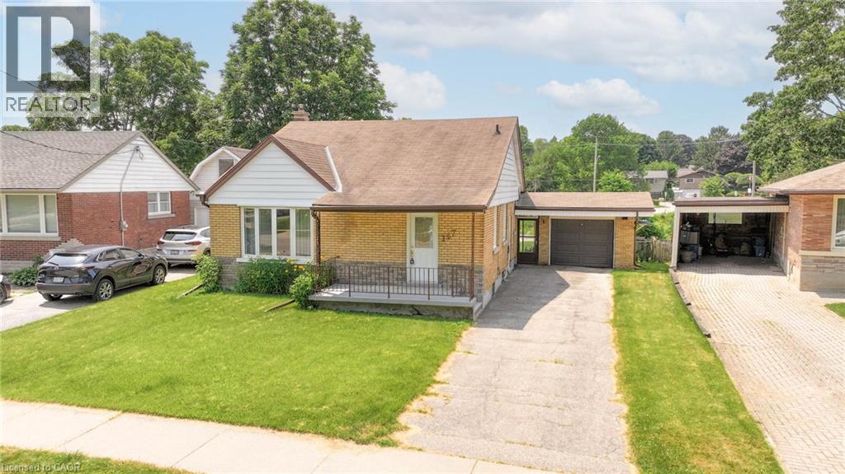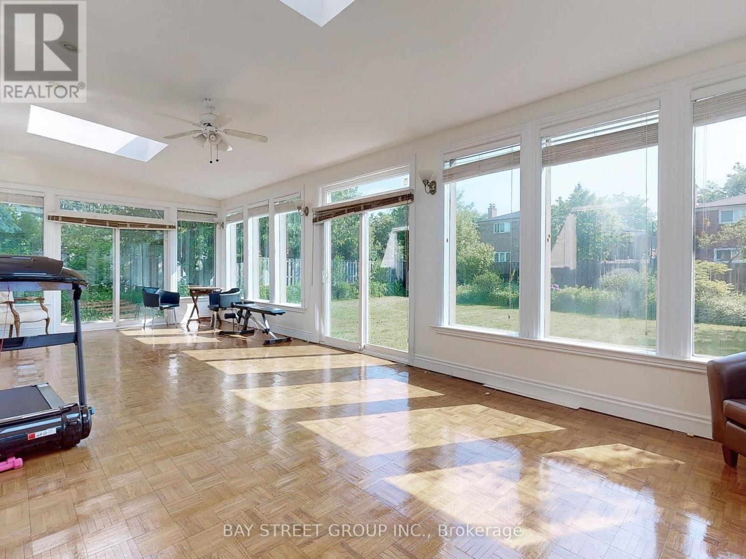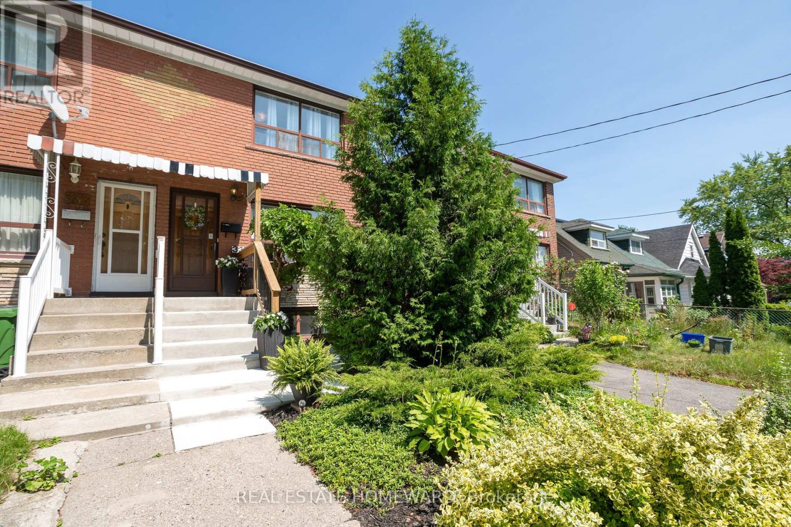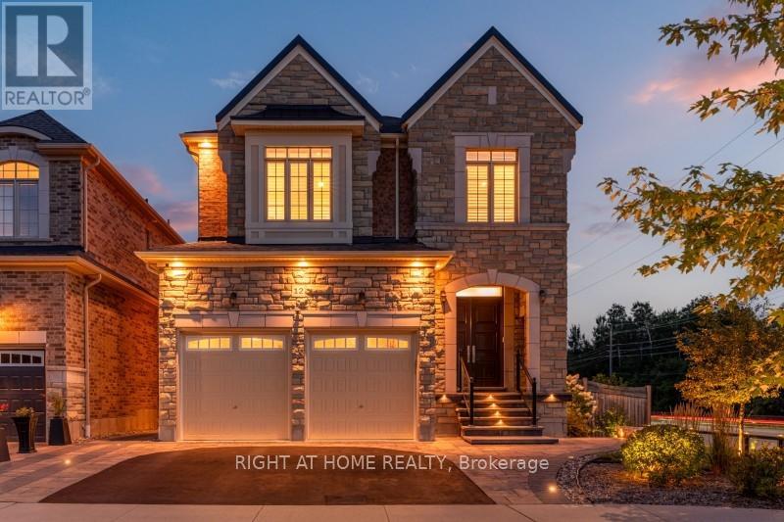805 - 10 Tichester Road N
Toronto (Forest Hill South), Ontario
**Unit is Virtually staged.** Nestled in one of Toronto's most distinguished addresses, this spacious 2-bedroom, 2-bathroom residence offers refined living in a coveted boutique building steps from Forest Hill Village. This impeccably maintained suite boasts over 1400 sq ft of thoughtfully designed living space with stunning views that capture golden sunsets and treetop vistas. The oversized living and dining area flows effortlessly, ideal for entertaining or quiet evenings at home. Enjoy a bright, eat-in kitchen, generous storage throughout, and a private primary retreat with a walk-in closet and ensuite bath. Large windows fill every room with natural light, enhancing the serene and sophisticated ambiance. The building features newly renovated hallways and party room, excellent 24HR Security/concierge, ample visitors parking, excellent amenities including Gym, Indoor pool, Sauna, Billiard room, Rooftop Garden with BBQ. An ideal urban retreat offering luxury and convenience. Locker and 2-car underground parking included. Maintenance Fee includes all amenities and utilities Including home phone, internet, cable T.V. Includes Fridge, Stove, Microwave, Dishwasher, Washer, Dryer, (All Appliances In As is condition), all existing lights, fixtures, window coverings, closet organizer. Buyer/buyers agent to verify all measurements (id:41954)
74 Joshua Street
Kitchener, Ontario
74 Joshua Street is a move-in ready, fully updated (over $60K updates) East-facing, carpet free home in Kitchener's highly sought-after Country Hills neighborhood. This 3+1 bedroom, 3-bathroom detached home welcomes you with a bright main floor featuring ceramic tile in the foyer and kitchen, and newly installed flooring (2025) in the living and dining areas. Fresh paint throughout the house (2025), new window glass (2025), and new blinds (2024) create a modern, clean look throughout. Upstairs, the master suite offers a walk-in closet and direct access to a full bathroom, while two additional bedrooms provide generous space for family or guests. The second floor & stairs has been fully refreshed with new flooring (2025), creating a comfortable and stylish retreat. The fully finished basement features a bedroom and a full bathroom, ideal for extended family, guests, or a private home office. Recent updates include the air conditioner (2018), furnace (2018), roof (2021), washer and dryer (2022), fridge and stove (2024), tankless water heater (owned, 2024), smart thermostat (2024), and a backyard shed (2023). With these thoughtful updates and a family-friendly layout, this home is perfectly suited for relaxing, entertaining, and everyday living. (id:41954)
33 Shadywood Crescent
Kitchener, Ontario
Welcome to one of Forest Hill’s best-kept secrets, Shadywood Crescent! This beautifully maintained 4-level side split offers nearly 2000 sq. ft. of finished living space, tucked away on a quiet crescent surrounded by mature trees and distinguished homes. A rare opportunity in this sought-after neighbourhood of well-built homes! Step inside to an inviting open-concept main floor, where the renovated kitchen steals the show. Anchored by a striking quartz island imported from Patagonia, it seamlessly connects to the dining and living room areas, each offering picturesque views of the outside surroundings. Upstairs, you’ll find three spacious bedrooms (original hardwood underneath the carpets) and a stunning renovated bathroom featuring a double vanity with under-cabinet lighting. Just a few steps down, a versatile lower level includes a laundry room, second bathroom, and a flexible family room/home office, or potential 4th bedroom, with two separate walkouts: one to the backyard and another through the garage, ideal for multi-generational living. The basement level boasts a bright rec room with large windows, a utility room with storage and a workshop area, plus bonus crawlspace storage sprawling across half of the home. Outside, enjoy an oversized driveway, mature landscaping, and a professionally hardscaped backyard patio surrounded by mature trees and greenery. A fully private serene, low-maintenance retreat (70' x 163' fenced in lot)! There's room to add another garbage and living space above if desired. All of this is just steps from schools, shopping, major bus routes, other amenities, and Lakeside Park which features a scenic pond and walking trails! Roof (2016) and Furnace & AC (2020). Welcome home to this hidden gem in Forest Hill! (id:41954)
3 Fairweather Road
Toronto (Brookhaven-Amesbury), Ontario
Wait Until You See This Beautifully Maintained 3-Bedroom Bungalow Perfectly Set On An Extra-Deep 56 X 126 Ft Manicured Lot With A Rare 2-Car Detached Garage. This Home Has Been Thoughtfully Cared For By The Same Owner For Over 50 Years. From The Moment You Arrive, Youll Feel The Charm And Warmth This Home Has To Offer. Inside Youll Find Three Generously Sized Bedrooms On The Main Floor, Providing Plenty Of Space For The Whole Family. The Separate Entrance To The Lower Level Opens Endless PossibilitiesA Fully Equipped Second Kitchen With Eat-In Area And Two Expansive Living Spaces That Can Easily Be Transformed Into Additional Bedrooms, An In-Law Suite Or The Ultimate Recreation Rooms.Whether Youre A First-Time Home Buyer Searching For The Perfect Place To Start Your Journey, A Growing Family Looking For More Space, A Downsizer Who Values Comfort And Convenience Or An Investor Seeking An Income-Generating Property, This Home Truly Adapts To Every Lifestyle. Not Only Does This Property Offer A House But Also A Place Where Memories Are Waiting To Be Made. Located Just Minutes From Yorkdale, Costco, Schools, Parks, Community Centres, Restaurants And Cafes Plus Easy Access To Hwy 401/400 And TTC. Everything You Need Is Right At Your Doorstep! (id:41954)
37 Maydolph Road
Toronto (Islington-City Centre West), Ontario
Welcome to 37 Maydolph Rd, a thoughtfully designed and lovingly maintained family home crafted by renowned builder Rusand Homes. With 4 bedrooms, 3 bathrooms and 2,657 square feet of living space, this one-owner property offers quality, comfort and room to grow. A spacious foyer greets you upon entry and leads into a home designed with room for the whole family. The expansive living and dining rooms are filled with natural light, offering an open and airy feel that's ideal for both everyday living and large family gatherings. The dining room's soaring cathedral ceiling adds architectural flair, making it a true entertainer's dream for holiday meals and special occasions. The eat-in kitchen seamlessly blends function and style, featuring granite countertops, stainless steel appliances, and warm wood cabinetry, all set within a practical layout that opens to the family room. This space features a cozy fireplace and walkout to the backyard and pool, providing effortless indoor-outdoor living. Upstairs, the primary suite features a spacious layout and private ensuite, while three additional bedrooms offer flexibility for family, guests, or office space. A skylight above the hallway fills the upper level with beautiful natural light throughout the day. The walkout basement offers incredible versatility with a rough-in for an additional bathroom and direct access to the backyard. Whether you envision an in-law suite, a teen retreat, or a custom rec room, the possibilities are wide open. Step outside to your private backyard paradise, complete with a stunning in-ground pool, patio lounge areas, and a dedicated space for outdoor dining. Whether you're enjoying a quiet morning coffee or hosting a summer get-together, this backyard is built for lasting memories. With a 1.5-car built-in garage, proximity to highways, schools, shopping, and parks, and a legacy of care and quality, this is a rare opportunity for families looking to upsize and settle into a truly special home. (id:41954)
123 Queens Drive
Toronto (Weston), Ontario
Welcome to this beautifully renovated 2-storey home offering a perfect blend of modern finishes and family comfort. Bright and spacious layout features gleaming hardwood floors and pot lights throughout. The open-concept kitchen and family room area is ideal for entertaining, showcasing fully equipped stainless steel appliances and stylish finishes. The brand-new finished basement with a separate entrance and full kitchen offers excellent rental potential for additional income or an in-law suite. Step outside to a large backyard with a deck, perfect for outdoor gatherings and family enjoyment. Conveniently located close to schools, parks, shopping, and the GO Train for easy commuting. A move-in-ready home that's perfect for families seeking style, space, and convenience! (id:41954)
50 - 1220 Riverbend Road
London South (South B), Ontario
Welcome to Unit 50, 1220 Riverbend Road, an exquisite modern townhouse condominium in Warbler Woods West. The kitchen and dining area gleam with quartz countertops and upscale stainless-steel appliances. This unit features an open-concept design, with wide hallways and inviting living spaces. The kitchen includes a generous island and an eat-in dining area. The second floor boasts three bedrooms, including a primary suite with an ensuite bathroom. Also on the second floor are a four-piece bathroom and the convenience of an upstairs laundry. An ideal option for first-time homebuyers and young families, conveniently located near all that West Five and Byron have to offer, with excellent schools and abundant amenities right at your doorstep. (id:41954)
15075 Jane Street
King, Ontario
A rare jewel in Kings crown, this extraordinary residence combines luxury, privacy, and sophistication in one of Ontarios most prestigious communities. Set on a massive, beautifully landscaped lot (approx. 4.28 acres) and embraced by mature trees, the property offers an unparalleled opportunity to enjoy refined living in a setting celebrated for its rolling hills, equestrian estates, golf courses, and timeless natural beauty. From the moment you arrive, the scale and presence of this estate make a lasting impression. The expansive driveway accommodates 25 plus vehicles, perfect for grand entertaining, while an additional detached double garage adds both practicality and convenience. Striking modern architecture is elevated by stucco, sleek lines, and lush landscaping, creating a true statement of elegance. Inside, the home reveals high-end craftsmanship and superior finishes throughout. With 3+1 bedrooms and expansive living spaces, every detail has been thoughtfully designed for comfort and style. Floor-to-ceiling windows frame serene views of the private grounds, while premium flooring, cabinetry, and fixtures enhance the luxurious feel. The principal rooms flow effortlessly, striking the perfect balance between open-concept living and warm, intimate spaces. Multiple walkouts extend the living experience outdoors, connecting to patios and decks ideal for relaxation or gatherings against the backdrop of a private, treed landscape. Living in King is more than owning a home, it is embracing a lifestyle. Known for its charming villages, top-tier schools, boutique shops, and gourmet dining, King offers the perfect harmony of country tranquility and urban convenience. With easy access to major highways and Toronto, you can enjoy the peace of countryside living without sacrificing proximity to the city. This is not just a property, it is a private estate, a true retreat, and a rare opportunity to own in one of Kings most coveted addresses. (id:41954)
147 Clark Avenue
Kitchener, Ontario
A beautiful, well maintained, well built home where the essence of warmth and comfort greets you upon entering the front door. Enjoy the coziness and embrace the characeter. It's designed for daily life, relaxation and entertainment. The living room sets the stage for family silliness and enjoyable gatherings, creating the perfect atmosphere for quality time together. The main level boasts three nicely sized bedrooms, a 4 piece bathroom and offers comfort and privacy. The kitchen is efficient & provides ample storage space for creating delicious meals. Now, venture to the lower level to the finished basement, offering an additional degree of separation if needed. It's nicely suited for evening movie's, or games night! The furnace and A/C are new as of 2024 and the water softener is owned, ensuring peace of mind for years to come. Before stepping outside to the backyard, you'll want to make a stop into the sunroom. It's your future hangout spot or workshop space; your retreat! The backyard boasts a ton of greenspace for kids, dogs, or backyard parties. BONUS, no rear neighbors and it backs onto Wilsons Park. Situated in the sought-after Vanier/Kingsdale neighborhood, this home is only minutes away from FC Fairview shopping center, excellent schools, parks, public transit and quick highway access. Life is made easy in this beautiful home. It's well cared for and ready for its next chapter! Don't miss the opportunity to make 147 Clark Ave your new address book your showing today! UPDATES: Furnace - (2024); A/C - (2024); Hot Water Tank- rental - (2021); Bathroom Updated - (2024); Garage Door - (2023); Parging around perimeter of house - (2023), Washer & Dryer - (2023). (id:41954)
69 Fairglen Avenue
Toronto (L'amoreaux), Ontario
75 Feet Front, More Than 12000sf lot size! Elegant, Immaculate, Spacious Custom-Designed 4 Bedroom Dream Home. Gleaming Hardwood Floors, 3 Bay Windows, Beautifully Landscaped, Private, Park-Like Backyard Sanctuary. Interlock Double Driveway, Solarium With 2 Skylights W/O To Backyard. Finished Basement With Separate W/O & Kitchen Can Potentially Used As Basement Apartment. Cozy Family Rm With Wood-Burning Fireplace. (id:41954)
331 Rhodes Avenue
Toronto (Greenwood-Coxwell), Ontario
Charming and Spacious in Leslieville! Welcome to this wide 3+2 bedroom semi-detached (registered with MPAC as a DUPLEX) on Prime Rhodes Ave! Move right in or get creative with large home which is simply waiting for your personal design and flair! With ample space and all the urban conveniences mere steps away. Featuring a bright, and open main floor 3 bedrooms spacious spacious bedrooms upstairs filled with natural light, plus 2 additional bedrooms in the approximately (7ft tall basement) with a roughed in kitchen. Upgrades where they count: Eavestrough on the house and garage 2022, Fence for privacy in the backyard was installed in 2022, waterproofing 2025. The property features 2 rare double and oversized garages for your cars, and toys in while you enjoy a walk score of 95! This walkers paradise is conveniently minutes to downtown and expressways! (id:41954)
12 Labriola Court
Whitby (Taunton North), Ontario
Welcome to your next beautiful custom home situated on a rare premium lot at the end of a cul-de-sac. Desirable family-friendly neighborhood with access to a wide variety of amenities within a short distance. 3 mins to Hwy-407, groceries, restaurants, and pharmacy. 10 mins to Heber Down Conservation, Cullen Park, and Prince of Wales Park. 15 mins to the Whitby GO station, allowing easy access to downtown Toronto. The interior of this spacious home has been tastefully designed throughout, with windows that overlook greenery. Thousands were spent on the interior upgrades, from floors to kitchen cabinets to window treatments. The open concept layout seamlessly connects the kitchen, family room and breakfast area, perfect for family time or entertaining. Chef's kitchen with custom cabinetry and granite countertops, full-height glass backsplash and an oversized granite island. The breakfast area overlooks the private and manicured garden, along with a walkout to the upper deck that is perfect for your next cup of morning coffee. The breathtaking wrap-around garden with feature lighting creates an outdoor oasis for relaxation at any time of day. Large walk-in closet and 5-pc ensuite within master bedroom suite, overlooking garden. An executive office is conveniently located at the mid-level of this home with built-in cabinetry complete with integrated lighting. The guest room is outfitted with custom cabinetry and a Murphy bed. The unfinished walk-out basement offers an endless potential for transformation into a space for hobbies and entertainment, or an expansion of living space for growing families. (id:41954)
