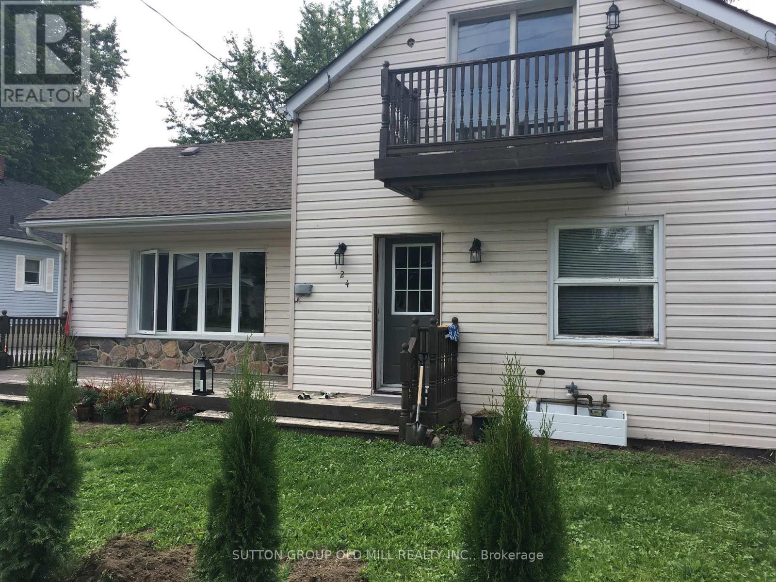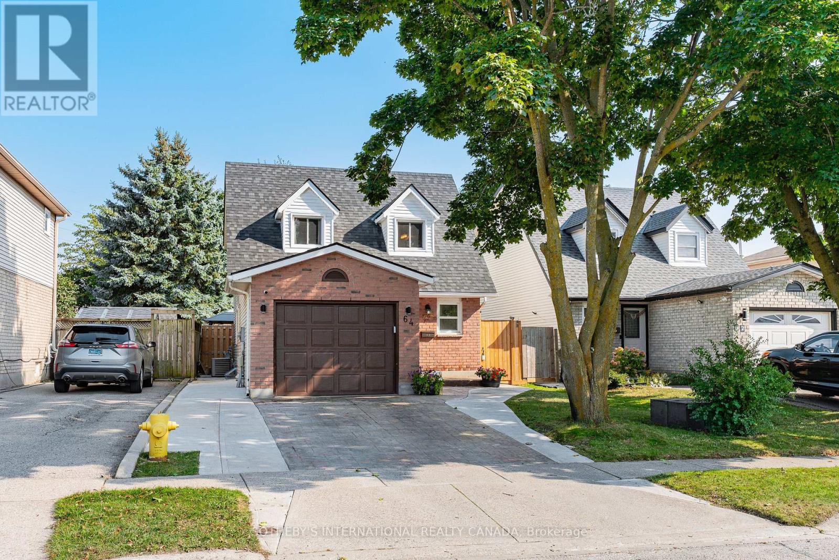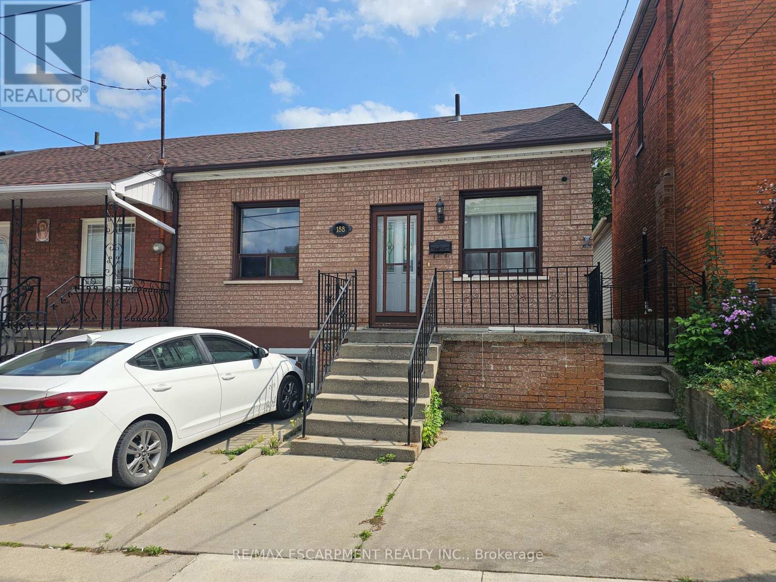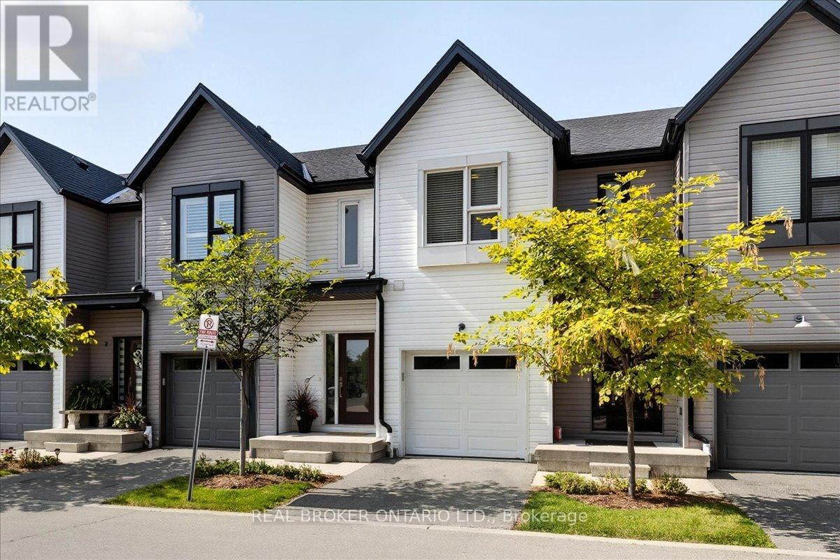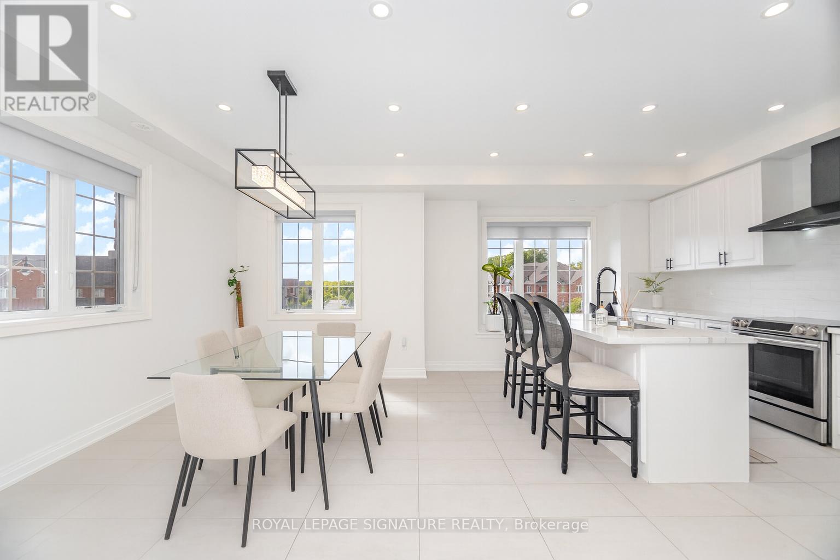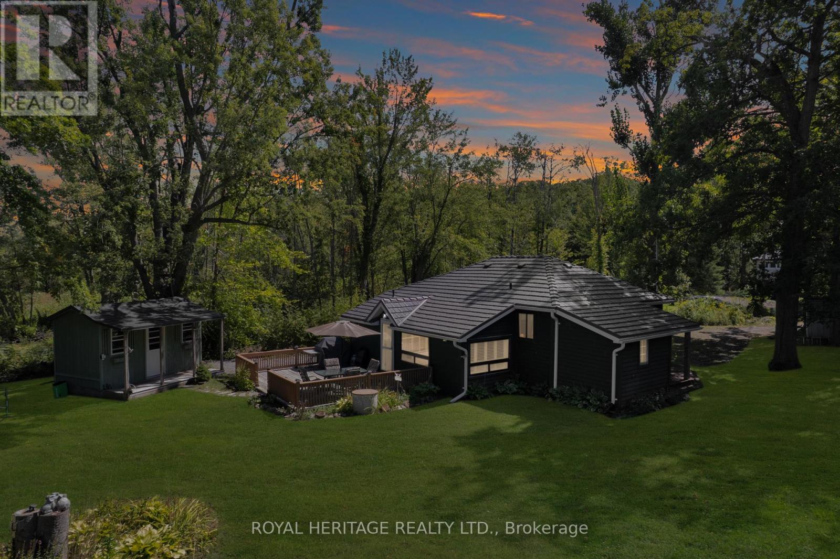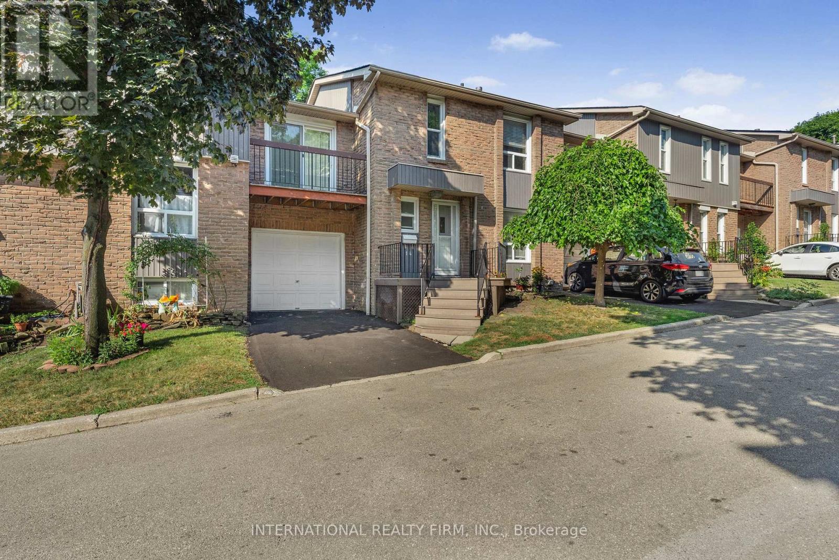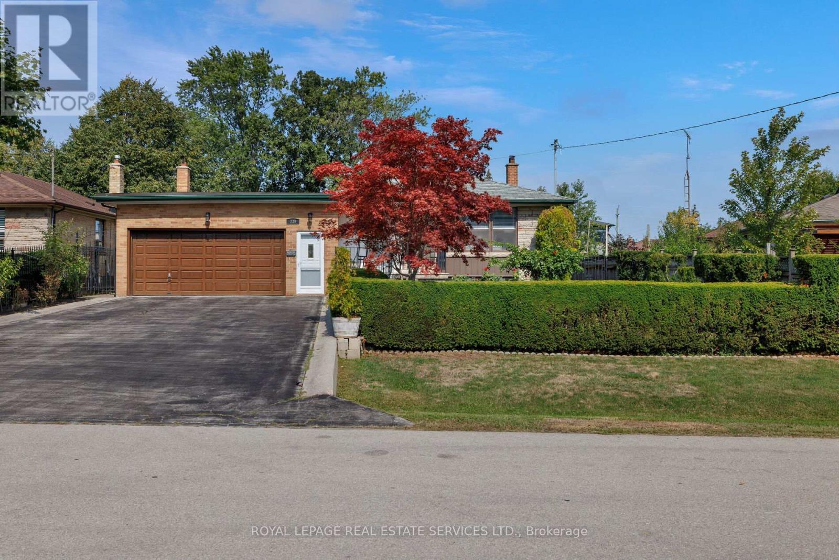124 Bruce Street S
Blue Mountains, Ontario
Great location! Beautiful 3 bedroom, 2 bathroom home in the heart of downtown Thornbury. Walking distance to amazing restaurants, shops and the waterfront! The main floor of this bright and spacious home features a large living room with a beautiful wood buring fireplace. Main floor primary bedroom with updated 3 piece ensuite. 2 additional bedrooms on the 2nd floor provide a perfect space for guests or children. Relax and unwind by your gas fireplace in your private backyard retreat. This home sits on a lovely deep town lot with mature trees. Enjoy the outdoors from 3 different decks and patios. Move-in ready or a great opportunity for investors or builders! (id:41954)
3319 Regiment Road
London South (South V), Ontario
Gorgeous Beautiful Detached Home In This Prestigious London Neighborhood! This gorgeous house premium Corner Lot, Sun-Filled, Open Concept With Hardwood Floors Throughout. 2nd Floor Has 3 Bedrooms + Family Room Area, Basement Has Built In Theatre With Music System. Gas Service To The Outdoor Bar.B.Q, B/I Outdoor Speakers For The Deck, Shed W/Power Outlets! Close To All Amentaire La Pommeraie Elementary School & Across From School And Park! Minutes away shopping center Mall, Library, Plaza and HWY 401/402. This Is A Must See! Book Your Showing Today. (id:41954)
64 Glenbrook Crescent
Cambridge, Ontario
Welcome to 64 Glenbrook Crescent, located in the highly desirable neighbourhood of North Galt. This stunning 2-storey detach features over 1900 SF of total finished living space with a finished basement and loads of intentional upgrades. The open concept main level boasts a fully renovated kitchen, dining and living room- SS appliances, Quartz counters, waterproof vinyl flooring, all new paint, tile backsplash and potlights throughout. The upper level features three generously sized bedrooms and a newer four piece bathroom- perfect for your family's comfort. The lower level is complete with a finished recreational room, laundry room and three piece bathroom. The basement also features a fourth bedroom with large egress window and side door entry offering the option for additional living space. Glass sliding doors from the dining room lead you to the fully fenced rear yard with all new fencing and entry gate, a custom shed with electricity and large windows, an anchored gazebo for dining and lounging- all surrounded by beautiful lush gardens. The exterior of this home is complete with a fully finished and insulated single car garage, concrete walkways around the home and a stamped extended concrete driveway. Conveniently located within a sought-after North Galt neighbourhood and nearby walking distance to schools, parks, public transit, shopping and amenities. This home is move-in ready, checks all the boxes and is the perfect blend of vibrant and community lifestyle. (id:41954)
188 Hess Street N
Hamilton (Strathcona), Ontario
This home offers incredible flexibility with two complete living spaces. The main floor features 3 bedrooms, 1 bath, and a bright kitchen. The full-height lower level includes 1 bedroom, 1 bath, an eat-in kitchen, living room, and its own laundry - ideal for extended family or income potential. Outside, enjoy a 9 x 11 concreate shed with alley access and future ADU possibilities. All this in a prime location - walking distance to the GO Station, minutes to trendy James St North, and easy highway access. A smart option for living, renting, or both! (id:41954)
3 - 110 Fergus Avenue
Kitchener, Ontario
Welcome to 110 Fergus Avenue Unit #3 in Kitcheners popular Stanley Park neighbourhood. Built in 2020, this charming 1,522 sq. ft. townhouse condo offers modern style and thoughtful design, perfect for anyone looking for a comfortable and convenient place to call home. From the inviting curb appeal to the attached garage, private driveway, visitor parking, and the quiet, peaceful feel of the complex, youll feel at ease from the moment you arrive. Inside, the open-concept main floor is bright and spacious, with a beautiful kitchen that features quartz countertops, white cabinetry, and a large island that makes both everyday living and entertaining easy. The dining area opens with sliders to the outdoors, while a convenient powder room is tucked near the front entrance. Upstairs, the primary bedroom feels like a retreat with its large, bright walk-in closet and private ensuite, while two additional generous bedrooms and another full bath provide plenty of space for family, guests, or a home office. The unfinished basement offers endless potential to create the space that suits your lifestyle. With all neutral finishes throughout, this home is truly move-in ready. Located in Stanley Park, youll love being close to great schools, parks, shopping, and quick access to the expressway. Whether youre a first-time buyer, young family, downsizer, or an investor seeking a turnkey property in a prime location with easy maintenance, this home is a wonderful option. Come see how lovely life could be at 110 Fergus Avenue. (id:41954)
73 Terrence Park Drive
Hamilton (Ancaster), Ontario
Entertainers Dream in Prestigious Ancaster. Welcome to this exceptional residence in one of Ancasters most sought-after neighbourhoods. From its striking curb appeal with mature landscaping, stone walkway and double interlock driveway, to its resort-inspired backyard oasis, this home offers elegance, comfort and entertainment. A thoughtfully designed floor plan showcases hardwood flooring, wood staircase, wall panelling, upgraded lighting, French doors, crown molding & LED potlights throughout. The gourmet custom kitchen is the heart of the home, boasting granite counters, Sub-Zero fridge, Miele gas convection oven, speed oven/microwave, built-in coffee/espresso machine, LG dishwasher, and dinette. It opens to a vaulted Great Room with skylight, gas fireplace, custom built-ins and patio doors with transom window leading to the deck for al fresco dining. An elegant dining room flows into the living room with views of the private yard. A main-level office/den and convenient laundry room complete the main level. Upstairs, the primary retreat features double closets, custom walk-in dressing room and a stunning 5-pc ensuite with Bain Ultra air jet tub, heated floors and premium finishes. Two additional bedrooms share another 5-pc bath. The fully finished lower level, with separate entrance and oak staircase, offers a recreation area with gas fireplace, 4th bedroom, and beautifully updated 5-piece bath. The private backyard paradise is the showstopperprofessionally landscaped and designed for entertaining. Enjoy a 20x40 saltwater Martinique pool (new liner 2025, upgraded equipment 20222023), hot tub, 2 outdoor fireplaces, covered cabana with 30 custom wet bar, deck, stone patio, irrigation and landscape lighting. Additional highlights: double garage with epoxy flooring and built-in shelving, Broan central vac, custom closet organizers & more. This home truly has it allsophisticated interiors, a backyard paradise and a prime Ancaster location. (id:41954)
99 Burke Street
Hamilton (Waterdown), Ontario
This bright and sun filled end unit freehold townhouse spans 3 storeys, offering 10ft ceiling height, 3,464 sqft. of living space (including 850 sqft. in the lower level) with abundant natural light throughout versatile layout, 4 bedrooms, 4 bathrooms, ideal for a growing family. City approved, active permits in place to add a second dwelling and a separate side entrance to the basement. Two private entrances on a quiet cul-de-sac. Parking for 4 including a front pad. The Main floor is flexible office/family room with adjacent powder room and a large custom laundry area. The Second floor has well appointed kitchen with upgraded quartz counters, walk-in pantry with modern shelving, open living/dining/family areas, and powder room, great for gatherings. The Third floor has four spacious bedrooms designer fixtures/vanity, plus a private balcony. This home is very energy efficient, has future income potential with approved permits, 2 existing private entrances and under Tarion Warranty. Conveniently located minutes from Aldershot GO. Check out the Virtual Tour for more pictures! (id:41954)
40 Valley View Lane N
Trent Hills, Ontario
Welcome to 40 Valley View Lane, a lovingly maintained retreat on the beautiful Trent River. Owned by the same family since 1986, this extensively renovated home blends cottage charm with modern comfort. Features include cherry wood floors, California shutters, a custom deck and a bunkie for guests ideal for entertaining or relaxing by the water. Upgrades include an electric heat pump with A/C, newer hot water tank, steel roof, updated "Malbec" siding, UV filtration system, holding tank and an aluminum dock on wheels for effortless seasonal use. Set on a rare double lot surrounded by mature trees, the property offers privacy, a gentle breeze off the water and direct access to 18 km of lock-free boating on the Trent-Severn Waterway. (id:41954)
62 Hartley Avenue
Toronto (Briar Hill-Belgravia), Ontario
ATTENTION END USERS & INVESTORS! Welcome To 62 Hartley Ave A Custom Built Elegant Modern Masterpiece Over 3600 Sq Ft Above Grade That Includes An Income Producing Garden Suite ($3200/Month) And A Legal Basement Apartment ($2200/Month) currently generates $64,800/year from Garden Suite & Basement. This Custom Built Gem Boasts A Fully Open Concept Floorplan, Herringbone Hardwood Floors T/Out, 9Ft Ceilings On Main, Glass Staircase, Pot Lights T/Out, Custom Kitchen Equipped With Quartz Counters, 11Ft Centre Island, B/I Fridge, B/I Oven, B/I Pantry, Coffee station, Pot Filler, Gas Stove & Under Mount Lighting. This Spectacular Home Also Offers Heated Floors T/Out The Main House, Garden Suite Main Floor & Snowmelt Driveway. The Massive Primary Bedroom Boasts A Huge Walk-In Closet, 6 Pc En-Suite & Walks Out To A 200Sq Ft Terrace. Additional Features Include Water Softener/Carbon Filter Combo, Front Parking Pad, Backyard Parking Pad, Exterior Pot Lights, Stone/Stucco Facade. Main House Is 2806 Sq Ft Above Grade & Garden Suite Is 847 Sq Ft. Close To Shops, Schools, Public Transit, Walking Distance To Eglinton & More! This Home Will Not Disappoint! (id:41954)
14 - 900 Dundas St Street W
Mississauga (Erindale), Ontario
Welcome to this super rare and spacious 4-bed townhouse boasting the largest floor plan out of 26 units in the complex, but priced like a 2-bed condo! Lots of $$$ spent on upgrades all in 2025: all 3washrooms tastefully renovated, brand new gas oven, kitchen cabinets refinished and new hardware added, new vinyl flooring on ground floor, hallways and kitchen, new light fixtures. The living room is filled with natural light and walks-out to the backyard. The primary bedroom has a walk-in closet, its very own 2-piece bathroom and a balcony. 2 spacious bedrooms are perfect for family members while another smaller one is perfect as an office or nursery.This home is located in a peaceful, quiet, well-kept, and children-friendly community. Extras:New roof (2025), new asphalt driveway (2025), attic re-insulated with spray foam (Aug 2023),new vinyl flooring in basement (2023). BONUS: The complex has its own PRIVATE ACCESS through a tree-lined pathway to Huron Park andHuron Park Recreation Center, offering: beach volleyball court, basketball court, 3 soccer fields, 8 tennis courts, skateboard park and more! The pathway also connects to St. MartinSecondary School with a large running field and Hawthorn Public School.Excellent location! Steps to groceries stores, Canadian Tire, Home Depot, gym, direct bus routes to TTC and University of Toronto Mississauga, short drive to QEW and Square One Mall, and many other amenities.Truly a must see, this sweet, charming and unique property is sure to wow! (id:41954)
339 Woodale Avenue
Oakville (Wo West), Ontario
Fabulous opportunity in West Oakville, a sought-after neighbourhood renowned for its expansive lots, custom new builds, & family-friendly atmosphere. Family home for almost 60 years. This well-maintained 3-bedroom raised bungalow sits on a deep, beautifully landscaped lot close to Lake Ontario, Oakville Harbour, Coronation Park, the YMCA, & top-rated schools. Enjoy the vibrant lifestyle of Kerr Village & historic downtown Oakville, both within walking distance for dining, shopping, & cultural experiences. Commuters will love the convenience of the QEW/403 & Oakville GO Station, just minutes away. The property offers exceptional curb appeal with a long double driveway with French curbing, an enlarged double garage with an upgraded door, & a welcoming front veranda with deluxe metal railings. The private backyard retreat includes a stone patio, mature greenery, & plenty of space for a pool. Inside, the sunlit main floor features a spacious living & dining room with crown mouldings & upgraded hardwood floors, an eat-in kitchen, 3 bedrooms with hardwood, & a 4-piece bathroom. Next to a skylit hallway running front to back with garage access, is the generous family room addition, enhancing the layout with a cozy fireplace & a walkout to the patio &backyard. The fully finished lower level expands the living space with a recreation room, second kitchen, 3-piece bath, laundry, utility & storage rooms, as well as above-grade windows, offering versatility for extended family living. With 3 bedrooms, 2 bathrooms, a family room addition, & a finished basement with a recreation room, bathroom & second kitchen, this property provides immediate comfort & functionality while offering endless potential for renovation, expansion, or a future custom build. (id:41954)
41 - 300 Ravineview Way
Oakville (Wc Wedgewood Creek), Ontario
Welcome to 300 Ravineview Way in The Brownstones a highly sought-after townhome complex in Oakville! This beautifully maintained home offers an open-concept main level with hardwood floors, a modern kitchen with quartz countertops, and a spacious living area with a custom-built entertainment unit. Step through sliding glass doors to a private deck overlooking green space perfect for morning coffee or evening relaxation. Upstairs, three generous bedrooms include a primary suite with a walk-in closet, double closet, and ensuite. The finished basement adds a versatile bonus room, ideal for a home gym or guest suite, along with a full bathroom. Inside entry from the garage and California shutters throughout add comfort and style. Located in desirable Wedgewood Creek, just steps to trails, parks, Iroquois Ridge Community Centre, and top-rated schools. Quick access to the QEW, 403, and Oakville GO Station ensures easy commuting. This turnkey townhome is a rare gem in a vibrant community. Don't miss your chance to call it home! (id:41954)
