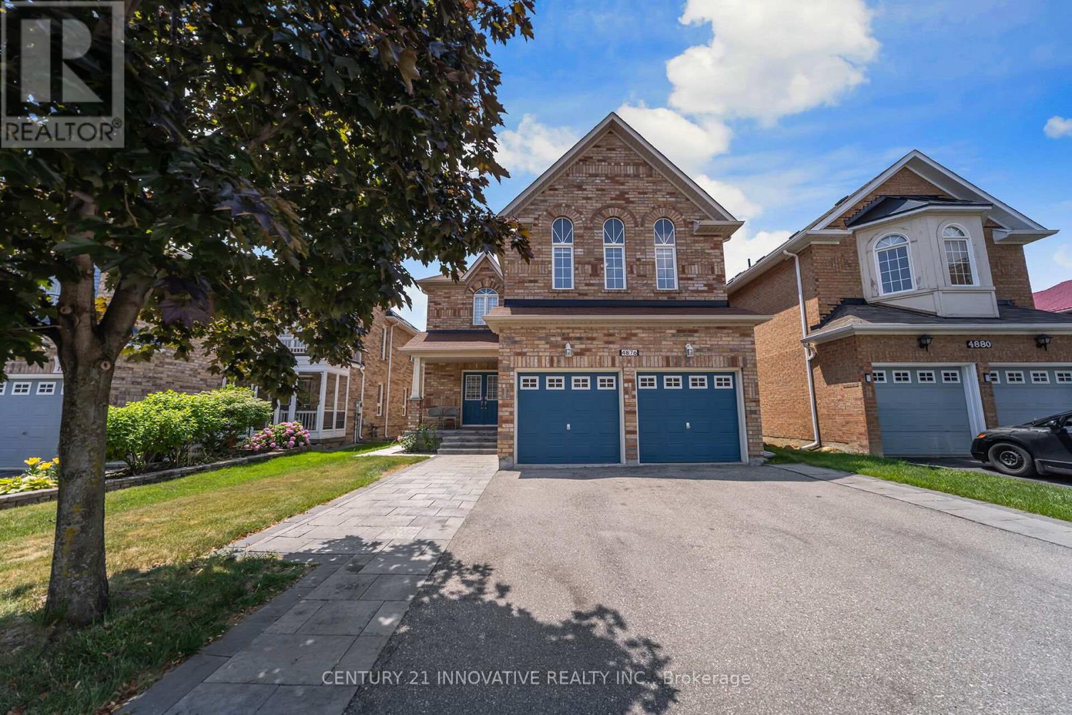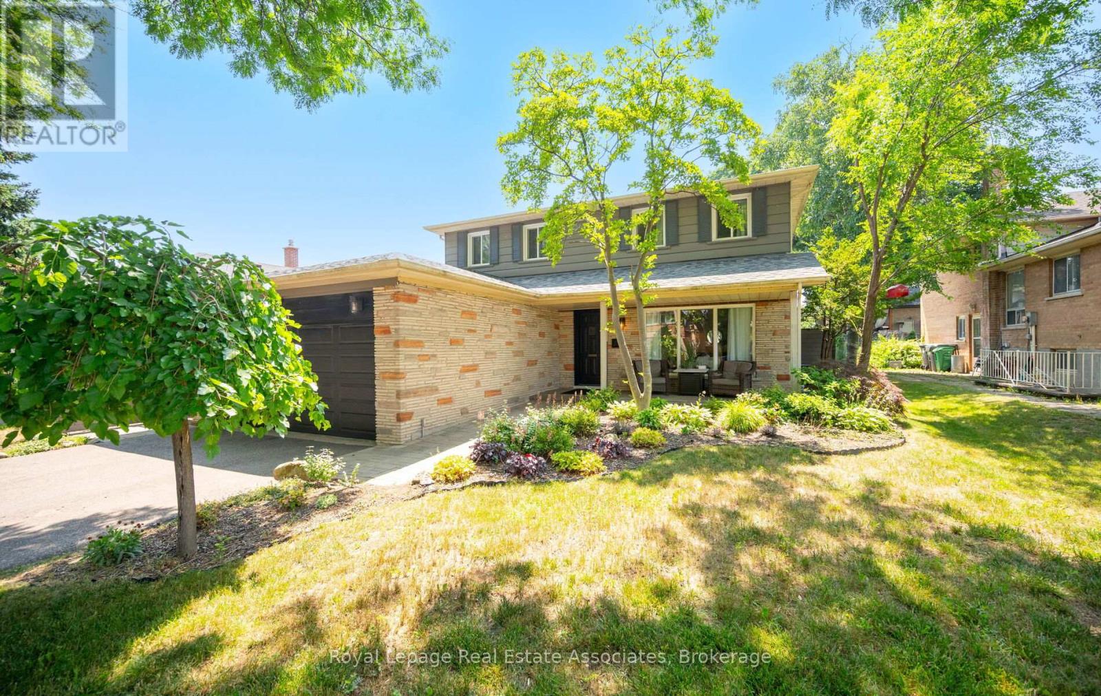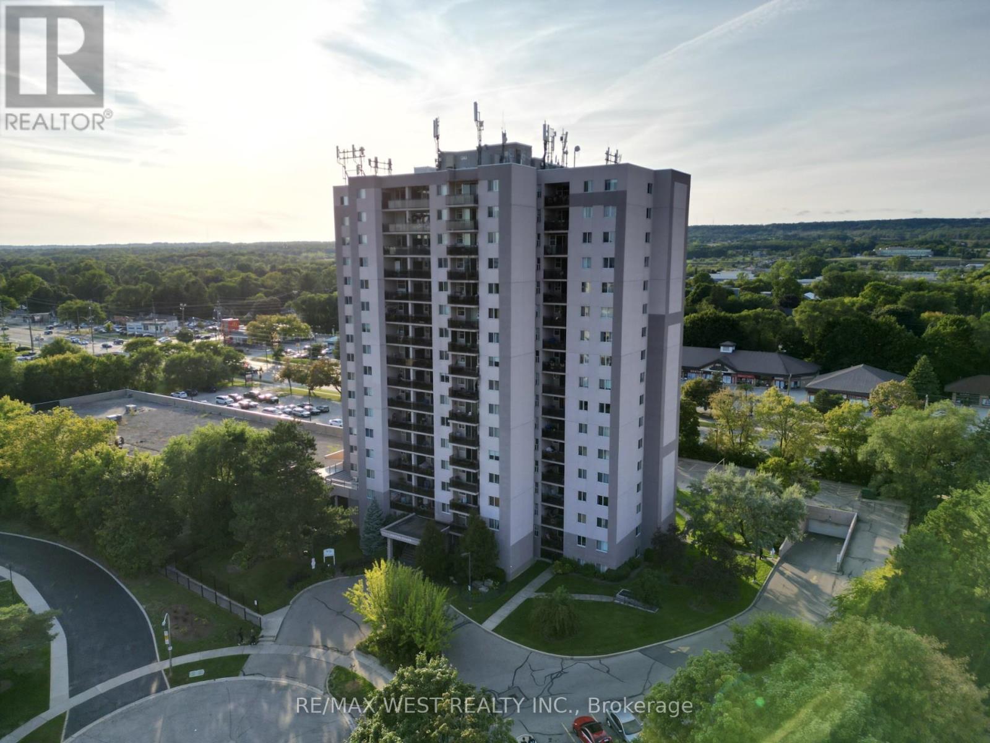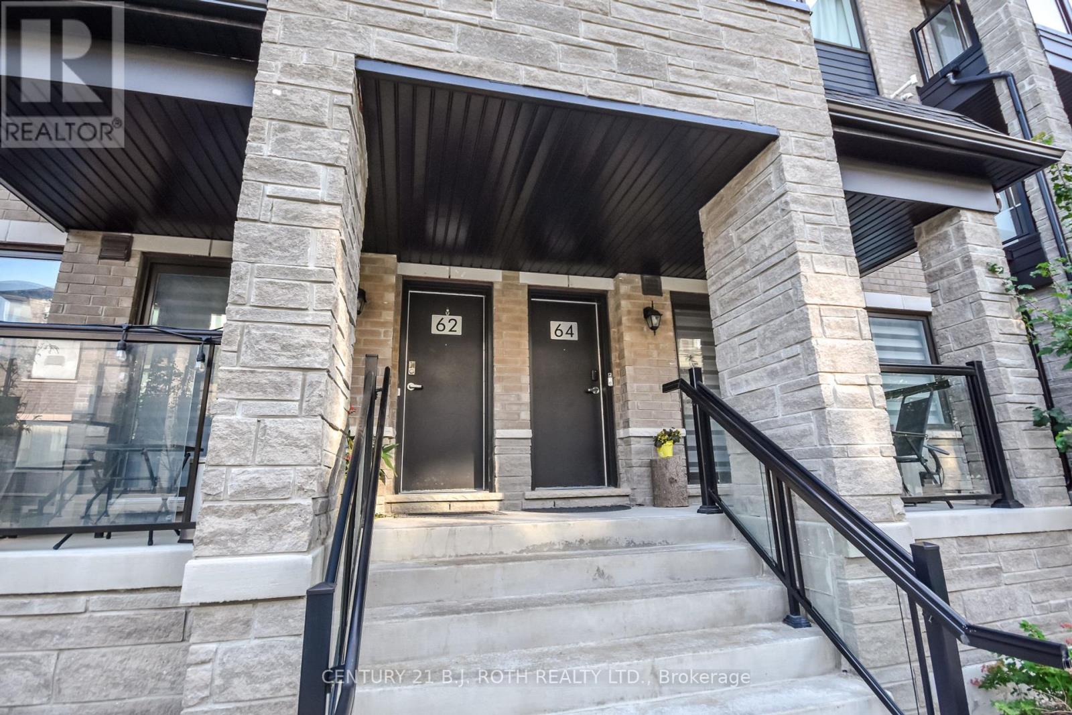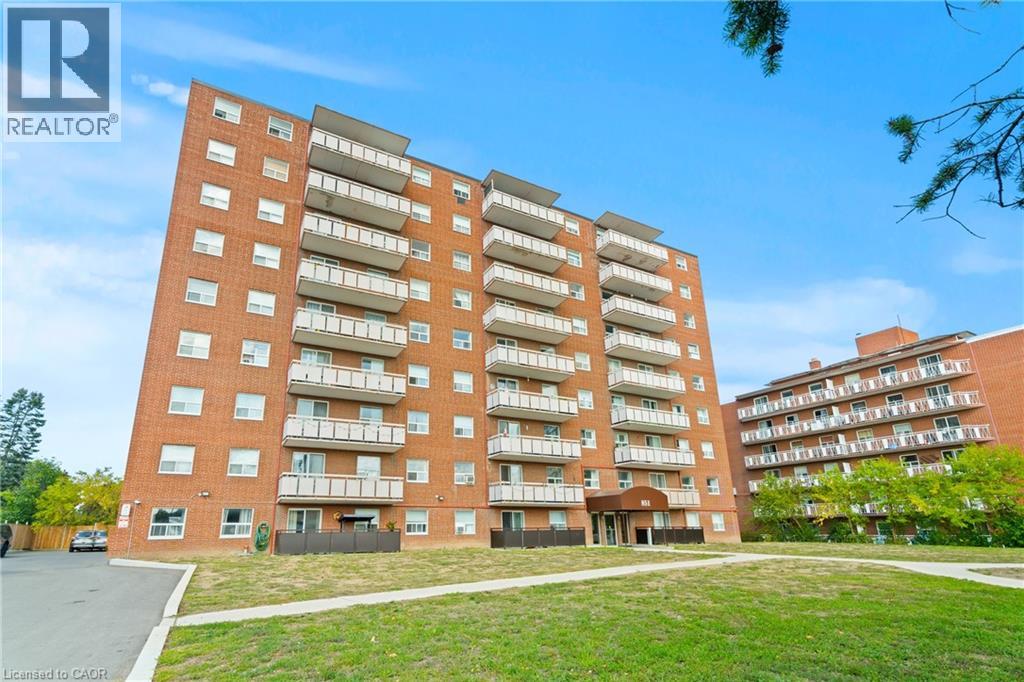1 Copperfield Road
Brampton (Sandringham-Wellington), Ontario
Discover the charm of this beautifully maintained end-unit townhome, designed with the elegance of a semi-detached, offering 1,945 sq. ft. of living space on a premium 121.8 ft. deep ravine lot. This home stands out with (1) 3+2 bedrooms and 3+2 bathrooms, including a legal 2-bedroom, 2-bathroom basement apartment generating approx. $2,100/month rental potential. (2) A bright, welcoming entrance with direct garage access and abundant natural light enhances everyday living. (3) The huge backyard features a deck and shed, perfect for entertaining, with room to add a future garden suite for even more income. (4) A large balcony offers beautiful green space views, ideal for relaxation. (5) With parking for 4 vehicles and a prime location near Hwy 410, Trinity Mall, schools, parks, and Turnberry Golf Club, this property is the perfect blend of family comfort and smart investment opportunity. ---->>> Ready to move in Home <<<------ (id:41954)
438 Aberfoyle Court
Mississauga (Hurontario), Ontario
WELCOME TO THIS METICULOUSLY MAINTAINED DETACHED HOME, NESTLED IN A QUIET, FAMILY FRIENDLY NEIGHBOURHOOD. OWNED BY THE SAME FAMILY SINCE IT WAS BUILT, THIS PROPERTY OFFERS INCREDIBLE POTENTIAL FOR RENOVATORS, CONTRACTORS, OR ANYONE LOOKING TO CREATE THEIR DREAM HOME. BOASTING A STRUCTURALLY SOUND FOUNDTION, THE HOME FEATURES A FURNACE AND A/C 2009. THE SUN-FILLED MAIN FLOOR SHOWCASES A BRIGHT, OPEN CONCEPT LAYOUT THAT EFFORTLESSLY BLENDS THE LIVING, DINING, AND KITCHEN AREAS-IDEAL FOR BOTH EVERYDAY LIVING AND ENTERTAINING. AT THE HEART OF THE HOME IS A CUSTOM, CHEF-INSPIRED GOURMENT KITCHEN COMPLETE WITH PREMIUM CABINETRY AND RICH GRANITE COUNTERTOPS. UPSTAIRS, THE SPACIOUS PRIMARY BEDROOM INCLUDES A WALK-IN CLOSET AND A PRIVATE 3-PIECE ENSUITE, CREATING A COMFORTABLE AND PRIVATE RETREAT. THE FINISHED BASEMENT OFFERS ADDITIONAL LIVING SPACE AND THE POTENTIAL FOR AN IN-LAW SUITE OR INCOME- GENERATING RENTAL UNIT. SITUATED IN A SAFE, ESTABLISHED COMMUNITY, THIS HOME IS JUST MINUTES FROM TOP-RATED SCHOOLS, PARKS, SQUARE ONE SHOPPING CENTRE, AND MAJOR HIGHWAYS (403, 401, 410). PUBLIC TRANSIT, INCLUDING THE MISSISSAUGA TRANSITWAY, IS WALKING DISTANCE-MAKING DAILY COMMUTES EFFORTLESS. (id:41954)
4876 Potomac Court
Mississauga (Hurontario), Ontario
Don't miss the opportunity to own this beautifully maintained 6 bedroom, 5 bathroom detached home in the heart of Mississauga, featuring a LEGAL BASEMENT. This property is ideally located on a quiet cul-de-sac with no homes behind it. This spacious home offers approximately 4,400 square feet of living space, including a finished LEGAL BASEMENT. The main floor boasts a thoughtful layout, featuring a bright and inviting separate family room with a gas fireplace, a well-lit living room with large windows, and a huge dining room perfect for entertaining. There's also an office that could easily serve as an additional bedroom. On the second floor, you will find 4 generously sized bedrooms and 3 full bathrooms, including two primary suites, each with a 4- piece ensuite. The upstairs Living space is bright and spacious, ideal for extended family gatherings. The open-concept kitchen is equipped with stainless steel appliances and a large breakfast area. The luxurious LEGAL BASEMENT completed approximately two years ago, includes an open-concept living and dining area, a free-flowing kitchen with a massive island & stainless steel appliances, 2 bedrooms, and a full bathroom. Additionally, there is ample storage in the basement, along with connections for a washer and dryer. All Appliances in the house are nearly 2 years old. This well-planned home also features an extra large driveway with no sidewalk, allowing for parking of up to 6 cars on the driveway and 2 cars in the garage. Just steps away from Square One, Celebration Square, Sheridan College, Grocery Stores, Public Transit, Parks, the Living Arts Centre, Hospital, Library, Community center, top-rated Schools, and all the vibrant amenities of downtown Mississauga. This property truly has it all, offering endless opportunities! It is one of the LARGEST and NEWER Properties in the Community which is perfect for extended families or investors seeking great rental income. (id:41954)
296 Chantenay Drive
Mississauga (Cooksville), Ontario
Pride of ownership shines through in this stunning 4 bedroom, 4 bathroom home on a family friendly street in the desirable area of Cooksville. You will feel great driving up to your home with the beautiful curb appeal. As you enter into this immaculately maintained home, you'll enjoy a very spacious and inviting living room, a separate dining room, perfect for entertaining or formal gatherings, a convenient powder room, and the family room with a gas fireplace which leads out to the private landscaped backyard oasis including an inground pool, composite fencing, plenty of electrical and gas line for your bbq. The kitchen includes a newer gas stove overlooking the backyard, making it easy to watch the kids play out back. Hardwood floors are present in all 4 bedrooms on the 2nd floor. The primary bedroom has amazing built-in closets, a renovated 3pc ensuite bathroom including brand new vanity, shower and flooring. The 2nd bedroom is also very large - similar size to a primary bedroom with 2 closet spaces. The must-have tub & shower in the main bathroom for the little ones is so valuable along with the abundance of natural light shining in all 4 bedrooms. Heading into the gorgeous renovated basement, you will love the great room as its perfect for relaxing, entertaining and watching the kids play. The newer drywall with foam insulation keeps the basement warm in the winter and cool in the summer. You need storage? There is more than enough in the large laundry room including several built-in cabinets, shelving, newer flooring and window. A convenient powder room is located in the basement which could accommodate a shower if needed. Location is unbeatable for commuting into TO, high rated schools, parks, hospital and medical offices, shops, restaurants, public transit, places of worship and more. You cannot get more central and convenient than here. If you're looking for a home that has been loved with all major systems taken care of, don't miss out on this one! (id:41954)
703 - 975 Warwick Court
Burlington (Lasalle), Ontario
Experience lakeside living at its finest! Only 20 mins walk to lake and festivals. This bright and spacious 3-bedroom, 2-bath condo is located in the desirable Aldershot neighborhood. Situated in the sought-after Halton Towers Condo Complex, it offers an ideal location and a variety of great amenities, including an indoor heated pool with separate men's and women's change rooms and saunas, a fully equipped exercise room, a games room with billiards, ping pong, pool table and darts, as well as a library and party room. With underground parking, outdoor parking, and convenient visitor spots, you'll always have a place for your guests. Condo fees cover building insurance, maintenance, heat, hydro, water, basic cable, internet, inside mail delivery, 24-hour security cameras, and evening patrol staff. Inside, this home features engineered hardwood flooring throughout, modern bathrooms with beautiful vanities and mirrors, a spacious kitchen with granite countertops and stainless-steel appliances (fridge, stove, and dishwasher), and closet doors. One of the standout features of this unit is its incredible view of the Burlington waterfront, offering the perfect vantage point for long weekend fireworks celebrations from your own balcony. It's a great spot to relax and enjoy the stunning view. Minutes from shopping, highway access, and the GO station, this is the ideal location to call home. RSA. (id:41954)
289 Cheltenham Road
Burlington (Appleby), Ontario
Opportunity knocks in Burlingtons desirable Elizabeth Gardens community! This 3-bedroom, 1.5-bathroom fully detached home sits on a generous lot overlooking Mohawk Park and just steps from Mohawk Gardens School, local parks, serene walking trails and Lake Ontario. The beautifully landscaped backyard features an inground swimming pool, full privacy and is surrounded by mature trees. Lovingly maintained by its original owners, this property offers a functional layout with 4 levels with plenty of potential to update, renovate, or expand into your dream home. Located on a quiet, family-friendly street and minutes from shopping, dining, major highways, and every amenity Burlington has to offer, this is a fantastic opportunity to invest in one of the citys most sought-after neighbourhoods! Bonus updates include: Furnace (2021), AC (2021), Pool Liner (2024), Heater (2020), Pumps (2019). (id:41954)
381 Westwood Avenue
Crystal Beach, Ontario
Calling all Creative Home Buyers, Builders, and Investors. This PRIME VACANT LOT is within a 3-4 minute walk to Bay Beach aka CRYSTAL BEACH! LOCATION LOCATION LOCATION! THIS IS A FULLY SERVICED LOT with a 1 inch Copper Water Line and Sewer lateral installed from the municipal road to inside the property line. (Already paid for so you save $$$) Other utilities are available at the municipal/lot lines such as gas, hydro, cable and telephone. This PREMIUM 37.7 feet wide x 90 foot deep lot /footprint can accommodate a home/cottage up to 1,650 sq ft footprint including a single car garage. (Drawings and Heat/Loss-Gain calcs can be provided and negotiated) LIVE/WORK and Build your own exclusive oasis by enjoying the cottage lifestyle. Embrace this semi-private yet within close walking distance to Crystal Beach. An exceptional opportunity to be at the heart of coastal living and watching captivating sunsets. An excellent opportunity for a builder or anyone seeking a SUPERIOR building lot in Crystal Beach! The Seller also has exciting building plans for this location. They could build to suit or you could use your own plans and builder. Endless potential for personal use and/or future opportunity. Don’t miss out on the current market for this future investment and PRIME location at prestigious CRYSTAL BEACH, the South Coast of Canada! (id:41954)
2448 Stockdale Road
Severn, Ontario
Top 5 Reasons You Will Love This Home: 1) Immaculate executive home set on a sprawling lot, offering space, privacy, and upscale living 2)Prime location for commuters with easy access to major routes, ensuring convenience without sacrificing tranquility 3) Bonus heated and fully insulated two-car detached garage, perfect for a workshop, extra storage, or year-round vehicle protection 4) Rare find with five spacious bedrooms on the upper level, providing plenty of room for a growing family or multi-generational living 5) Ideally situated close to all essential amenities, including shopping, dining, schools, and recreation, making everyday life effortless. 3,775 above grade sq.ft. Plus a partially finished basement. (id:41954)
92 Hickling Trail
Barrie (Grove East), Ontario
4-BEDROOM BUNGALOW IN A CENTRAL LOCATION WITH A PRIVATE BACKYARD RETREAT & BRIGHT UPDATED INTERIOR! A truly inviting East Barrie bungalow, this home is packed with updates, charm, and thoughtful details from top to bottom, offering a lifestyle that is as comfortable as it is functional. Centrally located, you are within walking distance to schools, shopping plazas, Georgian College, parks, and the Eastview Arena, with Royal Victoria Hospital, Kempenfelt Bay with Johnsons Beach and scenic shoreline trails, and Barrie's vibrant downtown just minutes away. The exterior boasts an attached garage with inside entry, a generous driveway, and a fully fenced backyard retreat where lush gardens, a tranquil pond, a mature shade tree, and an 8x12 ft storage shed with hydro surround a sprawling rear deck with charming pergola accents. Step inside to open-concept living and dining areas bathed in natural light and enhanced with pot lights and contemporary finishes, flowing into an updated kitchen with sleek cabinetry, quartz countertops, stainless steel appliances, pantry storage, and a walkout to a newer side deck with a gas hookup for easy outdoor cooking. Three bright main floor bedrooms are paired with a 4-piece bathroom, including a primary suite with semi-ensuite access and its own walkout to the back deck, creating a private escape. The lower level extends the living space with a fourth bedroom, a 3-piece bathroom, a large family/media room with a cozy natural gas fireplace, a reinforced wall designed for a big-screen TV, along with laundry, a workshop, storage, and additional unfinished space awaiting your personal touch. Added peace of mind comes with a durable steel roof and updated mechanicals, including a full natural gas hookup replacing the original baseboard heating, plus an upgraded furnace and A/C system for year-round comfort. Filled with charm, updates, and spaces designed for connection, this #HomeToStay is ready for you to move in and start making memories! (id:41954)
195 Nottawasaga Street
Orillia, Ontario
Top 5 Reasons You Will Love This Home: 1) Zoned for duplex use, offering flexibility and potential rental income 2) Spacious, fully fenced backyard, ideal for kids, pets, or outdoor entertaining 3) Prime in-town location within walking distance to parks, coffee shops, downtown amenities, grocery stores, and the hospital 4) A fantastic opportunity for investors looking to enter the rental market or expand their portfolio 5) Situated in a highly regarded school district, with excellent options for both elementary and secondary education. 2,936 above grade sq.ft. plus an unfinished crawl space. (id:41954)
64 Appletree Lane
Barrie (Innis-Shore), Ontario
Turnkey Modern Bungalow Condo Urban North Living at Its Best! Discover your dream home in this vibrant Urban North community! This stunning 3-bedroom, 2-bathroom bungalow condo offers 1,200 sq. ft. of stylish, open-concept living, designed for comfort, convenience, and entertaining. Highlights You'll Love: Soaring 9-ft ceilings & sun-filled great room with walk-out to a covered porch perfect for morning coffee or evening relaxation. A chef-inspired kitchen with quartz countertops, sleek cabinetry, upgraded hardware & stainless-steel appliances. Large and luxurious primary suite with walk-in closet & spa-like ensuite. Two additional bedrooms with oversized windows ideal for family, guests, or a home office. Extended single car garage for extra storage, including electric garage door opener & car port for additional parking. Lifestyle & Location: Steps to the GO Train, parks, trails, casino and shops, and just minutes to Lake Simcoe and Friday Harbour. Quick access to Highway 400 puts everything within easy reach urban amenities, lakeside relaxation, and endless recreation. This turnkey home comes complete with all furniture just bring your bags! Offering the perfect combination of modern style and an unbeatable location, this property is ready for you to call home today. (id:41954)
851 Queenston Road Unit# 505
Stoney Creek, Ontario
Looking for an affordable alternative to renting? This 2-bedroom, 1.5 bathroom condo offers incredible value and a chance to build equity for less than the cost of monthly rent! Featuring a refreshed kitchen, freshly painted throughout, and southern exposure with views of the Escarpment, this unit is move-in ready with a bright and functional layout. Boasting a Walk Score of 81, you can walk to schools, shopping malls, transit hub and offers quick access to highway access on the Redhill Valley Parkway and QEW. This is a fantastic opportunity to own in the heart of Stoney Creek! (id:41954)


