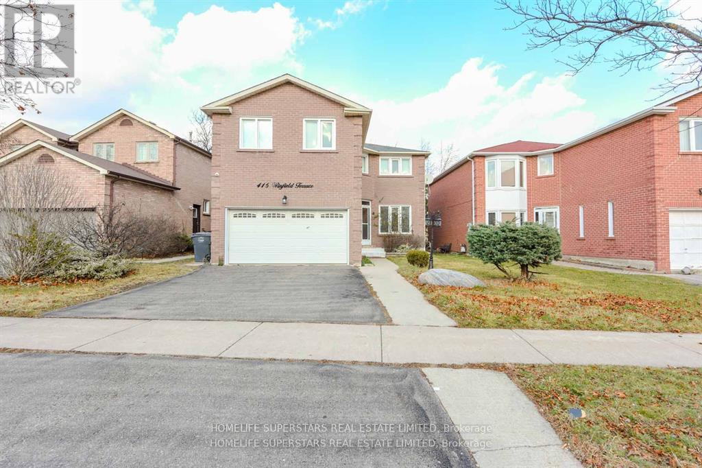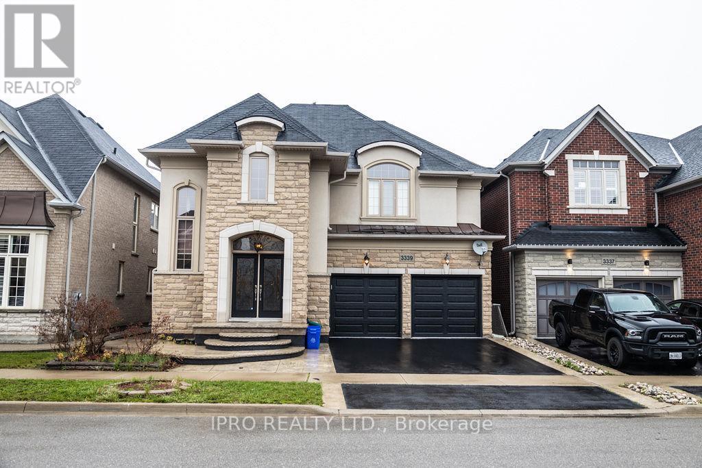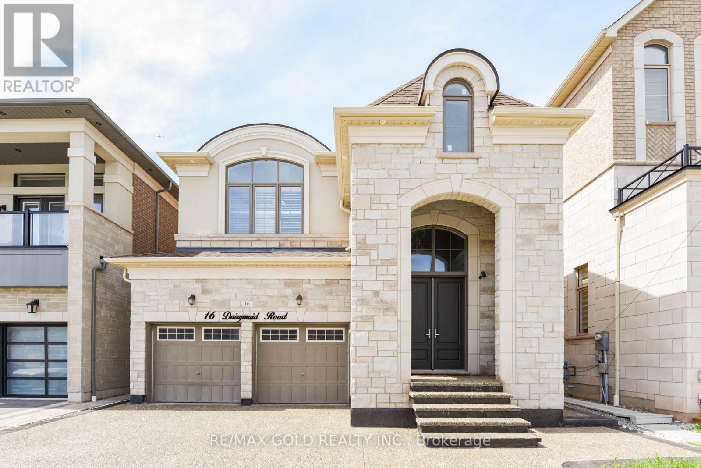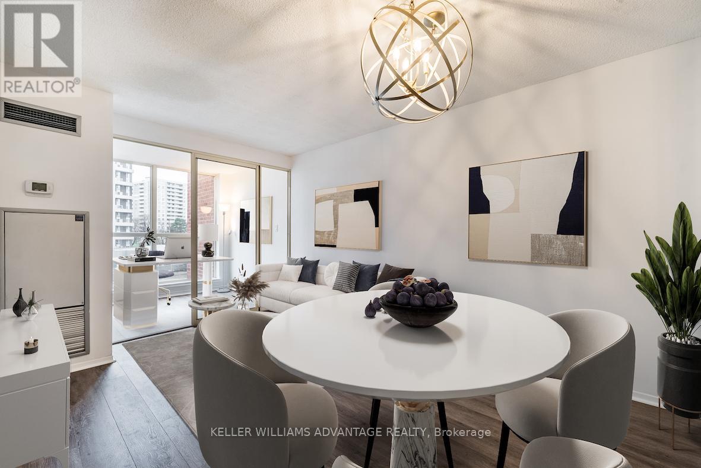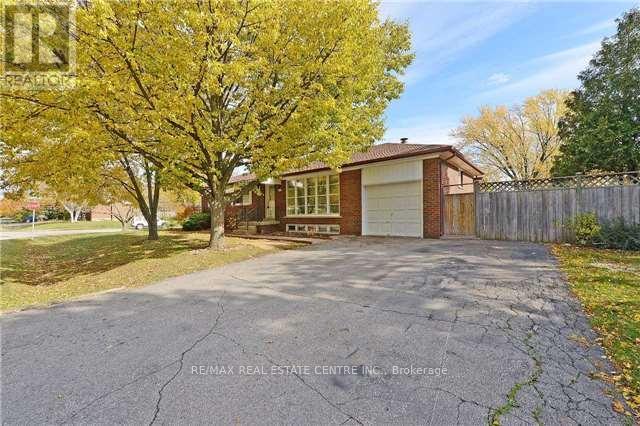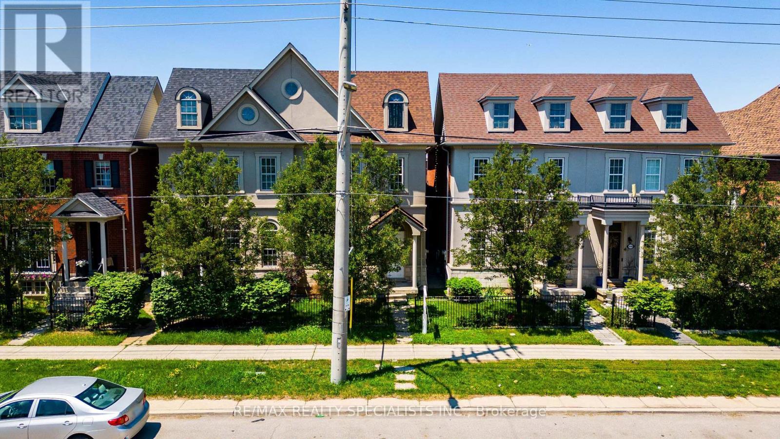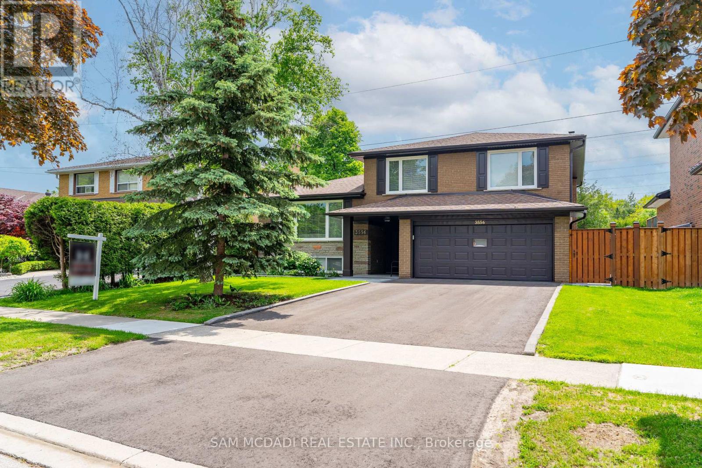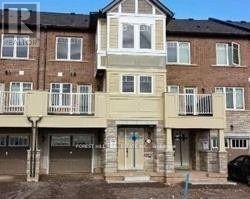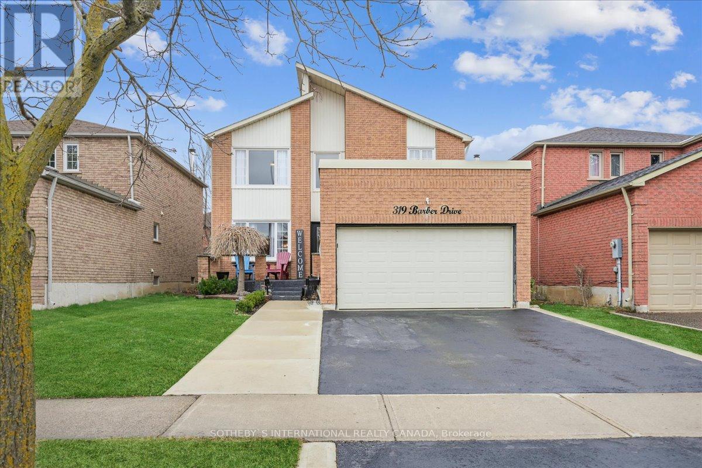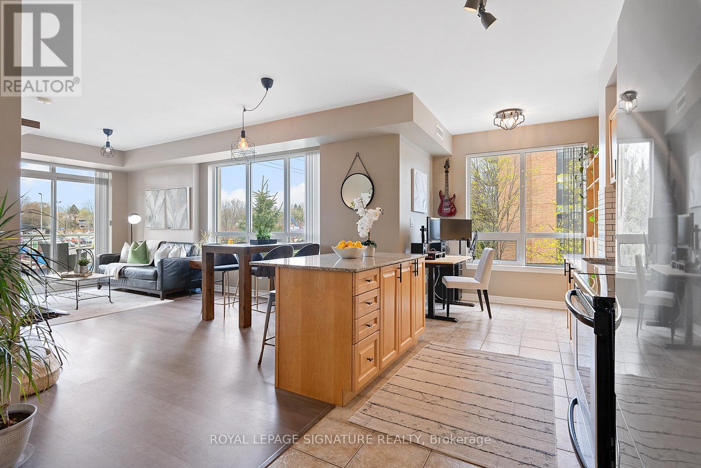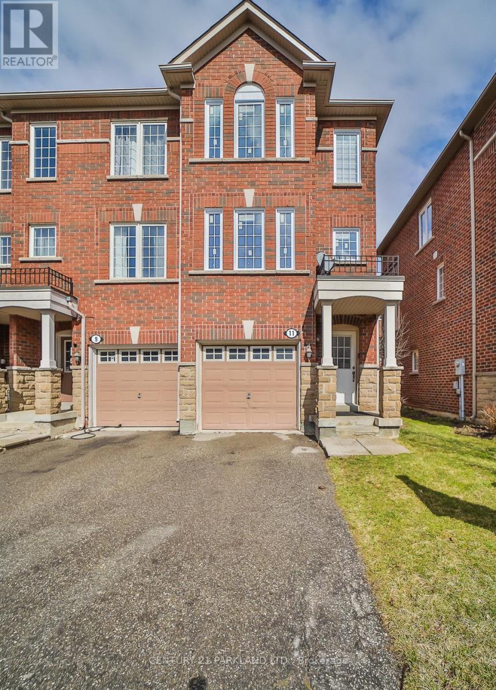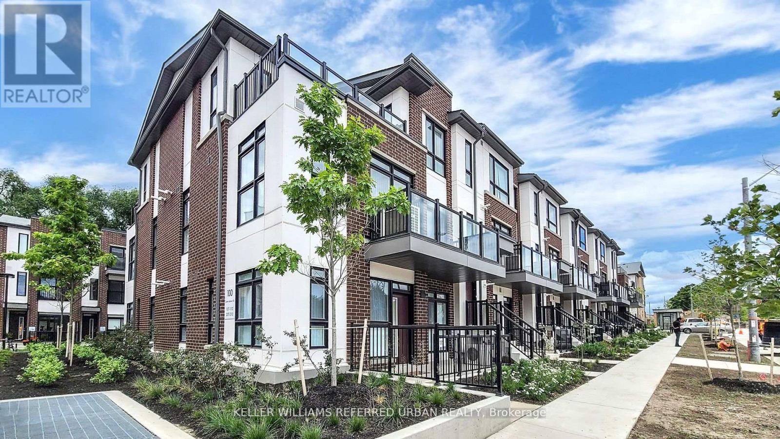
416 Winfield Terrace
Mississauga, Ontario
This Beautiful 4+3 Bedrooms Family Home in Lovely Hurontario neighbourhood.Renovated kitchen with Quartz Countertops, backsplash.Breakfast Area overlooks the large sized backyard .3 Bedrooms finished basement with separate entrance.Home has a great layout with a nice sized Living room and Family Room has a Nice Brick Fireplace.Primary Bedroom with Walk-In Closet and 5-Pc Ensuite. Ac is just 2 years old.Backyard overlooks a big Park.Main and 2nd floor has oak hardwood floors.Double glazed windows.Central Location* Walking Dis. To Highly Ranked Schools, Parks & Transit. 5 minutes to Square One, and 5 minutes to Heartland, The home offers instant access to highways 403, 401, 410 and minutes to QEW and 407 **** EXTRAS **** 2 Fridge, 2 stoves, dishwasher, washer and dryer, all window coverings, all electrical fixtures (id:41954)
3339 Moses Way
Burlington, Ontario
Welcome to your dream home in Alton Village! This stunning residence epitomizes refined living with its 4+1 bedrooms, 5 baths, and upscale features. From the gleaming hardwood floors to the lavish ensuite baths, every detail exudes elegance and comfort. The inviting gas fireplace adds a touch of charm. Attached bathrooms with each room ensure ultimate convenience. A beautiful Gazebo in the backyard offers a delightful experience. Conveniently situated near schools, parks, highways, and amenities, this home offers the perfect blend of luxury and convenience for discerning buyers seeking an elevated lifestyle experience. (id:41954)
16 Dairymaid Road
Brampton, Ontario
Complete Package Luxury Countrywide 5 Br Detached Home In Prestigious Cleave View Estates, Over$100K Spent On High End Upgrades, Open Concept Floor Plan With 10' Ceilings On Main Floor, 9' On 2ndFloor And Bsmnt, Upgraded Hardwood Throughout With Matched Stained Staircase, Pot Lights Throughout First Floor& exterior. Open To Above Foyer, Quartz Counter Tops In Kitchen And Master Baths. All Bedrooms Have Ensuite Baths. California Shutters Throughout. 200A, Basement sep entrance with 3 bed and 2 full bathrooms. **** EXTRAS **** High End Kitchenaid Stainless Steel Appliances Incl. 48\" Fridge, Contemporary. Linear Fireplace, 8'Doors And Openings On Main Floor, Separate Entrance By Builder For Legal Basement Potential (id:41954)
442 - 24 Southport Street
Toronto, Ontario
Welcome to the coveted South Kingsway Village! This charming 650 sq. ft. 1+1 unit features new floors, fresh paint, and smart upgrades. Well laid out kitchen with s/s appliances and a Bosch washer & dryer has a breakfast bar for extra dining space. With a flexible layout and ample storage, this unit stands out. Built-in storage in the front closet, and a walk-in custom closet make intelligent use of the space. Reimagine the sunny den as an office, yoga room or nursery, or expand the main space by removing the sliding doors. A locker, a parking spot next to the elevator, and maintenance fees that cover all utilities and Rogers Internet add to your comfort and convenience. Renowned for its resort-style amenities and strong community vibe, this TRIDEL-built low-rise building offers gatehouse security with 24-hr concierge, a pool, hot tub and sauna, fitness room, squash courts, games rooms, guest suites, BBQ Area and more. Enjoy al fresco dining or relax in the beautifully landscaped grounds. Steps to High Park, Lakeshore trails, Sunnyside Park And Beach, shopping and restaurants at Bloor West Village and RoncesvallesTransit at the door and less than a 10-minute drive to downtown/Union Station . This is Toronto at its best. **** EXTRAS **** All Light Fixtures & Appliances. Stainless Steel Fridge, Stainless Steel Stove, & Stainless Steel Dishwasher ,Washer/Dryer. Maintenances Fees Include All Utilities and Internet. (id:41954)
479 Southland Crescent
Oakville, Ontario
Excellent Opportunity For Investors And Builders. Renovate Or Build Your Dream Home !!!! Detached Bungalow With 69 X 125 Lot Treed Backyard. Main Level With 3 Bedrooms, Finished Basement. Steps To Transit, Close To Oakville Go Station **** EXTRAS **** Existing Fridge, Stove, Dishwasher, Washer & Dryer (id:41954)
3533 Eglinton Avenue W
Mississauga, Ontario
FULLY RENOVATED, TOP TO BOTTOM, OPEN-CONCEPT LUXURY 'CACHET' EXECUTIVE TOWN HOME ' TRUDEAU MODEL'. MODERN HOME WITH DESIGNER UPGRADES INC. 9,10 & 12 FOOT CEILINGS. HALOGEN POT LIGHTS, LARGE WINDOWS, ROMAN PILLARS, COFFERED CEILINGS, DARK STAINED UPGRADED STRIP HARDWOOD AND GAS FIREPLACE. MARBLE FOYER & CERAMIC FLOOR IN KITCHEN FABULOUS COURMET KITCHEN WITH MAPLE CABINETS & STAINLESS STEEL APPLIANCES! GAS HOOK-UP BBQ, DRYER, STOVE PROPERTY ZONED FOR LIVE/WORK, WALKING DISTANCE FROM THE NEW PLAZA AT NINTH LINE AND EGLINTON (2 MINS). **** EXTRAS **** FINISHED BASEMENT - POT LIGHTS AND 2PC BATHROOM. 8FT HEIGHT BASEMENT. HUGE MASTER BEDROOM LARGE WALK-IN CLOSET, ENSUITE 2 PERSON AIR JET TUB & SEPARATE SHOWER WITH 5 HEADS. 2ND FLR LAUNDRY. (id:41954)
3556 Silverplains Drive
Mississauga, Ontario
Welcome to this thoughtfully remodelled detached home in a prime Mississauga location that borders Etobicoke. The breathtaking interior offers the perfect blend of modernity and practicality with an open concept floor plan boasting an overpour of natural light and LED pot lights. Expect a 5-star culinary experience in your bespoke dual tone kitchen meticulously designed with a large centre island, caesarstone countertops/backsplash, and ample storage space encircling this space. Lush engineered hardwood floors seamlessly blend with porcelain tiles throughout. Anchoring the lovely living room is an electric fireplace with stone surround that is flanked with built-in floating shelves. 2 primary bedrooms located above with built-in closets and 3pc ensuites featuring heated floors. 2 more bedrooms across the hall that share a 4pc bath with heated floors as well for a total of 4 bedrooms. This charming home also boasts: an oversize family room with a wood burning fireplace and a walkout to the backyard, a basement apartment or in-law suite with electric heated floors, a secondary kitchen, a seating area with fireplace, a 3pc bathroom, and a spacious bedroom. The landscaped backyard with stone interlocking and oversize deck presents itself as the perfect setting for hosting summer bbq's with loved ones. **** EXTRAS **** Don't delay on this exceptional opportunity with close proximity to the following: Etobicoke Creek, Markland Wood golf club, Rockwood mall, Glenforest Secondary School, Forest Glen Public School, and a quick commute to downtown Toronto. (id:41954)
313 Ellen Davidson Drive
Oakville, Ontario
This exquisite freehold The Monarq by Mattamy, offers the perfect layout Stunning Spacious 100% Freehold Townhome 2 Bedrooms, 3 Bathrooms,In the Highly Prestigious Neighbourhood Of Oakville. Functional Layout, Laundry area and Access To Garage,Second Floor a Living/Dining Room With Hardwood Floor, An Open Breakfast Area And Kitchen With Stainless Steel Appliances, Walk/Out To the Terrace, The Third Level Offers A Master Bedroom Featuring With A Walk-In Closet And A Full Ensuite Bath, a second Bedroom and a Full Bathroom, Conveniently Located Close To Best Ranked Schools And Easy Access To Public Transport, Parks, Sports Complex, Shopping, Restaurants, Hwys & Oakville Hospital Just Move In & Enjoy **** EXTRAS **** All Existing Appl's - S/S Fridge, S/S Stove, S/S Hood, S/S Dishwasher, Washer, Dryer, Remotes(2), Cvac And Equipment, All Light Fixtures. (id:41954)
319 Barber Drive
Halton Hills, Ontario
This is a charming 4 Bed, 4 WR exec 2 storey right in the heart of Georgetown South. You are greeted by a spacious foyer that leads into a living room filled with natural light. This flows seamlessly into the large dining room, where you can comfortably fit a table for eight. Next is the updated kitchen with quartz counters, a functional breakfast area and a cozy family room. Also on the main floor is an office, powder room and chic laundry room. Upstairs the Primary suite features a walk in closet and a beautiful 4 piece ensuite bathroom. There are three more large bedrooms, each with good-sized closets and large windows. There is also a four-piece bathroom for the family to share. Downstairs you'll find a large rec-room, workout room, wetbar, games area, abundant storage areas and yet another bathroom. Step outside and bask in the beauty of your own backyard with a spacious and private wood deck and a stunning maple tree. (id:41954)
314 - 3865 Lake Shore Boulevard W
Toronto, Ontario
Welcome to Aquaview, where modern elegance meets urban convenience in this one-bedroom + Den corner unit. Boasting one ensuite bathroom and an additional powder room, this 734 square foot residence offers a spacious and bright living experience. As you step inside, you're greeted by laminate floors and freshly painted walls, creating a warm and inviting atmosphere. The 9-foot ceilings and large windows flood the space with natural light, highlighting the open-concept layout and enhancing the sense of spaciousness. The living area seamlessly flows into the dining and kitchen spaces, perfect for both relaxation and entertainment. A designated breakfast or office space adds versatility to the layout, catering to your lifestyle needs. The kitchen features stainless steel appliances, including a fridge, stove, microwave, and built-in dishwasher, combining style and functionality. Ample storage ensures organization, while the well-maintained finishes elevate the overall aesthetic. Residents of Aquaview enjoy access to a range of amenities, including a gym, rooftop garden, hot tub, BBQ, and lounge spaces, providing endless opportunities for relaxation and recreation. With 24-hour concierge service, convenience and security are guaranteed. Situated in a prime location, Aquaview offers easy access to parks, trails, and green spaces, perfect for outdoor enthusiasts. Plus, with GO, TTC, and Mississauga transit options right across the street and nearby highway access, commuting is a breeze. Within walking distance, you'll find shops, restaurants, and schools, including Humber College, adding to the convenience of the location. Don't miss out on this incredible opportunity to experience urban living at its finest schedule your viewing today and make Aquaview your new home! (id:41954)
11 Rock Haven Lane
Brampton, Ontario
Welcome To 11 Rock Haven Lane. Freehold End Unit Townhouse. Just Like A Semi Detached. Located In A Quiet Complex, You Are Close To All Shopping And Recreational Parks. Minutes From Major HWY's & Seconds From Go Train And Transit. Large Eat-In Kitchen Area, W/O From Basement To Cozy Backyard. Brand New Windows Just Replaced Within The Last Month, Brand New Paint Job And Washer And Dryer. This Home Is Perfect For A Growing Family Or A Young Couple Looking To Start One. Bring Your Fussiest Buyer, You Won't Be Disappointed. **** EXTRAS **** Fridge, Stove, Dishwasher, Washer & Dryer, All Elf's, Broadloom Where Laid (id:41954)
G203 - 100 Canon Jackson Drive
Toronto, Ontario
One year old 2 Bedroom + 3 Washroom Stacked Townhome With One Parking and One Locker With Lots Of Windows And Natural Light. Including Parking & Locker. 9 Ft Ceilings. Contemporary Laminate Flooring, Blinds Throughout. Kitchen With Stainless Steel Appliances, Quartz Counter Top, Back Splash & Kitchen Island. Beautiful Front Yard Facing The Courtyard. Minutes Walk To New Eglinton Lrt & Public Transit. Conveniently Close To Highways 401, 400. **** EXTRAS **** S/S Fridge, S/S Stove, S/S B/I Dishwasher, Washer, Dryer, All Elf's, Window Coverings. (id:41954)
