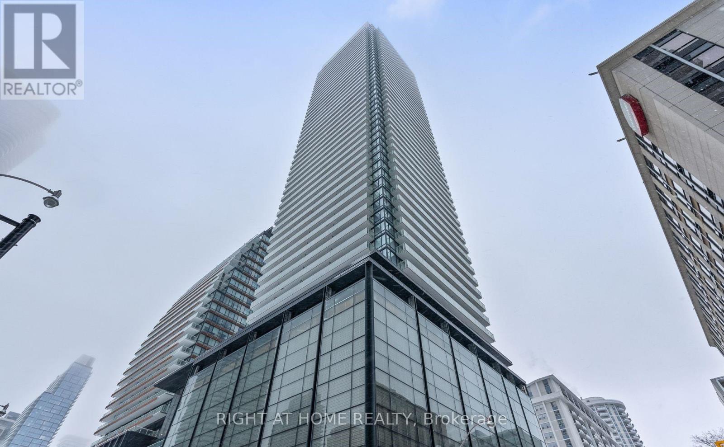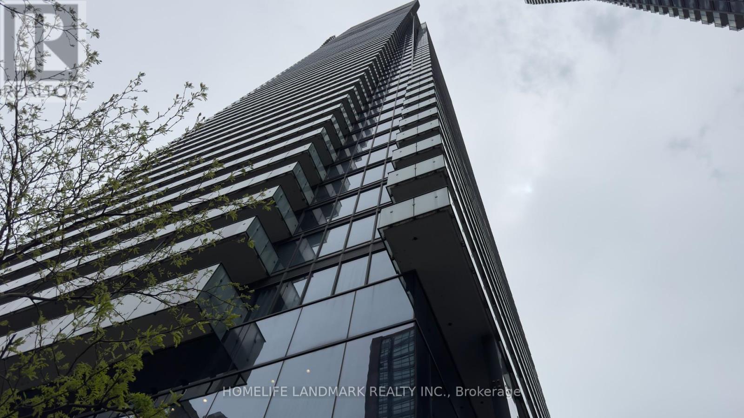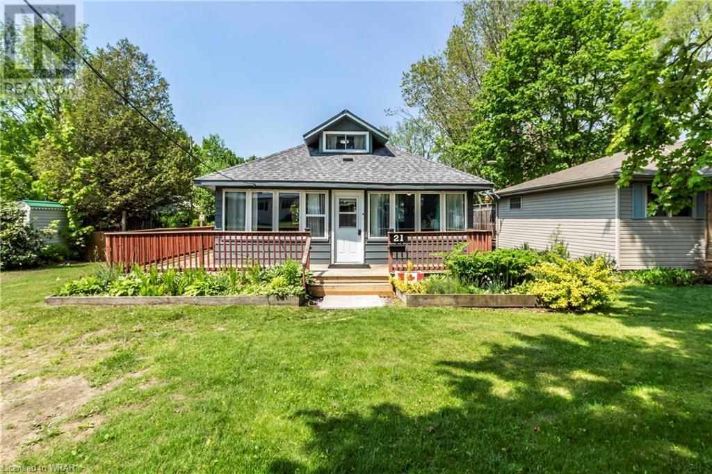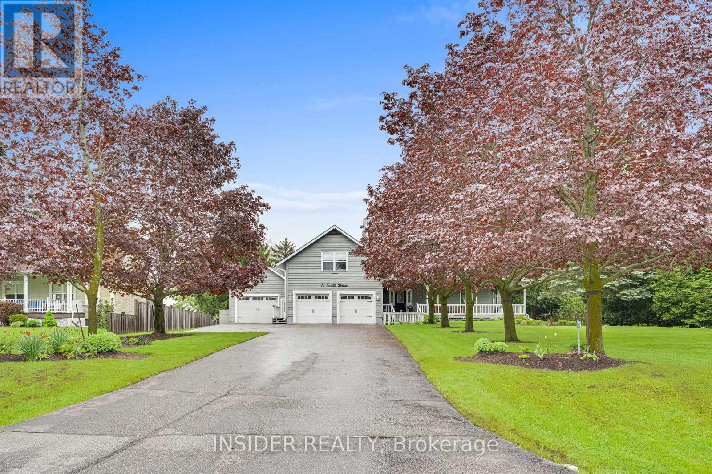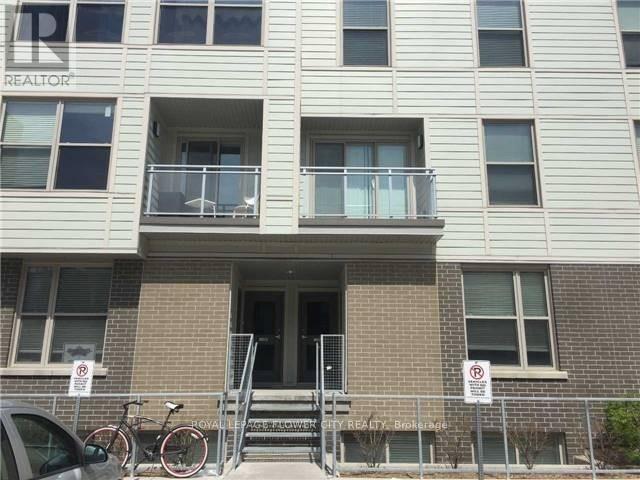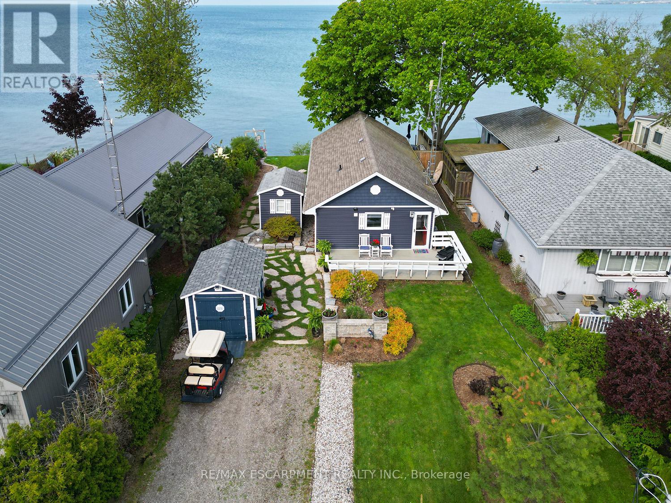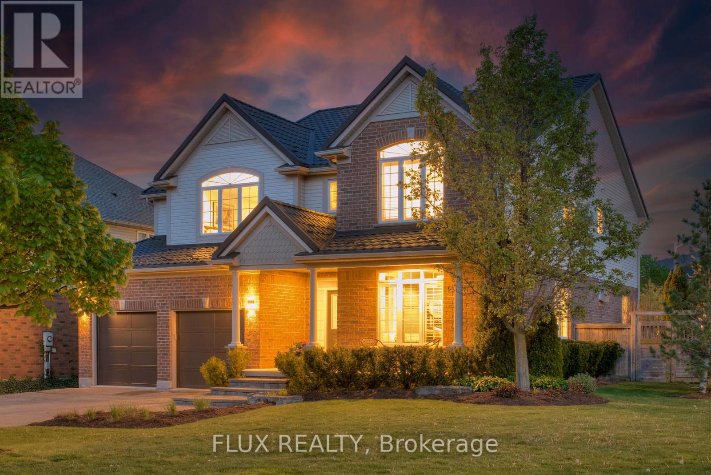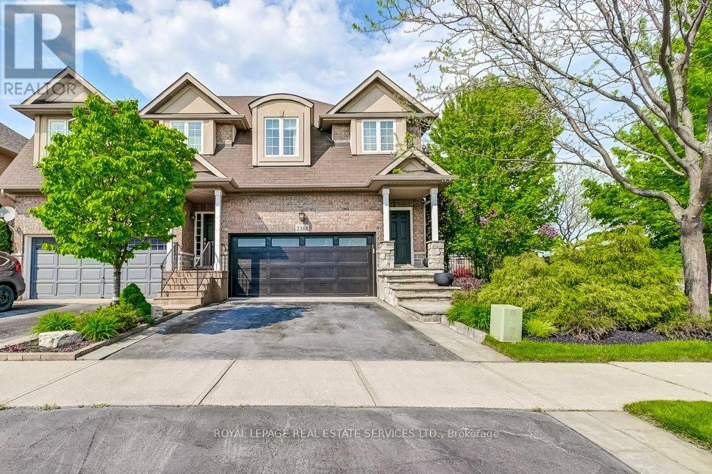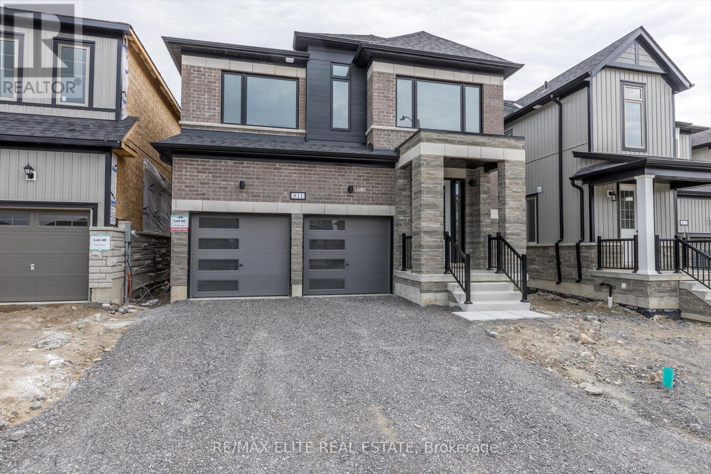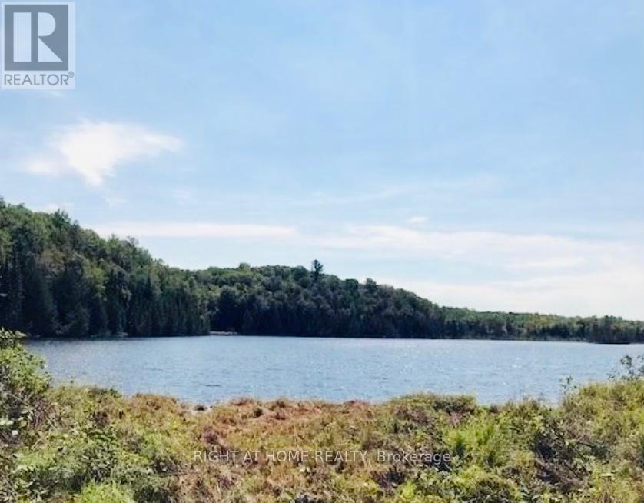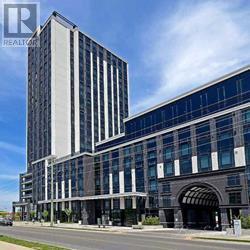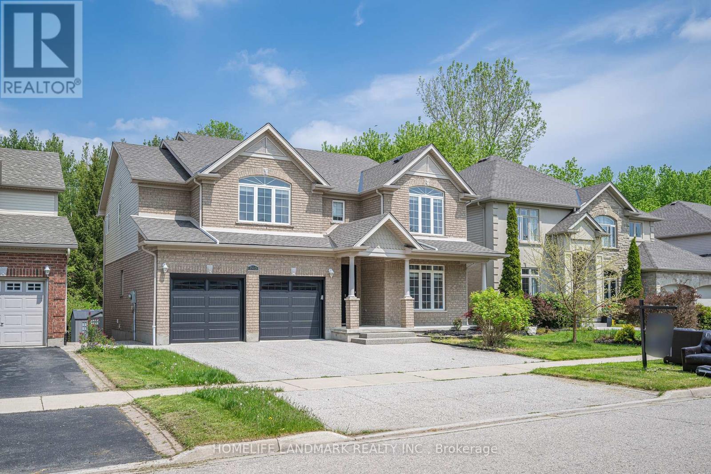
2704 - 501 Yonge Street
Toronto, Ontario
TEAHOUSE Condominiums By Renowned Builder Lanterra, South Taller building Steps to TTC Subway and walking distance to UOT, TMU, George Brown, Eaton Centre, Restaurants, Hospital, Queens Park, Bloor Street-Yorkville Shopping, A Few Minutes To The Financial District And Entertainment District. Spacious Functional Studio Unit With Murphy Bed & Mattress, Floor To Ceiling Windows, Designer Kitchen Cabinetry With Stainless Steel Appliances & Stone Counter Tops, Laminate Flooring Throughout. Two Lockers included. **** EXTRAS **** TWO LOCKERS are INCLUDED! UNIT Number 95 and 96 in Level 2 (id:41954)
#2902 - 1080 Bay Street
Toronto, Ontario
U Condo-- the condo where you live in the University of Toronto. Perfect place for studying or living in downtown Toronto. This 29th floor Corner unit 896 S.F. with two large balcony. 90 degree around the unit full size window from floor to ceiling bring the unit nice bright nature lights and beautiful South & East View can see the CN Tower and whole U of T school yard, . 9' Ceiling. 2 Bedroom w/ 2 washroom. Modern kitchen with Large Centre Island. Steps to University classroom, Subways, walking distance to Financial District and Yorkville community. **** EXTRAS **** 1 Parking & 1 Locker included , Great building Amenities: 24 hrs Concierge, Fitness Centre w/ Cardio & Exercise Room, Yoga Studio, Steam Room, Billiards Room, Library, Party Room, Roof Top Terrace & Visitor Parking (id:41954)
21 Elizabeth Street
Port Burwell, Ontario
Looking for an AFFORDABLE family cottage/home or a savvy investment property? Look no further, as this charming 2 bedroom + loft cottage near the shores of Lake Erie, may be just what you are looking for! Offering a warm and inviting atmosphere, this cozy retreat is not only a delightful family vacation spot, but also a lucrative investment property, with a successful track record on Airbnb. Enjoy year round living in this four season home, with open concept living/dining room, featuring a gas fireplace to curl up in front of, on those chilly fall evenings. The kids will love their own private hideaway in the snug loft, converted to a third bedroom and accessible by ladder. Situated on a spacious fully fenced lot, with plenty of room for summertime BBQ's, family gatherings and endless fun for the kids. After a long day at the beach, enjoy your summer nights in privacy on the wrap around deck or in the hot tub! This property offers ample parking space, with a double wide driveway that can accommodate 4-6 cars, including enough room for a boat. It's a short 13 minute walk to the clean, sandy beach and warm waters of Lake Erie and a 5 minute drive to the Provincial Park, where you'll find the most beautiful 2.5 km of sandy shores, including an amazing dog beach and pet exercise area for your four legged friend. Referred to as the Jewel of Erie's North Shore, with its marine museum, historic submarine & lighthouse, 2 marinas, & a Blue Flag designated main beach, Port Burwell really is a gem. Ideal for those seeking a relaxing year round getaway or an income-generating opportunity, in a tranquil lakeside village. Don't miss out, schedule your private showing today! (id:41954)
17 Smith Drive
Uxbridge, Ontario
WELCOME TO YOUR NEW HOME! This Estate Home, Nestled On A Serene Private Street In Sandford, Boasts A Spacious 1+ Acre Lot And Fully Fenced Backyard With Stunning Easterly Views, Complete With Decking, Gazebo Area, And Lush, Pristinely Maintained Lawns Surrounded By Mature Trees. Spectacular Large Kitchen With Views Of Backyard Oasis, Perfect For Entertaining With Walk/Out To Backyard And South Entrance To Front Porch. Fully Self-Contained One-Bedroom Apartment On Second Floor Features Its Own Kitchen, Living Room, Bathroom, Bedroom And Balcony! Perfect For In-Law Suite, Guests Or Rental Income! Interior And Exterior Entrance From Garage, Side Entrance From Laundry Room. A Generously Sized Workshop Measuring 18 x 46 x 10, Complete With Office Space, Provides Ample Room For Projects Or Hobbies. Conveniently Located Within Walking Distance To A Highly-Rated Public School With Bus Route, Community Center, And Convenience Store, This Property Offers Easy Access To 404, Wineries, Trails, Golf Courses, Shopping, Dining And All Uxbridge Has To Offer! High-Speed Internet Available, Satellite and Enbridge Natural Gas Slated For January 2025 (Meter On Premises), This Home Offers Both Comfort And Convenience. It's A Must-See! OPEN HOUSE: SAT. MAY 25th 10am-3pm **** EXTRAS **** All Appliances, Window Coverings, Light Fixtures, Central Vac In Shop, Work Cabinets And Benches, Generator Hookup (Installed) (id:41954)
T211 - 62 Balsam Street E
Waterloo, Ontario
Excellent Investment Opportunity with monthly income of $3400/mth with the potential to increase to $4800 after adding one more bedroom. This sun filled, customized townhouse includes 3-Bedrooms 9ft ceilings throughout and is Walking Distance To Wilfred Laurier & Waterloo University and directly across from Lazaridis Business Building for Laurier. The main level includes an open concept layout highlighted by an oversized kitchen with S/S appliances w/ breakfast bar, large dining space and living room. It also includes a large family room which has the potential of converting into 4th bedroom. The seond level includes 3 large bedrooms, two of which have oversized windows. It also has 2 full washrooms and a common area/den that has big windows. Close To Shopping, Restaurants, Banks, Waterloo Park, Malls, And More! **** EXTRAS **** 9ft ceilings , granite counters, ensuite laundry, cross from Lazaridis Business School & shortwlk to main campus, access to private study lounge. Maint fee cover water & unlimtd internet (id:41954)
4 Sunset Drive
Haldimand, Ontario
Welcome home to 4 Sunset Drive, a stunning year-round residence featuring 50 ft of waterfront on the sunny shores of Lake Erie in Peacock Point, Nanticoke. Featuring 3 bedrooms, 1 bathroom & 987 sq ft of freshly painted living space, and nestled on a deep 225 ft lot, the front exterior showcases gorgeous landscaping that includes lush greenery, a butterfly garden, a slate walkway, a garden shed & an 8 x 12 golf cart shed (2019) with hydro. Cohesive design elements unifies the property, with the house, golf cart shed & garden shed sharing the same aesthetic. The newly stained (2024) front deck leads to the entrance where hand scraped bamboo honey hardwood floors (2011) flow through the hallways, kitchen, dining & living room. The custom kitchen offers Cherry finish cabinetry, Corian countertops and is complimented by under cabinet lighting & a marble/glass backsplash. In addition, the kitchen features stainless steel appliances that include a Frigidaire Gallery Induction cooktop, dishwasher & over-the-range microwave (2023). The dining & living room share a gas stove fireplace and a wine chiller. The living room exhibits a tray ceiling and walkout to a private back deck. The primary bedroom also features a walkout to the back deck. This home is complete with 2 additional bedrooms, a custom 4pc bathroom with porcelain floors & granite top vanity (2011), and a laundry room. All 3 bedrooms are equipped with modern ceiling fans (2024). Enjoy breathtaking, unobstructed views of Lake Eries finest sunsets from the hot tub situated on the 27 x 13.6 wooden deck. Venture across the lush back lawn to the shoreline & take in the fresh breeze by the new break wall (2021). Features include: Fibe highspeed 1GB service Internet & TV, foot valve in cistern (2024), surge protector (2023), insulation upgrade (2020), weeping tiles, French drains & landscape lighting (2020), new siding house & shed (2020), new windows, patio & screen door (2020), security system (2019) & much more. (id:41954)
773 Cedar Bend Drive
Waterloo, Ontario
DREAM HOME ALERT! Indulge in luxury living with this designer detached home that has been lovingly looked after by one owner. Located on a quiet corner adjacent to a cul-de-sac in a family friendly community, showcasing beautiful gardens that have been professionally designed by SK design landscaping, this home offers everything you have been looking for inside and out. As soon as you walk through the front door you will be immediately impressed by the floor plan, high cathedral ceilings, hardwood floors throughout and large windows beaming with natural light. You will be welcomed by a formal dining and family room with the perfect reading nook to cozy up with your favourite book. The showstopper in this home is the chef's kitchen, professionally designed by Erika Friesen. This Kitchen is the entertainer's dream with a large Cantilever Island with caesar stone countertops and enough seating for 9, plus a 6 burner Wolf stove/oven, sub zero french door panelled fridge, AEG wall steam oven, pot lights throughout and under the cabinet lighting. The main floor is complete with a beautiful living room with a large fireplace and a 2 pc powder room, office and entry door that leads to the 2 car garage. The kitchen and living room walkout to a large composite deck overlooking a beautifully landscaped garden. Head upstairs to your primary retreat where you can relax after a long day at work featuring a walk-in closet and a stunning brand new 5 piece ensuite with a stand alone bathtub, walk-in shower and double vanity. Upstairs you will also find 3 additional spacious bedrooms and a 3 pc bathroom with a rainfall shower head. The basement is completely finished with a large rec-room, 2 additional bedrooms, a 3 pc bathroom with spa like features and plenty of storage space. This home is completely move-in ready and is perfectly located close to all amenities including; beautiful trails, top rated schools, shopping, the University of Waterloo & more! (id:41954)
2388 Stone Glen Crescent
Oakville, Ontario
Absolute ShowStopper! Resort style living in this TurnKey beauty! Welcome to 2388 Stone Glen Crescent, in North Oakvilles Westmount community. The LARGEST LOT IN THE AREA, Done Top to Bottom, Inside&Out! The Expansive Gardens and Flagstone accented Drive/Walkways invite you thru the Covered porch. Step into Rich hardwood flooring, LED pot lighting, 8 inch Baseboards with Quality Trim details-Abundant Natural light with large windows and 9 foot ceilings. Ideal open plan with Separate Dining room-Coffered ceilings and ample space for Family entertaining. Gourmet kitchen features newer Porcelain tile floors, Stainless appliances, granite counters/Island, Marble backsplash and garden door walk out to your private Patio Oasis! All open to the living room with Stone Feature wall and Gas fireplace with Stainless steel surround. Attached Double garage features a new Insulated 'Garaga' door and built in 'Husky' cabinets&lighting with inside access through main floor laundry-lots of cabinets, sink and Slate backsplash. Convenient powder room with high end fixtures and textured feature wall-sure to impress! 4 Bedrooms upstairs, all Hardwood floors, the Primary boasts and big Walk in Closet and Spa like 5 piece ensuite bath with double sinks, Quartz counters, Heated porcelain tile floors&heated towel bar-Relax and Enjoy! Custom California Closets and thoughtful conveniences built in! Resort life style continues into the lower level with fresh premium carpet + more LED pot lighting in the open Rec Room, 4th bathroom and loads of storage room! This Huge yard boasts well planned professional landscaping, Red Maples, weeping Nootkas, Lilacs, Hydrangeas, Armour Stone, Remote control LED lighting&sprinklers, 20'X20' Flagstone Patio/Pergola plus another 16'x28' lower patio, built in 36"" DCS (Fisher&Paykel) Grill, side burner, stainless drawers&Bar Fridge with Granite counters and custom remote LED lighting all SMART! Walk to Top Rated Schools and most amenities with a walkscore of 76 **** EXTRAS **** DCS Gas Grill, side burner, wine fridge built in on Flagstone Patio (id:41954)
811 Griffin Trail
Peterborough, Ontario
Luxurious BRAND NEW NEVER LIVED IN Home by Bromont Homes: (The Cunningham Model) in the community of Natures Edge is perfectly situated on the edge of Peterborough where city meets country. Explore hiking trails, parks and the beauty of nature on your doorstep and enjoy the convenience of close proximity to stores, schools, restaurants, entertainment and the Peterborough Regional Hospital. The modern, impressive brick and stone exterior invites you into the spacious well designed open plan main floor with 9 foot ceilings, massive windows throughout, oak stair case, elegant wood floors in living room and stone countertops in the kitchen - plenty of room to entertain all your friends and family. At the end of your day retire to your primary bedroom with walk-in closet and private spa like en-suit with huge shower, free standing soaker tub and double sink. 2nd bedroom has private en-suit while bedrooms 3 and 4 have direct access to a shared bathroom. This home has all the comforts to meet todays lifestyle! Create memories in this home for years to come. Offers welcome any time. **More Photos to Come!* **** EXTRAS **** New home warranty (id:41954)
0 Riding Trail E
Minden Hills, Ontario
Amazing opportunity to own a rare 4 acre lot with 187 ft shoreline of direct waterfront on Haliburton's hidden gem, Cedar Lake. The new, gravelled and picturesque 450ft four season road brings you to this quiet & calm lake that is shallow, sandy, perfect for children, boating and even ice fishing. Views are breath taking. Multiple building locations to build your dream home or cottage. One area is already cleared and ready to go. Possibility to build a primary home & guest house. Hydro is at lot line. No Conservation Authority. Proposed drawings attached. Seller is a contractor and available for hire. Easy access from hwy 35. Just less than 2 hrs from City. A must see. **** EXTRAS **** 450 ft Four season road/driveway and partially cleared. (id:41954)
N903 - 330 Phillip Street
Waterloo, Ontario
The Most Desirable Luxury ""Icon 330"" Condo In Waterloo. Walking Distance To Laurier U & U Waterloo. 1 B.R+ Den (Used As A 2nd B.Room) Perfect For Own And Use As An Investment. Impressive Amenities, Roof Top Patio, 24 Hrs Security, Fitness Centre, Yoga Studio, Gym, Basket Ball Court, Games Rm, Sauna, Theater.. Laminate Flr, Quartz Counter, 4 Pc W.R/Glass Shower, In-Suite Laundry. Don't Miss This Chance!! **** EXTRAS **** Stainless Steel Fridge, Stove, B/I Microwave Oven, Hood Fan, B/I Dishwasher, Washer/Dryer. All Window Covering. (id:41954)
740 Cedar Bend Drive
Waterloo, Ontario
Located in the picturesque western region of Waterloo, within the esteemed Laurel Heights school district and adjacent to vast natural forests, lies one of the few premium residential neighborhoods in Waterloo West. We are delighted to present one of these exceptional homes.With nearly 4,000 square feet of living space, plus an additional 1,000 square feet of basement activity area, this house features a family room, an office, and an open-concept kitchen, making it highly desirable. Whether you have a large family or are a young couple, everyone can find their own special space in this home.The house boasts a grand foyer with high ceilings and large, bright windows that allow abundant sunlight to flood in, creating a fresh and airy atmosphere. The backyard offers a multi-level deck and spaces that connect closely with nature.On the second floor, four bedrooms are complemented by three bathrooms, ensuring ample privacy for each family member. Recent upgrades include a renovated kitchen and three updated bathrooms in 2021, as well as new front and garage doors, a new air conditioner, and a new water heater in 2022. (id:41954)
