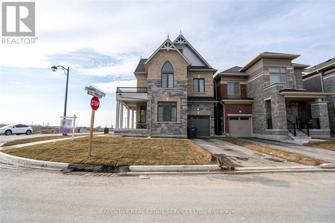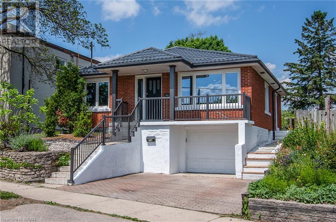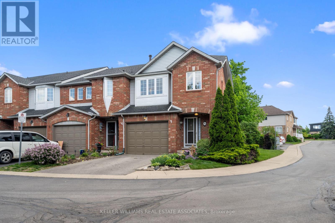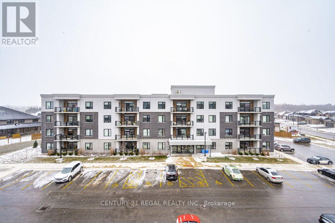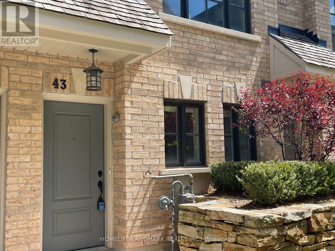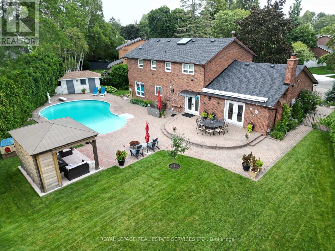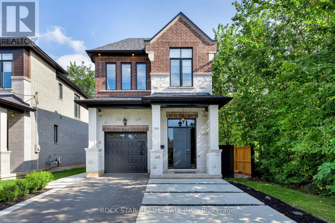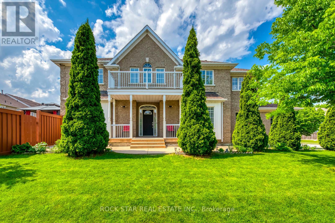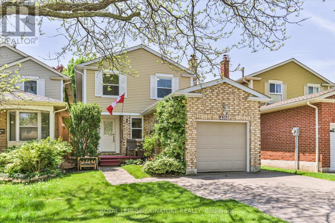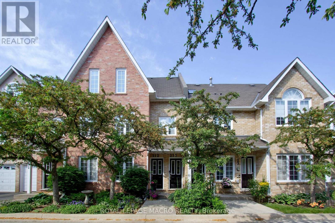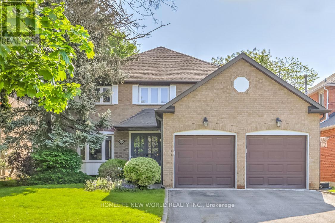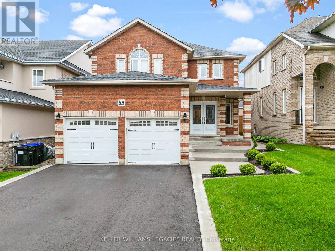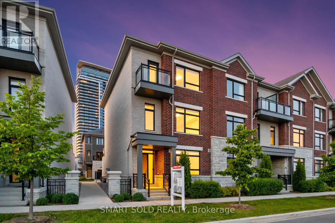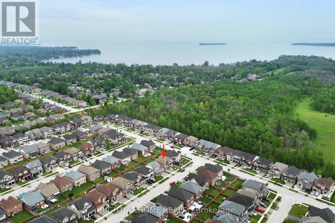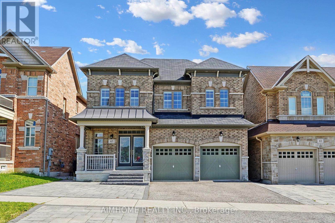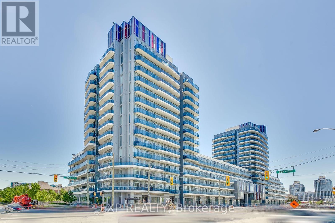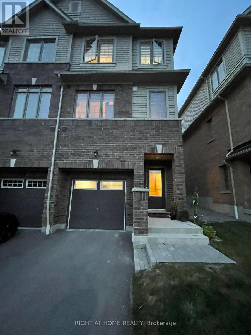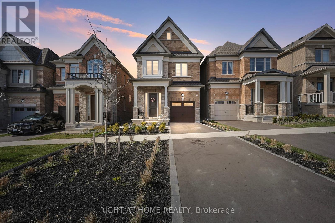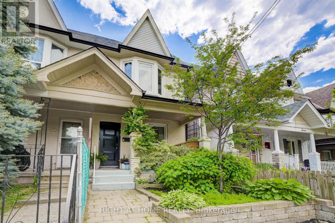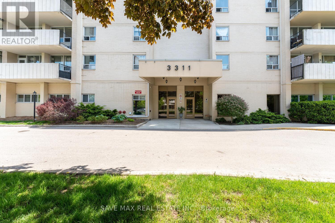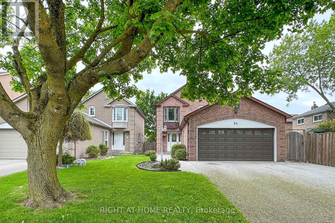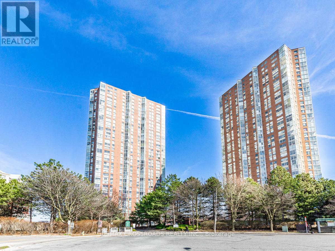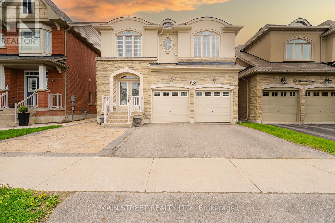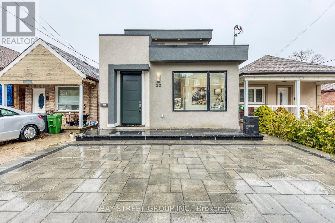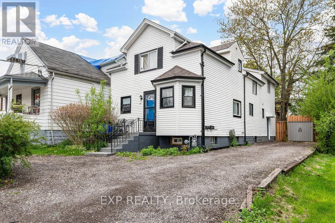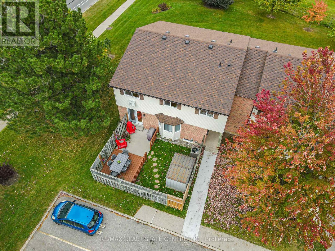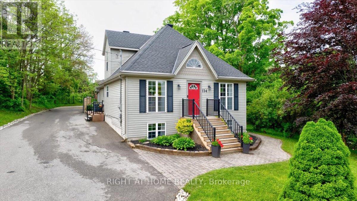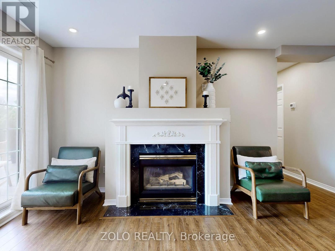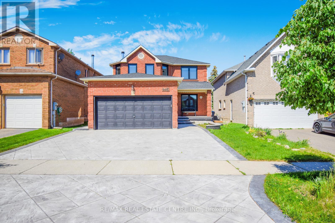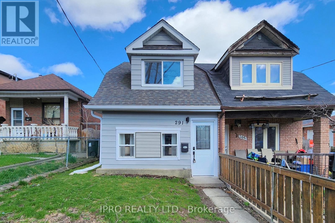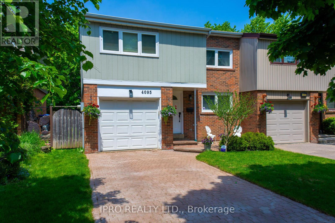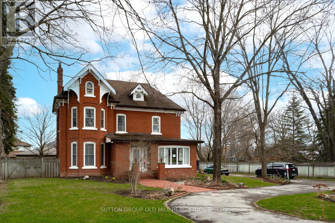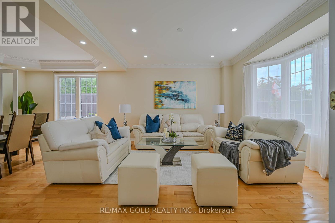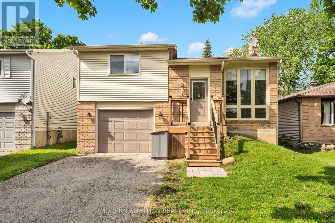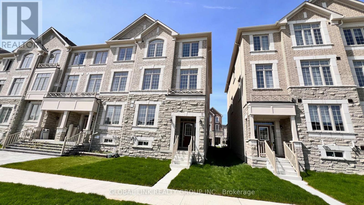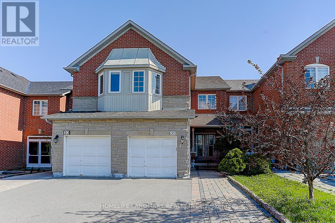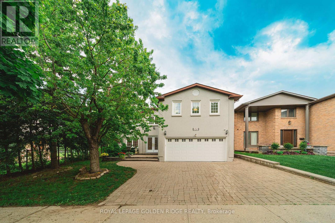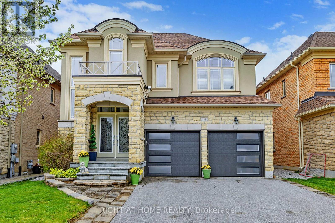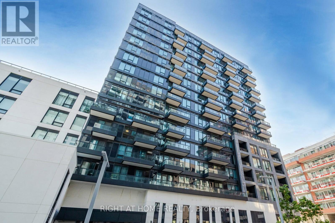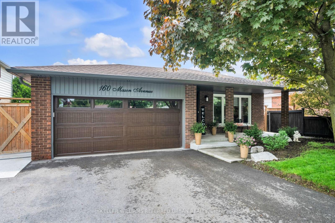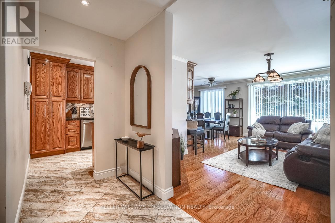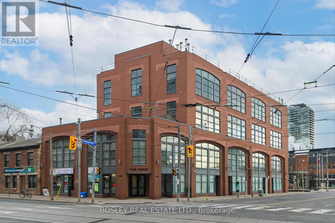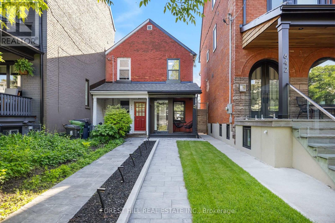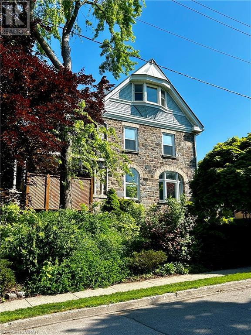
2 Thornvalley Terrace
Caledon, Ontario
Nestled within the tranquil landscape of Caledon, Ontario, 2 Thornvalley Terrace stands as an epitome of modern comfort and timeless elegance. Situated on a coveted corner lot, this exquisite property offers a harmonious blend of spacious living, contemporary amenities, and picturesque surroundings.As you step into this inviting abode, you're greeted by a sense of warmth and sophistication. The main floor welcomes you with an open-concept layout, adorned with gleaming hardwood floors and abundant natural light streaming through the large windows. The heart of the home, a stylish kitchen, boasts modern appliances, ample counter space, and sleek cabinetry, making it a culinary enthusiast's delight.Adjacent to the kitchen, the living and dining areas provide an ideal space for relaxation and entertaining guests, creating seamless connectivity for everyday living. Whether it's cozy family gatherings or lively dinner parties, this home effortlessly accommodates every occasion.Venturing upstairs, you'll discover four spacious bedrooms, each thoughtfully designed to offer comfort and tranquility. The master suite serves as a serene retreat, featuring a luxurious ensuite bathroom and a walk-in closet, providing a private sanctuary to unwind after a long day.Completing the home's offerings is the unfinished basement, a canvas awaiting your personal touch. Whether you envision a home theater, a fitness center, or a playroom for the little ones, the possibilities are endless, allowing you to tailor the space to suit your lifestyle and preferences.Outside, the property showcases its charm with manicured landscaping and a single-car garage, offering convenience and functionality for your vehicle and storage needs. The expansive corner lot provides ample space for outdoor activities, gardening, or simply basking in the natural beauty that surrounds you. **** EXTRAS **** In essence this home presents a rare opportunity to embrace a lifestyle of luxury. Embodies the epitome of gracious living, offering a perfect blend of comfort, style, and functionality. With its unparalleled charm and idyllic setting. (id:41954)
576 Victoria Street S
Kitchener, Ontario
LOCATION! LOCATION!LOCATION! ATTENTION INVESTORS; FIRST TIME BUYERS WITH A MORTGAGE HELPER OR WANT SPACE TO LIVE WITH EXTENDED FAMILY, 576 VICTORIA RD S KITCHENER IS WHAT YOU WERE LOOKING FOR. LOCATED ON VICTORIA BETWEEN WESTMOUNT ROAD AND ALICE STREET, IT IS CLOSE TO ALL AMINITIES, HIGHWAYS, HOSPITALS, SHOPPING AND SCHOLS. THIS CARPER FREE PROPERTY HAS BEEN FULLY GUITTED AND REBUILT WITH ALMOST EVERYTHING NEWLY BUILT. BOTH THE MAIN UNIT AND BASEMENT IS EQUIPPED WITH BRAND NEW CUSTOM MADE KITCHENS WITH QUARTZ COUNTERTOP AND STAINLESS STILL APPLIANCES. THE MAIN UNIT HAS A SPACIOUS MODERN LIVING ROOM, BRAND NEW OPEN CONCEPT MODERN KITCHEN, 3 DECENT BEDROOMS, AND BRAND NEW BATHROOM. THE BASEMENT, WHICH HAS A WALK OUT ACCESS THROUGH THE GUARAGE, HAS OPEN CONCEPT LIVING DINNING AREA WITH A BRAND NEW KITCHEN, TWO DECENT SIZE BEDROOMS AND A TOP END BATHROOM. THE SPACIOUS GUARAGE CAN SERVE AS A WORK SPACE, MAN CAVE OR BE UTILIZED AS PER YOUR CREATIVITY. TO MENTION SOME OF THE MAIN UPDATES: AC (2024), TWO BRAND NEW MODERN KITCHENS (2024), TWO BRAND NEW MODERN WASHROOMS (2024), ALL ELECTRIC UPGRADED (2024), NEW FLOORING THROUGHT THE HOUSE (2024) AND FRESHLY PAINTED THROUGHT THE PROPERTY (2024), MOST IMPORTANT, IT IS VACANT AND READY FOR YOU IMMIDIATELY. BOOK YOUR SHOWING TODAY! COME AND SEE IT FOR YOURSELF!!! SUCH OPPOERTUNITY WON'T LAST LONG. IF YOU NEED MORE INFORMATION, REACH OUT TO LA. (id:41954)
27 - 346 Highland Road W
Hamilton, Ontario
Welcome to the Treetops! Impeccably maintained end unit townhouse on premium corner lot in the family-friendly neighbourhood of Valley Park. Located close to all major amenities; great schools, parks, public transit, restaurants, shopping, highway access, escarpment access, Valley Park Community Centre & Hiking Trails. The functional layout offers a large foyer as well as a spacious and bright dining & living area, with warm hardwood floors, neutral paint colours, and two large sunny bay windows overlooking the side & back yards. While the kitchen features hardwood cabinetry, an eat-in area and bright patio door leading to the backyard complete with large deck & conveniently backs onto the communitys green space. Following the stairs to the second level featuring a two piece bathroom and large family room, could be converted to a 3rd bedroom. The second level you will find the large primary bedroom with ensuite privilege, cozy broadloom and walk-in closet. An additional ample-sized bedroom with good closet space, as well as a 4-piece bathroom and bedroom level laundry. The lower level has a large recreation room that creates a fantastic flex space, perfect for a playroom, office, additional bedroom or recreation area! The lower level also features a 3 piece bathroom, utility room & large storage space. The backyard features a deck and walk-down to the backyard with lush gardens. Perfect for first time home buyers, families, downsizers & investors alike! (id:41954)
112 - 99b Farley Road
Centre Wellington, Ontario
Introducing Unit 112, the spacious 1-bedroom Emerald layout at 99B Farley Rd. This brand-new unit boasts high-quality finishes and upgrades throughout. With a generously sized bedroom, climate control systems, stainless steel appliances, and 953 square feet of living space, it offers comfort and modernity. Whether you're a first-time homebuyer, a growing family, an investor, or someone looking to downsize, this condo accommodates diverse lifestyles. A must-see condo for anyone seeking quality living. **** EXTRAS **** Stainless Steel Fridge, Stove, Dishwasher, Washer, Dryer, Microwave (id:41954)
43 - 260 Royalton Common
Oakville, Ontario
Quality Build- Dunpar Homes. 3Br + Den, 3 Washroom Freehold Townhouse In Desirable River Oaks Neighborhood. Functional Layout W/Luxury Finishes.Heated Floors In Foyer.Open Concept Living/Dining Room W/ High Ceilings Throughout. Modern Kitchen W/Stainless Steel Appliances. W/O To Deck W/ Bbq Gas Line. Master Br W/ Large Walk In Closet & 5Pc Ensuite Bath. Private 2 Car Tandem Garage, Great Neighbours & Child/Family Friendly Area. Top Rated School, Easy Access To Shopping, Qew/403/407, Go Train, Trails & Parks. **** EXTRAS **** Potl ($151.96) Includes Snow Removal, Landscaping And Gardening. (id:41954)
2123 Kawartha Crescent
Mississauga, Ontario
Stunning family home, beautifully appointed, perfectly located, in the Mississauga Golf and Country Club community. An entertainers delight, sprawling on a double(irregular) lot in a peaceful surrounding with a large inground saltwater pool creating a backyard oasis retreat.(Long weekends don't have to be spent on the highway to arrive at the cottage 3 hours later, get home from work change into shorts and flip flops and walk out the back door...you're there!) Your family will also enjoy the Large main floor family room, with wood burning fireplace, Living and Dining, plus Office. 4 Family size bedrooms on the second floor with the Primary bedroom having a walk-in closet and 6-piece ensuite. PLUS...An amazing lower level completely finished with a 4-piece bathroom, additional bedroom with possibility for nanny suite, recreation room with wood burning fireplace and separate laundry and storage. Also large cool room for additional storage and preservatives. Just over 4000 sq. feet of Living space. ENJOY! **** EXTRAS **** 2 garden sheds, 1 pool shed(change room), pool equipment, large built-on gazebo, awning over backyard dining table. Irregation system. Built-in SS appliances, stove/oven/microwave/dishwasher/refrigerator. (id:41954)
399 Delaware Avenue
Burlington, Ontario
Experience the pinnacle of luxury living in this meticulously designed custom home, perfectly situated in the heart of downtown Burlington. Enjoy the convenience of having vibrant shops, restaurants, and entertainment venues just a short stroll away. This exquisite residence combines elegant design with unparalleled access to all amenities, major highways, and the nearby GO station.Indulge in the unique backyard oasis, complete with top-of-the-line amenities such as a hot tub, an outdoor spa with a dry sauna, a firepit, and a fully equipped kitchen. This private retreat offers a serene escape just steps from your back door.Inside, the home boasts 10-foot ceilings on the main floor and 9-foot ceilings on the second floor and basement, enhancing the spacious and airy feel. The walk-up basement is an entertainer's dream, featuring a wet bar and a wine cellar. Every inch of this home exudes opulence, from the engineered hardwood flooring and waffle ceilings to the crown molding and coffered ceilings.This property is more than just a residence; it's a statement of sophistication, comfort, and convenience. Don't miss the opportunity to make this luxurious haven your own (id:41954)
705 - 1300 Islington Avenue
Toronto, Ontario
Wonderful opportunity to live in luxurious Barclay Terrace, located in the Heart of Etobicoke. A short walk to Islington Subway and close to shopping, Banks, Restaurants, and Cafes in Islington Village. This Spacious 2-Bedroom+Den Suite Features Approx. 1127 Sq Ft of Living Space And Is Located On The Sought After East Side Of The Building. Recently updated modern Kitchen with Stainless Steel Appliances and Breakfast Bar Opens To Living Room. Sparkling hardwood floors and smooth flat ceilings throughout, Primary Bedroom features two-piece Ensuite Washroom, Large double mirrored doors closet and huge South-East facing window. Bright and cozy solarium will conveniently serve you as your home office. 5 Star Lobby Entrance. Absolutely outstanding Amenities would satisfy any lifestyle: 24 Hr Concierge & Security, Indoor Pool, Jacuzzi, Sauna, Tennis & Squash Courts, Gym, Party & Games Rooms and so much more. **** EXTRAS **** Note: Very reasonable Maintenance Fees cover all utilities, including cable and hi-speed internet. (id:41954)
46 Whitewash Way
Brampton, Ontario
Nothing To Do But Unpack & Start Building Memories With Your Family Just In Time For Summer! This Stunning 2-Storey Detached Home In One Of Brampton's Most Preferred Neighbourhoods Is Calling You Home. Over 3000 Sqft Of Finished Living Space (Including Basement)! Gorgeous Hardwood Floors (Carpet Free), Freshly Painted Throughout & Flooded With Natural Light This Home Will Exceed Your Expectations! Let The Grand Oak Staircase Take You Upstairs To 4 Generous Sized Bedrooms, & 2 Full Baths. Sizeable Primary Retreat Has A Sitting Area, Walk-In Closet & 4-Piece Ensuite With Separate Shower & Tub. The Finished Basement Offers Additional Living Space For Larger Families, A Large Fenced In Backyard With Oversized Deck & Gazebo Is Perfect For Enjoying BBQs, Outdoor Dinners, Gardening & More, Ample Parking For Friends & Family, & Convenient Main Floor Laundry Are Just Some Of The Many Perks This Home Provides. Updates Include: Basement Professionally Finished (2019), New Patio Doors Installed With Embedded Mini Venetian Blinds & New Metal Gazebo (2020), Brand New Lennox Quattro SFK 57 Furnace Installed With a Lifetime Heat Exchanger Warranty (2021), New Glass Sliding Doors Installed In Main Bathroom & Additional Foam Insulation Added To The Attic (2022), & Freshly Painted Throughout (May 2024). Don't Miss Out. Wont Last! **** EXTRAS **** Location! Location! Location! Within Minutes To Groceries, Shopping, Schools, Parks & Recreation, Clinics, Public Transit, Major Commuter Routes, & More. (id:41954)
4168 Wheelwright Crescent
Mississauga, Ontario
Welcome to Wonderful Wheelwright Cr. This stunning property offers everything you need. For a small family looking to grow or downsizing from a larger home but still desiring spacious room, this home is perfect. Situated in a highly desired neighbourhood, this home is nestled on a quiet street with easy access to nature trails, creeks, and the picturesque Credit River. Enjoy the tranquility of nature right at your doorstep while still being conveniently close to shopping centers, education, hospitals, commuter routes and other amenities. STOP the CAR and relax on the poolside deck, complete with a levered pergola to adjust the level of shade and sun. Features:4 Bedrooms, 3 Bathrooms: Spacious and well-appointed, this home provides ample room for the whole family to spread out and relax. Above Ground Pool: Beat the summer heat and create lasting memories with family and friends in your own private pool. Play in the rec room on lower level, and don't forget the WORKSHOP for the handyman or handywoman. Great Schools: Benefit from access to top-rated schools, ensuring the best education for your children. All Amenities Nearby: From grocery stores to restaurants, everything you need is just minutes away. Walk to UTM, Credit Valley Hosp. and 10 minutes to both Clarkson Go and Erindale Go stations. Natural amenities, conservation land, trails, Mullet Creek, Sawmill Creek, Wawoosh Falls. Children can walk to both highly rated Public and Catholic Schools. Mail delivery is door to door!!! No superbox. Versatile floor plan allows you to create your own spaces within. Are you looking for a large family room, quiet sitting area, and formal dining with a fireplace? Is your preference a more intimate dining space, with a formal living room and additional main floor family room around a wood burning fireplace? The options are yours. This sought after floor plan is one of the favorites in this beautifully designed neighbourhoods. **** EXTRAS **** Pool pump 2023, Furnace 2021, Roof 2019 (id:41954)
232 - 2075 Walker's Line
Burlington, Ontario
Bright and spacious 2 bed, 1.5 bath stacked townhouse featuring 1260 square feet of living space, modern finishes, garage with driveway and a bonus extra large storage room/workshop! The modern open concept main floor is great for hosting and includes updated kitchen with trendy gold hardware and quartz countertops, high cathedral ceilings with a skylight for extra natural light in the living room and a large balcony overlooking a tranquil courtyard. The second floor has a huge primary bedroom overlooking the family room with another small balcony, spacious second bedroom and convenient second floor laundry. Both floors have updated laminate floors, pot lights and neutral paint colours. The home is filled with recent updates including: new kitchen (2021), new bathroom cabinets (2021), laminate flooring (2021), potlights throughout both floors (2021), brand new kitchen appliances (2021), front loading washer/dryer (2022 w 5 yr warranty), furnace (2022), smoothed ceiling and fresh paint on main floor (2023), barn-style closet doors (2024), ducts cleaned and more! The condo corp has maintained the exterior in excellent condition, including replacing both balconies (2021) and roof (2023). Dont miss out on this turnkey property - there is nothing for you to do but move in and enjoy! **** EXTRAS **** The house includes an owned garage just a few steps away (unit 39) with extra large storage room/workshop attached, and one driveway. (id:41954)
164 Carrington Drive
Richmond Hill, Ontario
Impeccably Maintained, Lovingly Cared and Gently Used a Family Home in Prestigious Mill Pond Community. This Beautiful Home Offers Excellent Layout Featuring Very Well Appointed and Large Sized Living, Family and Dining Rooms, Two Wallk-Outs One from Kitchen and the Other from Family Room to Private Backyard with Two Separate Interlocking Patios, Grand Foyer with Soaring Openess. Approx 3,000 Sq. Ft. Including the open space on 2nd Floor, Generously Sized 4 Bedrooms with Gleaming Newer Hardwood Floors, His and Hers Closets in Master Bedroom with 4 pc Ensuite, Spacious Powder Room and Laundry Room on Main Floor. Family Size Kitchen with Updated White Cabinets and Granite Counter Tops, Updated Hi-efficiency Furnace and Windows Through-out. 2 Years New Hot Water Tank(Owned). Top Ranked School Zone(Pleasantville Public School, St. Theresa of Lisieux Catholic High with AP Program and Alexander Mackenzie High with IB and Art Program). Great Neibourhood!! Steps to Public Transit, Plaza and Schools, Close to Park, Millpond & Hospital. (id:41954)
111 Oak Avenue
Richmond Hill, Ontario
Stunning Four-Bedroom Contemporary Home On Spacious Deep Lot, 246' With Gated, Inground Salt-Water Pool and Beautifully Manicured Lawns Complete With Irrigation System. This Property Is In Desirable Old Richmond Hill and Situated In A Mature Family-Oriented Neighbourhood With Gorgeous Curb Appeal. Four Well-Appointed Bedrooms Are on the Second Level Easily Accessed By The Beautiful Circular Wood Staircase Opening To A Light-Filled Landing Overlooking The Main Foyer. Two Bedrooms Feature Different Hand-Painted Wall Murals In Adorable Farm And Cheerful Country Garden Themes. Retreat To Your Primary Bedroom With Spa-Like Ensuite, Walk-In Closet, Large Picture Windows And Sitting Area In A Room Accommodating A King-Sized Bed. The Primary Bathroom Has A Standalone soaker Tub And Large Glassed-In Shower As Well As Two Wall-Mounted Soft Close Floating Vanities. **** EXTRAS **** The Main Central Staircase Leads Down To The Spacious Basement And Features A Large L-Shaped Rec-Room / Games Room With Gas Fireplace, Kitchenette, And Large Island For All Your Entertaining Needs. Custom Puppet Theatre In The Games Room. (id:41954)
65 Highland Terrace
Bradford West Gwillimbury, Ontario
Welcome to your new home in the heart of Bradford! This well maintained two-story detached residence, has everything you need for your growing family. Offering four spacious bedrooms on the second floor and one bedroom below grade with four bathrooms. This home is perfect for families seeking comfort and style in a serene neighborhood. Convenience is key on the main floor, which includes a dedicated laundry room and easy access to the attached garage. Cozy-Up with loved ones in the family room or entertain in the dining room, with beautiful coffered ceilings and bathed in plenty of natural light! Going upstairs, the master suite features a walk-in closet and a spa-like ensuite 5-piece bathroom. The additional bedrooms are well-sized and share access to a full 4-piece bathroom, ensuring plenty of space for family or guest. The finished basement (2020) offers a versatile space that can be used as a recreation room or escape for your older kids; it features a kitchenette, a bedroom and a 3-piece bathroom. Step outside, to your private backyard with a patio area, perfect for summer barbecues and outdoor gatherings. It also includes ample storage options, making organization a breeze, you'll never run out of space for your belongings. Located in a family-friendly community, on a low-traffic street, this home is close to schools, shopping centers, and major highways, providing easy access to all the amenities Bradford has to offer. This property is also located close to many parks and walking trails, such has the ones at the breathtaking Scanlon Creek Conservation Area. Don't miss your chance to own this exceptional property! **** EXTRAS **** Storage In Garage (Mezzanine with Ramp) Large Vehicle Fits On Both Sides, Pot Lights Throughout, Front Door & Garage Doors (2017), Basement: Spray Foam Walls, Safe & Sound Insulated Ceiling, Dricore Subfloor with Luxury Vinyl (id:41954)
79 - 100 South Park Road
Markham, Ontario
LUCKY NUMBER 100! Still Covered under the Tarion Warranty! Tour this Executive Luxury Corner-Unit Townhouse With Massive 2670 sqft of Living Space on 4 floors Built Less Than 5 years Ago Across The Famous Ada Mackenzie Park Featuring Tennis Courts, Soccer Fields, World-Class Playgrounds, Water Park and More! This Home Comes With 250K In Upgrades From The Builder including A Private Elevator, Smart Home Security System, EV Car Charging Station, Pot Lights, Hardwood Flooring, Crown Molding, Iron Pickets, Enclosed Basement and Ground-Floor Office/Den. The Kitchen Features Upgraded Kitchen Cabinets And Appliances, Quartz Countertops, Huge Kitchen Island, Walking Out To A Corner-Unit Terrace. The Master Bedroom Offers A Private Balcony with No Shared Neighbouring Walls. Enjoy The Finished Basement For Additional Living Space. This Corner Unit Boasts a Larger Interlocked Driveway With A Double Car Garage That Fits a Total of 4 Full-Sized Vehicles. This Home Faces South with Unobstructed Park Views and Has One Of The Largest Floorplans That Is Currently For Sale In The Neighbourhood With The Closest Proximity To The Park***Top School Zone [Christ The King Catholic Elementary School & St Robert High School (IB program)], Parks, Restaurants, And Banks Are Steps Away. Unparalleled Access to Hwy 7, Hwy 404, and Hwy 407. This home presents LIKE-NEW! Don't Miss Your Opportunity To Own This Stunning Property. **** EXTRAS **** Maintenance/POTL Fee Cover: Unlimited Internet, Window & Roof Maintenance, Landscaping, and Snow Plowing. (id:41954)
934 Wickham Road
Innisfil, Ontario
Prime Location! Unbeatable Price! Just minutes from Lake Simcoe, Close to Parks, Schools & Amenities* This beautiful 2 storey, 4 bedroom home has large principal rooms, family room with gas fireplace, spacious kitchen with huge island and eat-in breakfast area* Second floor laundry is a bonus* Convenient location, close to amenities, schools, parks, golf course and the scenic shores of the lake* Unspoiled Basement Has Rental Income Potential - The Double Car Garage Entry Into The Home Meets A Landing To The Powder Room & The Basement Entry, Providing In-Law Suite Or Basement Apartment possibility* Easy Access to Highway 400, Future Orbit Community W/ Go-Station & Hospital* You do not want to miss this property at this incredible price! **** EXTRAS **** Open House - Sat & Sun 2 - 4 pm (id:41954)
65 Beckett Avenue
Markham, Ontario
Please watch Virtual Tour. Ultra-Stylish 10 Years Old Detached House In Upper Unionville, Appx 3000Sqft Open Concept Ideal Floorplan, Extensive Top Quality Upgrade, 9' Smooth Ceiling At Main Floor. Pot Light/California Shutters/Hardwood Floor Throughout, Gourmet Kit W/ Quartz Counter/Backsplash/Tons Of Cabinet*9' Ceiling Master W/5 Pcs Ensuite & His/Her Closet, Dir Acc To Garage, South Exposure Backyard, Finished Basement Features A Large Recreation Room and 3Pcs. Steps to Beckett Farm Public School, Well Known Top Ranked Pierre Elliott Trudeau High School. Steps To Park, Golf Course, Restaurants, Go Station, Best Schools. Simply The Best! **** EXTRAS **** All Elf's, Window Coverings & Shutters, Fridge, Stove, Gas Stove(optional, in Garage), B/I Dish washer, Washer, Dryer (id:41954)
538 - 9471 Yonge Street
Richmond Hill, Ontario
Experience the Summit of Luxury Living in this Upgraded 1+ Den Condo. Spent $$$ in Upgrades. This Home Boasts High-End Finishes & Precise Workmanship, Setting a New Standard of Sophistication. The Kitchen Is A Masterpiece, Featuring The Highest Quality Quartz Countertops With LED Backlighting, Alongside Premium Appliances Including A Samsung Induction WiFi Cooktop With TrueSteam Oven, A Whirlpool Slim Microwave, And A Bosch Ultra-Silent Dishwasher, All Illuminated By The Sophisticated Philips Hue Lighting System. Features 9 Ft Ceilings and Floor-to-Ceiling Windows. Enjoy Access to Top-Tier Amenities Including 24-Hour Concierge, Theatre Room, Rooftop Garden, Gym, Indoor Pool, & More. Conveniently Located Near Public Transportation and Hillcrest Shopping Mall. (id:41954)
219 Danzatore Path
Oshawa, Ontario
Welcome To This Beautiful 4 Bedroom + Den, 3 Full Bathroom Spacious End Unit Townhome! Situated In The Highly Sought After Windfields Community In North Oshawa. This Home Features A Main Floor Bedroom & Full Bath. Perfect For All Family Sizes. This Home Offers An Open Concept Layout With Modern Finishes. Lots of Upgrades Such As S.S. Gas Stove, S.S. 36""french door Fridge, Reverse Osmosis Water Filter andWater Softener, GDO camera equipped, Smart switches. Tankless Hot water tank is owned, Walking Distance To Public And Catholic School, RioCan Plaza and Costco. Appliances still under extended warranty - Clothes White Washer & Dryer (Oct 2026), S.S. Gas Stove (Oct 2026), S.S.Dishwasher (Oct 2026), S/S 36"" French door Fridge (Feb 2027). (id:41954)
112 Christine Elliott Avenue
Whitby, Ontario
Welcome to 112 Christine Elliott Ave, a residence where luxurious modern updates and exquisite finishes await! Every room in this home is UPGRADED! W-O-W ! This breathtaking Heathwood Homes exudes elegance, featuring an open concept main floor adorned with expansive windows that flood the space with natural light. Spacious main and second floors, this home is the epitome of sophistication. High 9 ft ceilings on both the main floor and basement, and delight in the gourmet kitchen, which showcases a grand island, custom designer cabinetry with a waterfall calacatta quartz countertop. The opulent primary bedroom walk-in closets, and a lavish 5-piece ensuite featuring a double sink vanity. The second-floor laundry room offers additional storage space for your convenience. The finished basement includes a 4-piece bathroom and ample storage. Outside has been professionally landscaped with an obstructed view . Enjoy a front and back yard with minimal maintenance. Don't miss this opportunity to make this meticulously designed masterpiece your new home! **** EXTRAS **** Freshly Painted/ Designer Wallpaper/ New Lighting Fixtures 2024/ Upgraded Kitchen/ 70K in Outdoor Landscaping 2024 (id:41954)
11 Hunter Street
Toronto, Ontario
Slip in to 'The Pocket'. Located in a desirable and close-knit community, this semi-detached 3 bedroom, 2 bathroom home has been lovingly maintained and updated in all the right places. The landscaped, low maintenance front yard leads to a large covered front porch. The entry provides plenty of storage space without spilling out in to your living areas. The open concept main floor provides more space than the usual east end semi with its generous width throughout. Hardwood floors, pot lights and a plethora of light coming from the rear south exposure creates an inviting space. Recently updated kitchen features custom cabinetry, large contemporary sink, updated ceramic, backsplash, quartz counters and built-in appliances. Cabinetry provides storage solutions throughout for all your kitchen accessories. The sun-filled kitchen has a walk-out to a rear deck that's perfect for an evening BBQ. Raised deck overlooks a cute rear garden with fantastic southern exposure in a private setting. The second floor holds 3 spacious bedrooms; primary with a built-in closet system. The fully finished lower level has a recreation space for entertaining, an extra bedroom that's perfect for your remote office, and an abundance of storage. 2nd bathroom in the basement is a 2 piece (roughed in for an additional shower/bathtub). This property is a great opportunity for anybody seeking to live in a vibrant neighbourhood that truly gives you a sense of community. Phin Park is a hub of activity: play areas, basketball court, wading pool, movie nights, holiday celebrations, locally-run skating rink. Steps to fantastic local schools: Blake Street Junior P.S.; Earl Grey Sr. P.S., Riverdale Collegiate; EAST Alternative School and Ecole elementaire catholique du Bon-Berger. Just a short stroll to everything that's offered on the Danforth and Gerrard St. E. **** EXTRAS **** Minutes to transit options (Donlands subway, Gerrard streetcar, Jones Bus). Easy access to DVP and directly across from the Jones Ave. dedicated bike lane. Bike score: 84; Transit score: 86; Walk score: 90. (id:41954)
412 - 3311 Kingston Road
Toronto, Ontario
As You Step Into This Scarborough Bluffs Condo You Will Be Struck By The Light Pouring in Through The Windows Revealing A Bright And incredibly Spacious Interior. Renovated from top top to bottom The modern chef's Kitchen will inspire you to take up cooking. Spa like Bathroom, new flooring and fixtures . It is truly Brand New. Expansive Windows Frame A Beautiful View Of The Surrounding Area. Steps To Dorothy McCarthy Waterfront Trail, Bluffers Park. TTC Is At Your Doorstep, Close Top Shopping and Schools. The Building Is Well Maintained & Features Fantastic Amenities Such As An Outdoor Pool, Gym And Sauna. Whether You're Entertaining Guests or Enjoying A Peaceful Evening You Will Love The Large Balcony. Laundry Facilities Located On The Main Floor Make It Easy To Keep Up With Everyday Tasks. The Value Of This Condo Is Unmatched With Tons Of Natural Light, Space & Modern Touches This Is A Must See! (id:41954)
54 Millington Crescent
Ajax, Ontario
Exceptionally maintained, detached home in a Central Ajax location, close to Go-Train. Minutes to 401, 412, Big Box Stores, Grocery & Shopping. Kitchen Extension, Finished Basement, Freshly Painted, with a Large Backyard. Ample Storage, Gas fireplace & Sky Light through en-suite & 2nd floor Landing. Outdoor Entertainment area & Garden shed, Professionally Landscaped with Stone work. A quiet crescent in a Mature neighborhood backing onto Ravine, Parks and Walking trail. Come see your Family Home today! **** EXTRAS **** BBQ in backyard (id:41954)
2003 - 7 Concorde Place
Toronto, Ontario
I-M-M-A-C-U-L-A-T-E ... Bright, Spacious, Updated, and Modern 652 Sq. Ft unit, featuring floor-to-ceiling windows and beautiful panoramic views, overlooking Ravine. ** Unit features a walk-in Laundry Room, with shelving and storage ** 1 Parking Spot + RARE inclusion of 2 Lockers ** TRIDEL built, with excellent building amenities which include: 24Hr Concierge, GYM/Exercise Room, Indoor Pool and Hot Tub, Tennis & Squash Courts, 2 Party Rooms, Library, Snooker/Games Room, Lots of Visitor Parking, plus 5 Guest Suites available for rent - PRIME & CONVENIENT LOCATION - Right at the DVP, minutes to downtown, 401, and 407. Close to walking and biking trails, Edwards Garden, Shops at Don Mills, Restaurants, Golf, and TTC Bus Stop right outside building. **** EXTRAS **** ALL Existing Appliances, Light Fixtures, and Window Coverings. 1 Parking Spot + RARELY offered 2 Lockers. (id:41954)
54 Brumstead Drive
Richmond Hill, Ontario
Welcome to the esteemed Jefferson Community! Embrace the comfort of this spacious 4+1 bedroom, 4-bathroom family home boasting a captivating kitchen with a generous breakfast area and direct access to the yard. Unwind in the charming living room featuring a cozy gas fireplace. The finished basement presents a separate entrance in-law suite complete a spacious bedroom, its own kitchen, laundry facilities, and an additional bathroom. Certified for Feng Shui excellence by Master Paul Ng, it offers two wealth centers and fosters positive energies for relationships, health, and learning. The favorable energy flow from the incoming street enhances relationships, while the auspicious street number 54 promotes an ideal environment for learning. **** EXTRAS **** In-law suite with separate entrance, Kitchen, Spacious bedroom and Laundry perfect for parents/kids. (id:41954)
20 Rochdale Avenue
Toronto, Ontario
Welcome to 20 ROCHDALE Avenue**Beautiful Custom Built Home**This Stunning Custom-Built 3 Bedroom, 4 Bathroom Home Provides a Bright and Spacious Interior Adorned With Breathtaking Ravine Views. Features Include: Open Concept Main Level With 10ft Ceilings And Full Height Windows Offer An Abundance Of Natural Light; Gourmet Kitchen With High-End Appliances; Primary Bedroom With Huge/Bright Walk-In Closet; Finished Walk Out Basement With Large Recreation Room And Rough-In Secondary Laundry and Kitchen; Private Drive. Conveniently Located Close To Public Transit, Crosstown LRT Station, Schools, Parks, Cedarvale Ravine (trails, tennis courts, dog park, splash pad), Eglinton West Shops And Restaurants, Downtown & Much More! Don't Miss This Opportunity To Make 20 ROCHDALE Avenue Your New Home. **** EXTRAS **** 10' CELING AT GROUND FLOOR, OPEN CONCEPT, PARK VIEW, NO NEIGHBOUR AT BACK, 9' ON SECOND FLOOR WITH LAUNDRY. (id:41954)
49 Paddington Avenue
London, Ontario
Look no further than this fully renovated seperately metered Three Unit income property in Manor Park. This hidden gem works as an ideal seemless compliment to exisiting porfolios or as a fresh and friendly advent into the real estate investing world. This property has been creatively designed to keep all the living space of its units above grade; with all units being renovated and all major elements being replaced or upgraded recently; with bonus storage rented units below grade as an additional income stream. Located just West of Wortley Village and surounded by lovely nature spaces including Euston Park and The Coves; which offers an unexpected and welcome disconnect from the intense urban elements. This is perfectly complemented as it offers very close access to the major transportation routes for public transit and is situated near to shopping centres. This property now offers the option to have the upper one bed and one bath unit vacant at possession or the option to have the property come fully tenanted with a projected annual income of $55,000 makiing this property a prime candidate for a cash flowing asset; with over a 6% Cap Rate at asking. The newly renovated basement space allows for additional income with storage units and features new appliances including two washers and two dryers for usage between the tenants; a reflection almost all the properties applinces being recetly upgraded. (id:41954)
60 - 40 Silvercreek Parkway N
Guelph, Ontario
Updates galore!!! Here is your opportunity to move into this beautifully renovated corner unit townhome with high end finishes, that offers 3 spacious bedrooms, 2 full bathrooms, a fully finished basement, and a private fenced yard. As soon as you step into the kitchen, you'll be immediately impressed with the large bay windows that let in all the natural light into the dinette. With plenty of counter space, quality cabinetry, a tasteful backsplash, and upgraded stainless steel appliances, you will definitely want to maximize your time in the kitchen. Large living room with a patio door to the cute yard and plenty of space to entertain your family and friends. Upstairs you'll be greeted with 3 spacious bedrooms and just down the hall a gorgeous 4 pc bathroom. Primary bedroom with his and her closets. Custom staircase with lighting leads down to a huge Rec room accompanied by numerous pot lights, the cutest 3 pc bathroom and a laundry room with storage space. Located conveniently in the West End with easy access to Hanlon that connects to the HWY 401, 24 and 7. Steps to many amenities, such as shopping, Costco, banks, West End Rec Centre and many more. Take a short stroll to Margaret Green Park to enjoy the huge playground and tennis courts or visit tasty restaurants in downtown. **** EXTRAS **** Updates: FURNACE '24, A/C '22, WATER SOFTENER '22, KITCHEN, WINDOWS, DOORS, BATHROOMS, FLOORING THROUGHOUT... This home is spacious, extremely well kept and perfect for a growing family. (id:41954)
134 Edward Street
Cambridge, Ontario
Welcome to 134 Edward St - a one-of-a-kind gem located in the heart of Hespeler! The main floor features a gorgeous open concept living space w/ plenty of natural light, 4-pc bath, & sizeable kitchen w/ brand new quartz countertops & second entrance to double-wide private drive w/ 12 parking spots & a double-car garage! 2 large airy bedrooms also characterize the main floor, one of which boasts a W/I closet and W/O into backyard oasis perfectly landscaped & ideal for hosting large summer barbecues. Upstairs is a master suite with W/I closet and ensuite 4-pc bath. Downstairs is a spacious and bright basement, w/ high ceilings & large windows - it's also equipped w/ a full kitchen, 3-pc bath & separate entrance - a perfect in-law suite or easy conversion to legal bsmnt apt w/ rental potential! Within walking distance of the many shops, cafes, and restaurants that make up the quaint downtown of Hespeler, a quick stroll to the scenic Mill Run Trail along the Speed River, surrounded by parks and green space, and 5 mins to the 401 - this home is not to be missed! OPEN HOUSE SAT/SUN MAY 25/26 FROM 2-4PM!! **** EXTRAS **** Easy to show. See feature sheet in attachments for full list of upgrades. (id:41954)
2 - 2333 Walker's Line
Burlington, Ontario
Brightly lit & spacious, this corner-unit stacked-townhouse faces the ravine in a quiet, family-friendly neighbourhood. Located close to Walkers & Dundas, this property is an excellent value for its price. The morning sun falls on this unit and the open terrace is great to soak it all up! The primary bedroom has an ensuite bathroom and the common bathroom is a full one as well. A fireplace in the living room to cozy up the space! The house has many upgrades: Freshly painted walls/trims/doors - 2024, Quartz Kitchen Counter Top - 2023, IKEA Pax wall-mounted wardrobe - 2023, Blinds in both bedrooms - 2022, Popcorn ceiling removed - 2021, Pot-lights & lighting(dining & kitchen) - 2021, Kitchen cabinet color & handles - 2021. The well maintained condominium common elements add to the value and appeal of this property. A positive step towards your first home purchase or downsizing! **** EXTRAS **** Parking not included in maintenance fees. One Deeded Parking Spot ($60.66/month) (id:41954)
6413 Warbler Lane
Mississauga, Ontario
6 Bedrooms & 5 Washrooms Completely Renovated Inside & Outside Detached House in Sought After Lisgar Neighborhood. 2 Bed 2 Bath City Approved LEGAL Basement Apartment With Separate Laundry and Walk Up Entrance. Freshly Painted, New Hardwood Floors Throughout, Chef's Gourmet Kitchen With Built-In High End Appliances, Gas Stove, Wine Cooler, Potlights, Triple Glazed Energy Efficient Windows, Upgraded Washrooms, Sound Proofing Insulation Between The Floors, Smart Thermostat, Smart Sensors, Nest Camera Doorbell, Upgraded Chandeliers and Potlights Throughout the House, New Zebra Blinds, Best Curb Appeal On The Street With Stamped Concrete Driveway, Front Walkway, Steps & Backyard, 2 Storage Sheds, Exterior Potlights, New Main Door. Garage Turned Into Climate Controlled Entertainment Hub With A Movie Theatre Setup & A Pool Table. Highest Grade Insulation, Double Layer Vinyl Flooring & A Dedicated Heat Pump Based Air Conditioner. New Furnace & Air Conditioner, Roof Shingles (2022) **** EXTRAS **** Climate Controlled Entertainment Hub In Garage Comes With Projector, Recliners, Projector Screen, Sound System, Pool Table And With Its Own Independent Heat / Cooling Pump (id:41954)
291 Harvie Avenue
Toronto, Ontario
Welcome to this 2 BR Cute & Modern Home! Fully Renovated From Top To Bottom in a Great Location. Be Amazed The Moment You Walk In With Luxury Vinyl Floors Throughout, Great Design Features, Two-Tone Kitchen with Quartz & New Appliances. This Is The Next Best Thing To A New Build or Condo Alternative. Laneway Parking With Garage. New Windows/Doors, Furnace, AC etc. Potential to Build Laneway House like Few Neighbours. Walking distance to bus route, 10 Mins to Stockyard Shops, and upcoming Eglinton LRT and a short drive to Yorkdale mall and major highways. (id:41954)
4095 Barbican Drive
Mississauga, Ontario
Location ! Location ! Location ! Child Safe Street in Prestige Erin Mills Community.This Well Maintained 3 Bedroom Semi Detached Family Home is in ""Move In Ready"" conditions! Featuring : ""Open Concept Floor Plan"",Floor to Ceiling Gas Fireplace ,Spacious Eat In Kitchen with Plenty of Oak Cupboard and Built-In Huge Pantry Shelving.Ceramic Floor. Within Walking Distance to : ""Two High Rated Catholic & Public Schools"", ""South Common Community Centre with Library,Pool,Gym & Sauna"",""Erin Mills Twin Arena for Public Scating"", "" Erin Mils Town Centre"" ,""South Common Mall "" The Credit Vally Hospital and 3 Mayor Train Stations"". Short Drive to Hwy's : 403/407/401 & QEW **** EXTRAS **** Open Floor Plan with Vaulted Ceiling, Gas Fireplace, Eat In Kitchen,Garage with Home Access ,French Patio Door ,Interlocking Driveway for 2 Extra Parking ,Private Fenced Patio,Finish Basement with Utility Room, Laundry and 3Pc Bath. (id:41954)
219 Martin Street
Milton, Ontario
Amazing 105' x 240' Property in Milton! Follow the huge Driveway that leads to a rare, large Garage/Workshop (with new roof), and tranquil Backyard. The solid brick Century Home oozes History & Character, with tons of Potential! The Building (2,768 sf - MPAC) features 10 foot ceilings, original Trim/Baseboards, large Sunroom, new Attic insulation, newly waterproofed Basement (great storage space) and new Central Vacuum. The main roof, windows, furnace, CAC, plumbing and electrical (220 Amp) have also been updated by the previous owner. Fantastic Opportunity to create your Dream Home or perfect Live/Work space. This Property is being sold 'As-is/Where-Is'. **** EXTRAS **** This Property is a Must-See - Check out Virtual Tour! (id:41954)
6 Small Court
Brampton, Ontario
Wow 95 ft wide Lot with Premium Court & Ravine One The Side. 4 Bedroom + 2 Finished Basements. Approx 3500 sqft. Beautiful layout At Main floor with Sep living room, Dining & Sep Family room With Fireplace. Two laundries, Hardwood on main floor. Oak staircase. Around 8+ parkings. Stamped Driveway. Jacuzzi and Double-sided Fireplace In The Master Bedroom. Lot of pot lights inside because of corner lot. Crown Molding, Beautiful garden shed in backyard. Close to Park, plaza, school & other all amenities & Much More.. Don't Miss it!! **** EXTRAS **** 3 Stove, 3 Fridge, Dishwasher, 2 Washer & 2 Dryer, All Elf's. (id:41954)
145 Hickling Trail
Barrie, Ontario
Welcome To This Stunning Beautifully Renovated 3 Bedroom Detached Raised Bungalow, Perfectly Situated on A Nice Size Lot, loaded with upgrades, Renovated kitchen, Quartz Countertop, Backsplash and S/S Appliances Walk Out to a Huge deck for summer enjoyment. Modern living area with impressive and spacious open concept layout, Pot Lights throughout, Huge master bedroom with 4pc Semi-ensuite, Upgraded washrooms , Direct access to the garage from the house, a well-maintained yard awaits your green thumb as it is a perfect canvas for gardening, outdoor activities, or simply soaking up the sun. Perfect location. Only Two Minutes To Both Highway 400 & 11 And Right In The Middle Of Toronto And Orillia; schools, Georgian college, Beach, transit service and other amenities, shopping, dining, and entertainment options just around the corner. A MUST SEE! **** EXTRAS **** S/S Fridge, S/S Stove, S/S Dishwasher, Washer, Dryer, Water Filter, Elfs, All window covering, Furnace, CAC, Garage Door Opener & Remote. (id:41954)
3450 Denison Street
Markham, Ontario
One year new END unit w/ double car garage and double driveway Can park 4 cars. 2440 SF as per builder, South facing, very bright & spacious. Open concept, Large eat-in Kitchen w/centre island. 9' ft ceiling on main and 2nd fl. Hardwood fl. thur our whole house. Hardwood stairs w/iron pickets. Huge master bed w/walk in closet and 5 pc ensuite. Centrol air cond. Caesar stone countertop in the kitchen. Close to Costco, Amazon, Home Depot. **** EXTRAS **** Stove, fridge, dishwasher, washer, dryer, All elf, A/C (id:41954)
35 Nottingham Drive
Richmond Hill, Ontario
Newly Whole House Painted Townhouse Nestled in Toronto's coveted Westbrook area. Stylish freehold townhome offers premium living. Featuring hardwood/laminate floors, 9ft ceilings, Open-concept layout with upgraded fixtures throughout. Combined living and dinning areas. Stylish kitchen with a breakfast area. Direct Access to Garage From Inside. Finished basement. Top-ranked schools, parks, and transit nearby. Don't miss out on this rare gem! (id:41954)
151 Old Surrey Lane
Richmond Hill, Ontario
**RAVINE LOT, WALK OUT BASEMENT** Nestled Within The Esteemed South Richvale Neighborhood, This Meticulously Maintained And Cherished Family Home Radiates Warmth, Comfort, and Charm. Surrounded by the Prestigious Richmond Hill Country Club and Multimillion-Dollar Properties, this Residence Boasts Impressive Amenities Including Two Professional Soccer Fields with lighting, multiple professional tennis courts, a newly renovated playground and splash water area, and a community library. Its mature location provides convenient access to all amenities, including highways 407, transit options, the future Yonge subway station, and Langstaff GO Station. Within minutes' drive, you'll find major retailers such as Walmart, Home Depot, CinePlex, Chinese markets, and more. This residence is a rare find, offering high privacy with a backyard overlooking a ravine and bordered on one side by a park, ensuring only one adjoining neighbor. The walkout basement enhances the living space with abundant natural light pouring in from multiple windows in all directions esp. South from the Backyard. The interior features a calming neutral palette and beautiful natural materials throughout. A sweeping iron staircase leads to a desirable layout comprising five bedrooms and five bathrooms. The living room opens onto a beautiful and spacious deck, perfect for entertaining. The vintage open-concept kitchen, complete with a splendid bay window, offers a magnificent south-facing open view without obstruction. Well maintained through-out. Top-ranking schools (according to Fraser's ranking), include Langstaff Secondary School, St. Theresa High School, St. Charles Garnier Elementary School, and Charles Howitt Public School. (id:41954)
48 Headwind Boulevard
Vaughan, Ontario
Immaculate Beautiful Detached Home Nestled On Quiet St In Desirable Vellore Village, Stone/Stucco Exterior,Double-door entry leads to a spacious Foyer,The Property Features Modern Finishes & Beautiful Open Concept Layout, Decorative Glass Inserted Front Doors, You are welcomed by a Bright open-to-above foyer leading to the Formal Dining, Hardwood Floors ,Lots of Pot Lights, California shutters, Stylish Kitchen W/Granite Countertops & Backsplash and Glass Inserted Kitchen Cabinets. Breakfast area leading out to the Backyard, Ss App, Island with Granite Counter, Fam Rm with Gas Fireplace. Double Modern Newer Garage Doors, Large Backyard With interlocked patio, Storage Backyard Shed, Interlock walkway to Front Door of the Home from Driveway ,No Sidewalk, Tesla Electrical vehicle charger outlet & Wrought Iron Balusters for stairs to 2nd Floor. Primary Bedroom W/Walk-In Closet, The unspoiled basement is your canvas to customize additional living space. This home has been meticulously taken care of by its owners. Conveniently close to Canada Wonderland, Vaughan Hospital, and the major highways 400 & 407. Close to all amenities **** EXTRAS **** All Existing Window Coverings, Electrical Light Fixtures, Central Air Conditioning, Garage Door Openers, Tesla EV charger outlet in garage, garden shed in backyard. Stainless Steel Fridge, Stove, Dishwasher, Range Hood. Washer & Dryer (id:41954)
509w - 3 Rosewater Street
Richmond Hill, Ontario
***** 5-Star Hotel Living! 1 Bedroom + Large Enclosed Den 8.5'x7.5' + 2 Full Bathrooms! Den Can Be Used As An Office, Nursery Or Full Bedroom With Sliding Glass Barn Door & Nook For A Desk Or Wardrobe. Prime Location Right Off Yonge, 2 Minutes To Hwy 407, Bus Terminal & Langstaff Go. Sleek Kitchen Has 2-Tone Cabinetry, Valance Lights, Stainless Steel Appliances & Tiled Backsplash. Quartz Counters W/Undermount Sinks In Kitchen & Both Bathrooms. Good-Sized Primary Bedroom With 4-Pc Ensuite & Spacious Double-Door Closet. Laminate Floors Throughout. Enjoy Morning Coffee On The Balcony Overlooking A Quiet Courtyard - Not Busy Yonge St! **1 Owned Parking & 1 Owned Locker Included** Enjoy Resort-Style Amenities: Cardio/Weights, Sauna, Yoga, Multi-Purpose Bball/Vball Court, Media Theatre, Party Room, Rooftop, BBQs & Even Dog-Washing Stations! Monthly Maintenance Fee Includes Parking & Locker. See Virtual Tour Link. **** EXTRAS **** 631 Sqft +Balcony. Across Plaza W/Silver City, Il Fornello, Milestones, LCBO, Beer Store & More! James Langstaff Community Park W/Splashpad & Walking Trails. 5-Min Drive To Hillcrest Mall & Many Restaurants! See Attached Feature Sheet. (id:41954)
160 Mason Avenue
Bradford West Gwillimbury, Ontario
The moment you lay eyes on this exquisite large 3+1 Bedroom Walk-Out Bungalow. You'll be embraced by a sense of warmth and impeccable craftsmanship throughout. Every corner of the main floor was renovated in 2017, with no expense spared and leaving no detail overlooked. All exterior doors are high-end, oversized custom front dr w/phantom screen, side ent dr w/phantom screen, double garden patio drs from kit to patio, double garden patio drs fm w/o bsmt to patio & garage man door. Eaves, down spouts, and facia replaced. D/Way completely redone and all cement work including walkways, 2 patio areas, steps and pad shed done in 2021. Wood privacy screen surrounds plug and play 5 seater hot tub (2022) (can be converted). Oversized custom gates, fully fenced yard, exterior pot lights & coach lights on timer. Main Flr: Distressed engineered hardwood floors in LR, DR, Hall & bedrooms. Dimmable Pot lights throughout. Custom Millwork- upgraded baseboards, trim, casing & crown moulding throughout. Custom closet doors with double mirrors in h/way closet and bdrms 2 & 3. Frosted glass doors to main washroom and ensuite. Zebra blinds throughout with blackout feature in bdrms. Hardwood stairs leading to basement w/rod iron pickets. Kitchen: Beautiful custom top quality smartly designed kitchen with optimal organization top of mind. White cabinetry (Maple wood), compliment oversized apprx. 7 x 3 ft wide island, 2 pantries w/pull out drawers for xtra storage, under-mount lighting, soft close cabinets, small appliance drawer w/pull out shelf, spice drawer, 2 lazy susans, hidden garbage & recycle bin cabinet, 2 glass cab w/pot lights, pot drawers, pot filler, quartz c-top, b/splash & 24x24 porcelain flr tiles. Main Bath: Custom Vanity w/under-mount sink, custom mirror, glass shower w/waterfall porcelain tiles, 24x24 porcelain tiles. Ens. Bath: Custom vanity & mirror, porcelain tile **** EXTRAS **** 5 man hot tub, gas & electric fireplaces, nest thermostat, B/I carbon monoxide detector, air exchanger, fridge , freezer (as is), & stand up freezer in bsmnt, shed, cold room in basement (id:41954)
128 Bonis Avenue
Toronto, Ontario
Well Maintained 3 Bedroom Townhouse In Excellent Location & Neighborhood, Close To Schools, Library, Public Transit, Golf Course & Shopping Mall, Southern Exposure, Fenced Backyard walk to golf course, Many Upgrades. Low maintenance fee. (id:41954)
92 Crocus Drive
Toronto, Ontario
Charming East End Retreat - Perfect for your growing family. This spacious home features 2+1 bedrooms plus a dual use room to use as either an office or additional bedroom space. Hardwood floors, spacious sunroom and two gas fireplaces exude warmth and comfort, while the renovated kitchen with stainless steel appliances & granite counters is a chef's delight. Step outside to your own private backyard paradise - a sunny, fully fenced yard with mature garden and a firepit for gathering under the stars. Don't miss your chance to get into this desirable commuter neighbourhood and make this your new sanctuary. **** EXTRAS **** Sought after quiet, family neighbourhood, with easy access to Hwy 401 - a commuter's dream. (id:41954)
202 - 393 King Street E
Toronto, Ontario
Welcome to 202-393 King St: A stylish 2-bedroom, 2-bathroom condo located in the vibrant heart of downtown. This chic residence features a modern kitchen, a bright and inviting living area, and spacious bedrooms, including a primary suite with an en-suite bathroom. The contemporary bathrooms add to the sleek design. Situated in a prime location, you'll be close to dining, shopping, and transit. Experience the pinnacle of luxury urban living! (id:41954)
614 - 295 Adelaide Street W
Toronto, Ontario
Beautiful and Spacious 2 Bedroom + 2 Washroom Condo. Prime Location in the Heart of The Financial & Entertainment District in Downtown Toronto.At Pinnacle On Adelaide, Spacious Unit With 988 S.F. Of Living Space, Modern Kitchen, Floor To Ceiling Wdws & 114 S.F. Balcony, Practical Layout With Large Combined Living & Dining Room Areas. **** EXTRAS **** Front Loading Washer & Dryer, Stainless Steel Fridge, Stove, Cooktop, B/I Microwave, Dishwasher. Parking Level: P5, Parking Spot: #37, Bicycle Locker Level P1, Storage Locker Unit: 26/27, Storage Locker Room: P1-115 (id:41954)
640 1/2 Euclid Avenue
Toronto, Ontario
Welcome to your dream home on sought-after Euclid Avenue in the heart of Toronto! This fully remodeled, two-story semi-detached features 3 bedrooms and 4 bathrooms, meticulously renovated from top to bottom with all required permits. Boasting soaring ceilings, abundant natural light, gleaming hardwood floors, all new windows, 200-amp electrical panel, appliances, furnace, heat pump, water heater, attic insulation, sump pump, duct system, interlocking, soffit/fascia, gutter system, built-ins and more. The custom chefs kitchen is perfect for cooking and entertaining, with a custom-designed coffee bar for your morning brew. The underpinned, fully finished basement provides versatile living space and a convenient laundry room. Step outside to relax in your newly hardscaped backyard oasis. Located just minutes from Bloor Streets vibrant restaurants and shops, this home offers a luxurious urban lifestyle. Experience the elegance and comfort of this gem it truly must be seen to be believed! (id:41954)
54 Bruce Street
Cambridge, Ontario
Experience the perfect blend of historic charm and modern luxury in this meticulously renovated 3-story granite stone Romanesque Victorian home. Originally constructed in the 1860s by renowned stonemasons Thomas and James Dalgleish, this residence boasts exquisite original features, including intricate woodwork, stained glass, and pocket doors, preserving its timeless elegance. Architectural splendour with such as round-arched windows, a charming verandah, a rear turret, an oriel window, and intricate wood panelling, reflecting the craftsmanship of some of Galt's first architect-builders. Located just a 5-minute walk from Galt's vibrant downtown hub and a 10-minute stroll to the Gaslight District, this property offers unparalleled access to restaurants, shops, and transportation links.Indulge in the serenity of the large fully fenced backyard and two covered porches, perfect for outdoor relaxation and entertainment. Ample parking options include a spacious driveway and a 3-car garage with RV parking. The separate entrance to the 3rd-floor income or in-law suite, complete with a kitchen and bathroom, adds versatility to this stunning residence, accommodating various lifestyle needs. Relax in the spa-like primary ensuite and unwind in one of the 7 bedrooms, each offering unique character and comfort. With 5 full bathrooms, convenience and privacy are ensured for all occupants. The spacious main living areas feature two fireplaces, creating a cozy ambiance for gatherings and relaxation. Recent updates include a new metal roof 2011, upgraded electrical system 2022, renovated bathrooms 2023, restored woodwork 2022-2023, new fencing 2022, and a renovated kitchen 2022. Embrace timeless elegance and contemporary comfort in this historic gem, where every detail exudes sophistication and charm. Don't miss the opportunity to make this extraordinary property your own. Schedule a viewing today and experience the epitome of luxurious living in the heart of Galt. (id:41954)
