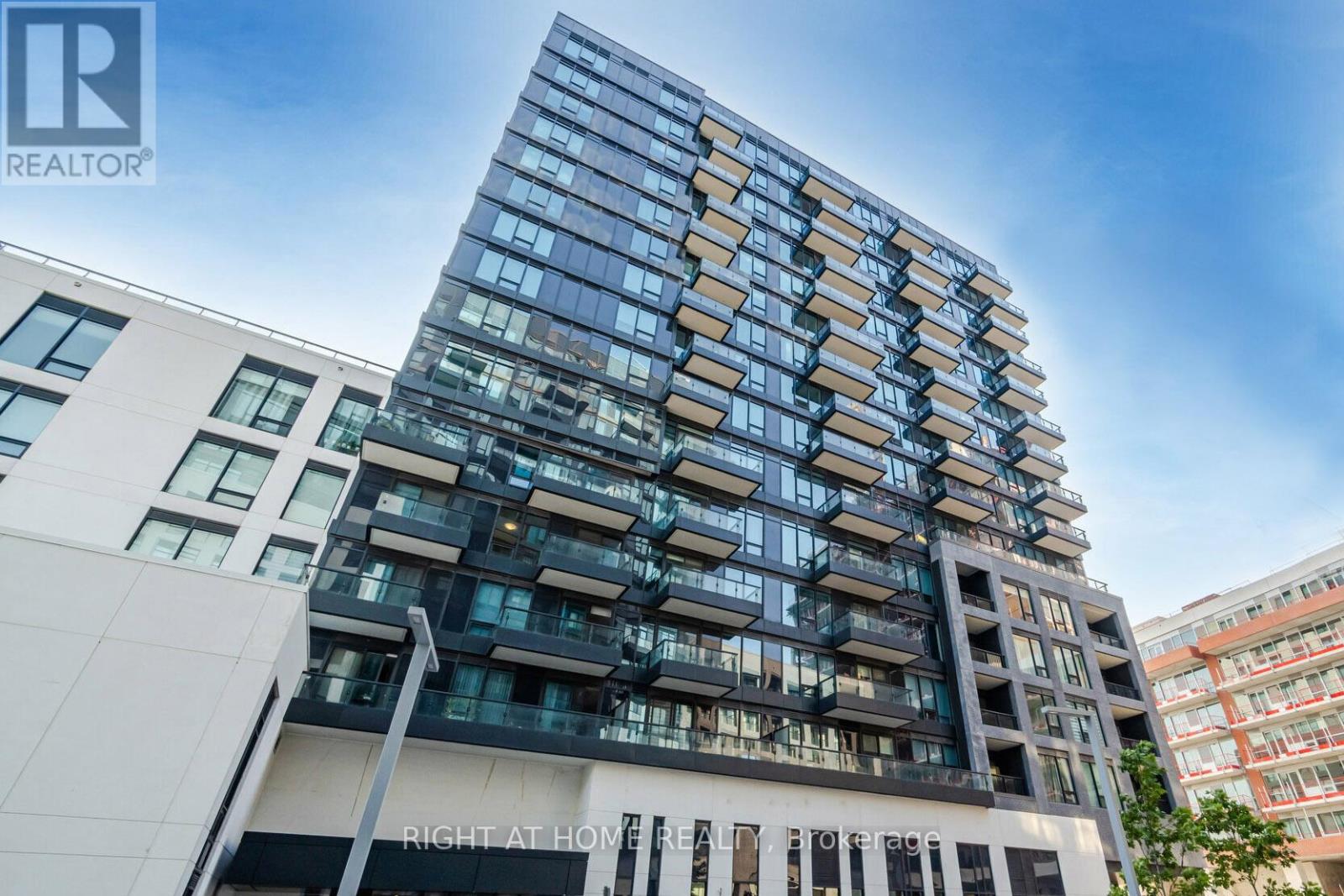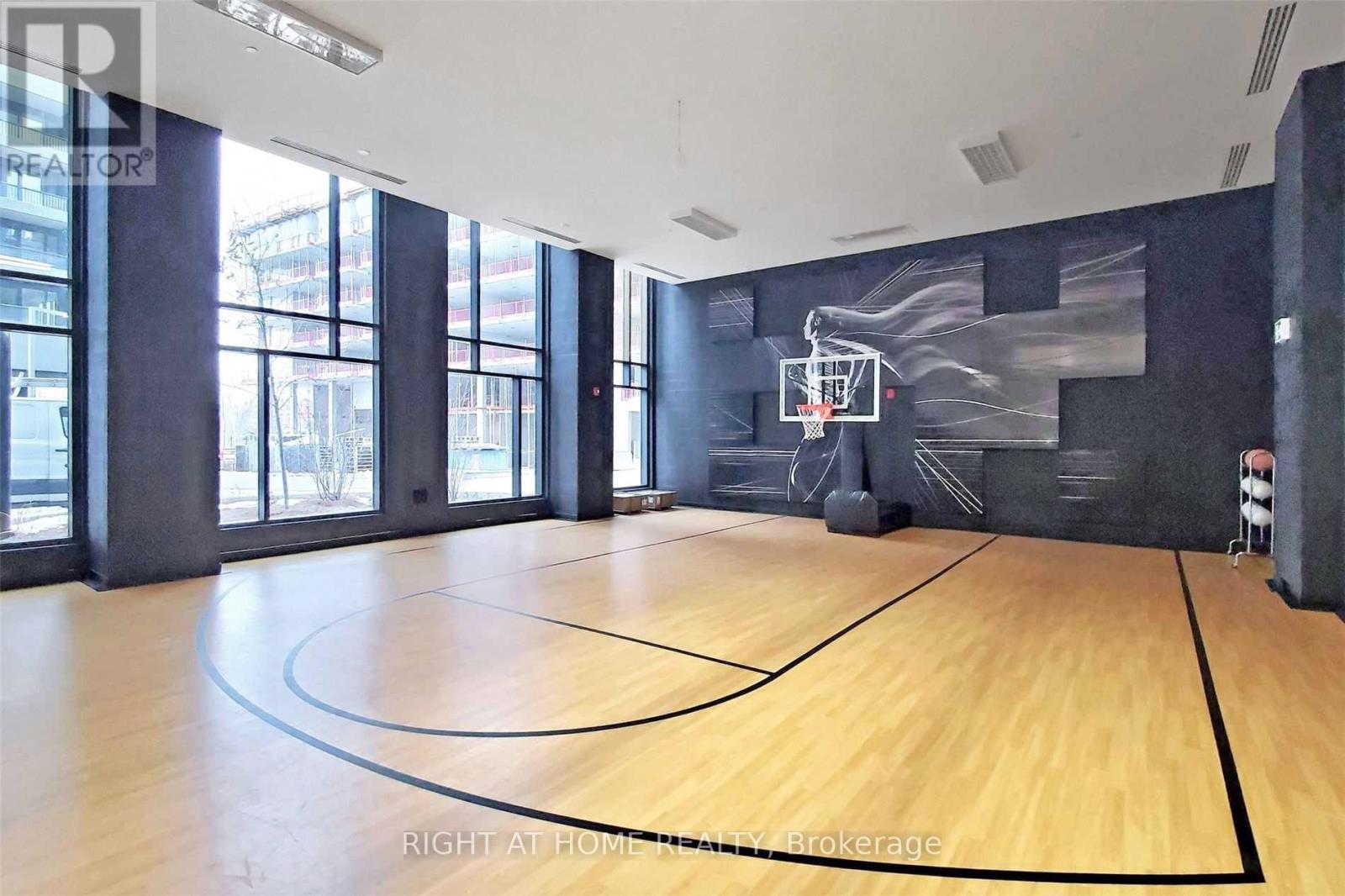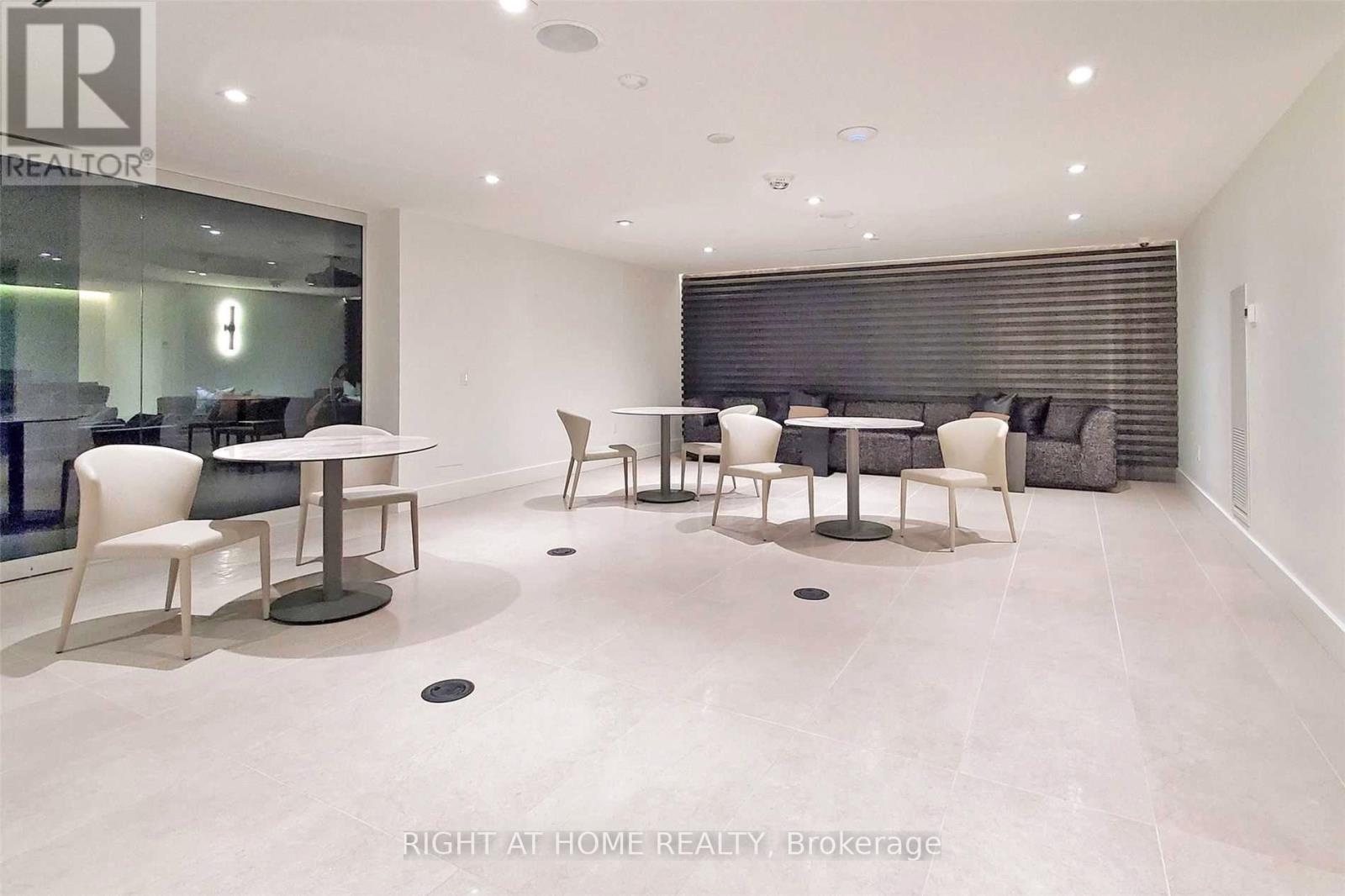509w - 3 Rosewater Street Richmond Hill, Ontario L5C 5T6
$659,900Maintenance,
$469.65 Monthly
Maintenance,
$469.65 Monthly***** 5-Star Hotel Living! 1 Bedroom + Large Enclosed Den 8.5'x7.5' + 2 Full Bathrooms! Den Can Be Used As An Office, Nursery Or Full Bedroom With Sliding Glass Barn Door & Nook For A Desk Or Wardrobe. Prime Location Right Off Yonge, 2 Minutes To Hwy 407, Bus Terminal & Langstaff Go. Sleek Kitchen Has 2-Tone Cabinetry, Valance Lights, Stainless Steel Appliances & Tiled Backsplash. Quartz Counters W/Undermount Sinks In Kitchen & Both Bathrooms. Good-Sized Primary Bedroom With 4-Pc Ensuite & Spacious Double-Door Closet. Laminate Floors Throughout. Enjoy Morning Coffee On The Balcony Overlooking A Quiet Courtyard - Not Busy Yonge St! **1 Owned Parking & 1 Owned Locker Included** Enjoy Resort-Style Amenities: Cardio/Weights, Sauna, Yoga, Multi-Purpose Bball/Vball Court, Media Theatre, Party Room, Rooftop, BBQs & Even Dog-Washing Stations! Monthly Maintenance Fee Includes Parking & Locker. See Virtual Tour Link. **** EXTRAS **** 631 Sqft +Balcony. Across Plaza W/Silver City, Il Fornello, Milestones, LCBO, Beer Store & More! James Langstaff Community Park W/Splashpad & Walking Trails. 5-Min Drive To Hillcrest Mall & Many Restaurants! See Attached Feature Sheet. (id:41954)
Property Details
| MLS® Number | N8361072 |
| Property Type | Single Family |
| Community Name | South Richvale |
| Amenities Near By | Park, Public Transit, Schools |
| Community Features | Pet Restrictions |
| Features | Balcony, Carpet Free, In Suite Laundry |
| Parking Space Total | 1 |
Building
| Bathroom Total | 2 |
| Bedrooms Above Ground | 1 |
| Bedrooms Below Ground | 1 |
| Bedrooms Total | 2 |
| Amenities | Exercise Centre, Party Room, Visitor Parking, Sauna, Security/concierge, Storage - Locker |
| Appliances | Dishwasher, Dryer, Microwave, Range, Refrigerator, Stove, Washer, Whirlpool |
| Cooling Type | Central Air Conditioning |
| Exterior Finish | Concrete |
| Heating Fuel | Natural Gas |
| Heating Type | Forced Air |
| Type | Apartment |
Parking
| Underground |
Land
| Acreage | No |
| Land Amenities | Park, Public Transit, Schools |
Rooms
| Level | Type | Length | Width | Dimensions |
|---|---|---|---|---|
| Flat | Kitchen | 6.33 m | 3.048 m | 6.33 m x 3.048 m |
| Flat | Living Room | 6.33 m | 3.048 m | 6.33 m x 3.048 m |
| Flat | Primary Bedroom | 3.32 m | 2.8 m | 3.32 m x 2.8 m |
| Flat | Den | 2.6 m | 2.29 m | 2.6 m x 2.29 m |
| Flat | Bathroom | Measurements not available | ||
| Flat | Bathroom | Measurements not available |
https://www.realtor.ca/real-estate/26927260/509w-3-rosewater-street-richmond-hill-south-richvale
Interested?
Contact us for more information



































