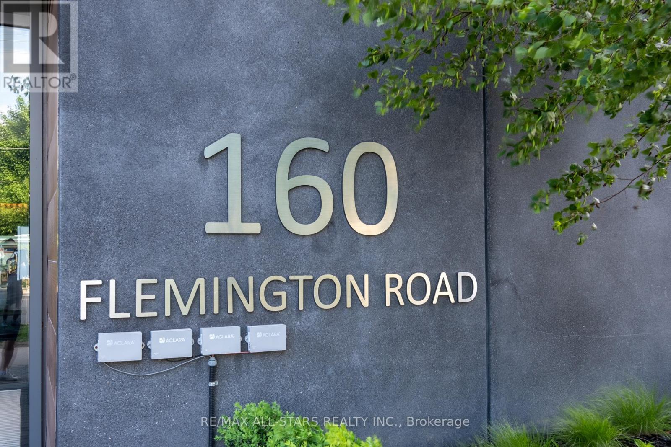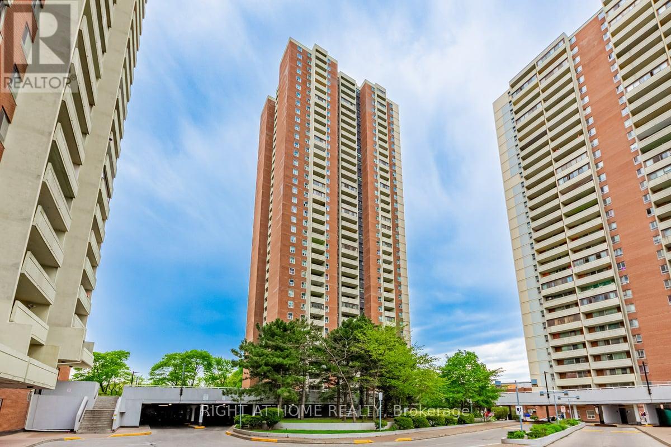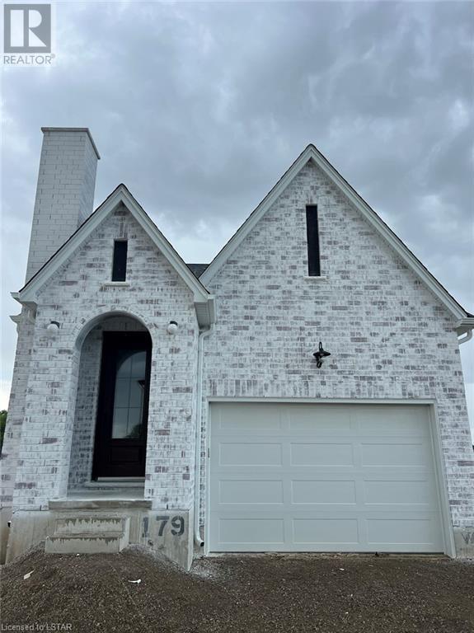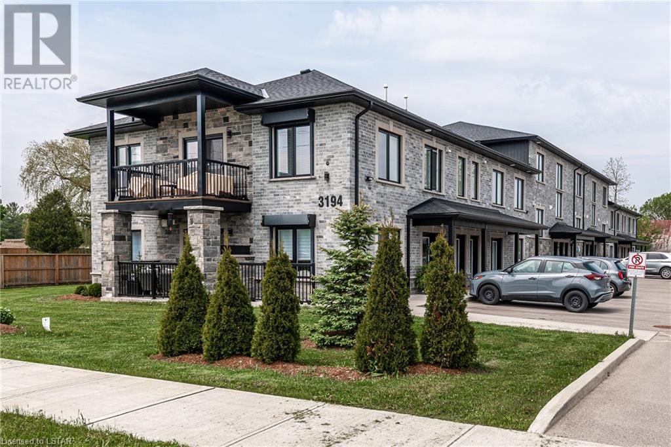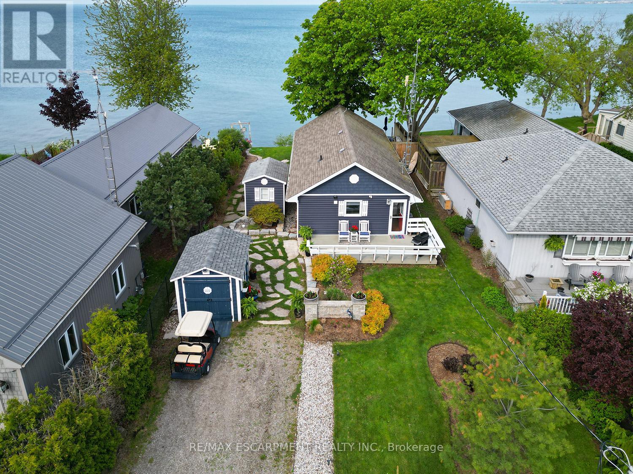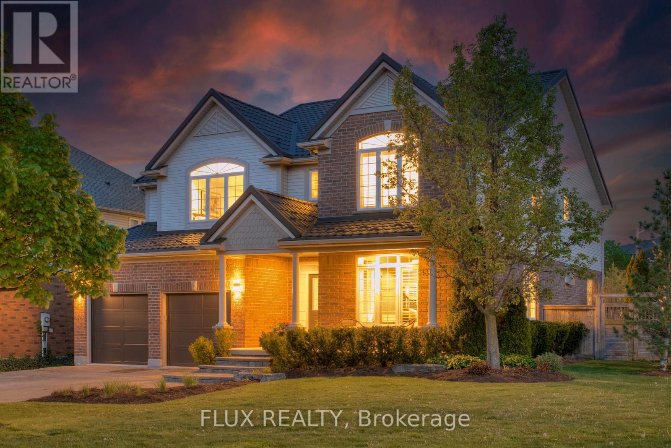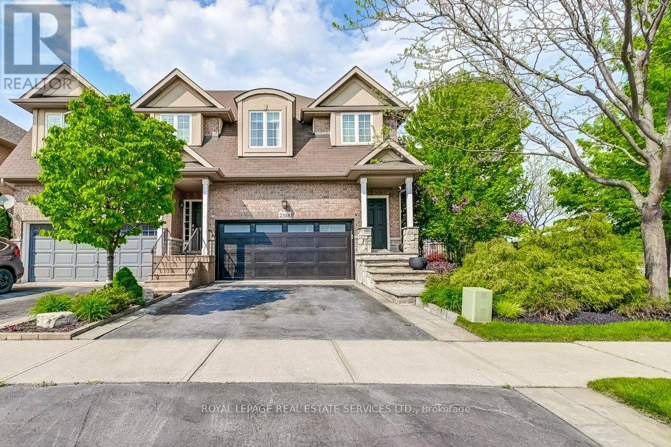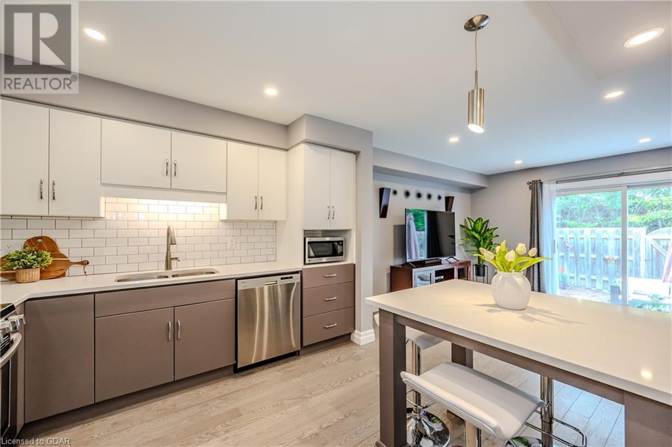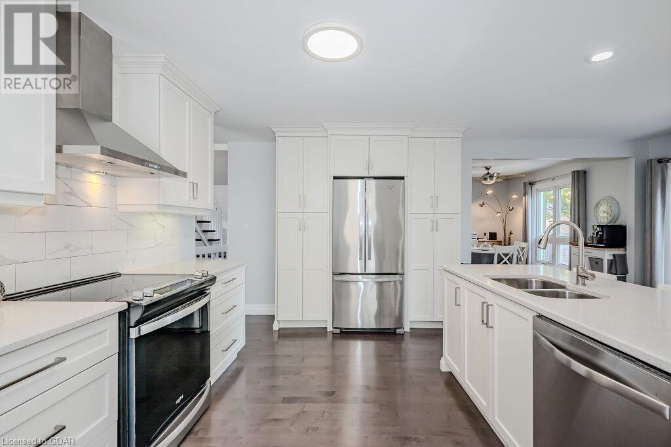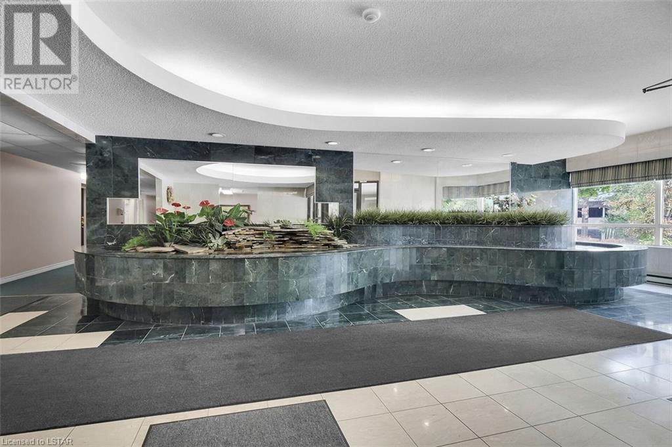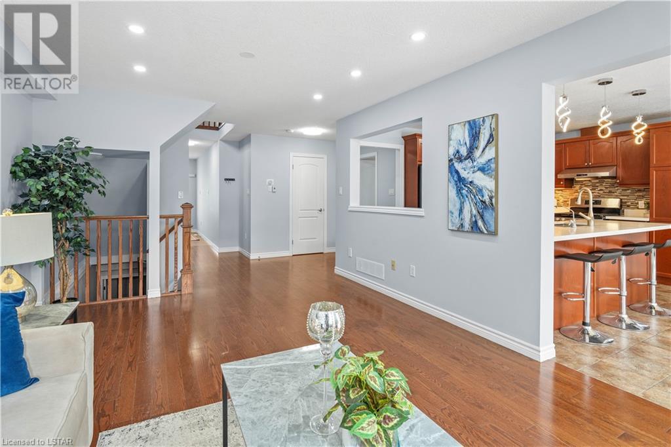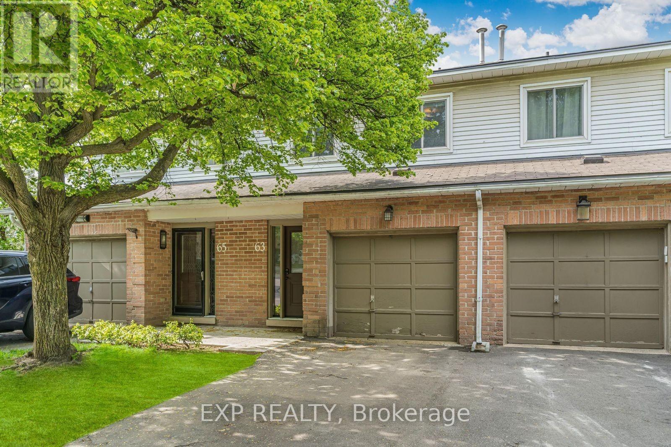
712 - 160 Flemington Road
Toronto, Ontario
AMAZING VALUE WITH 2 BEDROOMS + 2 FULL BATHROOMS. APPROX 629 SF WITH 1 PARKING SPOKE AND A PRIVATE LOCKER. LOCATED IN THE YORKDALE AREA. CLOSE TO YORKDALE SUBWAY STATION, YORKDALE MALL, & 401 HWY. EASY COMMUTE TO DOWNTOWN TORONTO AND UNIVERSITIES. THIS IS A FANTASTIC BUILDING & LOTS OF AMENITIES WITH 24 HOUR CONCIERGE, FULLY EQUPPIED GYM, GUEST SUITES, PARTY ROOM + MORE. LOVELY SPACIOUS UNIT WITH SS APPLIANCES, GRANITE COUNTERS, & LAMINATE FLOORS. COMES WITH A LARGE BALCONY. ONLY STEPS TO SHOPPING MALL AT YORKDALE WITH GREAT RESTAURANTS, COFFEE SHOPS, ETC. (id:41954)
1401 - 3 Massey Square
Toronto, Ontario
A rare and spacious unit at Massey Square, this exquisite residence features 3 bedrooms and an enclosed balcony with Unobstructed Breathtaking Views Overlooking the Gorgeous lush Greenbelt and golf course. Immaculate and lovingly maintained by owner. Renovated kitchen with stainless steel appliances, granite countertops and tiled backsplash. Mirrored closet doors, renovated bathrooms. Elegantly and tastefully decorated in neutral decor that exudes a cozy feel. An incredibly serene and tranquil living space. Steps to TTC and GO Stations, Health Clinic, Athletic Club, Pharmacy, Childcare, Grocery, Shops, Restaurants, miles of walking and bike paths, Taylor Creek Park, and Dentonia Park Golf Course. Perfect for nature enthusiasts right within the city! Incredible location with all the conveniences and necessities of urban life! **** EXTRAS **** Stainless steel appliances: Fridge, Stove, Dishwasher, HoodFan. Washing Machine. 3 Air-Conditioning Units, 2 side kitchen table, Bookcase in living room. (id:41954)
Lot 179 Royal Magnolia Avenue
London, Ontario
Welcome to your dream home! This stunning brick exterior property boasts timeless elegance and modern convenience. Step onto the covered patio and imagine sipping your morning coffee while enjoying the tranquility of the outdoors. Inside, discover spacious living with two large bedrooms on the main level and another in the finished lower level, providing ample space for family or guests. With three full bathrooms, convenience is never compromised.Indulge in luxury with upgrades throughout, including 9' ceilings, 8' doors, and oversized patio doors and windows that flood the home with natural light. The custom cabinetry and included appliances make the kitchen a chef's delight.Complete with a finished basement and a concrete driveway, this home is not only beautiful but also practical. Your new beginning awaits in this meticulously crafted haven. (id:41954)
4 Sunset Drive
Haldimand, Ontario
Welcome home to 4 Sunset Drive, a stunning year-round residence featuring 50 ft of waterfront on the sunny shores of Lake Erie in Peacock Point, Nanticoke. Featuring 3 bedrooms, 1 bathroom & 987 sq ft of freshly painted living space, and nestled on a deep 225 ft lot, the front exterior showcases gorgeous landscaping that includes lush greenery, a butterfly garden, a slate walkway, a garden shed & an 8 x 12 golf cart shed (2019) with hydro. Cohesive design elements unifies the property, with the house, golf cart shed & garden shed sharing the same aesthetic. The newly stained (2024) front deck leads to the entrance where hand scraped bamboo honey hardwood floors (2011) flow through the hallways, kitchen, dining & living room. The custom kitchen offers Cherry finish cabinetry, Corian countertops and is complimented by under cabinet lighting & a marble/glass backsplash. In addition, the kitchen features stainless steel appliances that include a Frigidaire Gallery Induction cooktop, dishwasher & over-the-range microwave (2023). The dining & living room share a gas stove fireplace and a wine chiller. The living room exhibits a tray ceiling and walkout to a private back deck. The primary bedroom also features a walkout to the back deck. This home is complete with 2 additional bedrooms, a custom 4pc bathroom with porcelain floors & granite top vanity (2011), and a laundry room. All 3 bedrooms are equipped with modern ceiling fans (2024). Enjoy breathtaking, unobstructed views of Lake Eries finest sunsets from the hot tub situated on the 27 x 13.6 wooden deck. Venture across the lush back lawn to the shoreline & take in the fresh breeze by the new break wall (2021). Features include: Fibe highspeed 1GB service Internet & TV, foot valve in cistern (2024), surge protector (2023), insulation upgrade (2020), weeping tiles, French drains & landscape lighting (2020), new siding house & shed (2020), new windows, patio & screen door (2020), security system (2019) & much more. (id:41954)
773 Cedar Bend Drive
Waterloo, Ontario
DREAM HOME ALERT! Indulge in luxury living with this designer detached home that has been lovingly looked after by one owner. Located on a quiet corner adjacent to a cul-de-sac in a family friendly community, showcasing beautiful gardens that have been professionally designed by SK design landscaping, this home offers everything you have been looking for inside and out. As soon as you walk through the front door you will be immediately impressed by the floor plan, high cathedral ceilings, hardwood floors throughout and large windows beaming with natural light. You will be welcomed by a formal dining and family room with the perfect reading nook to cozy up with your favourite book. The showstopper in this home is the chef's kitchen, professionally designed by Erika Friesen. This Kitchen is the entertainer's dream with a large Cantilever Island with caesar stone countertops and enough seating for 9, plus a 6 burner Wolf stove/oven, sub zero french door panelled fridge, AEG wall steam oven, pot lights throughout and under the cabinet lighting. The main floor is complete with a beautiful living room with a large fireplace and a 2 pc powder room, office and entry door that leads to the 2 car garage. The kitchen and living room walkout to a large composite deck overlooking a beautifully landscaped garden. Head upstairs to your primary retreat where you can relax after a long day at work featuring a walk-in closet and a stunning brand new 5 piece ensuite with a stand alone bathtub, walk-in shower and double vanity. Upstairs you will also find 3 additional spacious bedrooms and a 3 pc bathroom with a rainfall shower head. The basement is completely finished with a large rec-room, 2 additional bedrooms, a 3 pc bathroom with spa like features and plenty of storage space. This home is completely move-in ready and is perfectly located close to all amenities including; beautiful trails, top rated schools, shopping, the University of Waterloo & more! (id:41954)
2388 Stone Glen Crescent
Oakville, Ontario
Absolute ShowStopper! Resort style living in this TurnKey beauty! Welcome to 2388 Stone Glen Crescent, in North Oakvilles Westmount community. The LARGEST LOT IN THE AREA, Done Top to Bottom, Inside&Out! The Expansive Gardens and Flagstone accented Drive/Walkways invite you thru the Covered porch. Step into Rich hardwood flooring, LED pot lighting, 8 inch Baseboards with Quality Trim details-Abundant Natural light with large windows and 9 foot ceilings. Ideal open plan with Separate Dining room-Coffered ceilings and ample space for Family entertaining. Gourmet kitchen features newer Porcelain tile floors, Stainless appliances, granite counters/Island, Marble backsplash and garden door walk out to your private Patio Oasis! All open to the living room with Stone Feature wall and Gas fireplace with Stainless steel surround. Attached Double garage features a new Insulated 'Garaga' door and built in 'Husky' cabinets&lighting with inside access through main floor laundry-lots of cabinets, sink and Slate backsplash. Convenient powder room with high end fixtures and textured feature wall-sure to impress! 4 Bedrooms upstairs, all Hardwood floors, the Primary boasts and big Walk in Closet and Spa like 5 piece ensuite bath with double sinks, Quartz counters, Heated porcelain tile floors&heated towel bar-Relax and Enjoy! Custom California Closets and thoughtful conveniences built in! Resort life style continues into the lower level with fresh premium carpet + more LED pot lighting in the open Rec Room, 4th bathroom and loads of storage room! This Huge yard boasts well planned professional landscaping, Red Maples, weeping Nootkas, Lilacs, Hydrangeas, Armour Stone, Remote control LED lighting&sprinklers, 20'X20' Flagstone Patio/Pergola plus another 16'x28' lower patio, built in 36"" DCS (Fisher&Paykel) Grill, side burner, stainless drawers&Bar Fridge with Granite counters and custom remote LED lighting all SMART! Walk to Top Rated Schools and most amenities with a walkscore of 76 **** EXTRAS **** DCS Gas Grill, side burner, wine fridge built in on Flagstone Patio (id:41954)
30 Imperial Road S Unit# 38
Guelph, Ontario
This exquisite Turn-Key Townhome offers modern elegance at 30 Imperial Road. This fully renovated townhome offers luxurious living with no expense spared. Boasting 3 bedrooms and 2.5 bathrooms, every inch of this home has been meticulously updated for your comfort and style. Step inside to discover an open-concept custom kitchen featuring state-of-the-art appliances and sophisticated finishes. The hardwood flooring throughout adds warmth and a touch of class to every room. The primary suite is a true retreat with a lovely walk-in closet, expansive windows, with access to the expanded 5-piece bathroom, designed to provide a spa-like experience where you can unwind after a long day. Each bedroom is equipped with custom closet organizers, ensuring ample storage and a clutter-free living space. The basement is fully finished, offering additional living space and a brand-new full bathroom, perfect for guests or a home office. Outside, the enclosed backyard is a private sanctuary. Beautiful gardens and a charming patio create the ideal setting for summer gatherings. The gas line for the BBQ makes entertaining a breeze in your personal outdoor oasis. With all these incredible features, there's nothing left for the new owners to do but move in and enjoy the lifestyle this stunning home offers. Don’t miss the opportunity to make 38-30 Imperial Road your new address. (id:41954)
4 Lowrie Lane
Guelph/eramosa, Ontario
4 Lowrie Lane is an exquisite 4+1 bdrm bungaloft elegantly renovated & tucked away on secluded 1-acre property in charming town of Eden Mills! Follow the long winding driveway to the sprawling 1931sqft home enveloped by mature trees! Step inside to be greeted by inviting living/dining area W/gleaming hardwood & flooded W/natural light streaming through 2 expansive windows. Cozy wood stove casts a warm glow setting the stage for relaxation! The heart of the home lies in breathtaking kitchen W/white cabinetry, quartz countertops & top-of-the-line S/S appliances. Breakfast bar invites casual dining & entertaining while sliding doors lead to patio, creating indoor & outdoor living experience. Seamlessly flowing into the family room W/solid hardwood, pot lighting & massive window providing scenic views of the property. There are 3 spacious bdrms W/large windows & ample closet space. Completing this level is luxurious 5pc bathroom W/oversized vanity, dbl sinks & tiled shower/tub. Follow the solid wood staircase up to discover the loft offering versatile space W/dbl closet, skylight & 3pc ensuite W/oversized glass shower & sleek vanity. This space would make an excellent primary suite, office, hobby room, etc. Finished bsmt extends living space W/rec room featuring pot lighting & modern electric fireplace. B/I bar & beverage fridge ensures effortless entertaining while sleek 3pc bathroom adds convenience. Attached 1 car garage plus plenty of driveway parking spaces for large vehicles. Charming finished outbuilding offers serene escape for reading, artistry or yoga! Outside, revel in serenity of lush surroundings basking in beauty of mature trees & peaceful vistas. Plenty of trails along the river & creek nearby! Perfect place for dog owners & nature lovers! Less than 5-min drive to amenities & beautiful conservation Rockwood offers. 10-min drive to Guelph & 15-min to 401 for an easy commute! If you seek a stunning turnkey home on a serene property, your search ends here! (id:41954)
744 Wonderland Road S Unit# 805
London, Ontario
Location, Location, Location!! Priced to sell! This spacious open concept 2 bedroom, 2 full bath condo in desirable Westford is just minutes to all amenities. Enjoy the morning sunrise and the city skyline in the evening. Updated kitchen with breakfast bar that overlooks the spacious living/dining room, perfect for entertaining. Ensuite laundry. 1 assigned parking with additional parking available. Enjoy the building amenities such as sauna, party room, exercise room and roof top patio with a view of the city. Easy to show. Make your appointment today! (id:41954)
943 Grenfell Drive
London, Ontario
Great opportunity to own this beautifully finished home located in North London, Prestigious, attractive community, having 4 bedrooms,3.5 bath room, Loft, family room in main floor & lower level. Bright spacious kitchen with stainless steel appliances, quartz countertop, trending tone kitchen cabinet. Popular open concept floor plan with upgrades, above-average high door and windows that draw tons of natural sunlight. Professionally fully finished basement has great for extra for kids play, bedroom, full bath room, workout place. double car garage and Huge size deck, fence much more... Close to Masonville Mall, UWO,YMCA, Hospital... Great schools with school bus.(ST.MARK CATHOLIC SCHOOL.STONEY CREEK PUBLIC SCHOOL.MOTHER TERESA CATHOLIC SECONDARY, A.B LUCAS SECONDRY SCHOOL.). Genuinely great area for growing family! Come to see! You will love it! (id:41954)
63 - 26 Moss Boulevard
Hamilton, Ontario
SUN-FILLED TOWNHOUSE w/ WALKOUT BASEMENT BESIDE DUNDAS VALLEY CONSERVATION AREA. 3 Bedroom 2 Storey Townhome Located On A Quiet, Child Friendly Street. The Townhome Is A Blank Slate For You To Update To Your Liking Perfectly Situated Near Countless Trails & Lookouts As Well As 5 Minutes To Downtown Dundas With Cafes & Restaurants. A Warm Fireplace & Decorative Skylight Make The Combined Liv/Din Rooms Perfect For Entertaining. The Primary Bedroom Has 4Pc Ensuite W/ Jacuzzi Tub. The Finished Walk-out Basement Features A Large Family Room Off The Patio And Garden Area. 2pc Bathroom, Large Laundry Room & Cold Room. Direct Access To Garage From Foyer. This Is Your Opportunity To Live Surrounded By The Best Nature Southern Ontario Has To Offer! (id:41954)
