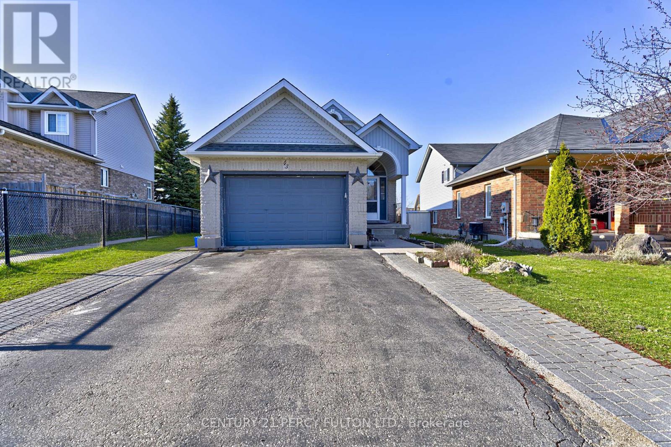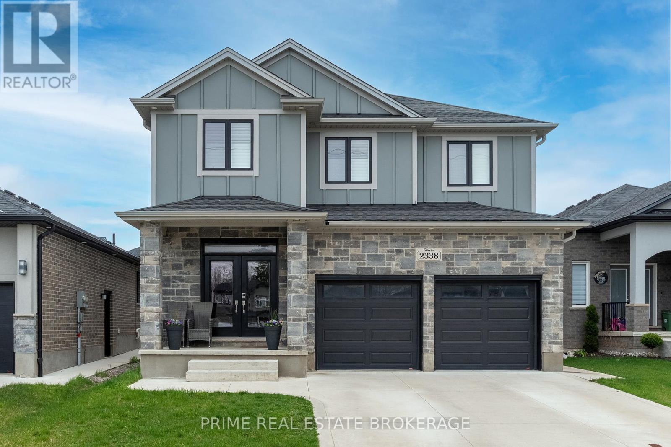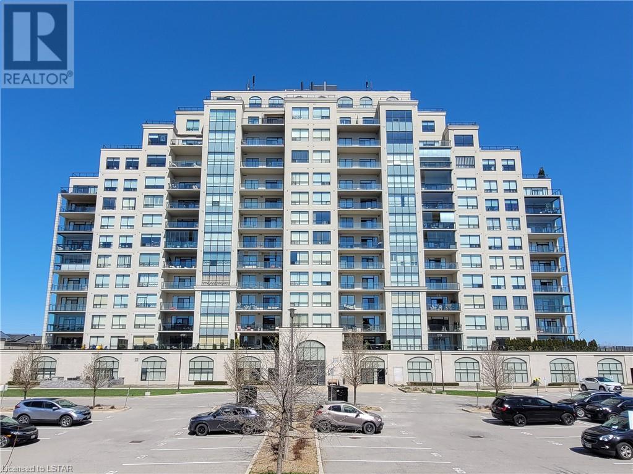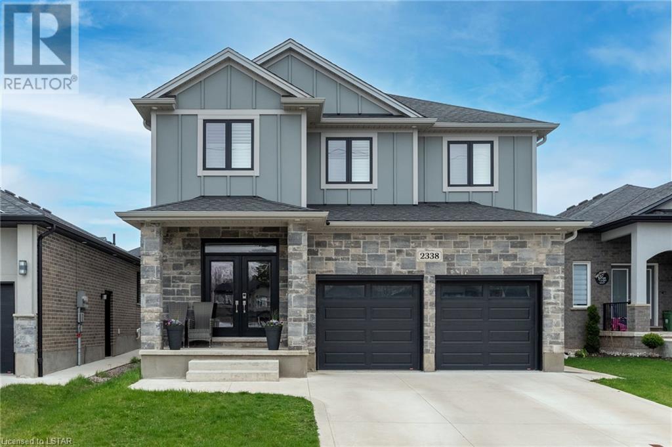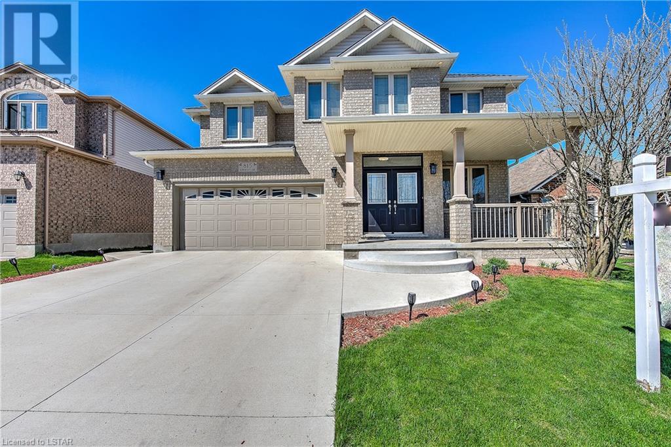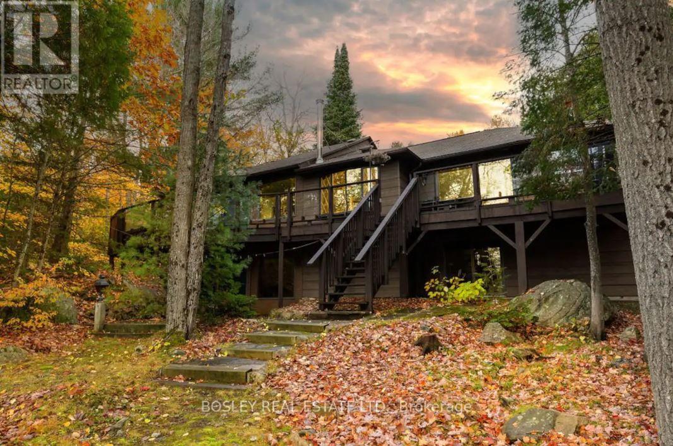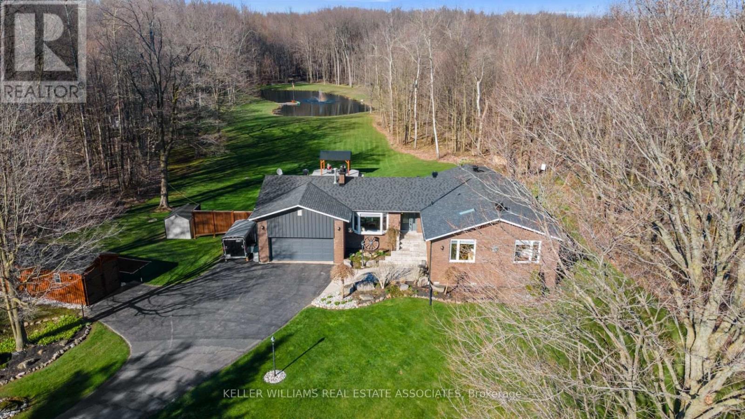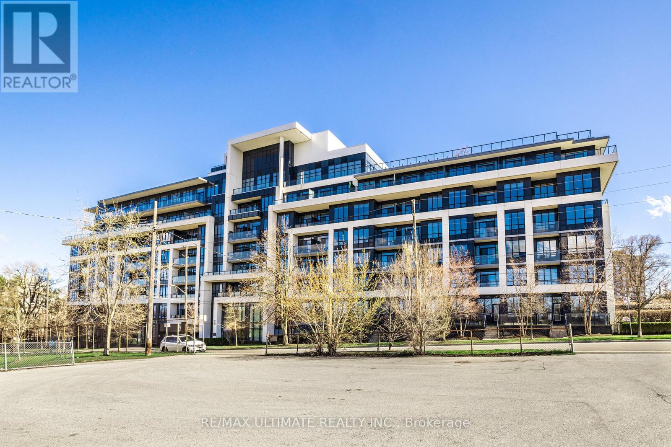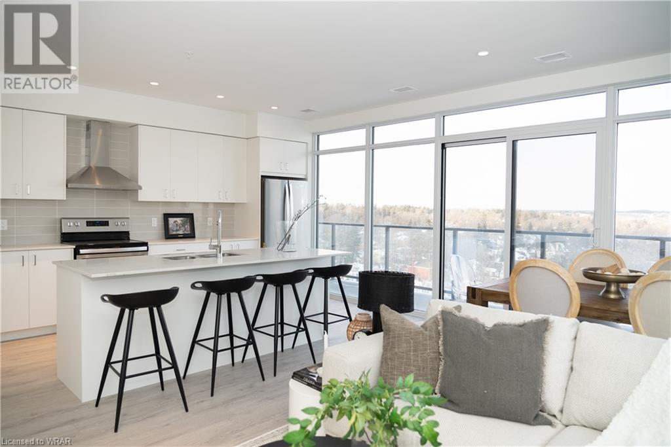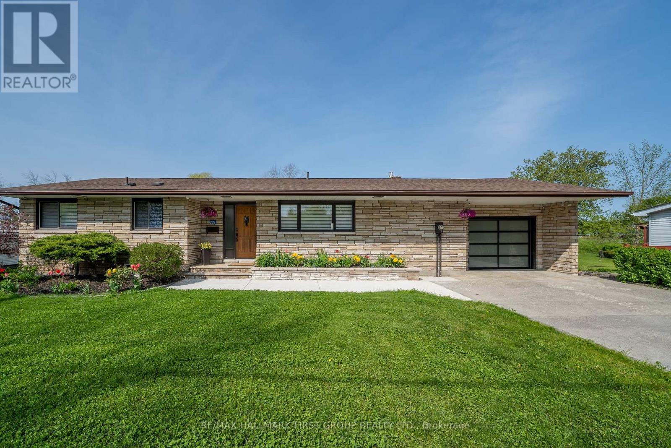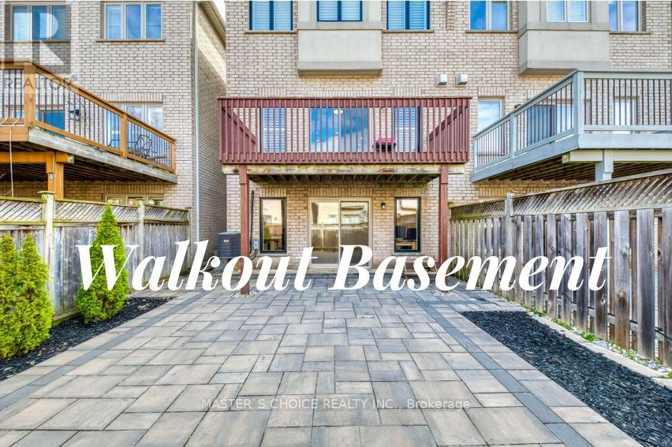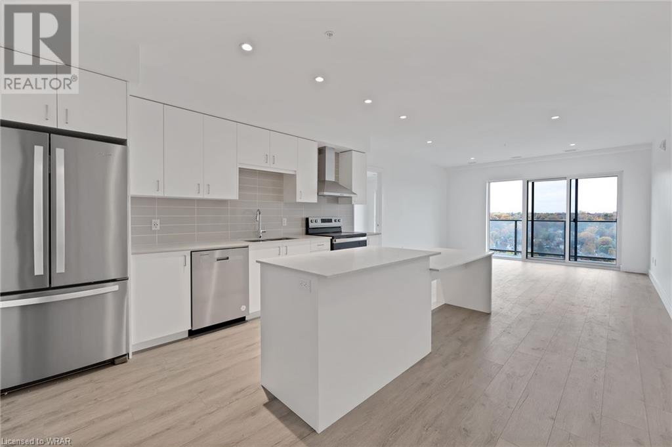
43 Hunter Road
Orangeville, Ontario
Step into this charming and tranquil bungalow, ready for your family. Nestled in a quietneighbourhood, this delightful 3bed + 3bath home boasts ample space for relaxation. Descend intothe finished basement where 2 additional bedrooms await, offering endless possibilities for a growingfamily or accomodating guests. Kitchen is equipped with stainless steel appliances and has aconvenient walk-out to the backyard porch, perfect for morning coffee. Don't miss your chance tomake this wonderful residence your own - a place where cherished memories are waiting to be made. **** EXTRAS **** Roof re-shingled 2019; Updated flooring in Kitchen and Basement 2022; Surrounding fence installed2021; Central Vac Sys as is (id:41954)
2338 Constance Avenue
London, Ontario
Welcome to 2338 Constance Ave, a stunning single-owner residence brimming with upgrades! This modern craftsman-style two-story boasts 4 bedrooms and 4 bathrooms offering an ideal layout for families who enjoy entertaining. As you step through the entrance, you're greeted by gleaming hardwood floors and tall ceilings that extend to the upper level. To your left, you'll find a double-doored office, while to your right awaits a convenient mud/powder room. Continuing forward, you'll discover an expansive open-concept living space enriched with premium features, including a custom kitchen upgraded with tall shaker cabinets, quartz countertops, a walk-in pantry, and California shutters, all accented by crown molding. Whether you're savouring a morning coffee, preparing meals for your loved ones or entertaining guests, this inviting living area with its tastefully contrasting finishes is sure to please! Upstairs, three generously sized bedrooms, two full bathrooms and a spacious laundry room await, including the palatial primary bedroom complete with an ensuite and a walk-in closet, featuring hard-surface countertops, striking tile selections, and a modern soaker tub. Downstairs a sizeable family room awaits, boasting a built-in fireplace, along with an additional bedroom and full bathroom (under construction). Situated just minutes away from the 401 and an array of shopping amenities, this residence offers both comfort and convenience in abundance. (id:41954)
240 Villagewalk Boulevard Unit# 605
London, Ontario
SPACIOUS SOUTH EAST CORNER condo with unsurpassed views. One of the best locations in the prestigious Sunningdale neighborhood. One of the best schools (Masonville PS, A.B. Lucas SS, Mother Teresa Catholic SS, etc.). Steps from extensive nature trails and parks. This fabulous unit features many upgrades, including a dream kitchen with custom white cabinetry, granite countertops, stainless Kitchen appliances, and a walk-in pantry with abundant storage. Gorgeous engineered hardwood flooring in the living room, dining room, and den. Expansive floor-to-ceiling windows bathe the unit in sunlight. The balcony (19'6 ft x 7'6 ft) with hardboard flooring is perfect for BBQing and outdoor entertaining. The primary bedroom suite features a walk-in closet, luxurious 5-piece ensuite with a deep soaking tub, large separate glass shower, and double vanity with granite countertop. The second bedroom features easy access to the guest bath. A sizable den/library accommodates PRIVATE WORK FROM HOME SPACE, which can be used as a third comfortable size bedroom. In-suite laundry with washer and dryer included. Also included are two parking spaces and a secure storage locker. The incredible amenities center includes an indoor salt-water pool, golf simulator, fitness center, billiards/lounge, theater room with wet bar, dining room, and guest suite. Minutes from Western University, University Hospital, Sunningdale Golf & Country Club, Masonville Place, and numerous shopping, stores, restaurants, and entertainment choices. (id:41954)
2338 Constance Avenue
London, Ontario
Welcome to 2338 Constance Ave, a stunning single-owner residence brimming with upgrades! This modern craftsman-style two-story boasts 4 bedrooms and 4 bathrooms offering an ideal layout for families who enjoy entertaining. As you step through the entrance, you're greeted by gleaming hardwood floors and tall ceilings that extend to the upper level. To your left, you'll find a double-doored office, while to your right awaits a convenient mud/powder room. Continuing forward, you'll discover an expansive open-concept living space enriched with premium features, including a custom kitchen upgraded with tall shaker cabinets, quartz countertops, a walk-in pantry, and California shutters, all accented by crown molding. Whether you're savouring a morning coffee, preparing meals for your loved ones or entertaining guests, this inviting living area with its tastefully contrasting finishes is sure to please! Upstairs, three generously sized bedrooms, two full bathrooms and a spacious laundry room await, including the palatial primary bedroom complete with an ensuite and a walk-in closet, featuring hard-surface countertops, striking tile selections, and a modern soaker tub. Downstairs a sizeable family room awaits, boasting a built-in fireplace, along with an additional bedroom and full bathroom (under construction). Situated just minutes away from the 401 and an array of shopping amenities, this residence offers both comfort and convenience in abundance. (id:41954)
815 Apricot Drive
London, Ontario
This is the home you've been dreaming of! Welcome to 815 Apricot Drive, nestled in the desirable Byron neighborhood of London. This stunning property offers a premium large lot backing onto a serene pond, providing breathtaking views of the sunset. With 4+1 bedrooms and 5 baths, this spacious residence boasts over 4,250 Sqft of living space. The upper level alone encompasses over 2800 Sqft , featuring exquisite tile flooring, lofty 9-foot ceilings, and a carpet-free interior, creating a sense of modern elegance. The fully finished walkout basement adds over 1400 Sqft of additional living space, complete with a recreation room, extra kitchen, bedroom, bathroom, and cold room—all overlooking the tranquil pond view. With fresh paint and new light fixtures throughout, this home is ready to welcome its next discerning homeowner to indulge in luxurious living. Don't miss out on the opportunity to make this your dream home! (id:41954)
275 North Menominee Lake
Huntsville, Ontario
Escape to your own fully winterized, raised bungalow cottage on Menominee Lake! This inviting retreat boasts 5 sizable bedrooms, including a primary with a new ensuite. Cozy up by one of the 2 wood stoves, unwind in the sauna, or entertain in the large rec room in the finished walkout basement. Outside, a 2-car detached garage, lakeside gazebo and a dry boathouse. Just steps away from your private beach with sand and smooth rock, perfect for sunbathing or swimming. Only 2.5 hours from Toronto and a short drive to downtown Huntsville or Baysville. Your perfect getaway awaits! **** EXTRAS **** Please speak to LA regarding furniture (id:41954)
12669 Nassagaweya Esquesing Line
Halton Hills, Ontario
WATCH LIFESTYLE VIDEO - This meticulously renovated, over 3500sf of finished living space, all brick, 2+1 bed, 3 bath raised bungalow sits on a serene private oasis spanning over 12+ forested acres, featuring a long winding driveway, 2-car attached garage, additional 11X24 detached garage offering extra storage or parking for a full-size pickup truck plus a 2-storey Barn. POND+POOL! Every inch of this home showcases superior attention to detail while preserving its country charm. Highlights include Coswick hardwood flooring throughout the main level, a stone gas fireplace in the combined living and dining room, a sunken sunroom providing a tranquil retreat with heated floors and garage access. Custom-designed NU Georgetown Kitchen boasting granite countertops, Viking & Electrolux Appliances, a large Center Island w' bar sink, Eat-In Space + a wood-burning stove and walkout to deck & firepit. A 4pc main bath with a Jacuzzi tub down the hall from kitchen & 2nd br. The primary suite has vaulted ceilings, skylights, a stone surround Napoleon gas fireplace with a glorious 5pc custom-designed ensuite w' barn board & antique features. The above-grade basement offers; sauna, exercise space, workshop, Huge bedroom that can easily be split into 2, 3pc bath w' heated flooring, finished laundry room, and a large rec room with a wood-burning stove. Double door walkout to the backyard - Indulge in the private haven featuring 2 tiered composite decks, on-ground saltwater pool, and a private bass stocked pond; enjoy the endless upgrades and convenience of proximity to Acton and Milton amenities, with quick access to Highway 401 for a seamless commute. A tranquil piece of paradise not to be missed! **** EXTRAS **** Part of the Ontario Forestry Management Program (Fully Transferable), Property Details Sheet Attached. (id:41954)
222 - 399 Spring Garden Avenue
Toronto, Ontario
Absolutely Stunning Light-filled 2Bed +1Den Corner Unit In The Prestigious Bayview Village Area! Fantastic Open Concept Split Bedroom Layout. Total 958 Sqft (895+63 Balcony) Of Bright And Spacious Living Space With Large Den. New Pot-lights & Light Fixtures, Freshly Painted, 2 Balconies, Closets W/ Custom Organizers, Hardwood Floors, 9"" Ceilings. Modern Kitchen W/ Granite Counters & Centre Island. Master Ensuite W/ Marble Floors, Steps To Bayview Village Mall, Ttc, 401, Shops, Restaurants, Parks & More! **** EXTRAS **** Stainless Steel Fridge, Stove, Dishwasher, Microwave. Washer & Dryer. All Elf's And Window Coverings. Closets W/Custom Organizers. One Parking And One Locker Included (id:41954)
15 Glebe Street Unit# 1401
Cambridge, Ontario
TWO BEDROOM + TWO BATHROOM CONDO AVAILABLE IN THE HIGHLY SOUGHT AFTER GASLIGHT DISTRICT!! Situated in historic downtown Galt, Gaslight will be home to residential, commercial, retail, art, dining, community, and culture. Live, work, learn, and play co-exist here to create something truly spectacular. This stunning unit features smooth nine-foot painted ceilings, light wide plank flooring, and premium features throughout. The expansive kitchen boasts ample modern painted cabinetry with designer hardware, quartz countertops, tile backsplash, an oversized island with an under-mount sink and gooseneck faucet, and stainless steel appliances. The open concept is perfect for entertaining as the kitchen flows beautifully into the large living room and dining area. Wall-to-wall windows and access to the massive balcony allow the natural light to flow in. The master suite offers wall-to-wall closets which provide ample storage, glass sliding doors leading to the balcony, a four-piece ensuite with dual sinks, and a walk-in shower. A second bedroom with floor-to-ceiling windows, a four-piece bathroom with a bath and shower combo, and in-suite laundry complete this premium unit. The expansive amenities in Gaslight include a lobby with ample seating space, a secure video-monitored entrance, a fitness area with expansive yoga and pilates studio, a games room with billiards, a ping-pong table and large TV, a catering kitchen and a large private dining room, and a reading area with a library. The lounge area opens to an expansive outdoor terrace overlooking Gaslight Square. Enjoy the outdoors in one of many seating areas complete with pergolas, fire pits, and a barbeque area. (id:41954)
235 Riverside Parkway
Quinte West, Ontario
Welcome to your dream home! Nestled along the serene Trent-Severn Waterway in Frankford, this beautifully renovated back split bungalow offers over 2,400 sq.ft. of luxurious living space. The main floor boasts a bright living and dining area flowing into a chef's dream kitchen with a large island, quartz countertops, a coffee bar, and top-of-the-line Samsung appliances.Indulge in the 4-piece main bathroom with in-floor heating, a rainfall shower, luxury tile, and custom cabinetry. Three bedrooms, including one custom designed for a 'work from home' space, complete the main floor. Step onto the upgraded patio for a charming view of the waterway.The lower level features a spacious family room with a home cinema and fireplace, a fourth bedroom, walk-out access to a covered patio, and a spa-like bathroom. The laundry room includes quartz countertops, ample storage, and a workshop with external access. Modern amenities include a tankless water heater, newer furnace, and roof. Smart home features enhance your living experience.The large yard with private walk-up access to the waterway and perennial gardens creates an inviting outdoor space. Centrally located in Frankford, enjoy easy access to shopping, dining, parks, a beach, Oak Hills Golf Club, and Batawa Ski Hill. Commuting is convenient with Trenton, Belleville, and the 401 just 10 minutes away. Move in and immerse yourself in the peaceful luxury of waterfront living your oasis awaits! **** EXTRAS **** See schedule C in Documents- Electrical light Fixtures ( furniture and garden equipment and tractor are negotiable) (id:41954)
2383 Wasaga Drive
Oakville, Ontario
A Must See in Prestigious Joshua Creek!!! Fully Renovated Walkout Basement. Absolutely Stunning Executive Townhouse, 3 Bedrooms & 4 Washrooms with a spacious double garage/ 4-car parking space. 'Silverleaf' Model By Fernbrook, 2026 Sq Ft Above Grade. The main floor boasts 9 ft ceilings with Gleaming Hardwood Floor, California Shutters, Great Room W/Fireplace. Kitchen With Ss Appliances And Granite Countertop. 2nd Floor Laundry Room. Spacious Primary Bedroom W/ Walk-in Closet & 5Pcs Ensuite. **** EXTRAS **** Top-Ranked School District. Just Minutes from Parks & Trails, Rec Centre & Library, Restaurants, Shopping & Amenities. Easy Hwy Access! Perfect For Living & Entertaining. Proudly pre-listing home inspected by Carson Dunlop Home Inspection! (id:41954)
15 Glebe Street Unit# 1904
Cambridge, Ontario
TWO BEDROOM + TWO BATHROOM CONDO AVAILABLE IN THE HIGHLY SOUGHT AFTER GASLIGHT DISTRICT!! Situated in historic downtown Galt, Gaslight will be home to residential, commercial, retail, art, dining, community, and culture. Live, work, learn, and play co-exist here to create something truly spectacular. This stunning unit features smooth nine-foot painted ceilings, light wide plank flooring, and premium features throughout. The expansive kitchen boasts ample modern painted cabinetry with designer hardware, quartz countertops, tile backsplash, an oversized island with an under-mount sink and gooseneck faucet, and stainless steel appliances. The open concept is perfect for entertaining as the kitchen flows beautifully into the large living room and dining area. Wall-to-wall windows and access to the massive balcony allow the natural light to flow in. The master suite offers wall-to-wall closets which provide ample storage, glass sliding doors leading to the balcony, a four-piece ensuite with dual sinks, and a walk-in shower. A second bedroom with floor-to-ceiling windows, a four-piece bathroom with a bath and shower combo, and in-suite laundry complete this premium unit. The expansive amenities in Gaslight include a lobby with ample seating space, a secure video-monitored entrance, a fitness area with expansive yoga and pilates studio, a games room with billiards, a ping-pong table and large TV, a catering kitchen and a large private dining room, and a reading area with a library. The lounge area opens to an expansive outdoor terrace overlooking Gaslight Square. Enjoy the outdoors in one of many seating areas complete with pergolas, fire pits, and a barbeque area. (id:41954)
