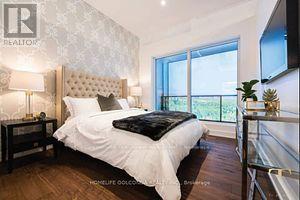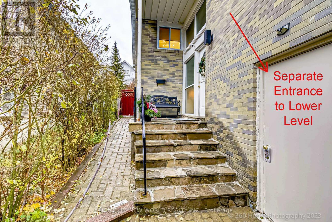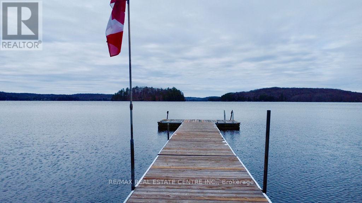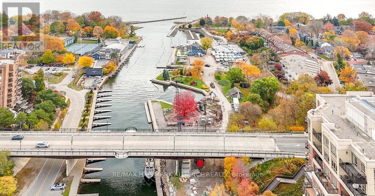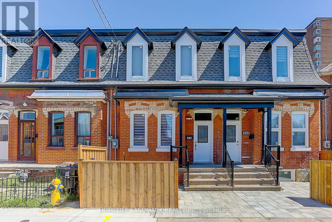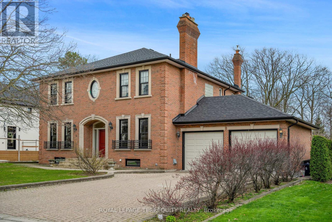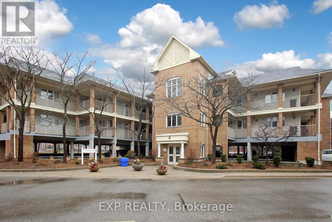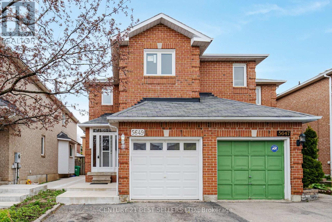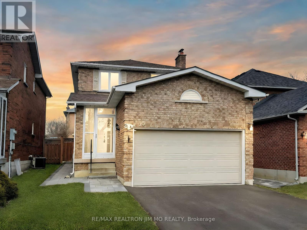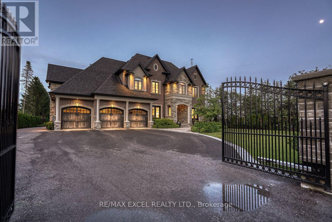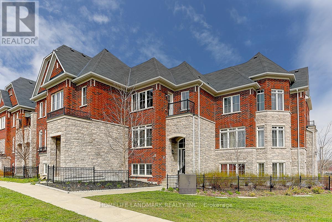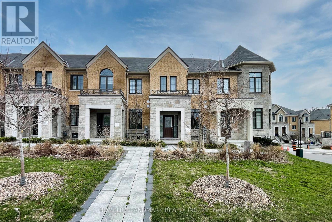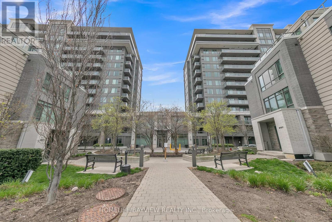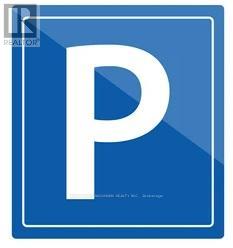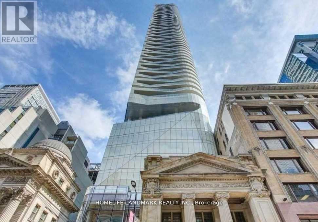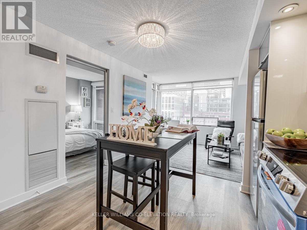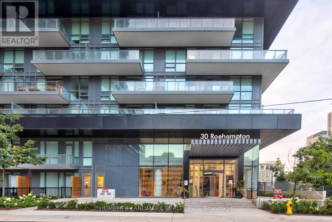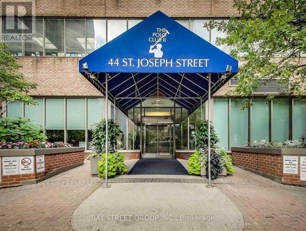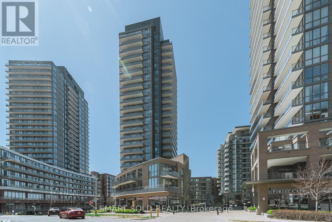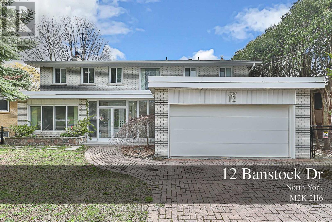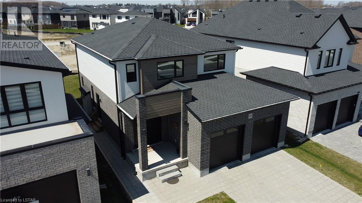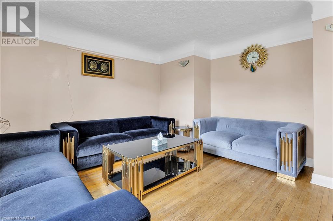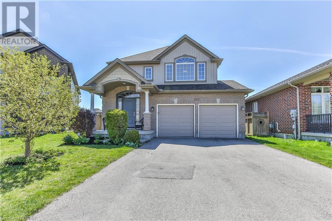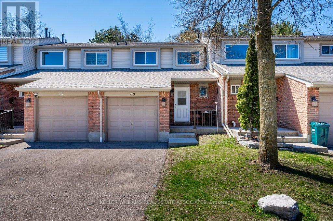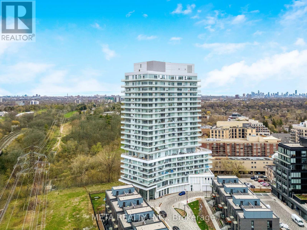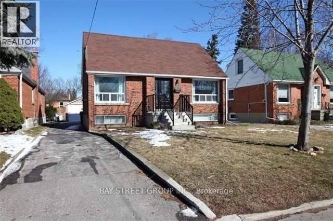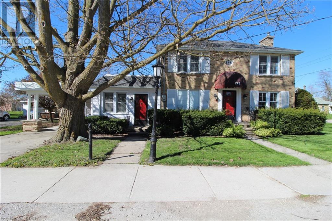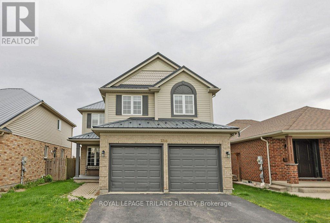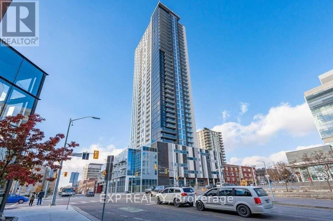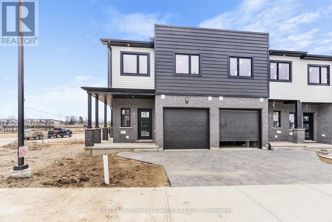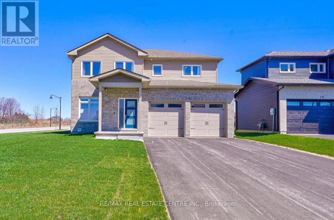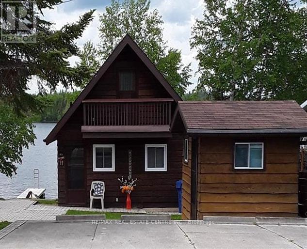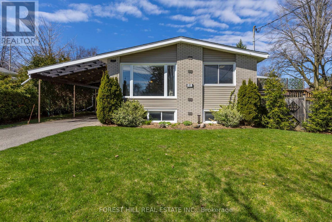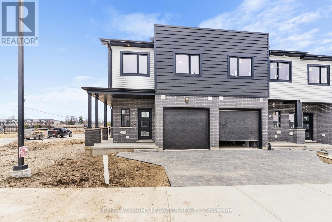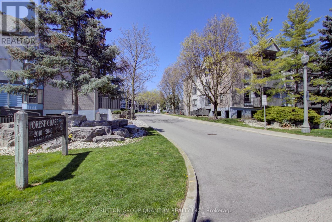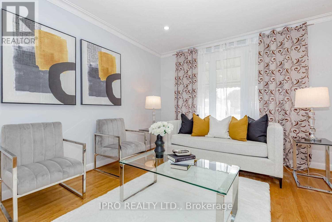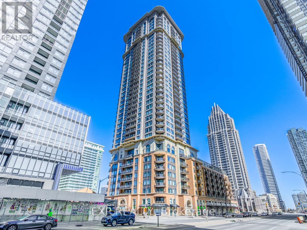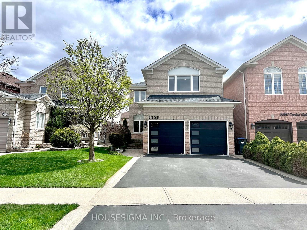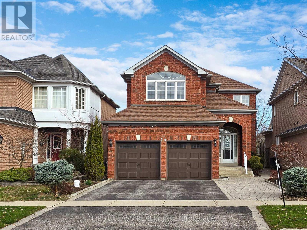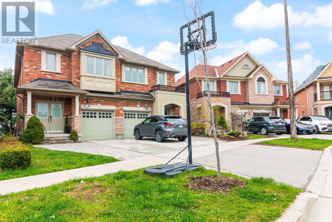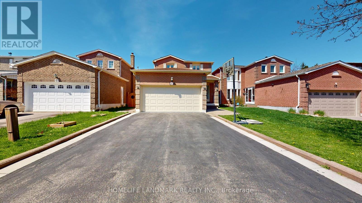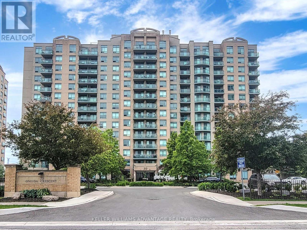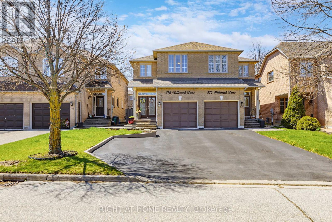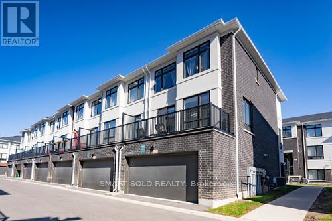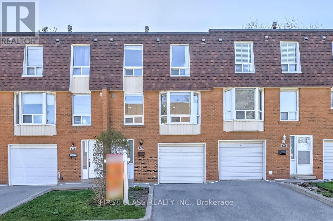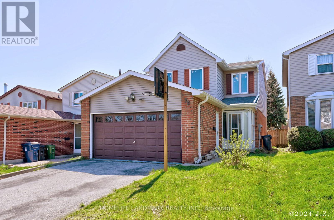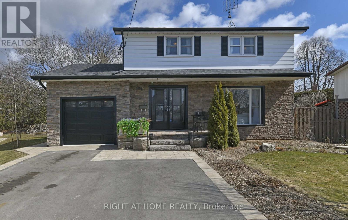#n543 -7 Olympic Gdn Dr
Toronto, Ontario
Brandly new Unit Flooded with Natural Sunlight and Breathtaking Unobstructed Views. This 2+1 Bedroom Residence Boasts Upgraded Kitchen and Bathrooms, Elegant Laminate Floors, and Thoughtfully Installed Pot Lights. Indulge in Luxurious Amenities Including a Fitness Center, and a Spacious Party Room with Gatehouse Security for Added Peace of Mind. With the Subway and Shops Just Steps Away, This Home Offers a Perfect Blend of Style and Convenience. Cleaning will be provided prior to closing. (id:41954)
643 Irwin Cres
Newmarket, Ontario
Gorgeous, Fully renovated 3 Bdr Raised Bungalow Located in Heron Heights, Newmarket, in a very friendly and quiet Neighbourhood. This meticulously maintained Beautiful Home Will Wow You With a Private Oasis Backyard Perfect For Entertaining Family & guests. Bright & Sunny Liv & Din RM & Bdrs W/Laminate Floors, Fully Renovated Kitchen with all Whirlpool Appliances, Gas Fireplace, Spacious Open Concept Kitchen Walk-Out To Deck & Garden. Master Bdr With new 3 Pc Bath. Finished Basement Apartment with Large Windows, New kitchen and Bathroom, New Loundry, Separate Entrance, Potential Income opportunity. New Upgraded Electrical Panel, More than 2000 Sqft living space, Landscaped Front yard W/ Double-Door Garage. Located In The Heart Of Newmarket, Near Schools, Parks, Transit, Hospital, Tennis, Walking Trails & Amenities! Quick Access to Hwy 404, Go Station & Mall. Must Be Seen To Be Appreciated! **** EXTRAS **** SS French door Fridges, Stove, Dishwasher, Microwave Rangehood, 2 Washers & 2 Dryers, 2 Fridges and a stove in the basement. Gas Furnace, Water Softener, Garden Storage, ELFs, 100 Amp New Elec Panel (id:41954)
#8 -1054 Cove Rd
Muskoka Lakes, Ontario
***NEW LISTING...OPEN HOUSE SATURDAY, APRIL 27th & SUNDAY, APRIL 28th FROM 12-4PM*** The cottage itself boasts three bedrooms and one bathroom, exuding rustic charm and modern comfort throughout. Southwest exposure provides for fabulous lake views and stunning sunsets. Step inside to discover an inviting open-concept layout, where the kitchen seamlessly flows into the spacious living room adorned with cathedral ceilings and illuminated by the warm glow of a wood stove. Prepare gourmet meals in the stylish kitchen, featuring quartz countertops and rustic knotty Alder cabinetry imported from Manitoba - a perfect blend of elegance and functionality. Enjoy casual dining or entertaining in the Muskoka room, or step outside to the large cedar deck and lakeside bistro patio, where al fresco dining takes on a whole new meaning. Explore the great outdoors with your own private natural sandy beach, 208' of shoreline, and over 50 feet of floating dock, perfect for launching your kayak or casting a line into the pristine waters teeming with fish. Nearby hiking, biking, and ATV trails offer endless opportunities for adventure, while world-class golf courses beckon enthusiasts to tee off amidst breathtaking scenery. Conveniently located just 20 minutes from Rosseau and Port Carling, this hidden Muskoka gem offers the perfect balance of seclusion and accessibility. Don't miss your chance to own a piece of paradise, schedule your private viewing today and make your Muskoka dreams a reality! **** EXTRAS **** *1054 Cove Rd Unit #10 (next door) has a right of way to cross over the subject properties driveway to access their cottage. (id:41954)
#1203 -111 Forsythe St
Oakville, Ontario
Top Level Penthouse ""Wellington Model"" with spectacular views of the Lake, creek, downtown Oakville and Toronto, fabulous floor plan with 2 bedrooms + Library+Family Room+2.5 bathrooms(all rectangular spaces), 2796sqft luxury living space upgraded through the original builder lavishly designed by Brian Gluckstein. Custom Handmade crystal lighting fixtures, Designer's hardwood flooring, gas fireplace, elegant vaulted ceilings, crown moulding and Wainscot paneling, Downsview designed kitchen and bathroom cabinetries, Kohler fixtures, heated marble floors in bathroom, premium grasscloth wallpaper in library...luxury finishes list goes on. An exquisite entry foyer and hallway leads to a spacious Great Room and dining room. Stunning Gourmet Kitchen with premium quartz countertops and top of the line appliances(Subzero refrigerator,Wolf cooktop/oven, Miele dishwasher, wine fridge) combined with family room sitting area. The grand Primary Bedroom occupies the right wing of this residence with a large dressing area, 2 walk-in closets and extravagant spacious 6 piece ensuite with heated marble floors, glass enclosed stall shower. The left wing of this spectacular suite boasts the second bedroom with private ensuite and large laundry room with plenty of storage. Walk out to 2 large terraces with panoramic lake views, overlooking downtown Oakville and Toronto city skyline. 2 well situated parking spots and a large room size temperature controlled storage locker right next to the parking, Gas BBQ hook up. Enjoy the Brian Gluckstein appointed amenities such as fitness facilities, a catering kitchen with guest dining, a library, 24-hour security/concierge and more. (id:41954)
213 Osler St
Toronto, Ontario
This Home Fully Renovated From Top To Bottom With All The Bells And Whistles Including Landscaping In Both The Front And Back Yard . Brand New Windows and Doors. New Bathroom, New Flooring, New Stairs & Railings. Open Kitchen with Brand New Appliance & Quartz Countertop. Pot Lights. Basement With Separated Entrance. Desirable Neighborhood. Excellent Location - Close To Transit, Schools, Shopping, Parks. Must See! You will Not be Disappointed **** EXTRAS **** New Roof, New AC, New Furnace (id:41954)
3 Circle Rdge
Toronto, Ontario
This Incredible Toronto Home Offers it All! A PREMIUM LOT, LUXURIOUS HOME AND AN INCREDIBLE LOCATION! A Gorgeous 75.53ftx349.98ft Premium Lot on an Incredible Court Location in an Exclusive Enclave of Homes! What a Setting for the 3555 sqft Custom Built 4+2 Bedroom, 2 Kitchen Home with a Stunning Layout and Many Custom Features! Over 5700 Square Feet of Finished Living Space! Main Floor Offers a Grand Sun Filled Foyer with 2 Piece Bathroom and Main Floor Access to the Garage, Large Eat in Custom Kitchen with Centre Island, Large Serving Pantry, Walkout to Covered Porch, a Den with Walk Out to Porch, a Family Room with 3piece Bath and Walk Out to Yard that can Be Used as a Bedroom for a Guest or Family and Formal Living & Dining Rooms with Fireplace and French Doors! 4 Bedroom 3 Bath Upper Level has Plenty of Natural Light with 2 Skylights a Stunning 7 Piece Ensuite in the Primary Bedroom which also has His and Hers Closets Walk In Closets! A 3 Piece Ensuite and 5 Piece Bath Main Bathroom Services the Upper Levels' Other Bedrooms! The Finished Lower Level Offers a Large Eat in Kitchen, Rec Room with Walk Out to Yard, 2 Bedrooms, 2 Laundry Rooms, 2 Cold Storage Rooms and a Bedroom! This Custom Built Home's Spacious and Flexible Design Means that You Have Endless Possibilities to Enjoy Living in Luxury! Many Custom Built Homes are in this Exclusive Toronto Area! The Exclusive Quiet Court Location Overlooks a Park/Forest, is Steps to Transit, Shopping and More! Both the Setting and The Home Must Be Seen to be Appreciated! Book Your Showing Today. **** EXTRAS **** Custom Built Home! Court Location! 75x350ft LOT! Main Floor Family Room with 3piece Bath Can be Used as a Bedroom! Massive Kitchen with Serving Pantry! Finished Lower Level with Walk Out - 2nd Kitchen & More! LOT, LOCATION and LUXURY! (id:41954)
#110 -111 Bristol Rd E
Mississauga, Ontario
HAVE YOU BEEN LOOKING FOR SOMETHING AFFORDABLE? ARE YOU LOOKING TO DOWNSIZE? TRYING TO GET INTO THE MARKET? ARE YOU A FIRST TIME HOME BUYER? LOOK NO FURTHER! THIS PRIME LOCATION CONDO IS THE PERFECT PLACE TO CALL HOME. WITH EASY ACCESS TO MAJOR HIGHWAYS LIKE 401/403/407 AND THE UPCOMING LRT BRISTOL-HURONTARIO STOP, COMMUTING HAS NEVER BEEN EASIER. THIS CORNER UNIT, WITH A VIEW, HAS ONE OF THE MOST CONVENIENT PARKING SPOTS (LOCATED BESIDE THE STAIR-WELL), A RECENTLY RENOVATED KITCHEN (2022) WITH PRISTINE WHITE QUARTZ COUNTERTOPS, A MATCHING BACKSPLASH, AN EXTENDED BREAKFAST COUNTER, NEW BLACK STAINLESS-STEEL APPLIANCES, A DOUBLE UNDERMOUNT SINK, SOFT-CLOSE CUPBOARD DOORS & BRUSHED BRASS HARDWARE. ENJOY ADDED LUXURIES LIKE A FULL-SIZE WASHER AND DRYER AND THE INDULGENCE OF A HEATED BATHROOM FLOOR. THE LOW MAINTENANCE FEE INCLUDES BUILDING INSURANCE, WATER, POOL ACCESS, CHILDRENS PLAYGROUND, AND VISITOR PARKING. LOCATED WITHIN WALKING DISTANCE OF SUPERMARKETS, RESTAURANTS, CAFES, SHOPS, AND SCHOOLS, THIS GEM OFFERS A LIFESTYLE OF UNPARALLELED CONVENIENCE. DON'T LET THIS FANTASTIC OPPORTUNITY SLIP THROUGH YOUR FINGERS! **** EXTRAS **** Aircon Unit (2016), Furnace (2016), And Hot Water Heater (2020) Owned. (id:41954)
5649 Cortina Cres
Mississauga, Ontario
Welcome To This Bright & Renovated Semi-detached Family Home. Prime Mississauga Location: Walking distance to Upcoming LRT, Many upgrades Including: New Windows (2024), New Stove(2024), New Patio Door (2024), Upgraded Kitchen Cabinets(2024), New 3PC Master Ensuite(2024), Main Level Pot Lights ( 2024), LED Light Fixtures(2024) and Many More. Finished Basement including 3 Pc Ensuite and Spacious Recreation Area. Clean & Well Maintained - Move-In Ready. Great Family Neighbourhood, Close To Schools, Transit, Parks & Shopping**Check Virtual Tour** **** EXTRAS **** $$$ Spent On Upgrades, Updated Bathrooms, Cold Room. (id:41954)
15 Berwick Cres
Richmond Hill, Ontario
Newly Renovated Double Garage Detached At High Demand Richmond Hill Prestigious Area! Freshly Painted, Very Bright, Hardwood In Main Floor. $$$ Spent On Recent Renovations & Upgrades, Including: Roof Shingle, Windows, Patio Door, Kitchen Cabinets, Appliances, Back Splash, Engineering Quartz C/T's, Elf's & LED Pot-lits, Laminate Flooring on 2nd Flr, Three Big Size Bedrooms. Pro-Finished Bsmt W/ Rec. Room, Bdrm, Bathroom & Laundry. Very Convenient Location, Close to All Amenities, Steps To Public Transit. Close To Go Station, YRT/Viva, Hillcrest Mall, Shopping Plaza, Highway 404 and 407. Steps To Sixteenth Elementary School, Goes to Langstaff Secondary School. (id:41954)
12399 Mccowan Rd
Whitchurch-Stouffville, Ontario
!!! Exceptional 2018 Custom Built Home Surrounded by Private Golf Club. One Acre Great Lot in stouffville. Approx. 10,000 SQFT Of Luxurious Living Space With 5 Bds, 6 Bathrooms, with Finished Walk-Up Heated floor basement.$$$ Upgrade Super Quality, Custom Design, and Great Function. The open concept gourmet kitchen offers high end thermador appliances, A large centre island & Marble Ct's. A W/O To covered porch & outdoor kitchen and A butlers pantry featuring. A fully integrated smart home system designed to automate and enhance various aspects of household living. This system utilizes cutting-edge technology to enable seamless control and monitoring of lighting, security, climate, entertainment, and other home appliances from a centralized hub or remotely via mobile devices. With features such as voice-activated commands, sensors, and programmable settings, the smart home offers convenience, energy efficiency, and enhanced security for modern living. **** EXTRAS **** Top Of Line Appliances, Numerous Custom Built Ins Throughout,Smart Home. A Sensational Glass Walk-In Wineroom. New Upgrade Modern Garage With Ev Charging. 400 Amp Service. Steps To Golf Clubs, Equestrian Centre, Treetop Trekking, Farms... (id:41954)
86 Sikura Circ
Aurora, Ontario
This stunning detached double garage home is less than two years old and boasts four bedrooms & four washrooms with 3095 sq ft as per builder's floor plan. The open concept kitchen with high-end appliances, extra large kitchen island, Quartz counter top and backsplash. The main floor has 10 ft smooth ceilings with engineered hardwood floor through out. Second floor with 9ft smooth ceiling. Two of the bedrooms on the second floor have their own en-suite bathrooms. Huge Primary bedroom with His/Her Walk-in closets and 5 pc ensuite. Upgraded lights. Basement 9ft ceiling. Electrical panel upgraded to 200 amp. **** EXTRAS **** 36"" Wolf Gas Stove, Built-in 42"" JennAir Fridge, Built-in JennAir Oven and Microwave, JennAir Dishwasher, Washer, Dryer, All ELF, Garage remotes. EV Charger. (id:41954)
307 Dundas Way
Markham, Ontario
Modern 3+1 bedroom freehold Townhome with 2-car Garage quiet corner lot. Lots of builder upgrades. Open Concept with 9' Smooth Ceilings. Custom Designed Dine-In Kitchen With Lots Of Storage, Double Pantry And Quartz Waterfall Island. Quartz Countertops In Kitchen & All Bathrooms, Glass Shower in master wshrm. Newly Upgraded Hardwood Floor on 2nd floor (2021), newly painted (2021), New S/S Bosch fridge and new S/S range hood; newly installed water softener and purifier. 2 Balconies Located In The Kitchen & Master Bdrm. 4th Bedroom can be used as an office or rec room. Smart door locks. Zebra blinds on all main floor windows; storage shelves in the garage. Mins to Mount Joy Go Station, and 407. Steps to grocery, restaurants, banks, tennis court, park, schools, and playground. (id:41954)
259 Bloomington Rd W
Richmond Hill, Ontario
Amazing opportunity to purchase Freehold Townhouse with double garage. About1885 sqft as a Builder's Plan. Finished Basement With W/O To Double Garage and you can use as a extra Bedroom & Office space. 9' Ceiling & Hardwood Flooring. Granite Counter & Centre Island In Kitchen. Walk Out To Open Balcony From Living Room. Double Driveway able to park extra 2 Cars. Steps To Bus Stop & Trail- Briar Nine Park & Reserve. **** EXTRAS **** ALL elf, SS Fridge, Oven, Dishwasher, Window Coverings, Washer/Dryer. Common Element Fees $197.43/M includes Water, Common areas snow removal, Visitor parking & Fire Truck Access. (id:41954)
#1015 -325 South Park Rd
Markham, Ontario
Welcome to the famous Eden park condo in the heart of Markham! Stunning oversize southwest corner 2 bdr unit rarely offered! This high lv unit nestled in hwy7/bayview, the most desirable neighbourhood in Markham Leslie, comes with 2 parking 1 locker! Energy efficient leed building with super low maintenance fee! 9ft ceiling t/o/modern finish laminate & cabinetry/wrap around huge windows! Bright sun-filled all day with breathtaking panoramic views, for all seasons! Steps to Saddle Creek Park/ 404/407/hwy7, go train/transit/grocery/restaurant/school & many more! (id:41954)
#parking -197 Yonge St
Toronto, Ontario
Parking Spot For Sale At The Massey Tower (197 Yonge Street) Location In The Heart Of Downtown Toronto! Directly Across The Street From Eaton Center. Steps To Path System, Dundas Square, Financial District, Ryerson University, Theatres, Shopping, Restaurants & More. (id:41954)
#1704 -197 Yonge St
Toronto, Ontario
Luxury Renowned Massey Tower In The Heart of Toronto, Steps To Eaton Centre, Dundas Sq, Subway Station, U of Ryerson, St Michael's Hospital, Path, Theatres & Park, State-Of-The-Art Amenities: Piano Bar, Cocktail Lounge, Guest Suite, Fitness/Steam/Sauna, Roof Garden, Etc., One Bedroom Sun Filled Suite-9 Ft Ceiling , Laminate Flooring, Modern Kitchen Boast Large Island/Bar ,Top Of The Line Appliances. **** EXTRAS **** Fridge, Stove, Dishwasher, Microwave, Washer & Dryer, Existing Light Fixtures, One Locker Included. (id:41954)
#301 -25 Telegram Mews
Toronto, Ontario
Luxury Living in Downtown Toronto Waterfront! Welcome To A Newly Renovated One Bedroom Suite at Montage Condos! This Freshly Painted Well- Laid Out Floorplan Features Brand New Flooring, And Contemporary Light Fixtures. Modern Open Concept Kitchen With Granite Countertops Brand New Stainless Steel Kitchen Appliances (Purchased March 2024): Fridge, Stove, Microwave, and Dishwasher. Generous Living Space Bathed in Lots of Natural Light From Large Picture Windows Offering North Views of the Iconic The Well. Large Setback Between The Closest Buildings Affords Lots Of Privacy. Enjoy Sunsets Off The Balcony. Ideally Situated On Third Floor Avoid Waiting & Sharing Elevators. Suite Has Lots Of Storage: Spacious Bedroom Closet; Large Foyer Closet And Comes With A Locker. Move Into A Brand New Suite That Has Never Been Lived In Since Renovations Without Paying Preconstruction / New Construction Prices! Pet Friendly Building. Prime Location Walking Distance To Financial District, Harbourfront, Union Station, Rogers Centre, CN Tower, King West, Restaurants, Canoe Landing Community Recreation Centre, Schools, TTC At Your Doorstep And So Much More.. **** EXTRAS **** Luxurious Amenities: Indoor Pool And Hot Tub, Gym, Party Room, BBQ Terrace, Movie Theatre And Guest Suites. Well-Managed Building With 24/7 Hours Concierge. Parking can be still purchased from the developer. See MLS C6710028 for details (id:41954)
#1409 -30 Roehampton Ave S
Toronto, Ontario
Location Location Location!!! Fabulous 1 + Den By Minto With Modern Finishes On Yonge & Eglinton. Open Concept, Laminate Flooring Throughout, Modern Kitchen With Stainless Steel Appliances. Spacious Den with door Can Be Used as a 2nd Bed Room. 654sqft (Living) + 78sqft (Balcony). One Locker Included. Freshly painted.24 Hr. Concierge, Steps To Subway, Restaurants, Shops And Etc. (id:41954)
#1117 -44 St Joseph St
Toronto, Ontario
Welcome To Tridel's Luxurious Polo Club 2 Building, Conveniently Located Within Walking Distance To U Of T. Close To The Heart Of Luxury Boutiques, Cafes, Restaurants, And Hospitals, And Just Steps Away From Yorkville And Shopping. This Oversized 677sqft One Bedroom Unit Features A Primary Bedroom With Two Closets For Ample Storage, As Well As A Solarium/Den That Could Function As A 2nd Bedroom Sleeping Area, Complete With A Sliding Door. Enjoy Clear West Views And Soak In The Sunny Ambiance Through Large Windows. Maintenance Fees Include All Utilities, Cable TV, And Internet. **** EXTRAS **** Stainless Steel Fridge, Stove, Dishwasher. Stacked Washer And Dryer, All Existing Light Fixtures, All Window Coverings, 1 Parking. (id:41954)
#1607 -50 Forest Manor Rd
Toronto, Ontario
Beautiful One Bedroom + Den Condo Unit In Prime North York Location. This Unit Has An Amazing Open Concept Layout, Floor To Ceiling Windows And Views From The Balcony. The Modern Kitchen Features Quartz Counters, Built In Appliances And Lots Of Cabinets. State Of The Art Amenities Include Party Room, Steam Room, Pool, Hot Tub, Gym And More! This Condo Is Centrally Located Near The Intersection Of Highway 404/DVP And 401. It Is Walking Distance To The Subway Station, Bus Stops, Fairview Mall, Medical Offices, Entertainment, Dining, Large Employers, Community Centre, Library And More. **** EXTRAS **** Fridge, Stove, B/I Microwave, Dishwasher, Stacked Washer and Dryer, Elf. One Parking and One Locker (id:41954)
12 Banstock Dr
Toronto, Ontario
One Of A Kind/RAVINE property-Gorgeous R-A-V-I-N-E: Ravine/Table Land-Table Land Stunning Views-Exclusive/Tranquil*Entertainer Paradise Bckyd**Ideal/Solid-Built Family Home On 60X150Ft Land*Spacious/Sun-Filled Thru Oversized Windows& Overlooking One-Of-A Kind Ravine From All levels Exceptional Lifestyle Hm*Designer Kit W/Hi-End Appl's*Mas Bedrm W/Stunning N.Y Style Washroom*Lower Level Can Be Used As Potential Income.A.Y Jackson Ss School Area. New Main Door, Water softener,Whole House Camera System, Backyard Sprinkler, TESLA Fast charger ...MUST BE SEEN! **** EXTRAS **** Viking Fridge,Wolf 6Gas Burner W/Griddle,Micrv,Kit/Aid S/S Oven,Commercial Size S/S Hodfan,B/I Dishwhr),F/L Washer/Dryer,TESLA Fast charger. (id:41954)
1472 Medway Park Drive
London, Ontario
Welcome to this stunning modern open concept custom house, boasting a finished basement granny suite and approximately 1850 sqft above grade, meticulously crafted by Legacy Homes Of London. Situated in the coveted community of Creek View in Northwest London, this home offers a pristine living experience that feels almost brand new.Enjoy the convenience of a short stroll to Sir Arthur Currie Public School and a quick drive to the Hydepark Shopping Centre, where you'll find an array of amenities including restaurants, banks, and major department stores. Watch the breathtaking sunsets from the rear patio or master bedroom, as this home is bathed in natural light thanks to its large windows in every area.Features of this remarkable property include four spacious bedrooms, two and a half bathrooms, and hardwood flooring throughout the main floor. The primary bedroom serves as a serene retreat with a luxurious ensuite featuring a walk-in glass shower, double sinks, and a generous walk-in closet.Numerous upgrades adorn this home, including 9' ceilings on the main floor, 8' interior doors, modern ceiling-height kitchen cabinets, an elegant backsplash, a large closet pantry, and an oversized island offering ample storage. Modern lighting fixtures, including pot lights, illuminate the space, while quartz countertops grace every surface.The exterior exudes curb appeal with its brick and stucco panel front, accentuated by an arch over the front porch. A large driveway accommodates up to six vehicles, including two in the garage. The side entrance leads to the basement, which features a finished granny suite complete with a separate kitchen and laundry facilities.Experience luxury living in a modern setting - schedule a viewing today and make this exquisite house your new home (id:41954)
112 Kehl Street
Kitchener, Ontario
Attention investors, developers, First Time Home Buyer*** R2B Zoning allows severance the lot into 2 semi-detached***Detached Bungalow Located in the heart of Kitchener on a very deep lot about 55 X 152 feet***Upstairs it has a large eat-in kitchen and living room that features hardwood flooring, bay window, 2 spacious & bright bedrooms. Downstairs you will find a carpeted family recreation room and the laundry space & Separate entrance*** a large utility room that could be convert to bathroom, or another bedroom***Detached large 1.5 garage***Close to all major amenties Meinzinger park, Reputable Queen Elizabeth School, Major highways, restaurants, LRT with all urban convenience (id:41954)
335 Portrush Place
London, Ontario
This lovely Kilally two storey is ready to welcome a new family. Positioned on a quiet cul-de-sac close to greenspace and with windows from the full height foyer let light stream into the entryway. The family-friendly main floor plan features a large living room complete with a gas fireplace and mantel. The open concept kitchen-dining area provides a modern workspace, anchored by an island and lots of counter space and storage, stainless appliances, and all framed by a subway tile backsplash. On the upper level there is a convenient office or homework nook at the top of the stairs alongside three nicely-sized bedrooms. The primary is large with oversized windows, walk-in closet, and an awesome 5 piece ensuite with soaker tub, walk-in shower, and dual sinks. Everyone else has access to a well-appointed and freshly painted main 4 piece main bath. The basement is finished and provides a large, welcoming rec room space and access to laundry and storage. When you’re not hanging out downstairs, you can enjoy the summer weather on a large deck with a fully fenced backyard that is a safe spot for pets and little ones to roam. The home has been nicely finished and lovingly maintained throughout, with ceramic tile and laminate flooring in principal rooms on the main and fresh paint in several rooms. Killaly is a sought-after, family friendly community that is close to schools, parks, trails, amenities (Formaggio’s Pie Shack is just down the road… Try it, we’ll wait!) with easy access to all the great shopping and services in the Fanshawe Park Road corridor. Summer is just around the corner: Come try out your new deck! (id:41954)
#88 -2670 Battleford Rd
Mississauga, Ontario
Family friendly Meadowvale town backing onto green space, steps to playgrounds, Lakes Wabukayne and Aquitane trails, community centre and library, great schools, shopping and public transit. Great open concept layout on main level, good size bedrooms with lots of natural light, basement can be used as rec room plus den or a separate living space with sitting room, bedroom and full bath. Freshly painted, carpet free, backing onto no neighbours and trees making this a very private yard with sunny exposure to enjoy family BBQ time (BBQ included); closing is flexible **** EXTRAS **** Oversized freshly paved driveway to comfortably fit a large SUV or van, newer concrete front porch and steps (id:41954)
#202 -20 Brin Dr
Toronto, Ontario
Wecome to 20 Brin, unit 202! Spacious and bright unit with 10' ceilings creating an open concept living space and large windows. The bedrooms come with plenty of closet space with a walk-in in the primary and wall to wall closets in the second. Lots of counter and cabinet space with the L shaped kitchen. Overlooking the Humber River and ravine, peace and serenity is yours to be hand while you sit out on your 143 sqft balcony watching the sunsets in the summer. Modern technology makes life easier with the ValetOne app that controls entry to the building, parking garage and more. **** EXTRAS **** Amenities Include; Concierge, Gym, Party Room with BBQ Terrace, Lounge and Dining overlooking the Humber River, Guest Suite, Visitor Parking, Library, Dog Wash Station. Internet included M/F's($31.35/month Rogers). Lockers available to buy. (id:41954)
26 Innismore Cres E
Toronto, Ontario
Gorgeous Updated Home In Desirable Wexford/Maryvale! Renovated Kitchen With Granite Counters. Stainless Steel Appliances & W/O To Party Deck & Large Garden, Hardwood Floors, 5 Spacious Bedrooms & 2 Full Baths. Garage & Private Parking For 4 Cars! Easy Access To The Dvp, 401, Close To School & Shops, a Nice Quiet and Well-Cared Family Home! Enjoy This Mature Neighborhood Within The Prime Wexford-Maryvale Community, a Safe Family Area On The Border Of North York!* This Location Has Been Given An Exceptional Rating By The Toronto Real Estate Board, For Schools, Shopping, Transit & Facilities, Victoria Village Library, Arena, Sweeney Park, Close To Toronto East General Hospital, Eglinton Sq, Costco & Shops At Don Mills!*, Eglinton Lrt. ZONING POTENTIAL FOR A MULTIPLEX RESIDENTIAL UP TO A TOTAL OF 5,000 SQUARE FEET IN 4 UNITS AND 2 OR 3 FLOORS. **** EXTRAS **** Existing S/S Fridge, Stove, Elf's, Gb&E, Cac. Washer & Driver, Microwave With Fan, New Spacious Deck, Spacious House For Almost 2 Families. Main Floor Bedroom/Office For Convenience Access. Family And Safe Area To Raise Your Children. (id:41954)
228 Hastings Street
Parkhill, Ontario
PUBLIC OPEN HOUSE MAY 5, 2024 from 1pm-3pm! Welcome to 228 Hastings Street in the quaint town of Parkhill! This two-story yellow brick home with carport and single garage offers great curb appeal. Offering 1,864 square feet of living space above grade with three bedrooms and three full bathrooms. The 24'x17' addition allows for a spacious main floor family room with cathedral ceilings. Entrance foyer with three piece bathroom leads into kitchen and dining room. Living room offers gas fireplace with lots of windows for natural light. Second floor offers the three bedrooms with a full four piece bathroom. Partially finished lower level allows for a games room, bonus room, three piece bathroom, utility and laundry room. Backyard offers a 15'x30' pool, hot tub, pool house with two dressing rooms, pump room and a dry sauna. Sliding doors to single attached garage for more outside enjoyment space. All fenced in for privacy as you enjoy the backyard. The home is in need of some cosmetic updates as most of the home is original to when it was built. Calling all first time home buyers, renovators, investors to come take a look and see if this is the home for you! Parkhill is a great town and offers amenities for all ages and all walks of life. Ideally located only 30 minutes to London and 15 minutes to Grand Bend and the sandy shores of Lake Huron. Offers being held till May 9th and can be purchased individually or along with MLS #40574602. (id:41954)
2340 Meadowgate Blvd
London, Ontario
This outstanding two storey is ready and waiting for a new family in south London's Jackson neighbourhood. From the moment you walk into a bright entryway that flows into a formal living/dining area that provides a place to gather and entertain, you'll love the light from all the windows. Walk through the sliding doors into the welcoming great room and you'll be greeted with the warmth of a gas fireplace and a view of the thoroughly modern kitchen. There's lots of counter space on beautiful counters and storage in sleek cabinets, complete with stainless appliances framed by subway tile. There's a large breakfast nook here that's perfect for less formal meals or tackling homework while dinner finishes on the stove. There is a newer modern 3 piece bath plus a powder room on this level as well. Upstairs, there are four nice sized bedrooms, including a large primary with a walk-in closet and a 4 piece ensuite with a soaker tub plus walk-in shower, while others will appreciate the nicely equipped 4 piece main bath. The lower level is finished, with a large L-shaped rec room plus a fully equipped kitchen. Teen retreat or in-law suite? The choice (and flexibility) is yours. Plus, there still room for storage and access to laundry. Back up stairs there is walkout access to a fully fenced rear yard safe for kids and pets alike with a huge patio that is begging for epic barbecues on summer afternoons. Jackson is a great-family friendly neighbourhood with easy access to schools, parks, shopping, and quick access to the 401. This home has been lovingly maintained and is move-in ready, with all the space a large (or growing) family needs to thrive. Summer is almost here, get out on your new patio! (id:41954)
#3309 -60 Frederick St
Kitchener, Ontario
Welcome To Dtk Condos - The Tallest Tower In The City With Breathtaking Panoramic Views. Ion Lrt Stop Right Out Front! Exciting Opportunity To Live In Or Invest In A Brand New Building With 97 Walk Score! Suite Features Incl High Ceilings, Open Concept, Oversized Windows & Pre-Wired High- Speed Internet. **** EXTRAS **** Building Features Welcoming Lobby/W Concierge, Fitness Centre, Party Room, Rooftop Terrace. This Unit Has Parking And Locker Included. (id:41954)
6-3557 Colonel Talbot Rd Rd
London, Ontario
Introducing luxurious collection of 2 Story high end town homes with finished basement located in the South of London where luxury meets convenience. High-end upgrades with a contemporary touch included in the price with value of over $70,000. These luxurious towns come with upgrades such as a custom glass shower in the master ensuite, high-end flooring, quartz kitchen countertops, quartz tops in all 4 washrooms, designer light fixtures, LED pot lights, massive backyards with wooden decks . This Property Is Surrounded By top notch Schools, Shopping Malls, Parks, Banks, Restaurants, And Is Minutes Away From The Public Transit . This property features dining having patio doors leading to your own private backyard with patio deck included! Heading upstairs you will be greeted with a spacious landing area where you will find 3 generous-sized bedrooms. Primary bedrooms boasts large walk-in closet and spa like ensuite bath, double vanity and walk-in shower. Finished Basement having Beautiful Living, Bedroom ,Kitchen and Full washroom **** EXTRAS **** Ac Included (id:41954)
218 Beasley Cres
Prince Edward County, Ontario
Welcome to your dream home in sought-after West Meadows! This stunning 2800 Sq. Ft. residence offers 4 bedrooms, 4 bathrooms, and a blend of modern design with timeless charm. Situated on a spacious corner lot of 8,460 Sq. Ft., features include a modern kitchen with quartz countertops, new stainless steel appliances, 9' ceilings, wood stairs, pot lights, and laminate flooring throughout. The media room offers closet space and can easily convert to a 5th bedroom. Enjoy the convenience of being just a 5-minute walk to Foodland Plaza, with Starbucks, BMO, Dollarama, and more. Explore wineries, beaches, and community events, with the Millennium Trail nearby. Picton's Main Street is a quick 2-minute drive away, offering charming shops, cafes and restaurants. Come discover why West Meadows is the perfect place to call home! **** EXTRAS **** New Upgraded Stainless Steel Appliances, Windows Coverings, Electrical Fixtures (id:41954)
49 Lefebvre Penn Rd
Moonbeam, Ontario
Beautiful Waterfront Cottage With 3 Bedrooms, Fully Furnished & Includes The Land/Lot Across The Road! Spacious Deck & Outdoor Waterfront Space To Help You Relax & Enjoy Amazing Sunsets. Has Private Dock/Boat Launch. Utility shed with half bath, fridge, and washer/dryer. Permanent Gazebo Structure + 2 Storage Sheds On Lot Across The Road. Great Opportunity For Investors Or Those Looking For A Northern Summer Retreat. Enjoy Time On Beautiful Remi Lake. Currently Used As A Seasonal Cottage. (id:41954)
45 Melville Rd
Peterborough, Ontario
This Beautiful, Sun-drenched 2+2 Bedroom Home is Spacious and has may Designer Features Thru-Out. Located in one of Peterborough's Finest Neighbourhoods with Mature Trees on a Quiet CUL-DE-SAC. An Open Concept Floor Plan with Hardwood Floors Thru-Out, Large Picture Windows and a Fantastic Spacious Kitchen w/ Custom Wood Cabinets that is combined with a Formal Eat In Dining Room. Walk - Out to your 4 Season Sunroom that Overlooks the Park Like Back Yard Setting with Multi Level Decks for Lounging or BBQing Out Doors or by the Large In-Ground Pool. The Charming Primary Bedroom has a 4 pc Ensuite with Glass Shower Door & Double Door Walk In Closet. There are 4 Bedrooms in total. Lower Level with 2 Bedrooms, a Wood Working Room & Spacious Laundry/Gym Area. Room to make your Custom Space. Walkable to Westmount P.S. & St Teresa C.E.S., Both Great Schools and a Close Proximity to PRHC & Vibrant Parks. Minutes away from Hiking Trails. This home is a MUST SEE! **** EXTRAS **** Washer and Dryer replaced in 2022. Roof replaced in 2016. Electrical panel is 200amps. New gas line for in-ground pool installed in 2020. Over 100 mature cedar trees planted in the backyard adding privacy. (id:41954)
7-3557 Colonel Talbot Rd Rd
London, Ontario
Welcome to luxurious collection of 2 Story high end Ravine town homes with finished basement located in the South of London, These townhomes feature all high-end finishes with a contemporary touch. These luxurious towns come with upgrades such as a custom glass shower in the master ensuite, high-end flooring, quartz kitchen countertops, quartz tops in all washrooms designer light fixtures massive backyards ravine lots no house on the back . This Property Is Surrounded By Schools, Shopping Malls, Parks, Banks, Restaurants, And Is Minutes Away From The Public Transit . This property features dining having patio doors leading to your own private backyard with patio deck included! Heading upstairs you will be greeted with a spacious landing area where you will find 3 generous-sized bedrooms. Primary bedrooms boasts large walk-in closet and spa like ensuite bath, double vanity and walk-in shower. Finished Basement having Beautiful Living, Bedroom ,Kitchen and Full washroom. **** EXTRAS **** Ac Included. (id:41954)
#223 -2030 Cleaver Ave
Burlington, Ontario
Indulge in Comfort and Serenity with This Fully Renovated 2-Bed, 1-Bath Condo in Burlington's Esteemed Headen Community. Offering Just Under 1000 Sqft of Thoughtfully Crafted Living Space. Step into an Exceptionally Renovated Interior where Every Detail is Considered Offering Full Size Appliances for Ease of Living, Separate Shower and Bath, Modern Kitchen Centre Island and More. The Spacious Living Area Seamlessly Flows Into a Sleek Kitchen - a Culinary Enthusiast's Dream. Outside, a Private Balcony offers Panoramic Views of Wooded Ravine - a Perfect Retreat. With Parking, a Locker, and Amenities nearby, this Move-in-Ready Home Promises to be a Haven where Convenience Meets Natural Splendor. Welcome to Forest Chase Your Gateway to Peace and Calm in Burlington. **** EXTRAS **** Stainless Steel Fridge, Slide In Stove, Stacked Washer/Dryer. Upgraded Lights Fixtures. All Window Coverings. 1 Underground Parking and Locker. Close to Many Amenities. (id:41954)
1205 Kipling Ave
Toronto, Ontario
Welcome To This Sun-Filled Charming Family Home In The Highly Desirable Princess-Rosethorn Neighbourhood. Great Opportunity To Move In Or to Build. Sep. Entrance To A finished Spacious Basement Equipped With Kitchen, 2 Washrooms For Potential Income Unit Or In-Law Suite. Elegant Living Room & Large Window. Hardwood Flrs Thru-Out. Top Rated Schools, St.Gregory's + Rosethorn. Close To Transport, Thorncrest Plaza, Tennis Club & Great Golf Courses **** EXTRAS **** New Pot Lights, New Paint, Window Coverings. All Appliances: 1 Fridge, 2 Stoves, Washer/Dryer, All Elfs, Window Coverings. Roof (2017), Furnace/AC (2022), Basement Reno (2021) Chattels In ""As Is"" Condition (id:41954)
#3404 -385 Prince Of Wales Dr
Mississauga, Ontario
Location, Location, Location! Heart of M City. Walking distance To Square One Shopping Centre, Living Art Centre, Sheridan College Mississauga Campus & Go Transit. Easy Access to Hwy 403, 401, QEW. Luxury Chicago Tower Built By Daniels. Freshly Painted, Upgraded, 1+Den/2Baths W/Parking & Locker. Den Can Be Used as 2nd Bedroom. Stunning Unobstructed View from 34th Floor. 9"" Ceiling, Floor to Ceiling Windows, Laminate Floors. Modern Kitchen W/ Granite Countertop, S/S Appls. Brkfst Bar. Spacious Laundry W/LG Washer & Dryer. Screen Door Installed Windows & Door To Balcony. 24Hr Security, EV Charging Station, Gym, Virtual Golf & Putting Green, Indoor Pool, Theatre, Media Room, Party Room, Chicago Lounge, Visitor Parking & Guest Suites. Enjoy Convenient, Chic City Life HERE in Chicago Condo! **** EXTRAS **** All Window Coverings Incl. Screen Door to Balcony, S/S Fridge, S/S Oven Range & Hood, B/I Bosch Dishwasher(2021), LG Washer & Dryer (2022), Well Maintained, Freshly Painted. (id:41954)
3356 Cactus Gate
Mississauga, Ontario
***Click Virtual Tour for Detailed property Tour*** AAA++ Experience the epitome of modern living in the vibrant Lisgar community. This exceptional home, boasting 4+1 bedrooms, 5 bathrooms, and a fully finished basement with separate entrance potential, offers a perfect blend of comfort and versatility. Meticulously upgraded with over $200,000 invested in enhancements, every detail has been thoughtfully considered to create a haven of luxury and style. Step into the heart of the home the chef's kitchen, remodeled in 2018 to exude both functionality and elegance. Indulge your culinary passions with top-of-the-line appliances, premium cabinetry, and luxurious countertops, creating a culinary haven where every meal is a delight. Beyond its aesthetic appeal, this home embraces sustainability and energy efficiency - Insulated UV protected windows and doors, attic insulation, roof shingles, and energy star-rated furnace & AC ensure both comfort and savings. Inside, premium Lauzon Pure Genius Maple Wood Hardwood floors and stairs set the stage for luxurious living, while spacious bedrooms offer serene retreats and modern bathrooms boast impeccable finishes. Outside, a meticulously landscaped yard awaits, perfect for outdoor gatherings and relaxation. Whether it's a quiet evening on the patio or a summer barbecue, the outdoor oasis offers the perfect setting for making memories with family and friends. This home is a sanctuary where luxury meets functionality and sustainability meets style. With its impressive upgrades, energy-saving features, and stunning interior and exterior spaces, it's ready to welcome its next lucky owners into a world of unparalleled beauty and comfort. **** EXTRAS **** SS Appliances, Zebra Blinds, Sweepovac Vacuum Dustpan, 3 Zone-Water Sprinkler system; Close to 401,GO &Public Transit, Walking distance to Schools, Parks, Trails, Smart Shopping Center. Click""More Information"" for Feature Sheet. (id:41954)
30 Kaitlin Dr
Richmond Hill, Ontario
Location!Location!Location! Beautiful 4 bdrm, double garage/direct access 4+1 Bedrooms 4 washrooms in quiet street in Oak Ridge community. Walking Distance To Lake Wilcox Park, RH Canoe & Kayak Club &Community Centre(with Pool) and Skatepark. Spacious Foyer, Window Coverings, Decorative Oversized Windows. Excellent school zone. Bright, full of sunlights. Open Concept Kitchen With Quarts .Oversized deck plus Stoned Backyard .Stone Interlock Extension On front Parking Pad. Owner spent $$$ update kitchen features quartz countertops, fully renovated washrooms, entire house freshly painting, hardwood floor,potlights throughout entire main floor. Professionally Finished Spacious basement can be easily converted to a separate entry apartment with potential income, with Kitchen, Office, BdRoom, Washroom, Recreation room, Games & Storage and more. **** EXTRAS **** Private Grounds W/Enclosed Muskoka Room in backyard, Flagstone Walkways & Huge Deck. (id:41954)
25 Shallot Crt
Richmond Hill, Ontario
Nestled in the serene neighbourhood of Westwood in Richmond Hill, sits a charming semi-detached family home, awaiting its next chapter of love, laughter, and cherished memories. From the moment you set foot on the welcoming porch, you're embraced by a sense of tranquility and warmth that permeates every corner of this inviting abode. This Beautiful South fronting Home Boasts an Open Concept living space with a Walk out From The Kitchen and Breakfast Area to the Balcony and the Backyard. Main Floor Laundry Room and Great Size Bedrooms Are On the Wish List of Every Busy Family! Have your Gym Room Right besides Sauna and Walkout to the Backyard or Convert this to a Cozy In-law Suite. 25 Shallt is Located in the sought-after community of Westwood, Richmond Hill, this home offers more than just a place to live. it offers a lifestyle defined by community, convenience, and connection. Nearby parks, schools, shops, and amenities ensure that every need is met, while easy access to transportation makes exploring the surrounding area a breeze.Whether you're seeking a peaceful retreat from the hustle and bustle of city life or a welcoming space to create lasting memories with loved ones, this charming semi-detached home in Westwood, Richmond Hill, offers the perfect blend of comfort, convenience, and timeless appeal. Welcome home. **** EXTRAS **** Fridge, Stove, Washer, Dryer, Dishwasher, Microwave, sauna, water softner, Humidifier (id:41954)
30 Strathmore Dr
Markham, Ontario
Welcome Home! Lovely Home In Sought After Quiet Neighborhood! Bright And Airy! Many Upgrades Have Been Done, New Floor & Painting, Newer Roof(2022), Garage Door(2022), Air Condition(2024), Interlock(2021), Best School Zone, Markville Ss Ranked #1 In Ontario! Around 2000 Sqft above ground. Long Driveway With No Sidewalk. Finished Basement W/2 Brd&3Pcs Washroom. Close To Markville Mall,Go Train, School,Park& & Much More! ** This is a linked property.** **** EXTRAS **** S/S Fridge, S/S Stove, S/S Range Hood, Washer & Dryer, Existing Light Fixtures & Window Coverings. Cac (id:41954)
#lph13 -39 Oneida Cres
Richmond Hill, Ontario
Welcome to your dream condo located in prime Richmond Hill! This big and bright 2-bedroom, 2-bathroom condo offers the perfect blend of convenience and comfort.Located just steps away from Yonge Street, you are close to everything you need, including public transit, the Go Station, schools, Hillcrest mall, parks, and restaurants.The kitchen is open to the living room, which makes the perfect space for entertaining. Not to mention the walkout to the balcony - the perfect place to unwind after work while watching the sunset.This move-in ready condo includes rarely offered TWO (!) parking spaces and a locker for added storage. With easy access to Highway 7, Highway 404, and Highway 407, your commute will be a breeze! Do not miss your chance to call this amazing condo unit home! **** EXTRAS **** Hydro is approximately $40 a month (depends on usage). (id:41954)
576 Willowick Dr W
Newmarket, Ontario
Welcome to 576 Willowick Drive! Spacious & Bright Semi-Detached Home Featuring 3 Bedrooms, 3 Bathrooms, and nice finished Basement. Extra-Long Driveway 4 Parking Spaces . The Kitchen features a W/O to the Backyard Sun Deck & the Breakfast Area provides a Cozy Spot for Enjoying your Morning Coffee while basking in the Natural Light Pouring in Through the large Patio Door. there are tons of upgrades. Located in the Prime newmarket Location, this Property is Surrounded by tons of Amenities such as Southlake Health Centre, Schools, Public Transit Options, Parks and trails, the Magna Centre as well. **** EXTRAS **** Furnace 2020,Air condition 2021,2nd floor Bathrooms 2023,4 security cameras (id:41954)
27 Thomas Armstrong Lane S
Richmond Hill, Ontario
Stunning Bright 3 Year New Corner Unit Townhouse With Huge Double Car Garage Built By Treasure Hill In Heart Of Richmond Hill. Approximately 2,000 Sq Feet Spacious 3 Bedroom on 2nd Floor Plus Great Room Can Be 4th Bedroom On The Ground Level, Large Window & Lots Of Sunshine. Individual front entrance stairs! 9 Ft Celling On Main Floor. Smooth Ceiling Throughout. Open Concept Kitchen W/Centre Island & Quart Countertop. Master Bedroom Has 5Pc Ensuite With Glass Shower & Walk-In Close. Minutes to everything! Walk to viva/yrt bus stops, yonge st, restaurants & supermarket, & banks. Top-ranked public/catholic/private schools, including St Theresa CHS. **** EXTRAS **** End Unit Townhome! Huge Balcony For Your BBQ. First Level Great Room Could Be 4th Bedroom, Office, Gym or Recreation Room etc. (id:41954)
#33 -100 Bridletowne Circ
Toronto, Ontario
Location! Location! Rarely Offered For Sale Don't Miss Your Opportunity To Own This Lovely Townhouse In A Small Complex, 3+1 Bedrooms, 2 Baths With A Private Backyard With a Finished Basement and Build-in Garage, Basement has a Shower rough-in. Sunny Living & Dining Rm. Walking Distance to Bridletowne Mall. Close To 404/401, Shops, Restaurants, Schools, Hospital And Parks. **** EXTRAS **** Fridge, Stove, Washer And Dryer. All Existing Window Coverings, All Electric Light Fixtures. (id:41954)
76 Historic Terr
Toronto, Ontario
Excellent Location! Well-Maintained & Spacious 4+1 Bdrm Home. Modern Open Concept Kitchen W/ Customized Cabinets, Backsplash, Premium Quartz Countertop & Build in Dishwasher and Oven. Pot Lights Throughout. Walk-Out From Cozy Family Room To Sunny Oversized Deck, Oak Staircase. Large Master Bdrm W 4Pcs En-Suite & Skylights. Quartz Vanity Top In All Baths. 2 Laundry Rooms. Prof Finished Bsmt with Seperated Entrance, 1 Bedroom, 4 Pc Washroom, Bar, Private Theatre Can Be Converted To 2 Bedroom, Ideal For Extended Family/In-Laws/Income Potentials! New Painting, Newer Roof And Cac (2022), Newer Windows(2018). Long Driveway Park 4 Cars. **** EXTRAS **** Fridge, Stove, Hood Exhaust, B/I Dishwasher & Oven, Washer, Dryer, All Window Coverings & Electric Light Fixtures. (id:41954)
1052 Denise Dr
Oshawa, Ontario
Spectacular 4+1 Bd Home, Many Thousands in upgrades, Close To 401, Unique Lot, Living:Rm. Stone Wall W/Surround Sound,Fireplace, Hardwood, & Lrg. Window. Kitchen: Custom Cabinets, Backsplash, Crown, Pot Lights & Granite Counters. Dining: Sliding door, Walk-Out ToDeck, Gas, Line For Bbq, Huge B.Y./Beautiful Gardens. Large Drive Through Heated Garage:W/Gdo and rear garage door to access Backyard, 200 Amp panel, Space 4 Future Elect Car, Rough-in For Future Hot Tub.Garage & Deck Over Engineered 4 Future Additions. **** EXTRAS **** Spacious Basement featuring a Fam Rm W/Fireplace, Kitchenette, Office, Wet Bar Area, T.V. rough-in W/Sound System. (id:41954)







