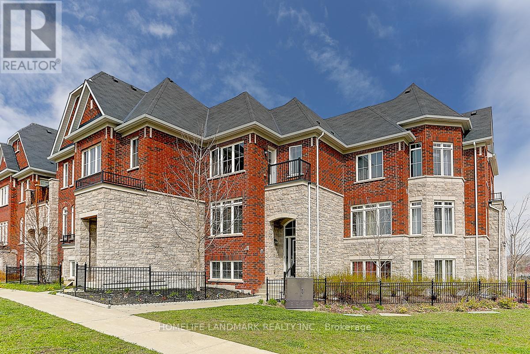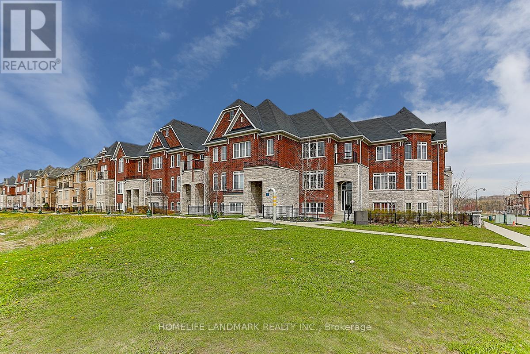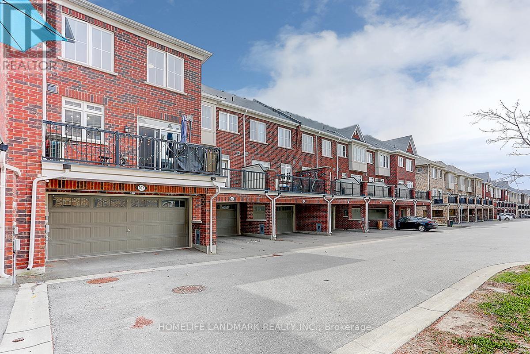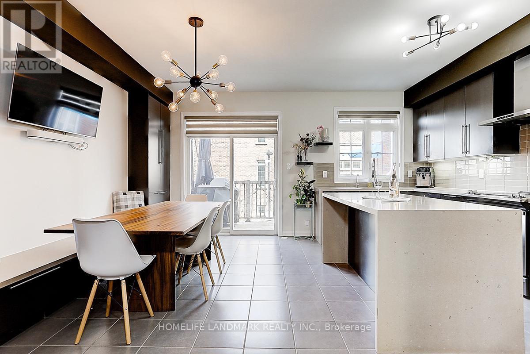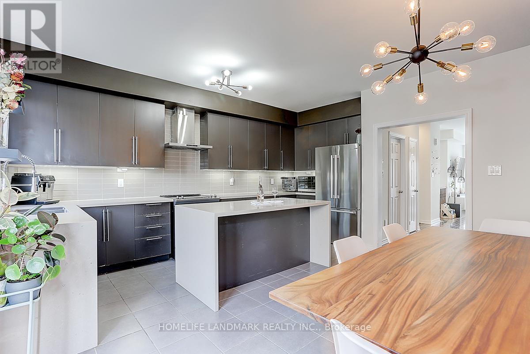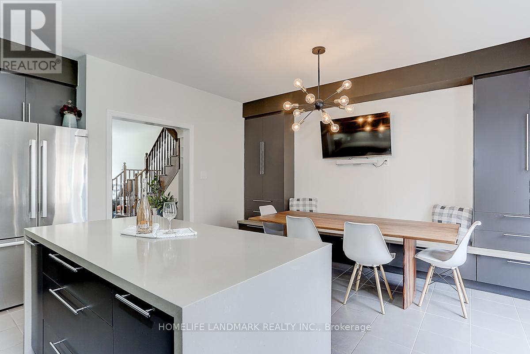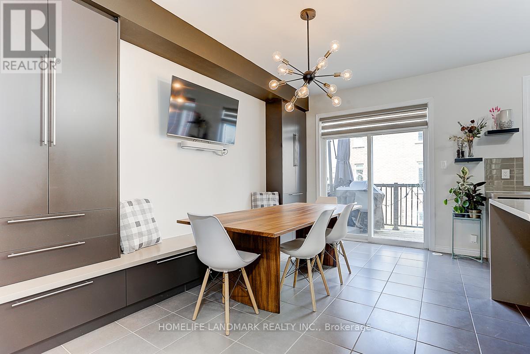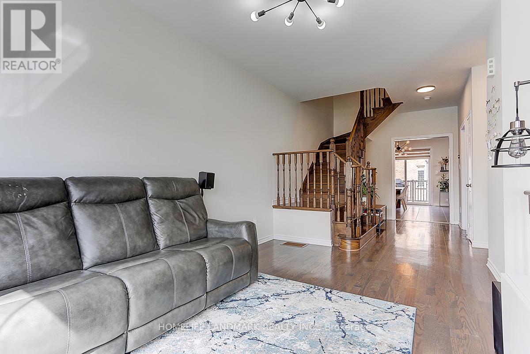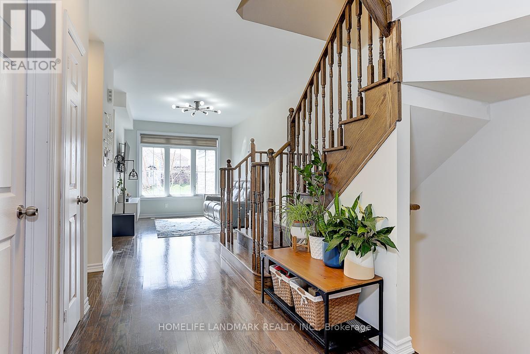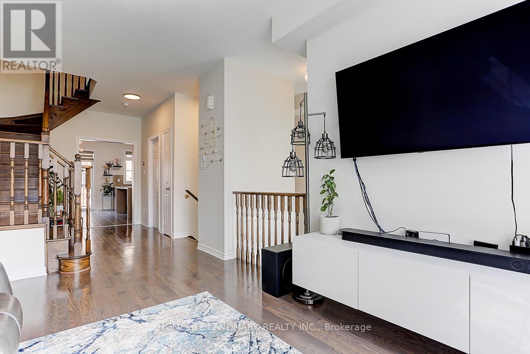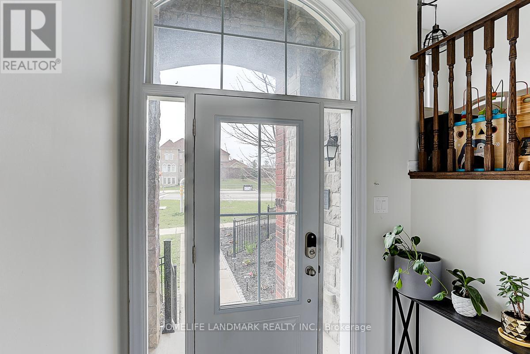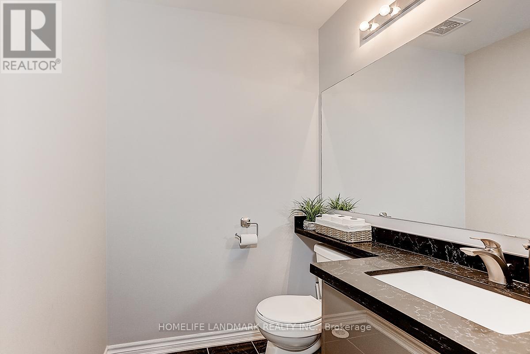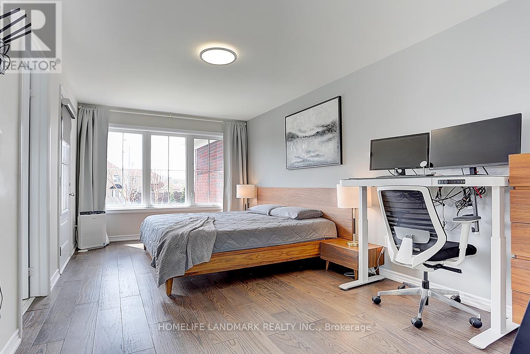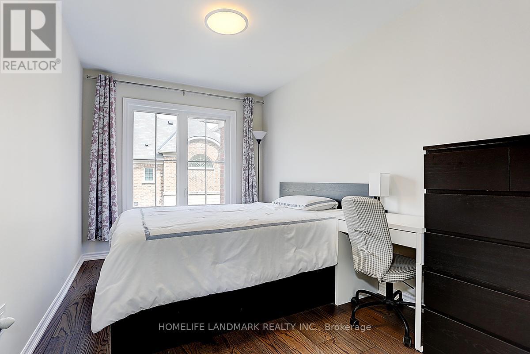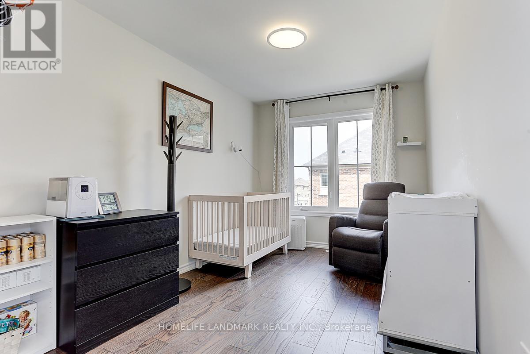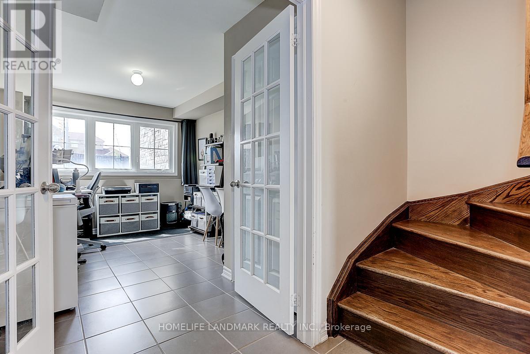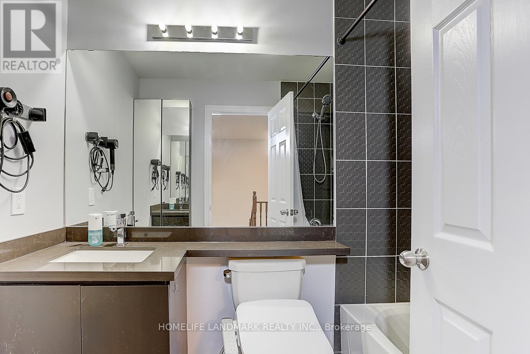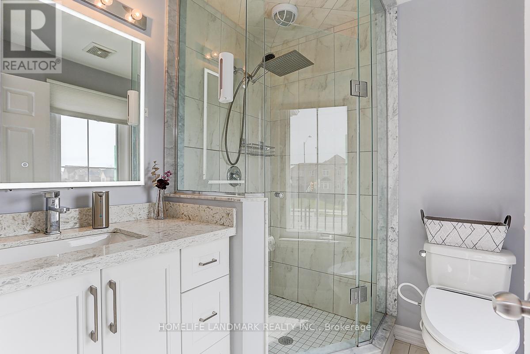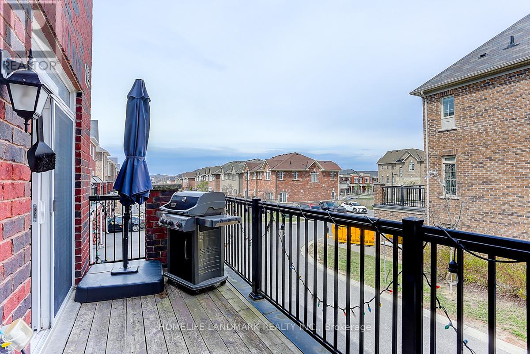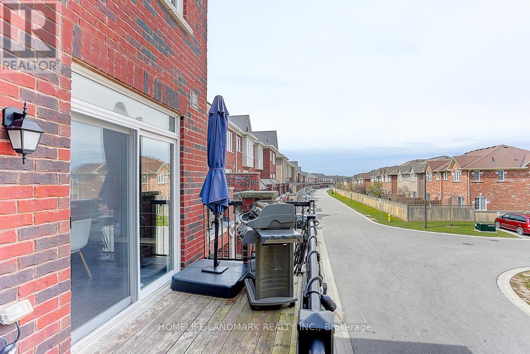4 Bedroom
3 Bathroom
Central Air Conditioning
Forced Air
$1,048,800
Modern 3+1 bedroom freehold Townhome with 2-car Garage quiet corner lot. Lots of builder upgrades. Open Concept with 9' Smooth Ceilings. Custom Designed Dine-In Kitchen With Lots Of Storage, Double Pantry And Quartz Waterfall Island. Quartz Countertops In Kitchen & All Bathrooms, Glass Shower in master wshrm. Newly Upgraded Hardwood Floor on 2nd floor (2021), newly painted (2021), New S/S Bosch fridge and new S/S range hood; newly installed water softener and purifier. 2 Balconies Located In The Kitchen & Master Bdrm. 4th Bedroom can be used as an office or rec room. Smart door locks. Zebra blinds on all main floor windows; storage shelves in the garage. Mins to Mount Joy Go Station, and 407. Steps to grocery, restaurants, banks, tennis court, park, schools, and playground. (id:41954)
Property Details
|
MLS® Number
|
N8272796 |
|
Property Type
|
Single Family |
|
Community Name
|
Greensborough |
|
Features
|
Lane |
|
Parking Space Total
|
2 |
Building
|
Bathroom Total
|
3 |
|
Bedrooms Above Ground
|
3 |
|
Bedrooms Below Ground
|
1 |
|
Bedrooms Total
|
4 |
|
Construction Style Attachment
|
Attached |
|
Cooling Type
|
Central Air Conditioning |
|
Exterior Finish
|
Brick, Stone |
|
Heating Fuel
|
Natural Gas |
|
Heating Type
|
Forced Air |
|
Stories Total
|
3 |
|
Type
|
Row / Townhouse |
Parking
Land
|
Acreage
|
No |
|
Size Irregular
|
18.03 X 71.59 Ft ; Irr-54.56ftx18.03ftx71.59ft X1.04ftx24.7 |
|
Size Total Text
|
18.03 X 71.59 Ft ; Irr-54.56ftx18.03ftx71.59ft X1.04ftx24.7 |
Rooms
| Level |
Type |
Length |
Width |
Dimensions |
|
Main Level |
Kitchen |
9.71 m |
5.23 m |
9.71 m x 5.23 m |
|
Main Level |
Dining Room |
9.71 m |
5.23 m |
9.71 m x 5.23 m |
|
Main Level |
Great Room |
4.32 m |
3.05 m |
4.32 m x 3.05 m |
|
Upper Level |
Primary Bedroom |
5.31 m |
3.05 m |
5.31 m x 3.05 m |
|
Upper Level |
Bedroom 2 |
4.65 m |
2.57 m |
4.65 m x 2.57 m |
|
Upper Level |
Bedroom 3 |
4.62 m |
2.57 m |
4.62 m x 2.57 m |
|
Ground Level |
Den |
4.1 m |
3.02 m |
4.1 m x 3.02 m |
https://www.realtor.ca/real-estate/26804691/307-dundas-way-markham-greensborough
