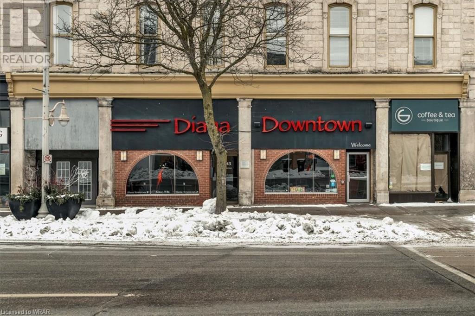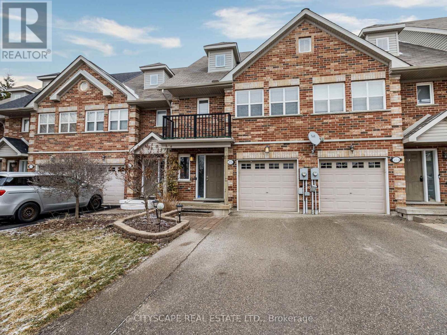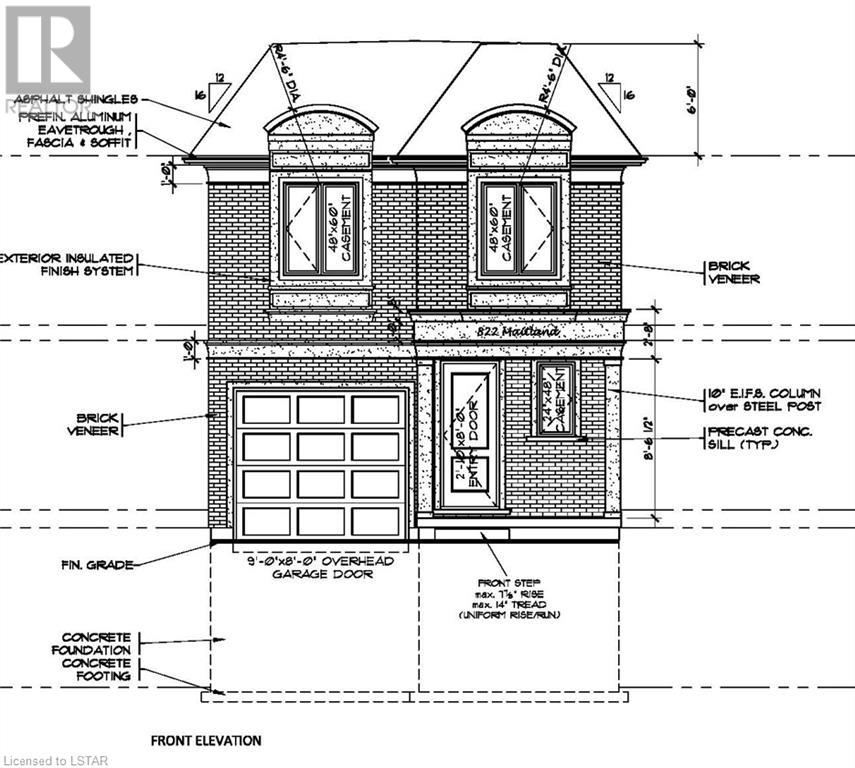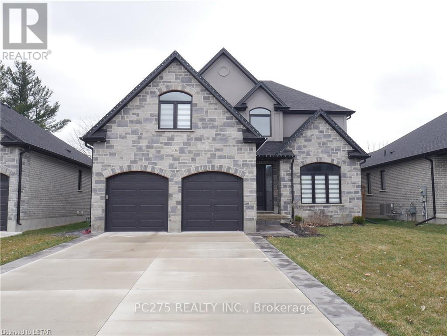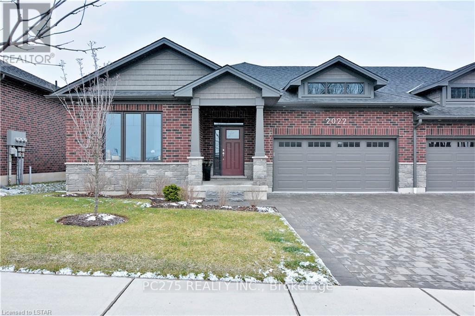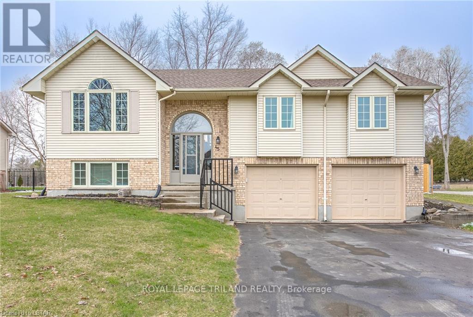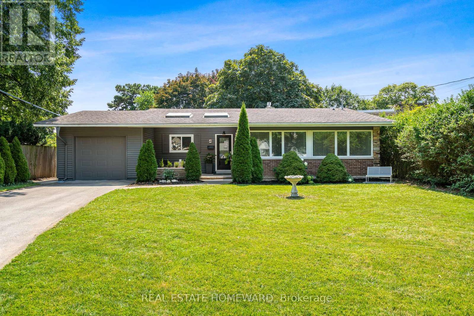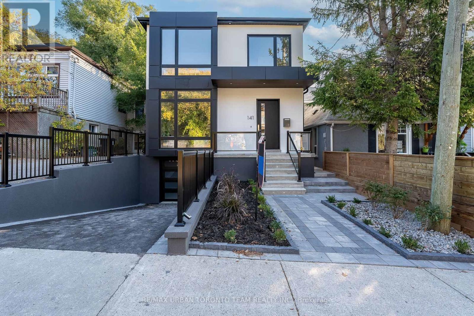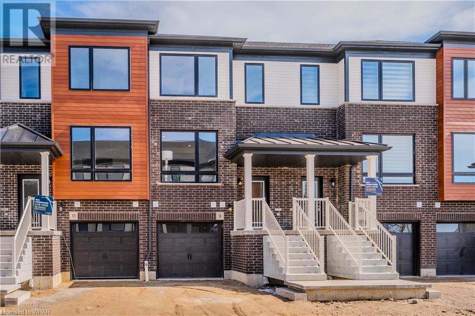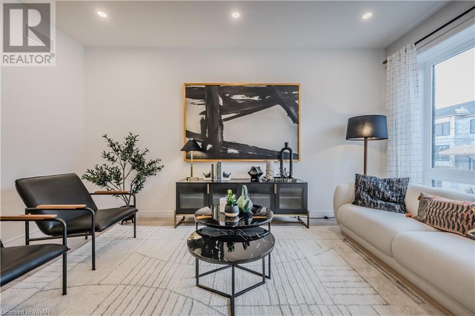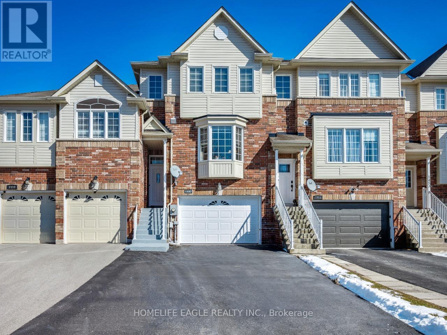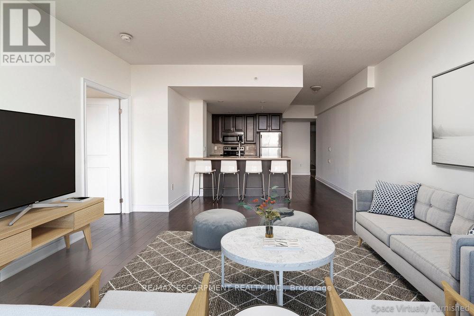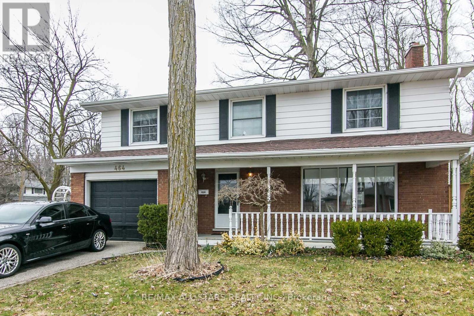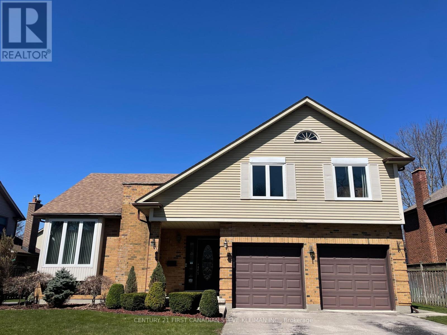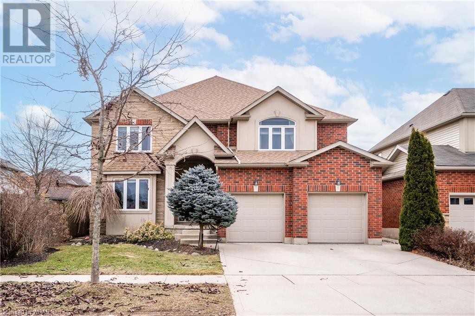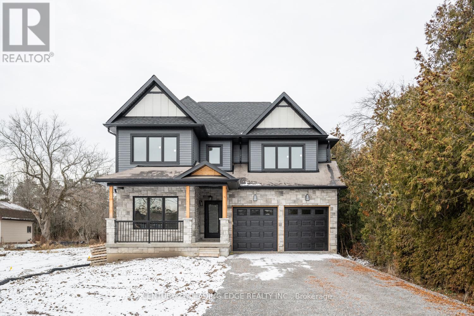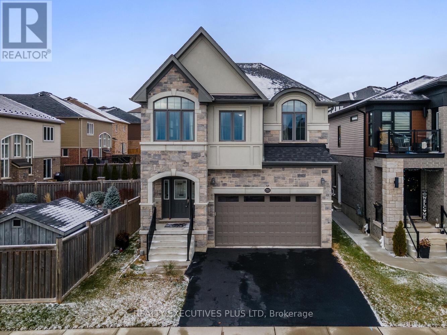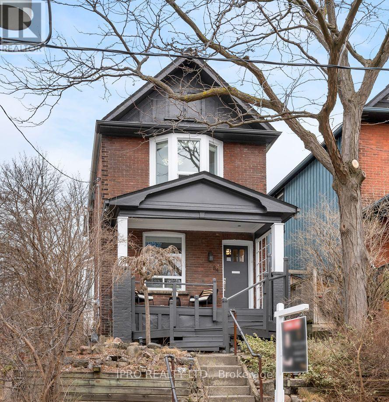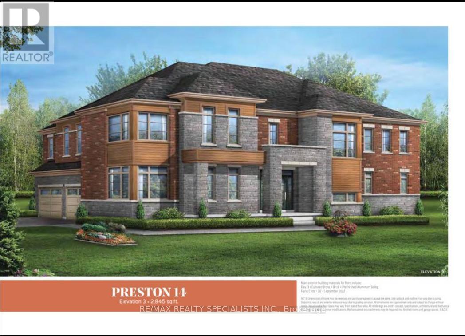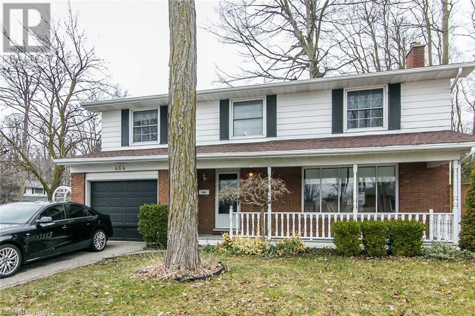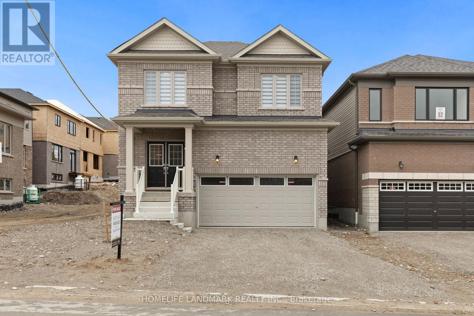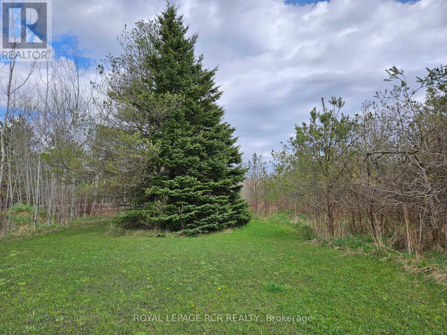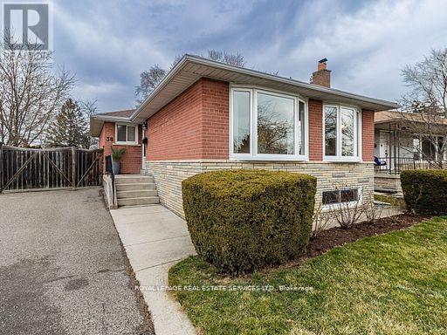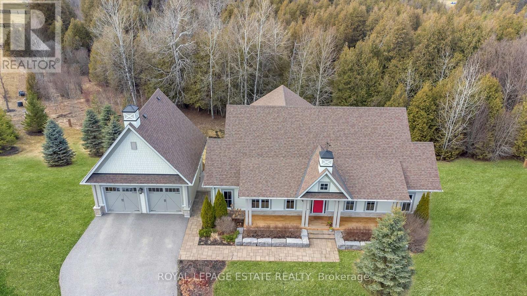141 Wyndham Street N
Guelph, Ontario
Thriving Downtown Restuarant For Sale- Your Opportunity For Culinary Success! Diana Downtown Is A Turn Key Profitable Restaurant In An Excellent Location. This Successful Indian Restaurant Has Thrived For Over Two Decades And Presents An Opportunity To Run It As Is Or Create Your Own Vision By Transitioning It Into Various Other Cuisines. The Possibilities And Income Potential Truly Are Endless. It's Low Rent Makes It An Entrepreneur's Dream. Excellent Year To Year Gross Sales Offering You A Turnkey Business To Be Your Boss! (id:41954)
822 Maitland Street
London, Ontario
Vacant Lot for sale in the heart of Old North. This property comes with an Approved Permit Package. Permit and development charges have been paid for by the Seller allowing you to start digging right away if you like the approved drawings. Buyer's can also work with an architect to create their own custom home, either way the permit and development charges have already been paid! (id:41954)
106 Beech Blvd
Tillsonburg, Ontario
Trevalli 2021, 2 storey, 4 Bedroom, Stone front Home with luxury gold package upgrades is breathtaking! If you are looking for a Home that is brilliant, beautiful, and just ready for you to move in, located on the edge of town and backing onto country property Here it is! Excellent location for raising a family and in the Westfield School District. Just from the 1st step inside the foyer and you will notice the gleam and natural light throughout, high ceilings, hardwood floors and tasteful decor. On the main floor enjoy your family get togethers in its formal Dining Room, then continue to an entertainer's dream come true to an open concept Family room (gas fireplace) and chef like kitchen with huge center island, quartz counters, back splash, walk through pantry and top quality stainless steel appliances. Extra wide patio doors accessing to large back patio, gazebo and fenced back yard. 2 pc powder room. Main floor laundry room with upgraded cabinetry and inside entry from the garage. Upper level will continue to impress from its master bedroom with walk in closet and beautiful 5 pc ensuite (includes separate shower and soaker tub), plus 3 more bedrooms and 4 pc bathroom. The 4th bedroom with 2 closets, is designed for multipurpose, for those who would be prefer to use it as a bonus room(ex. theatre, game room). Other Bonus features include: 2 Car garage including Tesla Charger, HRV system and front & back sprinkler system. Truly a magnificent home! (id:41954)
#10 -2022 Upperpoint Boulevard
London, Ontario
This Sifton Homes built condo is absolutely stunning, especially with its desirable location in West London and the thoughtful upgrades throughout. The three bedrooms on the main floor, along with the ensuite bathroom and additional 4-piece bathroom, offer both convenience and luxury. The spacious living room, dining room, and kitchen with a pantry create a welcoming atmosphere for relaxation and hosting gatherings. The kitchen's gas stove, large island, and ample cabinets are sure to delight any cooking enthusiast. The full finished basement with two additional bedrooms and a third full bathroom adds significant value, providing versatility for various living arrangements or entertainment options. The roughed-in gas hook up for a fireplace in the basement adds a cozy touch, perfect for chilly evenings, while the gas line outside for the BBQ offers convenience for outdoor cooking. Book your showing today! (id:41954)
45 Village Gate Cres
Thames Centre, Ontario
Conditional offer on the a sale of another house fell through, (so back on the market now). Sought after location in beautiful Dorchester. Sitting in an incredible established neighbourhood is this 3 bedroom, 2 bathroom, open concept home. If peace and quiet is what you're looking for...you found it. Modernized kitchen with hard surfaced counter tops and access to a deck overlooking your expansive fully fenced back yard. Newer flooring, tons of storage and oversized windows. Finished lower level includes a built in wet bar, 3 piece bathroom and access to the 2 car garage with 100 amp service. 2 outbuildings, one with hydro too. Newer installs include: 20'x13' shed on concrete pad, leaf guards on house gutters. Enjoy the ownership of the hot water tank and water softener systems, no rental needed here. Close to all amenities that Dorchester has to offer and only 15 minutes to the city and 5 minutes to the Highway. Sought after location in beautiful Dorchester. Sitting in an incredible established neighbourhood is this 3 bedroom, 2 bathroom, open concept home. If peace and quiet is what you're looking for...you found it. Modernized kitchen with hard surfaced counter tops and access to a deck overlooking your expansive fully fenced back yard. Newer flooring, tons of storage and oversized windows. Finished lower level includes a built in wet bar, 3 piece bathroom and access to the 2 car garage with 100 amp service. 2 outbuildings, one with hydro too. Newer installs include: 20'x13' shed on concrete pad, leaf guards on house gutters. Enjoy the ownership of the hot water tank and water softener systems, no rental needed here. Close to all amenities that Dorchester has to offer and only 15 minutes to the city and 5 minutes to the Highway. Potential for a great return on your investment. With a little sweat equity, you can take over the finishing touches on this home, surrounded by immaculate executive homes. Come see for yourself (id:41954)
4 Nancy Dr
St. Catharines, Ontario
Discover the elegance of this beautifully renovated bungalow in sought-after North End - only a walk from great schools. Nestled on a spacious 65x175 ft lot, with ample parking, generously sized 4 bdrms, 3 full baths, and abundance of storage space, this home is perfect for your growing family's needs. Expansive windows treat you to idyllic views of the lush backyard. Cozy up by the inviting gas fireplace on quiet nights or indulge in intimate dinners in the living/dining area. The large kitchen features quartz countertop, modern appliances (2023), and a breakfast nook. The fully finished bsmt with a bedroom, bath, and kitchenette, offers multigenerational living. An airy sunroom is perfect for sipping morning coffee or playing games. Step seamlessly from the sunroom into a peaceful backyard. Lounge and relish sunsets and sunrises from the comfort of your outdoor oasis. Enjoy BBQs on the expansive deck (2023) or gather around the firepit on the stone patio. This home truly has it all. **** EXTRAS **** Studio at the back could be your home office. Lennox furnace (2024), Samsung washer/dryer (2024), Owned water heater (2018). Furniture may be negotiated. The home is perfectly located near the beach, parks, and waterfront trails. (id:41954)
141 Kalmar Ave
Toronto, Ontario
Renovated 2200 Square Foot Luxury Home With 4 Plus 1 Bdrms, 4 Bath In The Birch Cliff Neighbourhood Of Toronto. Main Floor Has 10 Foot Ceilings, Hardwood Flooring, Built-Ins And Pot Lights Throughout, Private Powder Room By Foyer. Rare Integrated Garage Gives Home Significantly Increased Footprint On The Main Floor. Kitchen Features A Large Island With Breakfast Bar, Quartz Countertops, Stainless Steel Appliances And A Wine Fridge. Family Room Has Large Windows And Built-In Electric Fireplace. Sliding Doors Open To Back Deck Overlooking The Private Yard. Upstairs Has 4 Bedrooms With Custom Built-in Closets, 9 Foot Ceilings And A 5 Piece Bathroom And Separate Laundry Room With Sink And Cupboards In The Hall. Primary Bdrm Includes A Walk-In Closet With Built In Organizers And 5-Piece Bathroom With Shower Room And A Soaker Tub. Heated Floors In Upstairs Bathrooms. Finished Basement Includes Rec Room, A Workspace, Bedroom With 4 Piece Bathroom Ideal For A Comfy In-Law Suite. **** EXTRAS **** Fridge, Stove, Microwave, Bar Fridge, Washer, Dryer, Oven, Cooktop, Vent, B/I Dishwasher, Furnace, A/C, Light Fixtures, H/W Tank (id:41954)
9 Sora Lane
Guelph, Ontario
BRAND NEW 2 STOREY CONTEMPORARY TOWNHOME WITH FINISHED BASEMENT!! Welcome to 9 Sora Lane at Sora at the Glade. As you step into this 3 bedroom, 3.5 bath townhome you will greeted by a bright foyer leading to the living room on the main floor and into the fully finished basement. Large windows in the living room provide lots of natural light while the wide hallways and soaring 9ft ceilings throughout the main level help to create an open feeling as you move into the open-concept kitchen and breakfast room. On the second floor, you will find a large master suite, featuring a walk-in closet and private 4-piece ensuite. 2 additional generously sized bedrooms and a 4-piece bathroom can also be found on this floor. Finally, you'll find a fully finished walk-out basement with another 4-piece bath! With parks, trails, and shopping all nearby, this home is one you simply cannot miss. Great incentives currently being offered including no development charges, no additional fees and a low deposit structure! **Photos of model home** (id:41954)
8 Sora Lane
Guelph, Ontario
BRAND NEW 2 STOREY CONTEMPORARY TOWNHOME WITH FINISHED BASEMENT!! Welcome to 8 Sora Lane at Sora at the Glade. As you step into this 3 bedroom, 3.5 bath townhome you will greeted by a bright foyer leading to the living room on the main floor and into the fully finished basement. Large windows in the living room provide lots of natural light while the wide hallways and soaring 9ft ceilings throughout the main level help to create an open feeling as you move into the open-concept kitchen and breakfast room. On the second floor, you will find a large master suite, featuring a walk-in closet and private 4-piece ensuite. 2 additional generously sized bedrooms and a 4-piece bathroom can also be found on this floor. Finally, you'll find a fully finished walk-out basement with another 4-piece bath! With parks, trails, and shopping all nearby, this home is one you simply cannot miss. Great incentives currently being offered including no development charges, no additional fees and a low deposit structure! Call today to book your private viewing! **Photos of model home** (id:41954)
1457 Ceresino Cres
Innisfil, Ontario
The perfect 3 bedroom townhome in the Heart of Alcona Innisfil boasting 2120 sq ft of living space* Premium builder upgrades no expenses spared *Brick Exterior *No sidewalk *Direct access to garage from home *Hardwood floors throughout *Spacious open concept *Sunfilled *Gourmet kitchen with S/S Appliances *Breakfast area W/O to deck *Extended cabinets *Primary bedroom w/ 4 Pc Ensuite + walk in closet + hardwood floors *Finished basement with W/O to spacious backyard *Private Cres surrounded by trees and greenspace, walking trails & parks *Close to schools, Shopping & more *Minutes from Innisfil beach + lake Simcoe. (id:41954)
#305 -427 Aberdeen Ave
Hamilton, Ontario
Incredible condo located in the Urban West building in Kirkendall. Features 2 spacious bedrooms as well as 2 bathrooms. The kitchen has beautiful quartz counter-tops as well as stainless steel appliances. Great view of the city from the oversized living room Juliette balcony. Steps from great trails, Chedoke Golf Course and Locke St. Vacant possession available from May 1, 2024. (id:41954)
464 Hazel St
Waterloo, Ontario
Tremendous Opportunity In Waterloo, Strategically Located Near Wilfrid Laurier University & University of Waterloo * This Well Kept 6 Bedroom + 4 Full Bathrooms Home Makes An Outstanding Student Rental Investment or a Lovely Single Family Home on a Large, Mature Treed Lot. Main Floor Features a Large Living & Dining Room w/Hardwood Floors, Eat-in Kitchen w/Granite Counters, 3 Pce Bathroom, Walk-Out To Patio & Entry To Garage. The 2nd Floor features 4 Large Bedrooms + 2 Additional Baths. Finished Basement was Updated with Vinyl Plank Flooring, 2 Separate Bedrooms, 3-Piece Bath & Laundry. The large corner lot has a huge side-yard and back patio. Situated in the heart of Parkdale, the Home is within walking distance to Winston Churchill PS, St David CSS, Waterloo Collegiate Institute & the trails of Sugarbush Park. Directly on Bus Route, the home is a short 5 minute Bus Ride or 20 min. Walk to both WLU & University of Waterloo *** Home Is Now Vacant - Set Your Own Rents For New Tenants! *** Note: Property Currently Under Final Steps For Lot Severance - See MLS #X8128478 and Survey Attached *** **** EXTRAS **** Existing Fridge, Stove, Dishwasher, Washer & Dryer, Water Softener, Hot Water Tank, Freezer in Basement, Gas Fireplace (As Is) (id:41954)
11 Glenview Cres
London, Ontario
Located on the tranquil & desirable Glenview Crescent, this charming residence offers the epitome of suburban bliss. Boasting an exceptional location, this home is within walking distance to renowned educational institutions including Northridge & Lucas, known for their excellence in academics & extracurricular activities. Emphasizing the importance of location, this property provides easy access to Northridge Fields & Kilally Meadows, where picturesque trails wind through lush forest, perfect for outdoor enthusiasts. Additionally, Lucas offers a convenient walk-way on Glanora to the school. Beyond its prime location, this home features a thoughtfully designed layout. The multi-floor home seamlessly integrates multiple living spaces, balancing open-concept design with formal elegance. Sunlight floods the front living room (wood fireplace) through south-facing windows, creating a bright and inviting atmosphere. The spacious eat-in kitchen effortlessly flows into the main floor family room (gas fireplace), providing a central hub for gatherings. New glass sliding doors to large patio off family room. For formal occasions, the separate dining room offers an ideal setting for special dinners & celebrations. Convenience is key with a main floor laundry room featuring a side door for easy access to outdoor spaces. Upstairs, four generously sized bedrooms await, including a massive primary bedroom with a full ensuite bath, ensuring comfort & privacy for the entire family. For those seeking additional living space, the home offers ample unfinished square footage, providing endless possibilities for customization & expansion. Stepping into the private backyard with an oversized concrete patio, perfect for alfresco dining & summer entertaining. Meticulously maintained by the original owner, this home has been thoughtfully upgraded with new windows, a new furnace, & various other enhancements, ensuring both comfort & peace of mind for years to come. (id:41954)
27 Mcqueen Drive
Paris, Ontario
Looking for an estate size home to stash everyone!. Just load them up and come on over. This 3300 square feet (above grade) , 4 bedrooms plus a finished basement and a potential for a 5ft bedroom (need a closet) might just be the answer. It is carpet free, the bedrooms are grand and this home is capacious! I love the open to above in the great room, the amount of kitchen storage, main floor laundry and yes, the cozy and manageable private backyard. The shed , deck with pergola and hot tub are fantastic extras. The garage is very ideal for the auto enthusiasts. It is approximately 21 feet wide by 25.5 feet in depth with a side man door. There is new flooring throughout except for the ceramics. The house has been recently painted. The basement was completed in 2021 & the roof shingles in 2022. Located just 5 minutes off the 403, this is a great beautiful community to raise and rediscover family. Come see for yourself! (id:41954)
826 Montsell Ave
Georgina, Ontario
This magnificent custom built executive home sits on a 50' x 242' lot in the prestigious lakeside Willow Beach neighbourhood. High end custom finishes combined with sleek modern design elements add functionality & style to this stunning property. Welcoming front entry with porcelain tiles leads to the formal living room with a panel wall feature, crown moulding & pot lights. The spacious kitchen has custom cabinets & timeless quartz counters with lots of prep space. The dining area conveniently overlooks the kitchen, a great layout for entertaining. Open plan family room with gas fireplace & waffle ceiling. Four bedroom upstairs include the primary suite with 5 pc ensuite & a walk in closet ready for your to customize. The basement adds additional living space with an open plan recreation room & 3pc. bath* Convenient garage entry into mud room & main floor laundry completes this perfect home. Private members only beach at the end of the street & a short drive to public beach park **** EXTRAS **** Engineered hardwood floors throughout, Heated bathroom & laundry floors*Basement to be finished.,Interlock walkway, asphalt driveway, exterior yards to be sodded, concrete pad and steps at back patio doors. Detail sheet attached (id:41954)
150 Blair Creek Drive Dr
Kitchener, Ontario
Surrounded by a multitude of parks, this 3 year old home is ready for families looking to live in a safe area in walking distance to most schools, a quick drive to stores and an easy access to the highway. This incredible 4 bedroom, 3 washroom home boasts a variety of upgrades, like ceiling high kitchen cabinets and pantry, hardwood floors throughout, upgraded laundry room, furnace and hot water heater moved to the back wall to maximize basement space. The main bedroom ensuite offers a spa like experience with an enclosed water closet, free standing soaker tub and glass enclosed shower. (id:41954)
84 Boultbee Ave
Toronto, Ontario
Stunning 4Bedroom, 3Bath, Detached Home Nestled In ""The Pocket"" Within Most Sought After Blake-Jones & Close Proximity To Riverdale & Leslieville. This Home Is Full Of Character & Contemporary Charm. It Offers A Two-car Garage & Yard Parking & Sits On An Elevated 25*100Ft Corner Lot That Makes It Possible To Enjoy Panoramic Views Of The City & CN Tower. It Boasts A Modern Two-Storey Rear Addition Featuring On The Upper Level A Sunlit Bedroom/Studio W/Skylights & A Family Room On The Main Level Conveniently Located Off The Kitchen W/Double Panel Glass Doors Walkout To The Backyard Patio. A Functional Kitchen Boasts S/S Appliances, Custom Countertops & Cabinetry For Functionality. The Bright Upper Level Offers 4 Spacious Bedrooms & A 3PC Bath. The Finished Basement With 2PC Bath Offers Extra Space. Brick Walls, Vibrant Colors, Hardwood Floors Throughout, Custom Built-in Shelving Impart A Sense Of Warmth, While Large Windows, Glass Doors & Skylights Fill In The Space With Natural Light. **** EXTRAS **** Meticulously Designed And Surrounded By Lush Greenery, This Property Offers A Lifestyle Of Unparalleled Comfort. Close To Phin Ave Parkette, Schools, Vibrant Danforth, Public Transportation, Short Ride To The Beach & Downtown. (id:41954)
158 Attwater Dr
Cambridge, Ontario
ASSIGNMENT SALE 158 ATTWATER DR, Cambridge, Ontario. The Never Lived in Starlane Home Hazel Glenn Lot 95 Preston 14 Elevation 3 Model Beautiful CORNER lot, 9 Ceiling main floor & second floor. 2845sq/ft as per Builder. FULL TARION WARRANTY. The House has 4 Bed Rms & 3.5 Bath Rms. 2nd Floor with 5 Piece Ensuite Master Bed Rm. All bedrooms attached with Bathroom & Upgraded Natural hardwood for Bedrms &Hallway. Upgraded Kitchen Cabinets, Ceramic Tile Flooring 30X30 in Foyer, Main Hallway, Lower Landing to Basement, Powder Room and Kitchen & Breakfast. Stained Stairs, Railing 1st to 2nd Floor.Smooth Ceiling on Main floor. Upgraded Bath Tub in Master Suite. Upgraded to Air Conditioning Included. Gas Line for Stove & Back yard for BBQ. 1 Sink extra upgraded in 2nd Bathroom **** EXTRAS **** $20,000 + Decor Package to Upgrade, $140,000 Deposit plus Upgrades Deposit $94,360. Original Purchase Price is $1,423,585.00 Full Tarion Warranty (id:41954)
464 Hazel Street
Waterloo, Ontario
SIX Bedrooms & FOUR Baths! Awesome Family Home or Student Rental that is close to everything. Over 1800 square feet on two carpet-free floors. Large Living & Dining with hardwood floors & Large Kitchen with ceramic floors on the Main Floor with a 3 piece bath. Upstairs 4 LARGE bedrooms and Two more baths! And almost 700 square feet of finished Basement with 2 more Beds , Laundry & a 3 piece Bath. This corner lot has a huge sideyard and is surrounded by mature trees. Situated in the heart of Parkdale this property is within walking distance to Winston Churchill PS, St David CSS, WCI and the Parkdale & Philip Street plazas. It is on a bus route and close to Weber St. It is also located next to the trails of Sugarbush Park. It is only a 13 minute walk to the Research & Technology ION Stop and just a 20 minute walk to both WLU & U of W! (id:41954)
2 Blaney St
Brant, Ontario
Make This Newly Built Fernbrook Homes Yours With Approx. 2,100 Sq Ft. Of Living Space! This Stunning, Untouched House Boasts 4 Bedrooms & 3 Bathrooms That Is Nestled On The End Of The Street. Double Door Entrance To The Foyer W/ Porcelain Flooring That Leads You To The Living & Dining Room W/ Ample Space. 9 Ft. Ceiling On Main Floor W/ Hardwood Flooring & Oak Staircase. Kitchen Provides Quality Cabinets W/ Extended Height For Upper Cabinets While Featuring High End Stainless Steel Appliances. Beautiful Zebra Blinds Installed All Throughout The House For Ultimate Privacy. Ascend The Oak Staircase To Discover 4 Generously Sized Bedrooms W/ The Added Convenience Of A 2nd Floor Laundry Room. Walking Distance To Primary & Secondary Schools, Stores & Downtown. Seize The Opportunity To Call This Dream Home Yours! **** EXTRAS **** Brand New Whirlpool Appliances W/ Over The Range Microwave To Provide Ample Kitchen Space. Zebra Blinds Installed All Throughout The House For Ultimate Privacy. Main Floor Hardwood Flooring W/ Oak Staircase. (id:41954)
Ptl 17 Con12 Southgate Rd13 Rd
Southgate, Ontario
You've been looking for it and here it is, an opportunity to own a 10.38-acre lot with mixed bush, meadows with walking trails throughout and seasonal creek with low land across the back. Set on a country road, it provides a peaceful backdrop for your future home. With hydro at the roadside and a driveway already in place, all that's missing is your vision and personal touch. Conveniently located approximately 25 mins to both Shelburne and Mount Forest this property offers the prefect blend of rural living and accessibility to local towns. It is important for the buyer to thoroughly research the property's zoning and conservation regulations to ensure that their planned use complies. The shed /dog house and fenced run are excluded from the listing and will be removed prior to closing. (id:41954)
38 Rhinestone Dr
Toronto, Ontario
Uniquely quiet location & a beautiful family street brings you a rare, oversized lot, up to 71.5' x 150' presenting endless options to expand or build new. Ideal location for your 'forever home'. Inside you'll find large, sun-filled windows, hardwood floors, and a great floor plan. Whether you entertain formally in the living/dining area, casually in the family room by the fireplace, or outside in the fantastic mature backyard and deck, you'll experience true pride of ownership. The bright upgraded kitchen offers abundant storage & food prep area, eat-in area & bright window. Being a raised bungalow, you get the bonus of a large bright basement, plus a convenient side door entrance. Enjoy as is, or create multi-family living with a basement apartment, w/fireplace & bright windows. Upgraded windows, roof, electrical. Furnace & HWT 2023. **** EXTRAS **** A premiere, one-of-a-kind location within Steps to transit, shops, golf, arena, great schools, shops & more. Enjoy the seasons at Centennial Park; ski, swim, jog, walk.. and be literally within minutes to Pearson Airport & Downtown Toronto. (id:41954)
4 Cumberland Crt
Oro-Medonte, Ontario
Experience elevated country living in Braestone, where you can enjoy true tranquility and a more relaxed pace of life! This bungalow is more than just another home; it's a cozy country retreat, amidst rolling hills and year-round groomed country trails - to name but a few. Tucked in an exclusive cul-de-sac with only three other homes, enjoy unparalleled privacy and two extra-large walkout decks blurring indoor-outdoor boundaries. The lower level, a seamless extension of the main level, adds a unique touch. Upgraded windows flood the space with light, offering glimpses of the surrounding forest and occasional wildlife sightings. The layout features 2 bedrooms and 2 full bathrooms on the main floor, complemented by 2 bedrooms and 1 full bathroom downstairs. Luxury upgrades include a double-car insulated garage, fully integrated generator, irrigation system, 2 gas fireplaces, a spacious pantry, and a family-sized hot tub. Ready to embrace Braestone living? This home is your golden ticket. **** EXTRAS **** Double-car insulated garage, a generator, 2 gas fireplaces, a spacious pantry, over sized windows, a hot tub for ultimate relaxation. Landscaped gardens complete with armour stone and an irrigation system (id:41954)








